Mein KontoMein Konto
1
Jedes Fest ist einzigartig
Unser Experten-Team unterstützt Sie dabei, ein Event zu planen, das komplett auf Ihre Bedürfnisse zugeschnitten ist. Ob Businessmeeting, Gala-Dinner oder ein einmaliges und innovatives Erlebnis – wir verfügen über mehrere Innen- und Außenbereiche mit hochmoderner audiovisueller Ausstattung und ein voll ausgestattetes Business-Center. Wir bieten auch individualisierbare Menüs und Catering für jeden Anlass an.
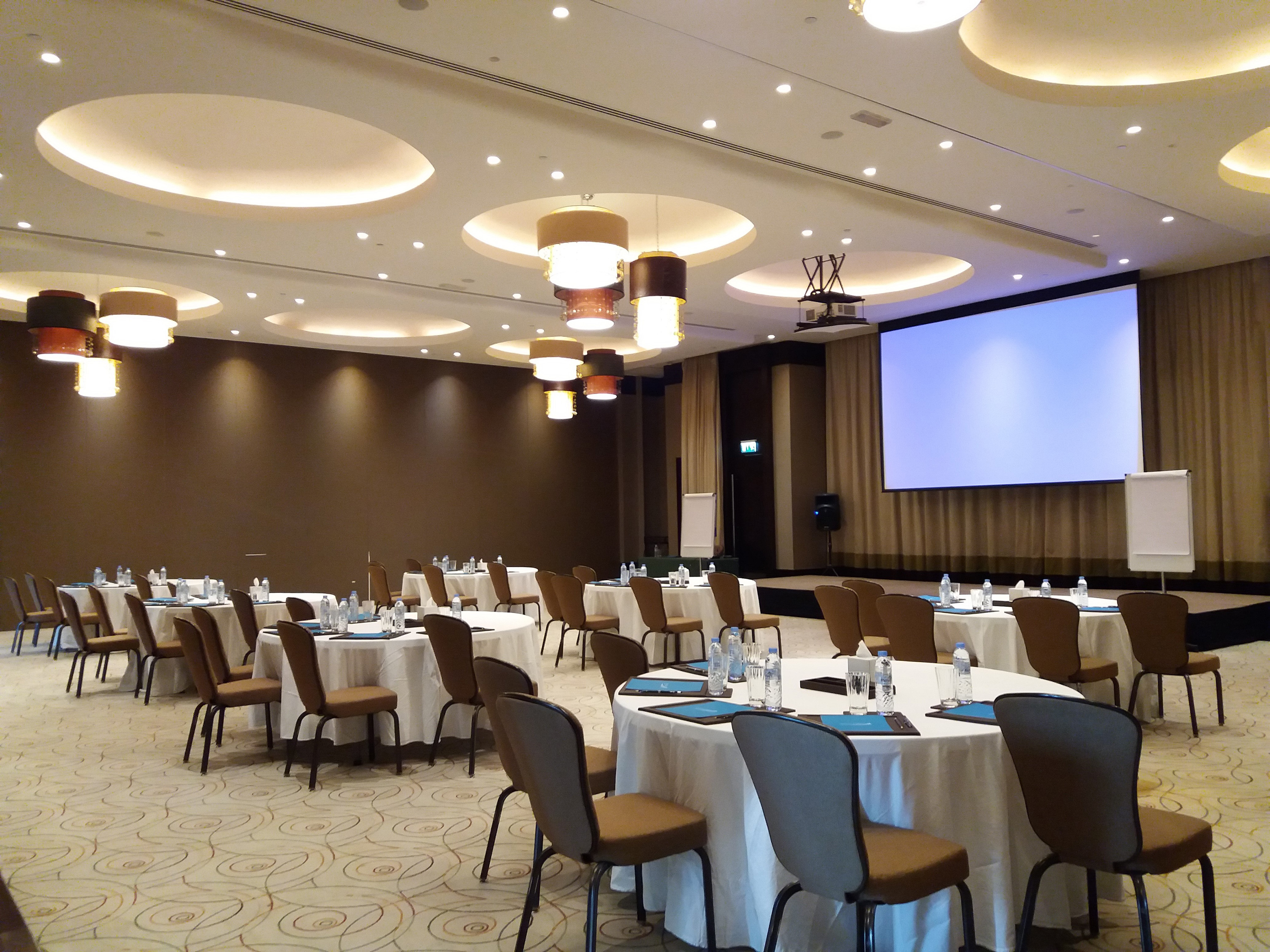,regionOfInterest=(1771.5,1328.5))
Chukka
300 Maximale Personenanzahl2615 ft²44.29 x 59.06
Mehr Informationen
Aufteilung
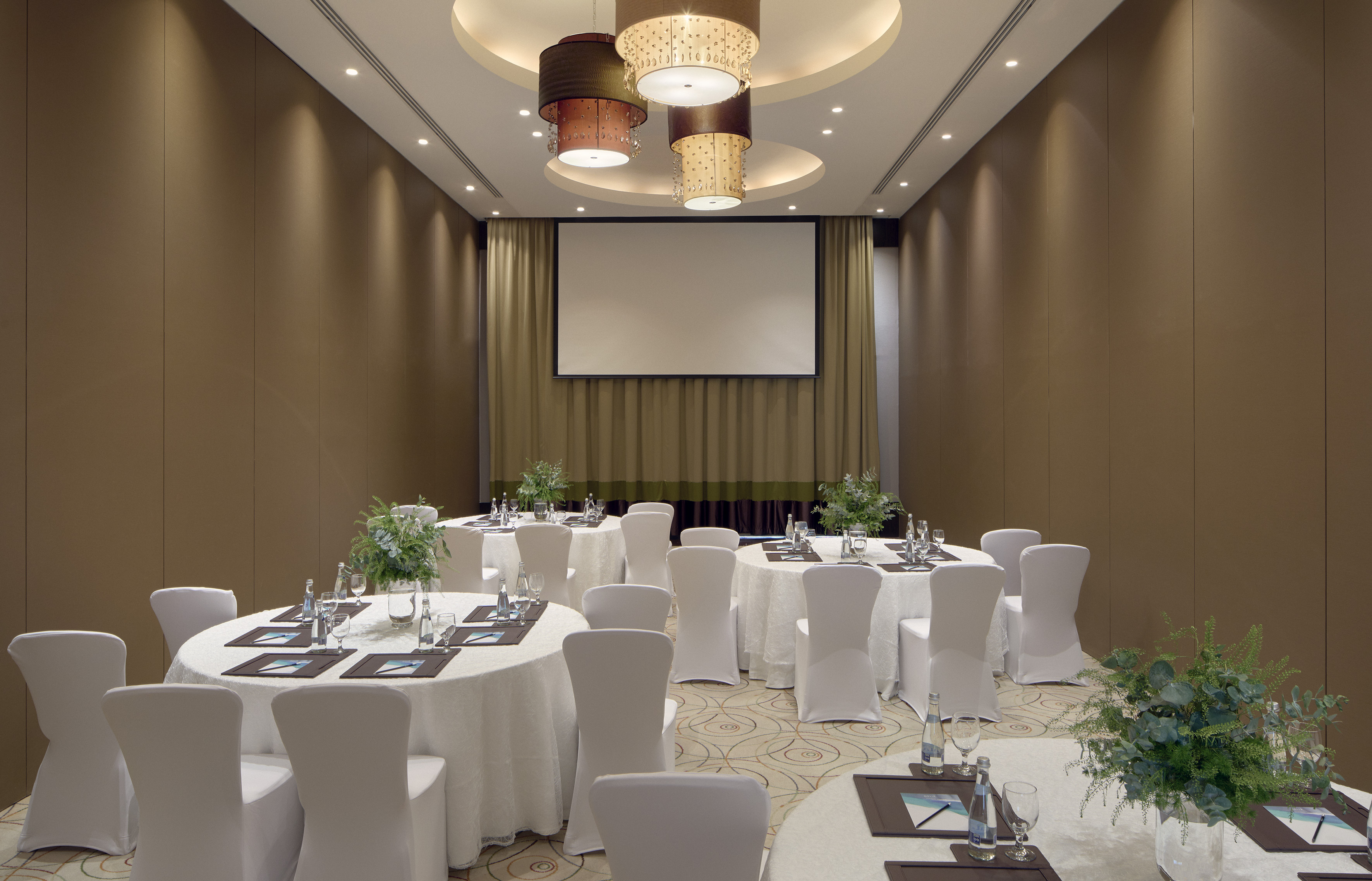,regionOfInterest=(1771.5,1137.5))
Saddle
80 Maximale Personenanzahl828 ft²44.29 x 18.7
Mehr Informationen
Aufteilung
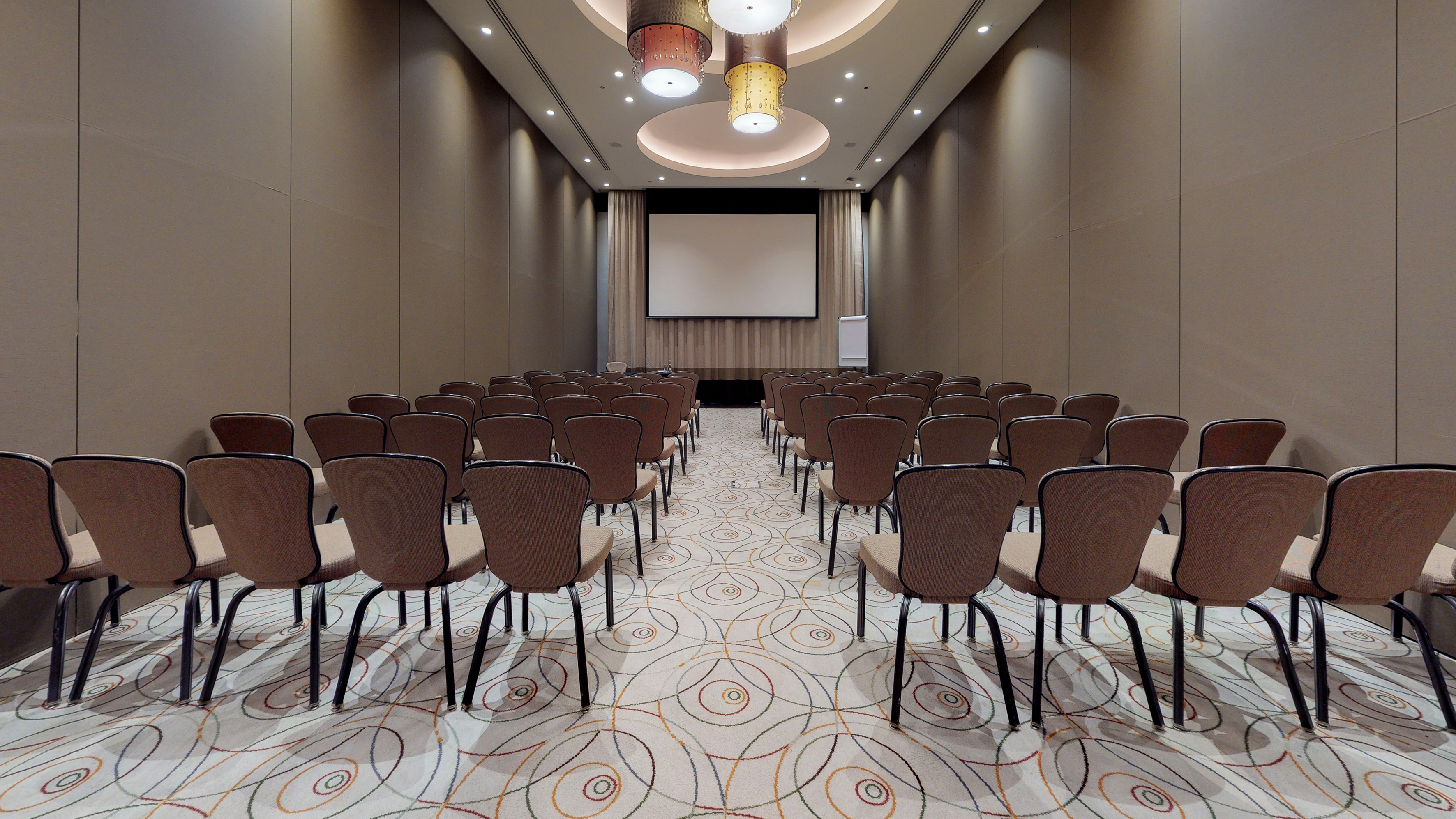,regionOfInterest=(1771.5,997.0))
Mallet
80 Maximale Personenanzahl828 ft²44.29 x 18.7
Mehr Informationen
Aufteilung
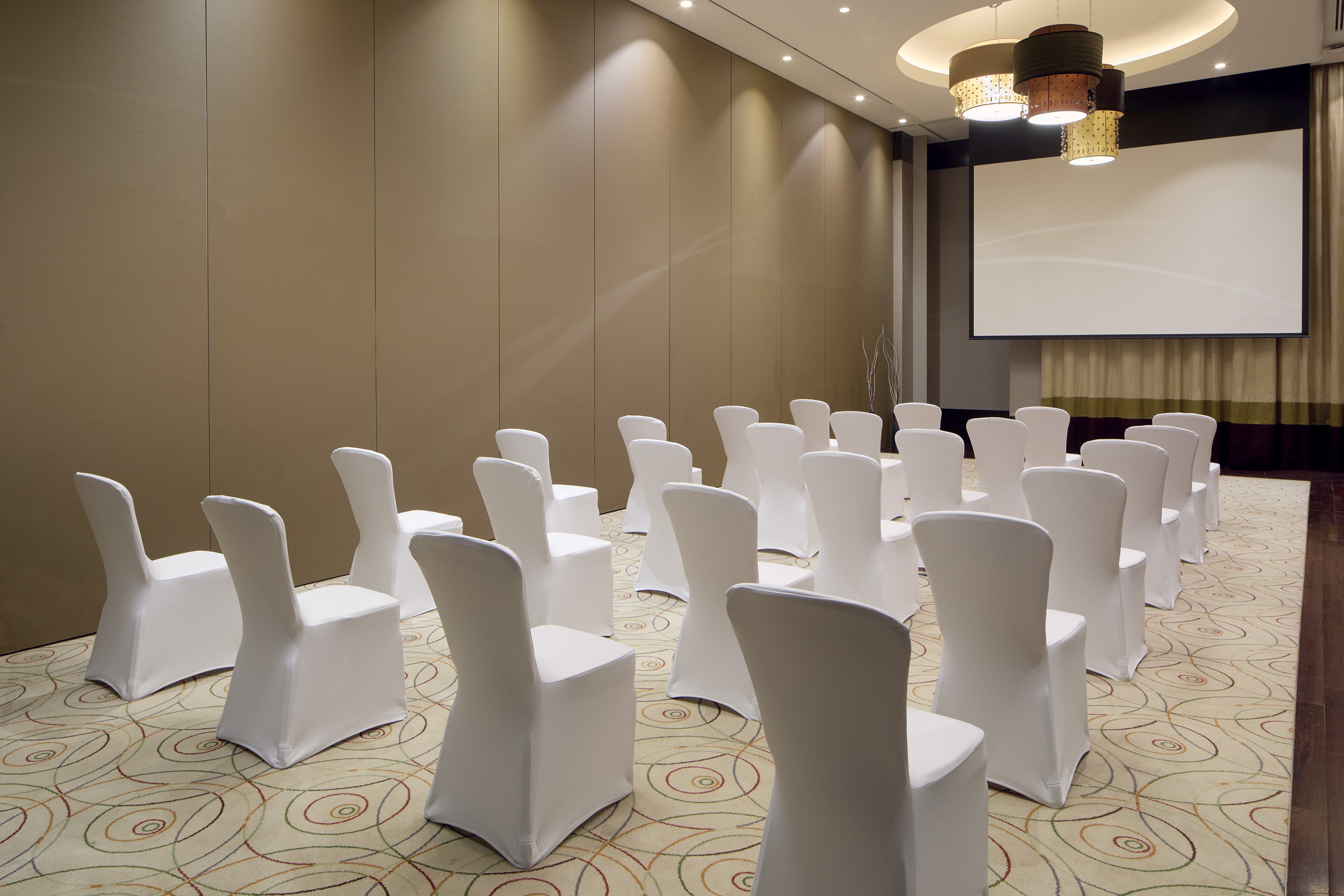,regionOfInterest=(1771.5,1181.0))
Bridle
80 Maximale Personenanzahl828 ft²44.29 x 18.7
Mehr Informationen
Aufteilung
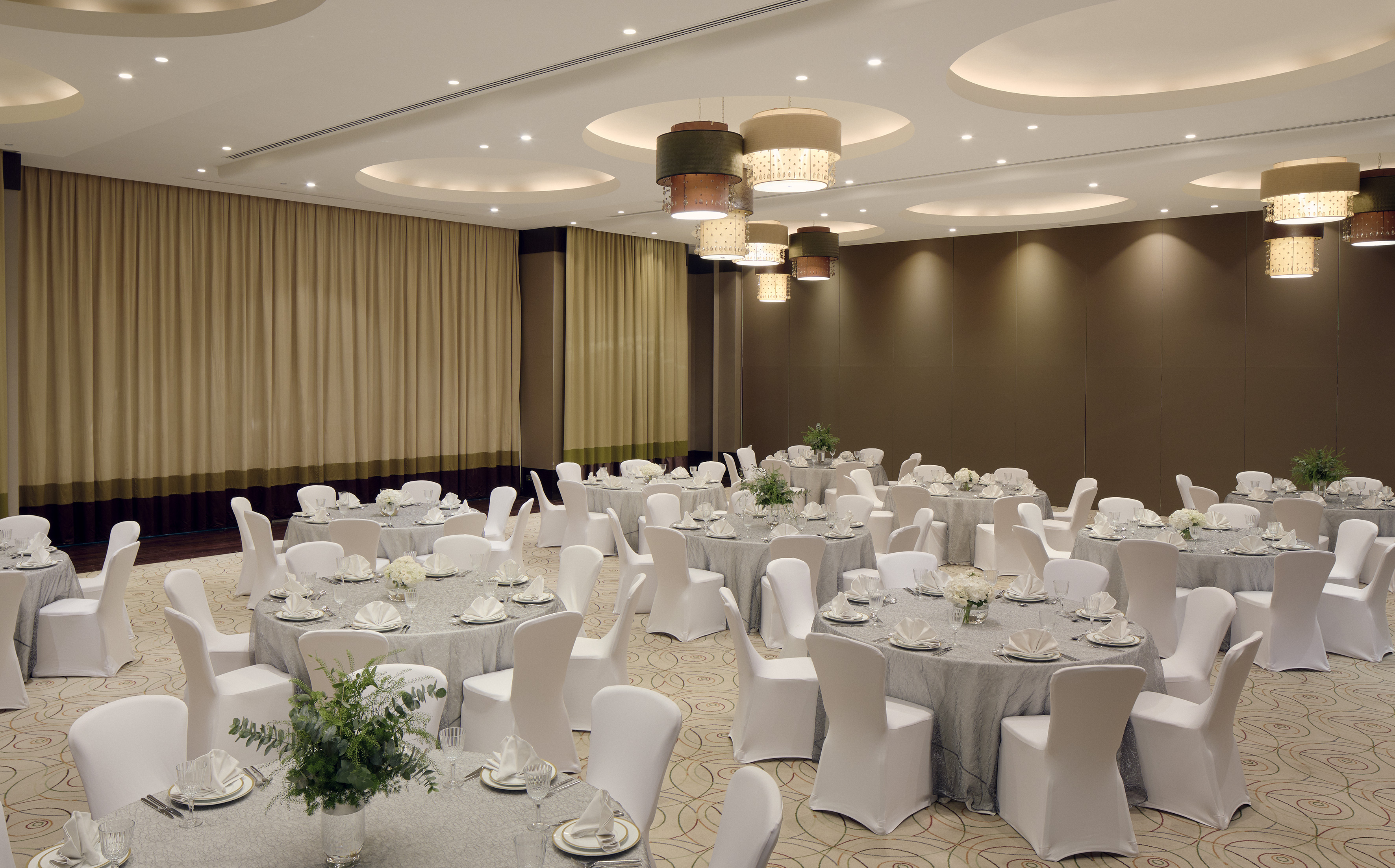,regionOfInterest=(1771.5,1102.5))
The Polo ballroom
500 Maximale Personenanzahl6001 ft²44.29 x 135.51
Mehr Informationen
Aufteilung
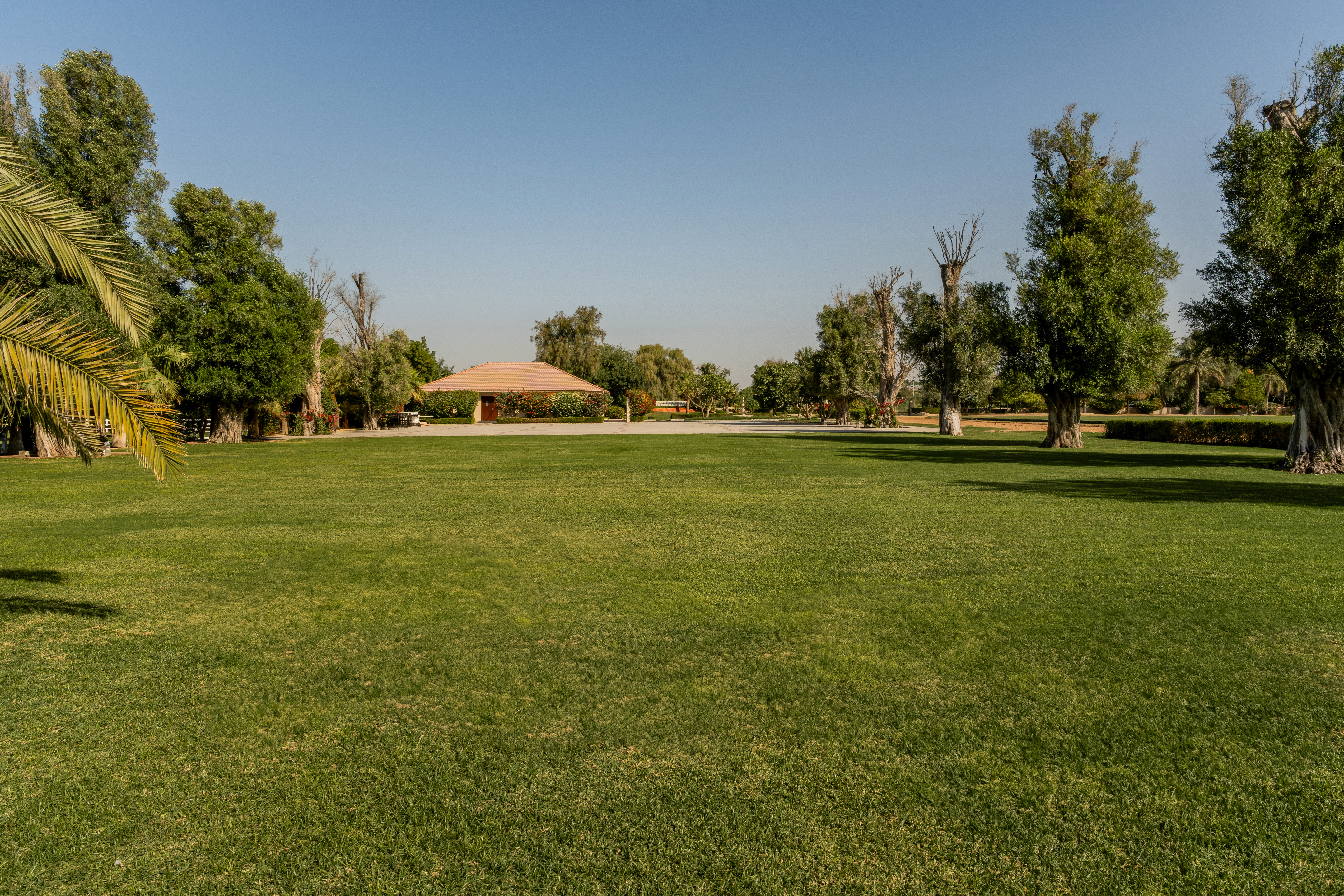,regionOfInterest=(3504.0,2336.0))
The Olive Garden
800 Maximale Personenanzahl29066 ft²246.08 x 118.12
Mehr Informationen
Aufteilung
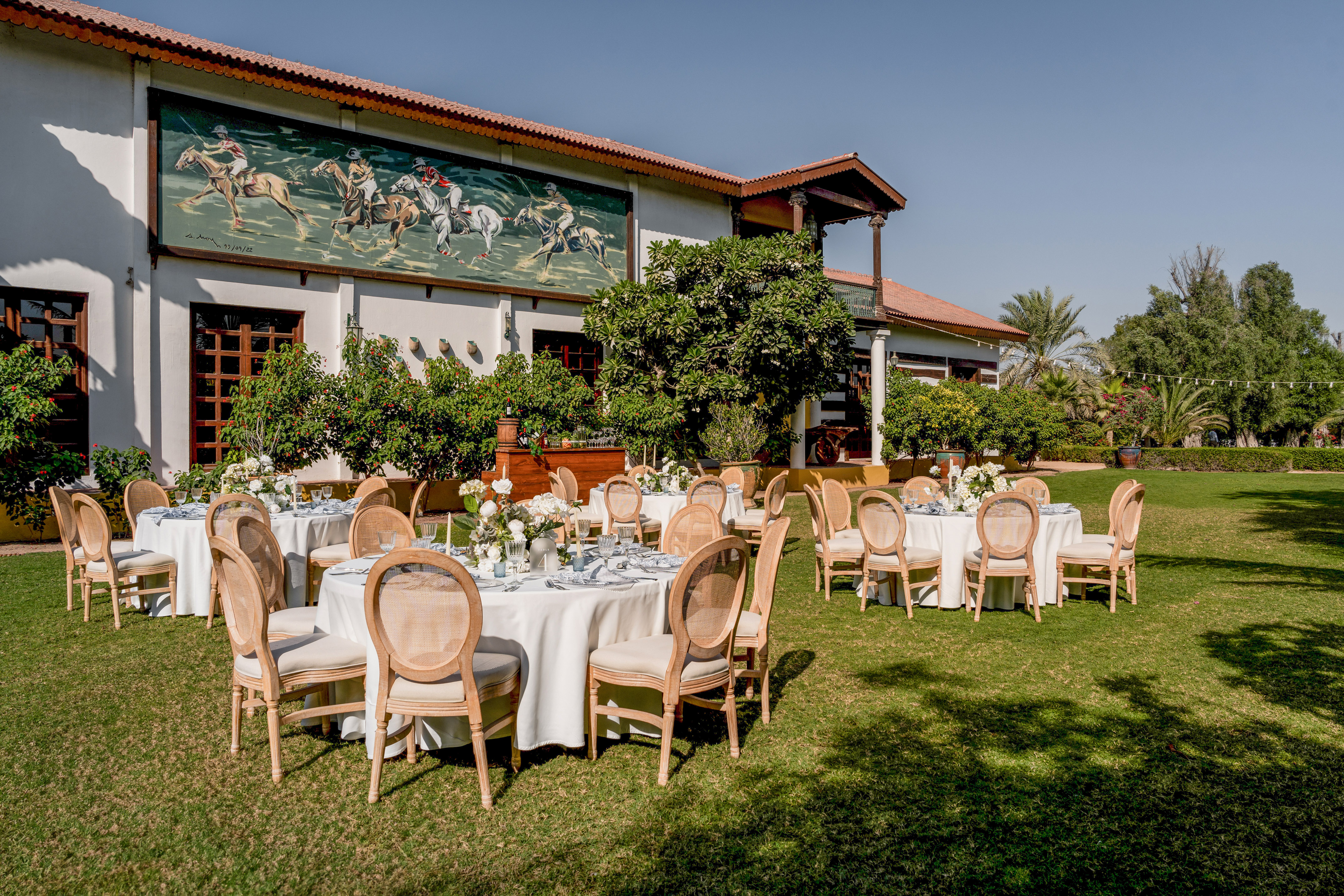,regionOfInterest=(2150.0,1433.5))
The Museum Lawn
180 Maximale Personenanzahl5683 ft²144.36 x 39.37
Mehr Informationen
Aufteilung
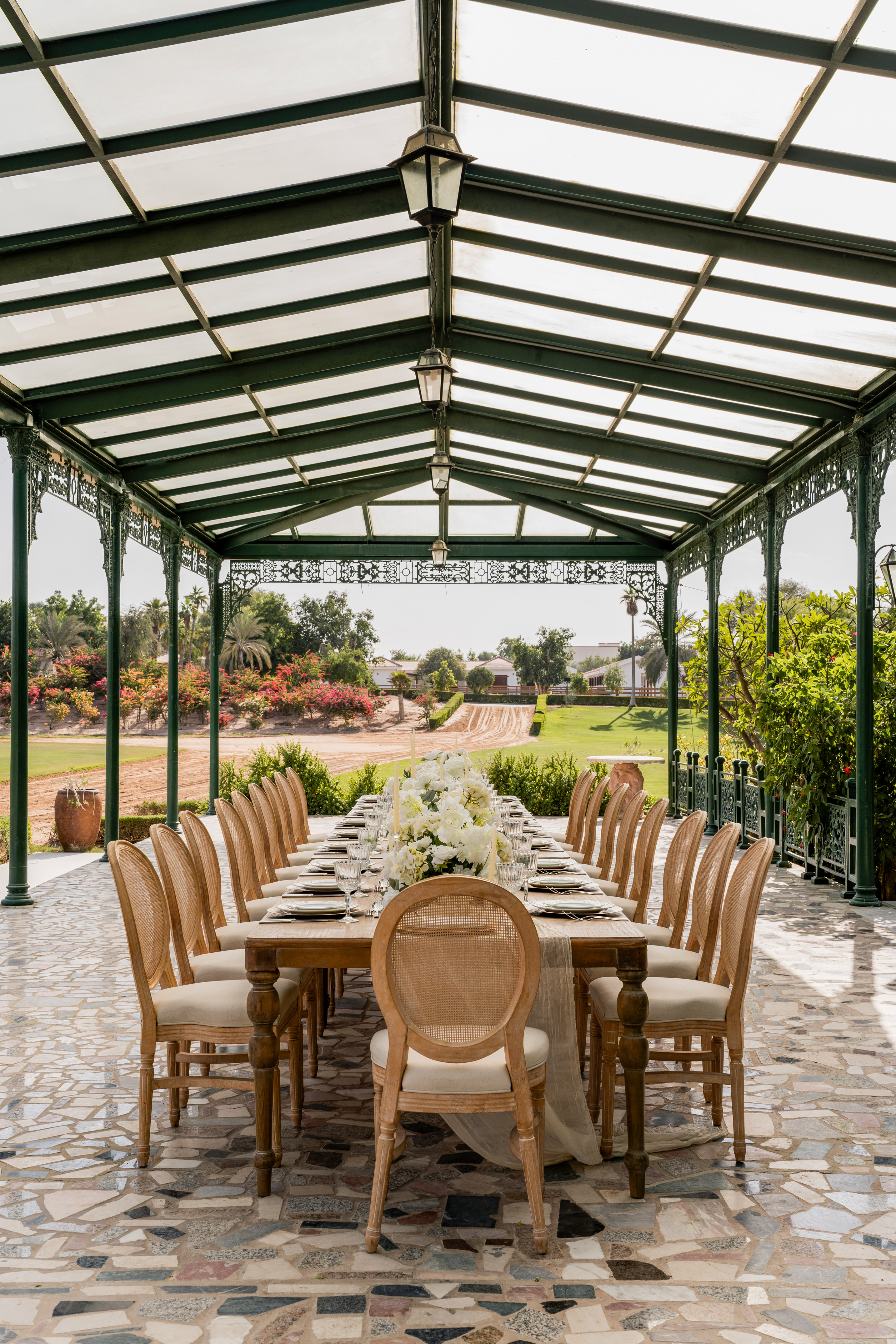,regionOfInterest=(1433.5,2150.0))
The Green Veranda
70 Maximale Personenanzahl1884 ft²82.03 x 22.97
Mehr Informationen
Aufteilung
Finden Sie den perfekten Ort für Ihre Veranstaltungen