Mijn accountMijn account
1
Elk feest is uniek
Ons deskundig team zal u helpen een evenement samen te stellen dat volledig op uw behoeften is afgestemd. Of het nu gaat om een zakelijke bijeenkomst, een galadiner of een unieke en innovatieve ervaring, wij beschikken over verschillende binnen- en buitenruimtes met ultramoderne audiovisuele apparatuur en een volledig uitgerust businesscentrum. Wij bieden ook volledig aanpasbare menu's en cateringdiensten voor elke gelegenheid.
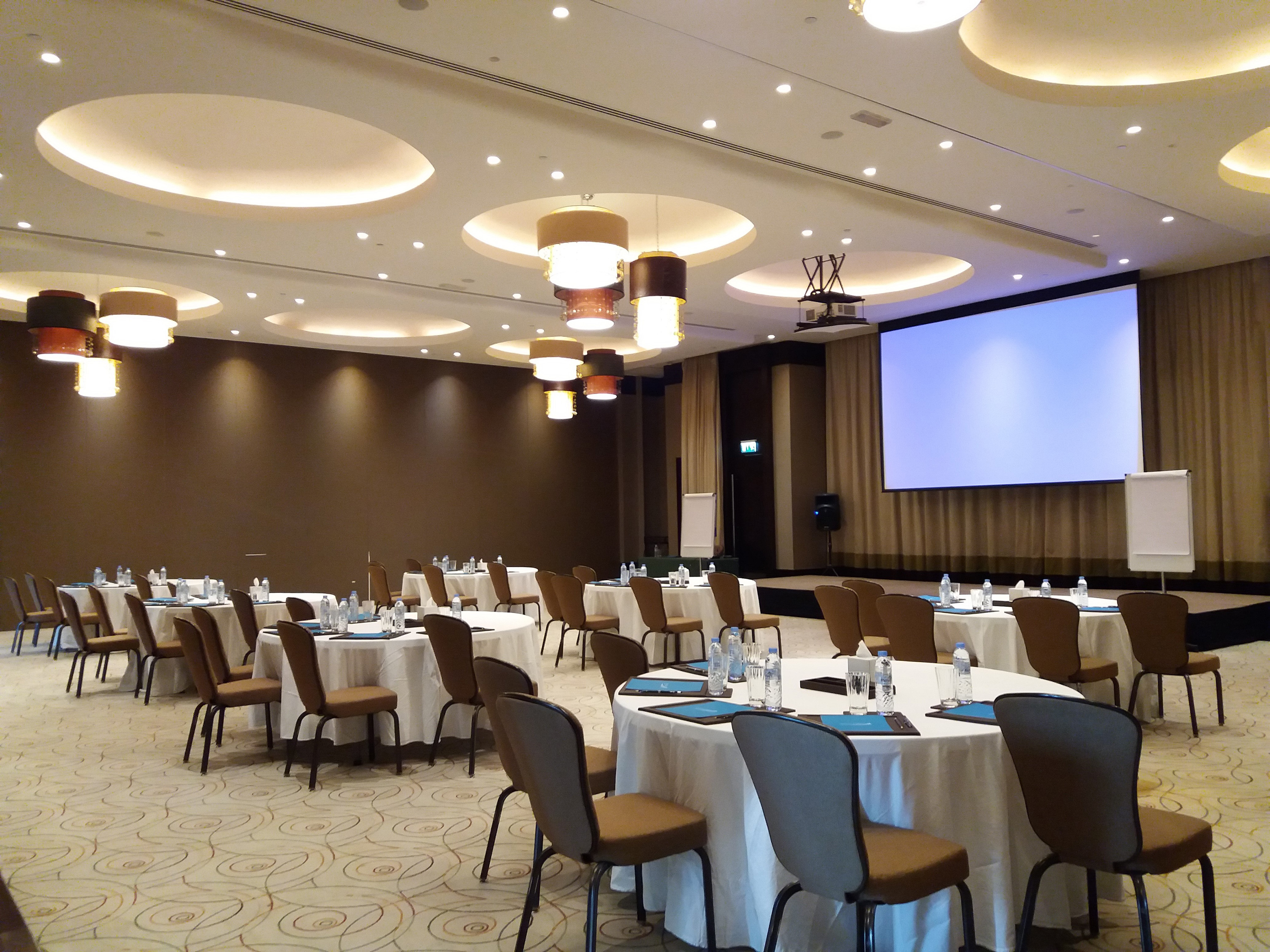,regionOfInterest=(1771.5,1328.5))
Chukka
300 Maximum aantal personen2615 ft²44.29 x 59.06
Meer informatie
Lay-outs
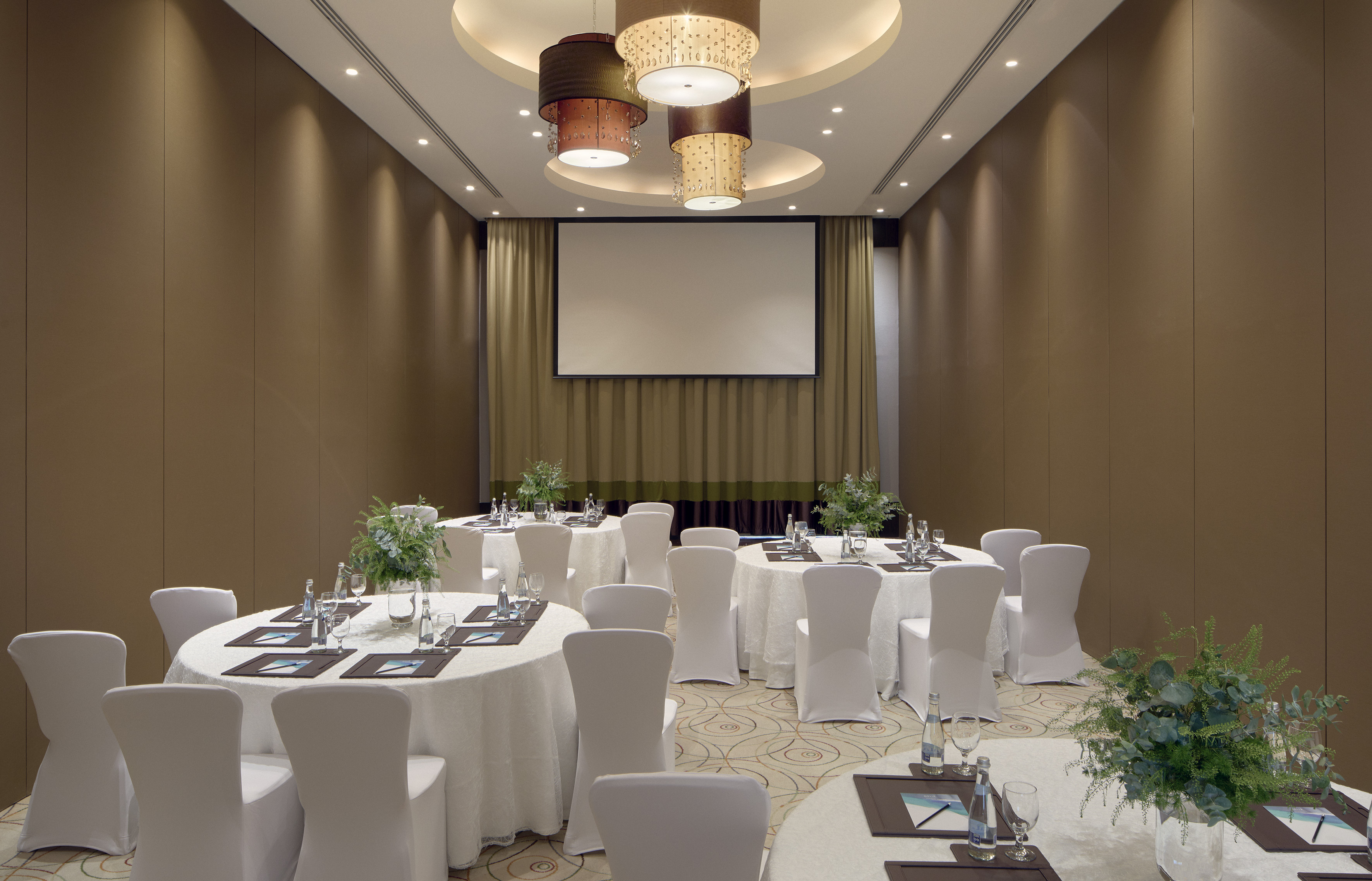,regionOfInterest=(1771.5,1137.5))
Saddle
80 Maximum aantal personen828 ft²44.29 x 18.7
Meer informatie
Lay-outs
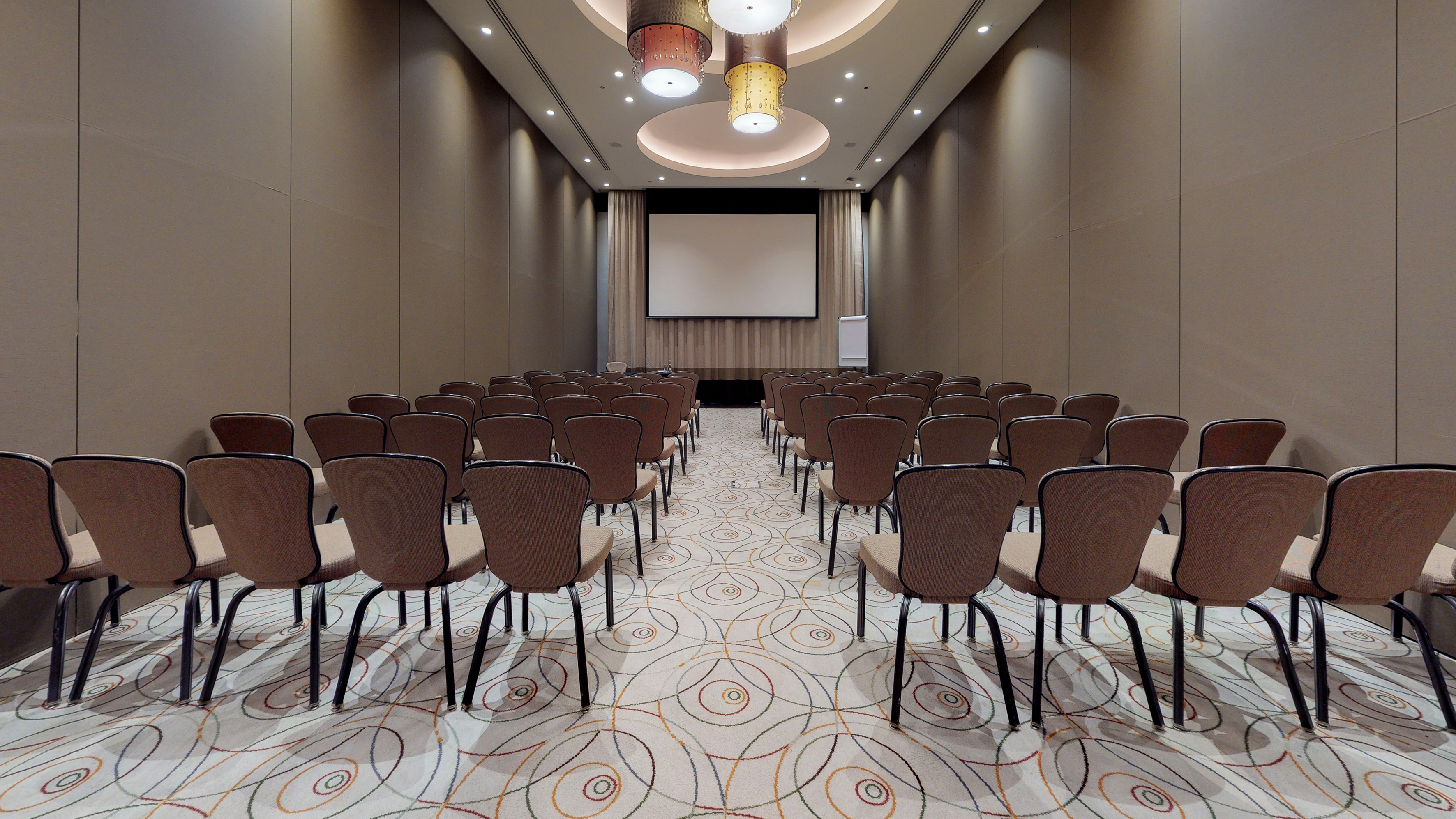,regionOfInterest=(1771.5,997.0))
Mallet
80 Maximum aantal personen828 ft²44.29 x 18.7
Meer informatie
Lay-outs
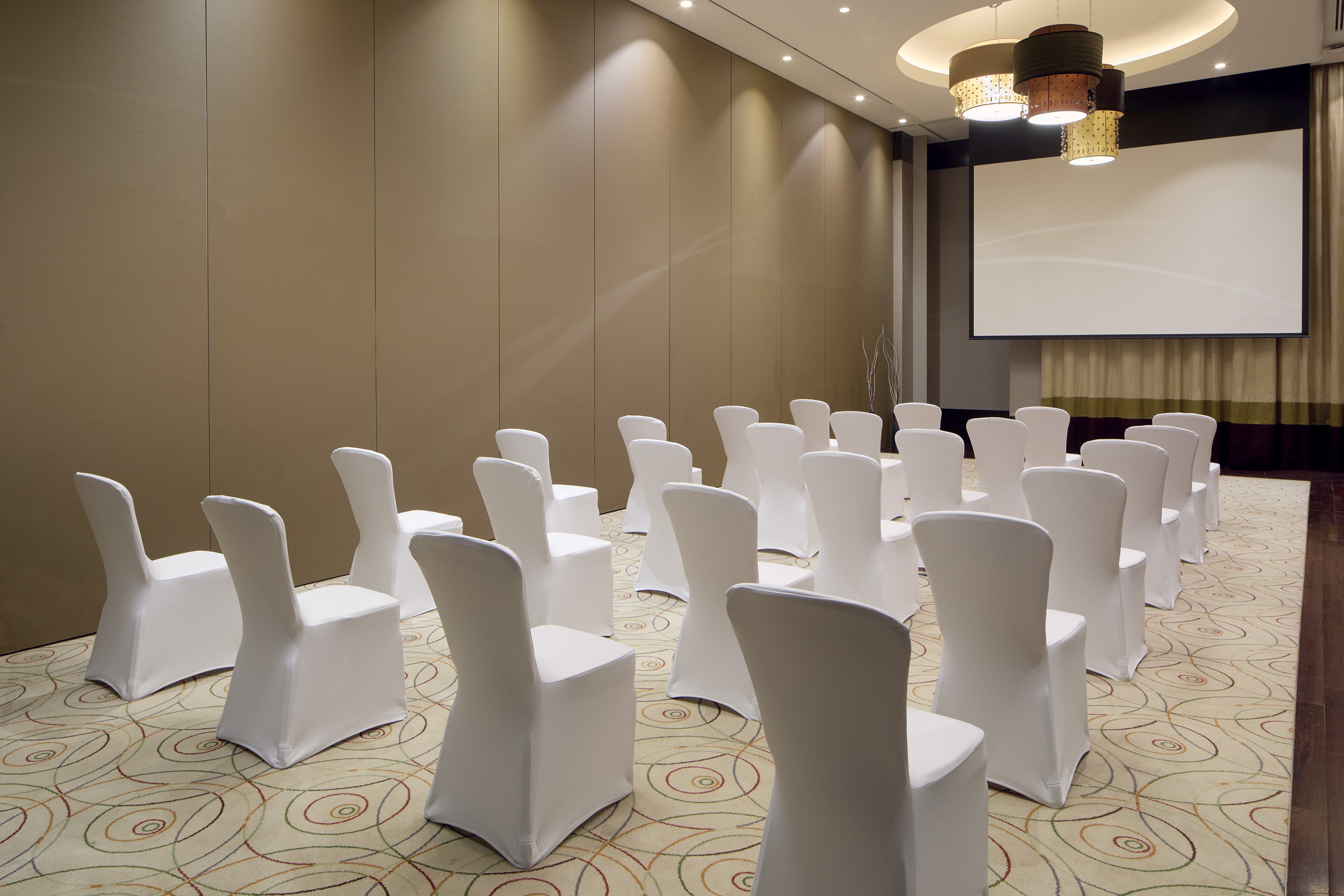,regionOfInterest=(1771.5,1181.0))
Bridle
80 Maximum aantal personen828 ft²44.29 x 18.7
Meer informatie
Lay-outs
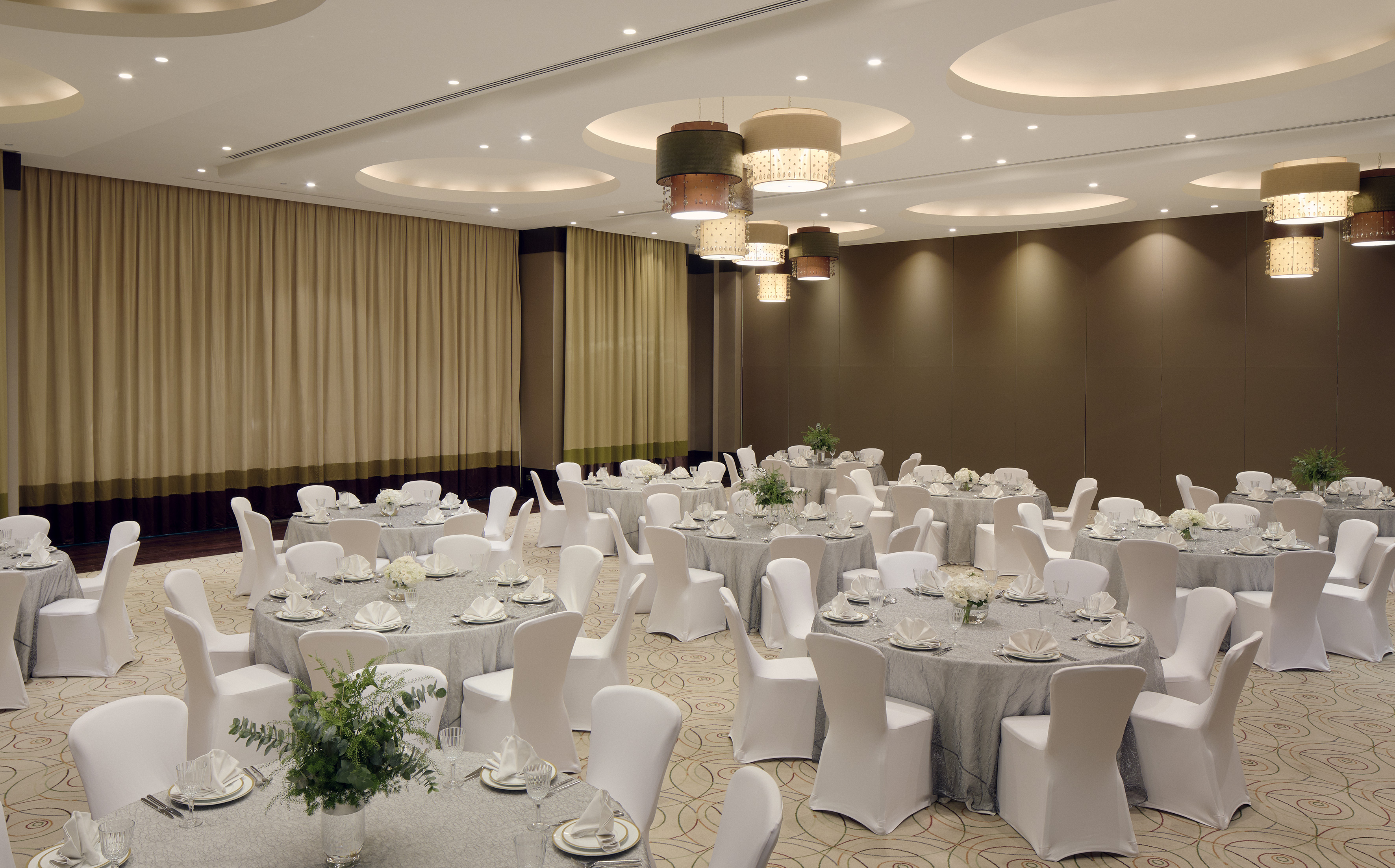,regionOfInterest=(1771.5,1102.5))
The Polo ballroom
500 Maximum aantal personen6001 ft²44.29 x 135.51
Meer informatie
Lay-outs
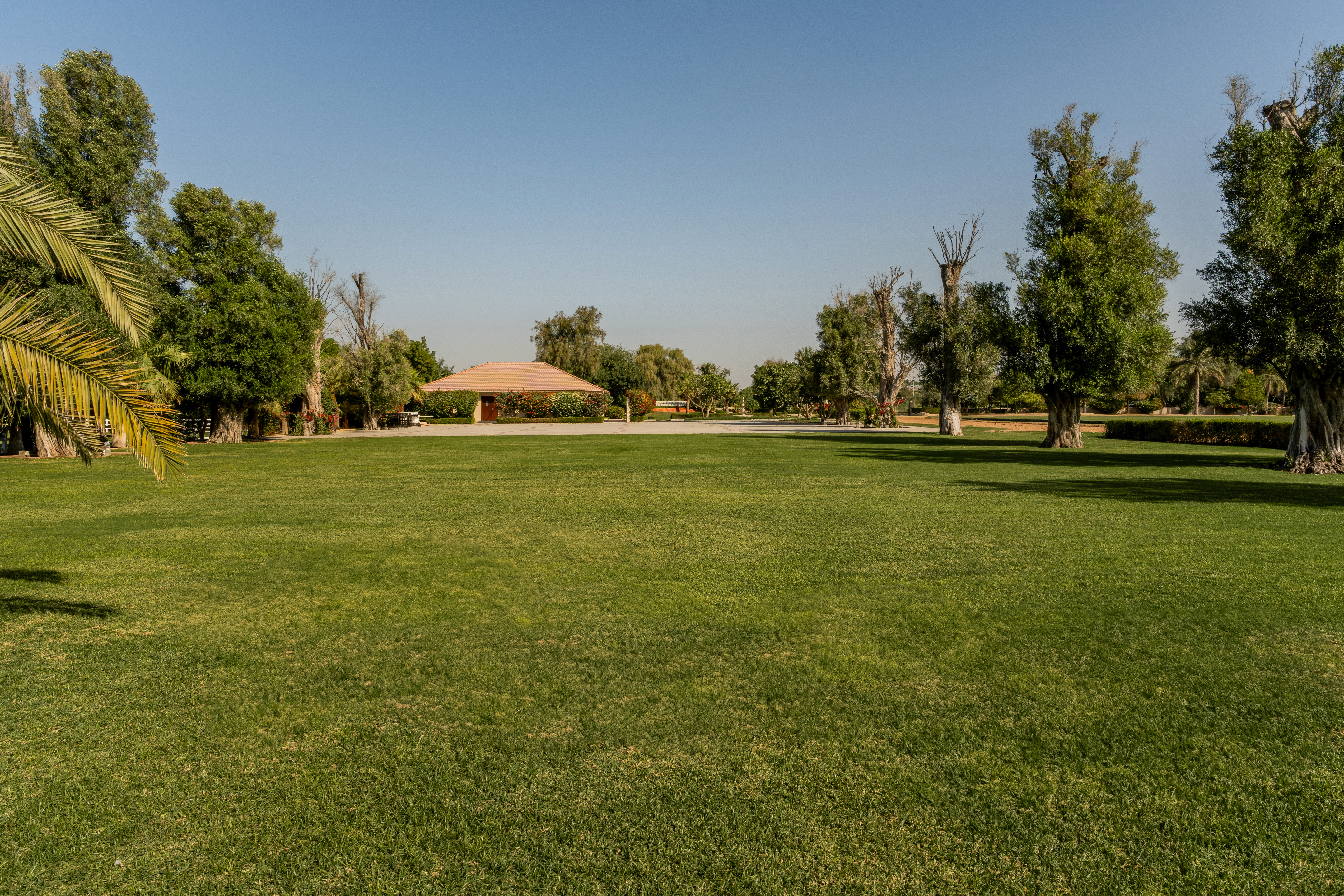,regionOfInterest=(3504.0,2336.0))
The Olive Garden
800 Maximum aantal personen29066 ft²246.08 x 118.12
Meer informatie
Lay-outs
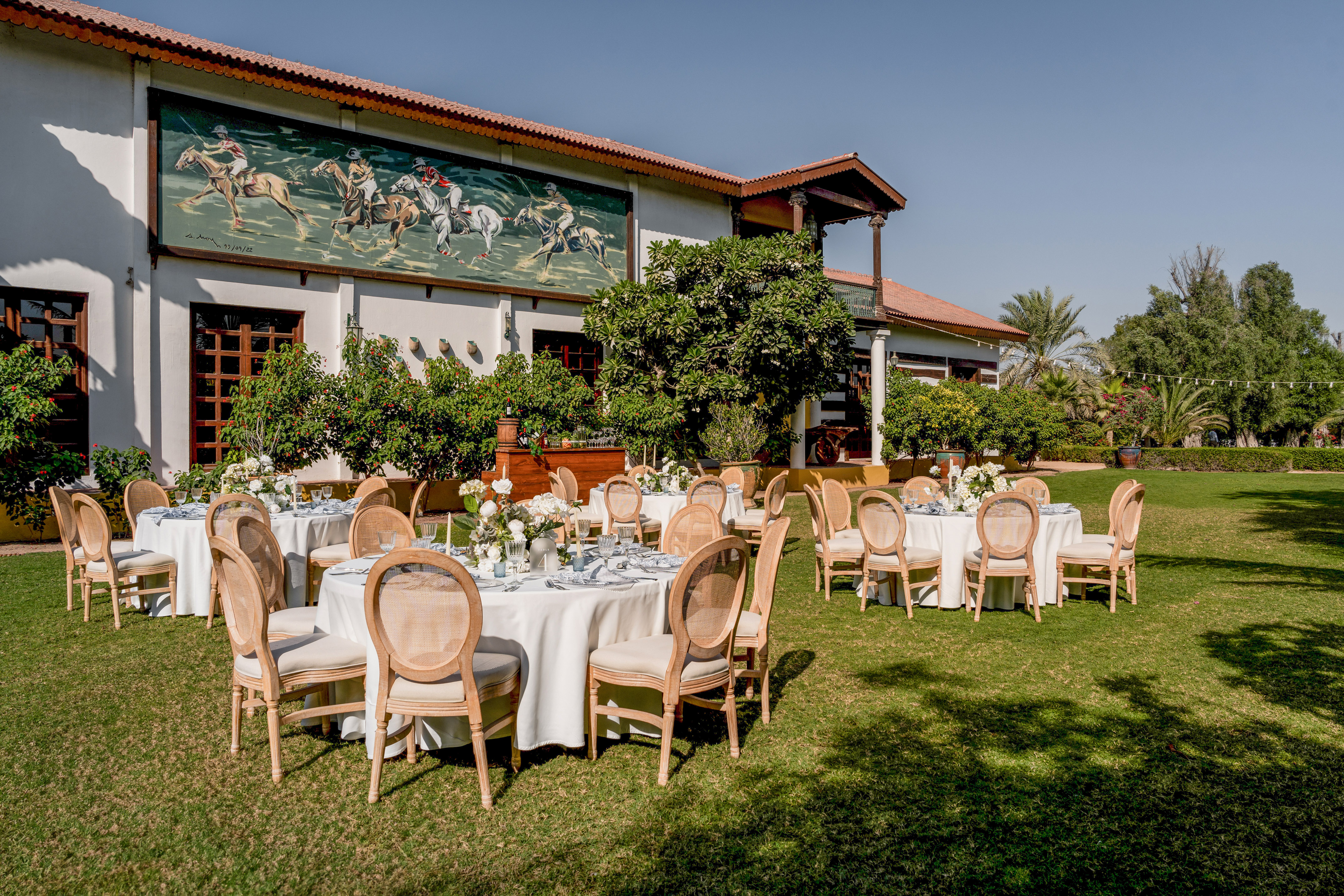,regionOfInterest=(2150.0,1433.5))
The Museum Lawn
180 Maximum aantal personen5683 ft²144.36 x 39.37
Meer informatie
Lay-outs
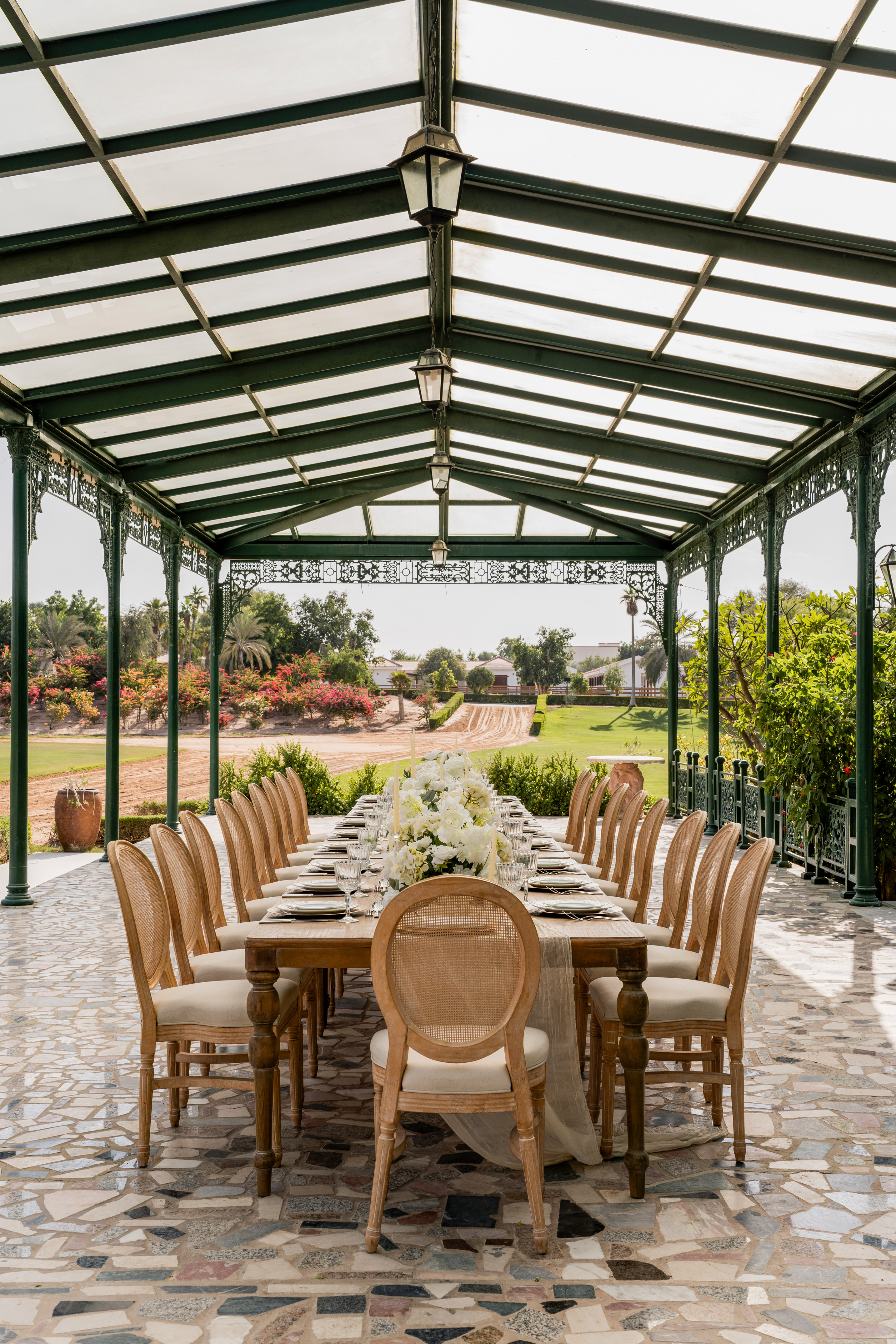,regionOfInterest=(1433.5,2150.0))
The Green Veranda
70 Maximum aantal personen1884 ft²82.03 x 22.97
Meer informatie
Lay-outs
Vind de perfecte ruimte voor uw evenementen