A minha contaA minha conta
1
Cada celebração é única
A nossa equipa de especialistas irá ajudá-lo a criar um evento totalmente adaptado às suas necessidades. Quer seja uma reunião de negócios, um jantar de gala ou uma experiência única e inovadora, temos vários espaços interiores e exteriores com equipamento audiovisual topo de gama e um centro de negócios totalmente equipado. Também oferecemos menus totalmente personalizáveis e serviços de catering para cada ocasião.
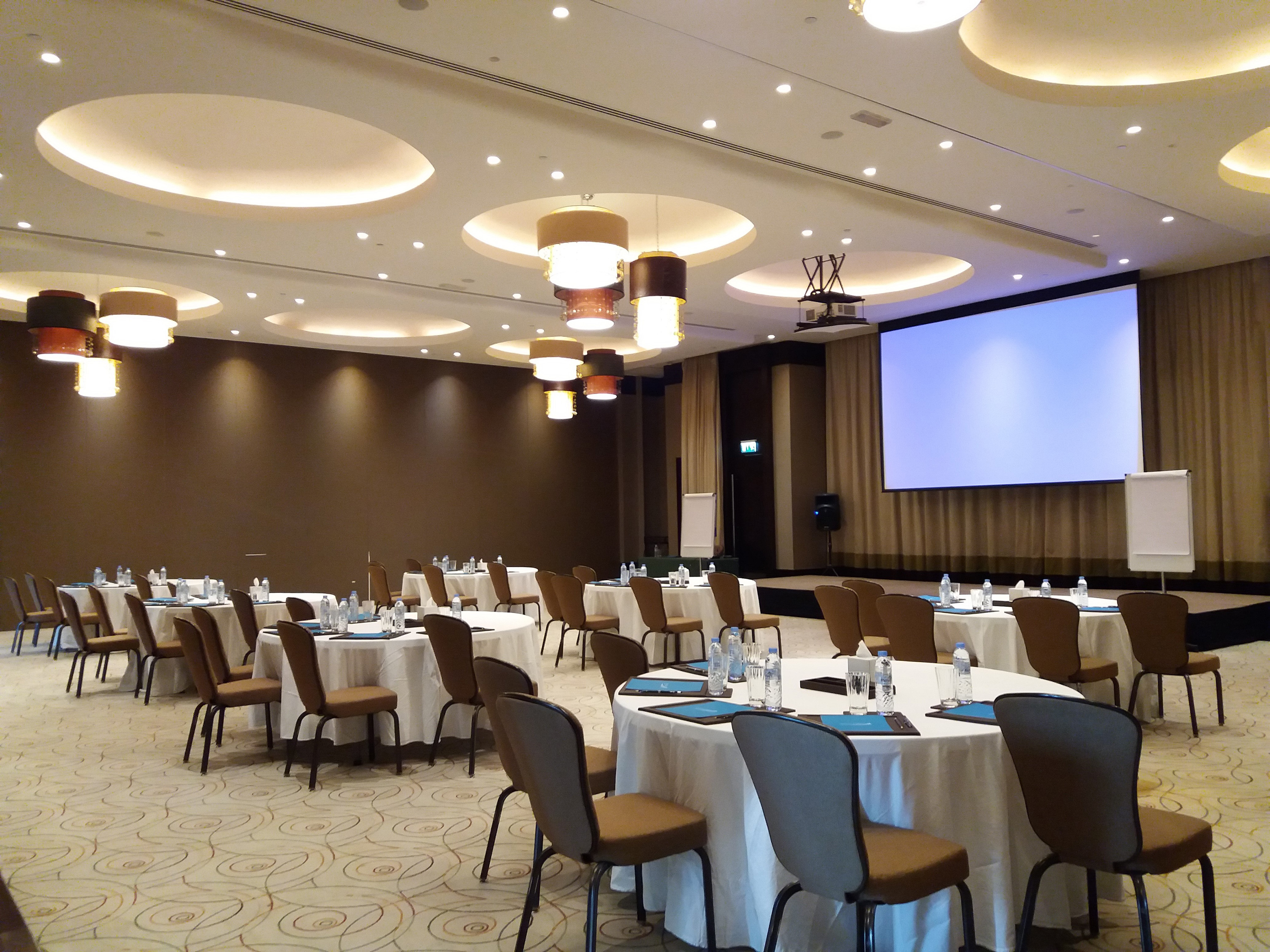,regionOfInterest=(1771.5,1328.5))
Chukka
300 Lotação máxima2615 pés²44.29 x 59.06
Saber mais
Apresentações
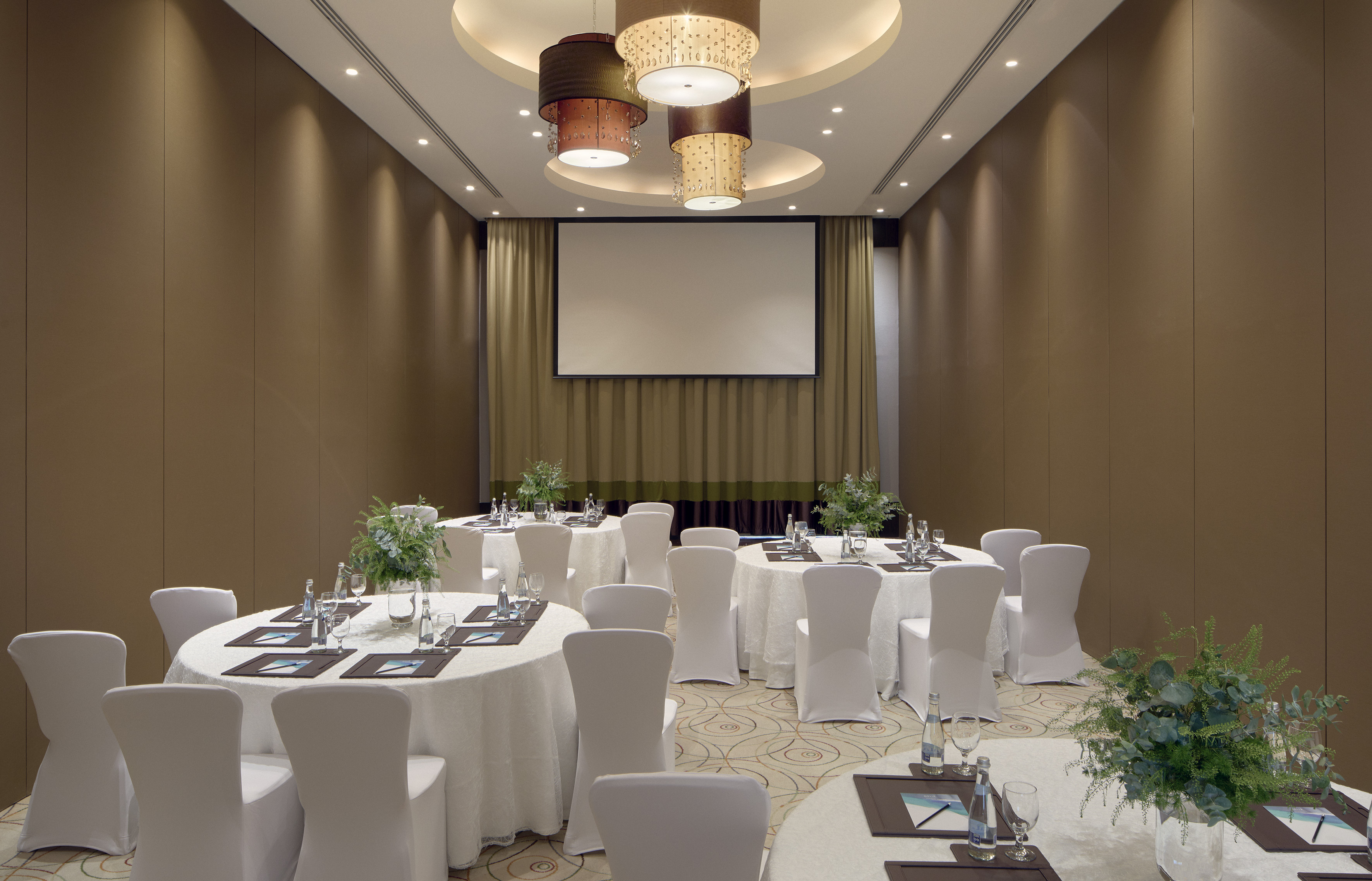,regionOfInterest=(1771.5,1137.5))
Saddle
80 Lotação máxima828 pés²44.29 x 18.7
Saber mais
Apresentações
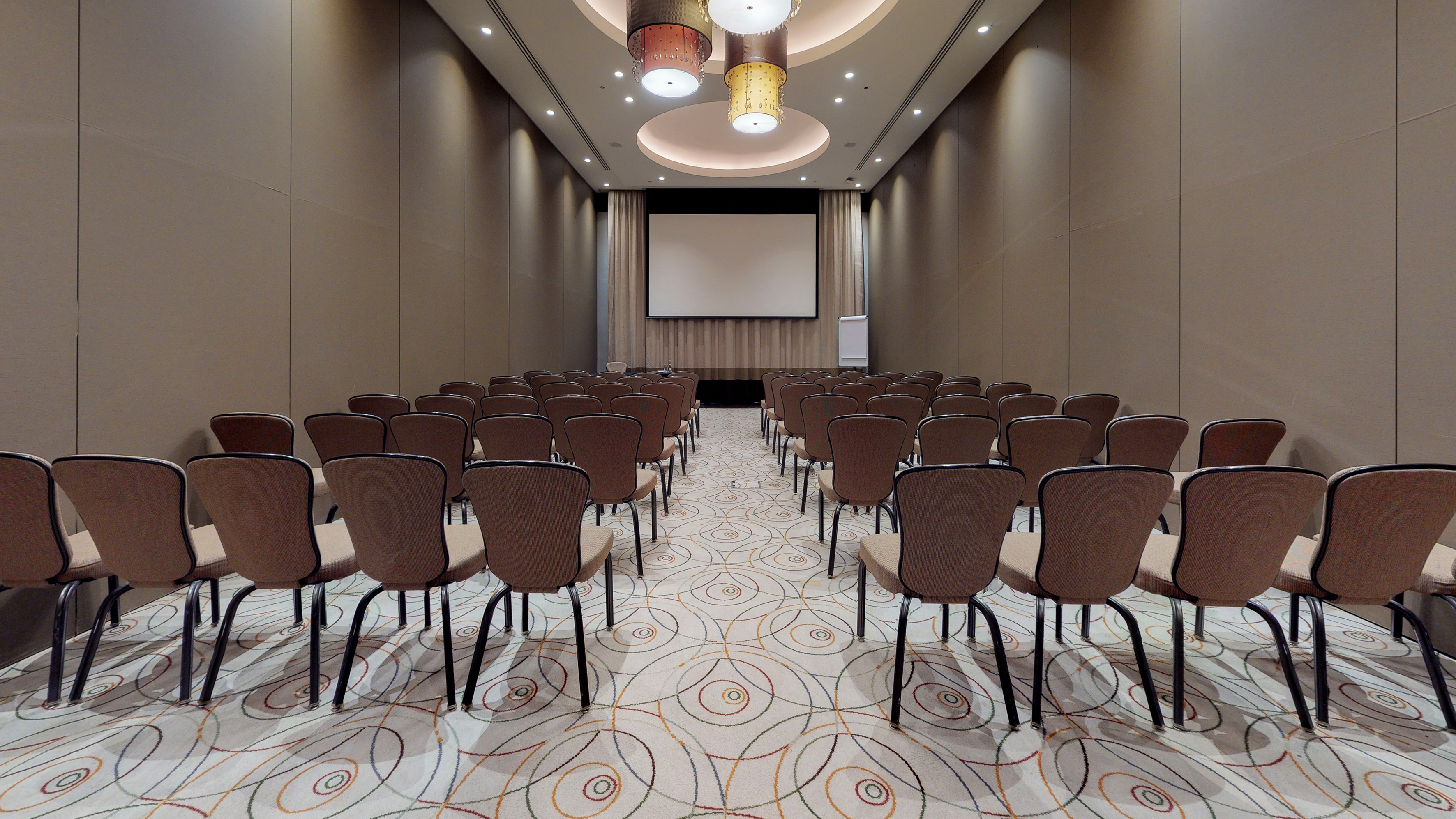,regionOfInterest=(1771.5,997.0))
Mallet
80 Lotação máxima828 pés²44.29 x 18.7
Saber mais
Apresentações
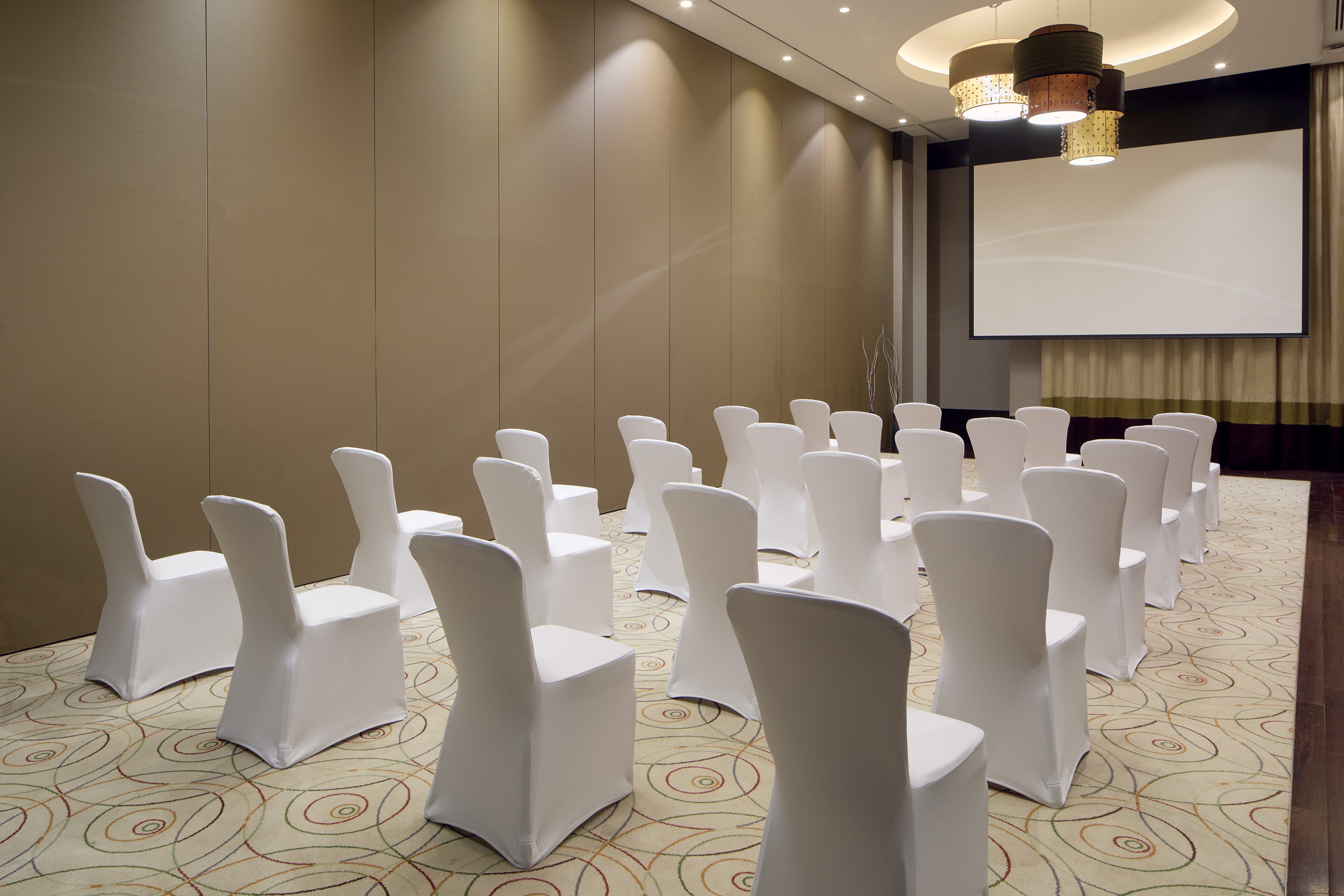,regionOfInterest=(1771.5,1181.0))
Bridle
80 Lotação máxima828 pés²44.29 x 18.7
Saber mais
Apresentações
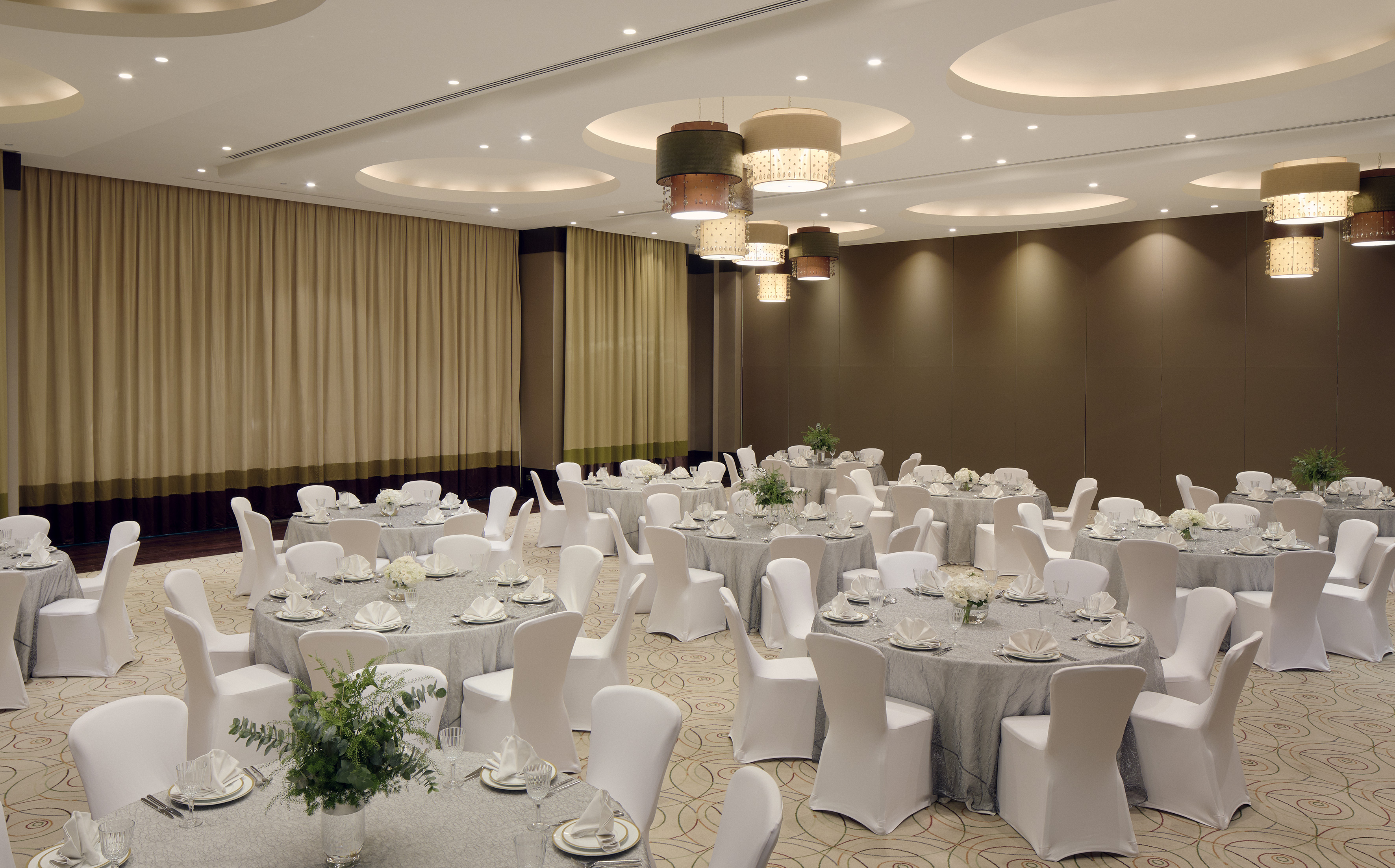,regionOfInterest=(1771.5,1102.5))
The Polo ballroom
500 Lotação máxima6001 pés²44.29 x 135.51
Saber mais
Apresentações
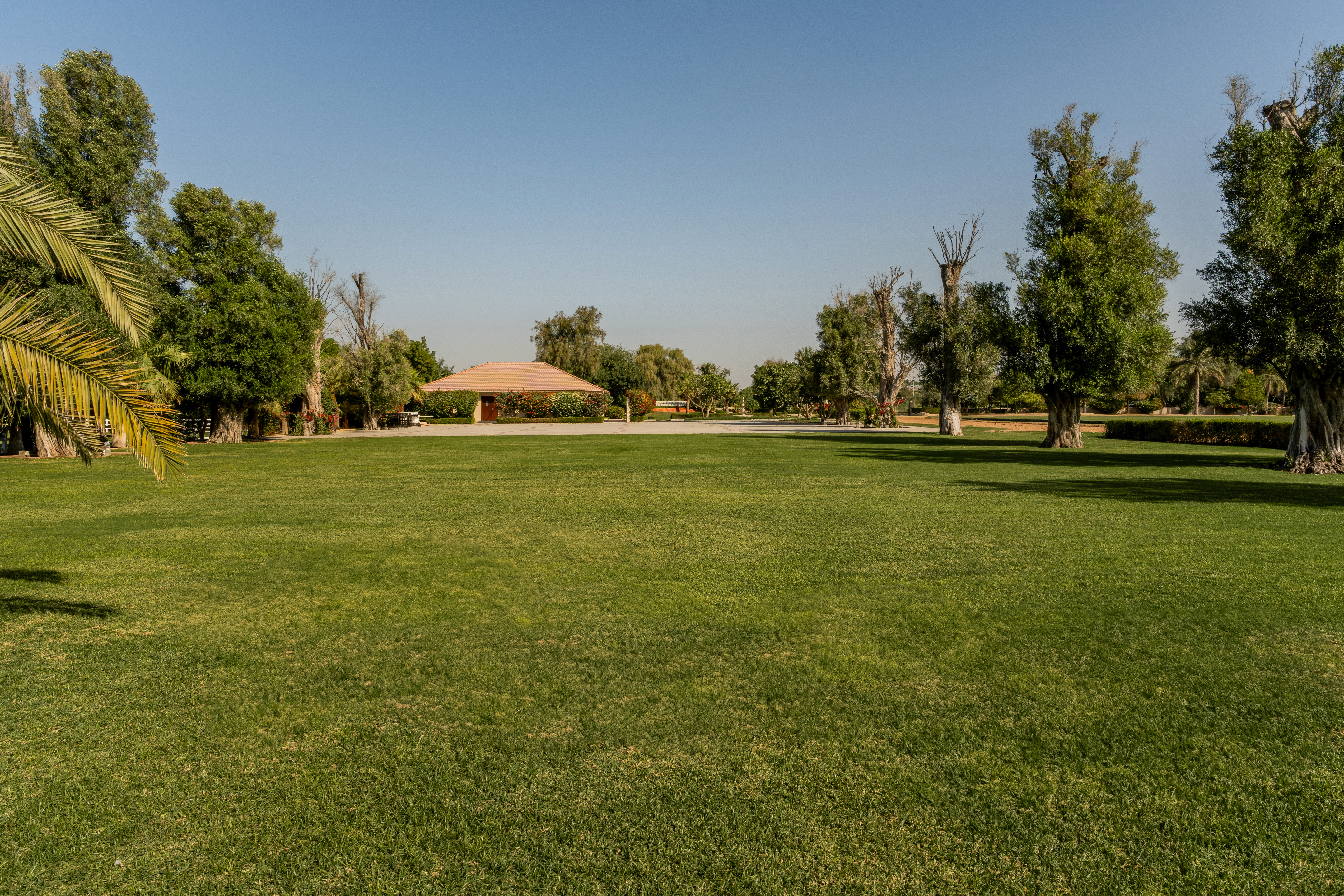,regionOfInterest=(3504.0,2336.0))
The Olive Garden
800 Lotação máxima29066 pés²246.08 x 118.12
Saber mais
Apresentações
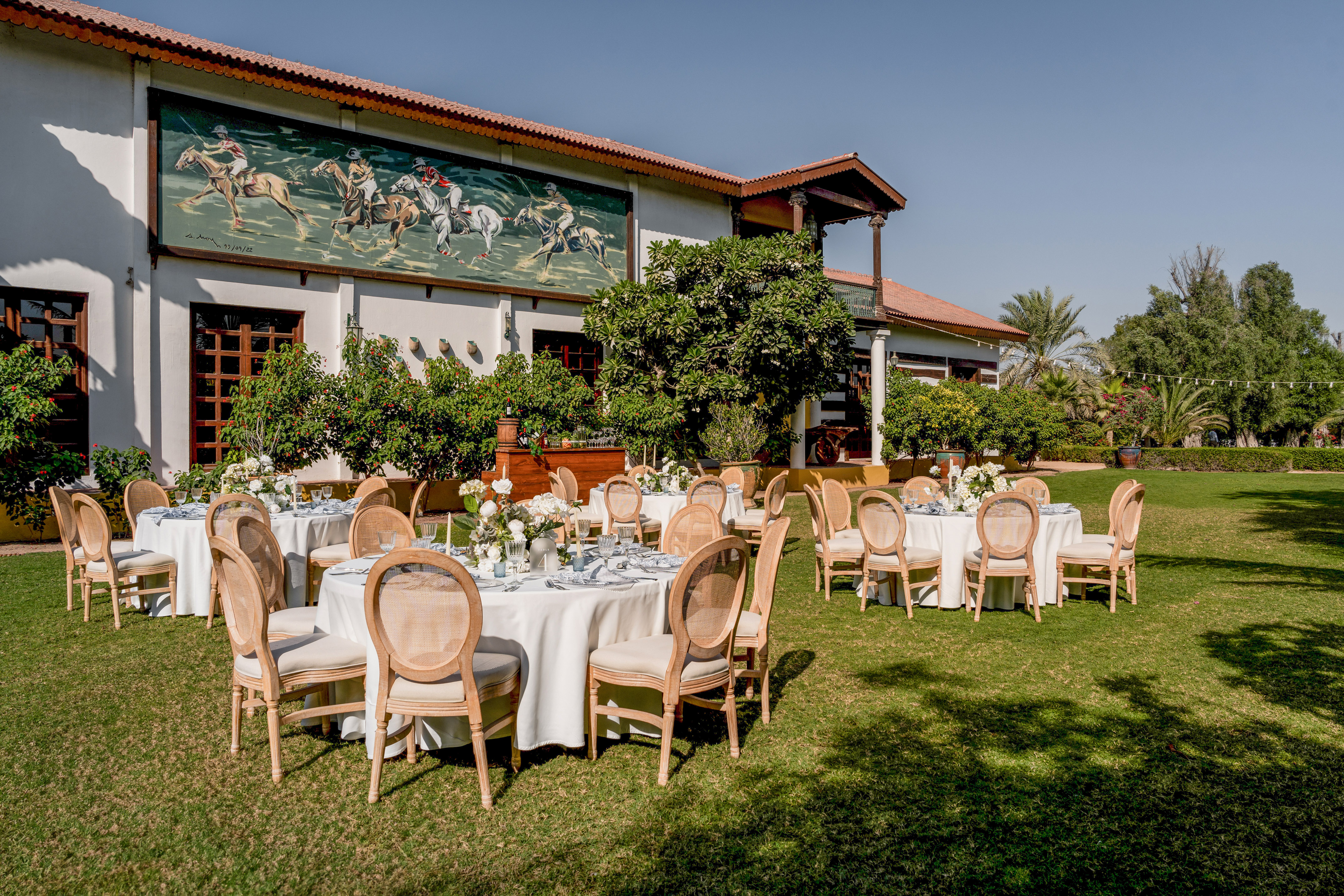,regionOfInterest=(2150.0,1433.5))
The Museum Lawn
180 Lotação máxima5683 pés²144.36 x 39.37
Saber mais
Apresentações
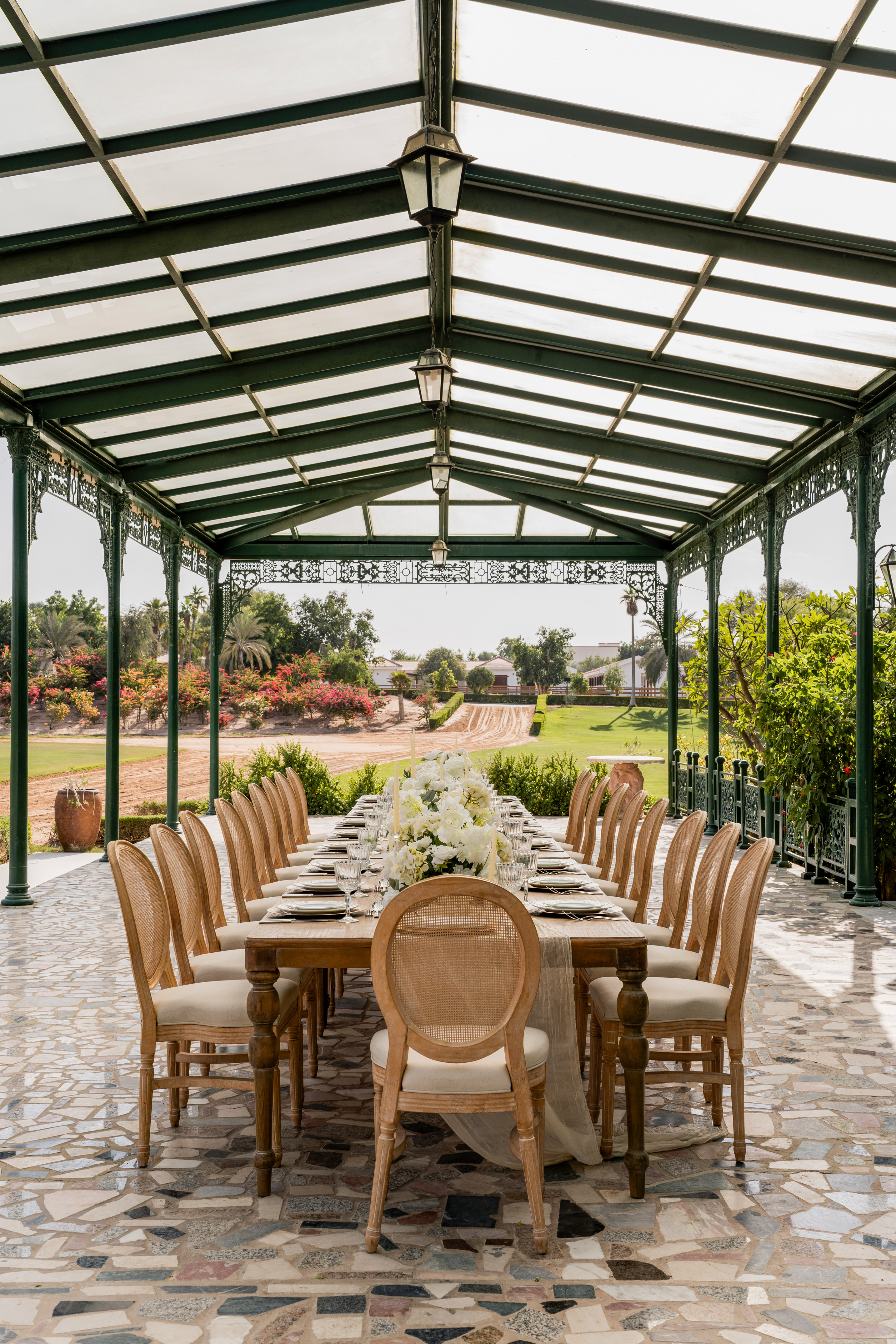,regionOfInterest=(1433.5,2150.0))
The Green Veranda
70 Lotação máxima1884 pés²82.03 x 22.97
Saber mais
Apresentações
Encontre o espaço perfeito para os seus eventos