Il mio accountIl mio account
1
Ogni matrimonio è unico
Il nostro team di esperti vi aiuterà a creare un evento completamente personalizzato in base alle vostre esigenze. Che si tratti di una riunione d'affari, di una cena di gala o di un'esperienza unica e innovativa, disponiamo di diversi spazi interni ed esterni con attrezzature audiovisive all'avanguardia e di un business center completamente attrezzato. Offriamo anche menu completamente personalizzabili e servizi di catering per ogni occasione.
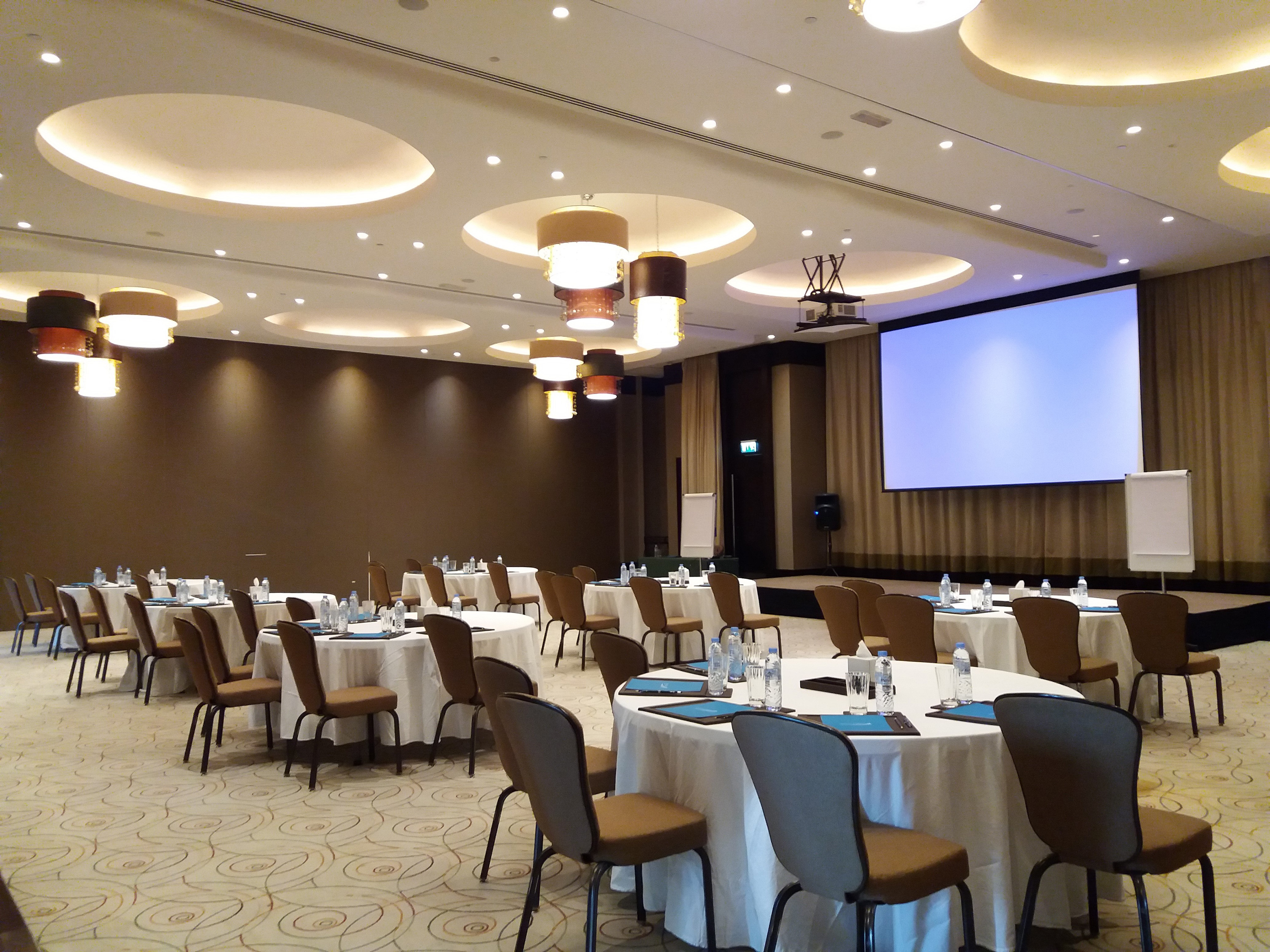,regionOfInterest=(1771.5,1328.5))
Chukka
300 Numero massimo di persone2615 ft²44.29 x 59.06
Maggiori informazioni
Layout
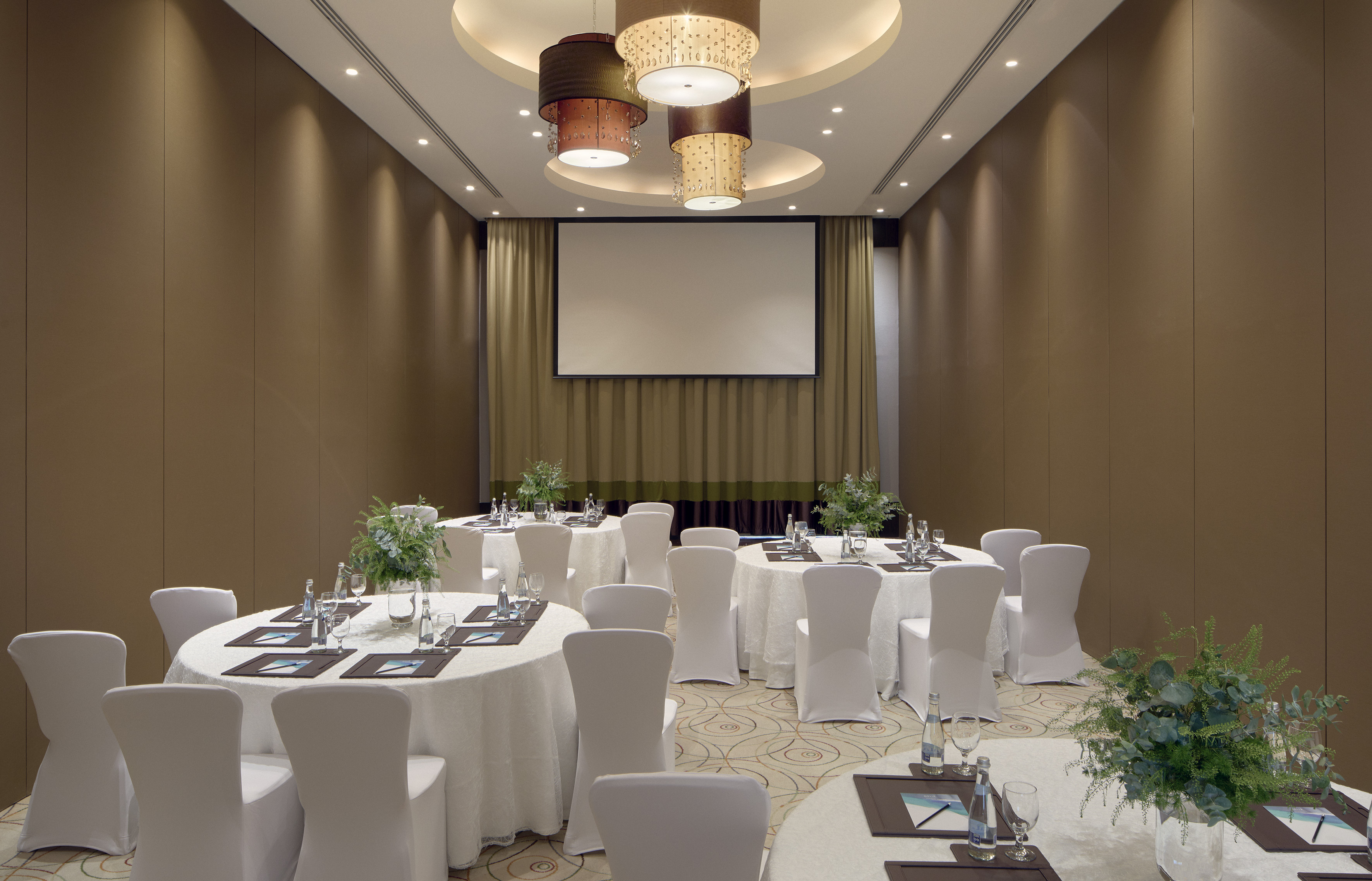,regionOfInterest=(1771.5,1137.5))
Saddle
80 Numero massimo di persone828 ft²44.29 x 18.7
Maggiori informazioni
Layout
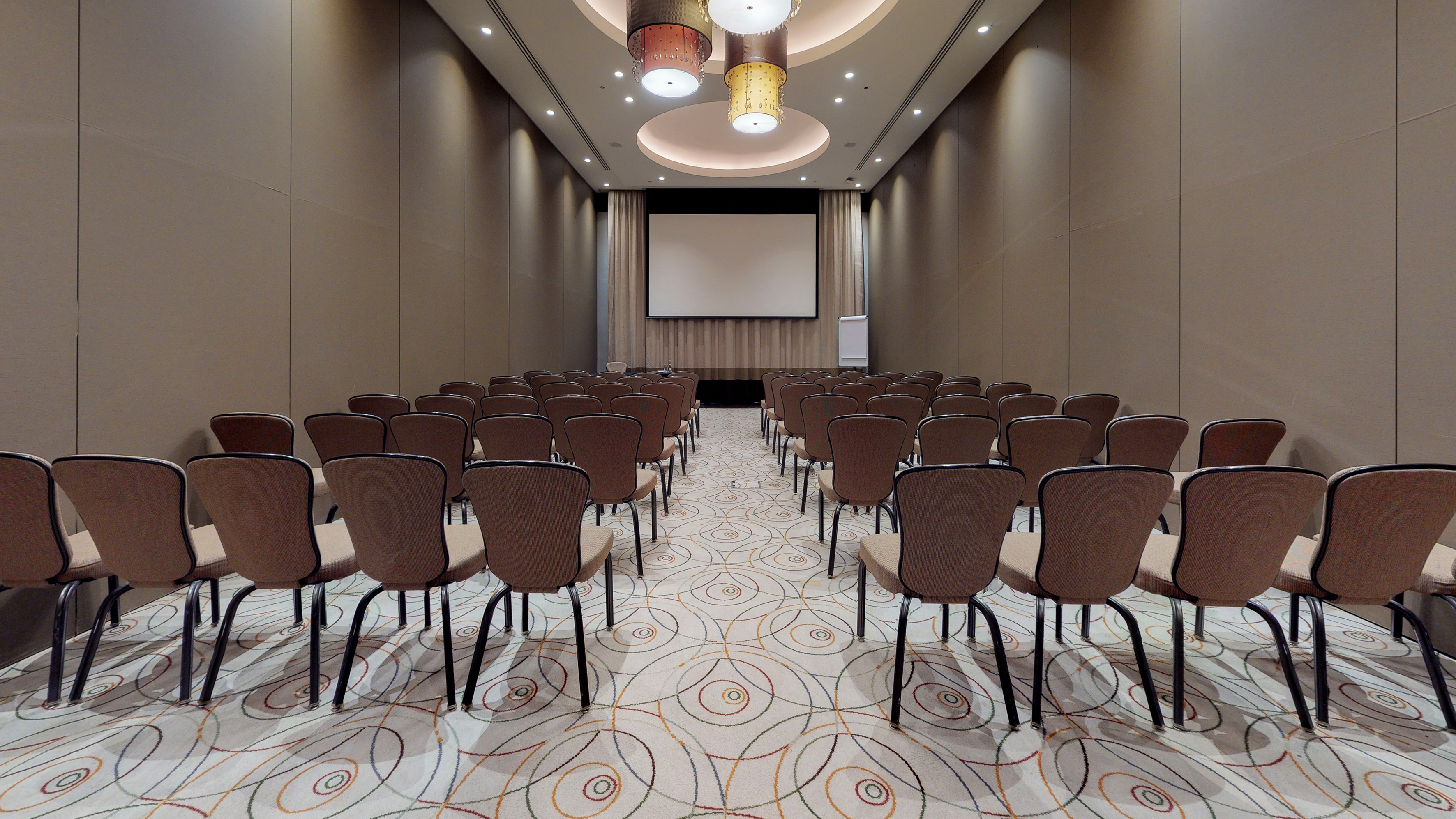,regionOfInterest=(1771.5,997.0))
Mallet
80 Numero massimo di persone828 ft²44.29 x 18.7
Maggiori informazioni
Layout
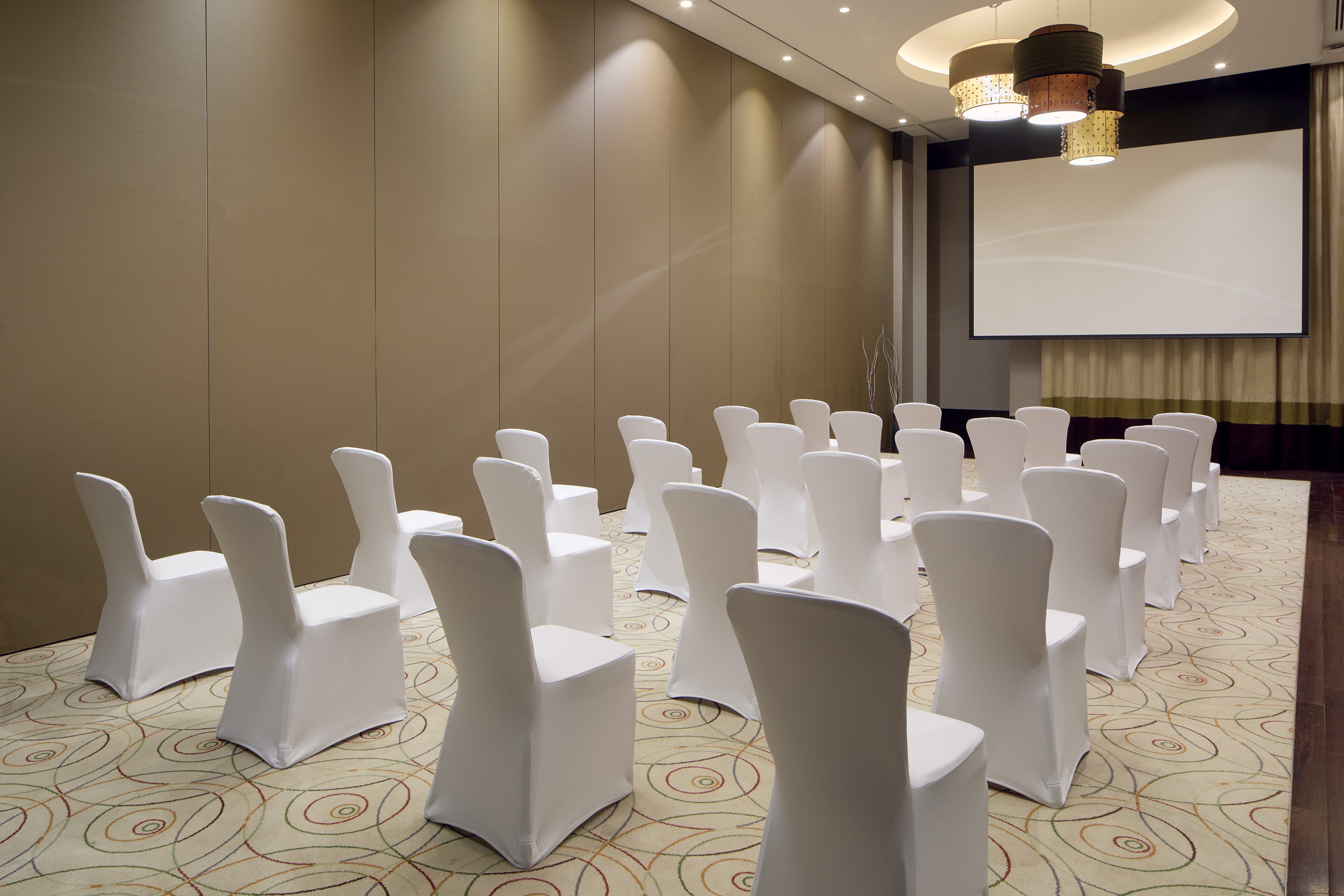,regionOfInterest=(1771.5,1181.0))
Bridle
80 Numero massimo di persone828 ft²44.29 x 18.7
Maggiori informazioni
Layout
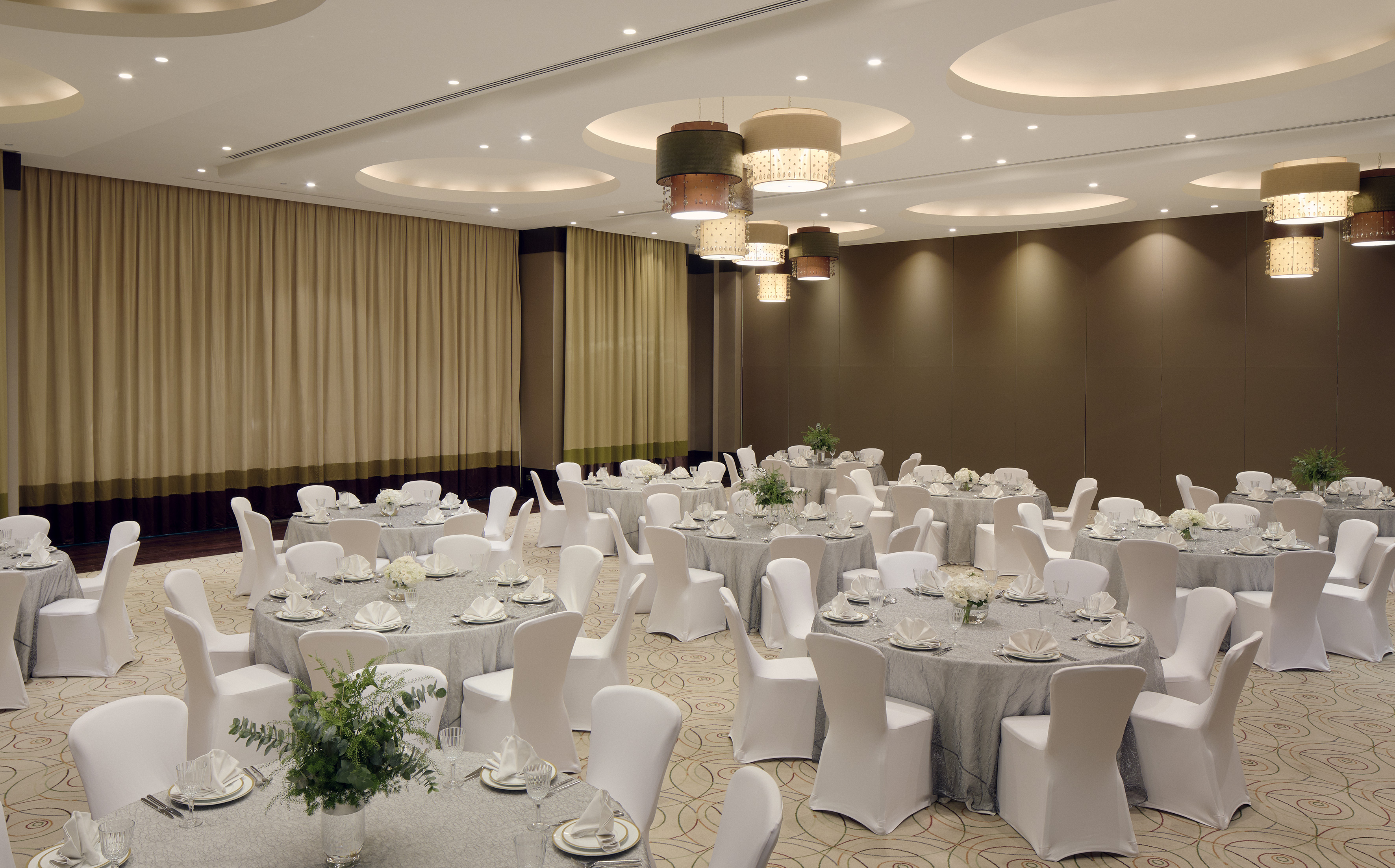,regionOfInterest=(1771.5,1102.5))
The Polo ballroom
500 Numero massimo di persone6001 ft²44.29 x 135.51
Maggiori informazioni
Layout
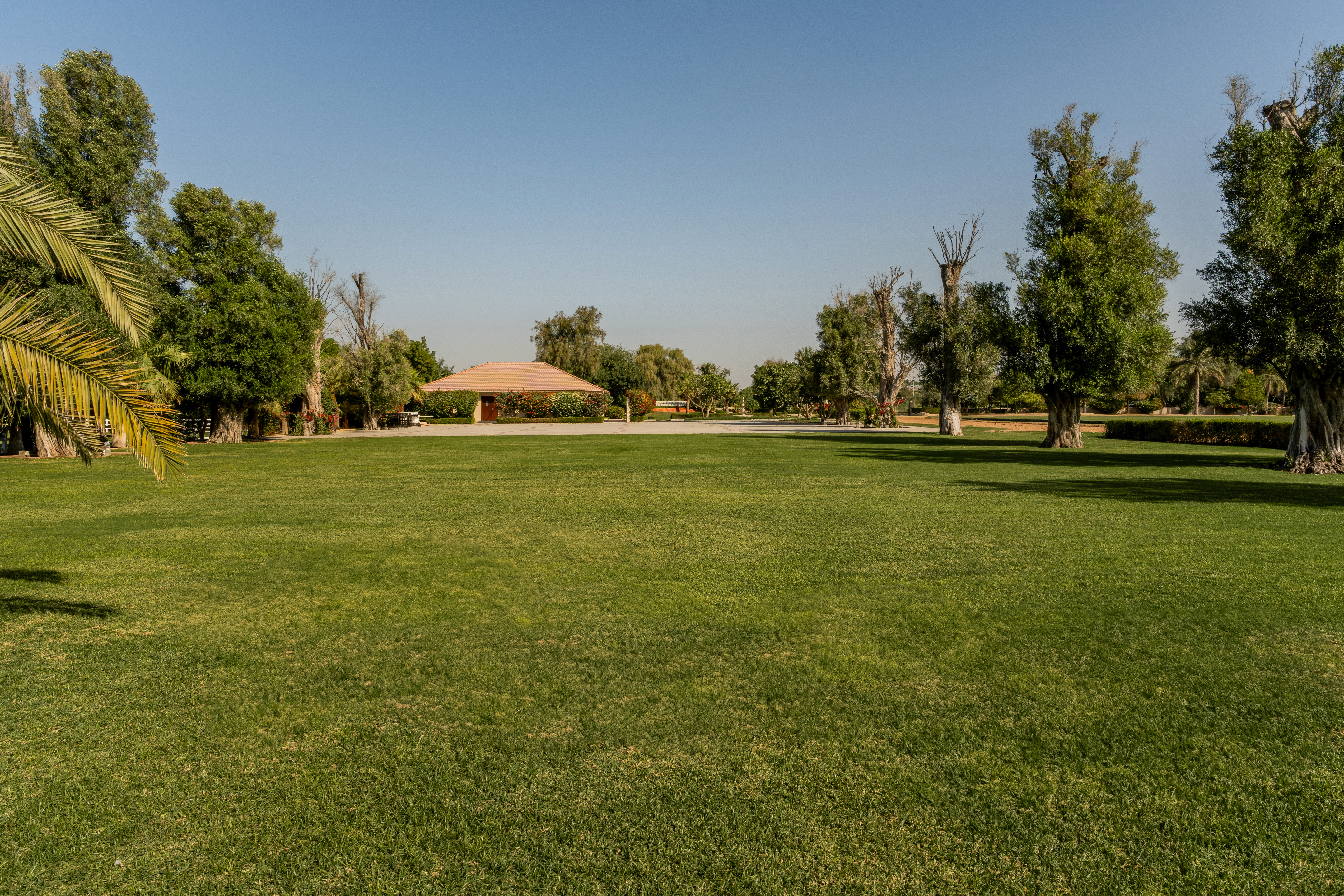,regionOfInterest=(3504.0,2336.0))
The Olive Garden
800 Numero massimo di persone29066 ft²246.08 x 118.12
Maggiori informazioni
Layout
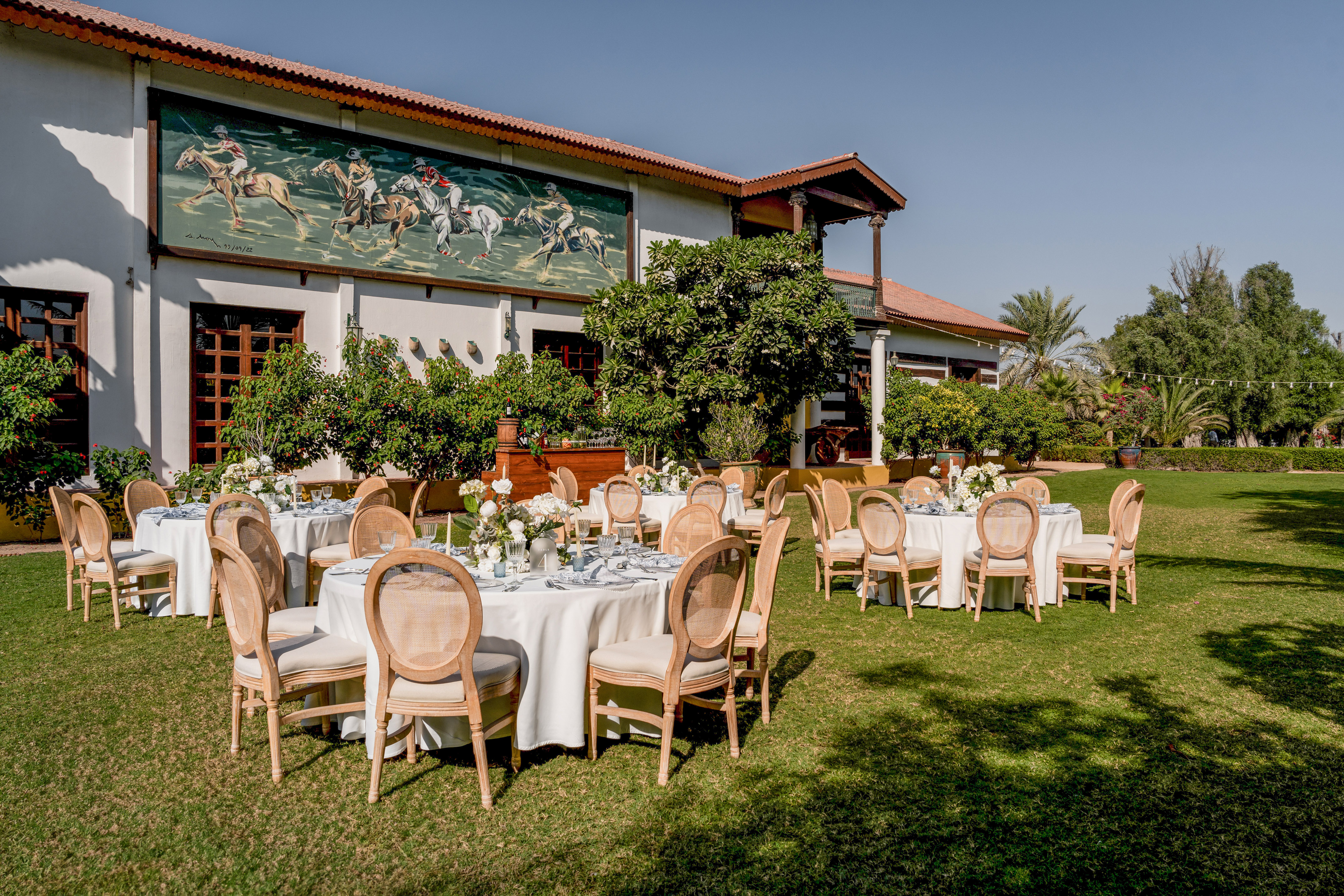,regionOfInterest=(2150.0,1433.5))
The Museum Lawn
180 Numero massimo di persone5683 ft²144.36 x 39.37
Maggiori informazioni
Layout
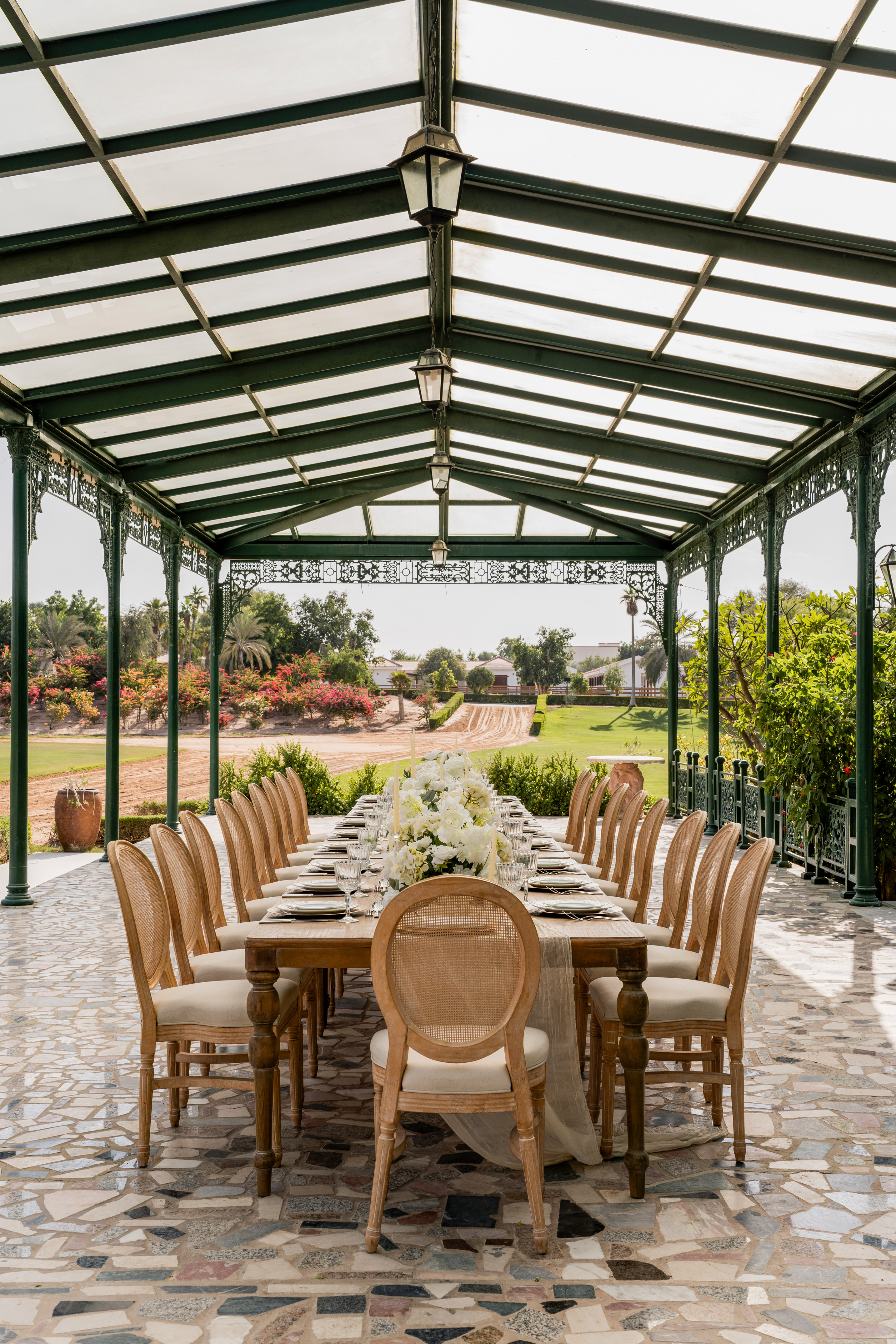,regionOfInterest=(1433.5,2150.0))
The Green Veranda
70 Numero massimo di persone1884 ft²82.03 x 22.97
Maggiori informazioni
Layout
Trovate lo spazio perfetto per i vostri eventi