Mi cuentaMi cuenta
1
Každá oslava je jedinečná
Náš tým odborníků vám pomůže připravit akci zcela na míru vašim potřebám. Ať už se jedná o obchodní jednání, slavnostní večeři nebo jedinečný a inovativní zážitek, máme několik vnitřních i venkovních prostor s nejmodernější audiovizuální technikou a plně vybavené business centrum. Pro každou příležitost nabízíme také zcela přizpůsobitelné menu a cateringové služby.
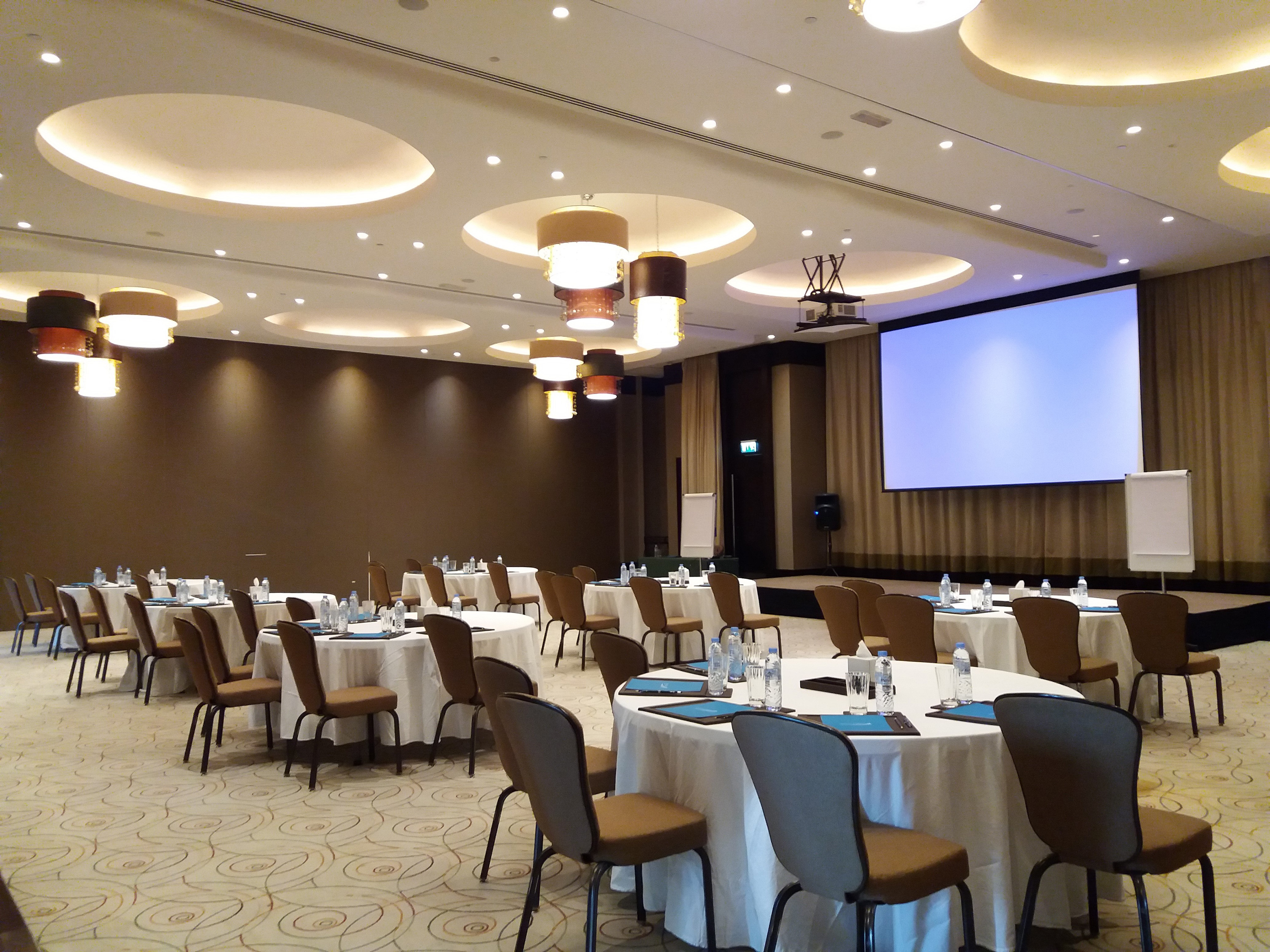,regionOfInterest=(1771.5,1328.5))
Chukka
300 Máximo personas243 m²13.5 x 18
Más información
Disposiciones
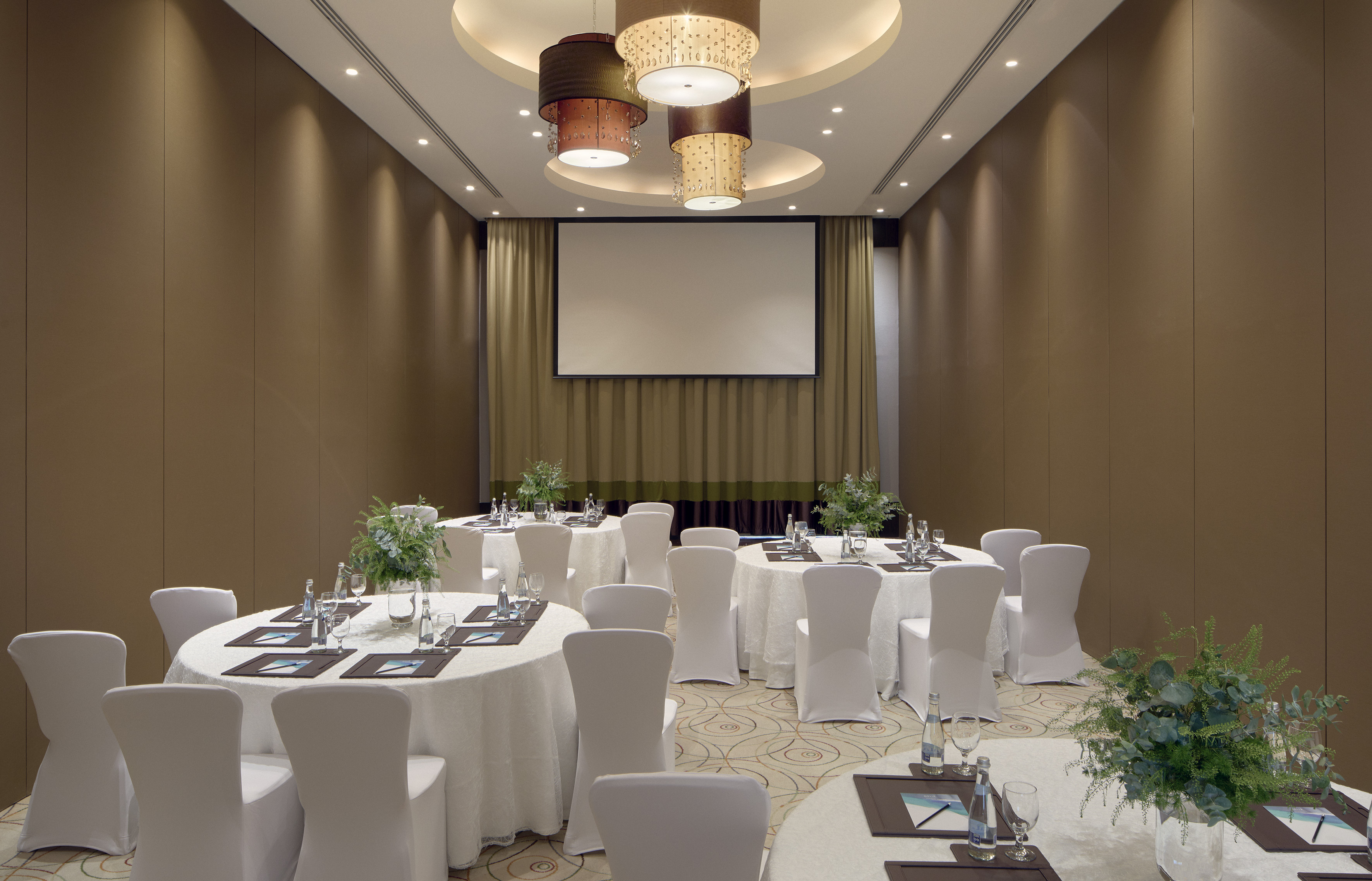,regionOfInterest=(1771.5,1137.5))
Saddle
80 Máximo personas76 m²13.5 x 5.7
Más información
Disposiciones
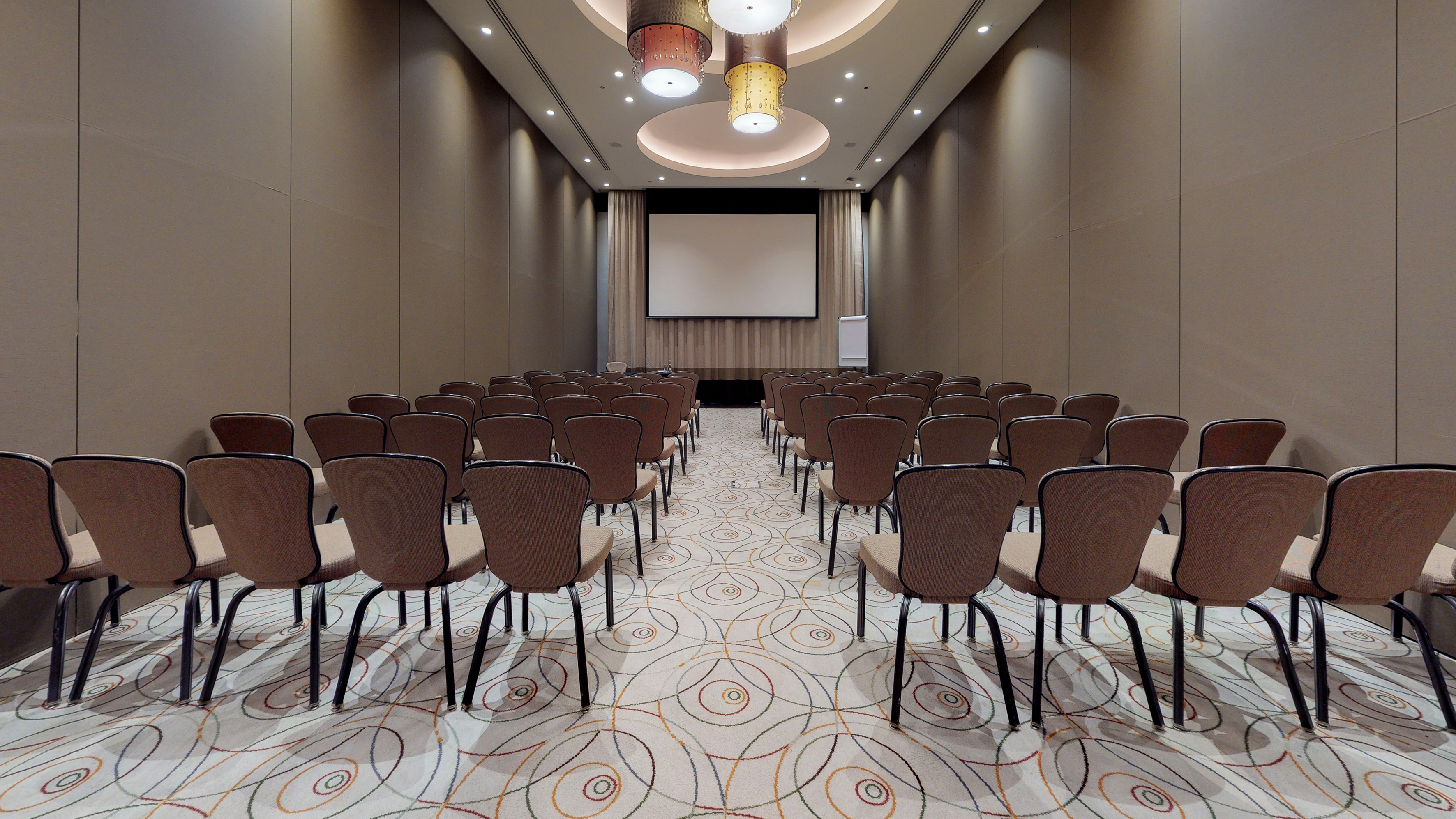,regionOfInterest=(1771.5,997.0))
Mallet
80 Máximo personas76 m²13.5 x 5.7
Más información
Disposiciones
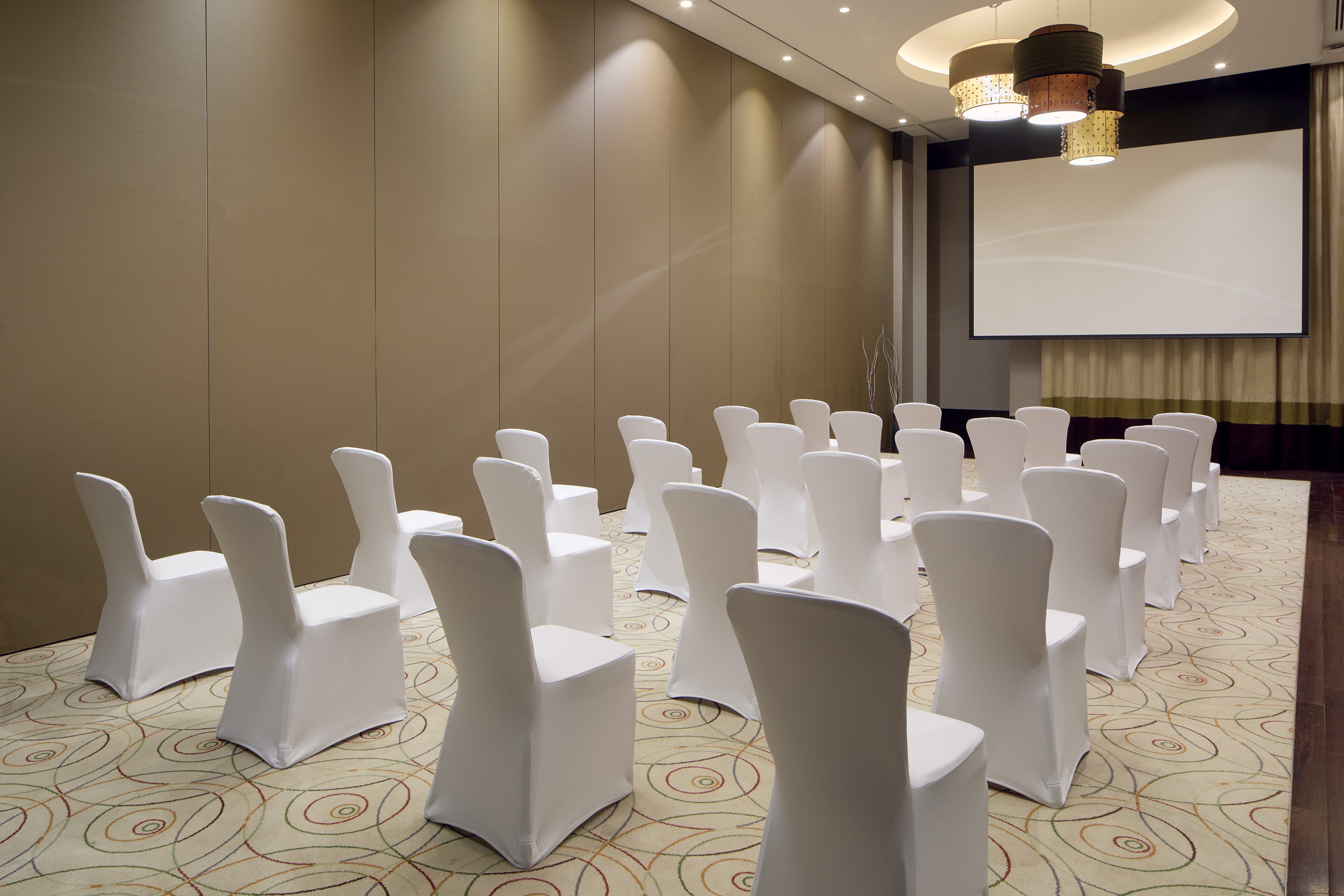,regionOfInterest=(1771.5,1181.0))
Bridle
80 Máximo personas76 m²13.5 x 5.7
Más información
Disposiciones
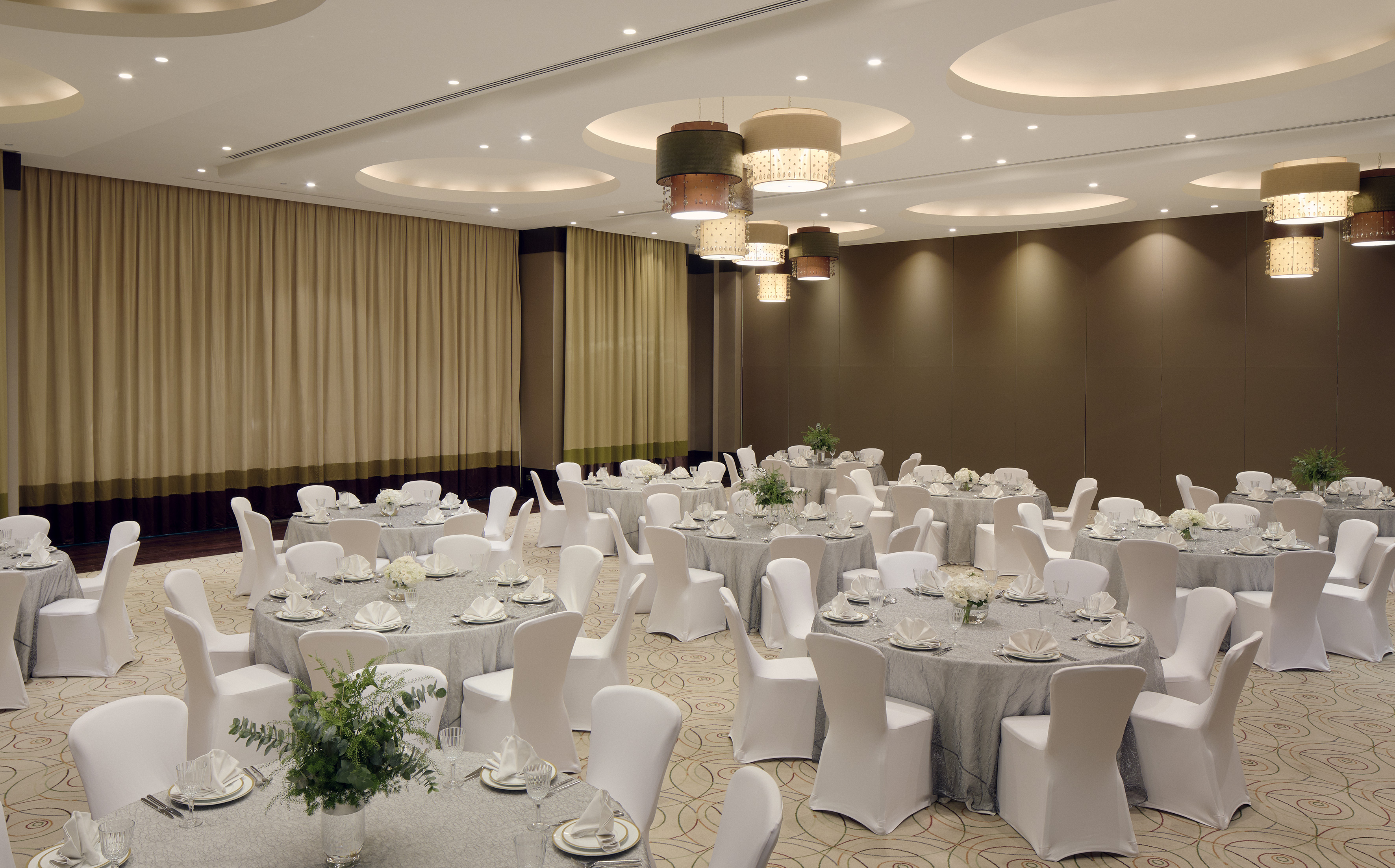,regionOfInterest=(1771.5,1102.5))
The Polo ballroom
500 Máximo personas557 m²13.5 x 41.3
Más información
Disposiciones
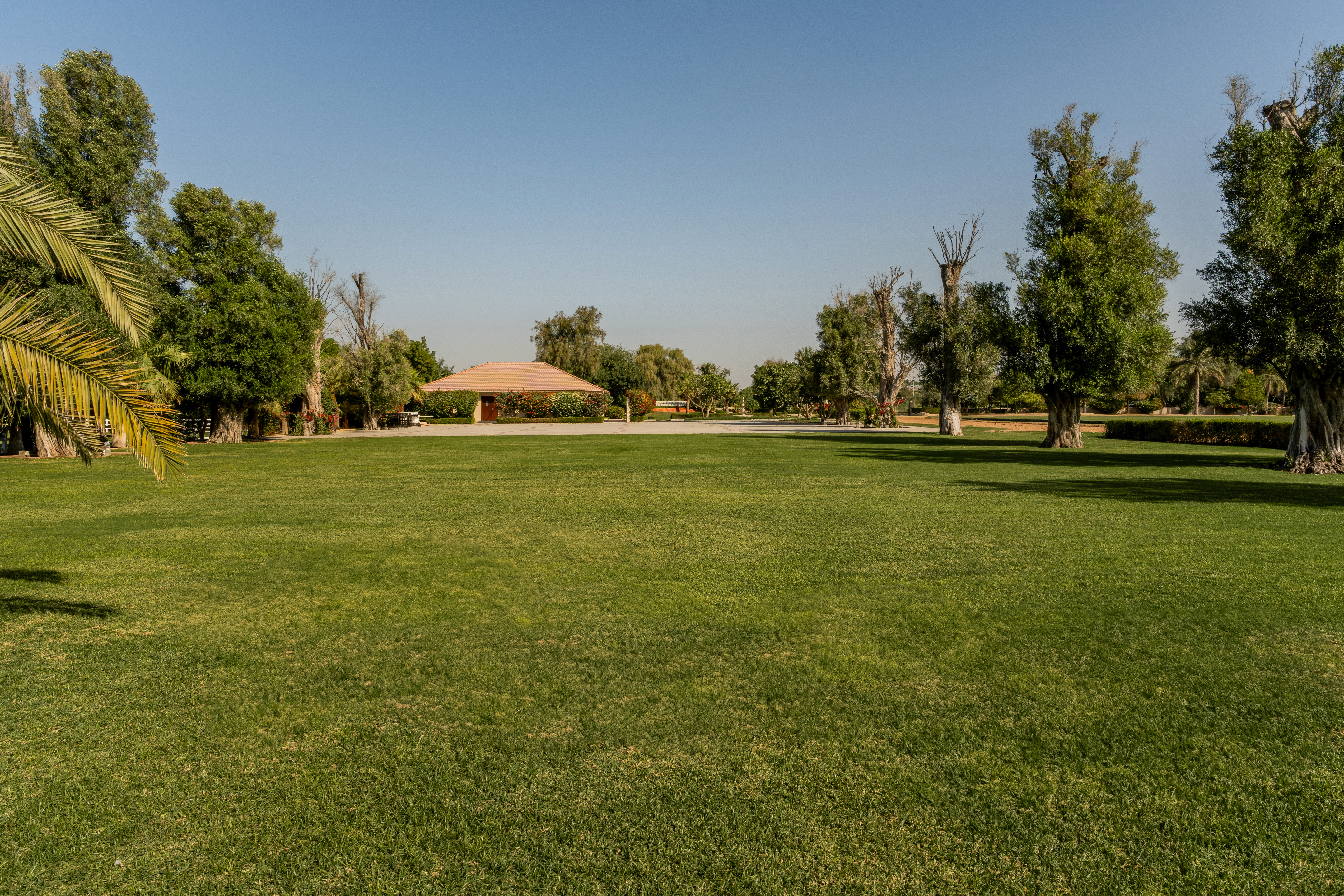,regionOfInterest=(3504.0,2336.0))
The Olive Garden
800 Máximo personas2700 m²75 x 36
Más información
Disposiciones
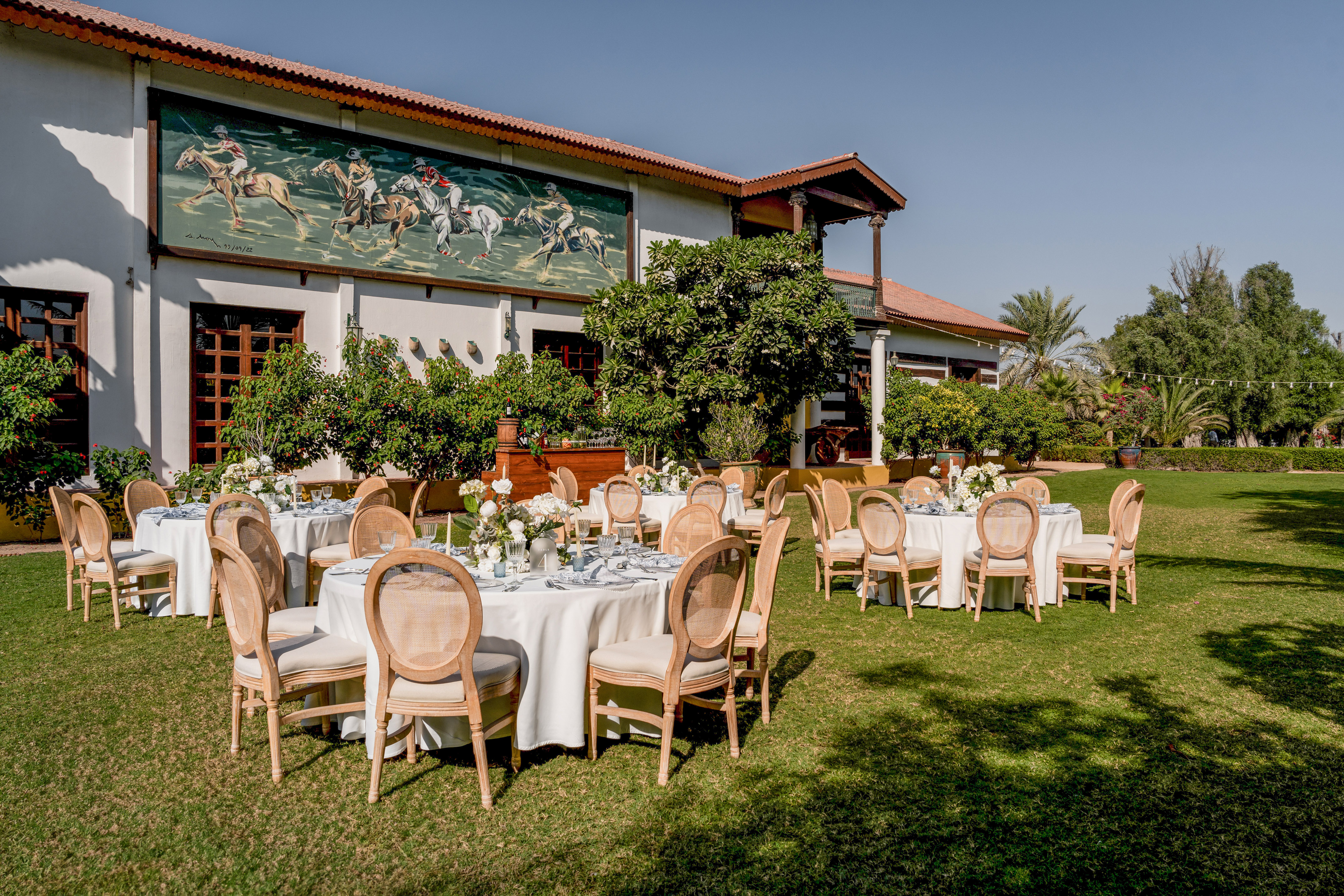,regionOfInterest=(2150.0,1433.5))
The Museum Lawn
180 Máximo personas528 m²44 x 12
Más información
Disposiciones
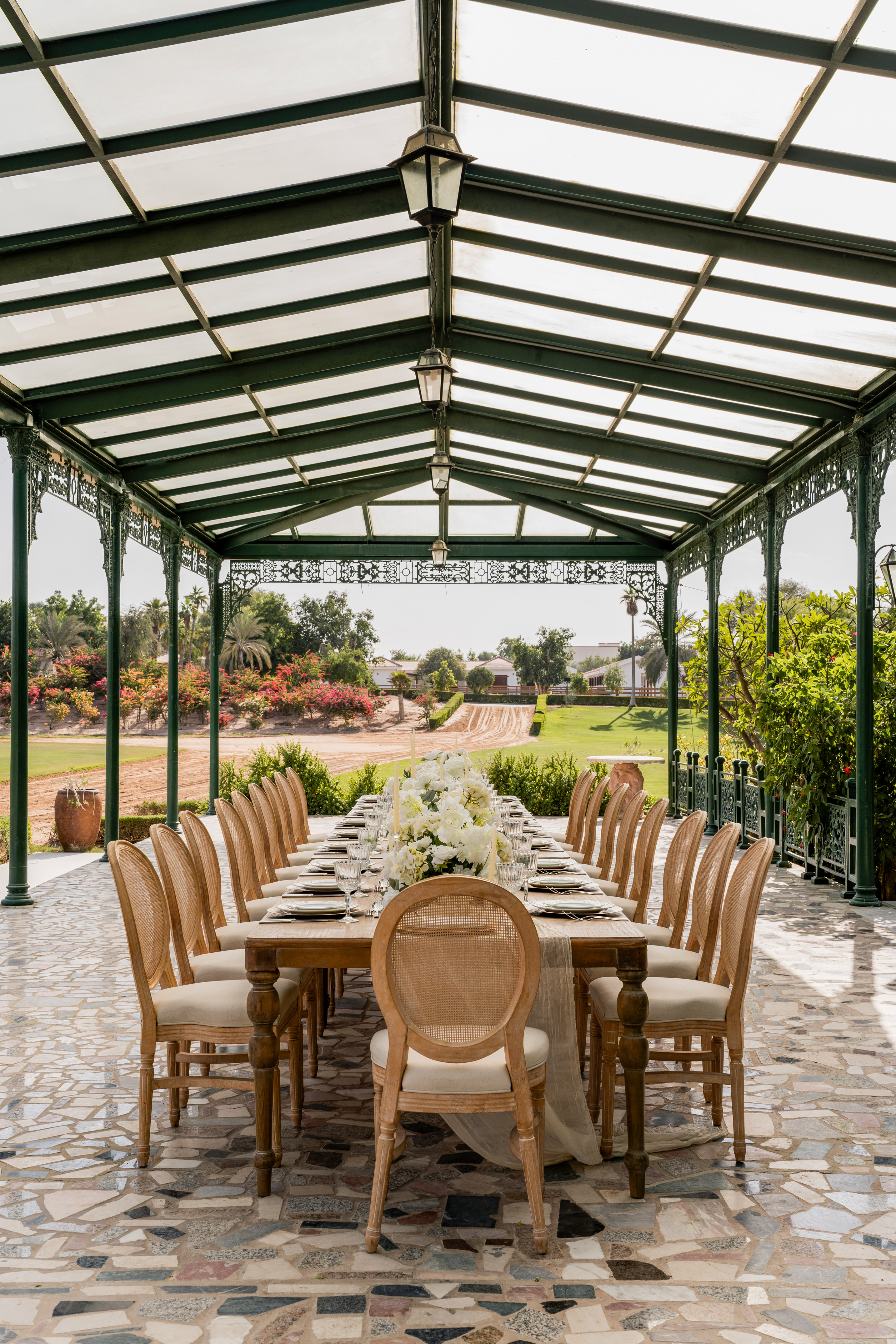,regionOfInterest=(1433.5,2150.0))
The Green Veranda
70 Máximo personas175 m²25 x 7
Más información
Disposiciones
Encuentra el espacio ideal para tus eventos