Mein KontoMein Konto
1
Events in exquisiter Umgebung
Richten Sie Events aller Art in bestmöglicher Umgebung aus, mit optimaler Klimaanlage und Unterstützung des bestmöglichen Technik-Teams. Passen Sie Raum und Einrichtung unserer Mehrzweckräume Ihren Vorlieben und Ansprüchen an. Wählen Sie Catering und Personal, das am besten zu Ihrem Meeting passt. Planen Sie alles mit topmoderner audiovisueller Technik.
,regionOfInterest=(1771.5,1181.0))
Torre Diamante
620 Maximale Personenanzahl6125 ft²107.29 x 57.09
Mehr Informationen
Aufteilung
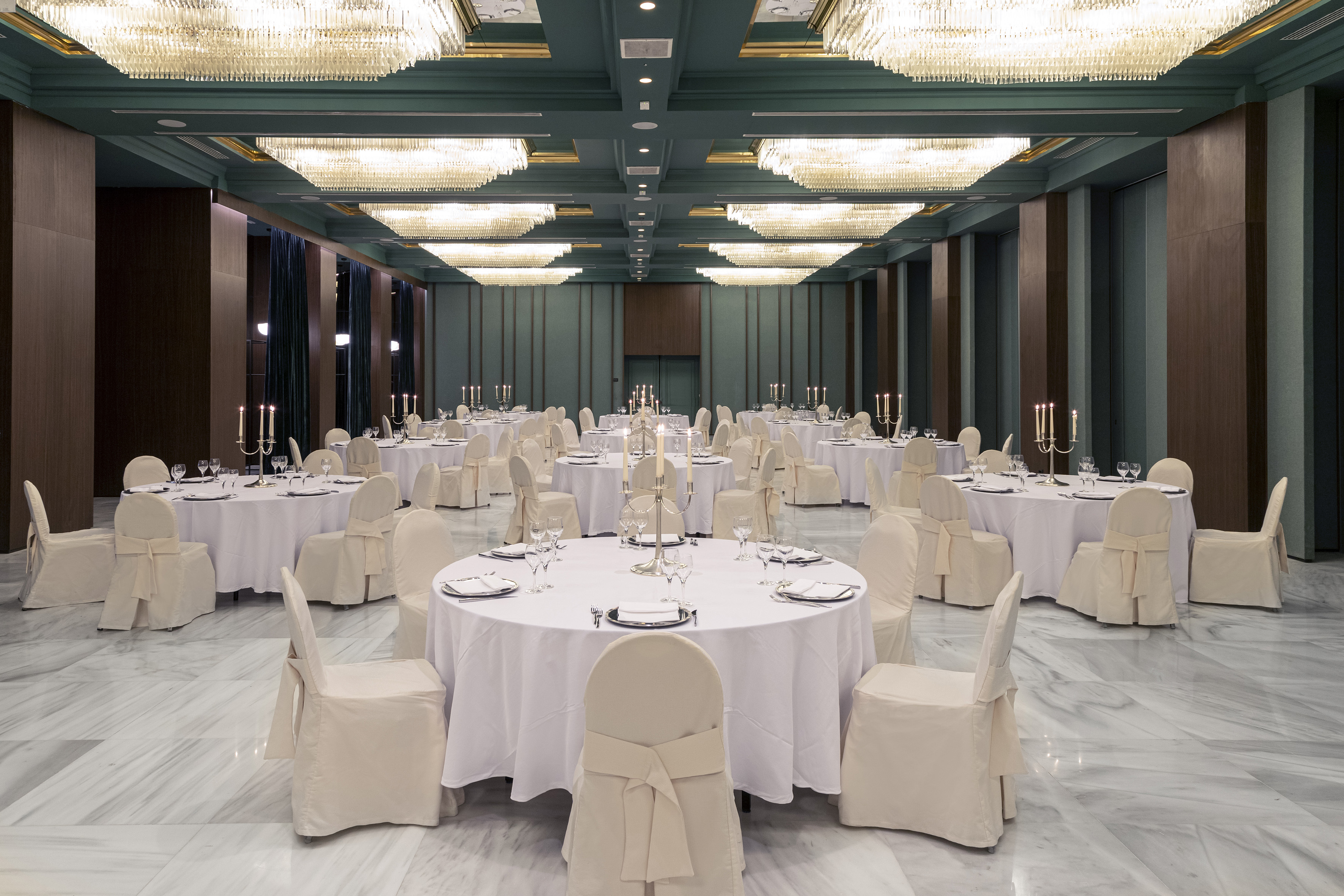,regionOfInterest=(1771.5,1181.0))
Torre Hadid
270 Maximale Personenanzahl2389 ft²65.62 x 36.42
Mehr Informationen
Aufteilung
,regionOfInterest=(1771.5,1181.0))
Torre Isozaki
160 Maximale Personenanzahl1481 ft²40.68 x 36.42
Mehr Informationen
Aufteilung
,regionOfInterest=(1771.5,1181.0))
Torre Libeskind
130 Maximale Personenanzahl1383 ft²66.93 x 20.67
Mehr Informationen
Aufteilung
,regionOfInterest=(1771.5,1181.0))
Torre Gioia
64 Maximale Personenanzahl840 ft²40.68 x 20.67
Mehr Informationen
Aufteilung
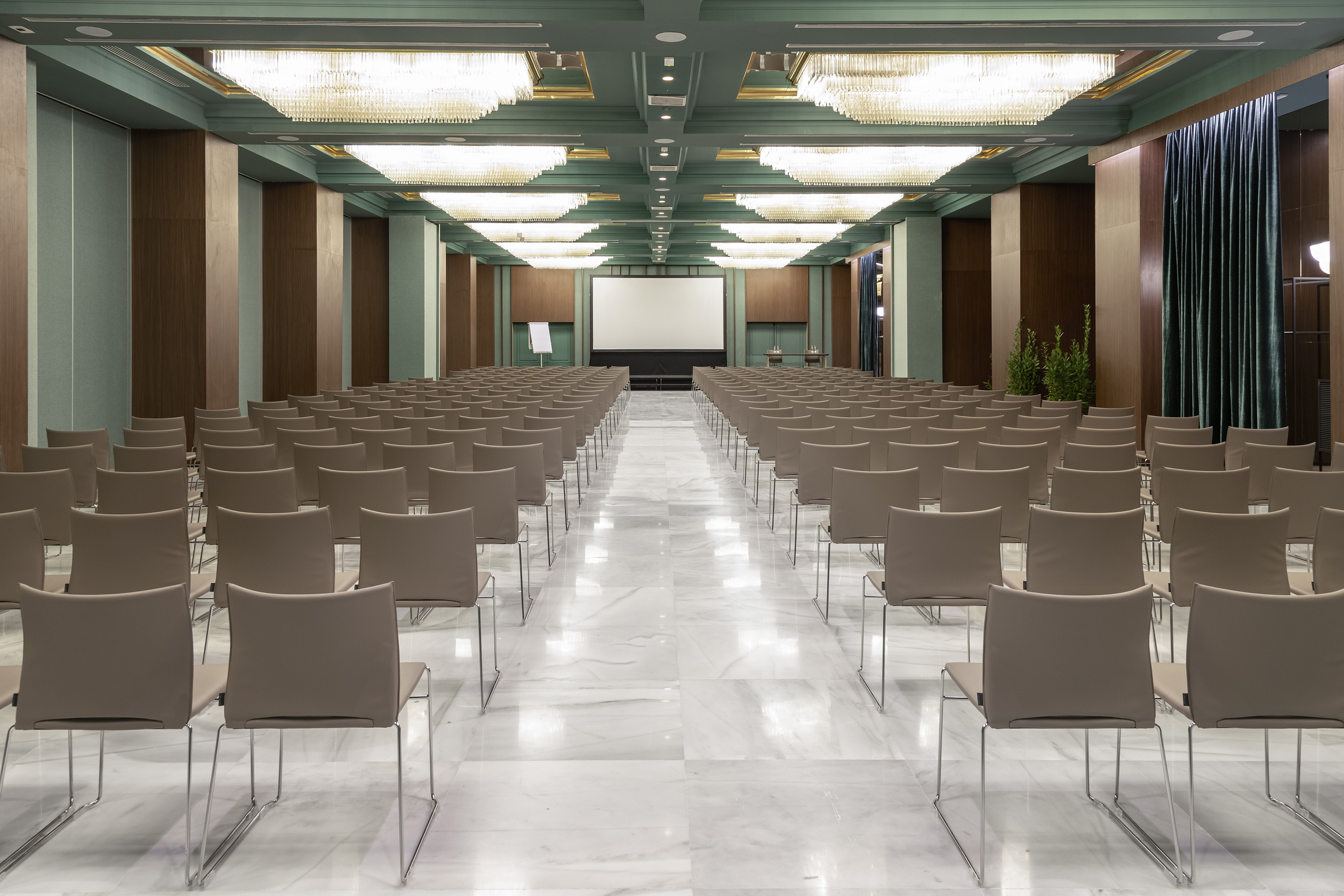,regionOfInterest=(1771.5,1181.0))
Torre Hadid + Isozaki
430 Maximale Personenanzahl3871 ft²106.3 x 36.42
Mehr Informationen
Aufteilung
,regionOfInterest=(1771.5,1181.0))
Torre Libeskind + Gioia
210 Maximale Personenanzahl2217 ft²107.29 x 20.67
Mehr Informationen
Aufteilung
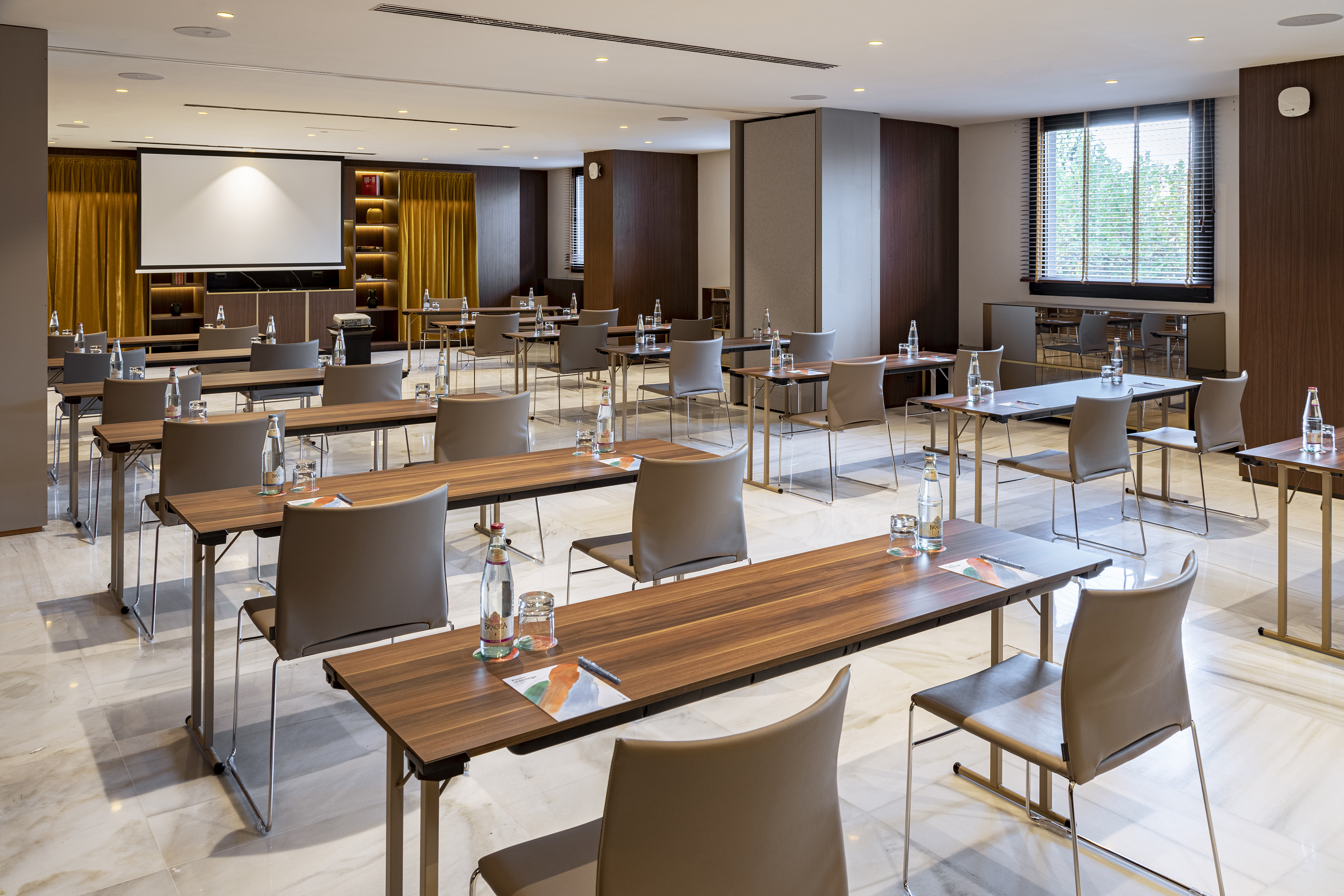,regionOfInterest=(1771.5,1181.0))
Torre Galfa
99 Maximale Personenanzahl1241 ft²51.84 x 23.95
Mehr Informationen
Aufteilung
,regionOfInterest=(1771.5,1181.0))
Torre Galfa 1
45 Maximale Personenanzahl628 ft²23.95 x 26.25
Mehr Informationen
Aufteilung
,regionOfInterest=(1771.5,1181.0))
Torre Galfa 2
45 Maximale Personenanzahl612 ft²23.95 x 25.59
Mehr Informationen
Aufteilung
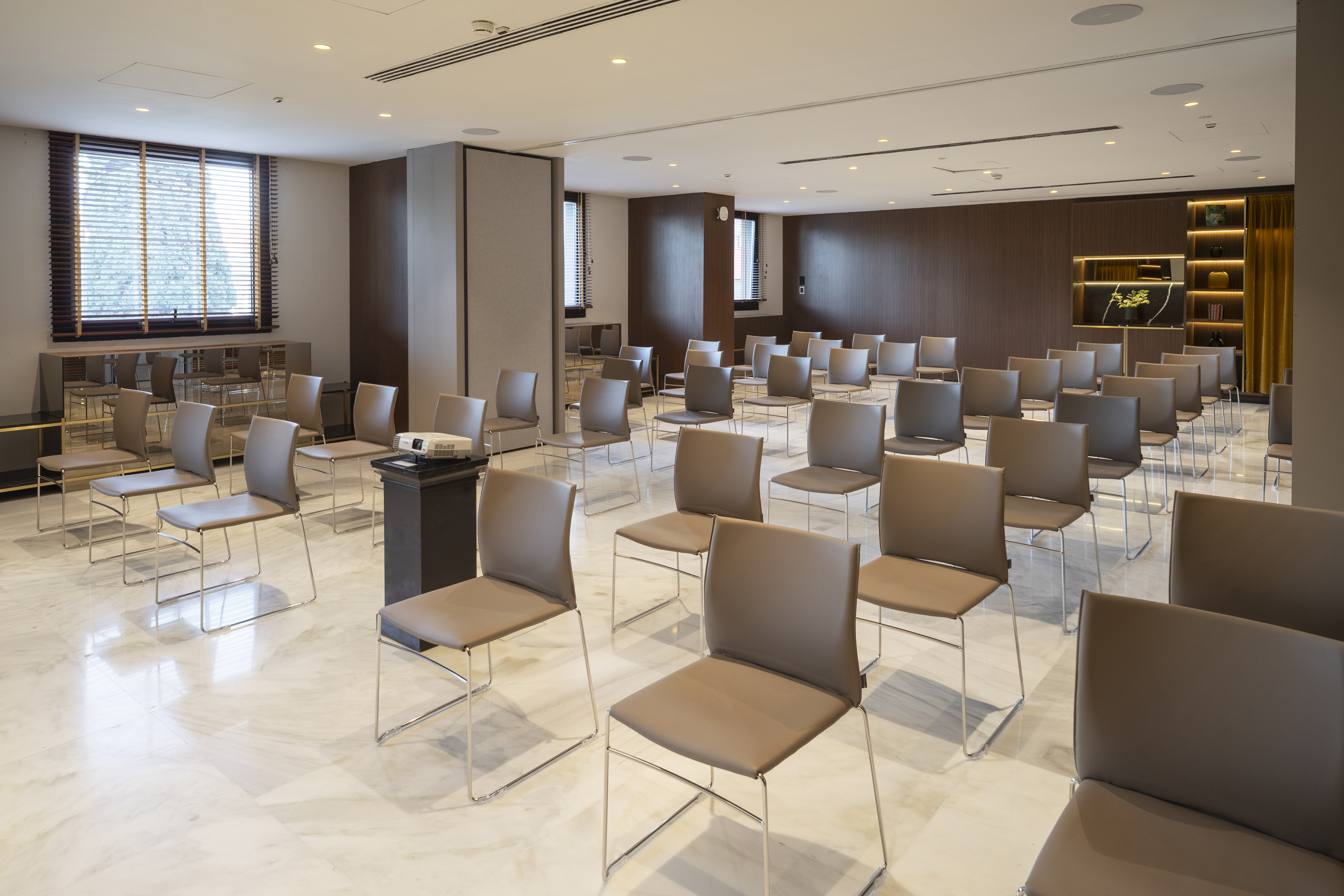,regionOfInterest=(1771.5,1181.0))
Torre Gae Aulenti
99 Maximale Personenanzahl1453 ft²24.61 x 59.06
Mehr Informationen
Aufteilung
,regionOfInterest=(1771.5,1181.0))
Torre Gae Aulenti 1
45 Maximale Personenanzahl726 ft²29.53 x 24.61
Mehr Informationen
Aufteilung
,regionOfInterest=(1771.5,1181.0))
Torre Gae Aulenti 2
36 Maximale Personenanzahl726 ft²24.61 x 29.53
Mehr Informationen
Aufteilung
,regionOfInterest=(1771.5,1181.0))
Torre Velasca
504 Maximale Personenanzahl7676 ft²92.85 x 82.68
Mehr Informationen
Aufteilung
,regionOfInterest=(1771.5,1181.0))
Torre Velasca 1
220 Maximale Personenanzahl2252 ft²52.82 x 42.65
Mehr Informationen
Aufteilung
,regionOfInterest=(1771.5,1181.0))
Torre Velasca 2
130 Maximale Personenanzahl1707 ft²40.03 x 42.65
Mehr Informationen
Aufteilung
,regionOfInterest=(1771.5,1181.0))
Torre Velasca 3
168 Maximale Personenanzahl2285 ft²24.61 x 92.85
Mehr Informationen
Aufteilung
,regionOfInterest=(1771.5,1181.0))
Torre Velasca 1 + 2
350 Maximale Personenanzahl3716 ft²92.85 x 40.03
Mehr Informationen
Aufteilung
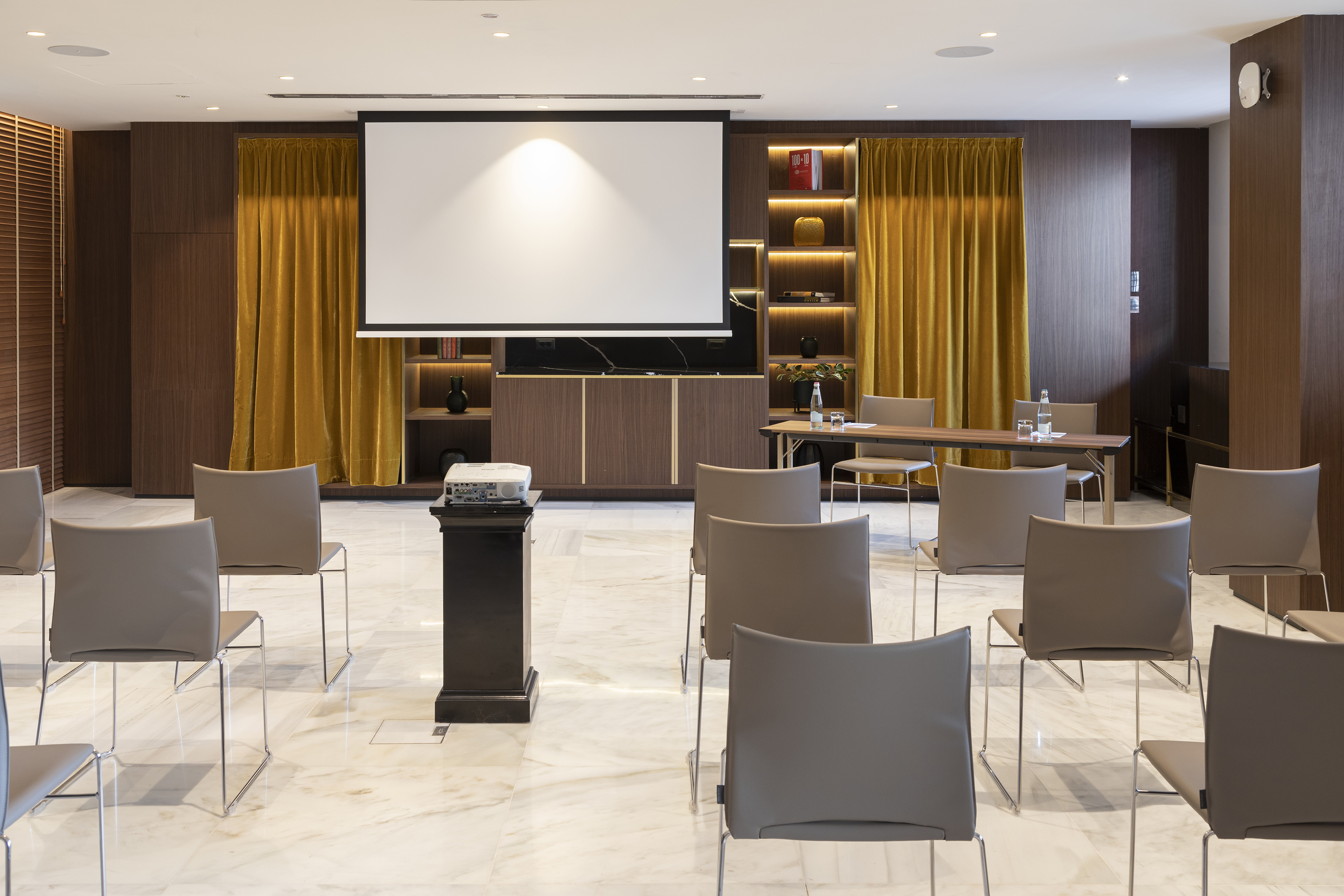,regionOfInterest=(1771.5,1181.0))
Torre Solaria
20 Maximale Personenanzahl612 ft²25.59 x 23.95
Mehr Informationen
Aufteilung
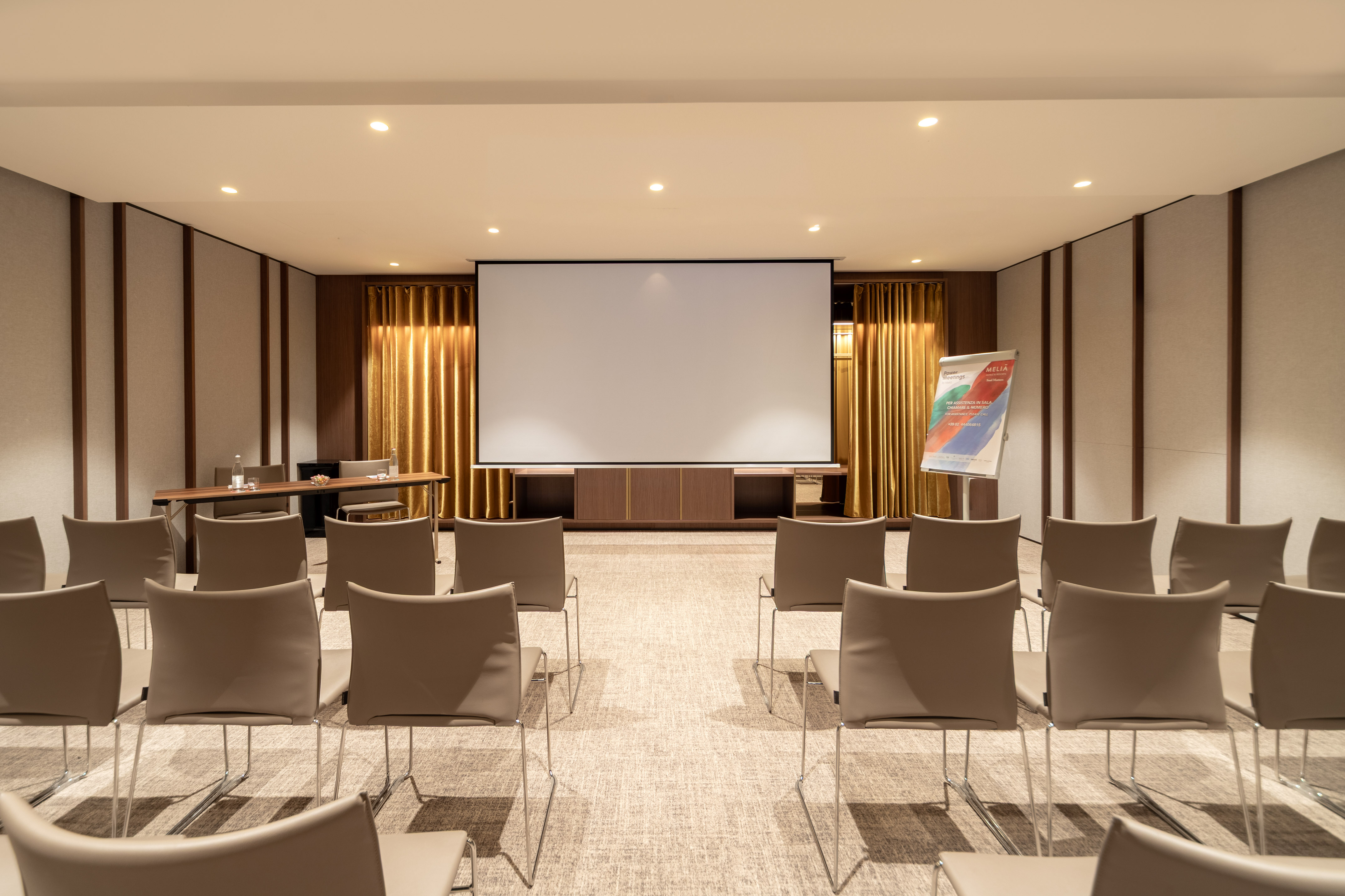,regionOfInterest=(2150.0,1433.0))
Torre Breda
60 Maximale Personenanzahl942 ft²39.37 x 23.95
Mehr Informationen
Aufteilung
,regionOfInterest=(2150.0,1433.5))
Bosco Verticale
50 Maximale Personenanzahl1022 ft²31.17 x 32.81
Mehr Informationen
Aufteilung
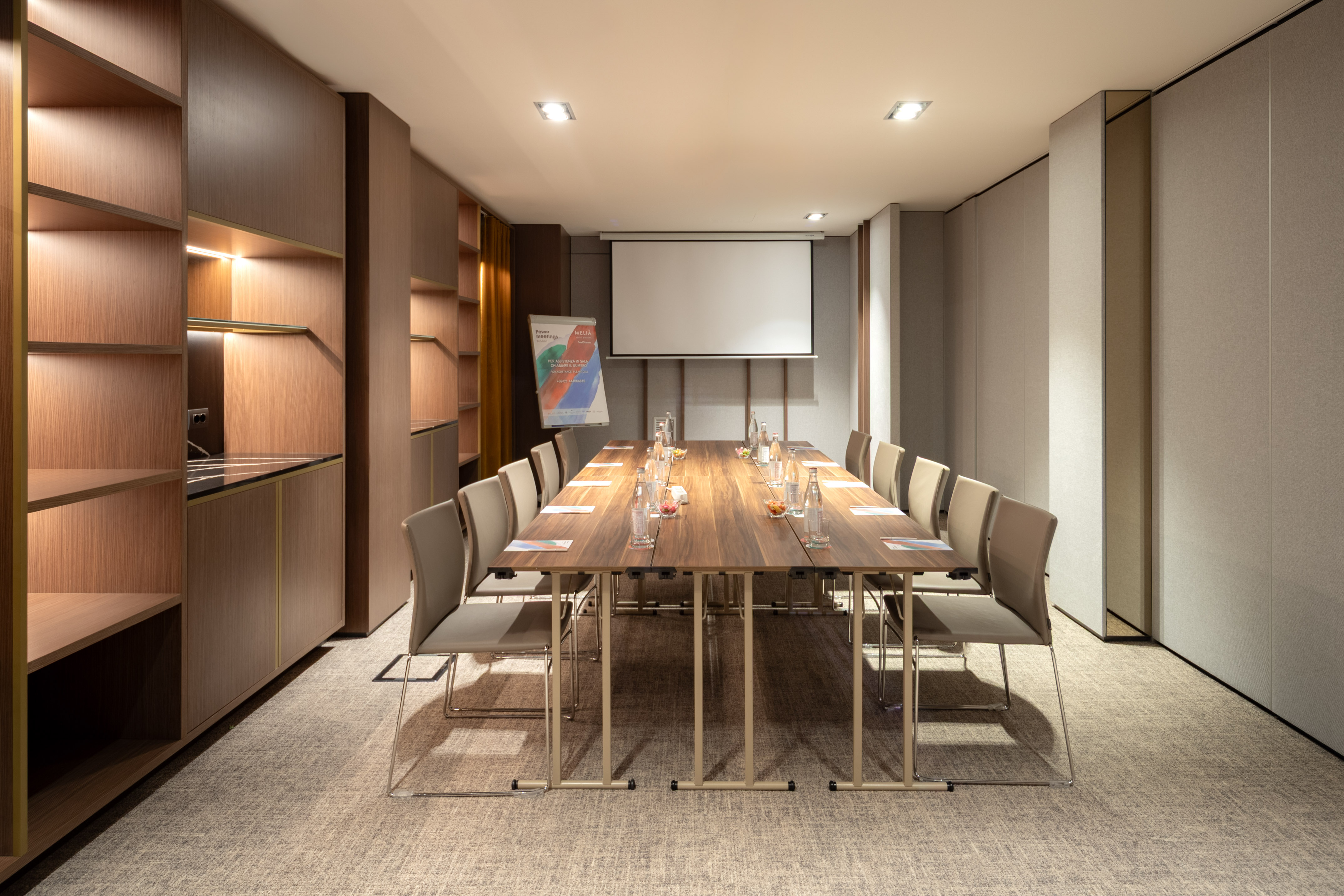,regionOfInterest=(2150.0,1433.5))
Bosco Verticale 1
30 Maximale Personenanzahl377 ft²29.53 x 12.8
Mehr Informationen
Aufteilung
,regionOfInterest=(2150.0,1433.5))
Bosco Verticale 2
30 Maximale Personenanzahl649 ft²29.53 x 21.98
Mehr Informationen
Aufteilung
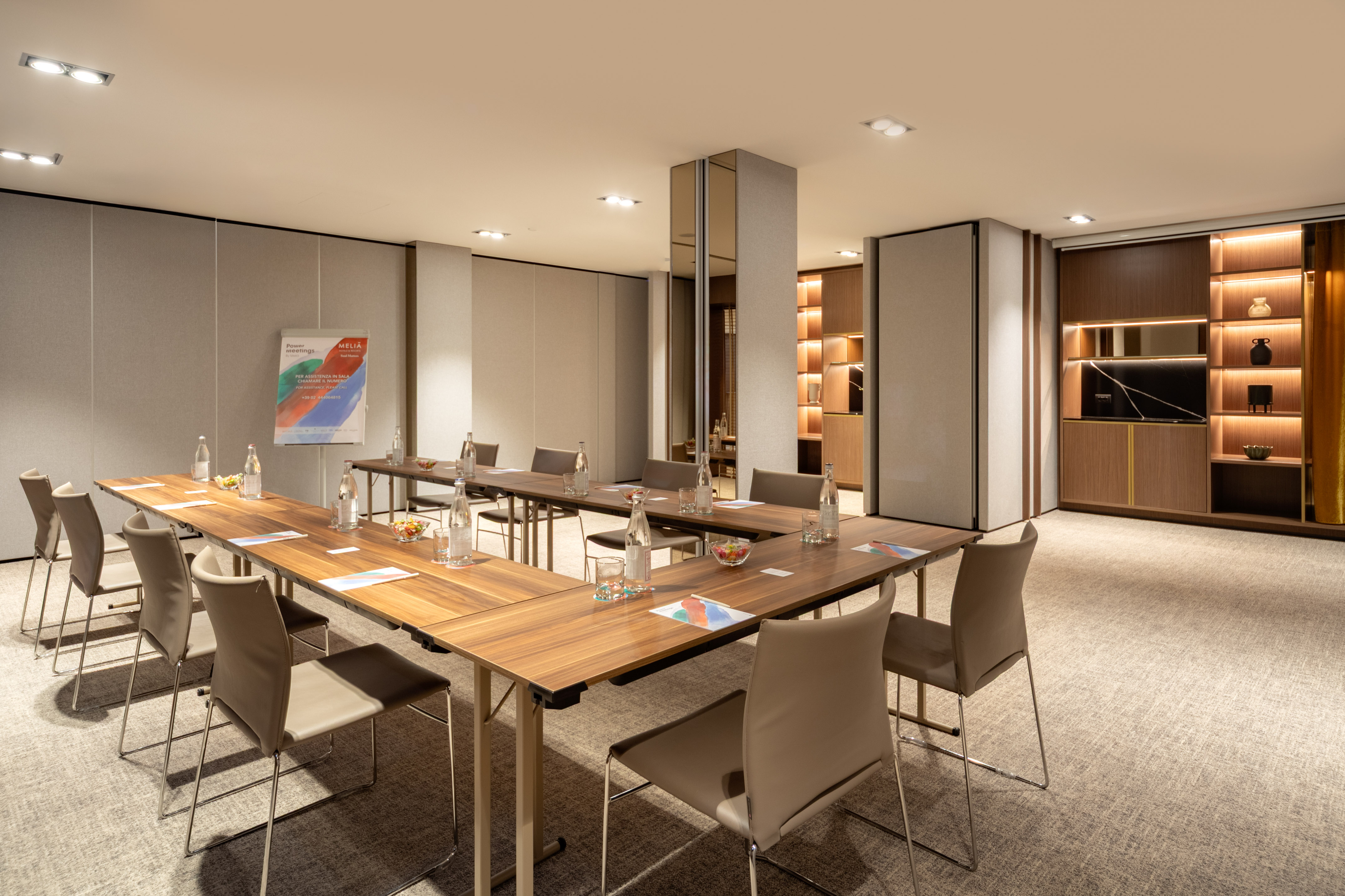,regionOfInterest=(2150.0,1433.0))
Bosco Verticale 3
30 Maximale Personenanzahl358 ft²29.53 x 12.14
Mehr Informationen
Aufteilung
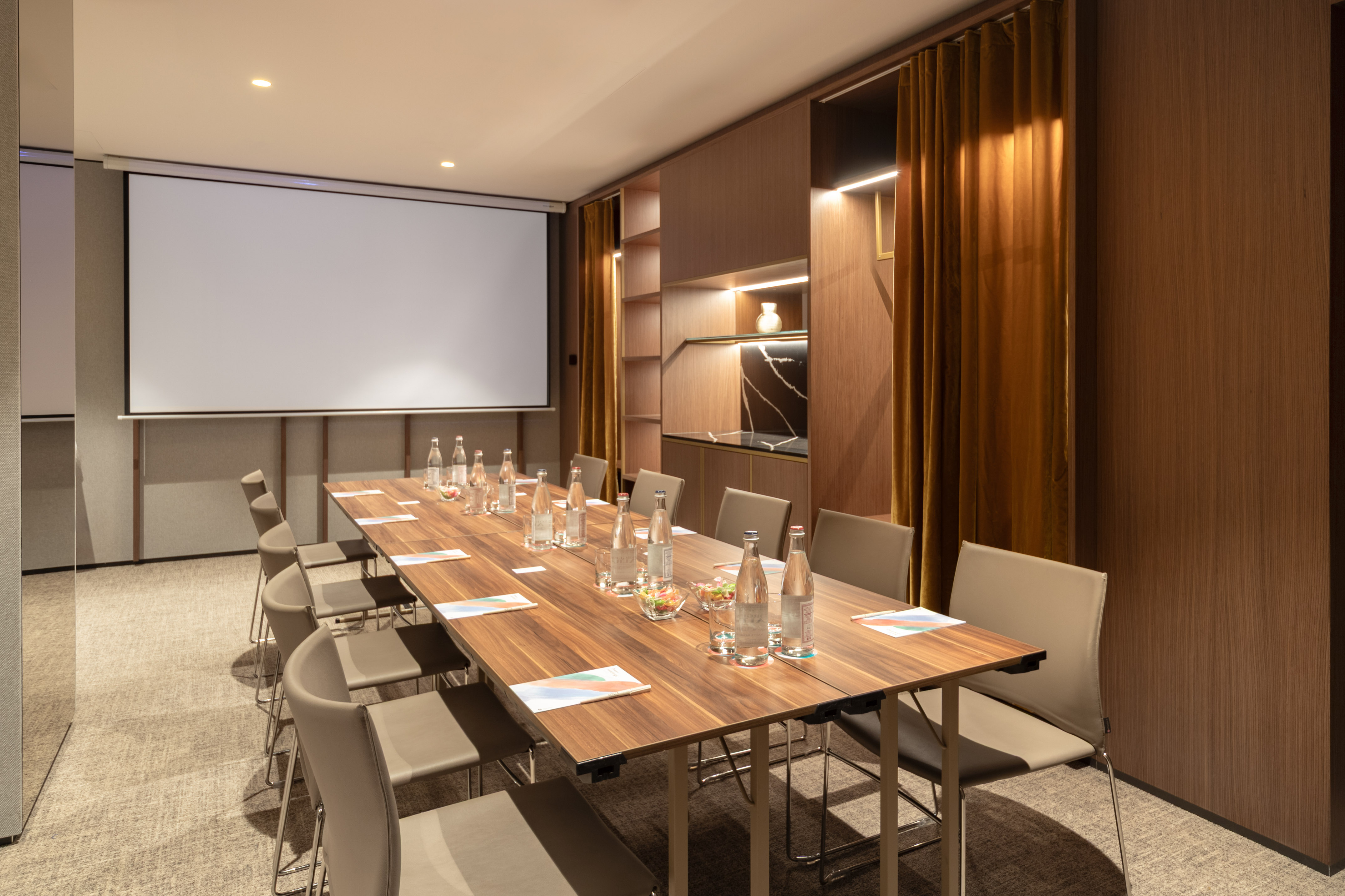,regionOfInterest=(2150.0,1433.0))
Torre Solaria 1
20 Maximale PersonenanzahlNaN ft²NaN x NaN
Mehr Informationen
Aufteilung
,regionOfInterest=(2150.0,1433.5))
Torre Solaria 3
35 Maximale PersonenanzahlNaN ft²NaN x NaN
Mehr Informationen
Aufteilung
,regionOfInterest=(2150.0,1433.5))
Torre Solaria 2 + 3
60 Maximale PersonenanzahlNaN ft²NaN x NaN
Mehr Informationen
Aufteilung