A minha contaA minha conta
1
Eventos em ambiente requintado
Celebre qualquer tipo de evento no melhor ambiente possível, com a melhor climatização possível e apoio da melhor equipa técnica possível. Adapte o espaço e a decoração das nossas salas multiusos aos seus gostos e necessidades. Selecione o catering e a equipe que melhor se adequam à sua reunião. Planeje tudo com a mais recente tecnologia audiovisual.
,regionOfInterest=(1771.5,1181.0))
Torre Diamante
620 Lotação máxima6125 pés²107.29 x 57.09
Saber mais
Apresentações
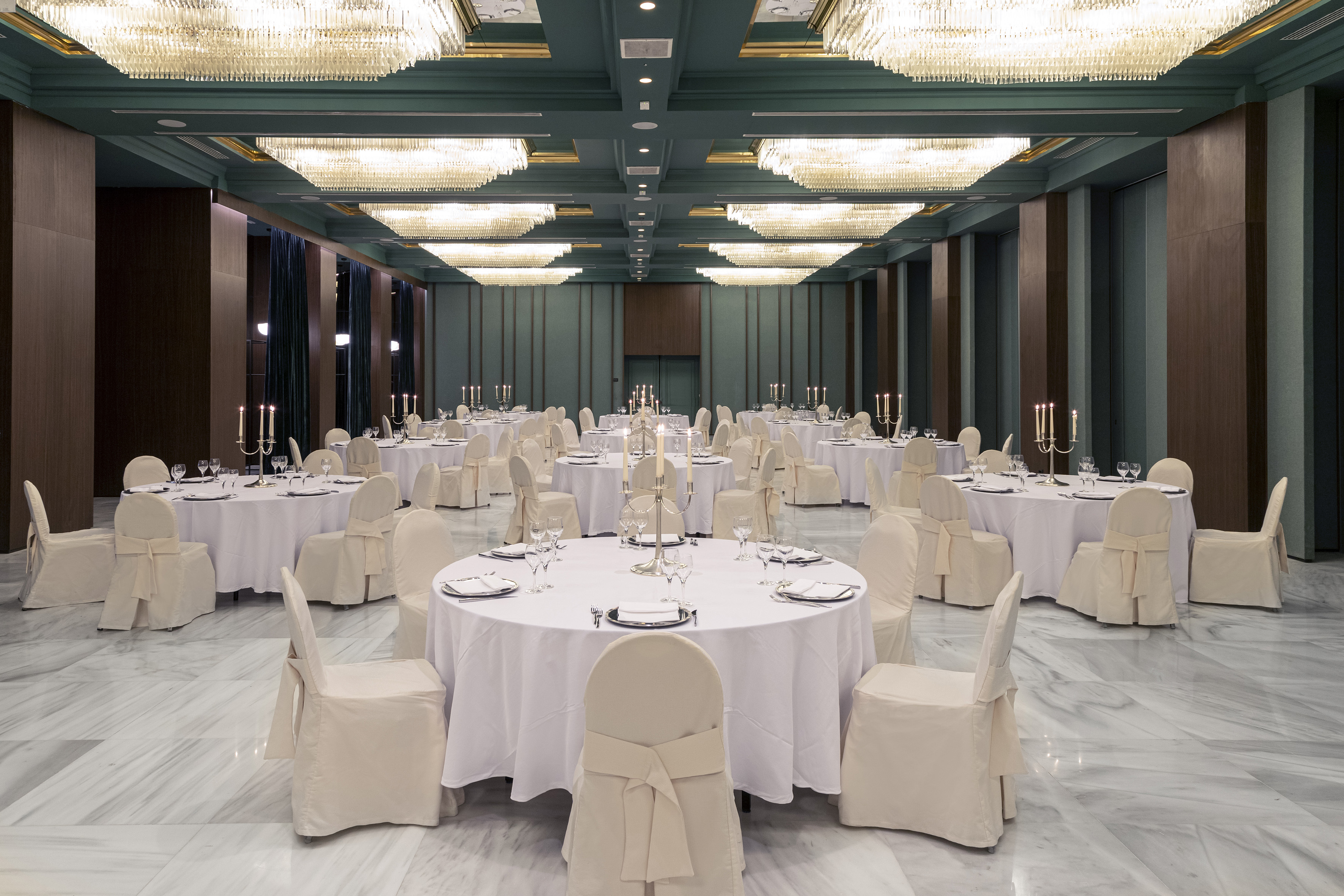,regionOfInterest=(1771.5,1181.0))
Torre Hadid
270 Lotação máxima2389 pés²65.62 x 36.42
Saber mais
Apresentações
,regionOfInterest=(1771.5,1181.0))
Torre Isozaki
160 Lotação máxima1481 pés²40.68 x 36.42
Saber mais
Apresentações
,regionOfInterest=(1771.5,1181.0))
Torre Libeskind
130 Lotação máxima1383 pés²66.93 x 20.67
Saber mais
Apresentações
,regionOfInterest=(1771.5,1181.0))
Torre Gioia
64 Lotação máxima840 pés²40.68 x 20.67
Saber mais
Apresentações
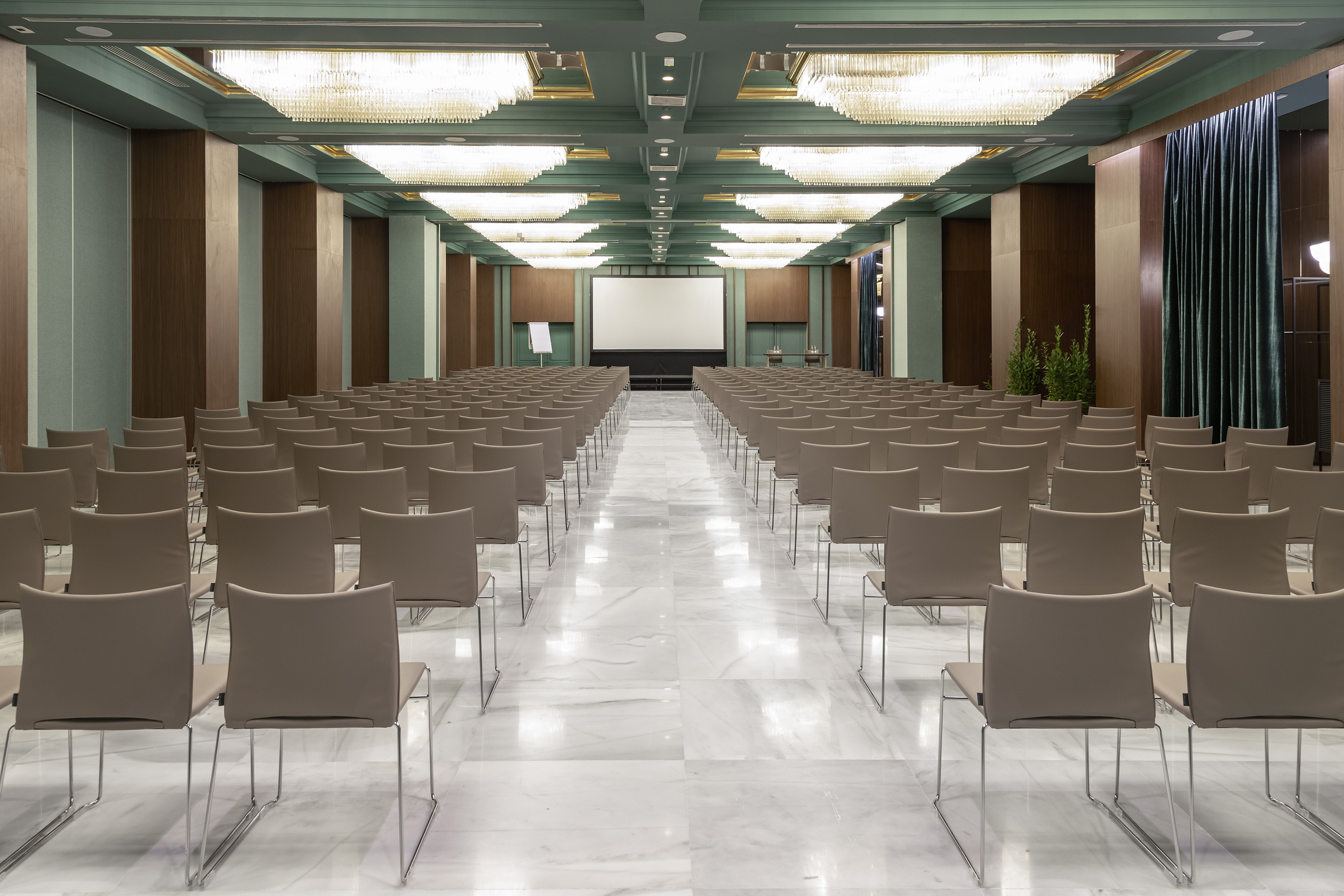,regionOfInterest=(1771.5,1181.0))
Torre Hadid + Isozaki
430 Lotação máxima3871 pés²106.3 x 36.42
Saber mais
Apresentações
,regionOfInterest=(1771.5,1181.0))
Torre Libeskind + Gioia
210 Lotação máxima2217 pés²107.29 x 20.67
Saber mais
Apresentações
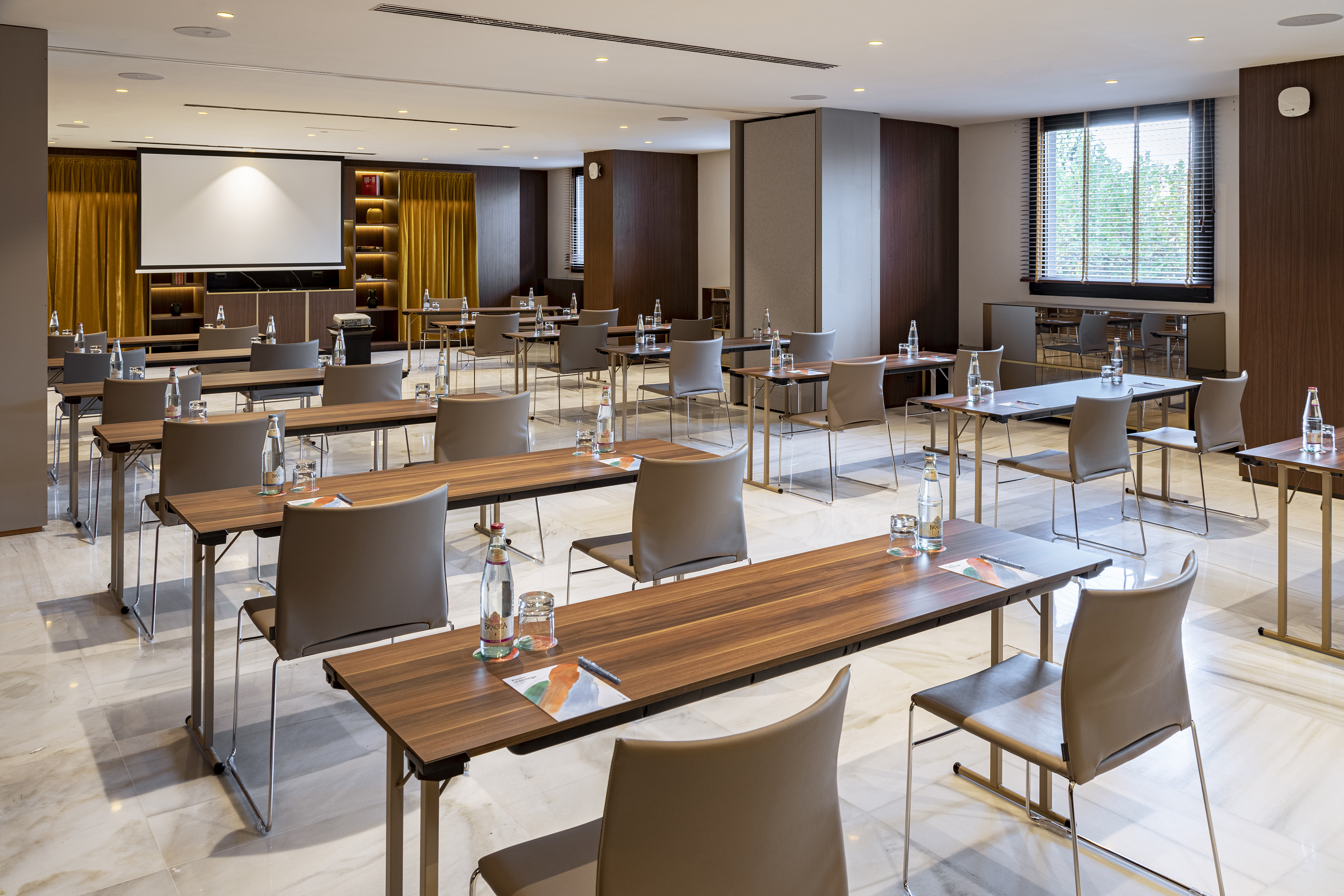,regionOfInterest=(1771.5,1181.0))
Torre Galfa
99 Lotação máxima1241 pés²51.84 x 23.95
Saber mais
Apresentações
,regionOfInterest=(1771.5,1181.0))
Torre Galfa 1
45 Lotação máxima628 pés²23.95 x 26.25
Saber mais
Apresentações
,regionOfInterest=(1771.5,1181.0))
Torre Galfa 2
45 Lotação máxima612 pés²23.95 x 25.59
Saber mais
Apresentações
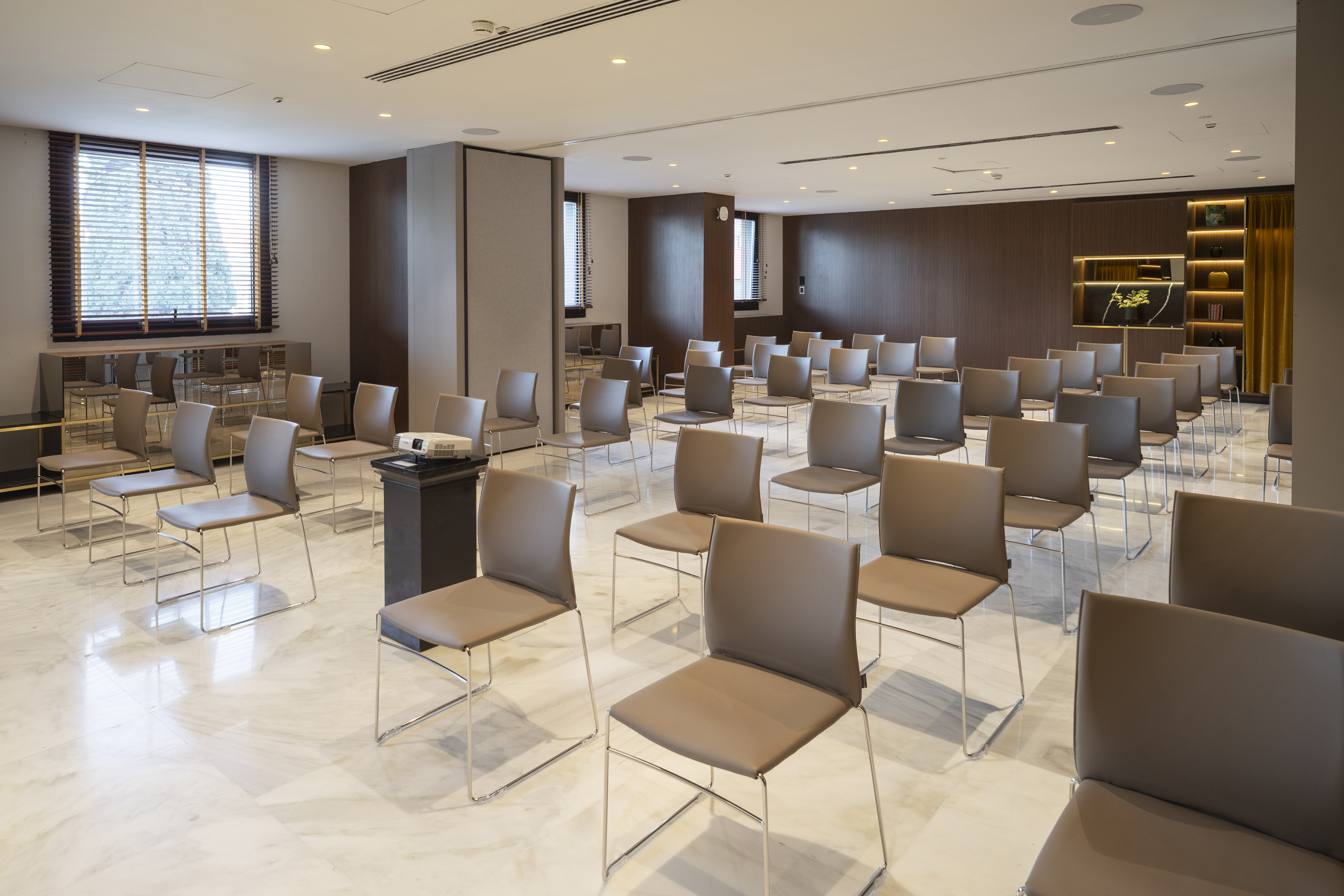,regionOfInterest=(1771.5,1181.0))
Torre Gae Aulenti
99 Lotação máxima1453 pés²24.61 x 59.06
Saber mais
Apresentações
,regionOfInterest=(1771.5,1181.0))
Torre Gae Aulenti 1
45 Lotação máxima726 pés²29.53 x 24.61
Saber mais
Apresentações
,regionOfInterest=(1771.5,1181.0))
Torre Gae Aulenti 2
36 Lotação máxima726 pés²24.61 x 29.53
Saber mais
Apresentações
,regionOfInterest=(1771.5,1181.0))
Torre Velasca
504 Lotação máxima7676 pés²92.85 x 82.68
Saber mais
Apresentações
,regionOfInterest=(1771.5,1181.0))
Torre Velasca 1
220 Lotação máxima2252 pés²52.82 x 42.65
Saber mais
Apresentações
,regionOfInterest=(1771.5,1181.0))
Torre Velasca 2
130 Lotação máxima1707 pés²40.03 x 42.65
Saber mais
Apresentações
,regionOfInterest=(1771.5,1181.0))
Torre Velasca 3
168 Lotação máxima2285 pés²24.61 x 92.85
Saber mais
Apresentações
,regionOfInterest=(1771.5,1181.0))
Torre Velasca 1 + 2
350 Lotação máxima3716 pés²92.85 x 40.03
Saber mais
Apresentações
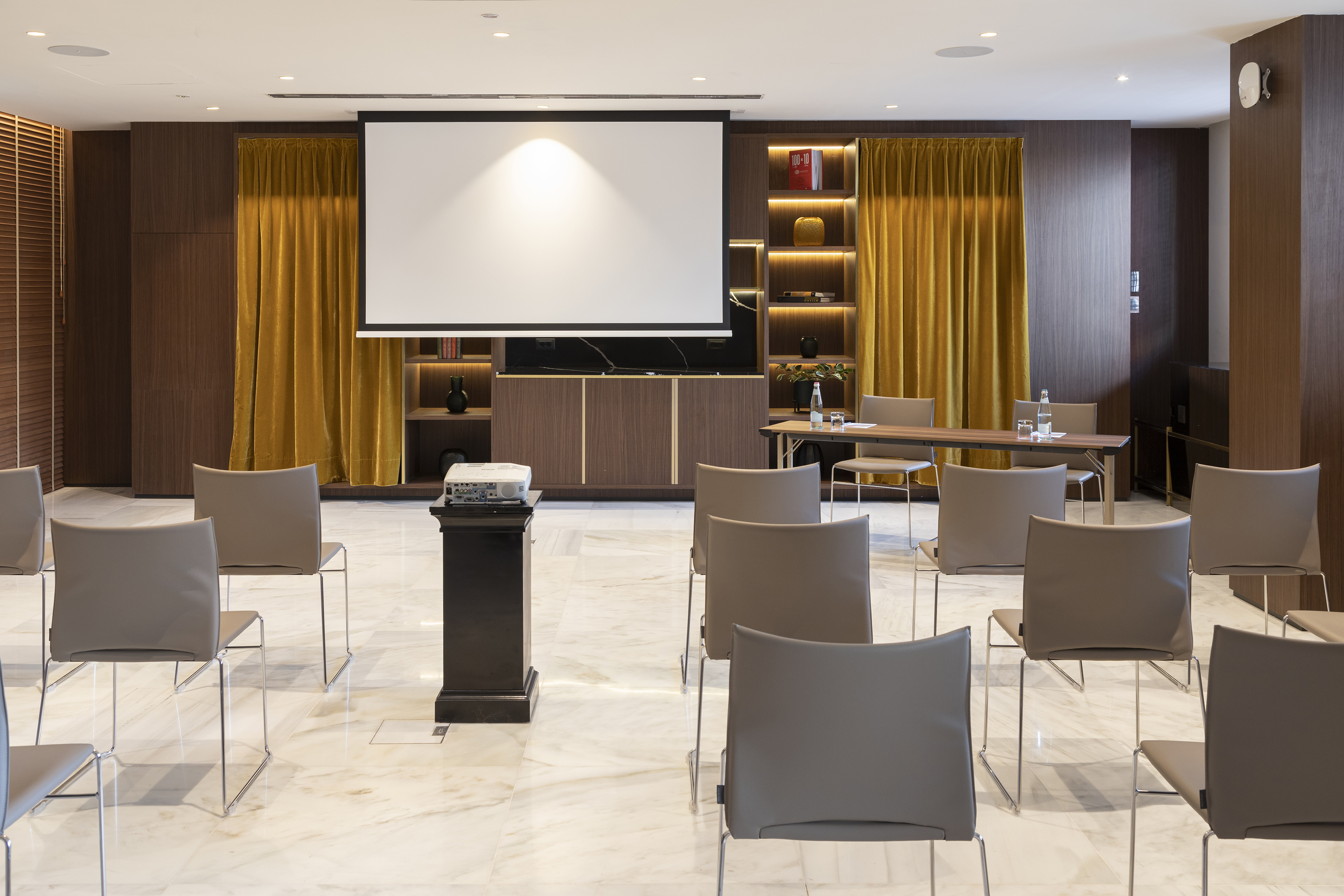,regionOfInterest=(1771.5,1181.0))
Torre Solaria
20 Lotação máxima612 pés²25.59 x 23.95
Saber mais
Apresentações
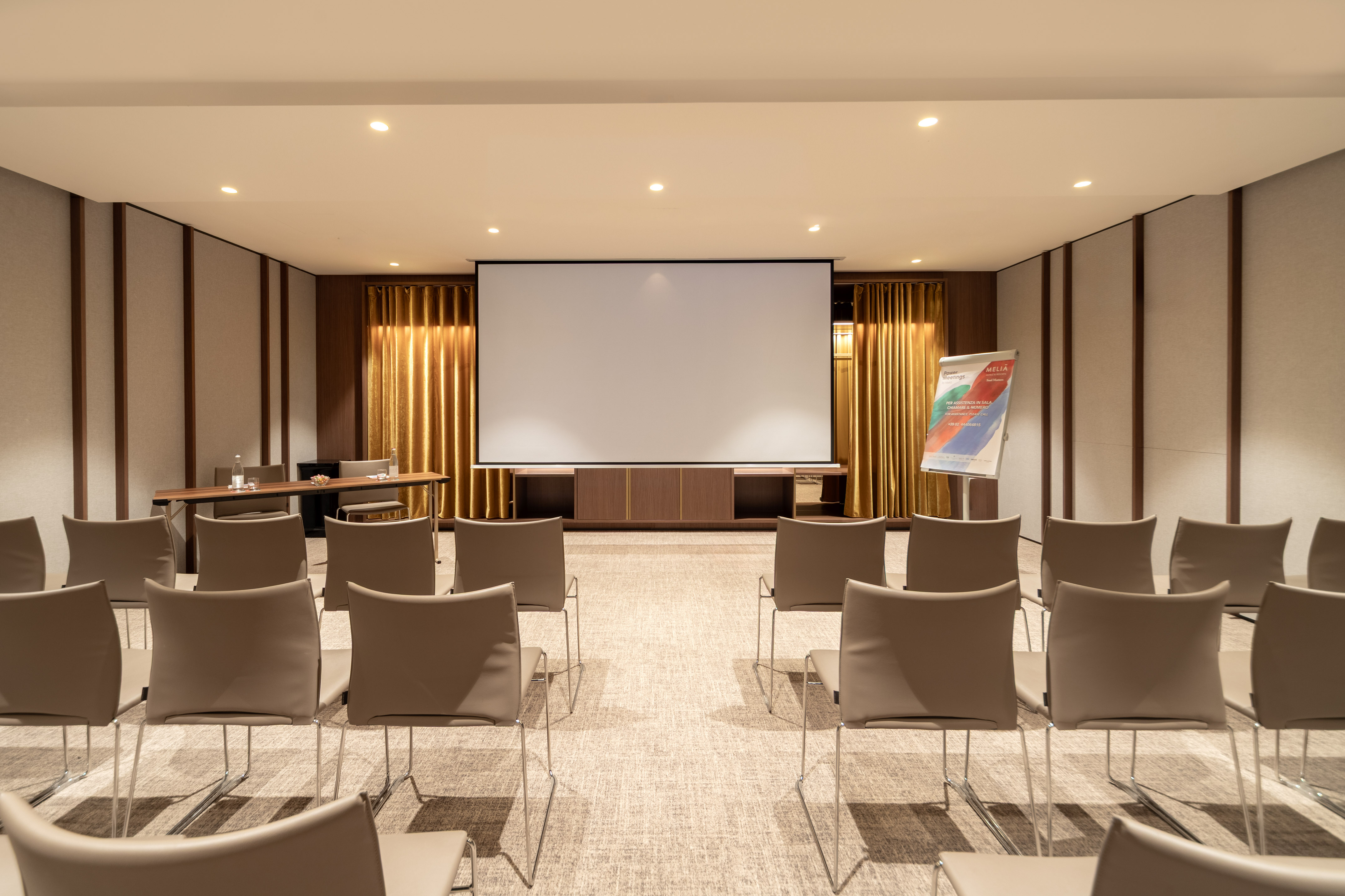,regionOfInterest=(2150.0,1433.0))
Torre Breda
60 Lotação máxima942 pés²39.37 x 23.95
Saber mais
Apresentações
,regionOfInterest=(2150.0,1433.5))
Bosco Verticale
50 Lotação máxima1022 pés²31.17 x 32.81
Saber mais
Apresentações
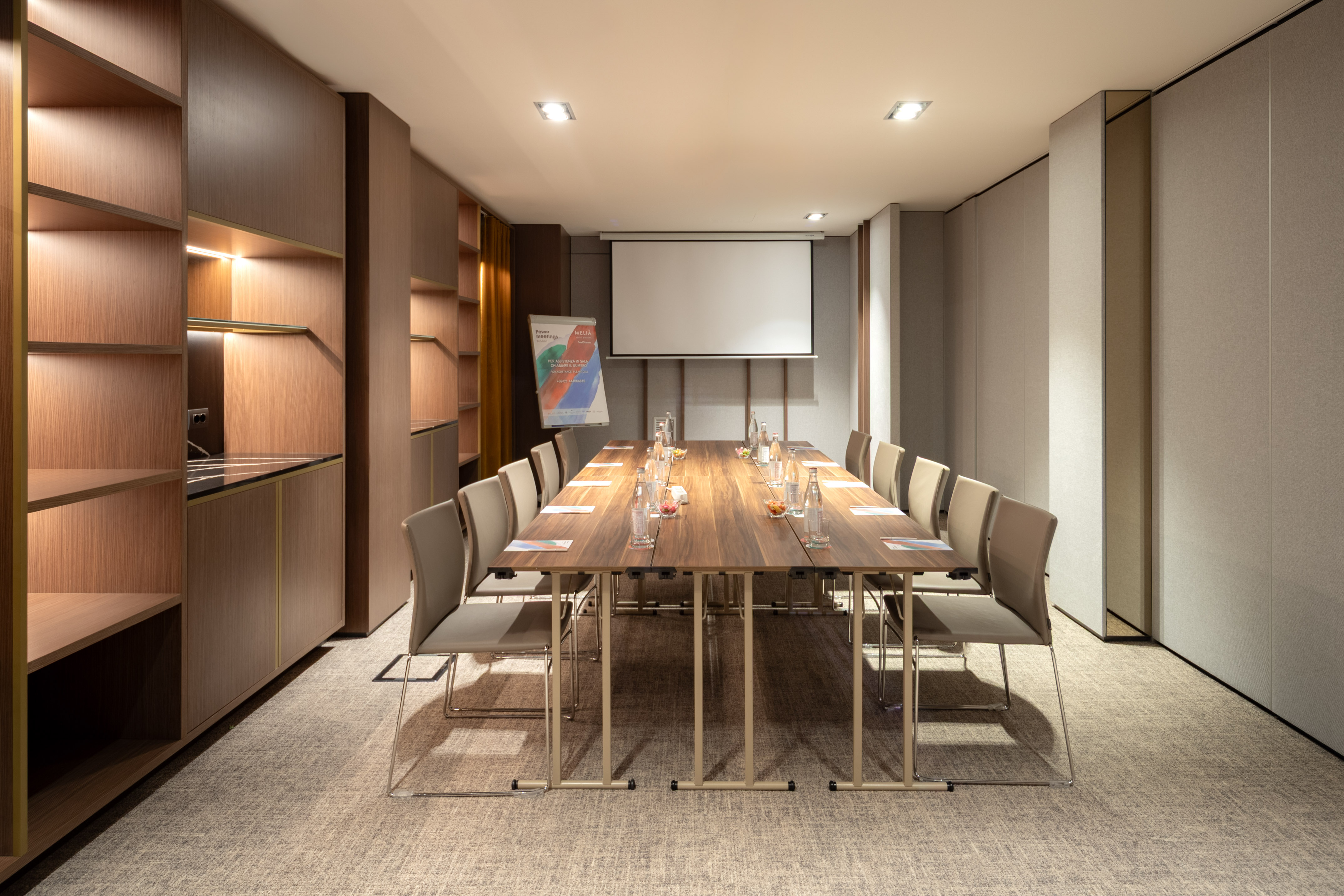,regionOfInterest=(2150.0,1433.5))
Bosco Verticale 1
30 Lotação máxima377 pés²29.53 x 12.8
Saber mais
Apresentações
,regionOfInterest=(2150.0,1433.5))
Bosco Verticale 2
30 Lotação máxima649 pés²29.53 x 21.98
Saber mais
Apresentações
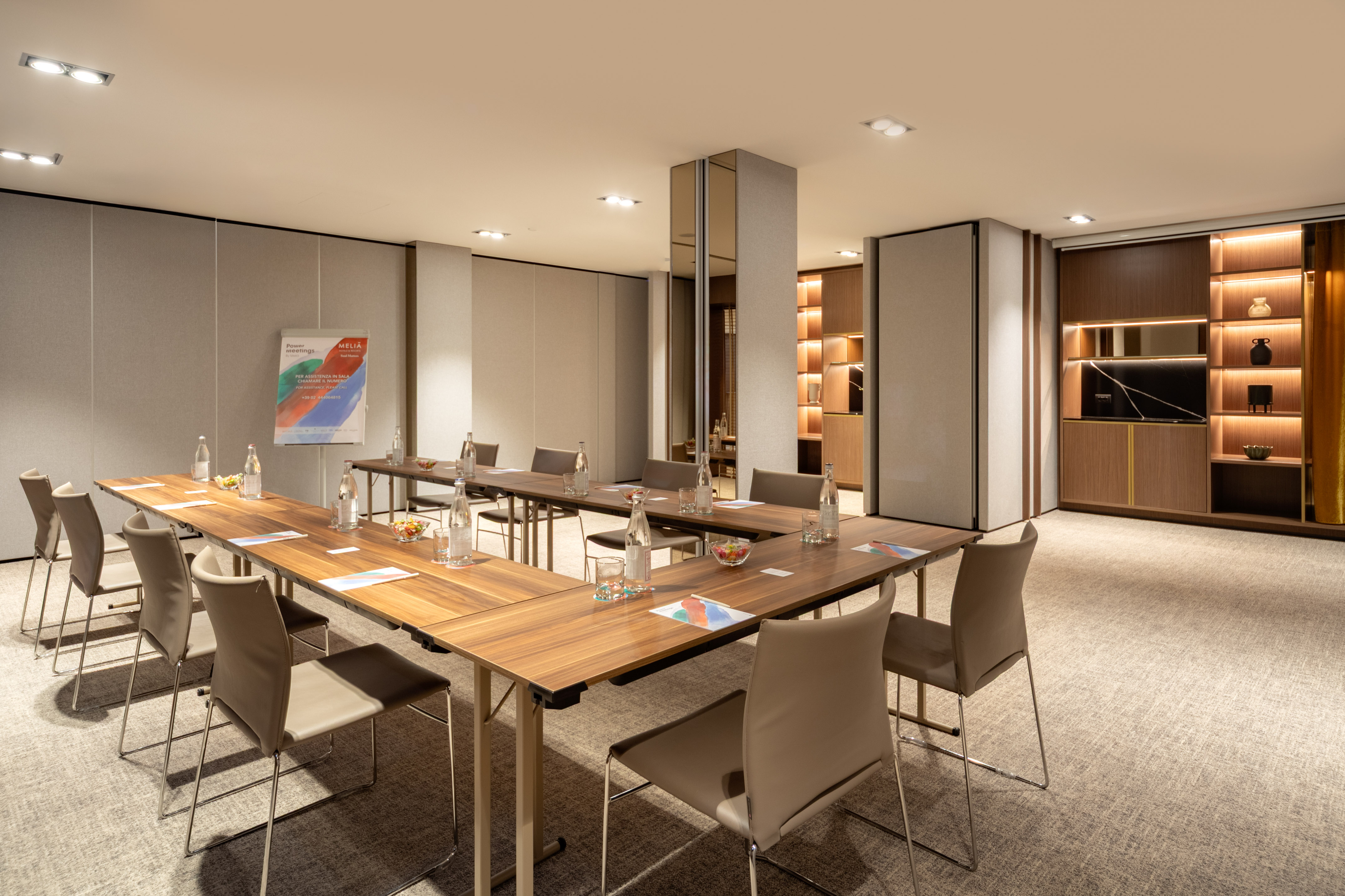,regionOfInterest=(2150.0,1433.0))
Bosco Verticale 3
30 Lotação máxima358 pés²29.53 x 12.14
Saber mais
Apresentações
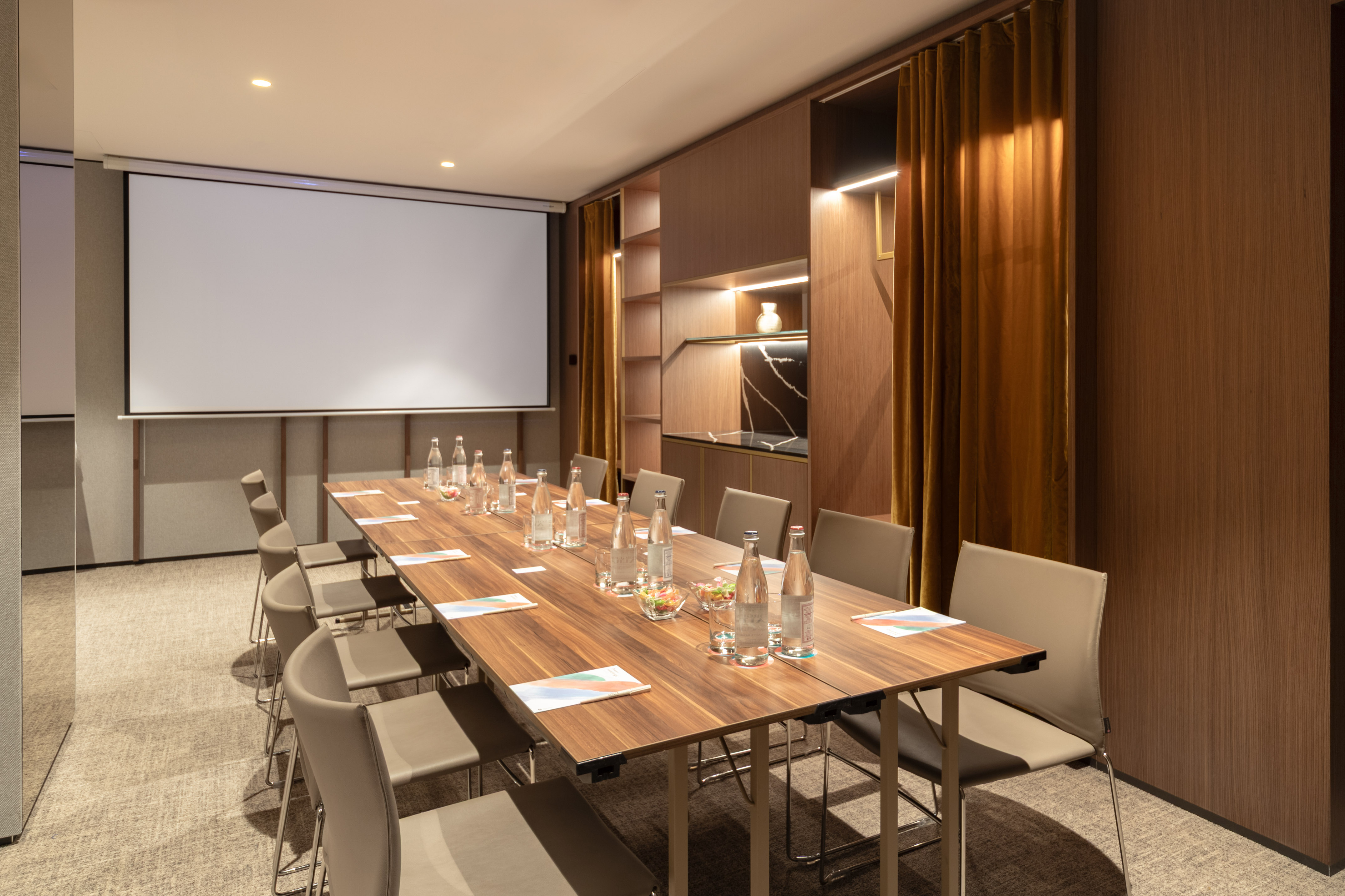,regionOfInterest=(2150.0,1433.0))
Torre Solaria 1
20 Lotação máximaNaN pés²NaN x NaN
Saber mais
Apresentações
,regionOfInterest=(2150.0,1433.5))
Torre Solaria 3
35 Lotação máximaNaN pés²NaN x NaN
Saber mais
Apresentações
,regionOfInterest=(2150.0,1433.5))
Torre Solaria 2 + 3
60 Lotação máximaNaN pés²NaN x NaN
Saber mais
Apresentações