Ο λογαριασμός μουΟ λογαριασμός μου
1
Εκδηλώσεις σε ένα εξαιρετικό περιβάλλον
Γιορτάστε οποιοδήποτε είδος εκδήλωσης στην καλύτερη δυνατή ατμόσφαιρα, με την καλύτερη δυνατή κλιματιστική υποστήριξη και τη βοήθεια της καλύτερης δυνατής τεχνικής ομάδας. Προσαρμόστε τον χώρο και τη διακόσμηση των δωματίων πολλαπλών χρήσεων στις προτιμήσεις και τις ανάγκες σας. Επιλέξτε το catering και το προσωπικό που ταιριάζουν καλύτερα στη συνάντησή σας. Σχεδιάστε τα πάντα με την τελευταία οπτικοακουστική τεχνολογία.
,regionOfInterest=(1771.5,1181.0))
Torre Diamante
620 Μέγιστος αριθμός ατόμων568 m²32.7 x 17.4
Μάθετε περισσότερα
Κατόψεις
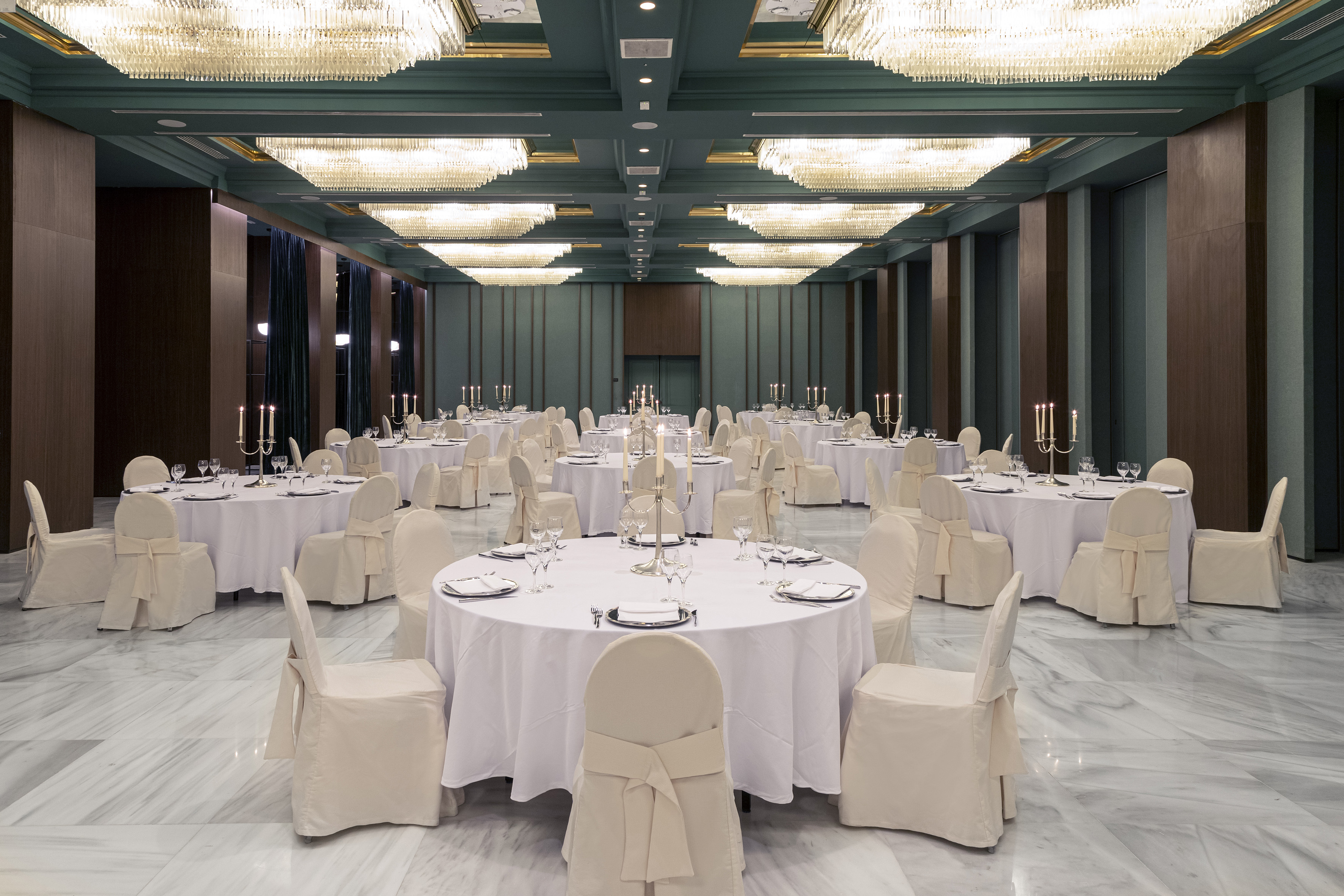,regionOfInterest=(1771.5,1181.0))
Torre Hadid
270 Μέγιστος αριθμός ατόμων222 m²20 x 11.1
Μάθετε περισσότερα
Κατόψεις
,regionOfInterest=(1771.5,1181.0))
Torre Isozaki
160 Μέγιστος αριθμός ατόμων137 m²12.4 x 11.1
Μάθετε περισσότερα
Κατόψεις
,regionOfInterest=(1771.5,1181.0))
Torre Libeskind
130 Μέγιστος αριθμός ατόμων128 m²20.4 x 6.3
Μάθετε περισσότερα
Κατόψεις
,regionOfInterest=(1771.5,1181.0))
Torre Gioia
64 Μέγιστος αριθμός ατόμων78 m²12.4 x 6.3
Μάθετε περισσότερα
Κατόψεις
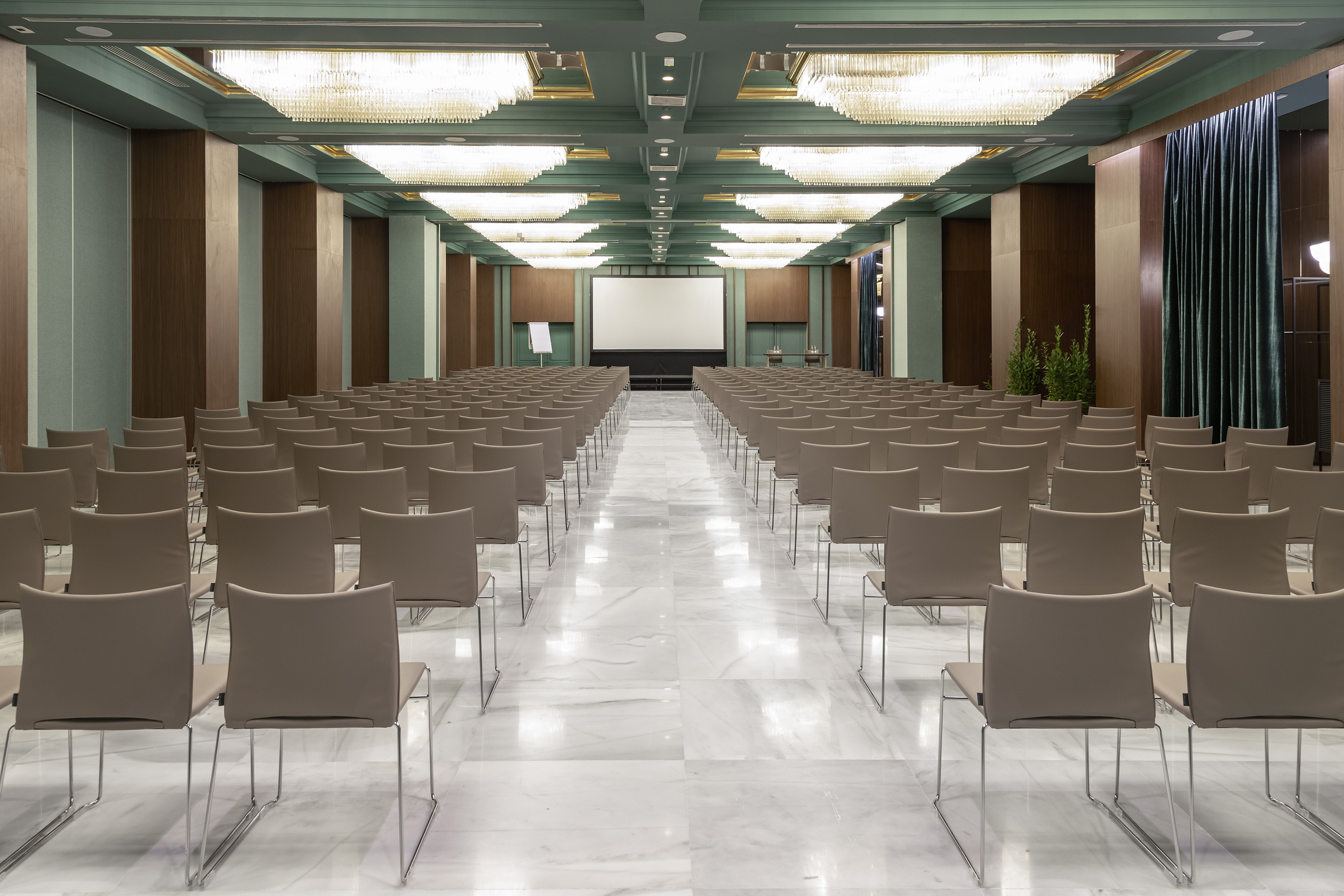,regionOfInterest=(1771.5,1181.0))
Torre Hadid + Isozaki
430 Μέγιστος αριθμός ατόμων359 m²32.4 x 11.1
Μάθετε περισσότερα
Κατόψεις
,regionOfInterest=(1771.5,1181.0))
Torre Libeskind + Gioia
210 Μέγιστος αριθμός ατόμων206 m²32.7 x 6.3
Μάθετε περισσότερα
Κατόψεις
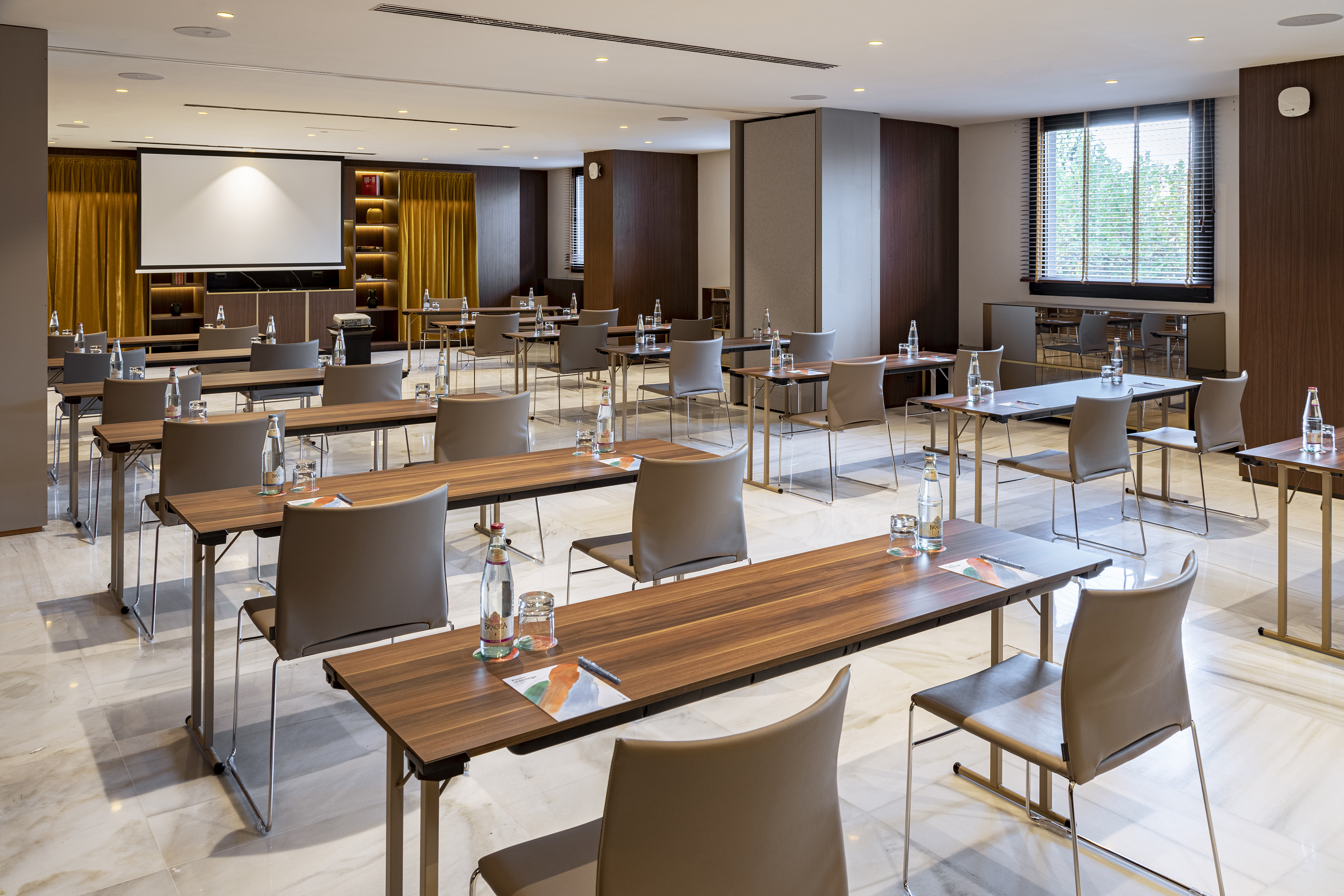,regionOfInterest=(1771.5,1181.0))
Torre Galfa
99 Μέγιστος αριθμός ατόμων115 m²15.8 x 7.3
Μάθετε περισσότερα
Κατόψεις
,regionOfInterest=(1771.5,1181.0))
Torre Galfa 1
45 Μέγιστος αριθμός ατόμων58 m²7.3 x 8
Μάθετε περισσότερα
Κατόψεις
,regionOfInterest=(1771.5,1181.0))
Torre Galfa 2
45 Μέγιστος αριθμός ατόμων56 m²7.3 x 7.8
Μάθετε περισσότερα
Κατόψεις
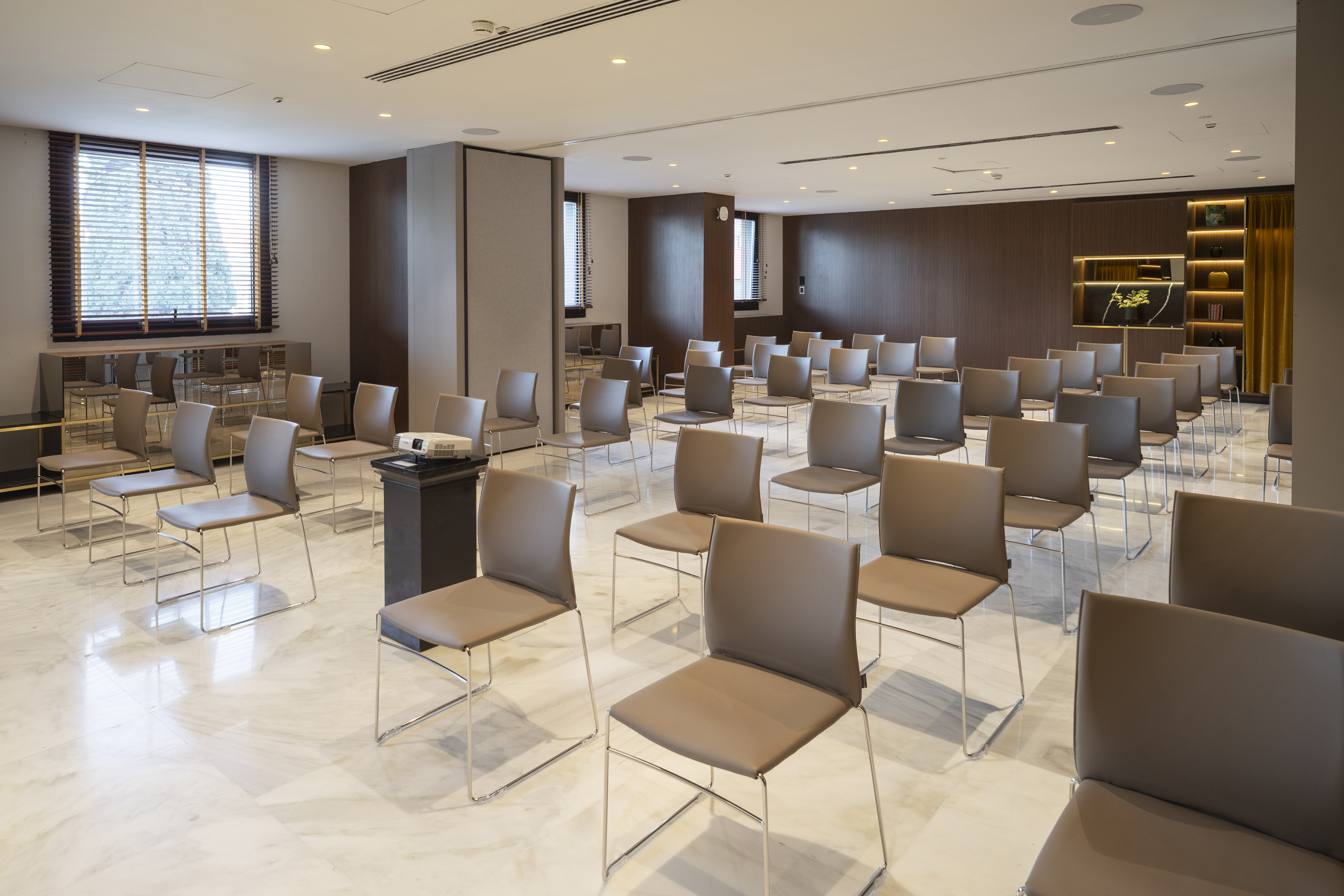,regionOfInterest=(1771.5,1181.0))
Torre Gae Aulenti
99 Μέγιστος αριθμός ατόμων135 m²7.5 x 18
Μάθετε περισσότερα
Κατόψεις
,regionOfInterest=(1771.5,1181.0))
Torre Gae Aulenti 1
45 Μέγιστος αριθμός ατόμων67 m²9 x 7.5
Μάθετε περισσότερα
Κατόψεις
,regionOfInterest=(1771.5,1181.0))
Torre Gae Aulenti 2
36 Μέγιστος αριθμός ατόμων67 m²7.5 x 9
Μάθετε περισσότερα
Κατόψεις
,regionOfInterest=(1771.5,1181.0))
Torre Velasca
504 Μέγιστος αριθμός ατόμων713 m²28.3 x 25.2
Μάθετε περισσότερα
Κατόψεις
,regionOfInterest=(1771.5,1181.0))
Torre Velasca 1
220 Μέγιστος αριθμός ατόμων209 m²16.1 x 13
Μάθετε περισσότερα
Κατόψεις
,regionOfInterest=(1771.5,1181.0))
Torre Velasca 2
130 Μέγιστος αριθμός ατόμων158 m²12.2 x 13
Μάθετε περισσότερα
Κατόψεις
,regionOfInterest=(1771.5,1181.0))
Torre Velasca 3
168 Μέγιστος αριθμός ατόμων212 m²7.5 x 28.3
Μάθετε περισσότερα
Κατόψεις
,regionOfInterest=(1771.5,1181.0))
Torre Velasca 1 + 2
350 Μέγιστος αριθμός ατόμων345 m²28.3 x 12.2
Μάθετε περισσότερα
Κατόψεις
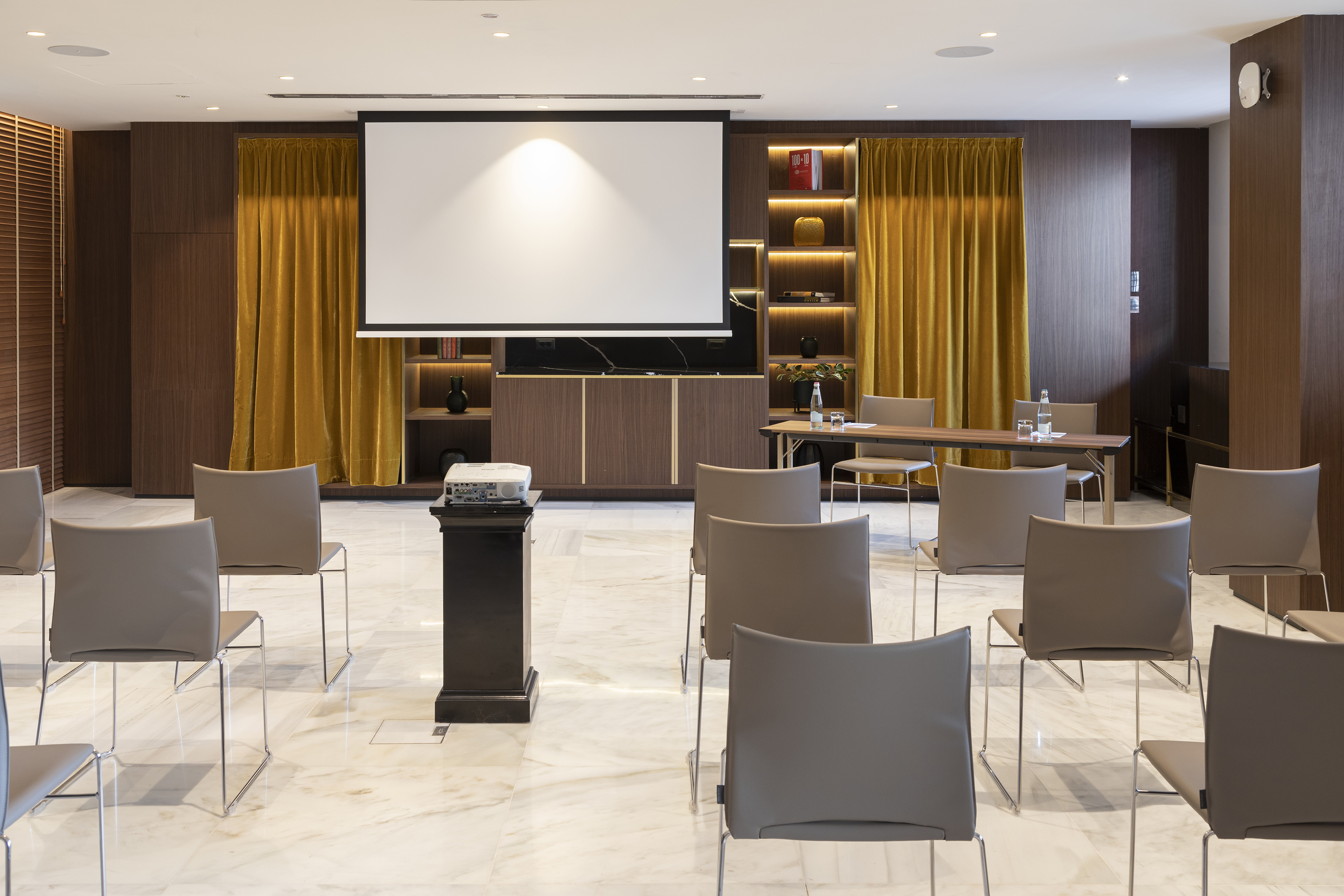,regionOfInterest=(1771.5,1181.0))
Torre Solaria
20 Μέγιστος αριθμός ατόμων56 m²7.8 x 7.3
Μάθετε περισσότερα
Κατόψεις
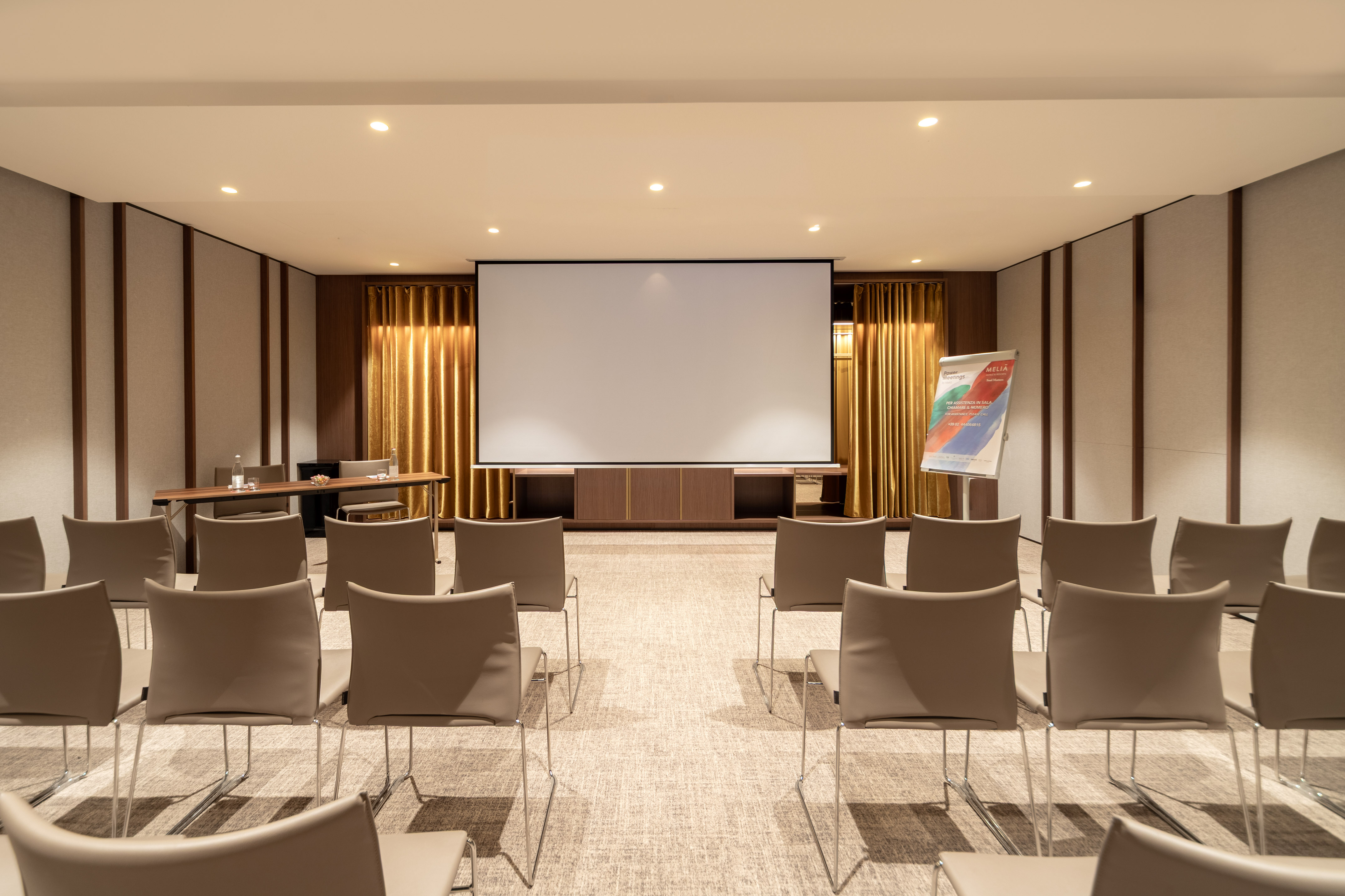,regionOfInterest=(2150.0,1433.0))
Torre Breda
60 Μέγιστος αριθμός ατόμων87 m²12 x 7.3
Μάθετε περισσότερα
Κατόψεις
,regionOfInterest=(2150.0,1433.5))
Bosco Verticale
50 Μέγιστος αριθμός ατόμων95 m²9.5 x 10
Μάθετε περισσότερα
Κατόψεις
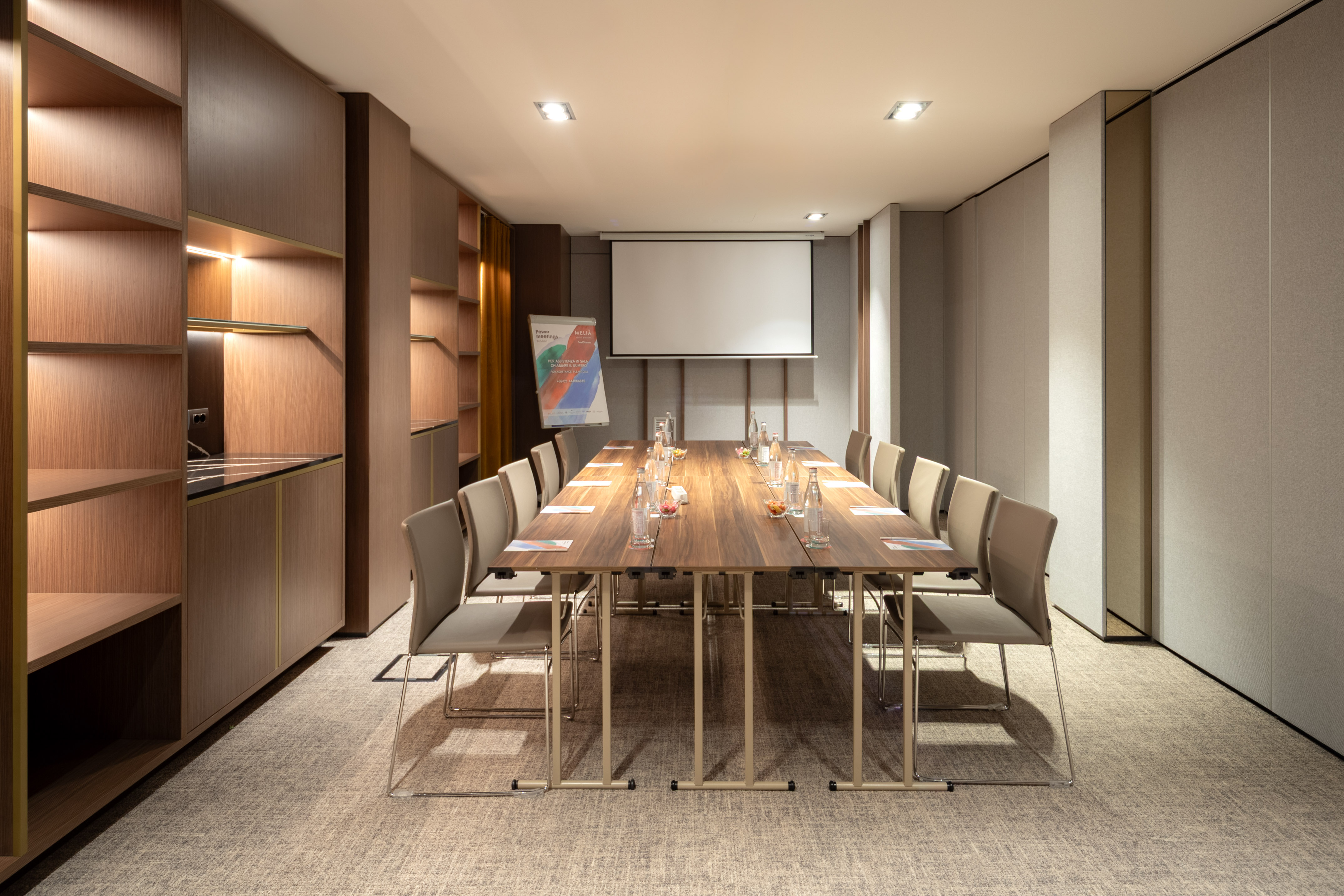,regionOfInterest=(2150.0,1433.5))
Bosco Verticale 1
30 Μέγιστος αριθμός ατόμων35 m²9 x 3.9
Μάθετε περισσότερα
Κατόψεις
,regionOfInterest=(2150.0,1433.5))
Bosco Verticale 2
30 Μέγιστος αριθμός ατόμων60 m²9 x 6.7
Μάθετε περισσότερα
Κατόψεις
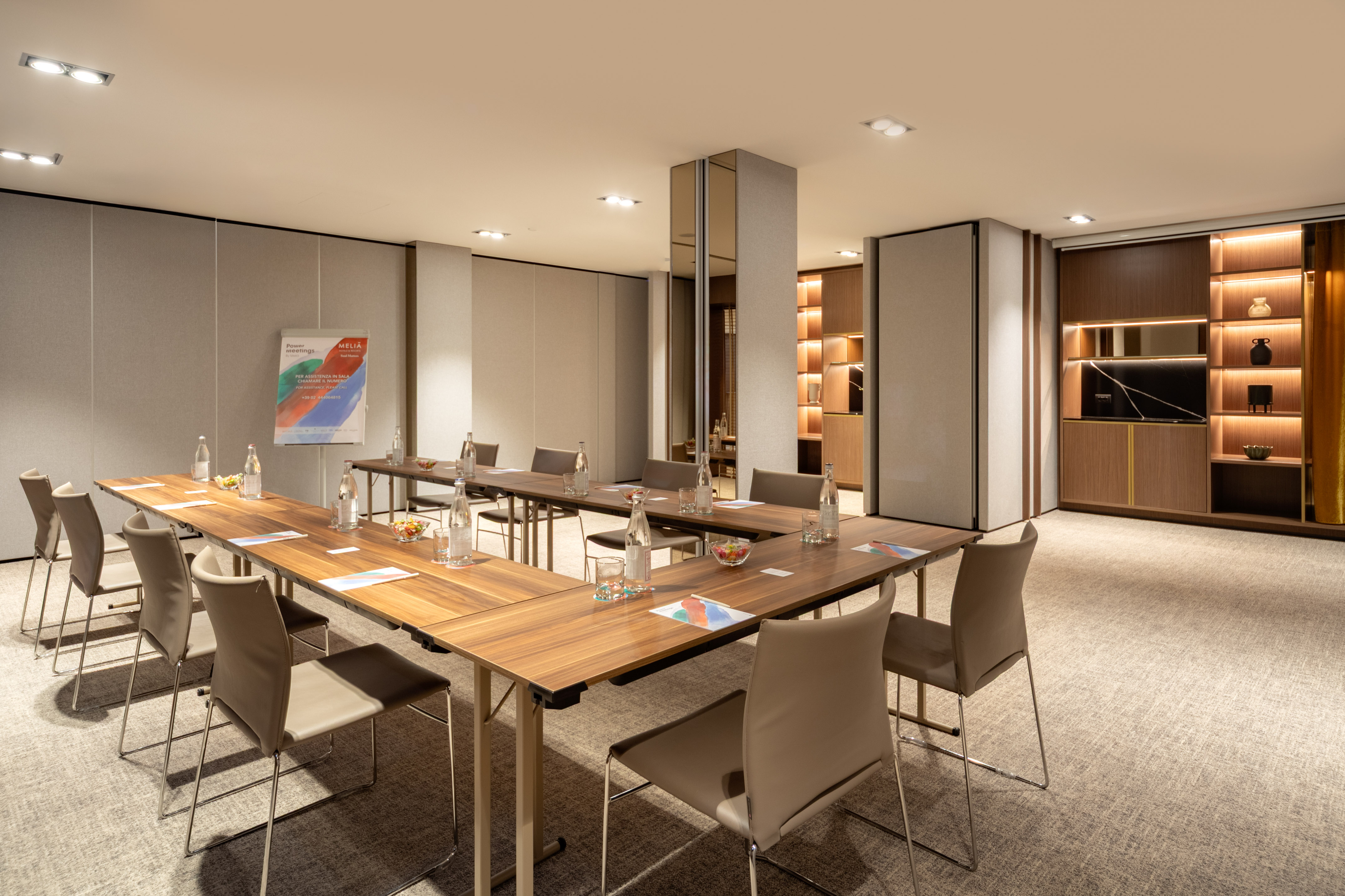,regionOfInterest=(2150.0,1433.0))
Bosco Verticale 3
30 Μέγιστος αριθμός ατόμων33 m²9 x 3.7
Μάθετε περισσότερα
Κατόψεις
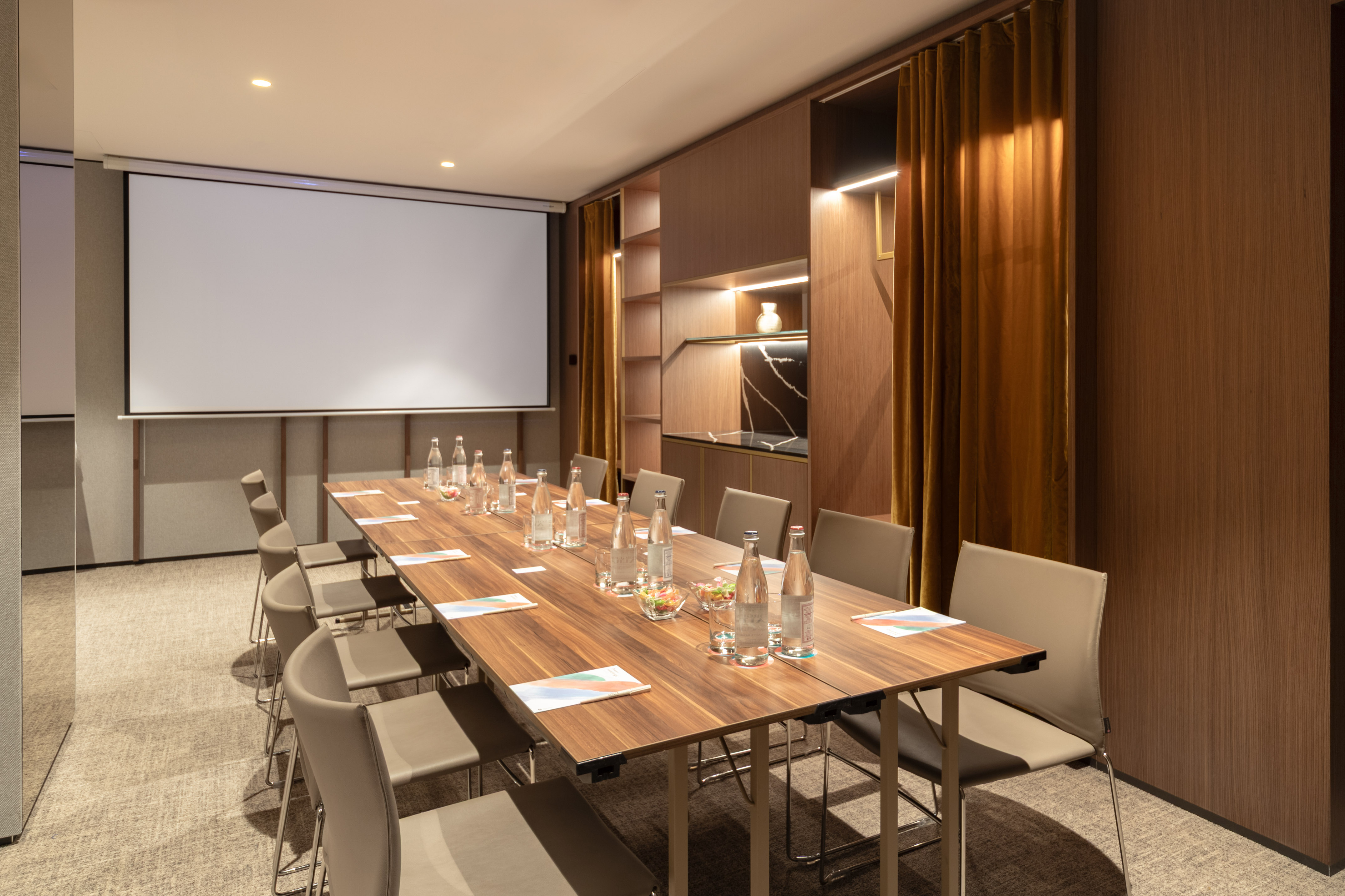,regionOfInterest=(2150.0,1433.0))
Torre Solaria 1
20 Μέγιστος αριθμός ατόμωνNaN m²NaN x NaN
Μάθετε περισσότερα
Κατόψεις
,regionOfInterest=(2150.0,1433.5))
Torre Solaria 3
35 Μέγιστος αριθμός ατόμωνNaN m²NaN x NaN
Μάθετε περισσότερα
Κατόψεις
,regionOfInterest=(2150.0,1433.5))
Torre Solaria 2 + 3
60 Μέγιστος αριθμός ατόμωνNaN m²NaN x NaN
Μάθετε περισσότερα
Κατόψεις