我的账户我的账户
1
雅致氛围中的特别活动
在绝佳氛围中举办各类活动,享受顶级空调系统与技术支持。可根据您的喜好与需求,灵活调整多功能厅的布局与装饰。自由选择契合会议需求的餐饮服务与工作人员。全程采用最新视听技术。
,regionOfInterest=(1771.5,1181.0))
Torre Diamante
620 最多容纳人数568 平方米32.7 x 17.4
了解更多
布局
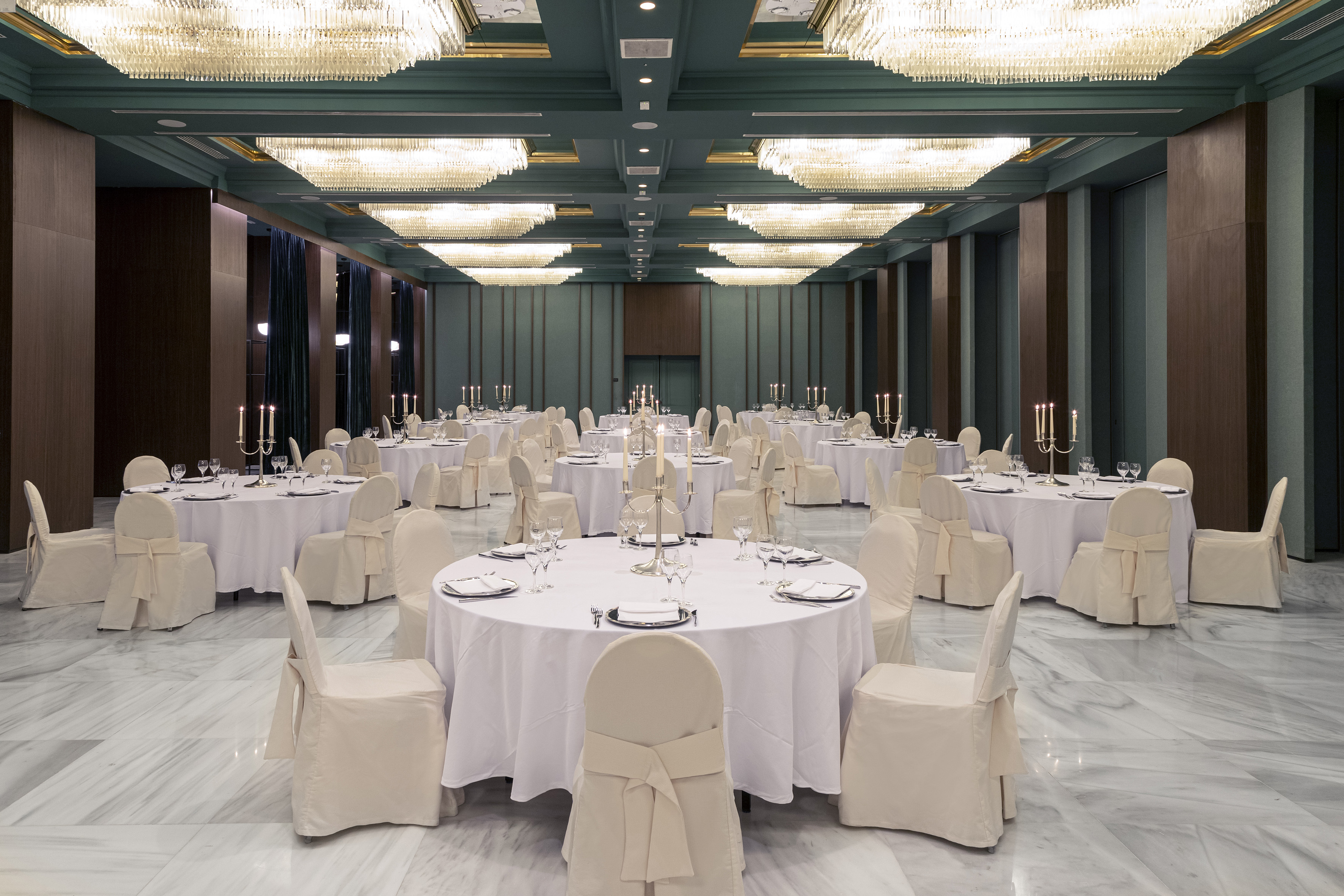,regionOfInterest=(1771.5,1181.0))
Torre Hadid
270 最多容纳人数222 平方米20 x 11.1
了解更多
布局
,regionOfInterest=(1771.5,1181.0))
Torre Isozaki
160 最多容纳人数137 平方米12.4 x 11.1
了解更多
布局
,regionOfInterest=(1771.5,1181.0))
Torre Libeskind
130 最多容纳人数128 平方米20.4 x 6.3
了解更多
布局
,regionOfInterest=(1771.5,1181.0))
Torre Gioia
64 最多容纳人数78 平方米12.4 x 6.3
了解更多
布局
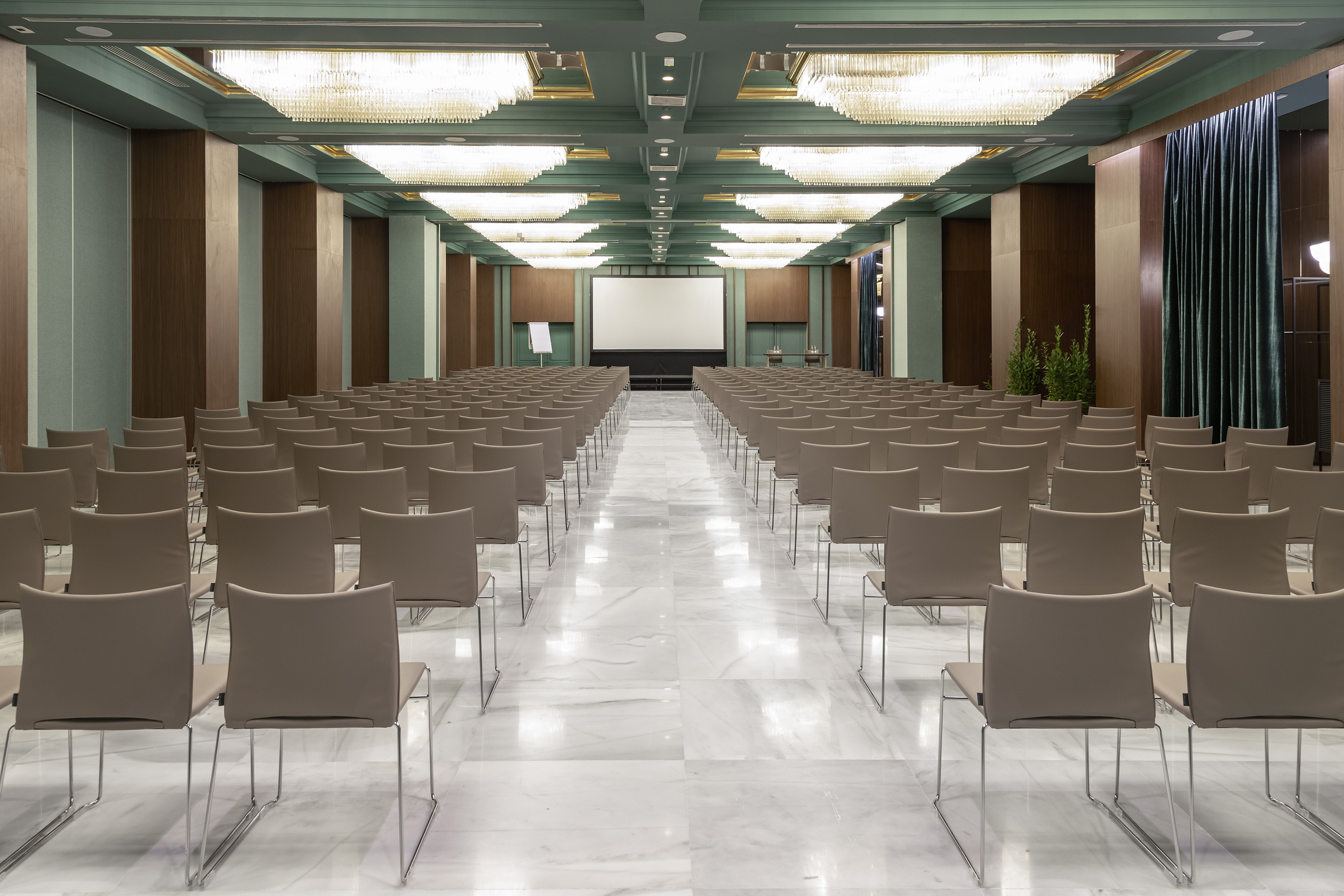,regionOfInterest=(1771.5,1181.0))
Torre Hadid + Isozaki
430 最多容纳人数359 平方米32.4 x 11.1
了解更多
布局
,regionOfInterest=(1771.5,1181.0))
Torre Libeskind + Gioia
210 最多容纳人数206 平方米32.7 x 6.3
了解更多
布局
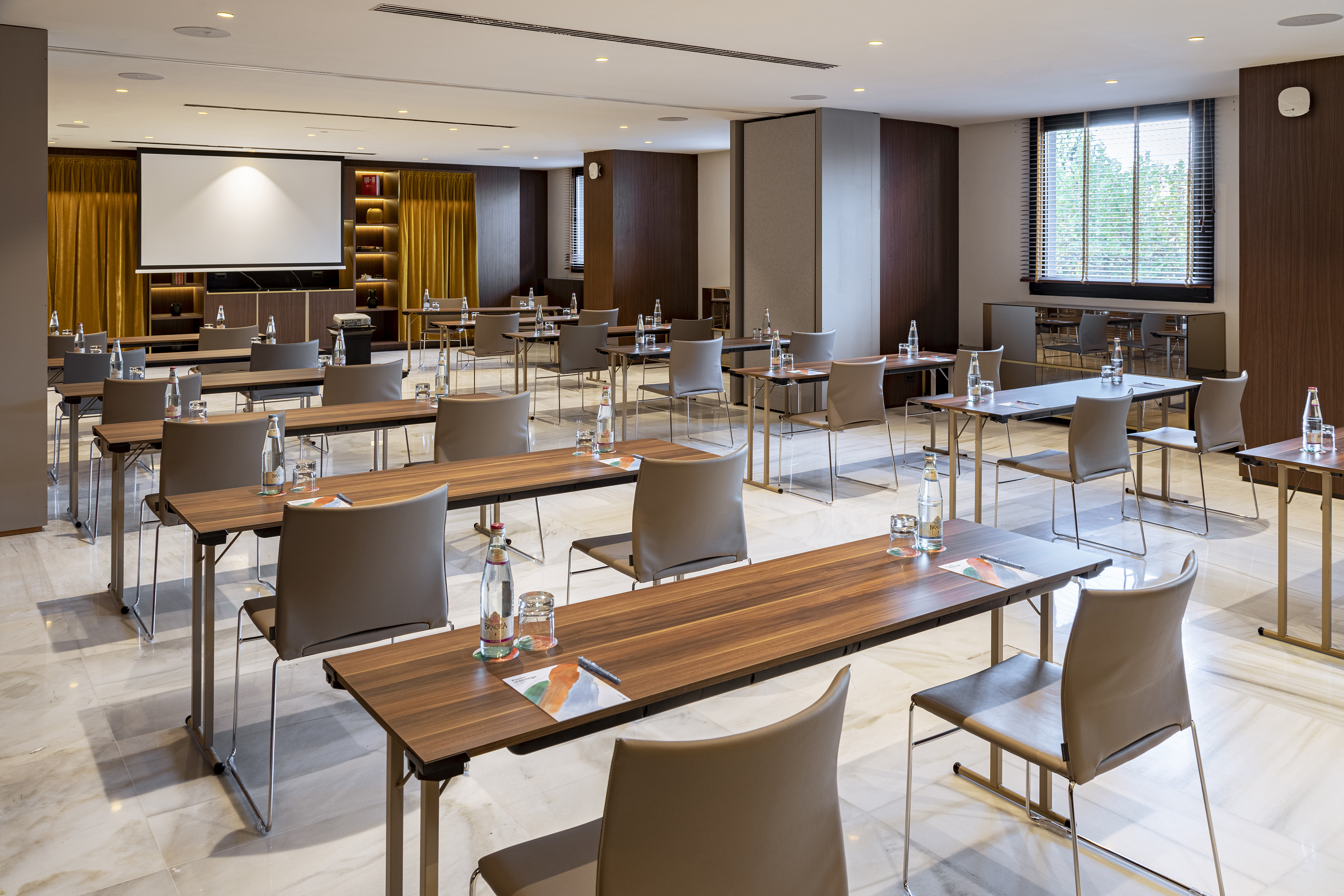,regionOfInterest=(1771.5,1181.0))
Torre Galfa
99 最多容纳人数115 平方米15.8 x 7.3
了解更多
布局
,regionOfInterest=(1771.5,1181.0))
Torre Galfa 1
45 最多容纳人数58 平方米7.3 x 8
了解更多
布局
,regionOfInterest=(1771.5,1181.0))
Torre Galfa 2
45 最多容纳人数56 平方米7.3 x 7.8
了解更多
布局
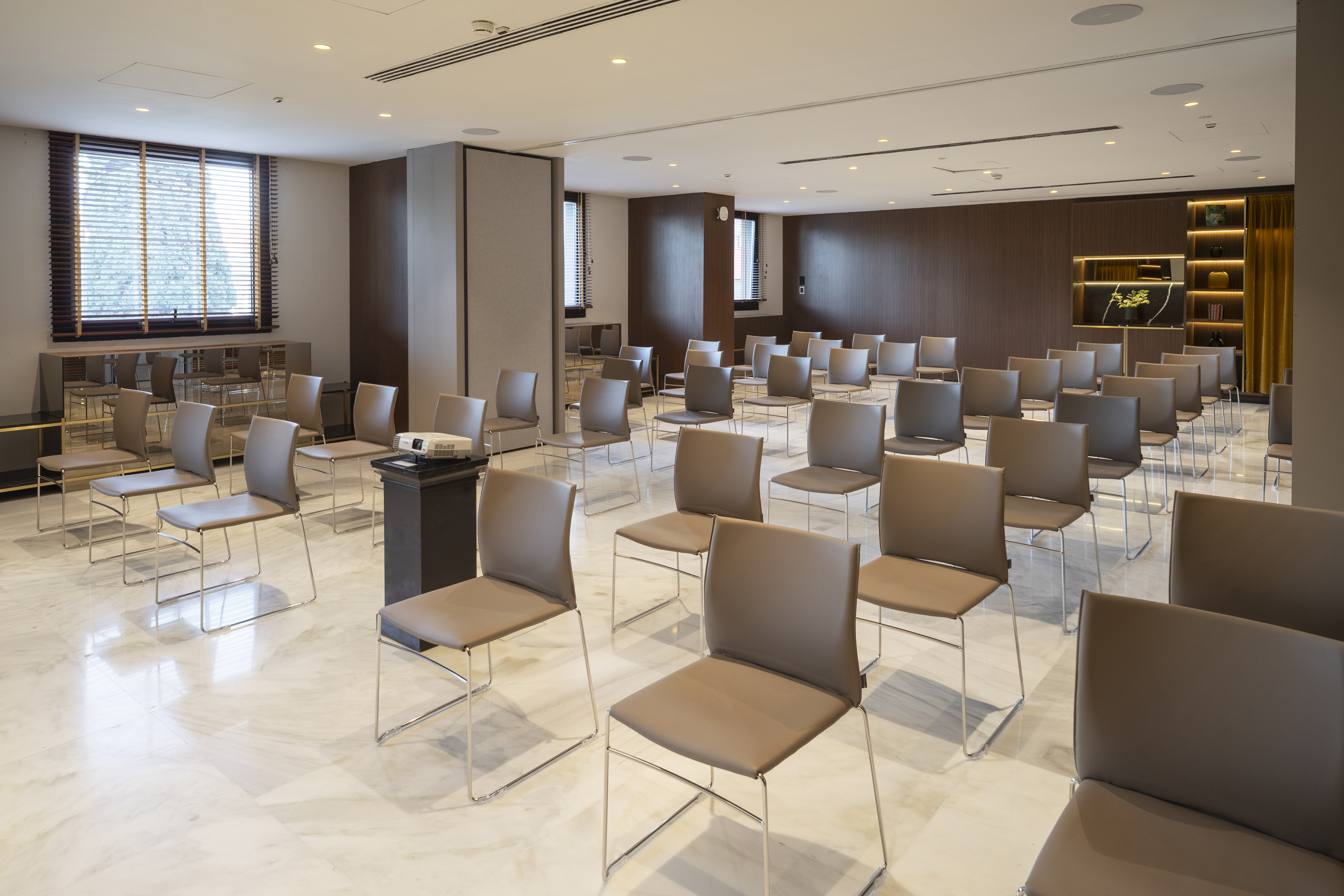,regionOfInterest=(1771.5,1181.0))
Torre Gae Aulenti
99 最多容纳人数135 平方米7.5 x 18
了解更多
布局
,regionOfInterest=(1771.5,1181.0))
Torre Gae Aulenti 1
45 最多容纳人数67 平方米9 x 7.5
了解更多
布局
,regionOfInterest=(1771.5,1181.0))
Torre Gae Aulenti 2
36 最多容纳人数67 平方米7.5 x 9
了解更多
布局
,regionOfInterest=(1771.5,1181.0))
Torre Velasca
504 最多容纳人数713 平方米28.3 x 25.2
了解更多
布局
,regionOfInterest=(1771.5,1181.0))
Torre Velasca 1
220 最多容纳人数209 平方米16.1 x 13
了解更多
布局
,regionOfInterest=(1771.5,1181.0))
Torre Velasca 2
130 最多容纳人数158 平方米12.2 x 13
了解更多
布局
,regionOfInterest=(1771.5,1181.0))
Torre Velasca 3
168 最多容纳人数212 平方米7.5 x 28.3
了解更多
布局
,regionOfInterest=(1771.5,1181.0))
Torre Velasca 1 + 2
350 最多容纳人数345 平方米28.3 x 12.2
了解更多
布局
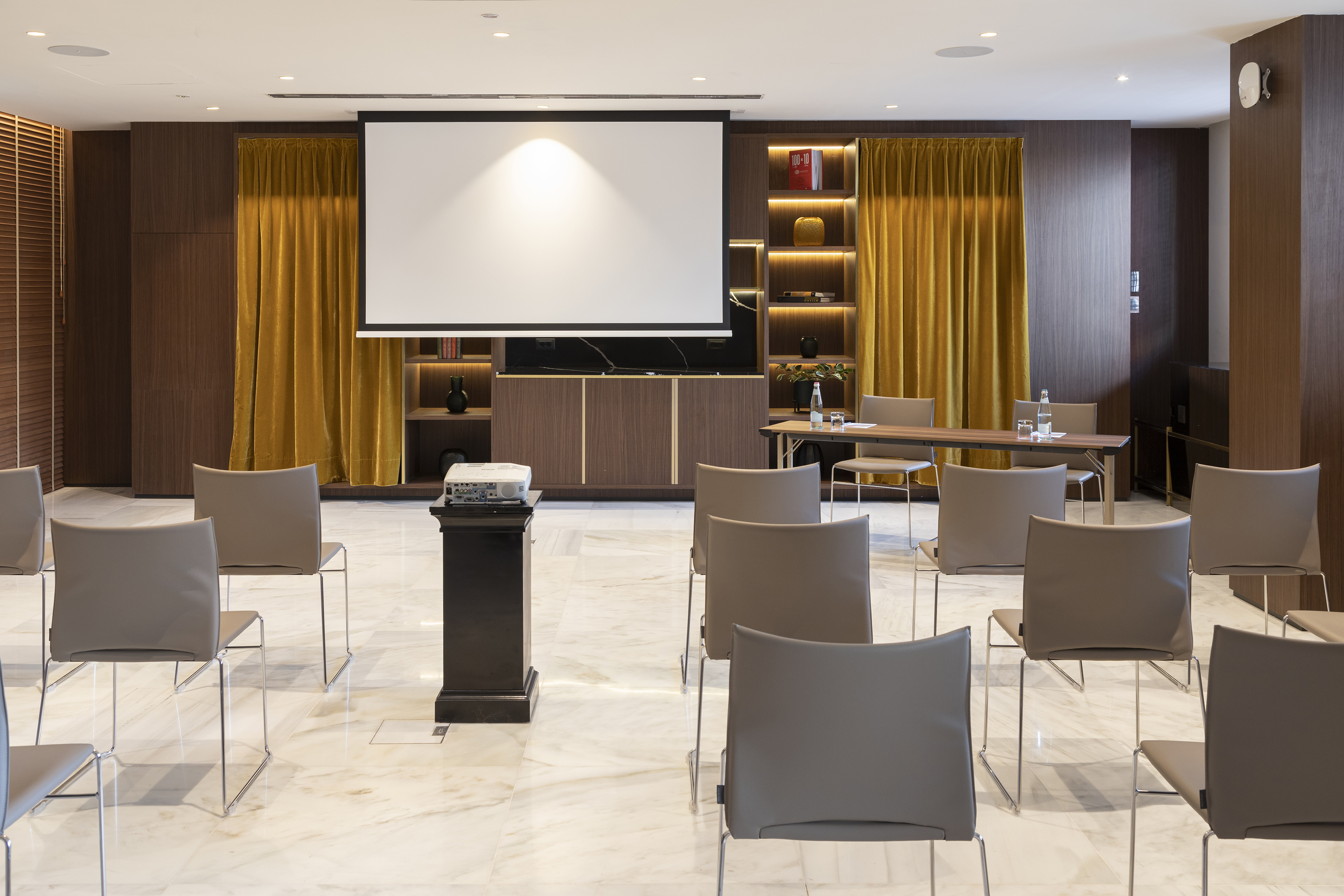,regionOfInterest=(1771.5,1181.0))
Torre Solaria
20 最多容纳人数56 平方米7.8 x 7.3
了解更多
布局
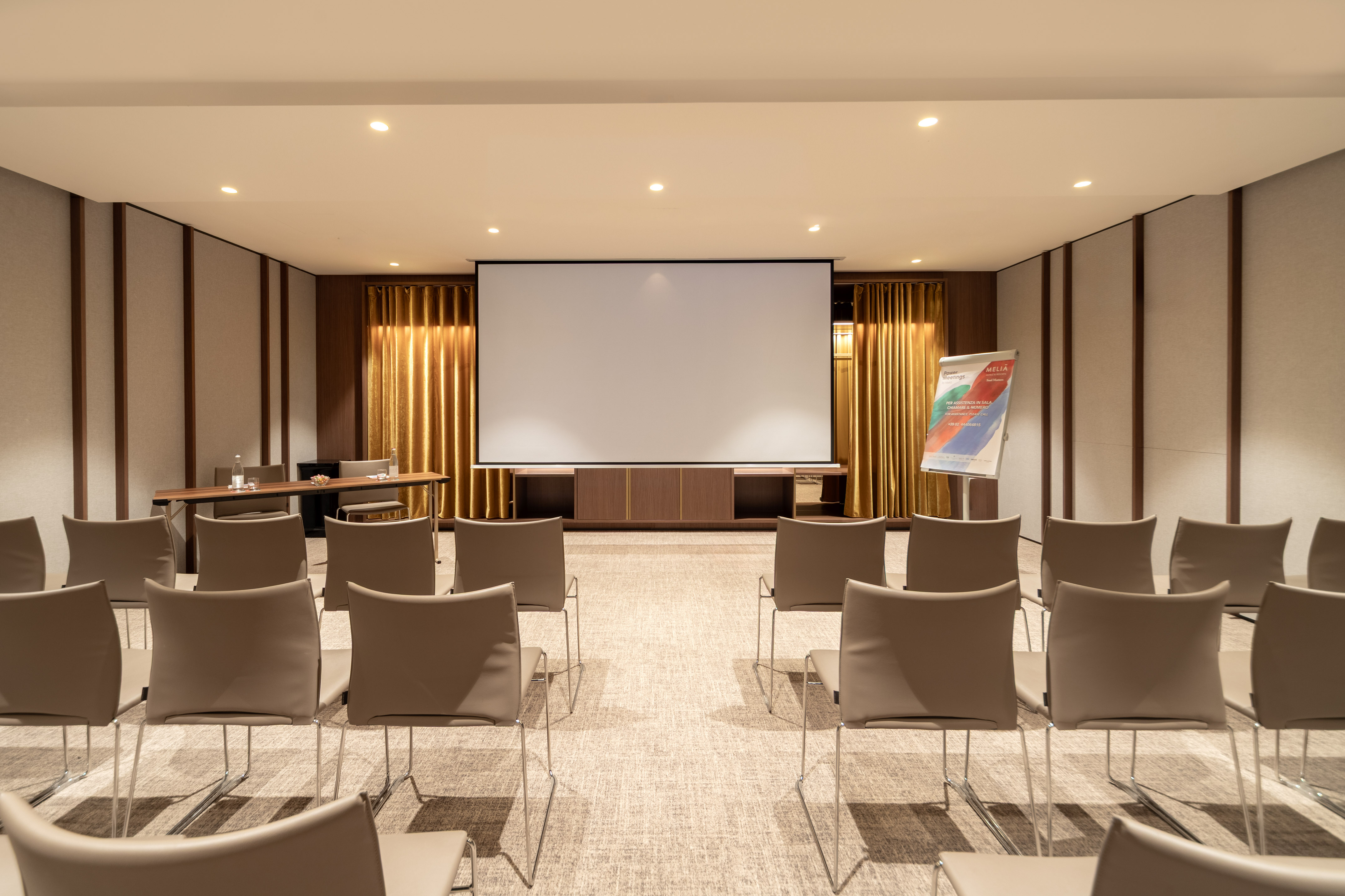,regionOfInterest=(2150.0,1433.0))
Torre Breda
60 最多容纳人数87 平方米12 x 7.3
了解更多
布局
,regionOfInterest=(2150.0,1433.5))
Bosco Verticale
50 最多容纳人数95 平方米9.5 x 10
了解更多
布局
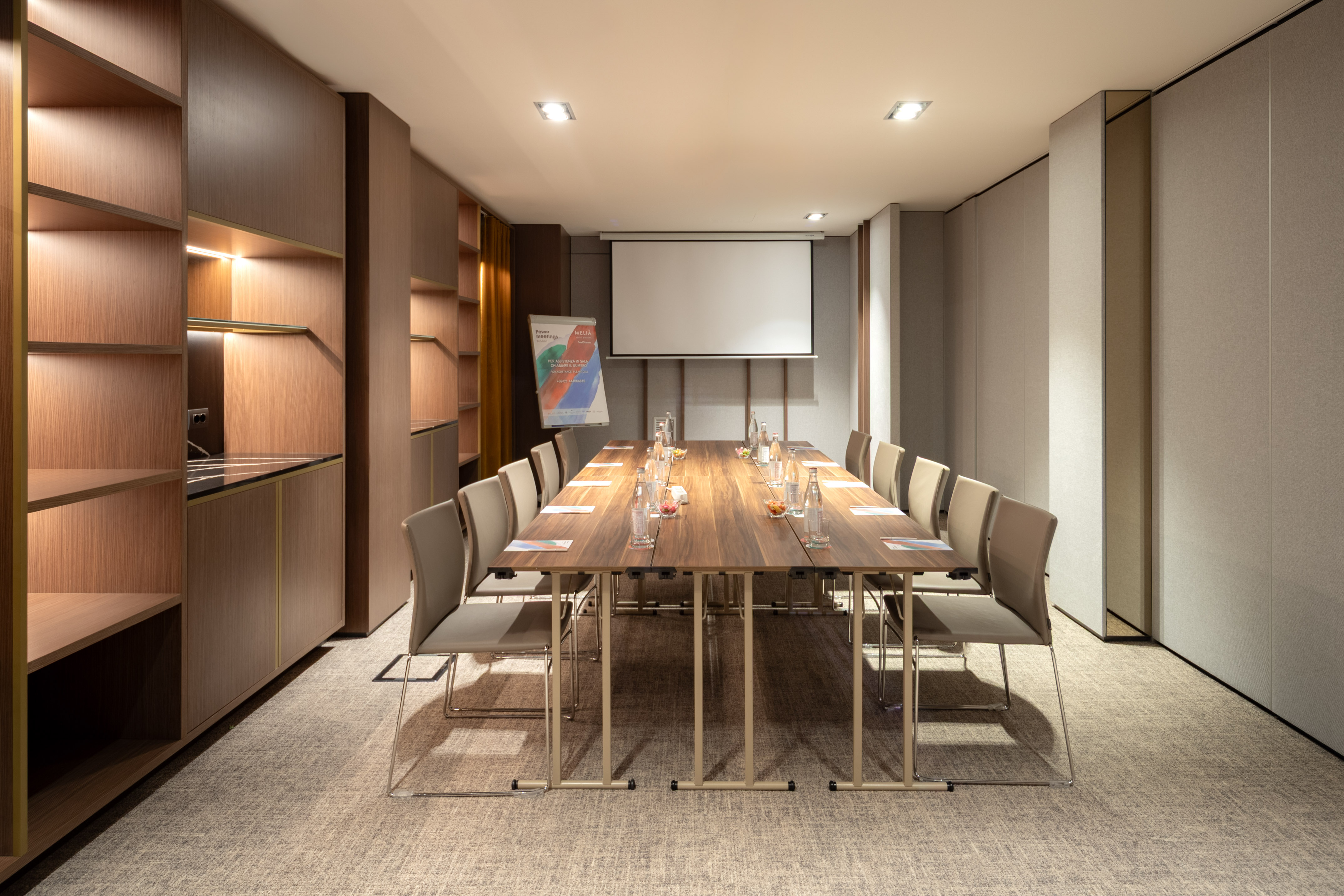,regionOfInterest=(2150.0,1433.5))
Bosco Verticale 1
30 最多容纳人数35 平方米9 x 3.9
了解更多
布局
,regionOfInterest=(2150.0,1433.5))
Bosco Verticale 2
30 最多容纳人数60 平方米9 x 6.7
了解更多
布局
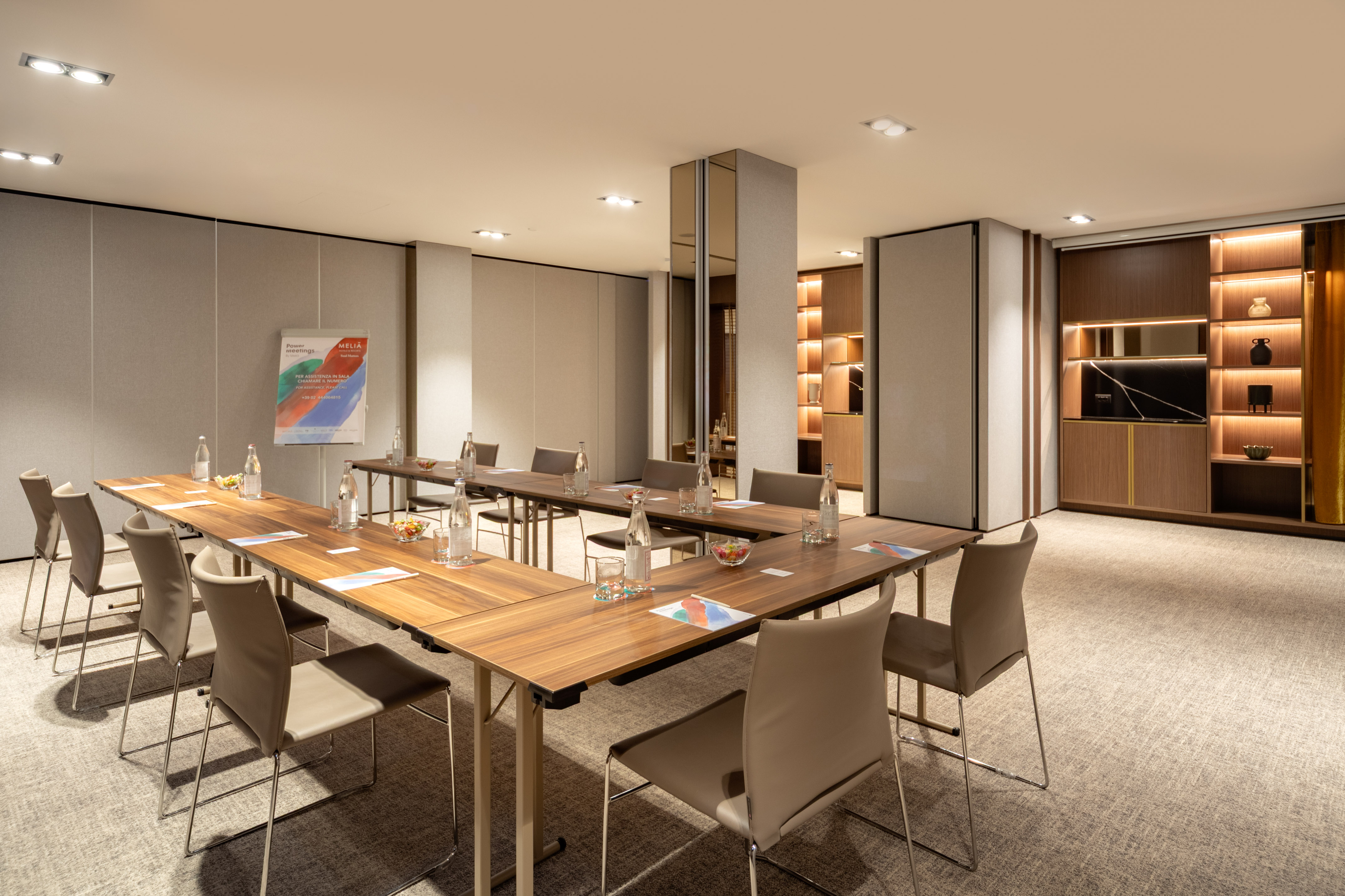,regionOfInterest=(2150.0,1433.0))
Bosco Verticale 3
30 最多容纳人数33 平方米9 x 3.7
了解更多
布局
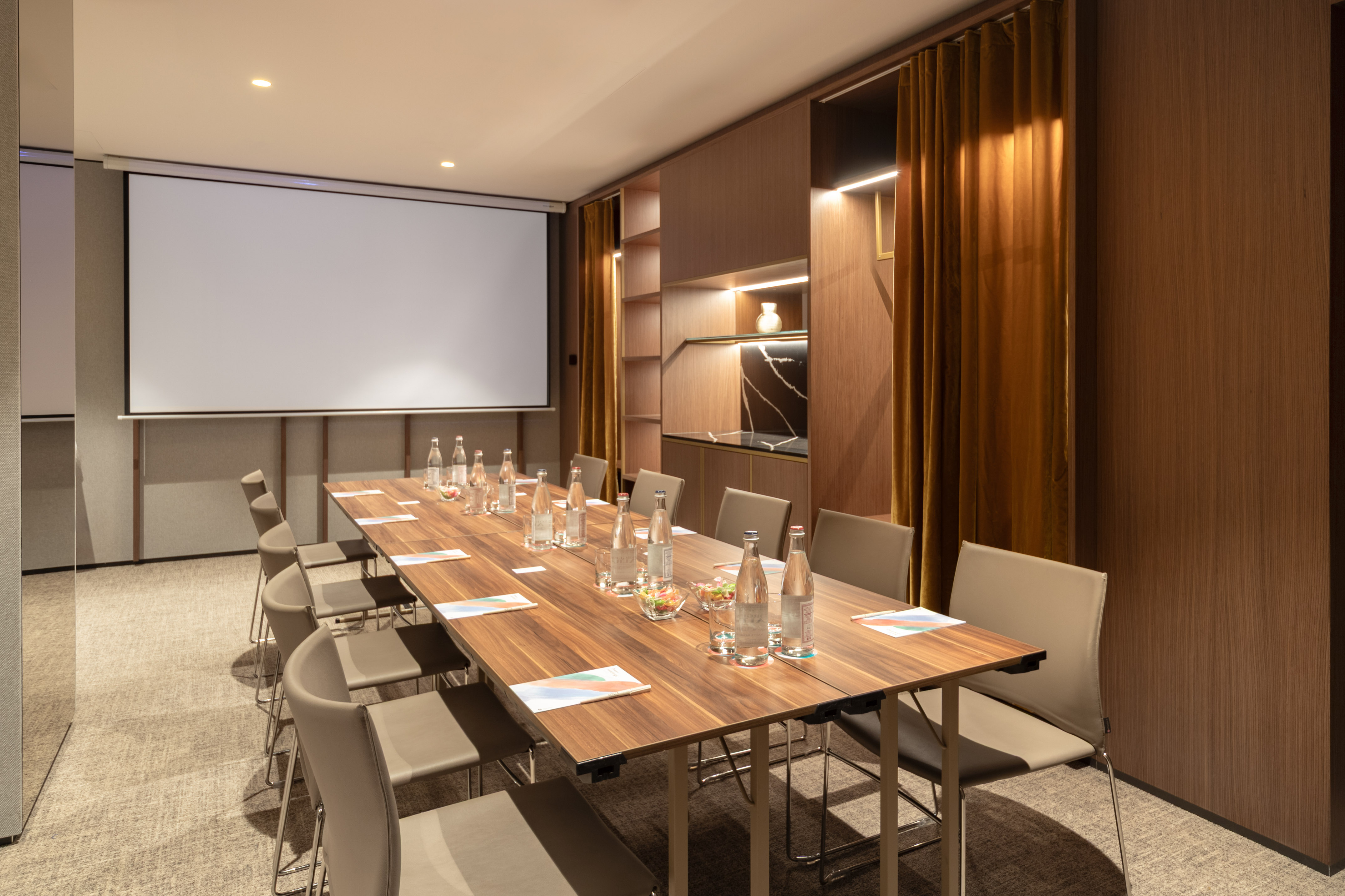,regionOfInterest=(2150.0,1433.0))
Torre Solaria 1
20 最多容纳人数NaN 平方米NaN x NaN
了解更多
布局
,regionOfInterest=(2150.0,1433.5))
Torre Solaria 3
35 最多容纳人数NaN 平方米NaN x NaN
了解更多
布局
,regionOfInterest=(2150.0,1433.5))
Torre Solaria 2 + 3
60 最多容纳人数NaN 平方米NaN x NaN
了解更多
布局