حسابيحسابي
1
فعاليات في أجواء راقية
احتفل بأي نوع من الفعاليات في أفضل بيئة ممكنة، مع مساحة مكيفة بالكامل ودعم من أفضل فريق من الخبراء الفنيين. يمكنك تكييف المساحة والديكور في غرفنا متعددة الأغراض وفقًا لتفضيلاتك وذوقك واحتياجاتك. حدد نوع خدمات تقديم الطعام وطاقم الموظفين التي تلبي احتياجات فعاليتك بأفضل شكل. خطط كل شيء باستخدام أحدث التقنيات السمعية والبصرية.
,regionOfInterest=(1771.5,1181.0))
Torre Diamante
620 العدد الأقصى من الناس6125 قدم مربع107.29 x 57.09
تعلم أكثر
المخططات
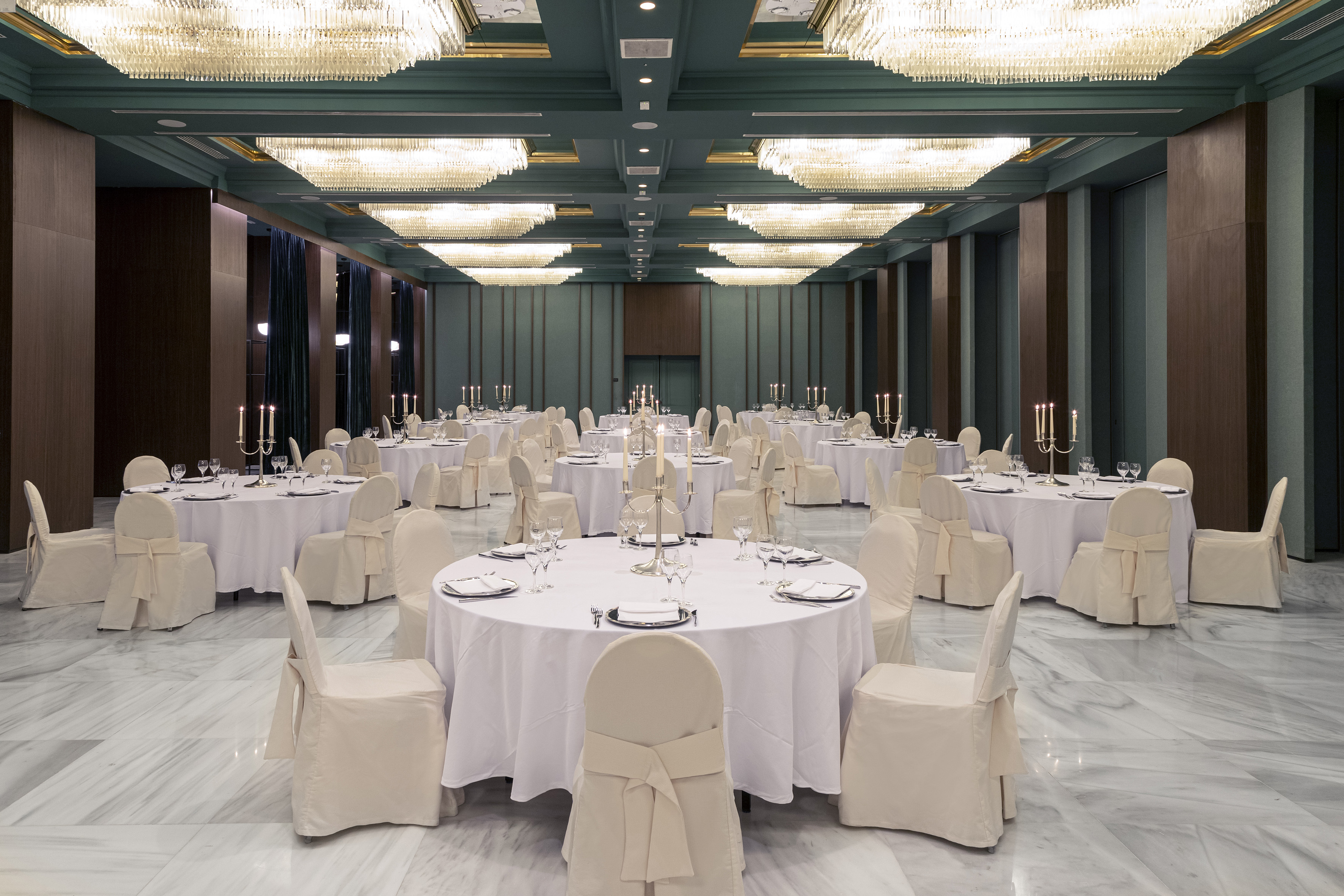,regionOfInterest=(1771.5,1181.0))
Torre Hadid
270 العدد الأقصى من الناس2389 قدم مربع65.62 x 36.42
تعلم أكثر
المخططات
,regionOfInterest=(1771.5,1181.0))
Torre Isozaki
160 العدد الأقصى من الناس1481 قدم مربع40.68 x 36.42
تعلم أكثر
المخططات
,regionOfInterest=(1771.5,1181.0))
Torre Libeskind
130 العدد الأقصى من الناس1383 قدم مربع66.93 x 20.67
تعلم أكثر
المخططات
,regionOfInterest=(1771.5,1181.0))
Torre Gioia
64 العدد الأقصى من الناس840 قدم مربع40.68 x 20.67
تعلم أكثر
المخططات
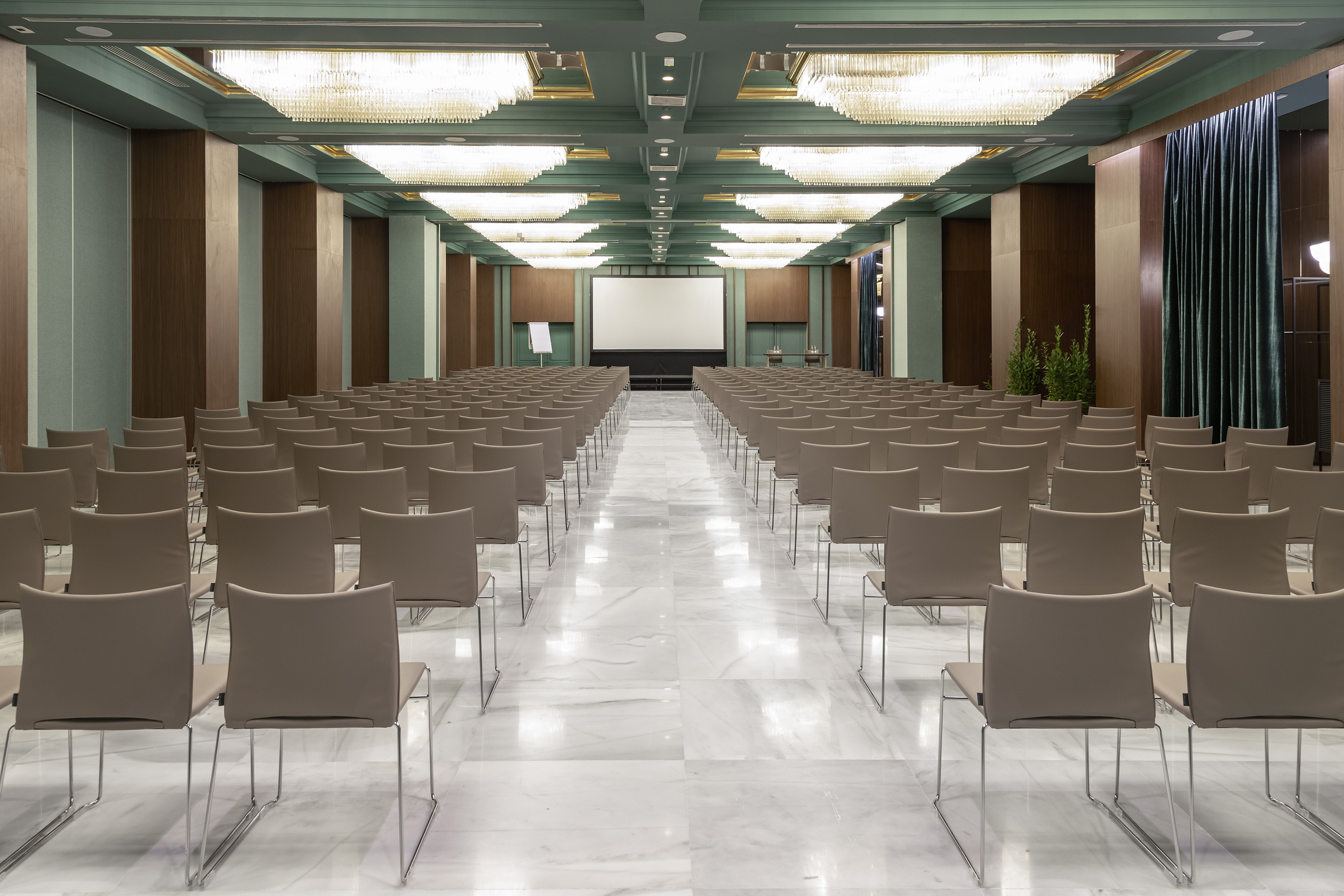,regionOfInterest=(1771.5,1181.0))
Torre Hadid + Isozaki
430 العدد الأقصى من الناس3871 قدم مربع106.3 x 36.42
تعلم أكثر
المخططات
,regionOfInterest=(1771.5,1181.0))
Torre Libeskind + Gioia
210 العدد الأقصى من الناس2217 قدم مربع107.29 x 20.67
تعلم أكثر
المخططات
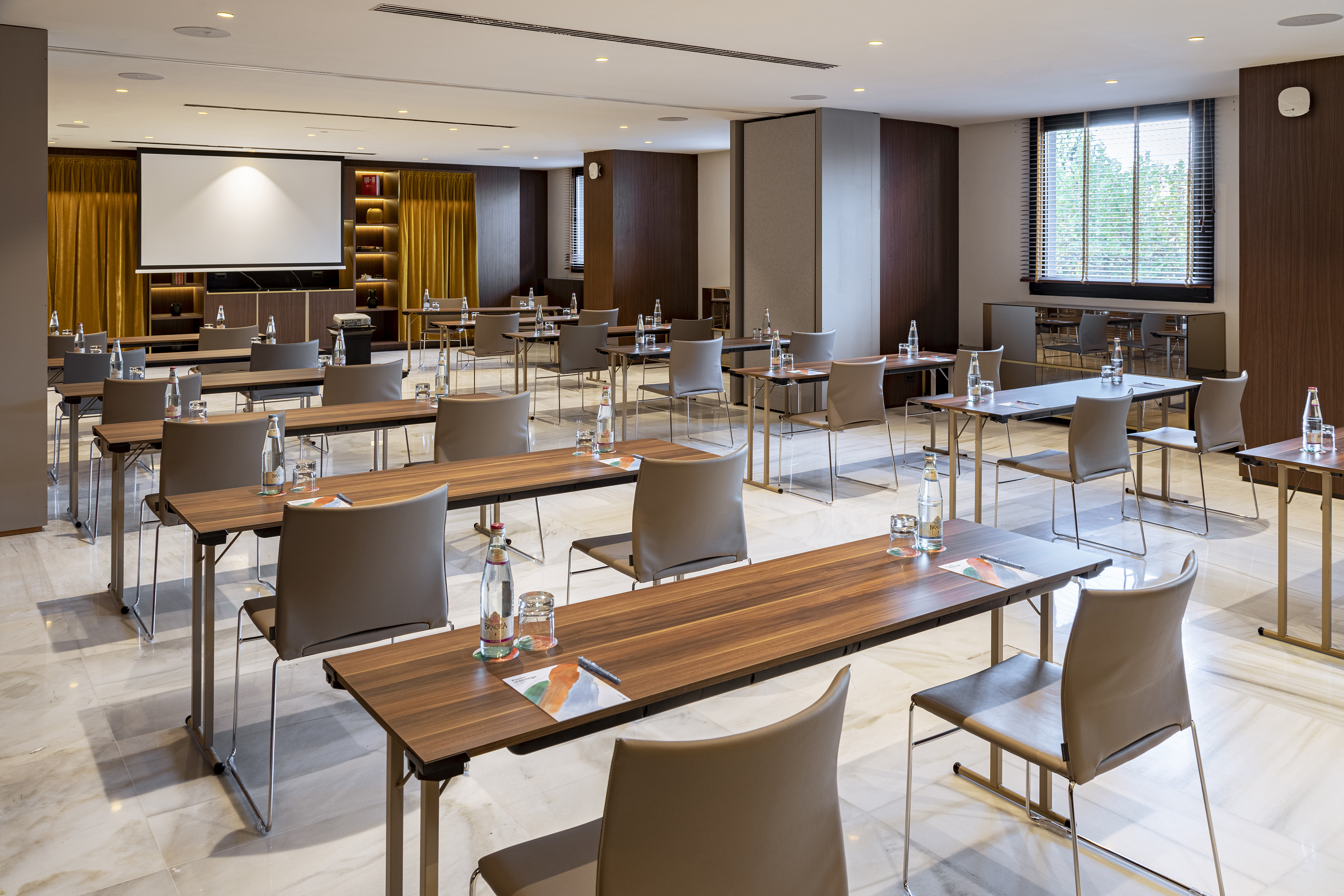,regionOfInterest=(1771.5,1181.0))
Torre Galfa
99 العدد الأقصى من الناس1241 قدم مربع51.84 x 23.95
تعلم أكثر
المخططات
,regionOfInterest=(1771.5,1181.0))
Torre Galfa 1
45 العدد الأقصى من الناس628 قدم مربع23.95 x 26.25
تعلم أكثر
المخططات
,regionOfInterest=(1771.5,1181.0))
Torre Galfa 2
45 العدد الأقصى من الناس612 قدم مربع23.95 x 25.59
تعلم أكثر
المخططات
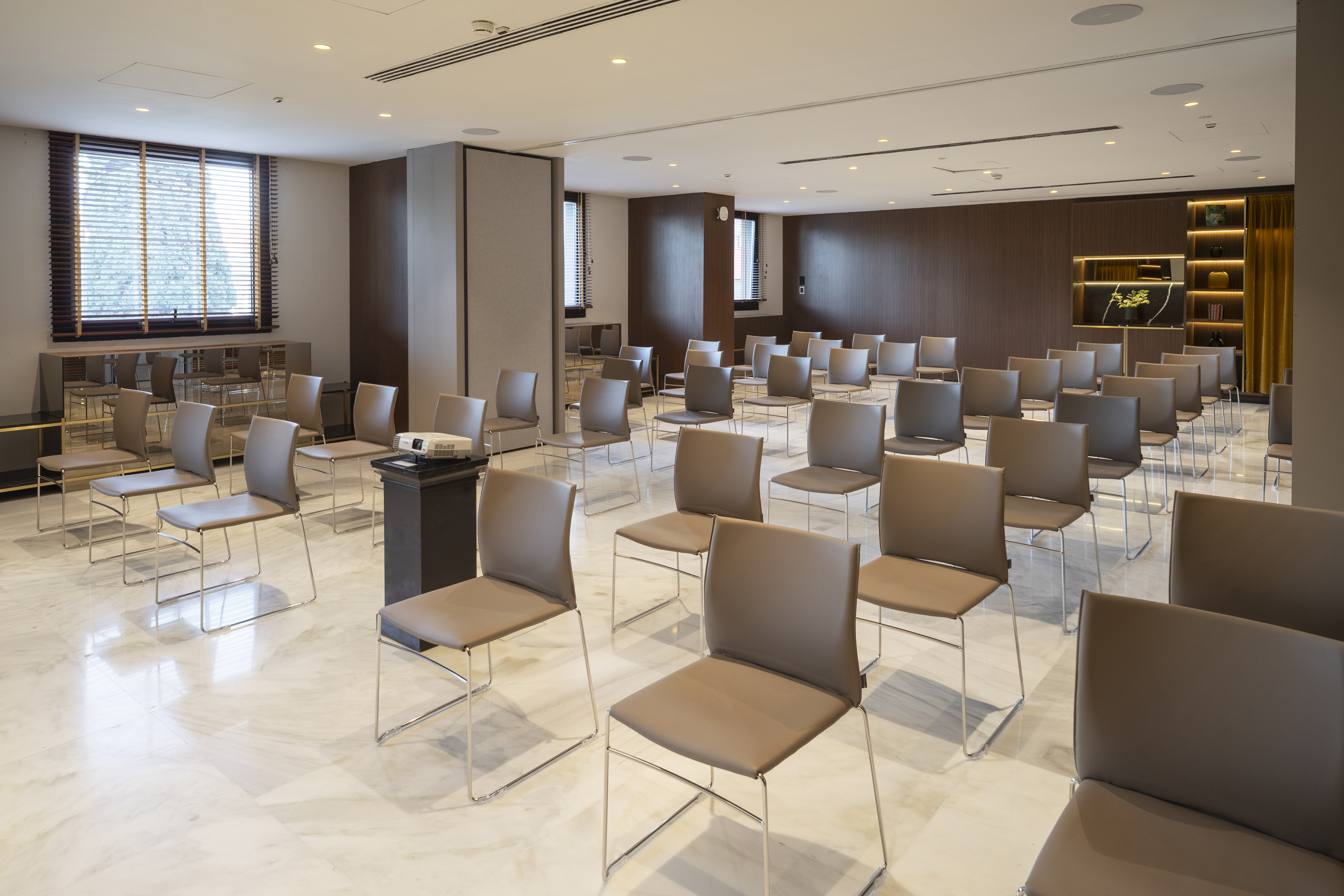,regionOfInterest=(1771.5,1181.0))
Torre Gae Aulenti
99 العدد الأقصى من الناس1453 قدم مربع24.61 x 59.06
تعلم أكثر
المخططات
,regionOfInterest=(1771.5,1181.0))
Torre Gae Aulenti 1
45 العدد الأقصى من الناس726 قدم مربع29.53 x 24.61
تعلم أكثر
المخططات
,regionOfInterest=(1771.5,1181.0))
Torre Gae Aulenti 2
36 العدد الأقصى من الناس726 قدم مربع24.61 x 29.53
تعلم أكثر
المخططات
,regionOfInterest=(1771.5,1181.0))
Torre Velasca
504 العدد الأقصى من الناس7676 قدم مربع92.85 x 82.68
تعلم أكثر
المخططات
,regionOfInterest=(1771.5,1181.0))
Torre Velasca 1
220 العدد الأقصى من الناس2252 قدم مربع52.82 x 42.65
تعلم أكثر
المخططات
,regionOfInterest=(1771.5,1181.0))
Torre Velasca 2
130 العدد الأقصى من الناس1707 قدم مربع40.03 x 42.65
تعلم أكثر
المخططات
,regionOfInterest=(1771.5,1181.0))
Torre Velasca 3
168 العدد الأقصى من الناس2285 قدم مربع24.61 x 92.85
تعلم أكثر
المخططات
,regionOfInterest=(1771.5,1181.0))
Torre Velasca 1 + 2
350 العدد الأقصى من الناس3716 قدم مربع92.85 x 40.03
تعلم أكثر
المخططات
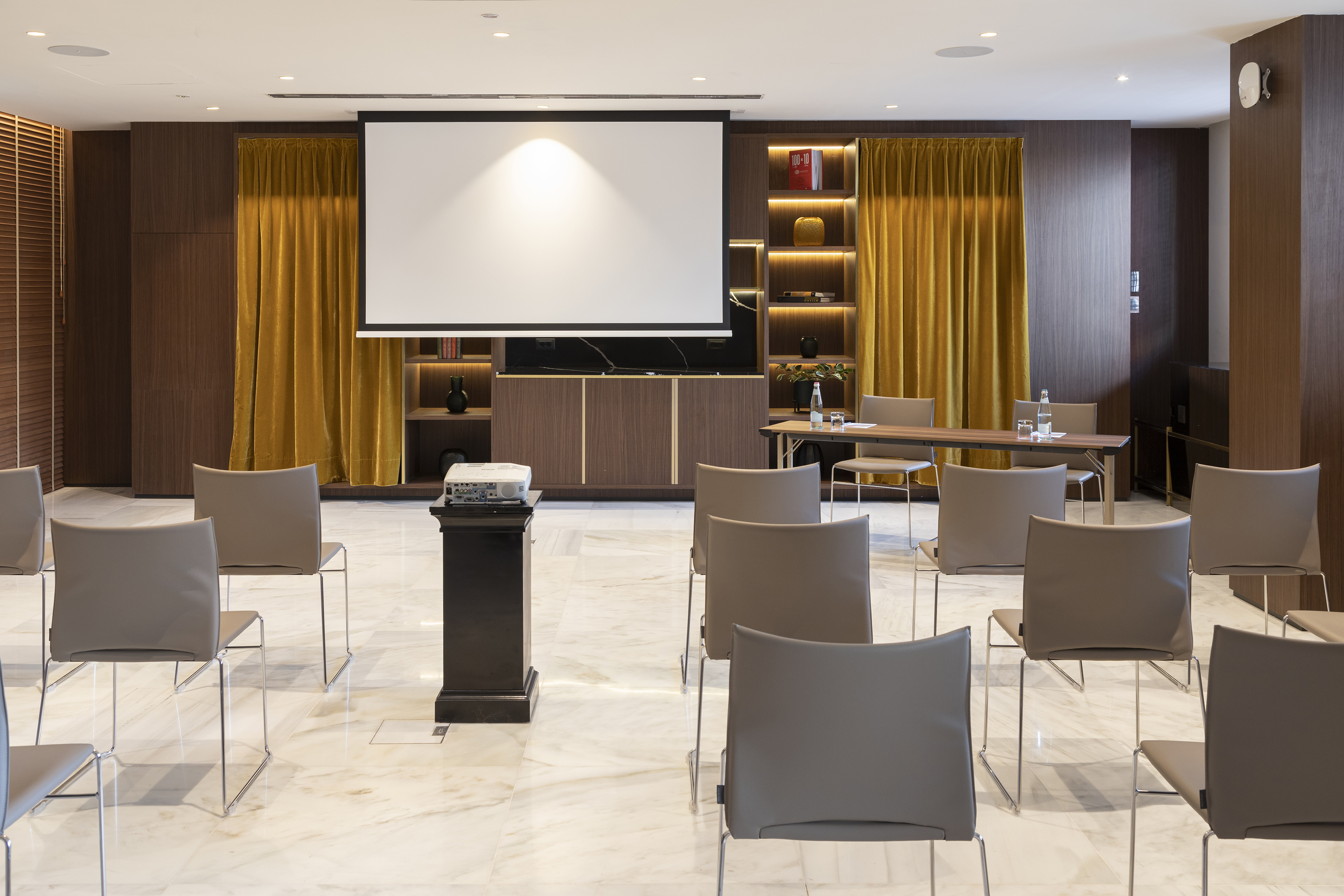,regionOfInterest=(1771.5,1181.0))
Torre Solaria
20 العدد الأقصى من الناس612 قدم مربع25.59 x 23.95
تعلم أكثر
المخططات
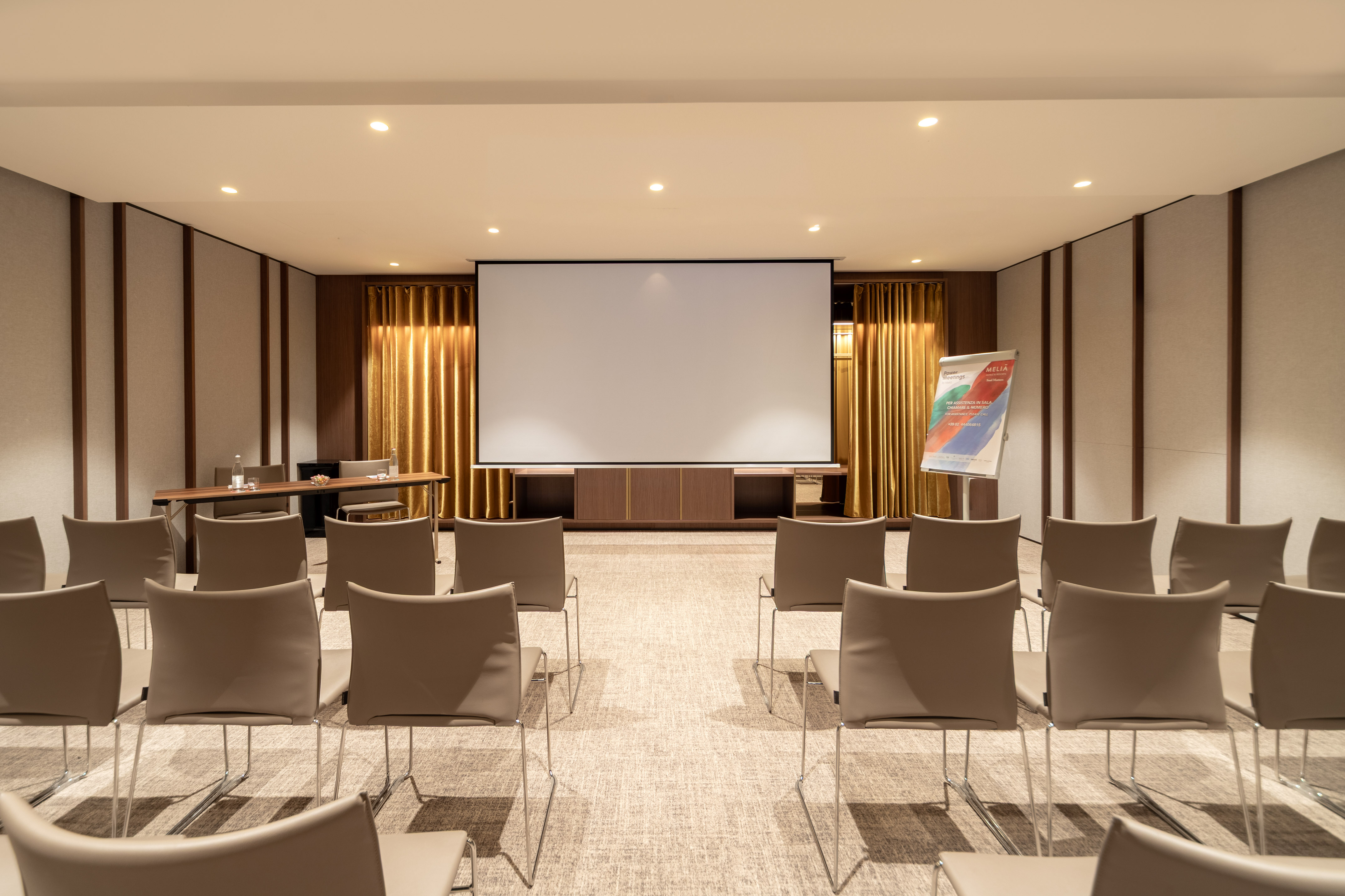,regionOfInterest=(2150.0,1433.0))
Torre Breda
60 العدد الأقصى من الناس942 قدم مربع39.37 x 23.95
تعلم أكثر
المخططات
,regionOfInterest=(2150.0,1433.5))
Bosco Verticale
50 العدد الأقصى من الناس1022 قدم مربع31.17 x 32.81
تعلم أكثر
المخططات
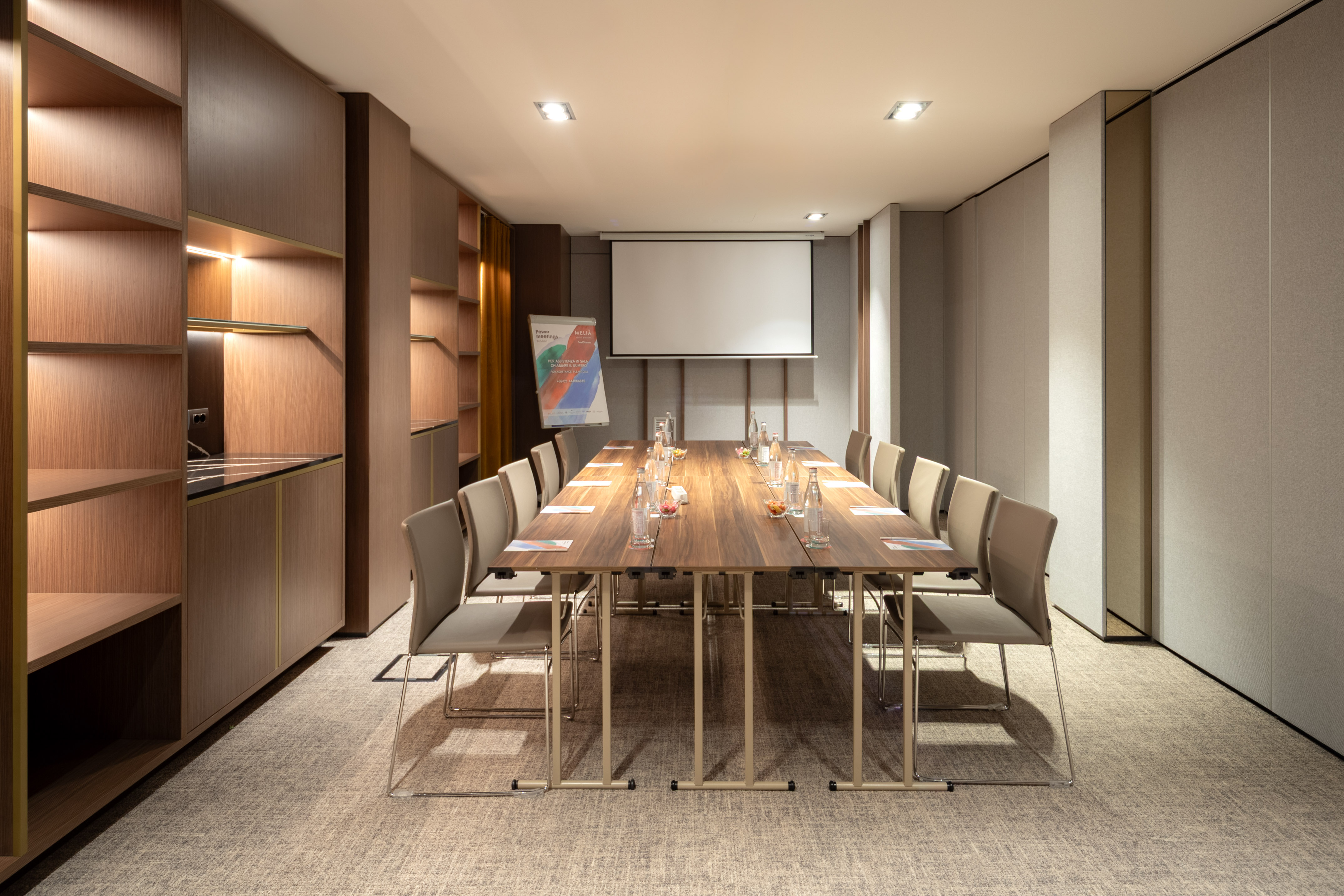,regionOfInterest=(2150.0,1433.5))
Bosco Verticale 1
30 العدد الأقصى من الناس377 قدم مربع29.53 x 12.8
تعلم أكثر
المخططات
,regionOfInterest=(2150.0,1433.5))
Bosco Verticale 2
30 العدد الأقصى من الناس649 قدم مربع29.53 x 21.98
تعلم أكثر
المخططات
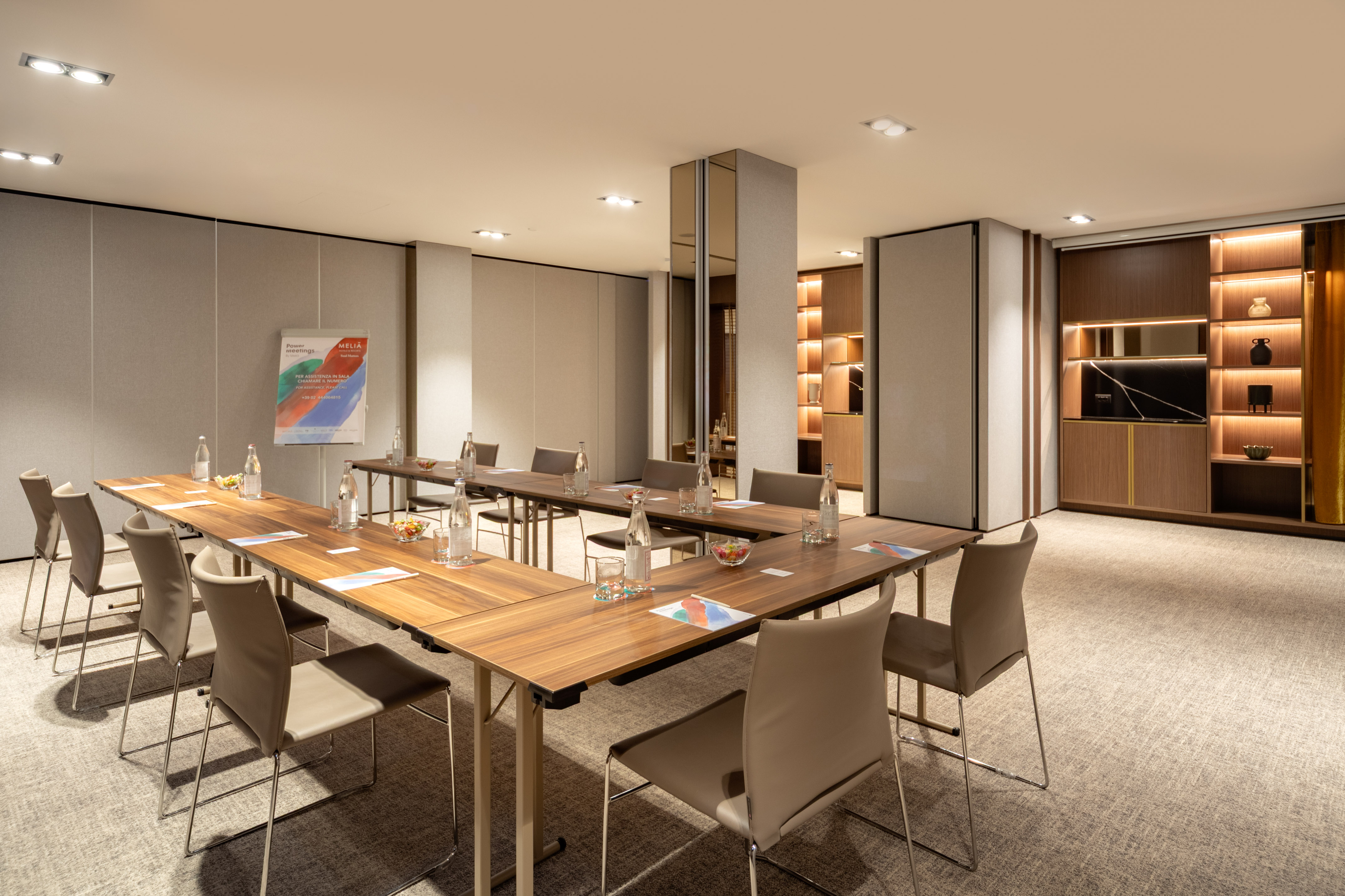,regionOfInterest=(2150.0,1433.0))
Bosco Verticale 3
30 العدد الأقصى من الناس358 قدم مربع29.53 x 12.14
تعلم أكثر
المخططات
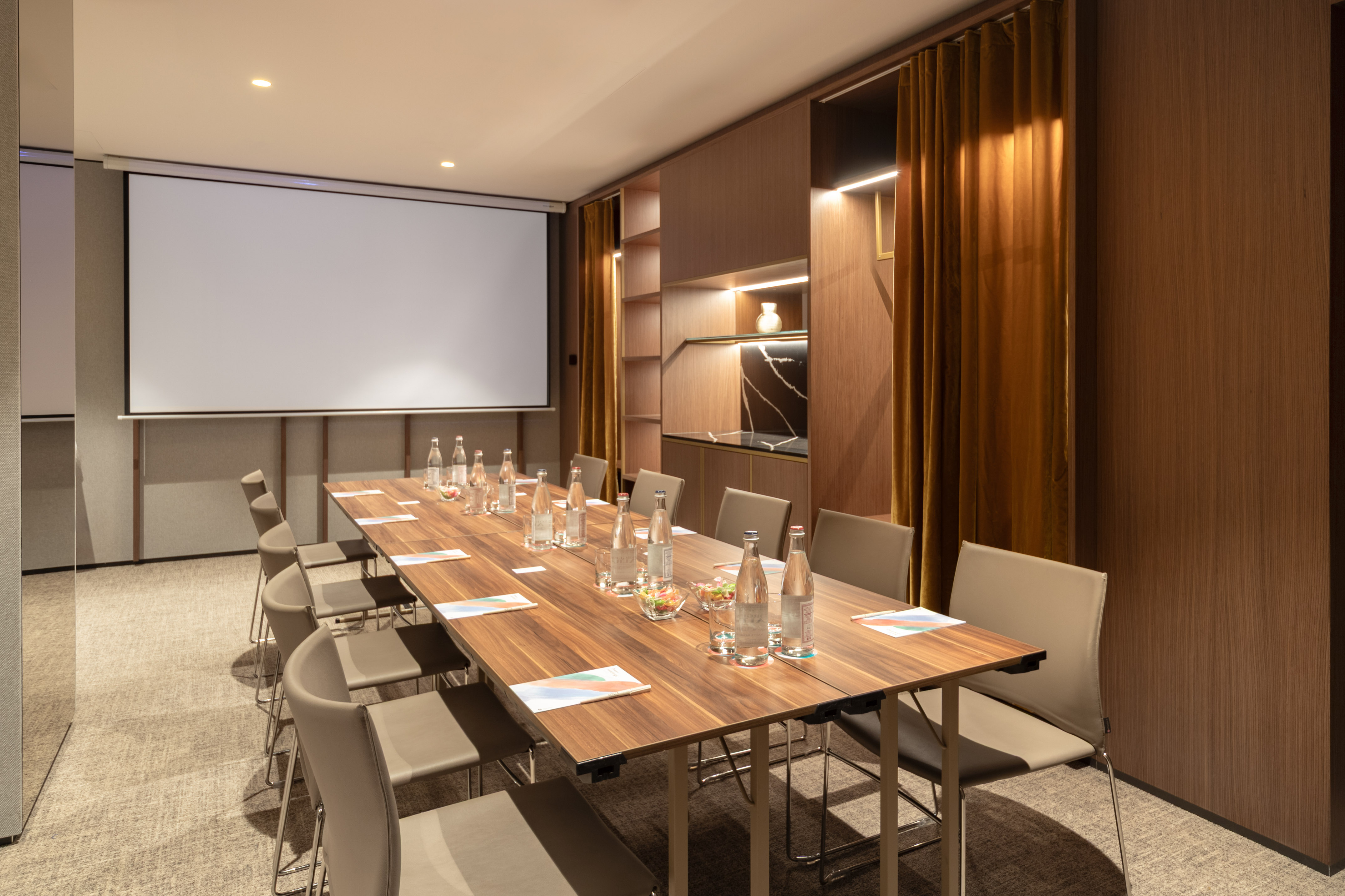,regionOfInterest=(2150.0,1433.0))
Torre Solaria 1
20 العدد الأقصى من الناسNaN قدم مربعNaN x NaN
تعلم أكثر
المخططات
,regionOfInterest=(2150.0,1433.5))
Torre Solaria 3
35 العدد الأقصى من الناسNaN قدم مربعNaN x NaN
تعلم أكثر
المخططات
,regionOfInterest=(2150.0,1433.5))
Torre Solaria 2 + 3
60 العدد الأقصى من الناسNaN قدم مربعNaN x NaN
تعلم أكثر
المخططات