Mein KontoMein Konto
1
Machen Sie Ihr Event zum großen Erfolg
Nahe Oceanogràfic und der Stadt der Künste und Wissenschaften ist unser Hotel der perfekte Ort für die Ausrichtung von Events aller Art. Wir bieten vielseitig nutzbare Räume, topmoderne Technik und ein Team, jederzeit bereit, sein Bestes zu geben, damit jedes Event so einzigartig wird wie Sie auch. Business-Frühstück im Freien mit Blick auf die Stadt der Künste? Tun Sie es auf andere Art. Sie entscheiden!
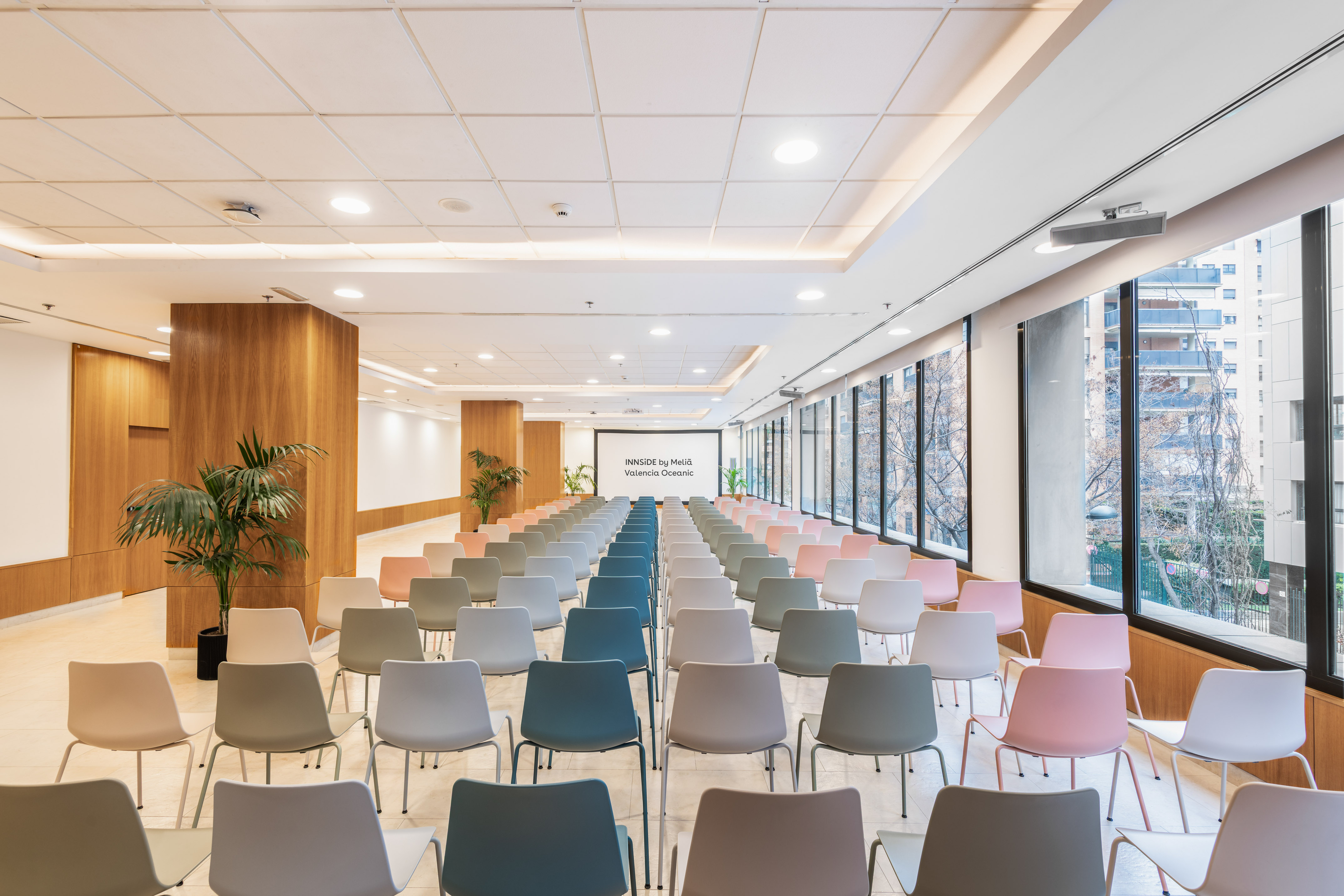,regionOfInterest=(2150.0,1433.5))
Studio I
150 Maximale Personenanzahl199 m²21.9 x 9.1
Mehr Informationen
Aufteilung
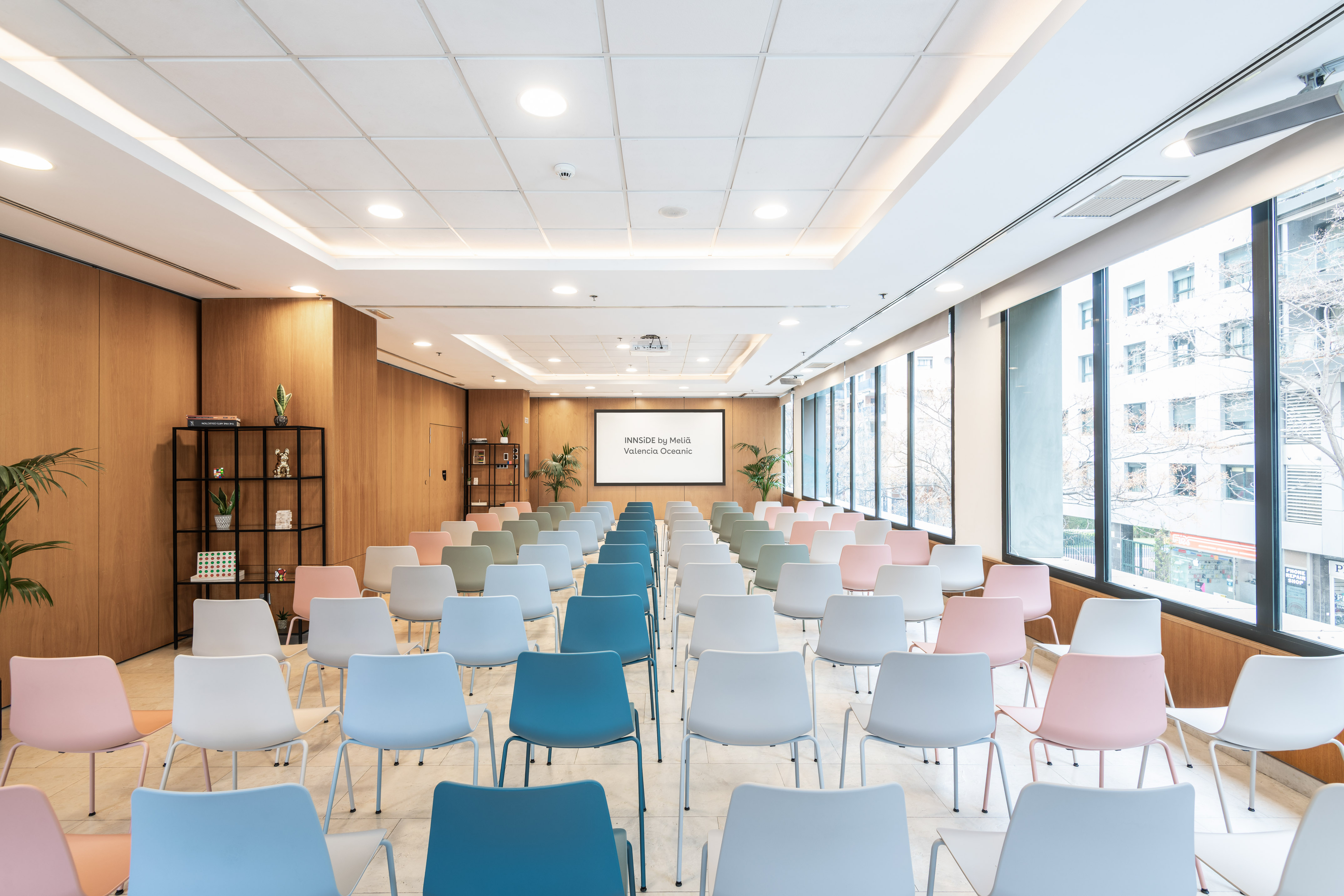,regionOfInterest=(2150.0,1433.5))
Studio II
88 Maximale Personenanzahl102 m²6.9 x 14.9
Mehr Informationen
Aufteilung
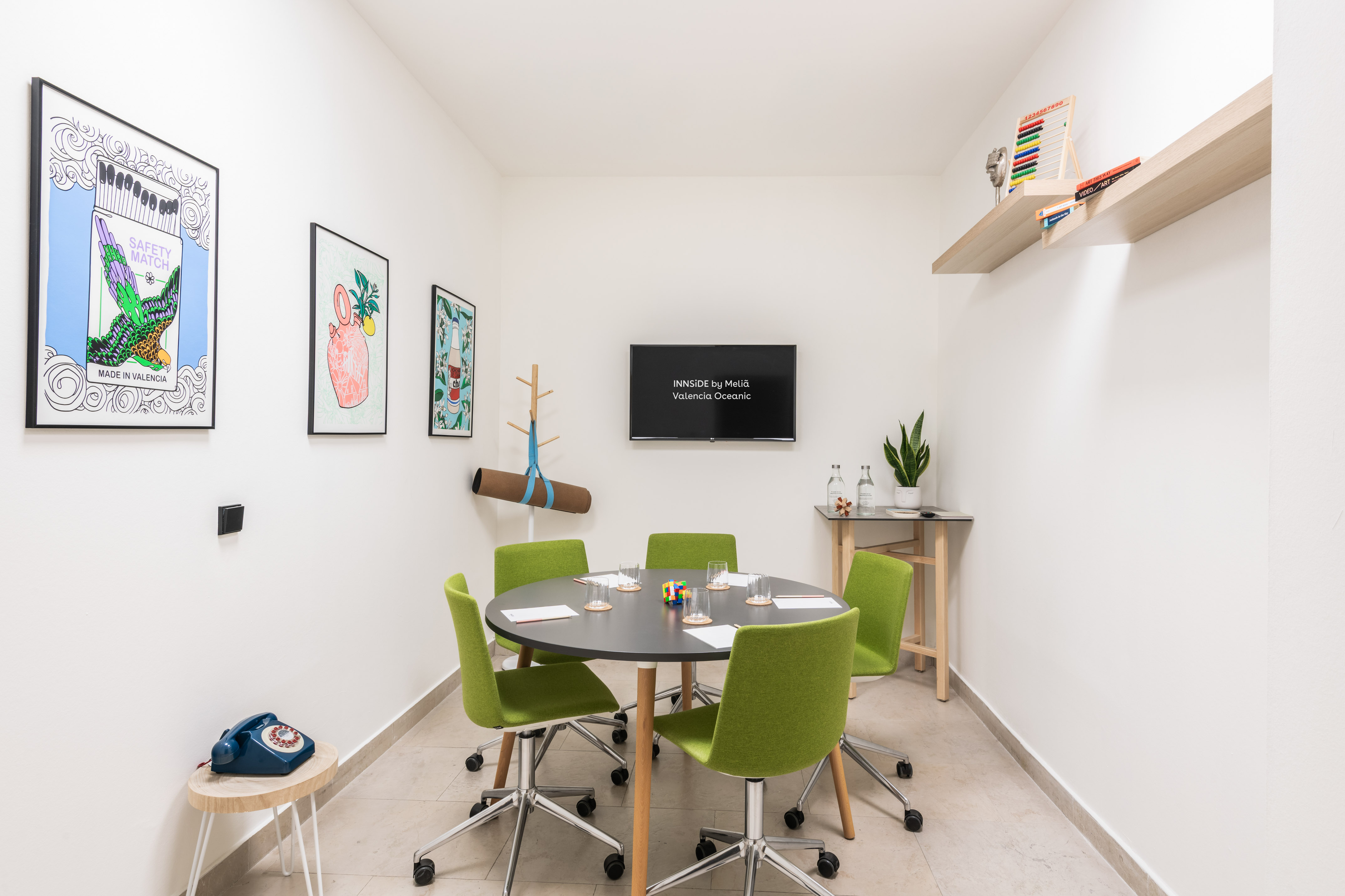,regionOfInterest=(2150.0,1433.0))
Studio III
6 Maximale Personenanzahl11 m²2.7 x 4.1
Mehr Informationen
Aufteilung
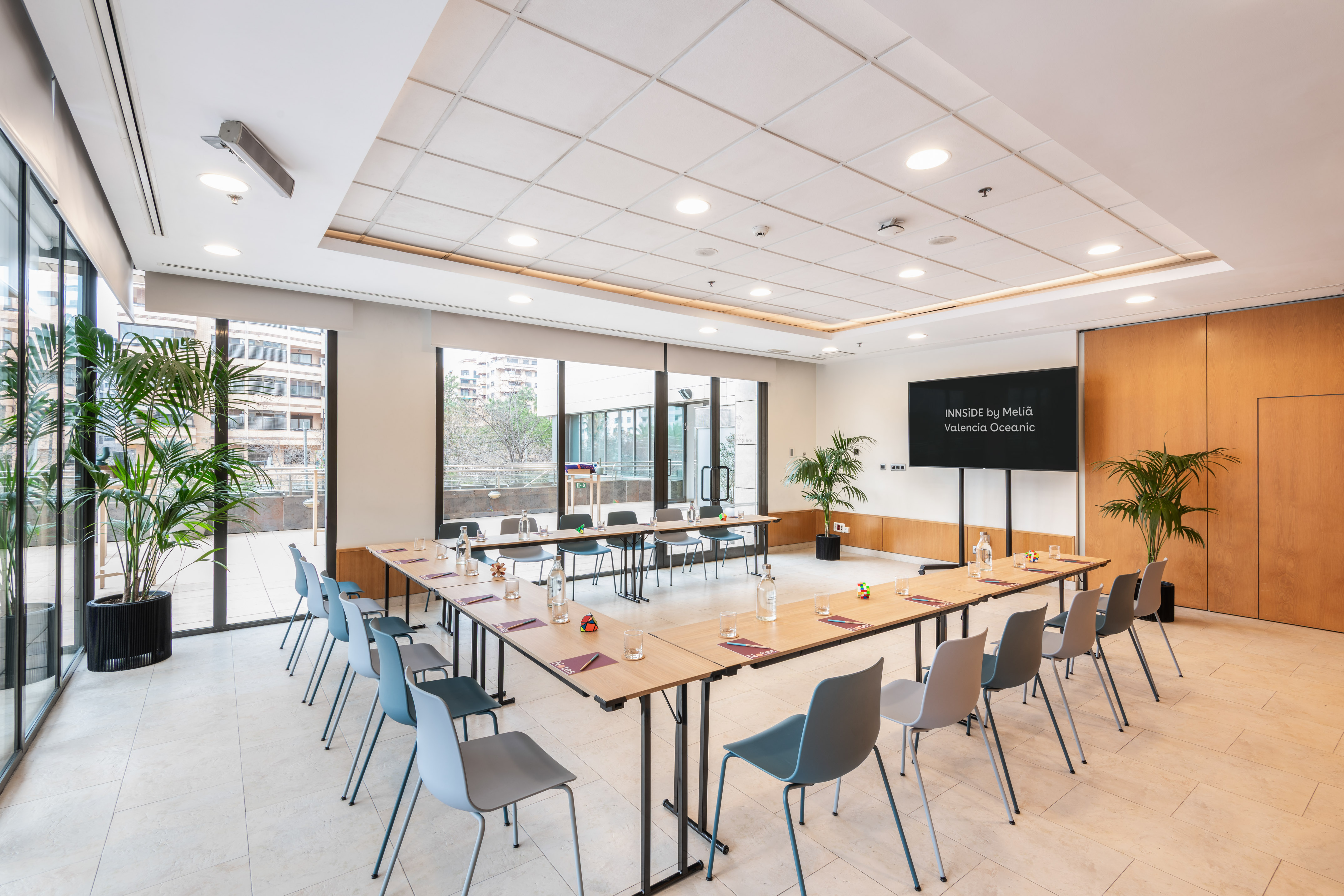,regionOfInterest=(2150.0,1433.5))
Big Idea Space
40 Maximale Personenanzahl56 m²8.3 x 6.8
Mehr Informationen
Aufteilung
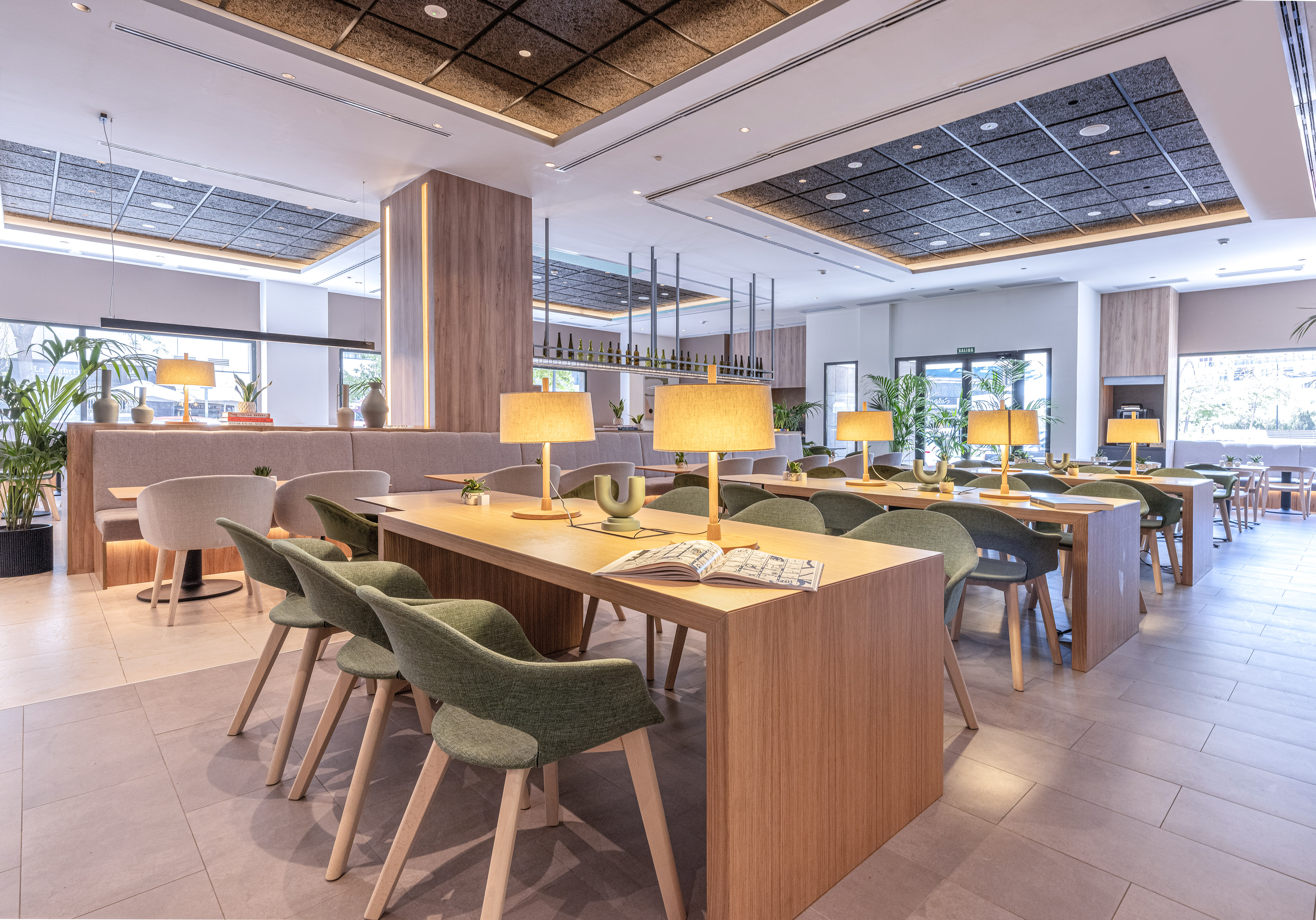,regionOfInterest=(2150.0,1503.5))
YATTA Restaurant
130 Maximale Personenanzahl162 m²9.9 x 16.4
Mehr Informationen
Aufteilung
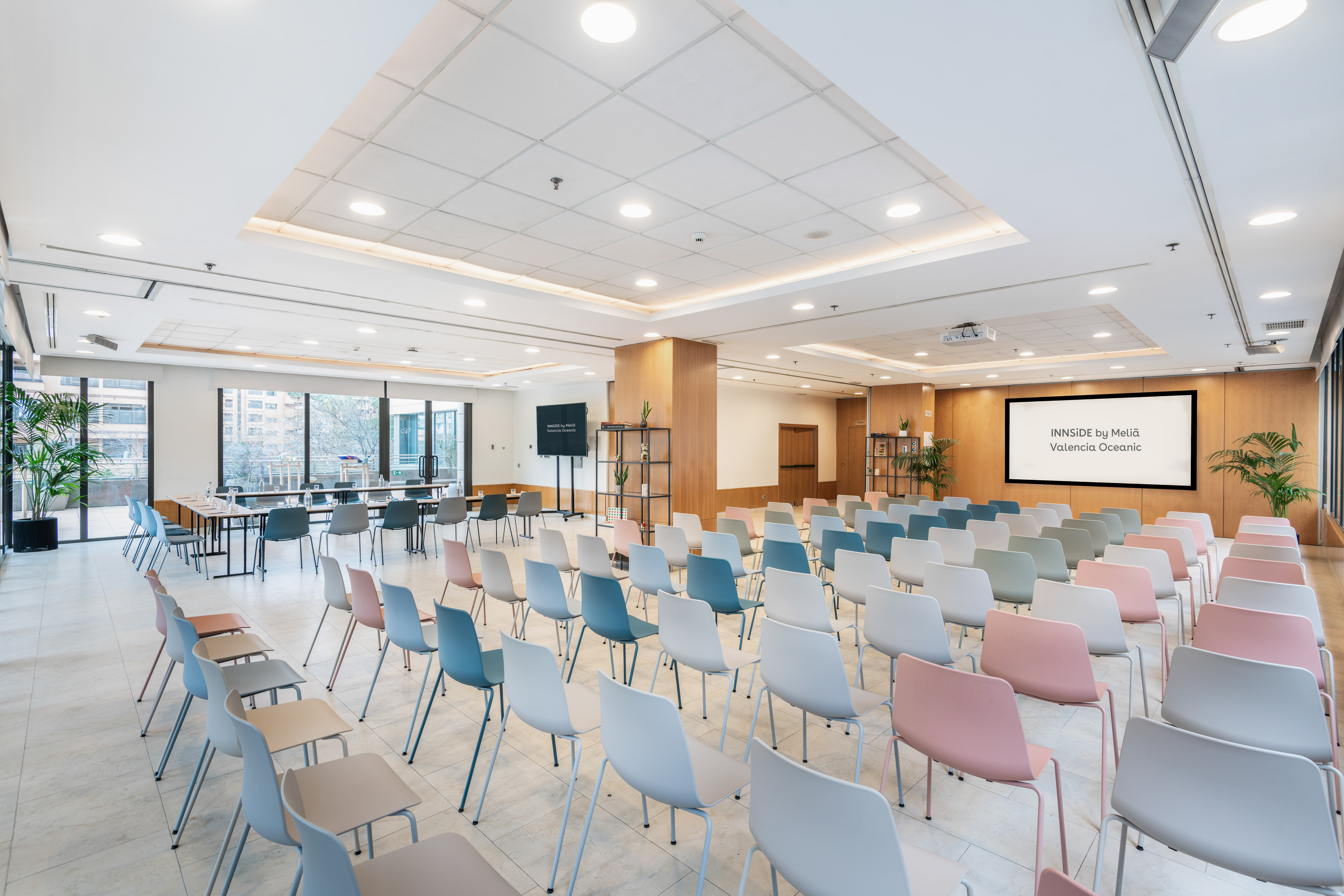,regionOfInterest=(2150.0,1433.5))
Studio I + II
270 Maximale Personenanzahl327 m²9.1 x 36
Mehr Informationen
Aufteilung
,regionOfInterest=(2150.0,1433.5))
Studio II + BIS
100 Maximale Personenanzahl219 m²14.9 x 14.7
Mehr Informationen
Aufteilung
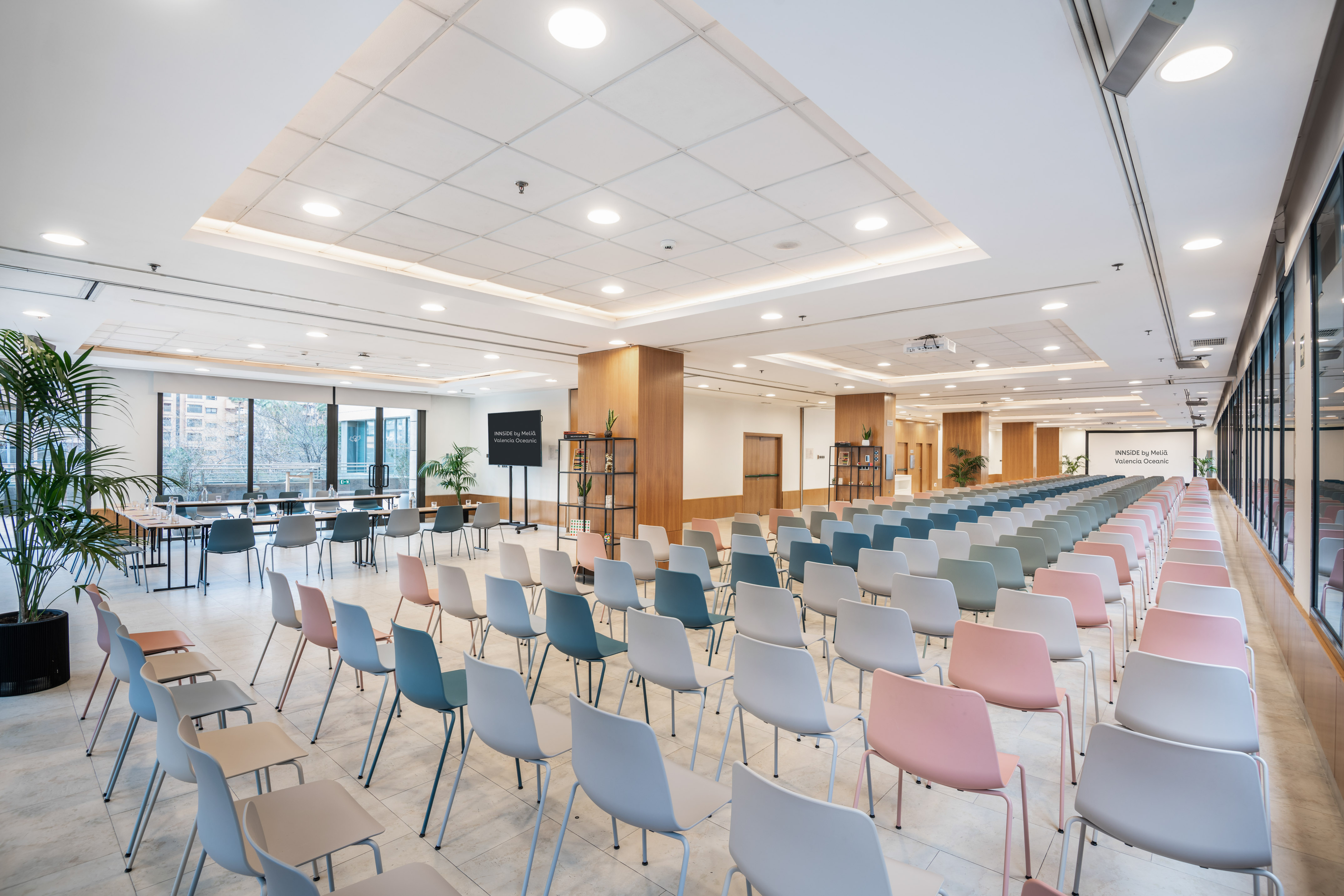,regionOfInterest=(2150.0,1433.5))
Studio I + II + BIS
250 Maximale Personenanzahl536 m²14.9 x 36
Mehr Informationen
Aufteilung
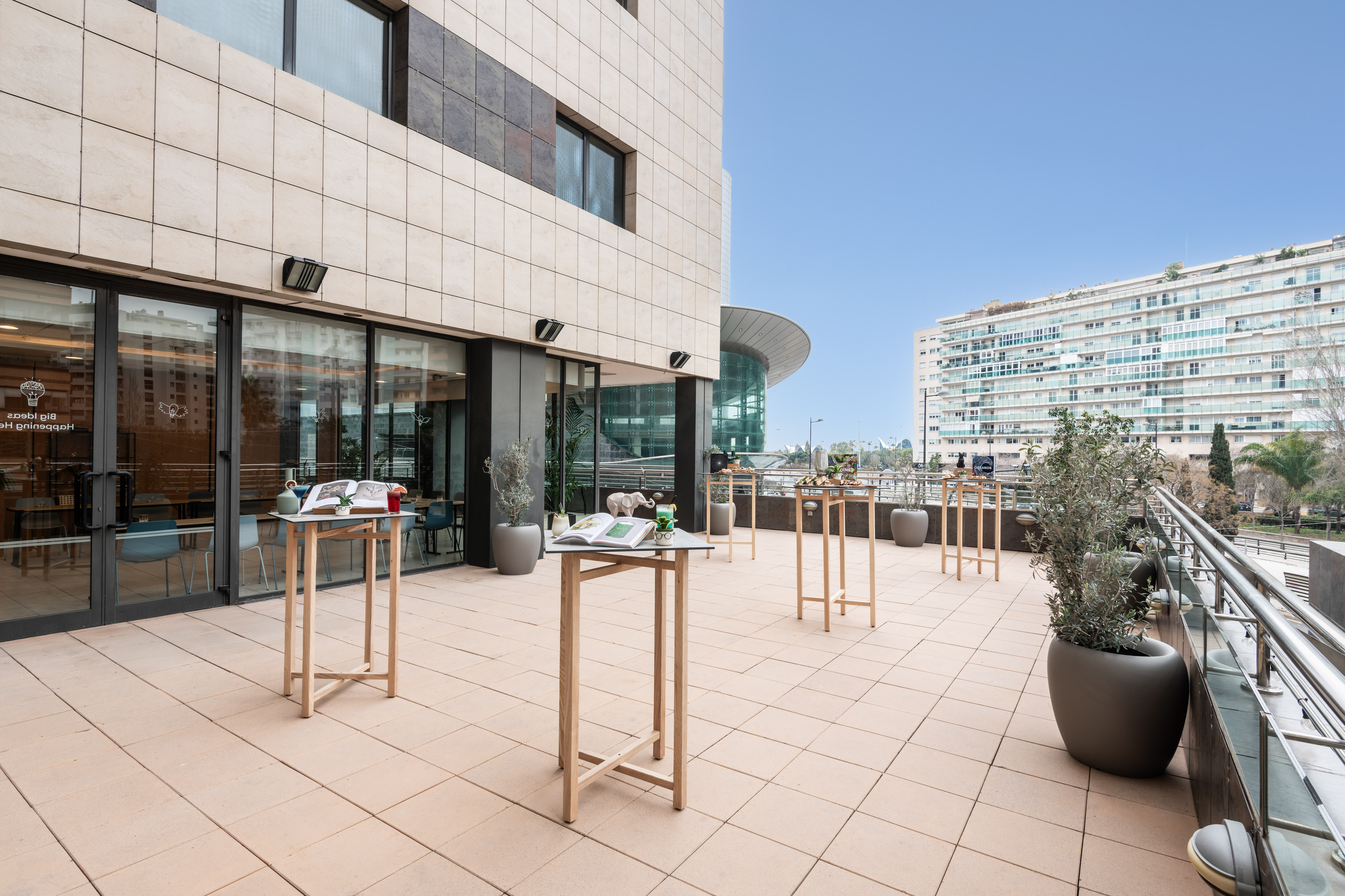,regionOfInterest=(2150.0,1433.0))
Studio's Terrace
80 Maximale Personenanzahl99 m²6.7 x 14.9
Mehr Informationen
Aufteilung
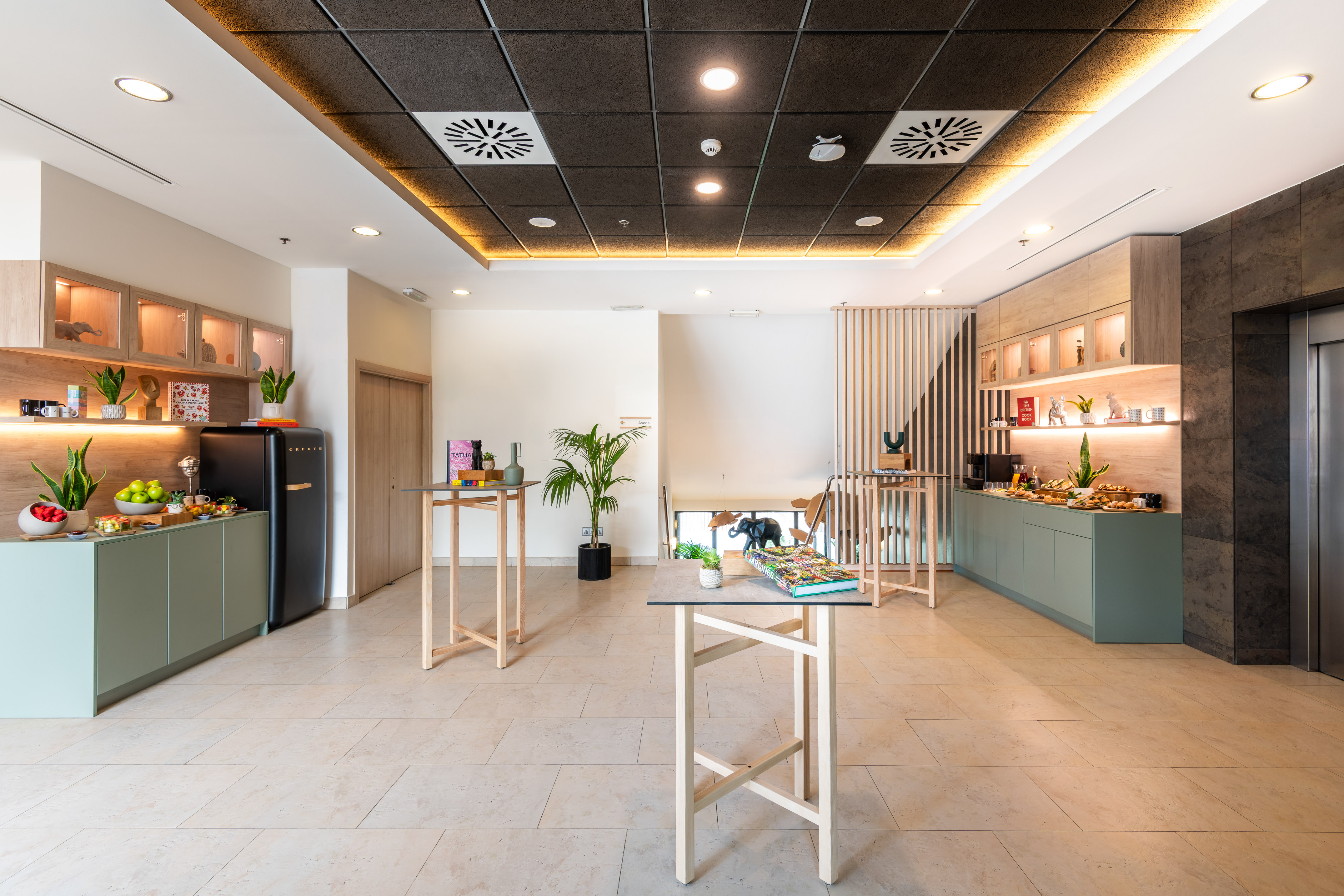,regionOfInterest=(2150.0,1433.5))
Studio's Hall
25 Maximale Personenanzahl48 m²6.9 x 7.1
Mehr Informationen
Aufteilung