My accountMy account
1
Make your event a huge success
Located next to the Oceanographic and the City of Arts and Sciences, our hotel is the perfect setting for celebrating any type of event. We have versatile spaces, cutting-edge technology and a team that is always ready to give it its best to make each event as unique as you are. An outdoor business breakfast overlooking the City of the Arts? Do it differently. You choose!
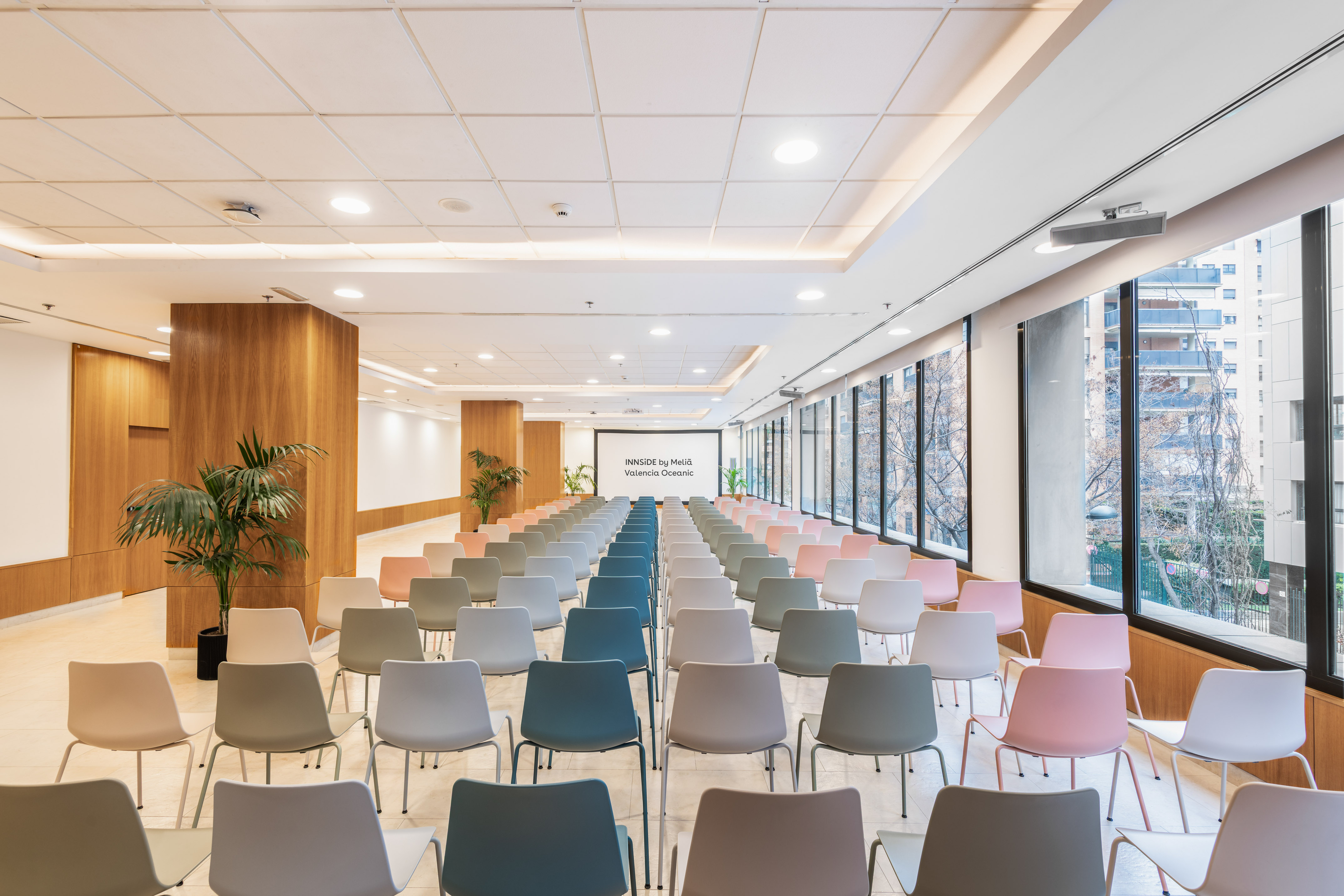,regionOfInterest=(2150.0,1433.5))
Studio I
150 Maximum number of people199 m²21.9 x 9.1
More information
Layouts
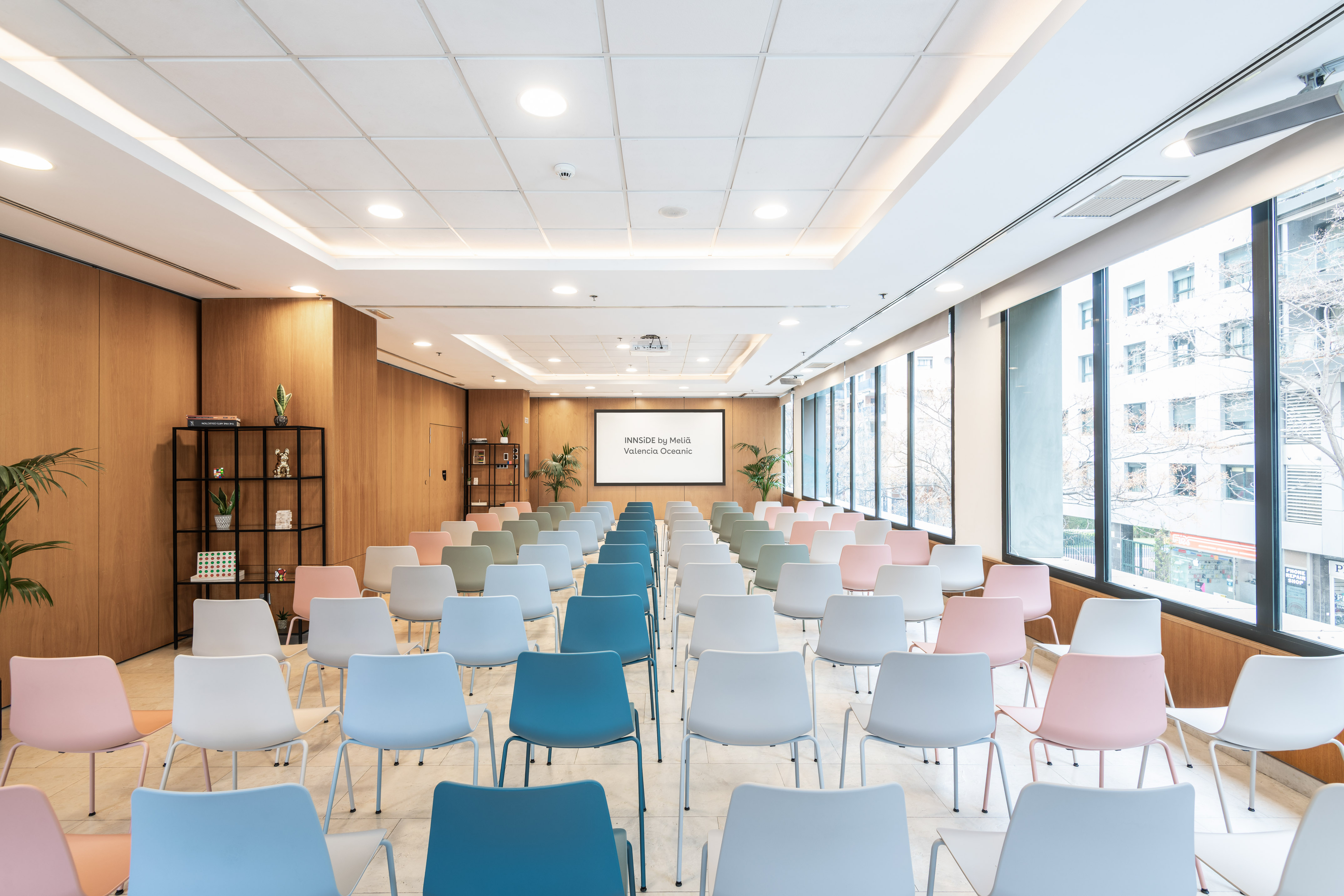,regionOfInterest=(2150.0,1433.5))
Studio II
88 Maximum number of people102 m²6.9 x 14.9
More information
Layouts
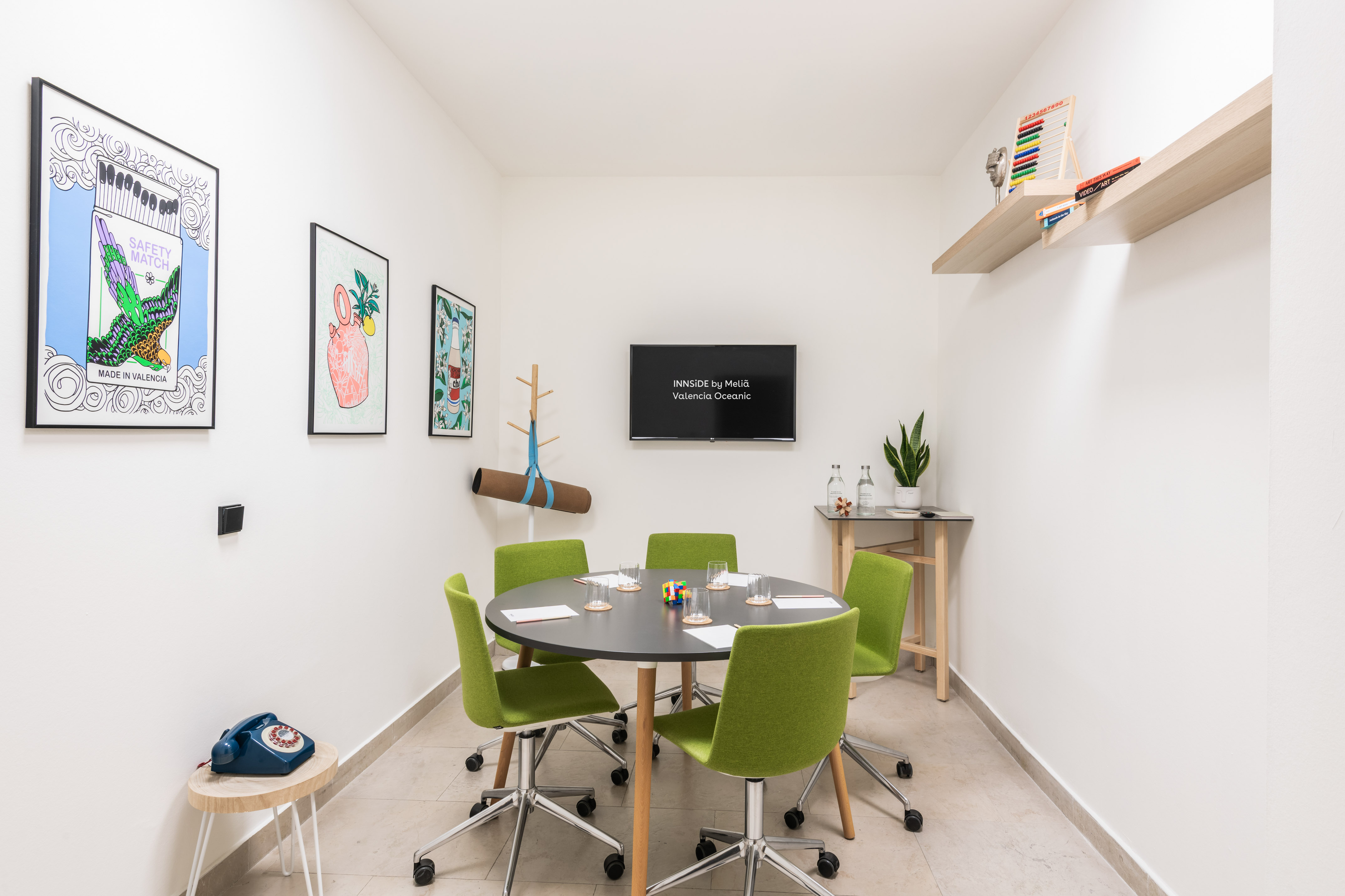,regionOfInterest=(2150.0,1433.0))
Studio III
6 Maximum number of people11 m²2.7 x 4.1
More information
Layouts
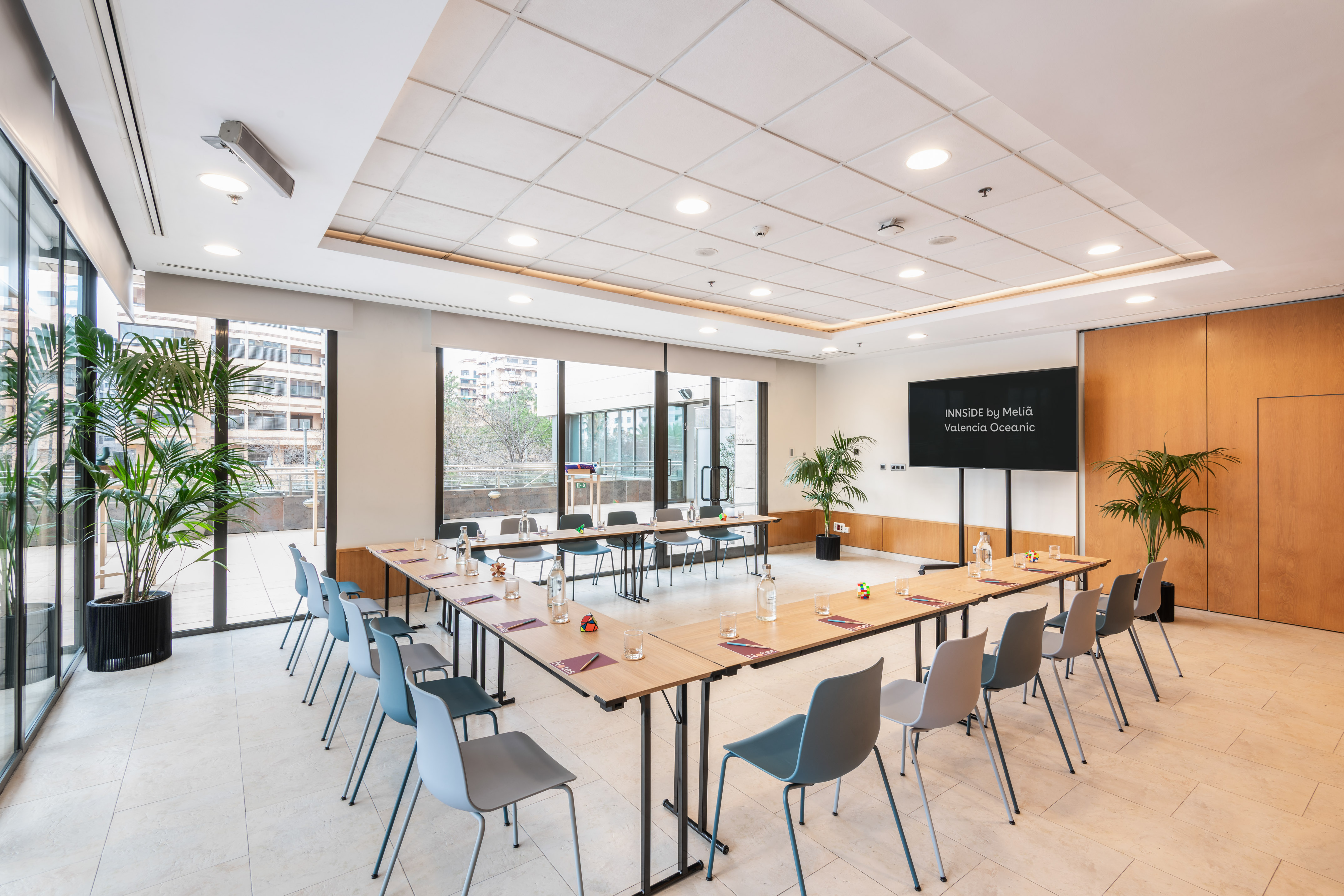,regionOfInterest=(2150.0,1433.5))
Big Idea Space
40 Maximum number of people56 m²8.3 x 6.8
More information
Layouts
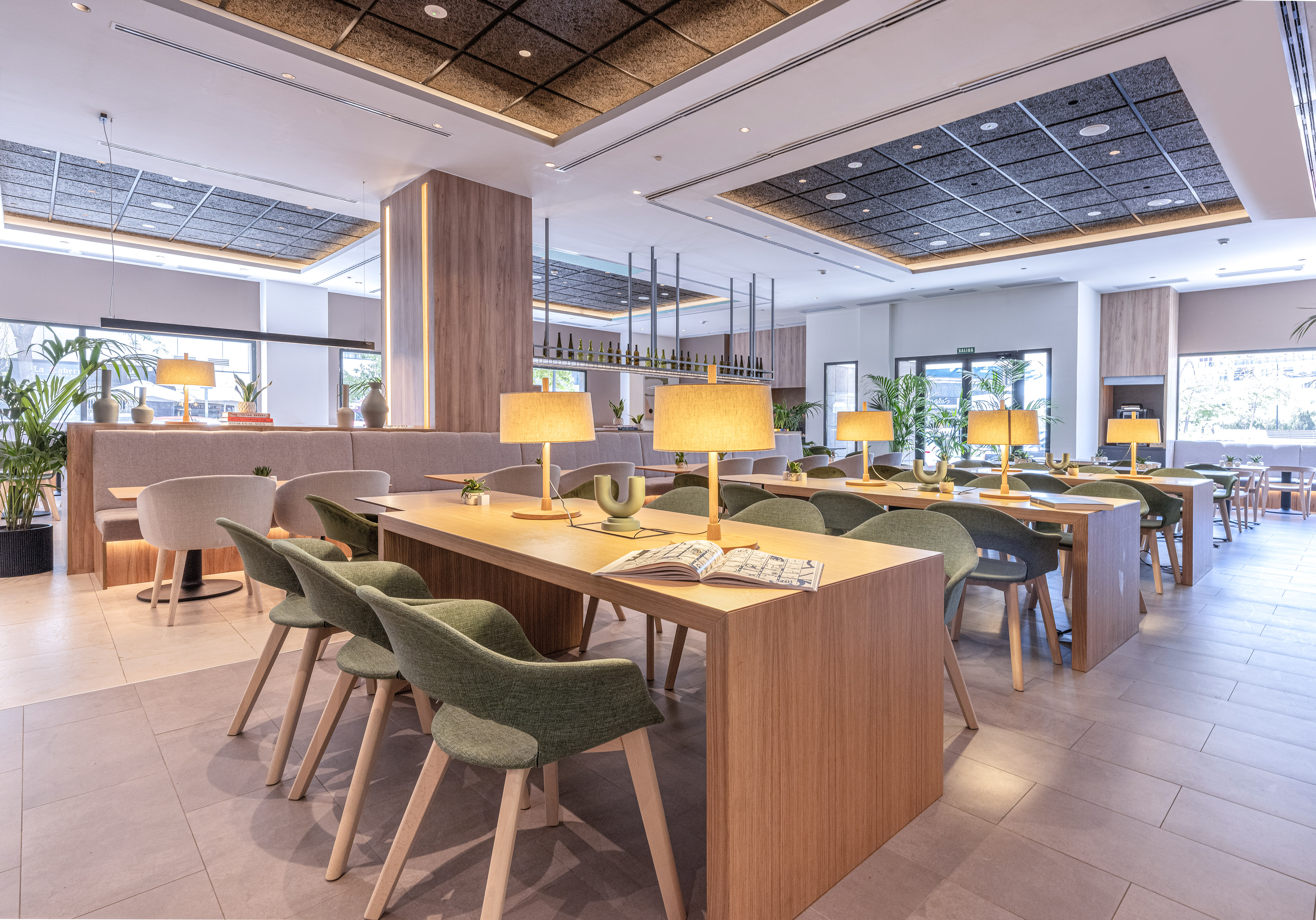,regionOfInterest=(2150.0,1503.5))
YATTA Restaurant
130 Maximum number of people162 m²9.9 x 16.4
More information
Layouts
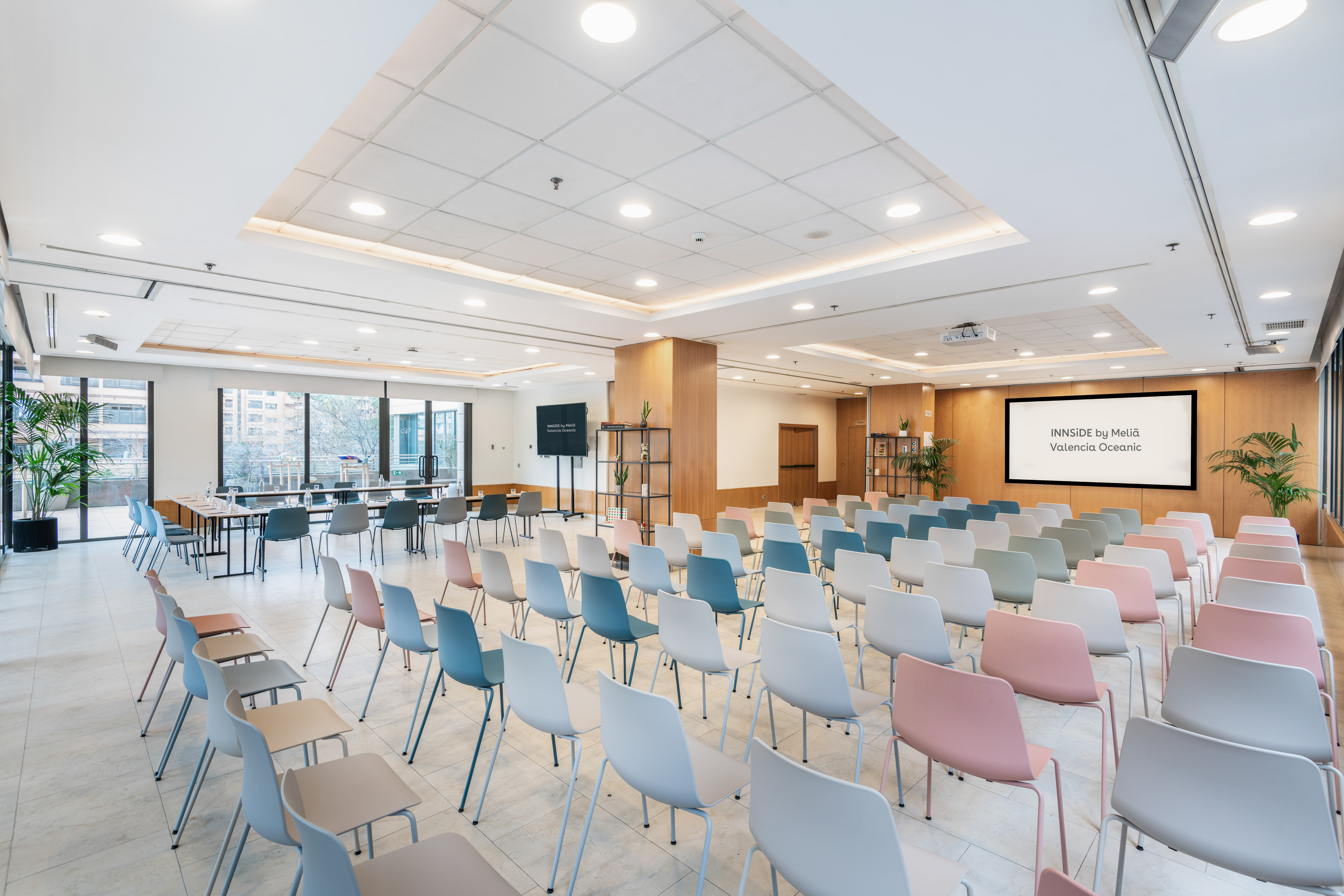,regionOfInterest=(2150.0,1433.5))
Studio I + II
270 Maximum number of people327 m²9.1 x 36
More information
Layouts
,regionOfInterest=(2150.0,1433.5))
Studio II + BIS
100 Maximum number of people219 m²14.9 x 14.7
More information
Layouts
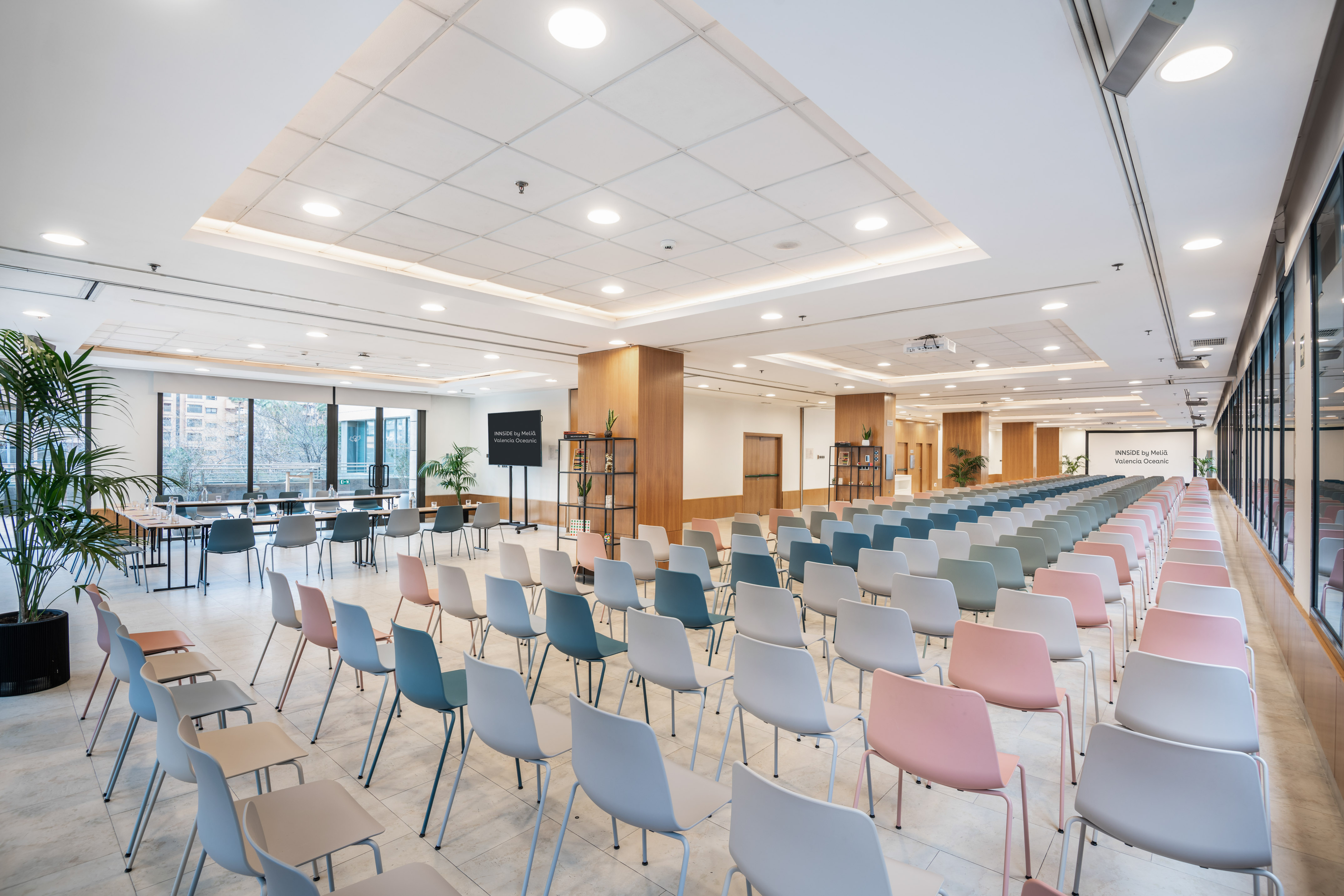,regionOfInterest=(2150.0,1433.5))
Studio I + II + BIS
250 Maximum number of people536 m²14.9 x 36
More information
Layouts
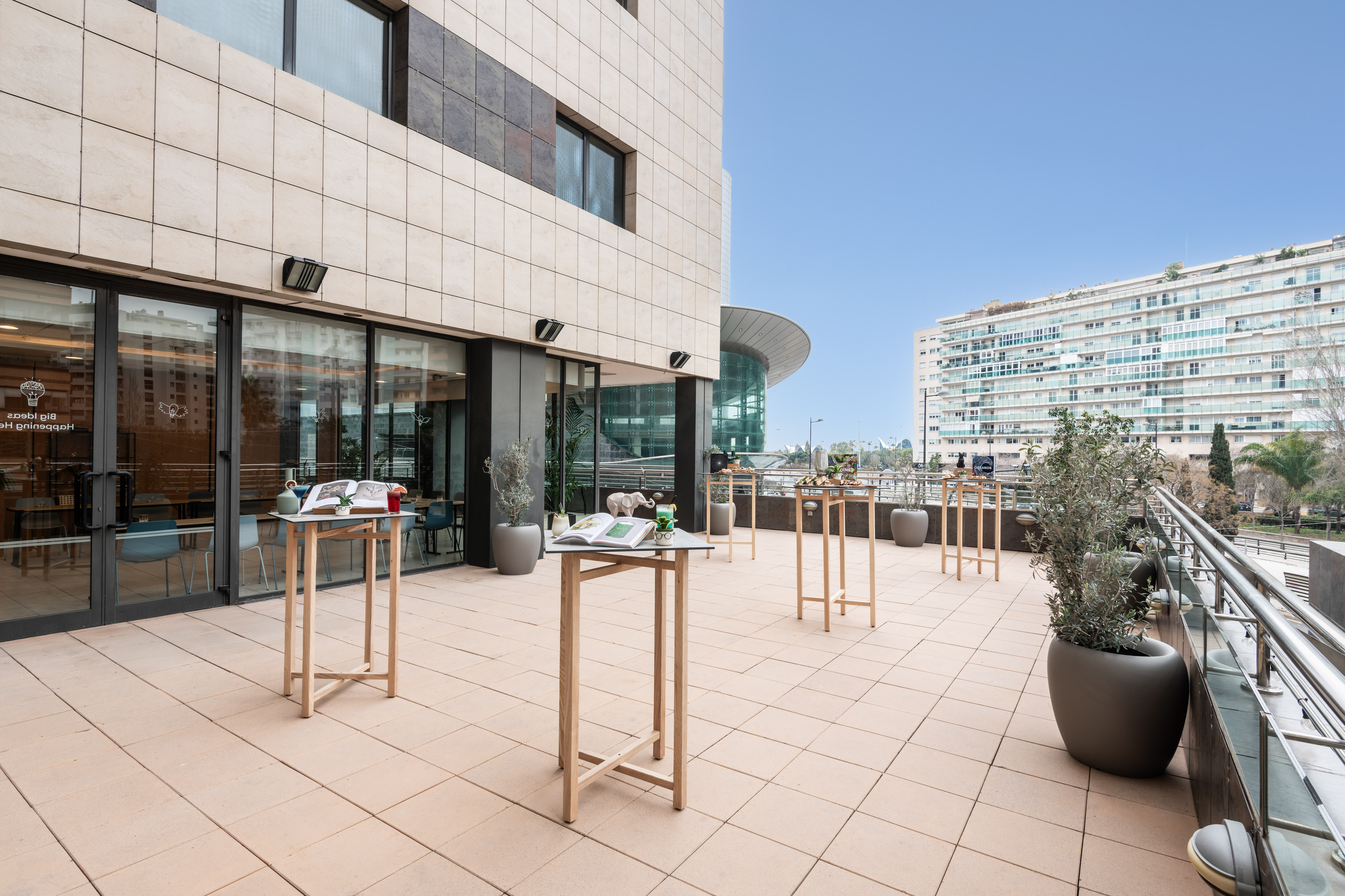,regionOfInterest=(2150.0,1433.0))
Studio's Terrace
80 Maximum number of people99 m²6.7 x 14.9
More information
Layouts
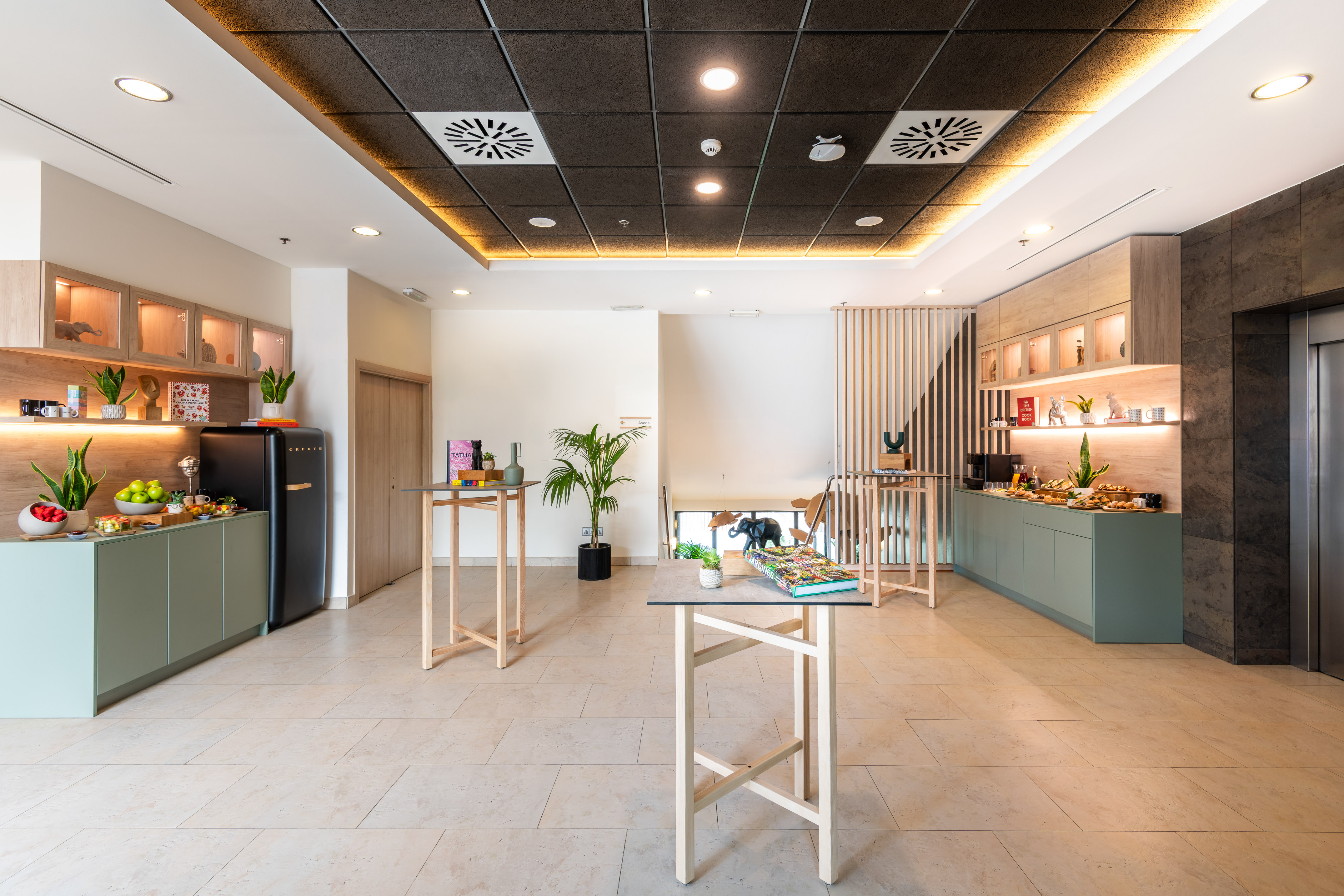,regionOfInterest=(2150.0,1433.5))
Studio's Hall
25 Maximum number of people48 m²6.9 x 7.1
More information
Layouts