Il mio accountIl mio account
1
Rendete i vostri eventi un grande successo
Situato vicino all'Oceanografico e alla Città delle Arti e delle Scienze, il nostro hotel è la cornice perfetta per celebrare qualsiasi tipo di evento. Abbiamo spazi versatili, tecnologie all'avanguardia e un team sempre pronto a dare il meglio per rendere ogni evento unico come voi. Una colazione di lavoro all'aperto con vista sulla Città delle Arti? Fatela in modo diverso. A voi la scelta!
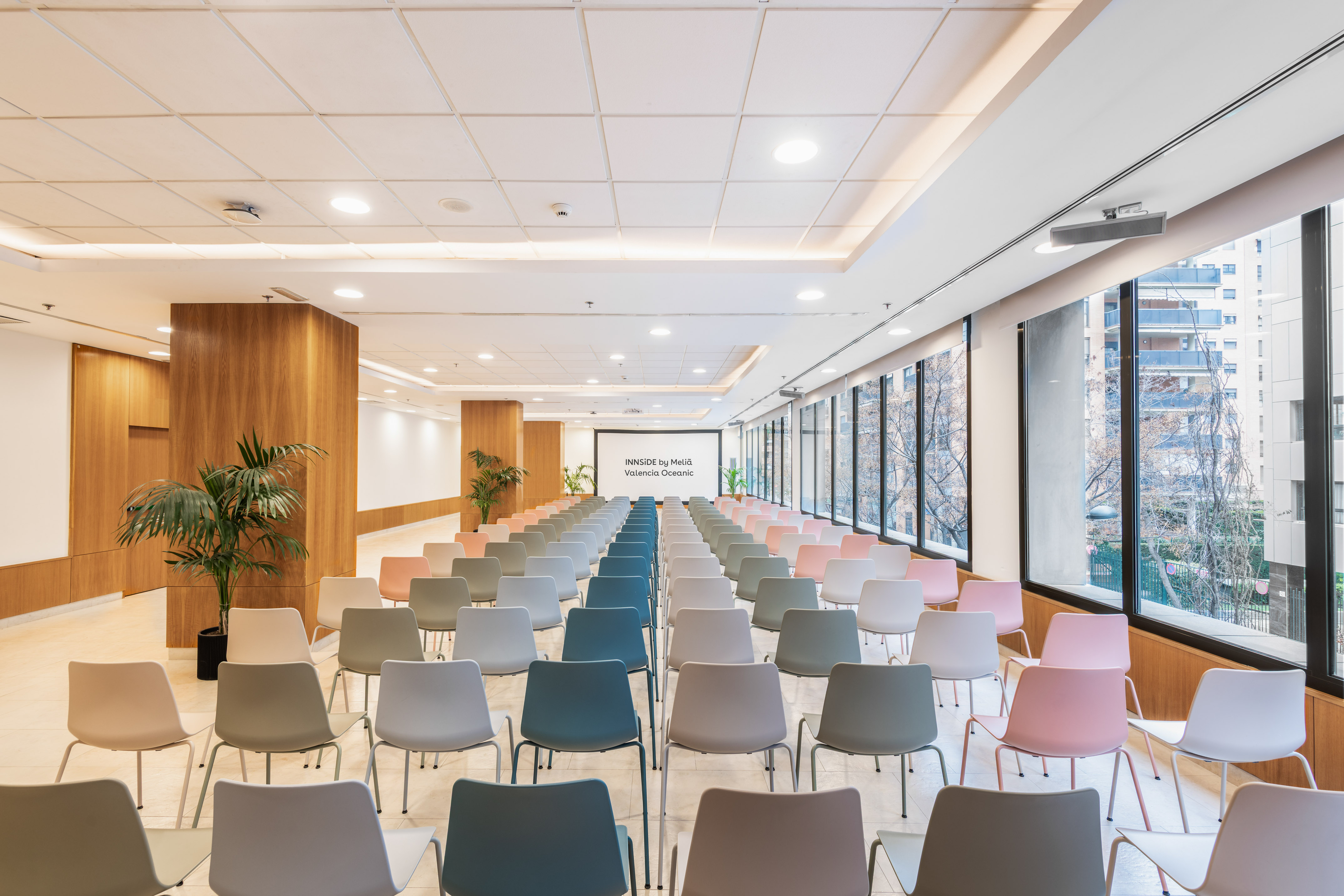,regionOfInterest=(2150.0,1433.5))
Studio I
150 Numero massimo di persone2145 ft²71.85 x 29.86
Maggiori informazioni
Layout
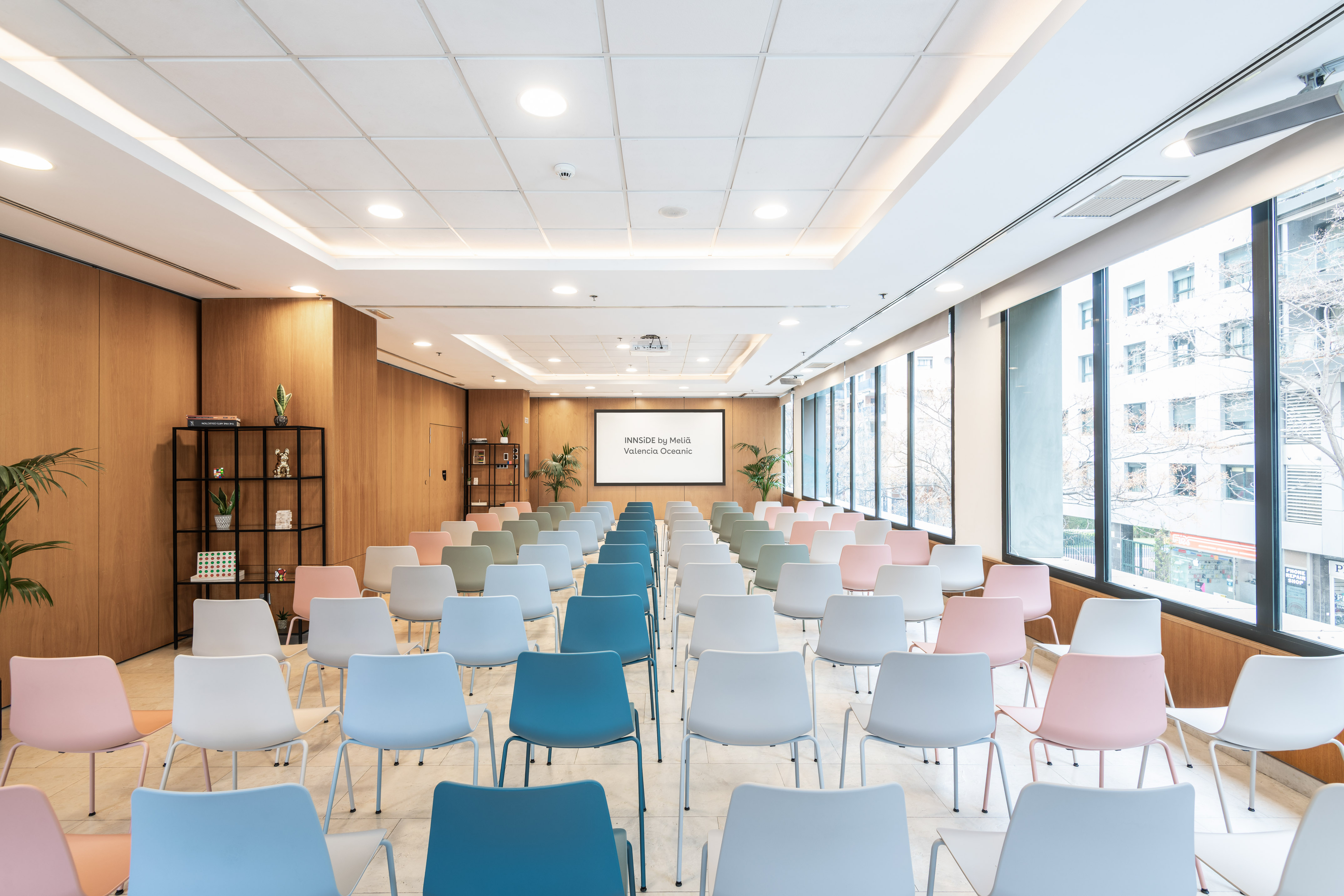,regionOfInterest=(2150.0,1433.5))
Studio II
88 Numero massimo di persone1106 ft²22.64 x 48.89
Maggiori informazioni
Layout
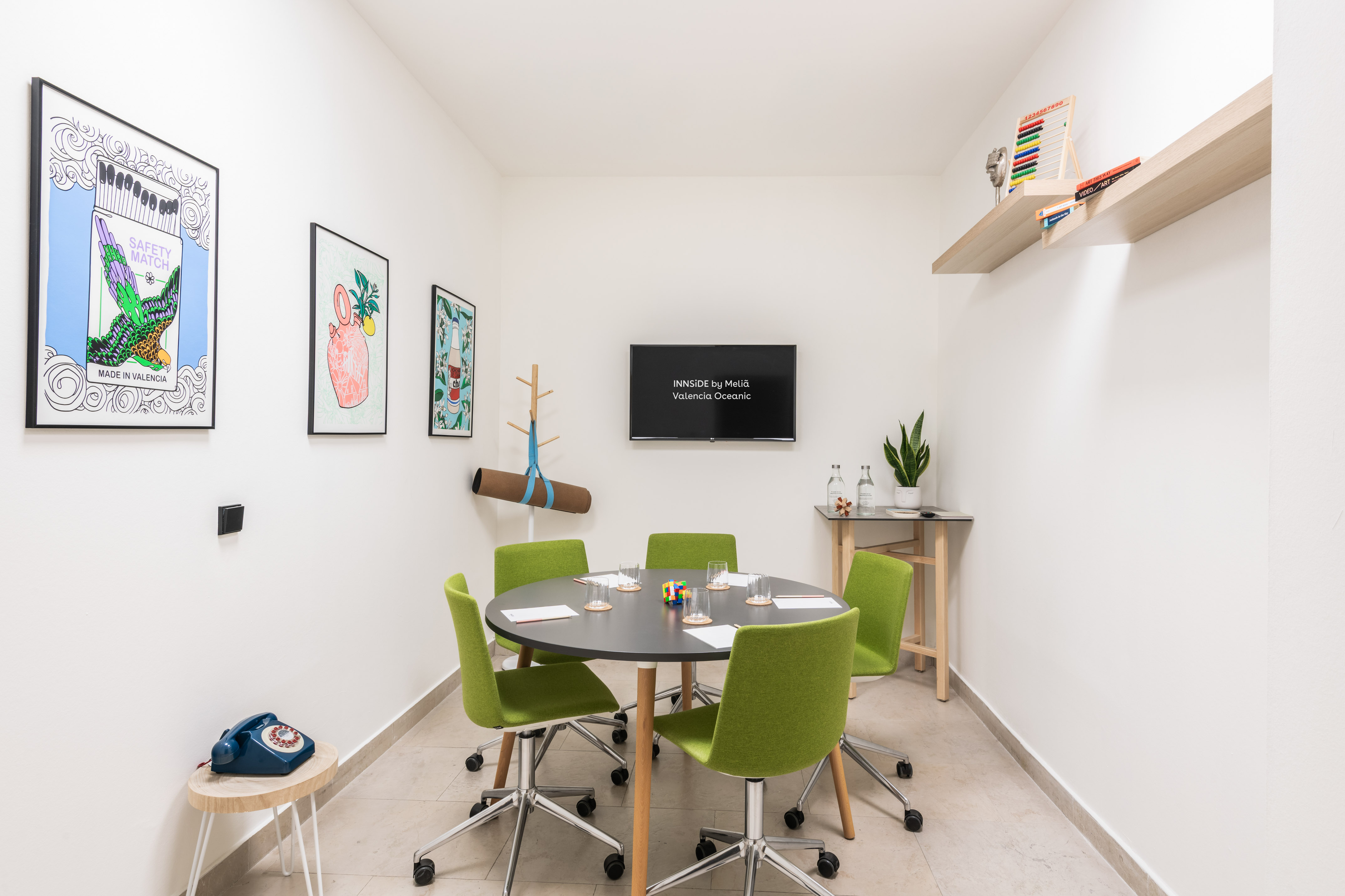,regionOfInterest=(2150.0,1433.0))
Studio III
6 Numero massimo di persone119 ft²8.86 x 13.45
Maggiori informazioni
Layout
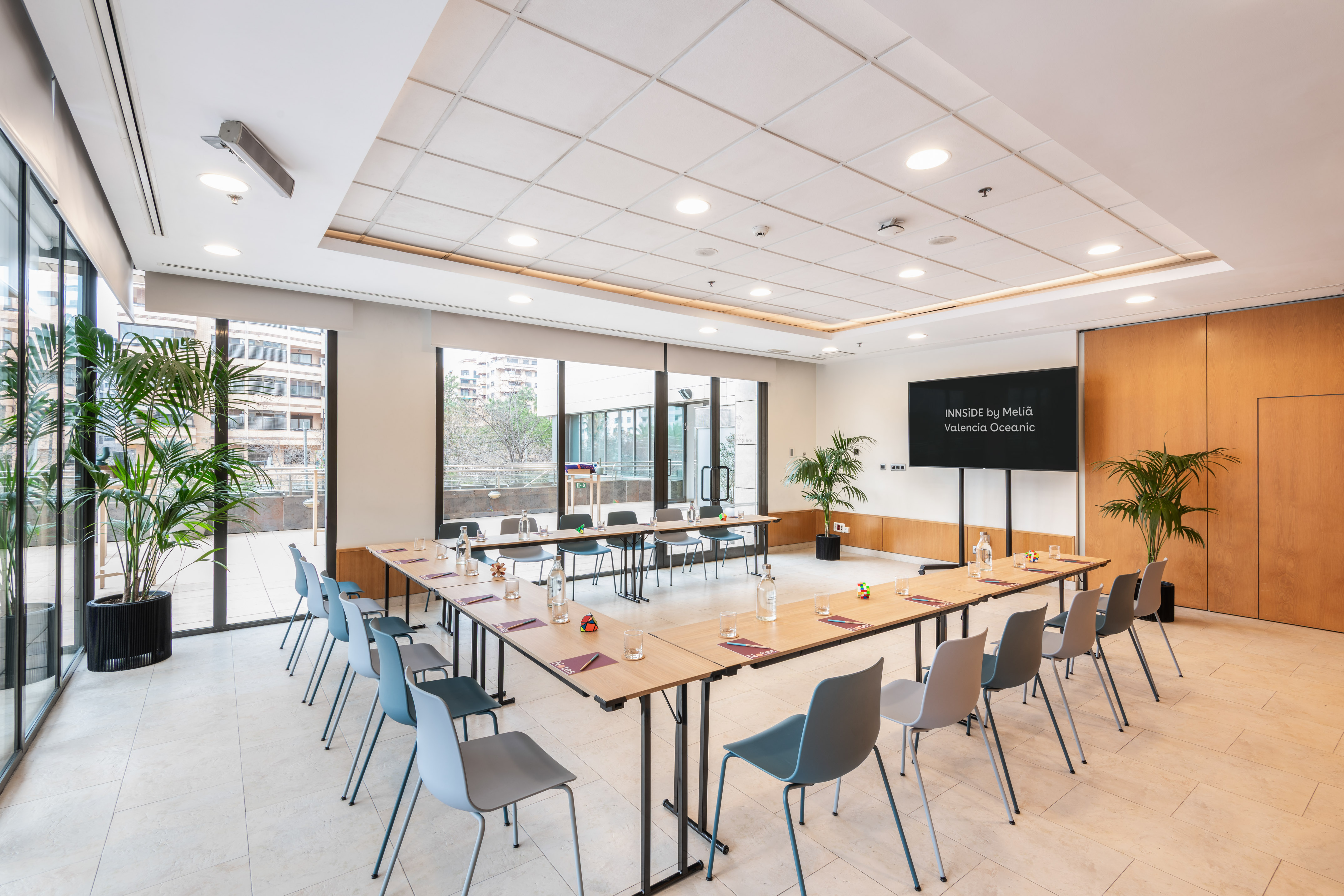,regionOfInterest=(2150.0,1433.5))
Big Idea Space
40 Numero massimo di persone607 ft²27.23 x 22.31
Maggiori informazioni
Layout
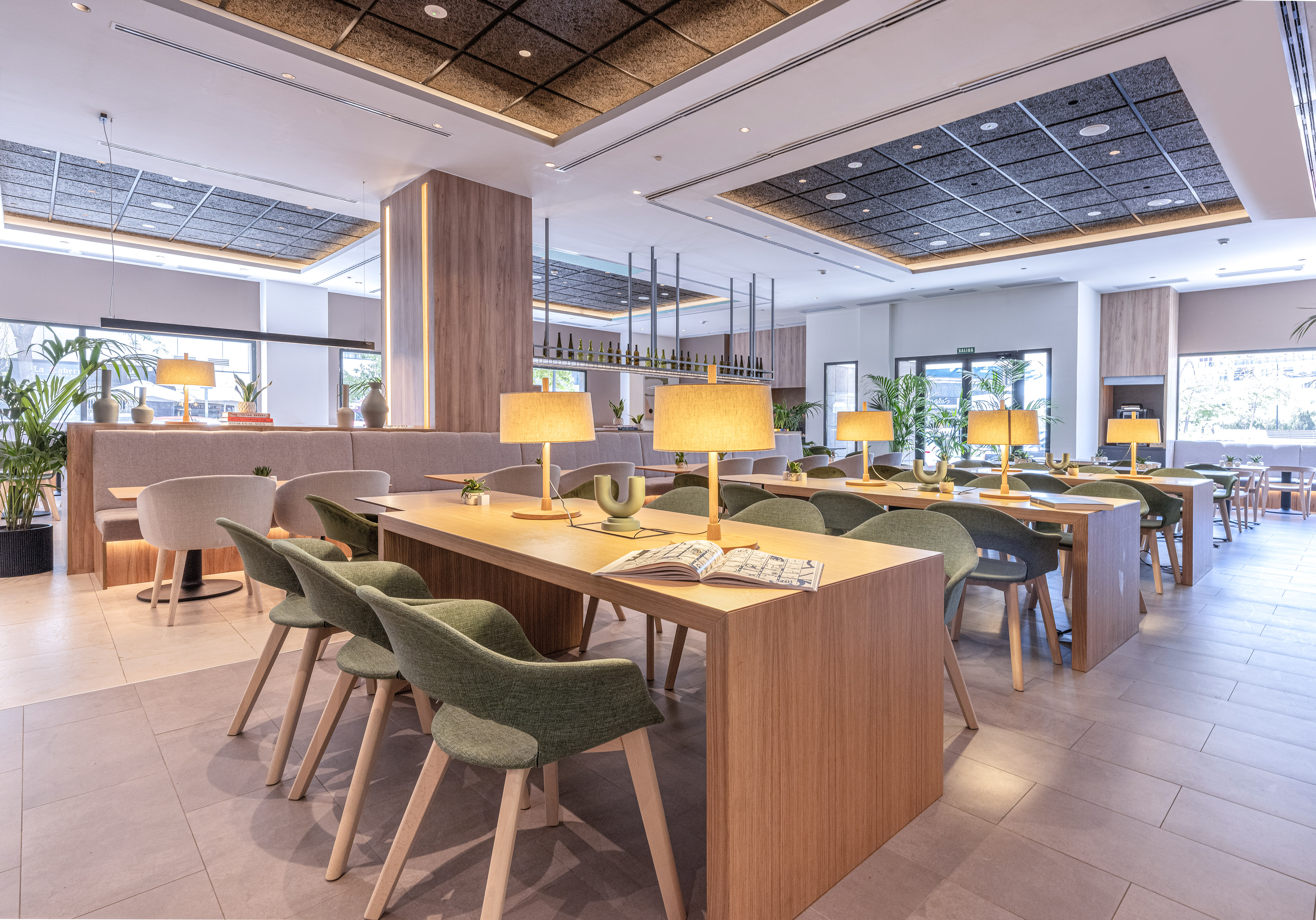,regionOfInterest=(2150.0,1503.5))
YATTA Restaurant
130 Numero massimo di persone1747 ft²32.48 x 53.81
Maggiori informazioni
Layout
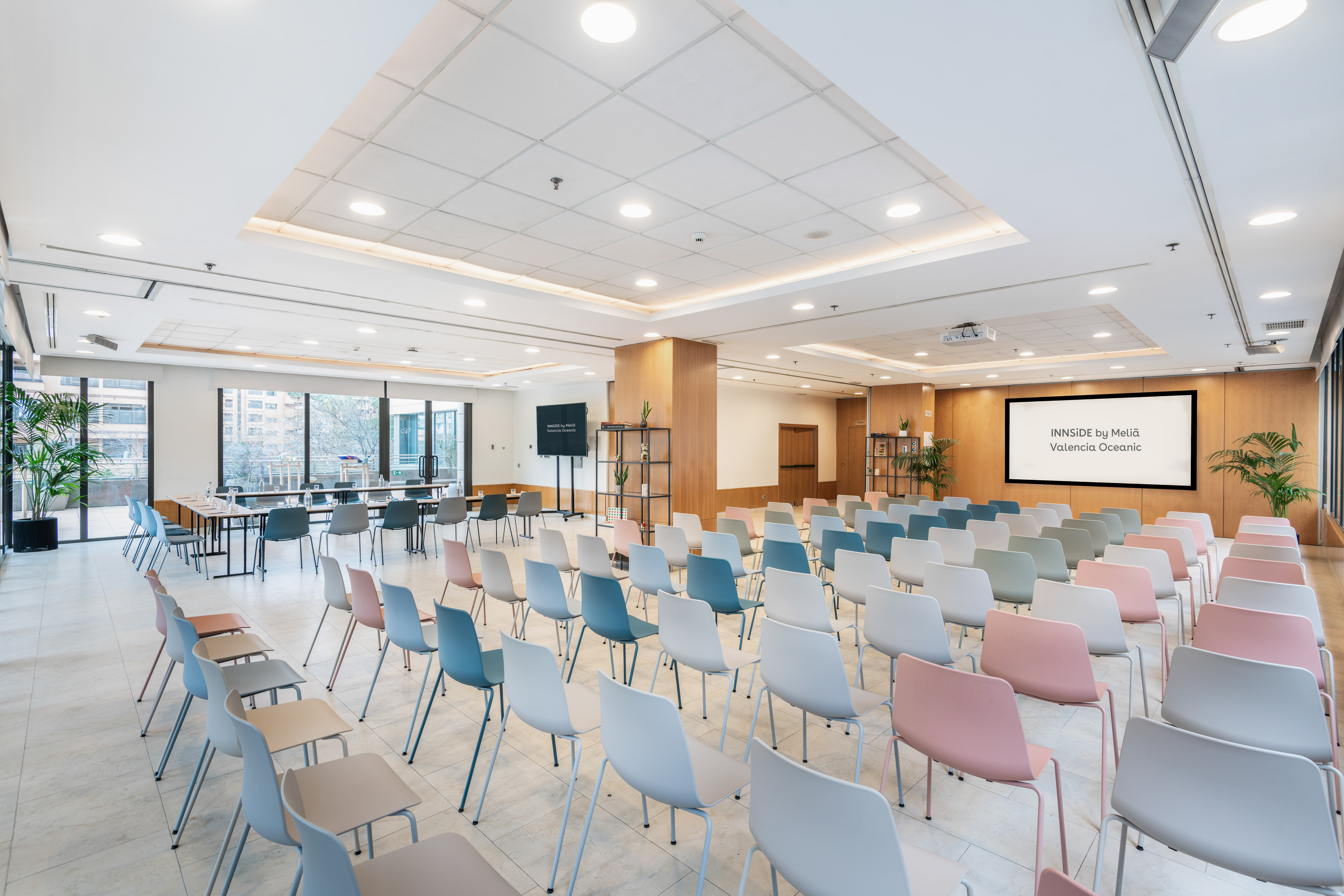,regionOfInterest=(2150.0,1433.5))
Studio I + II
270 Numero massimo di persone3527 ft²29.86 x 118.12
Maggiori informazioni
Layout
,regionOfInterest=(2150.0,1433.5))
Studio II + BIS
100 Numero massimo di persone2357 ft²48.89 x 48.23
Maggiori informazioni
Layout
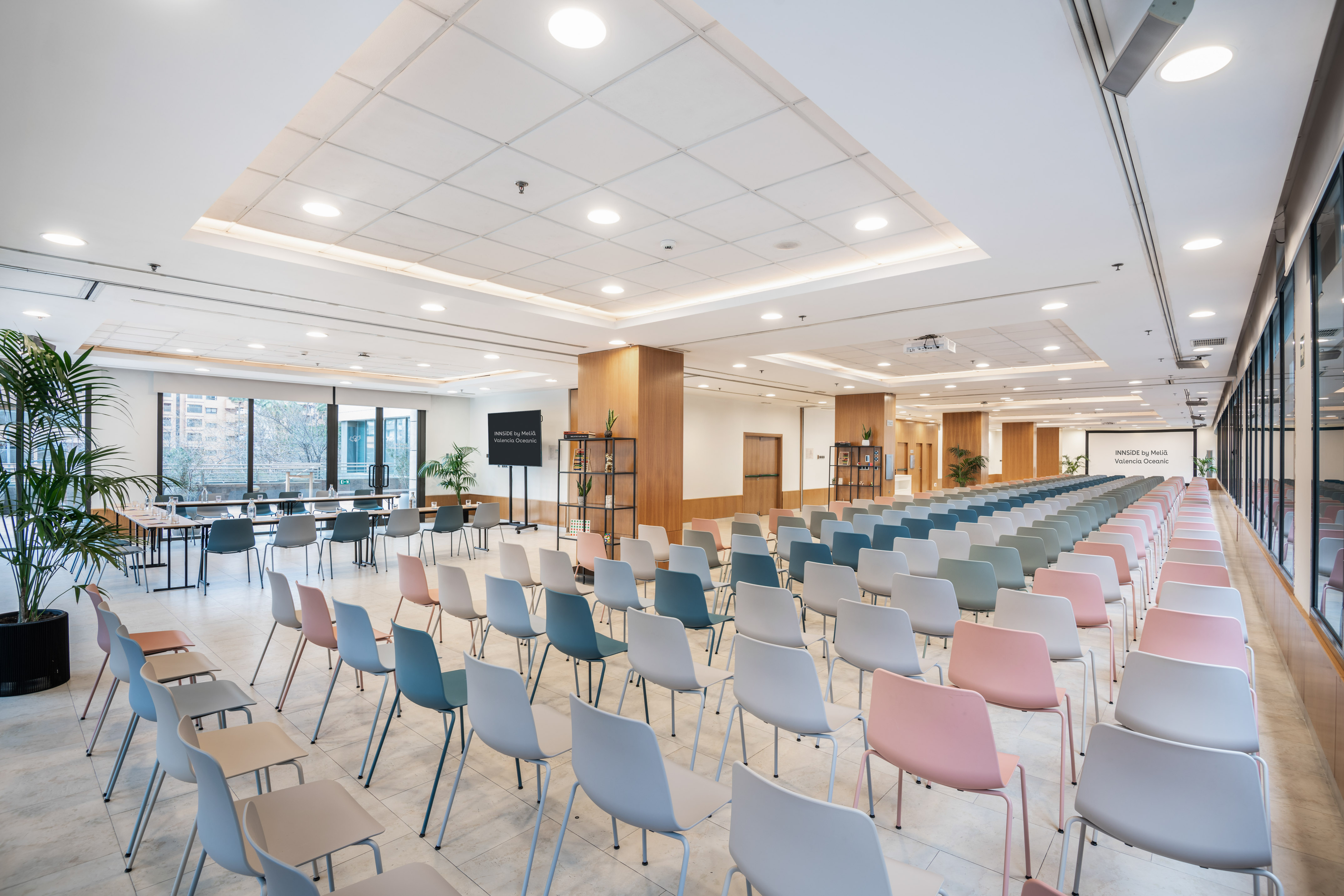,regionOfInterest=(2150.0,1433.5))
Studio I + II + BIS
250 Numero massimo di persone5774 ft²48.89 x 118.12
Maggiori informazioni
Layout
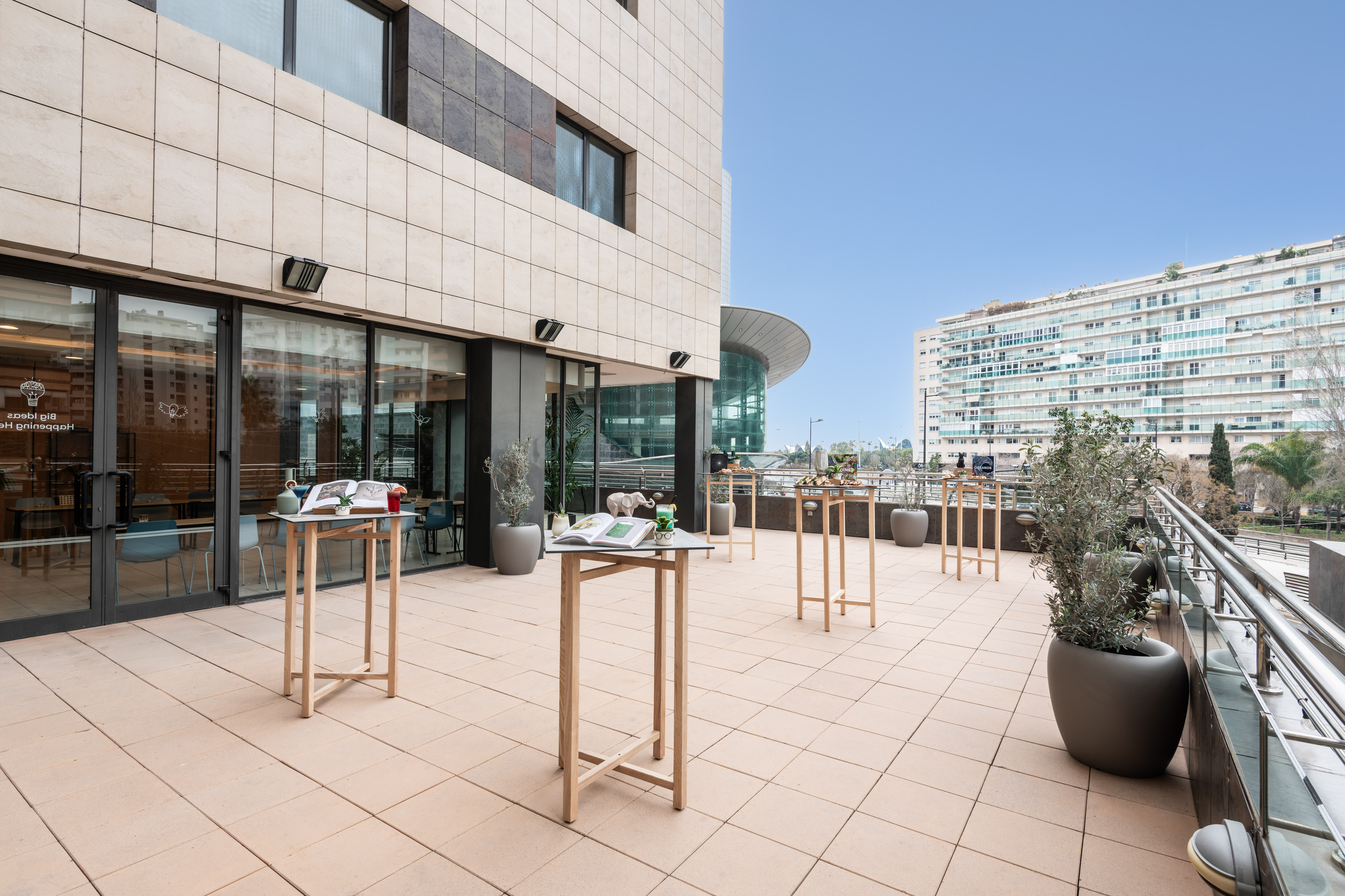,regionOfInterest=(2150.0,1433.0))
Studio's Terrace
80 Numero massimo di persone1074 ft²21.98 x 48.89
Maggiori informazioni
Layout
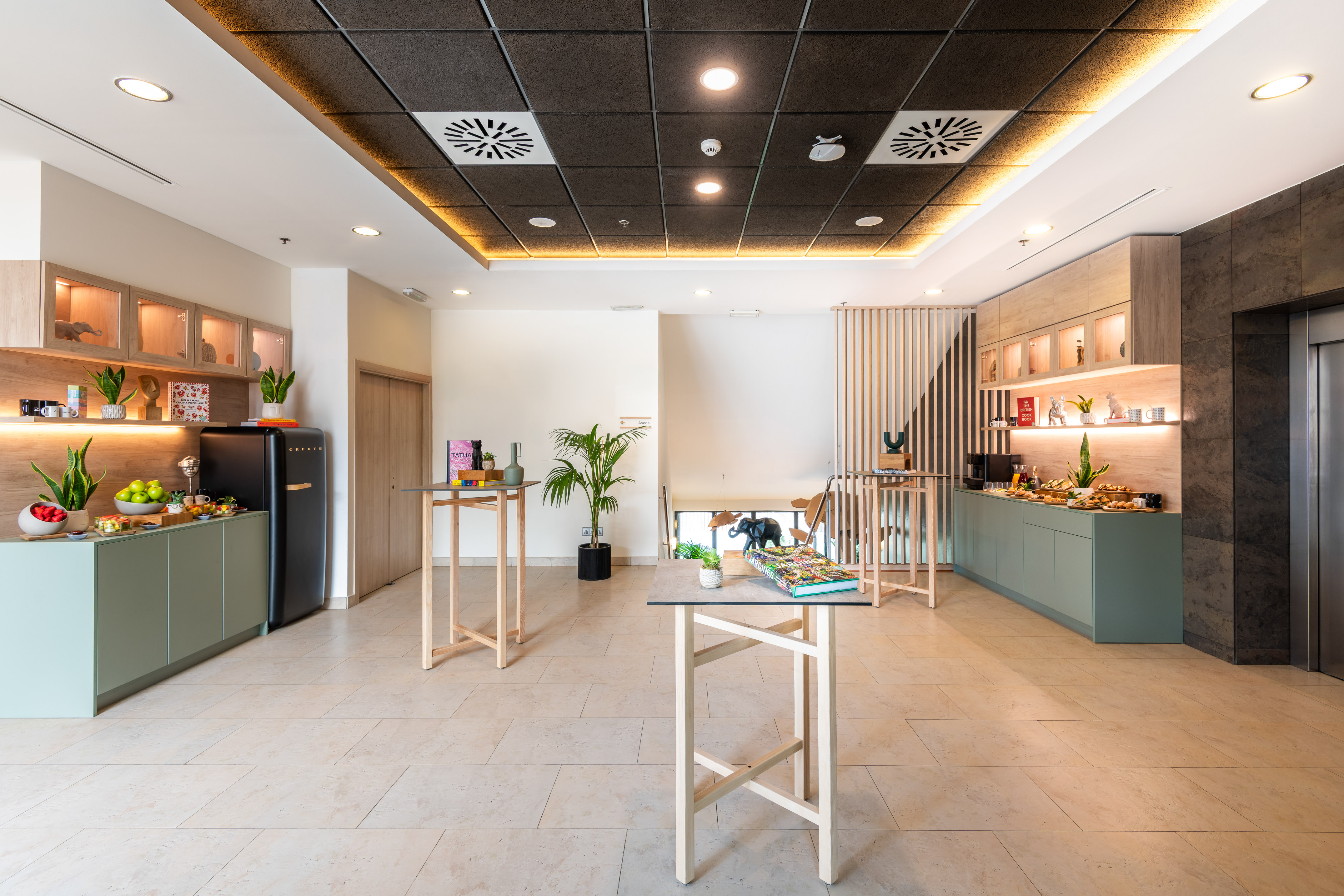,regionOfInterest=(2150.0,1433.5))
Studio's Hall
25 Numero massimo di persone527 ft²22.64 x 23.3
Maggiori informazioni
Layout