Mein KontoMein Konto
1
Großartige Meetings mit Meerblick
Richten Sie Ihr privates oder geschäftliches Event in einmaligem Ambiente im Meliá Sitges aus, nur 38 km von Barcelona entfernt, in bezaubernder Lage am Mittelmeer. Unser herrliches Kongress- und Tagungszentrum ist mit erstklassiger Ausstattung und großzügigen Räumlichkeiten der ideale Ort für Meetings und Events aller Art.
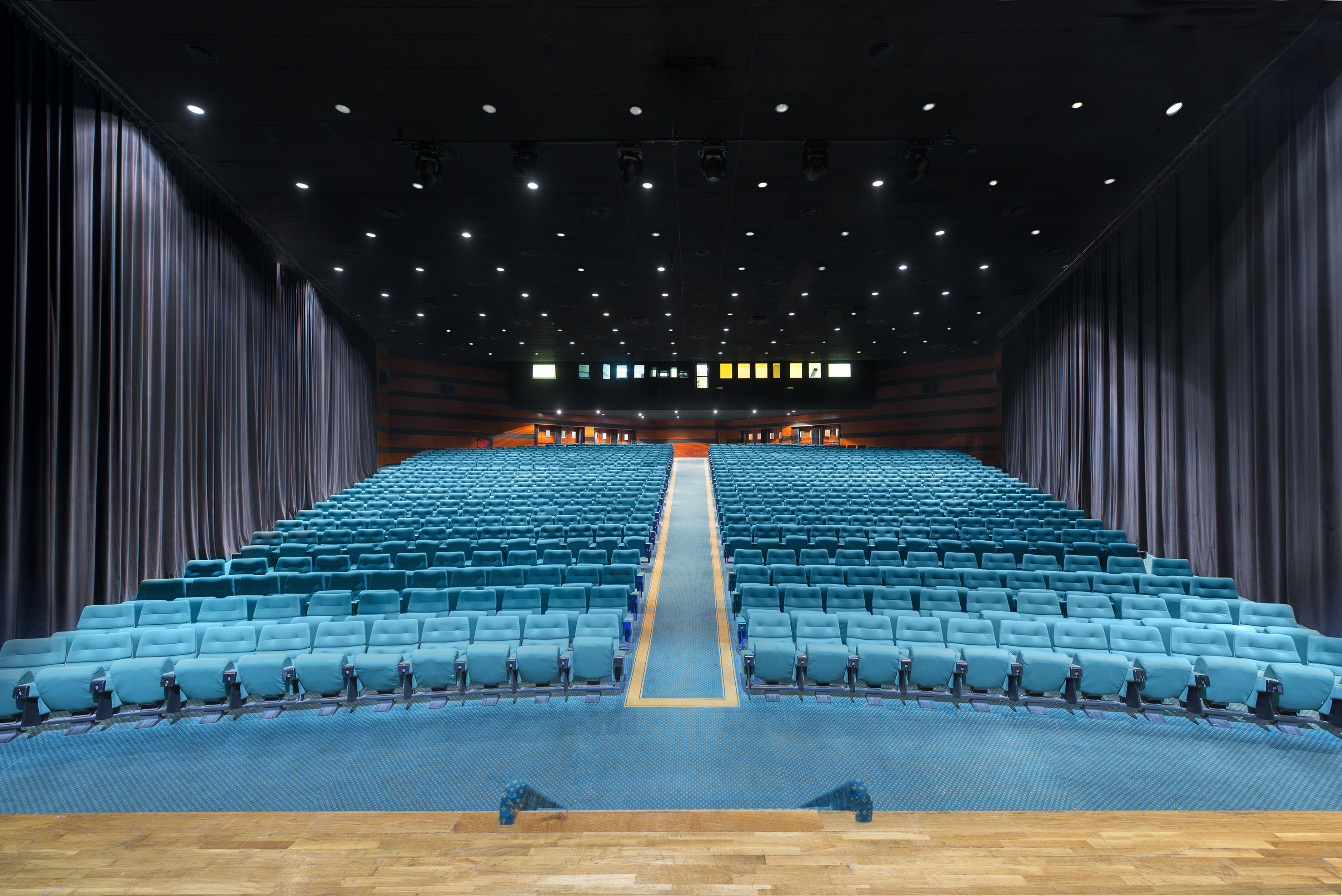,regionOfInterest=(1476.5,986.0))
Auditorio
1384 Maximale Personenanzahl1600 m²40 x 40
Mehr Informationen
Aufteilung
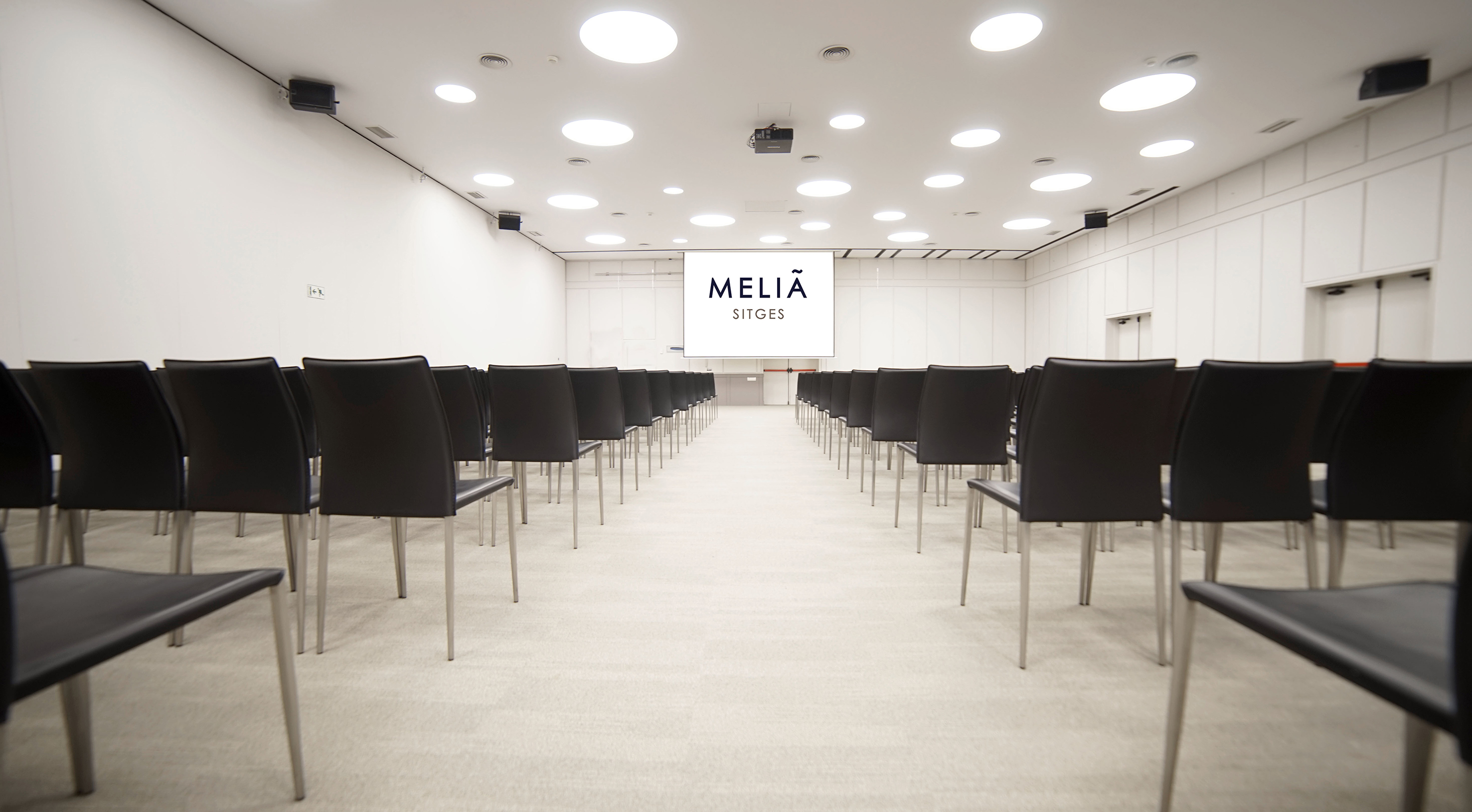,regionOfInterest=(1476.5,814.5))
Tramuntana
1500 Maximale Personenanzahl876 m²22.2 x 39.5
Mehr Informationen
Aufteilung
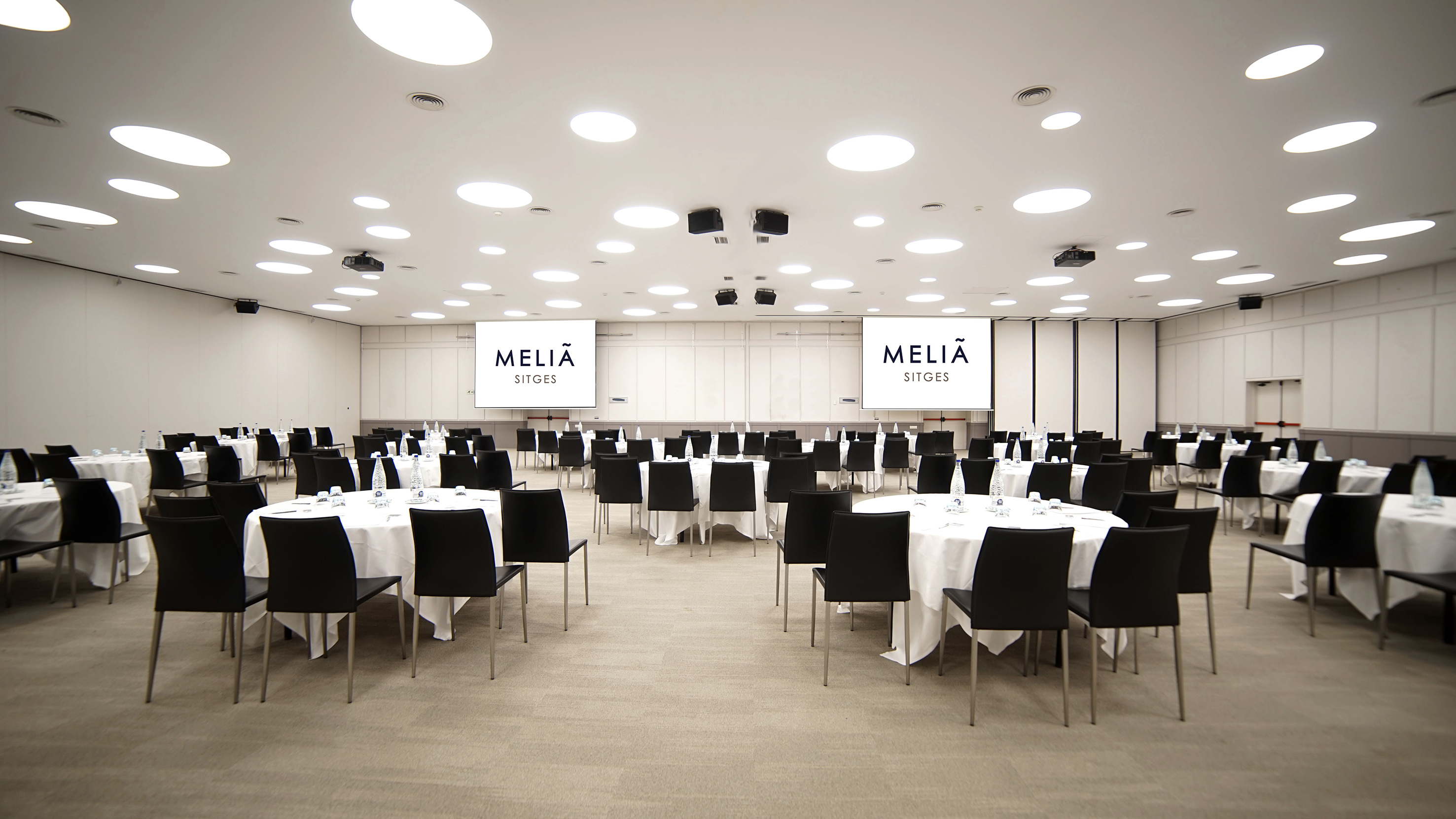,regionOfInterest=(1476.5,831.0))
Tramuntana 1
375 Maximale Personenanzahl293 m²22.2 x 13.2
Mehr Informationen
Aufteilung
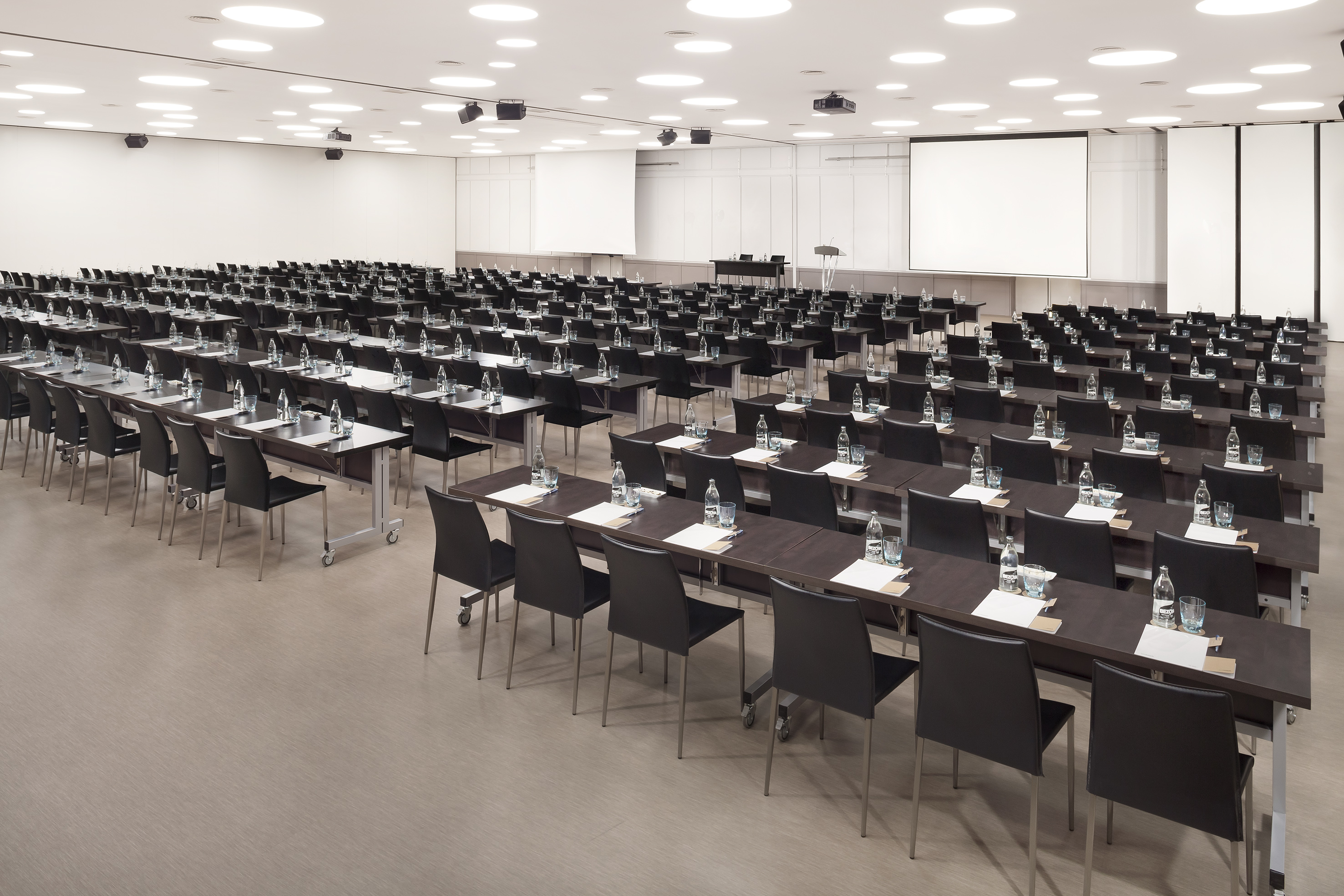,regionOfInterest=(1476.5,984.5))
Tramuntana 2
375 Maximale Personenanzahl293 m²22.2 x 13.2
Mehr Informationen
Aufteilung
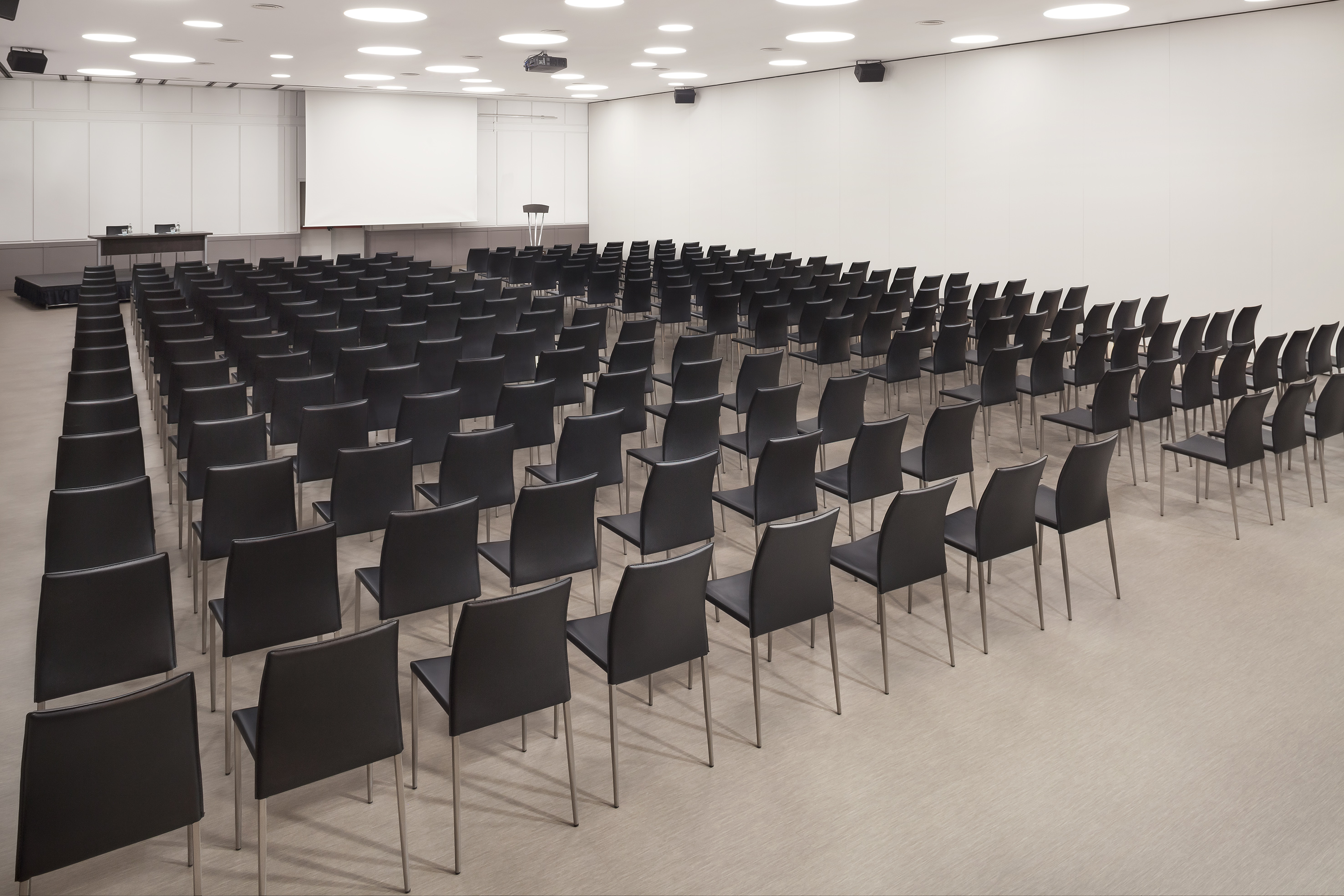,regionOfInterest=(1476.5,984.5))
Tramuntana 3
375 Maximale Personenanzahl293 m²22.2 x 13.2
Mehr Informationen
Aufteilung
,regionOfInterest=(1476.5,832.5))
Garbi
288 Maximale Personenanzahl400 m²24 x 16.7
Mehr Informationen
Aufteilung
,regionOfInterest=(1476.5,984.5))
Garbi 1
121 Maximale Personenanzahl167 m²10 x 16.7
Mehr Informationen
Aufteilung
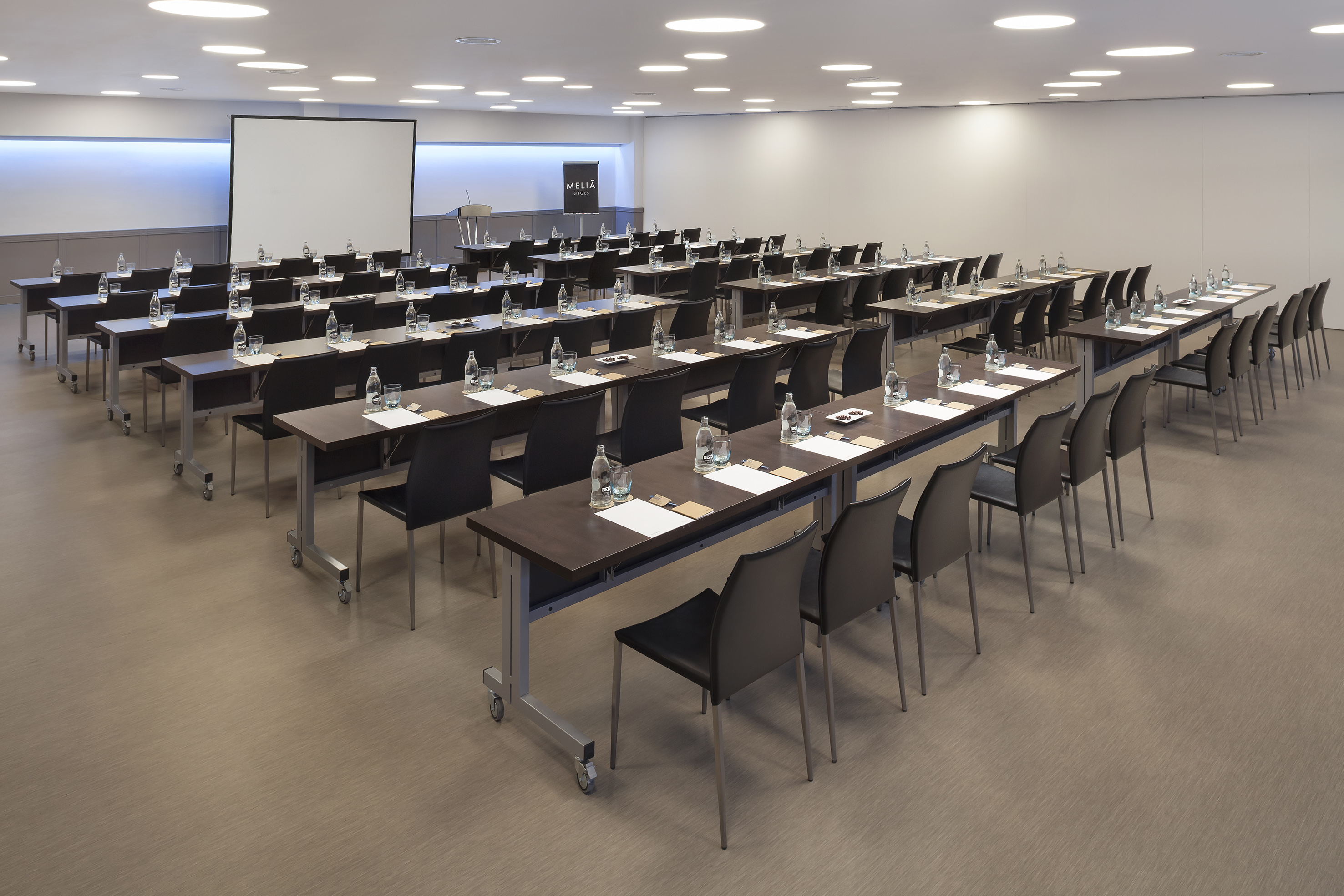,regionOfInterest=(1476.5,984.5))
Garbi 2
220 Maximale Personenanzahl233 m²14 x 16.7
Mehr Informationen
Aufteilung
,regionOfInterest=(1476.5,984.5))
Llevant
300 Maximale Personenanzahl368 m²34.4 x 10.7
Mehr Informationen
Aufteilung
,regionOfInterest=(1476.5,984.5))
Llevant 1
60 Maximale Personenanzahl75 m²10.7 x 7.1
Mehr Informationen
Aufteilung
,regionOfInterest=(1476.5,984.5))
Llevant 2
60 Maximale Personenanzahl73 m²10.7 x 6.9
Mehr Informationen
Aufteilung
,regionOfInterest=(1476.5,984.5))
Llevant 3
60 Maximale Personenanzahl73 m²10.7 x 6.9
Mehr Informationen
Aufteilung
,regionOfInterest=(1476.5,984.5))
Llevant 4
60 Maximale Personenanzahl73 m²10.7 x 6.9
Mehr Informationen
Aufteilung
,regionOfInterest=(1476.5,984.5))
Llevant 5
60 Maximale Personenanzahl65 m²10.7 x 6.1
Mehr Informationen
Aufteilung
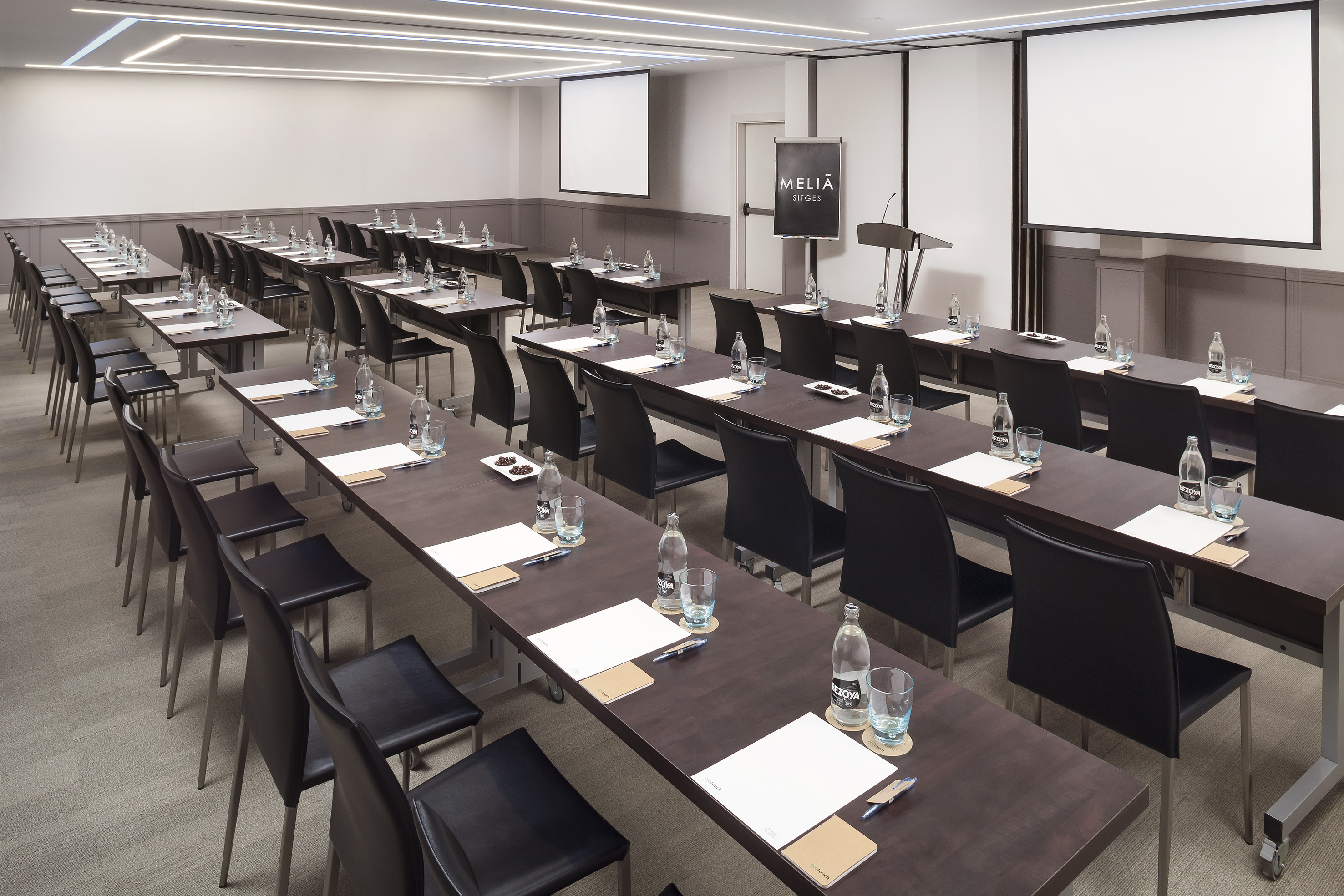,regionOfInterest=(1476.5,984.5))
Mestral
180 Maximale Personenanzahl216 m²27.1 x 8
Mehr Informationen
Aufteilung
,regionOfInterest=(1476.5,984.5))
Mestral 1
50 Maximale Personenanzahl52 m²8 x 6.5
Mehr Informationen
Aufteilung
,regionOfInterest=(1476.5,984.5))
Mestral 2
50 Maximale Personenanzahl56 m²8 x 7.1
Mehr Informationen
Aufteilung
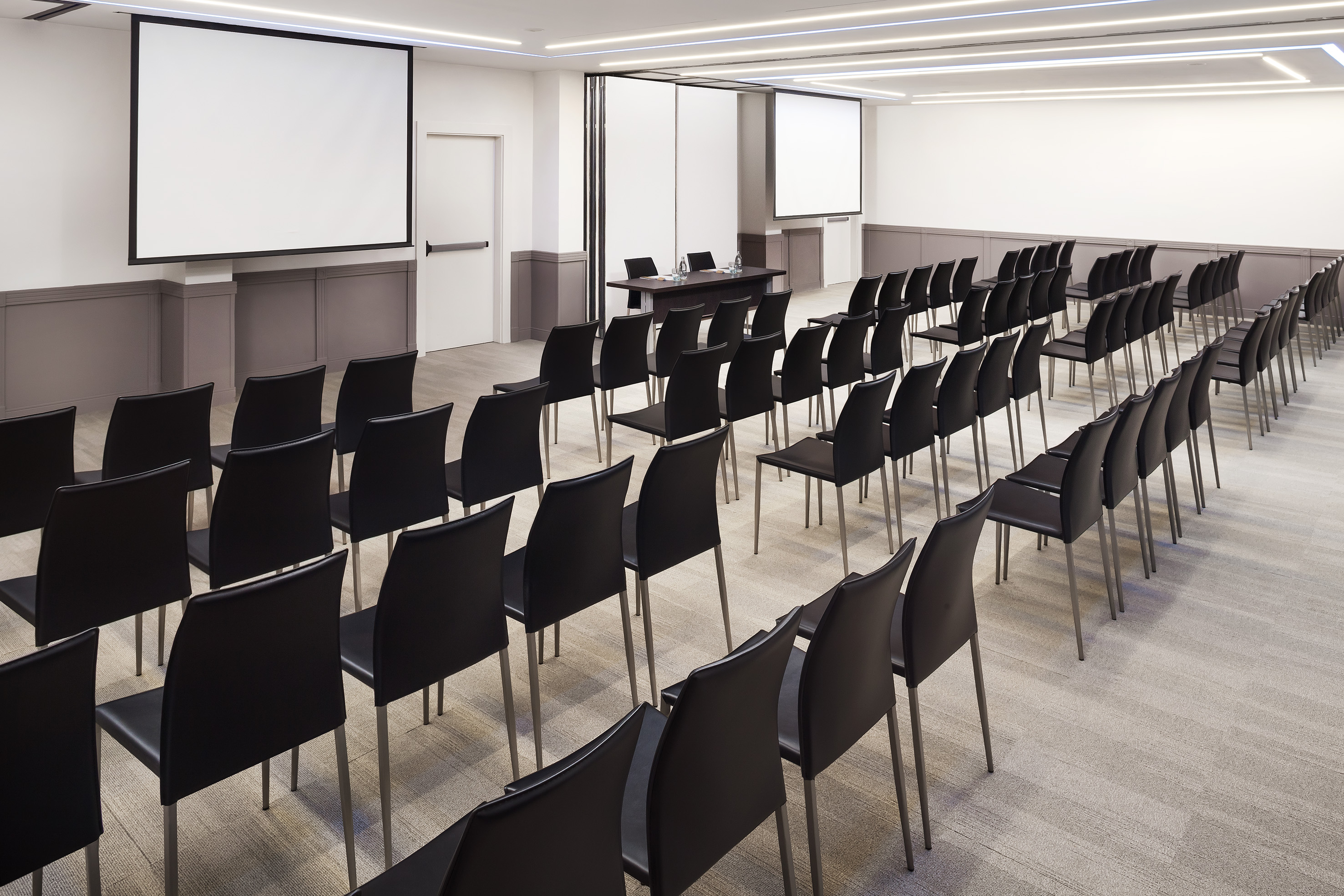,regionOfInterest=(1476.5,984.5))
Mestral 3
50 Maximale Personenanzahl56 m²8 x 7
Mehr Informationen
Aufteilung
,regionOfInterest=(1476.5,984.5))
Mestral 4
50 Maximale Personenanzahl49 m²8 x 6.2
Mehr Informationen
Aufteilung
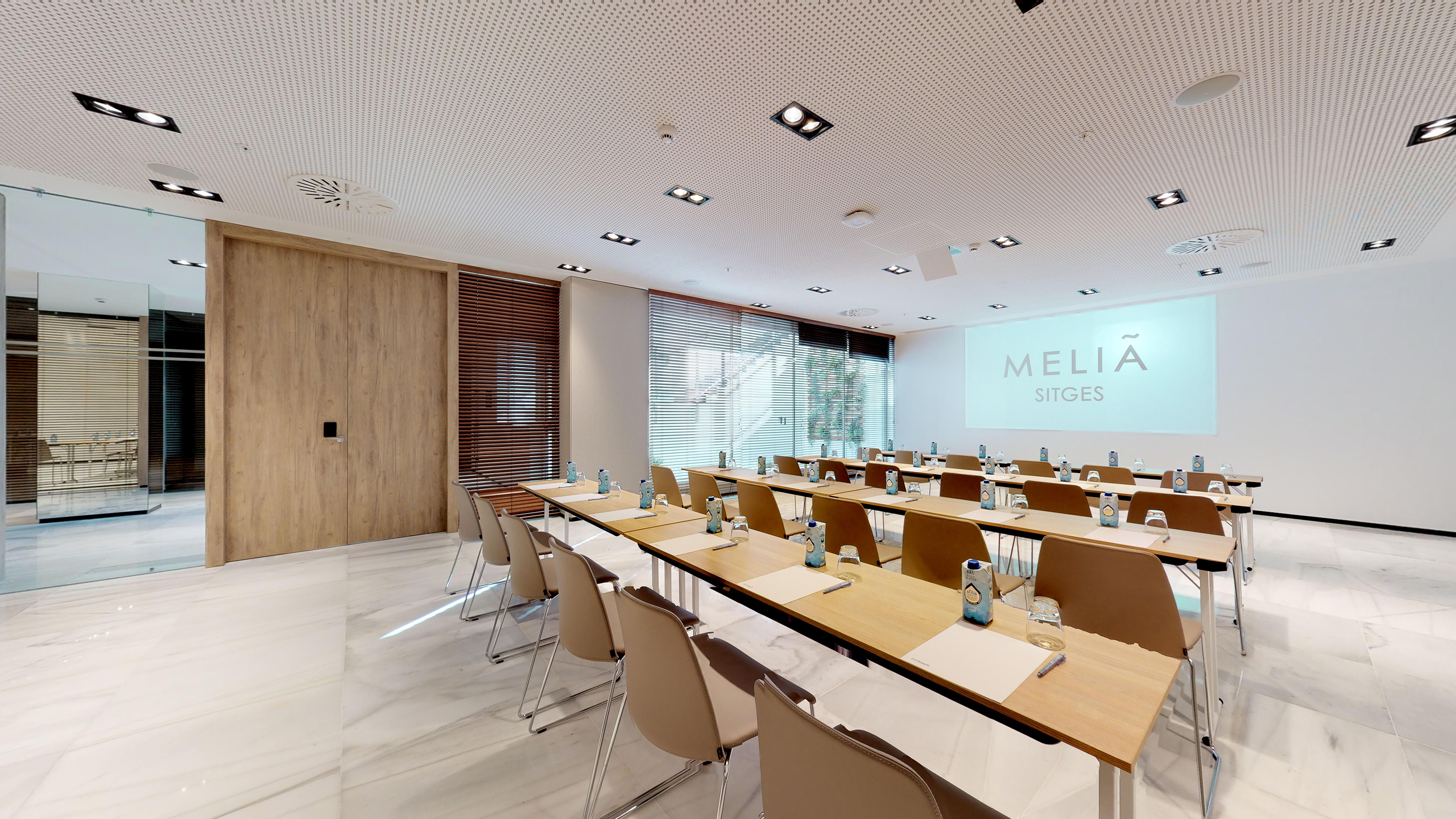,regionOfInterest=(1771.5,996.5))
Gregal 1
30 Maximale Personenanzahl33 m²4.8 x 7
Mehr Informationen
Aufteilung
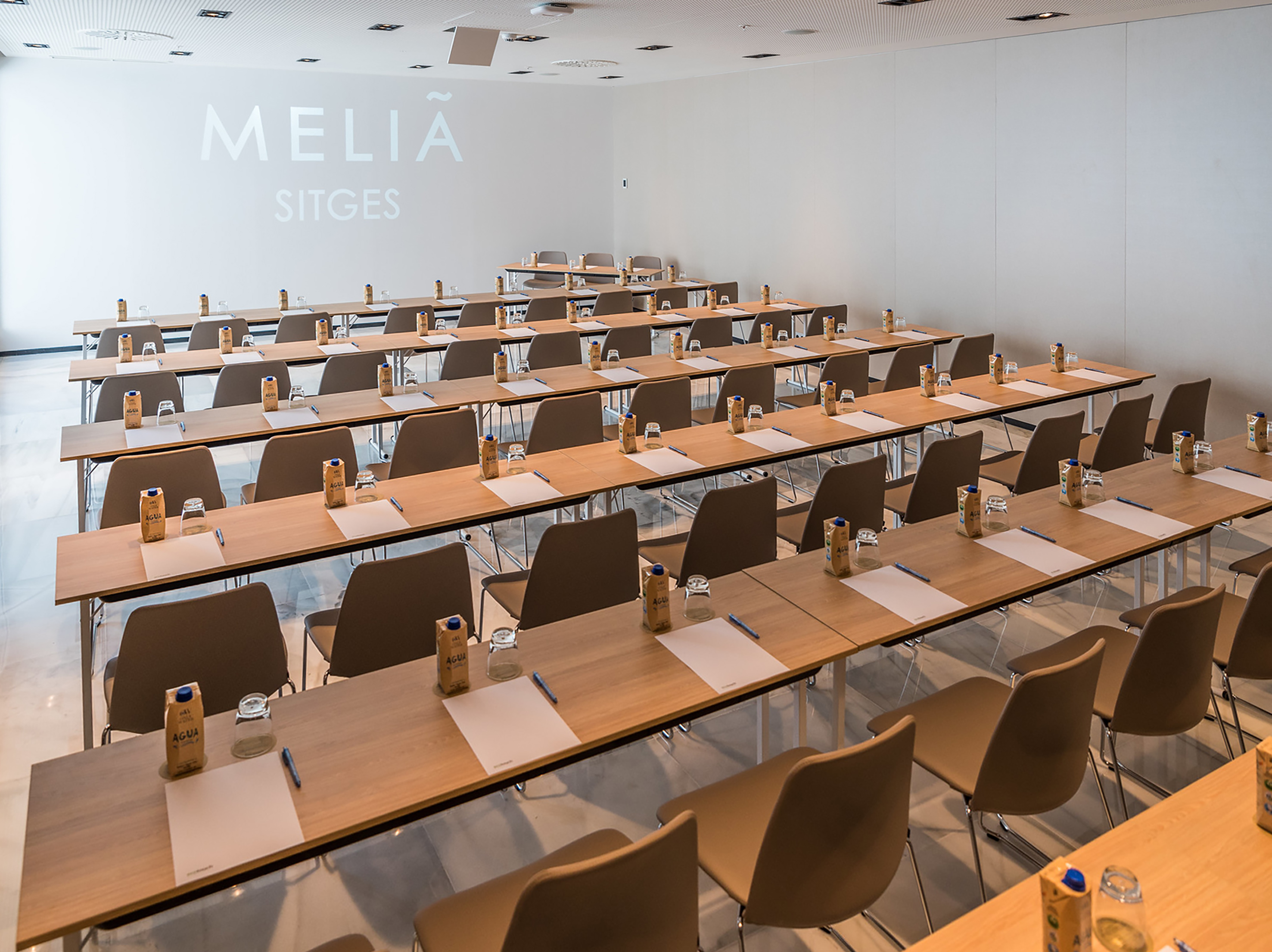,regionOfInterest=(1476.5,1105.5))
Gregal 2
30 Maximale Personenanzahl35 m²5 x 7
Mehr Informationen
Aufteilung
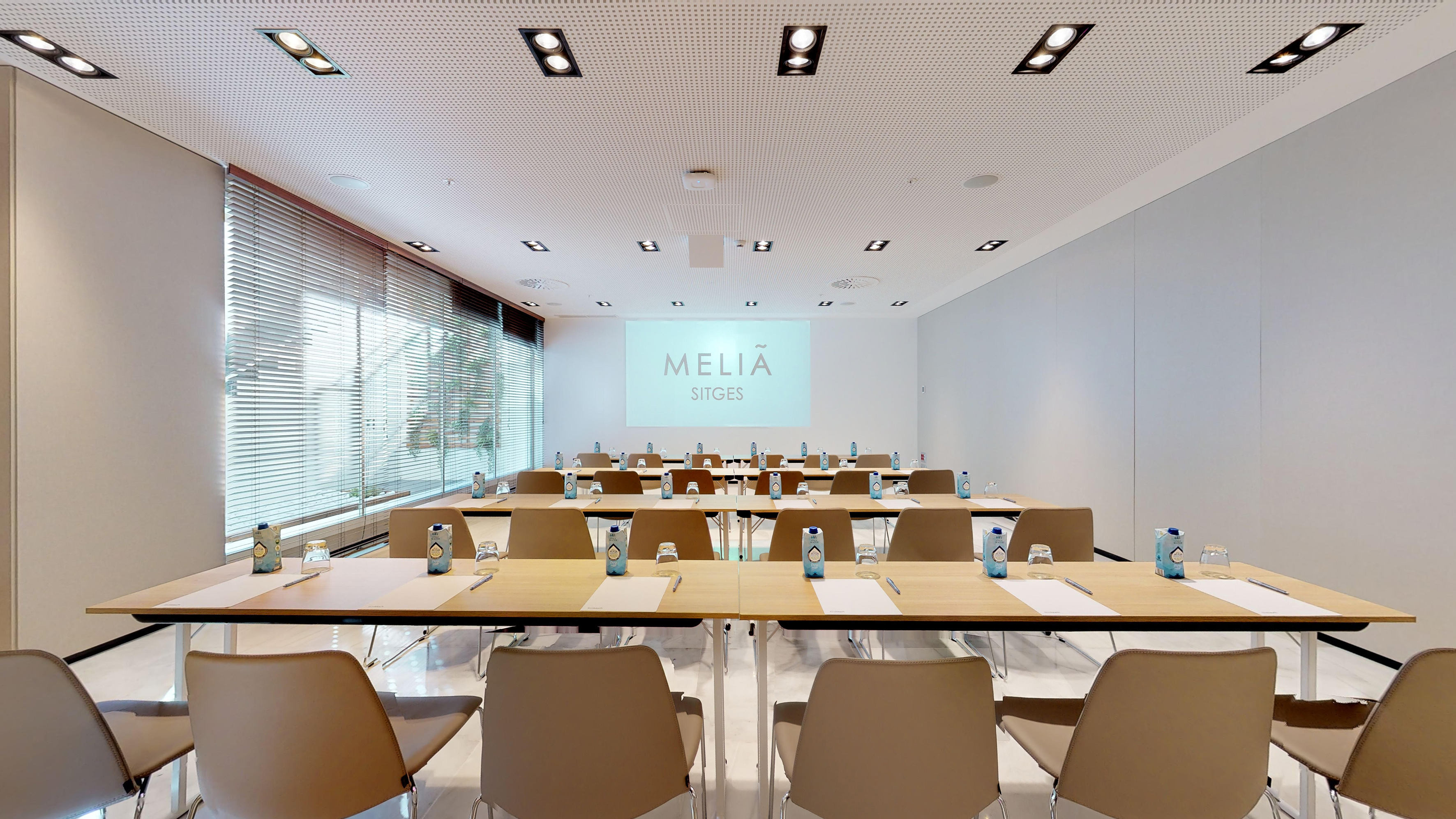,regionOfInterest=(1771.5,996.5))
Gregal 3
72 Maximale Personenanzahl79 m²11.3 x 7
Mehr Informationen
Aufteilung
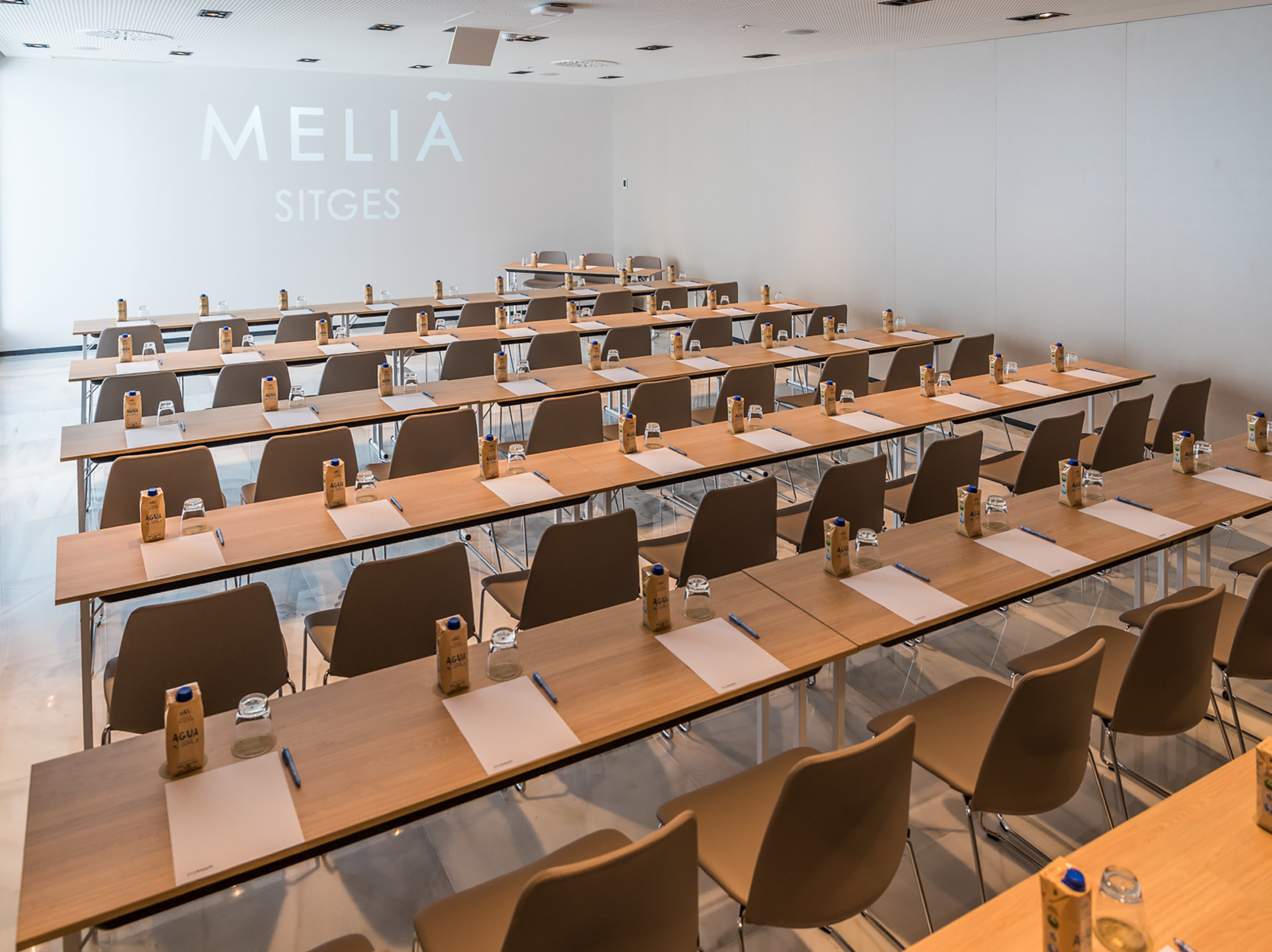,regionOfInterest=(1476.5,1105.5))
Xaloc 1
50 Maximale Personenanzahl59 m²12.7 x 4.7
Mehr Informationen
Aufteilung
,regionOfInterest=(1476.5,1105.5))
Xaloc 2
50 Maximale Personenanzahl59 m²12.7 x 4.7
Mehr Informationen
Aufteilung
,regionOfInterest=(1476.5,1105.5))
Xaloc 3
50 Maximale Personenanzahl59 m²12.7 x 4.7
Mehr Informationen
Aufteilung
,regionOfInterest=(1476.5,871.5))
Barcelona
70 Maximale Personenanzahl55 m²11.8 x 4.7
Mehr Informationen
Aufteilung
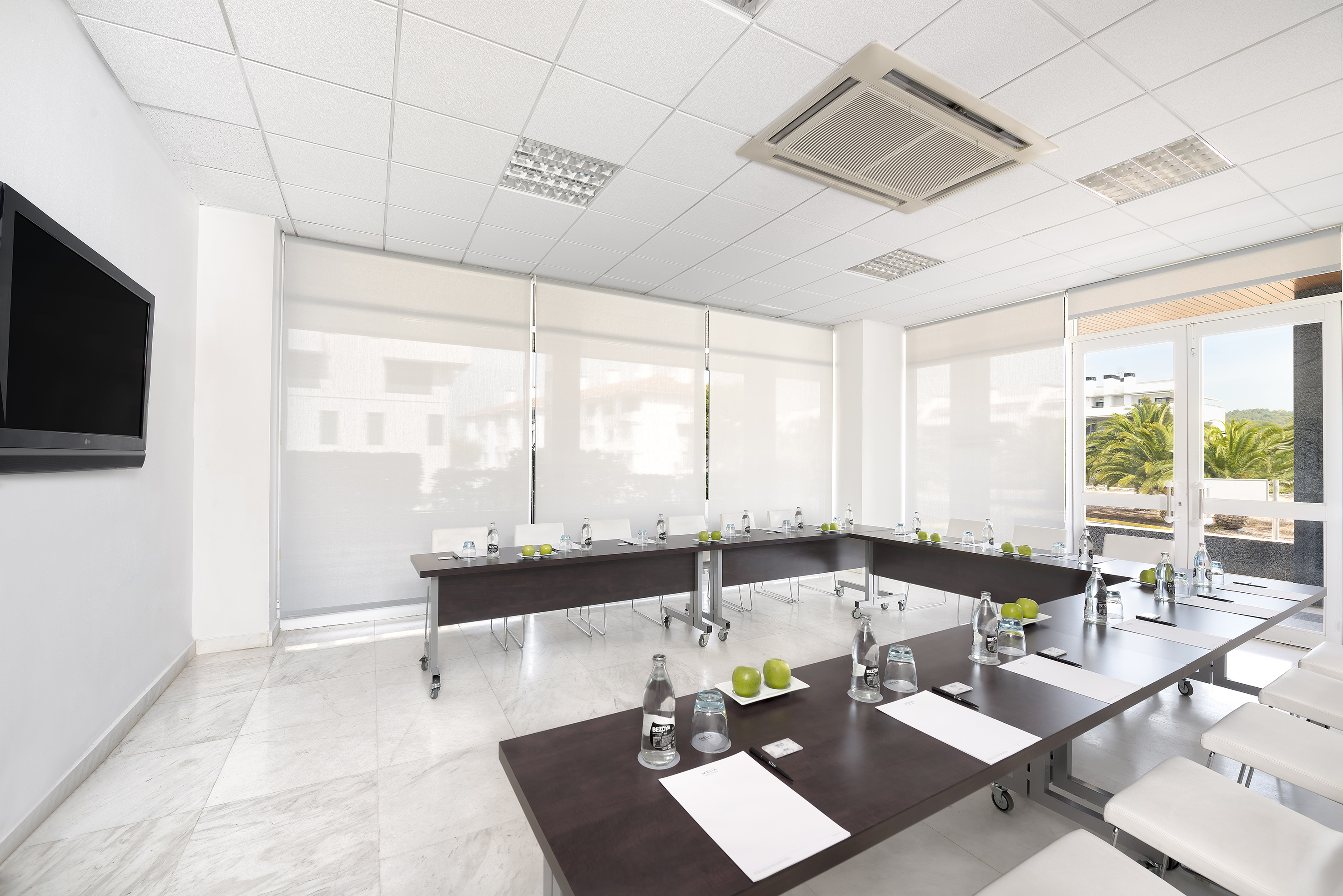,regionOfInterest=(1476.5,985.5))
Catalunya
40 Maximale Personenanzahl36 m²6.6 x 5.5
Mehr Informationen
Aufteilung
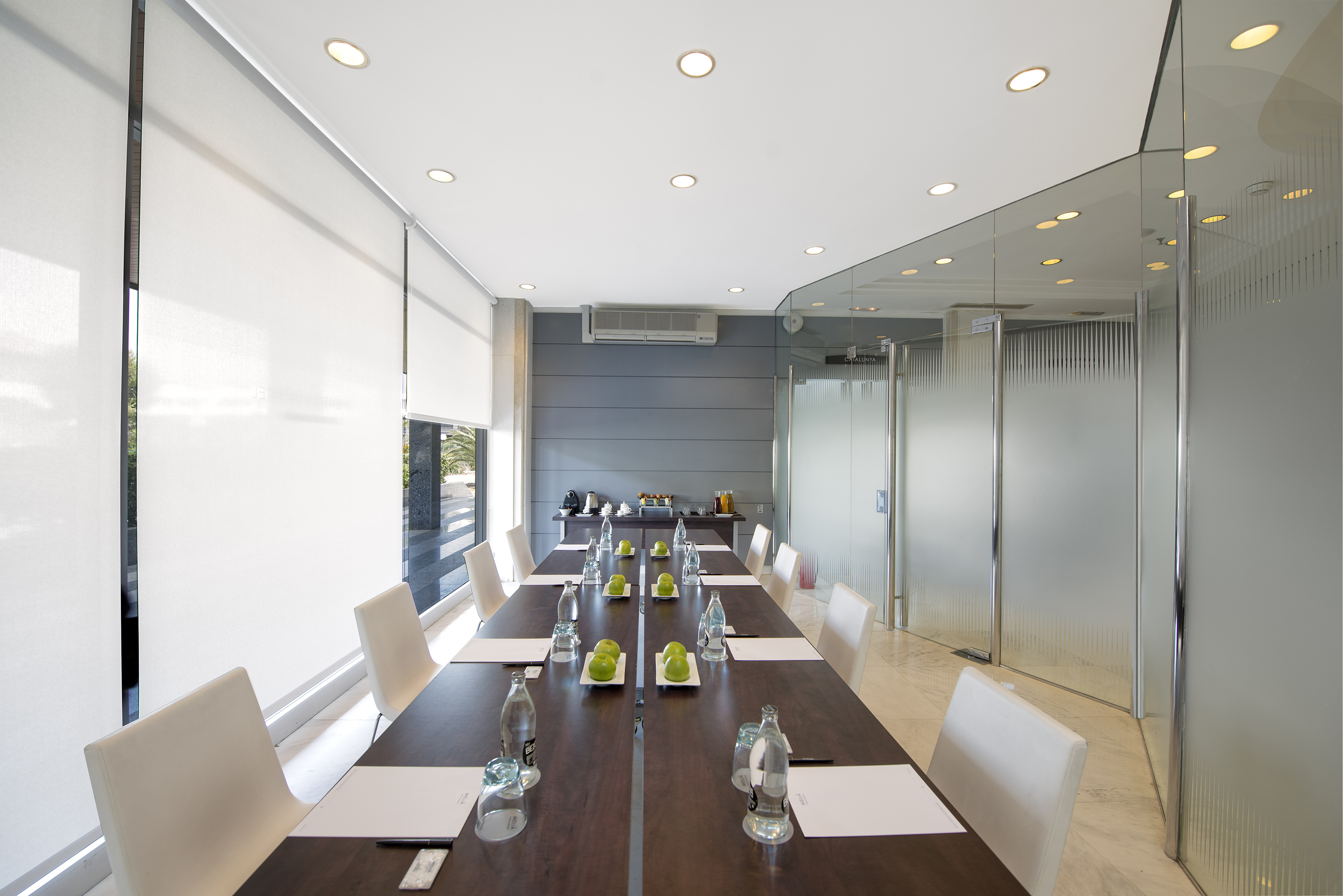,regionOfInterest=(1476.5,985.5))
Lleida
20 Maximale Personenanzahl19 m²6.3 x 3.1
Mehr Informationen
Aufteilung
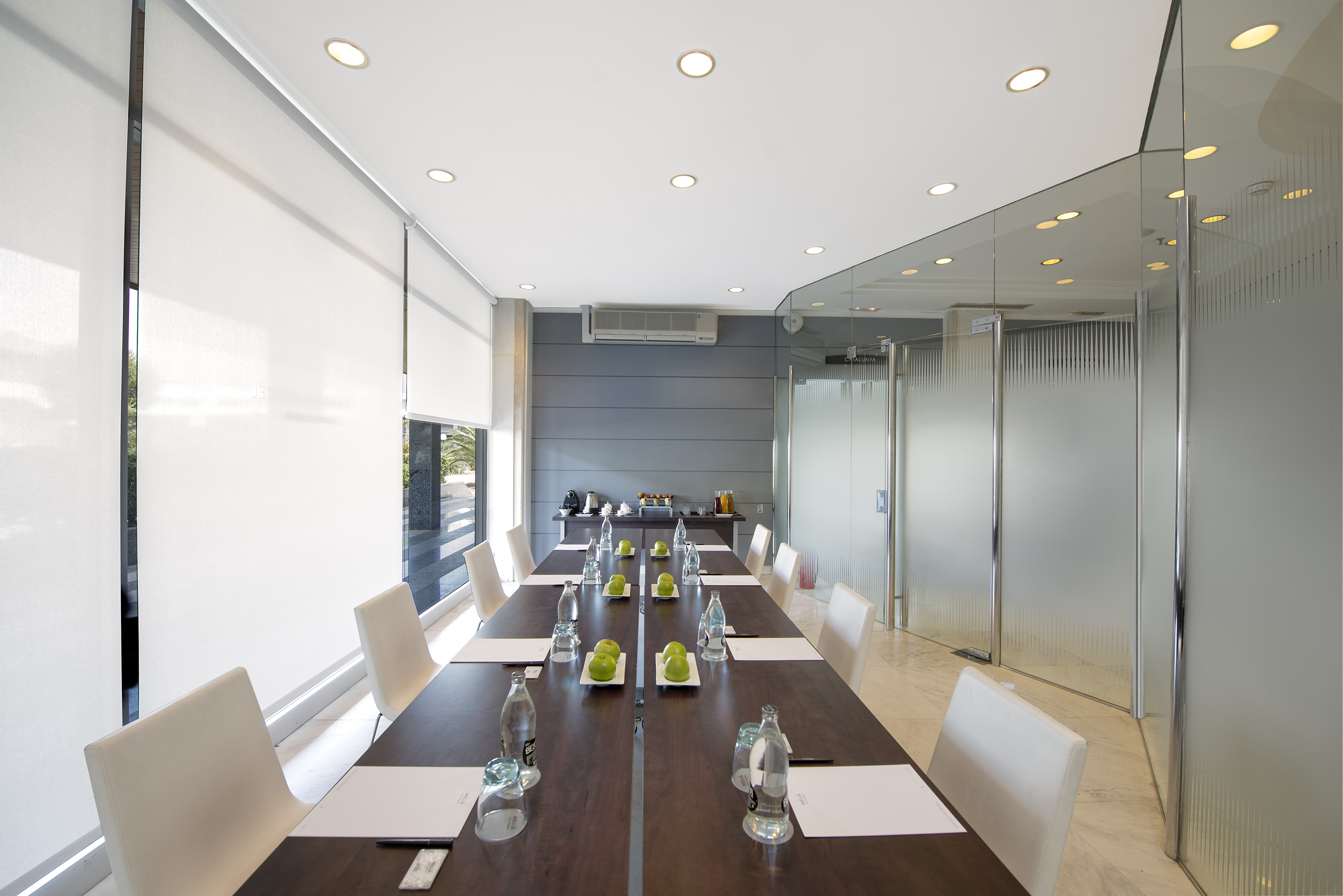,regionOfInterest=(1476.5,985.5))
Girona
20 Maximale Personenanzahl19 m²6.3 x 3.1
Mehr Informationen
Aufteilung
,regionOfInterest=(1476.5,985.5))
Tarragona
20 Maximale Personenanzahl19 m²6.3 x 3.1
Mehr Informationen
Aufteilung
,regionOfInterest=(1476.5,985.5))
Sitges
20 Maximale Personenanzahl19 m²6.3 x 3.1
Mehr Informationen
Aufteilung
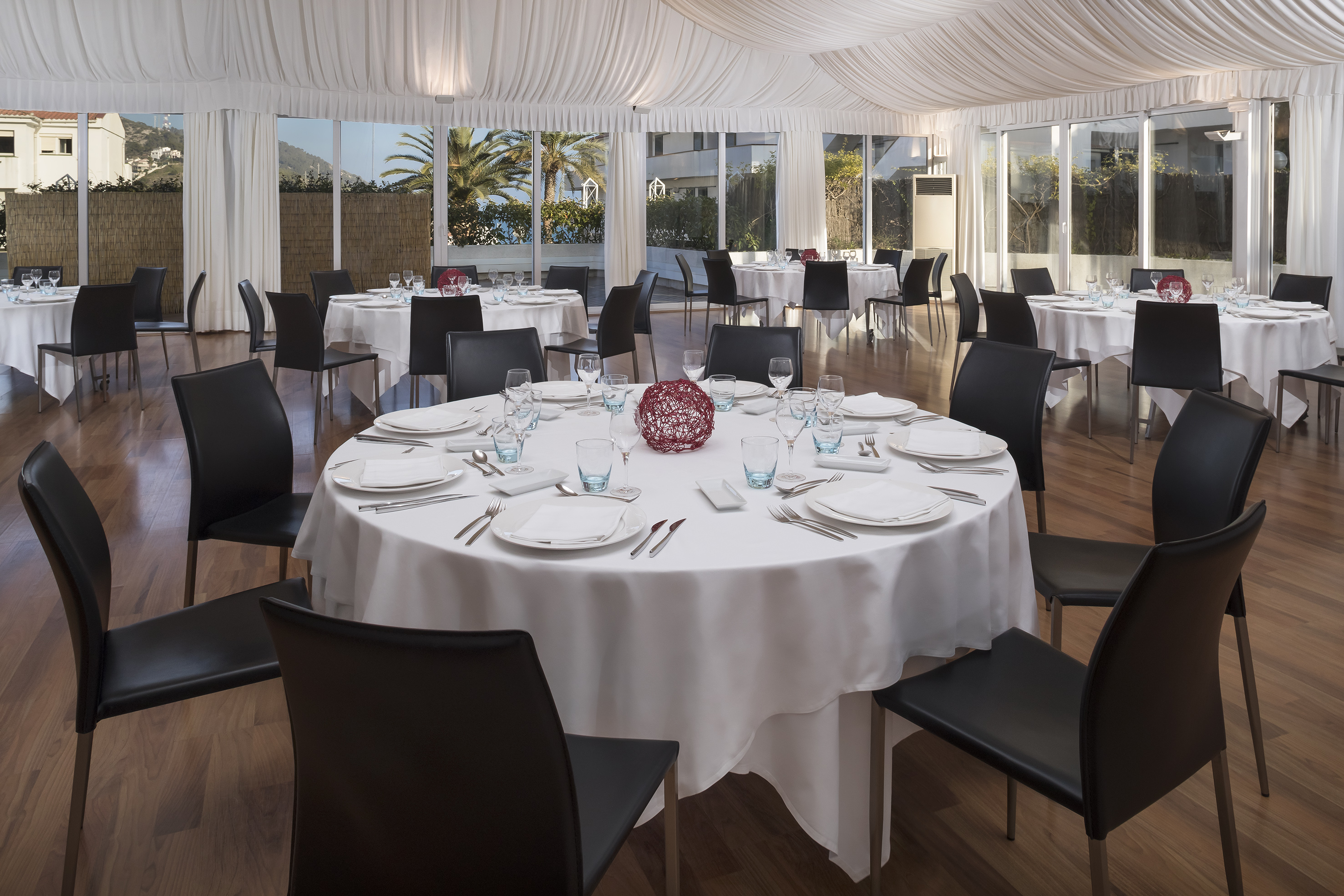,regionOfInterest=(1476.5,984.5))
Carpa
300 m²30 x 10
Mehr Informationen
Aufteilung