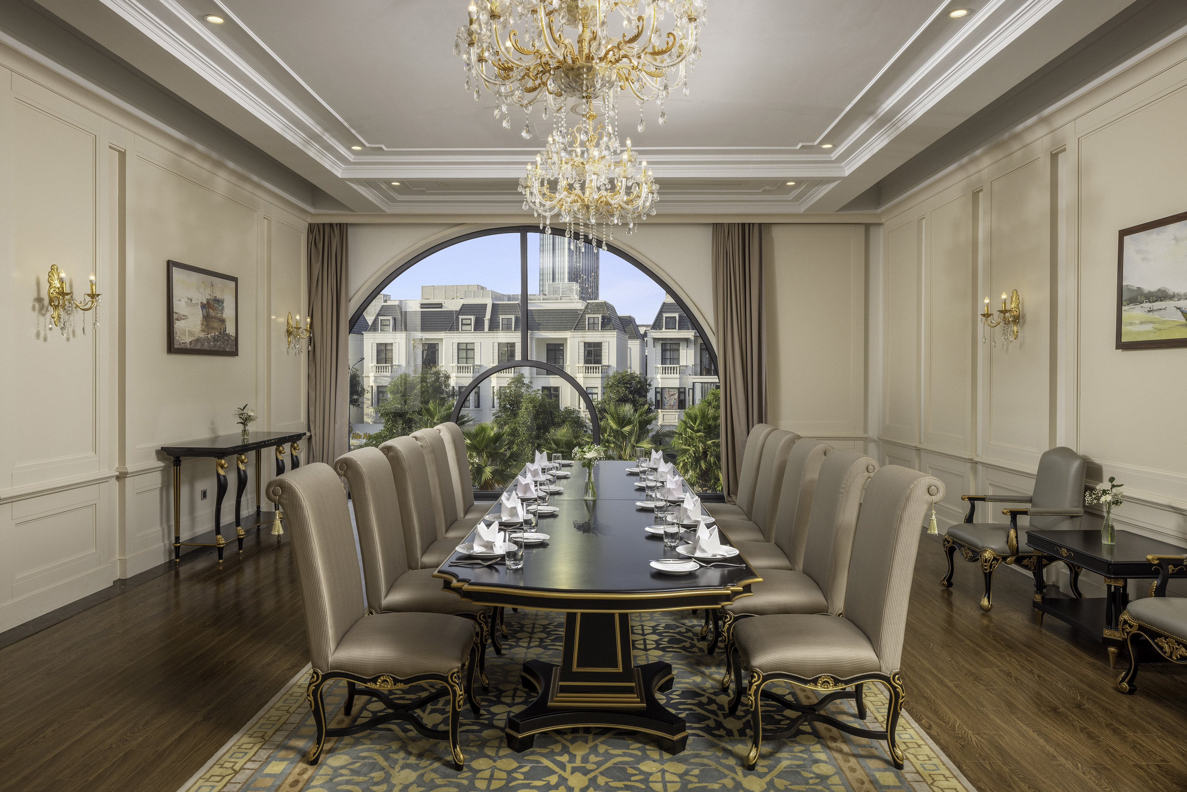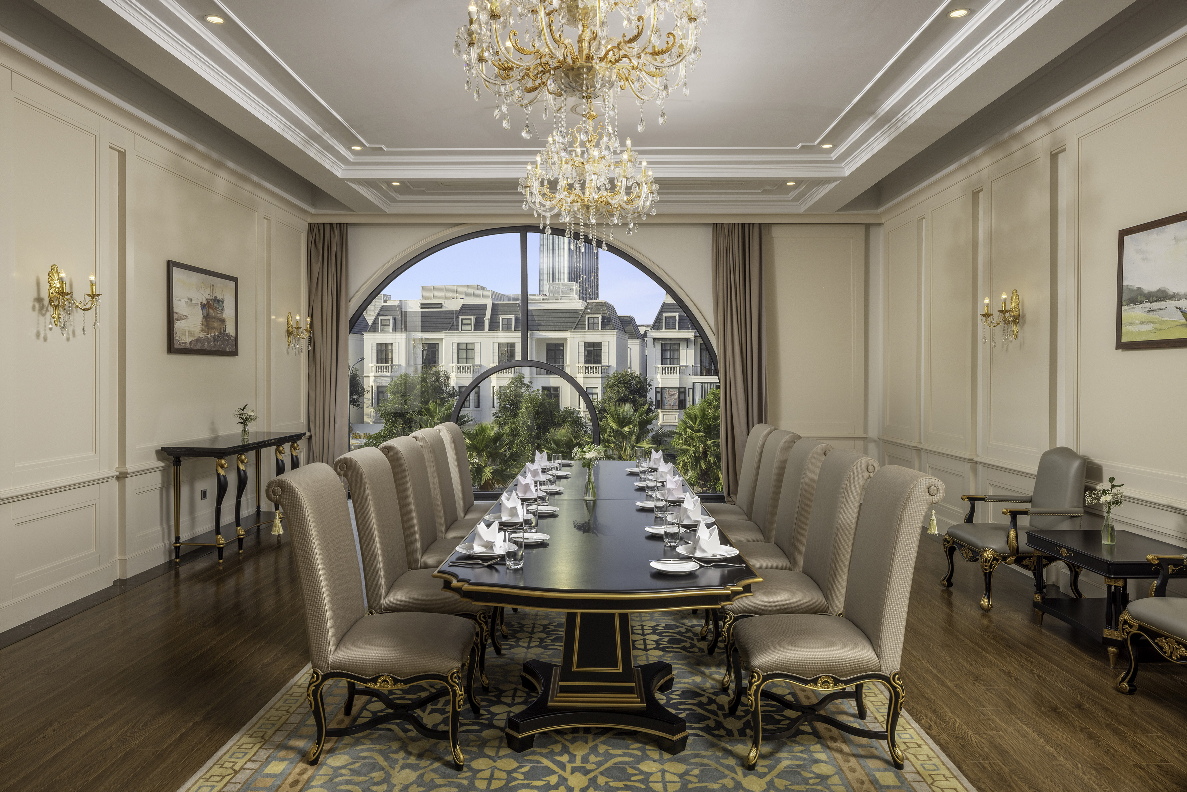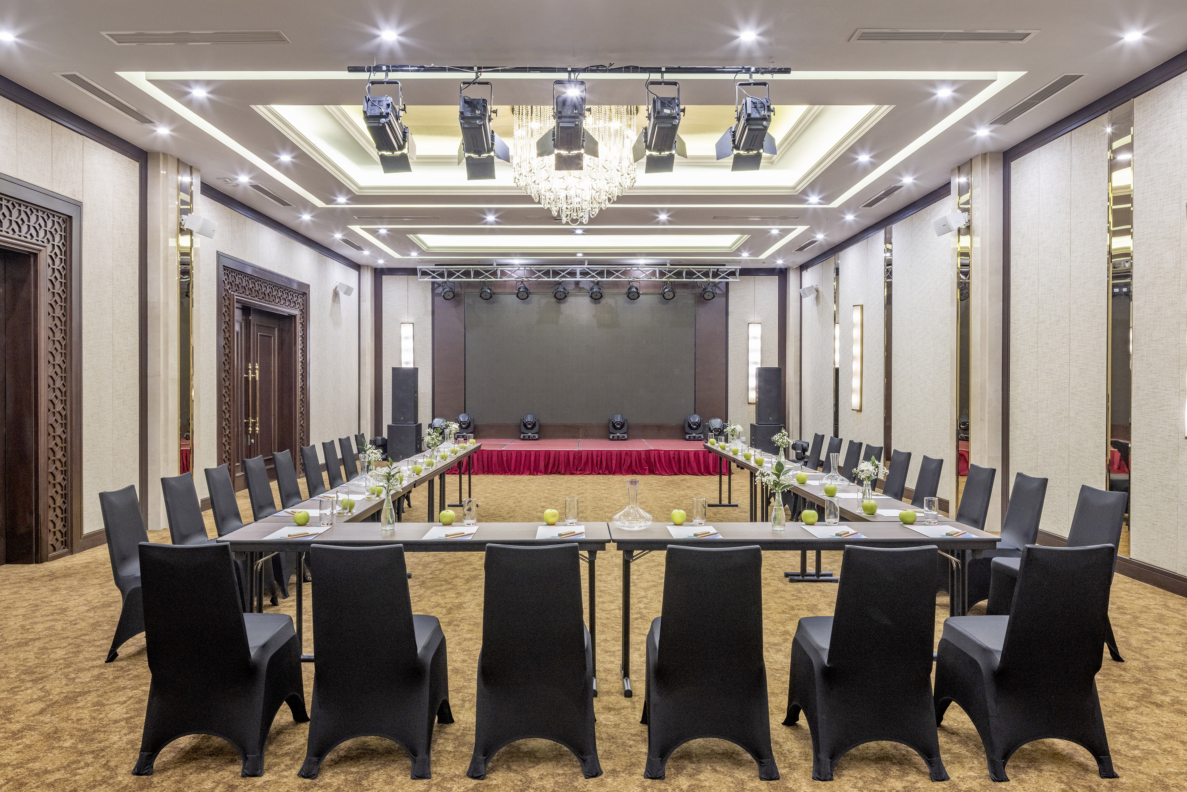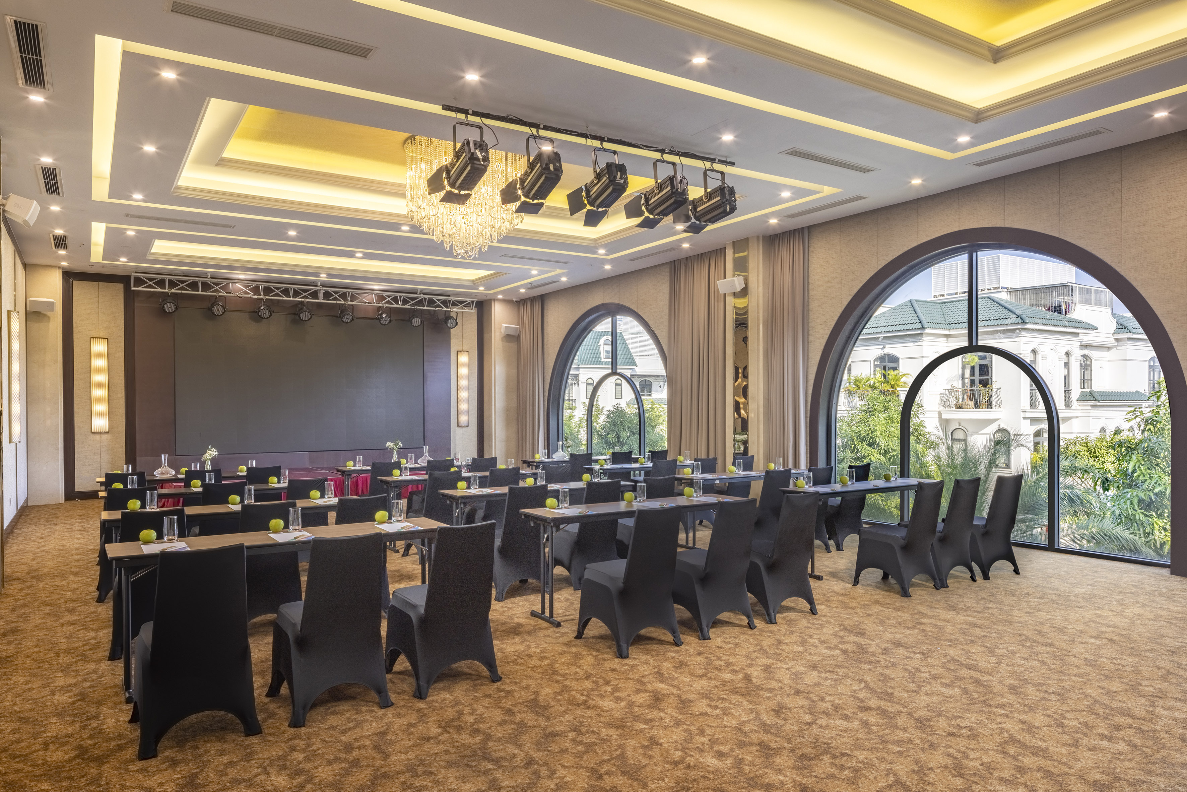Můj účetMůj účet
1
Richten Sie Ihr von Erfolg gekröntes Event aus
Der Tagungsraum bietet mit raumhohen Fenstern viel Tageslicht und Blick auf den Pool. Unser Tagungsraum ist mit LED-Bildschirmen, Audiosystem, Bildschirmen und kostenfreiem WLAN ausgestattet und lässt sich optimal Ihrem Event oder Ansprüchen Ihres Unternehmens anpassen.
,regionOfInterest=(1771.5,1181.5))
Meeting Room 1
120 Maximální počet lidí1509 ft²54.14 x 27.89
Zjistit více
Plány
,regionOfInterest=(1771.5,1181.5))
Meeting Room 2
120 Maximální počet lidí1509 ft²54.14 x 27.89
Zjistit více
Plány
,regionOfInterest=(1771.5,1181.5))
Meeting Room 3
60 Maximální počet lidí920 ft²31.17 x 29.53
Zjistit více
Plány
,regionOfInterest=(1771.5,1182.0))
Meeting Room 4
60 Maximální počet lidí920 ft²31.17 x 29.53
Zjistit více
Plány