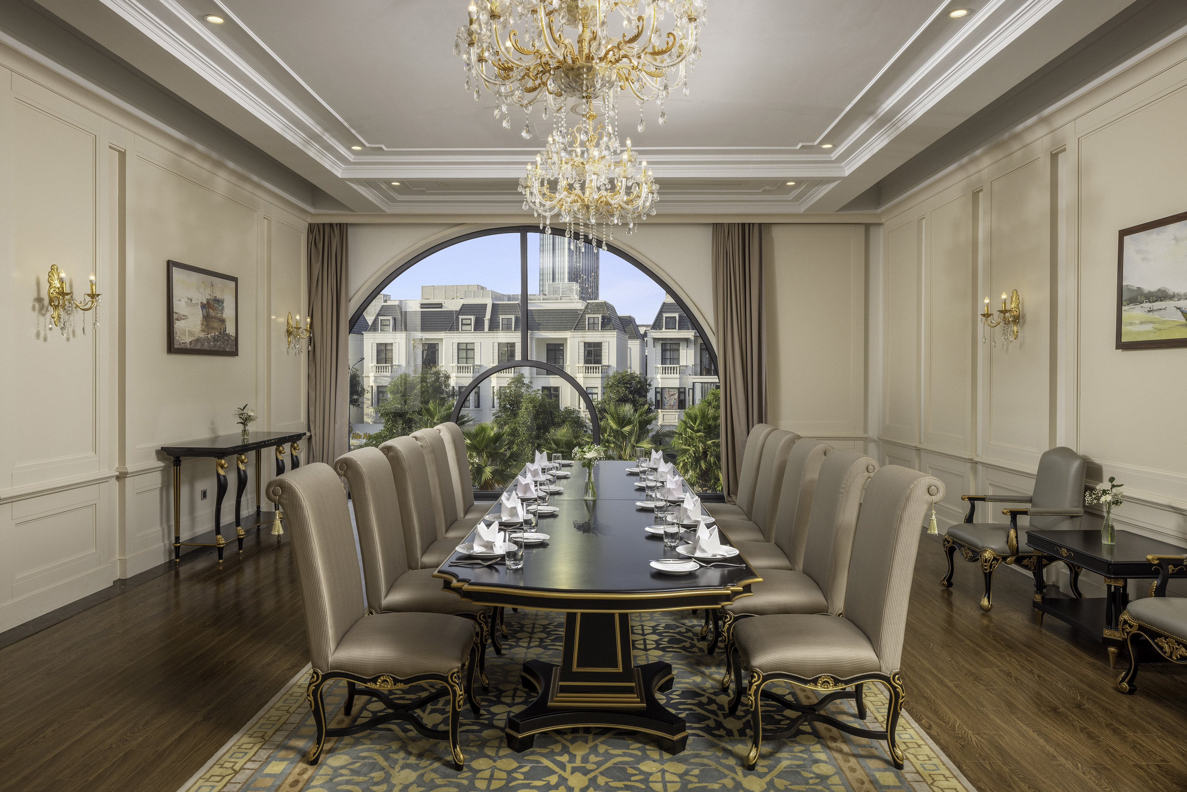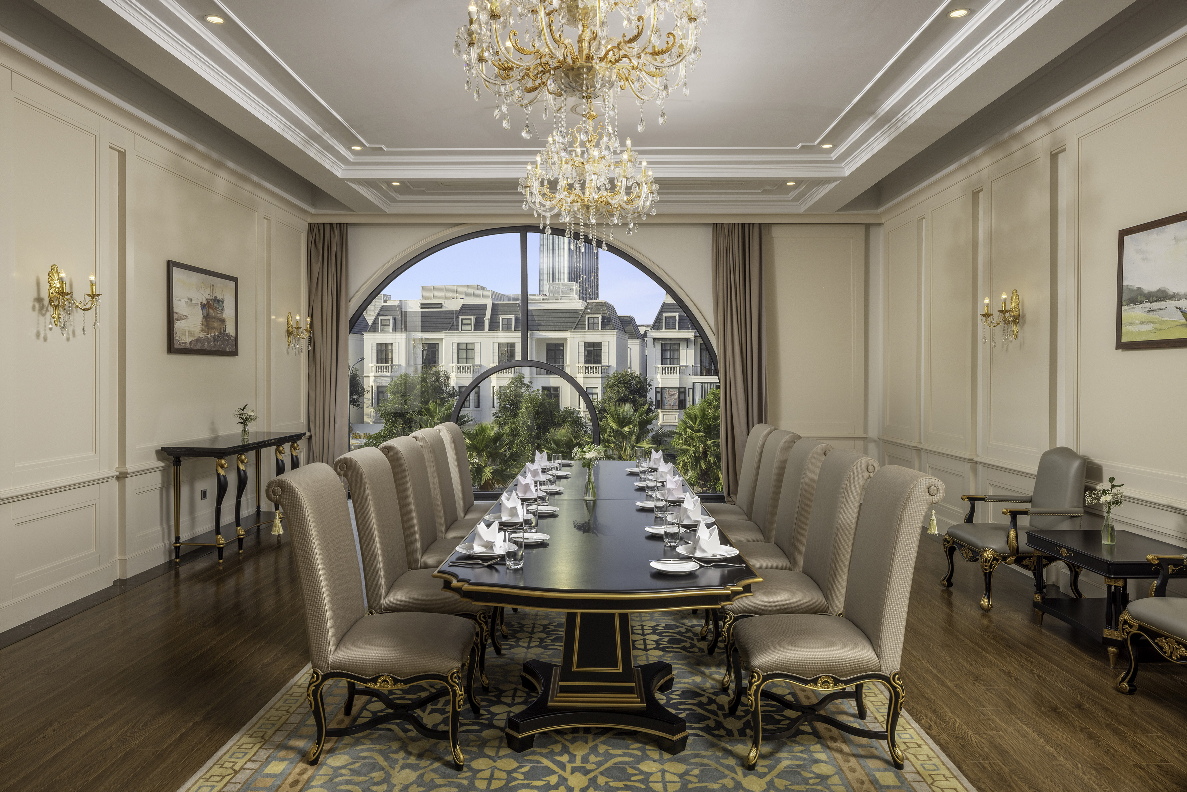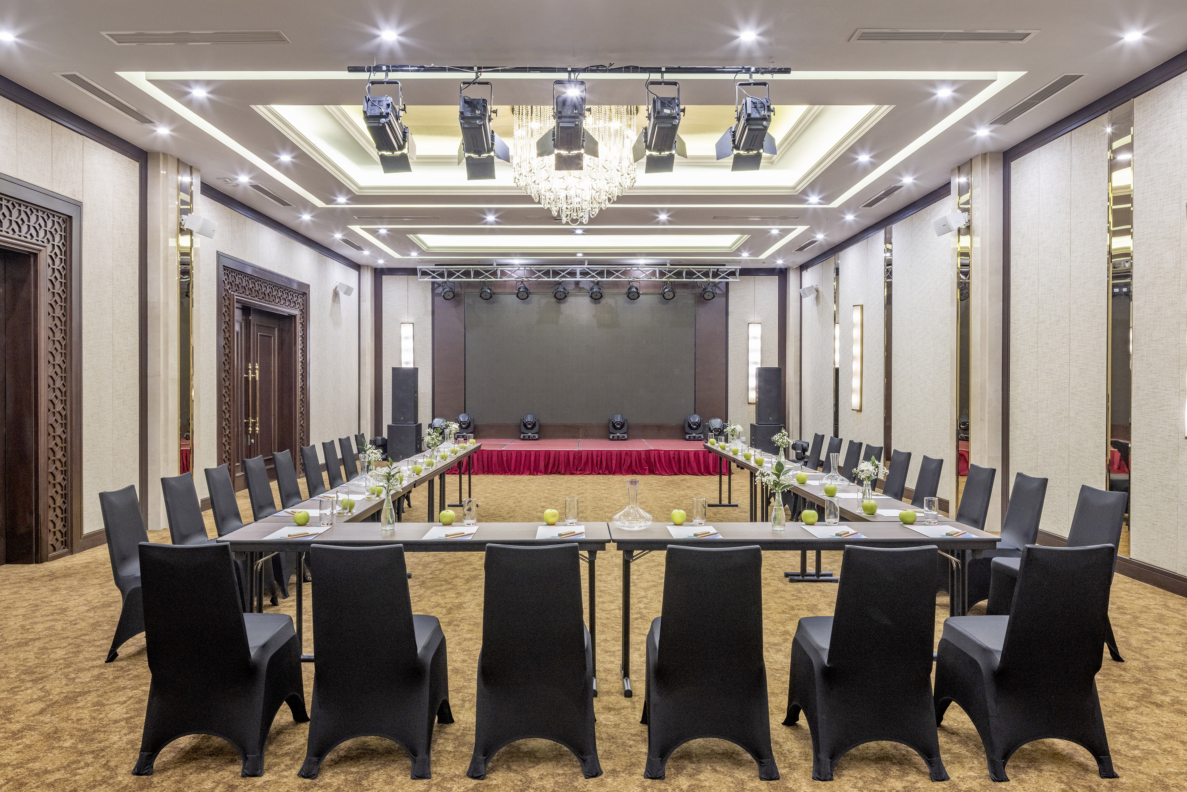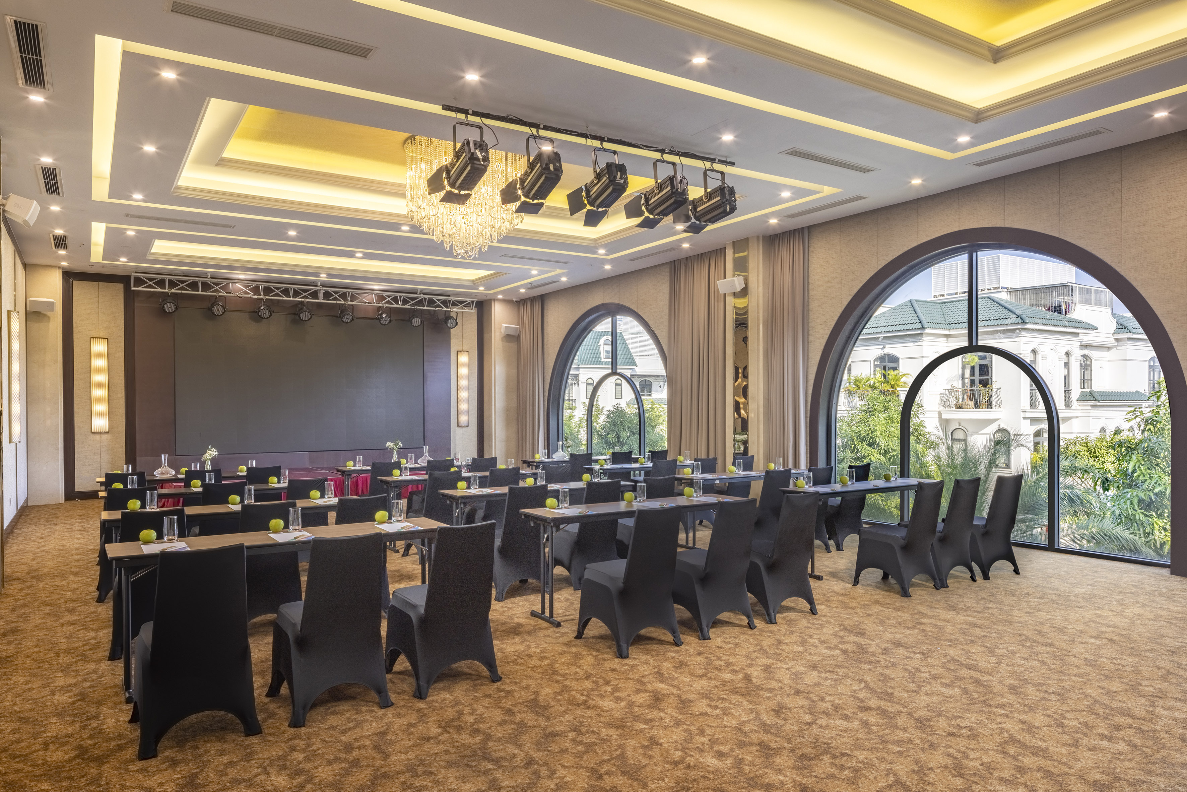My accountMy account
1
Create Your Successful Event
The meeting room is fitted with large floor-to-ceiling windows offering abundance of natural light with views of the pool. Our function room is equipped with LED screen, audio system, screens, and complimentary wireless internet access, all of which are designed to meet your event or corporate needs.
,regionOfInterest=(1771.5,1181.5))
Meeting Room 1
120 Maximum number of people140 m²16.5 x 8.5
More information
Layouts
,regionOfInterest=(1771.5,1181.5))
Meeting Room 2
120 Maximum number of people140 m²16.5 x 8.5
More information
Layouts
,regionOfInterest=(1771.5,1181.5))
Meeting Room 3
60 Maximum number of people85 m²9.5 x 9
More information
Layouts
,regionOfInterest=(1771.5,1182.0))
Meeting Room 4
60 Maximum number of people85 m²9.5 x 9
More information
Layouts