A minha contaA minha conta
1
Besprechungen am Meer
Die Vielseitigkeit unserer Bereiche macht The Level at Meliá Alicante zum idealen Ort für einen Kongress oder eine Tagung in Alicante. Die Lage am Meer und inmitten der Natur fügt jeder Veranstaltung einen Hauch Magie hinzu. Entscheiden Sie sich, wie Sie Ihr Event feiern wollen und welches Menü Ihnen am besten gefällt. Unser Team kümmert sich dann um alle Details.
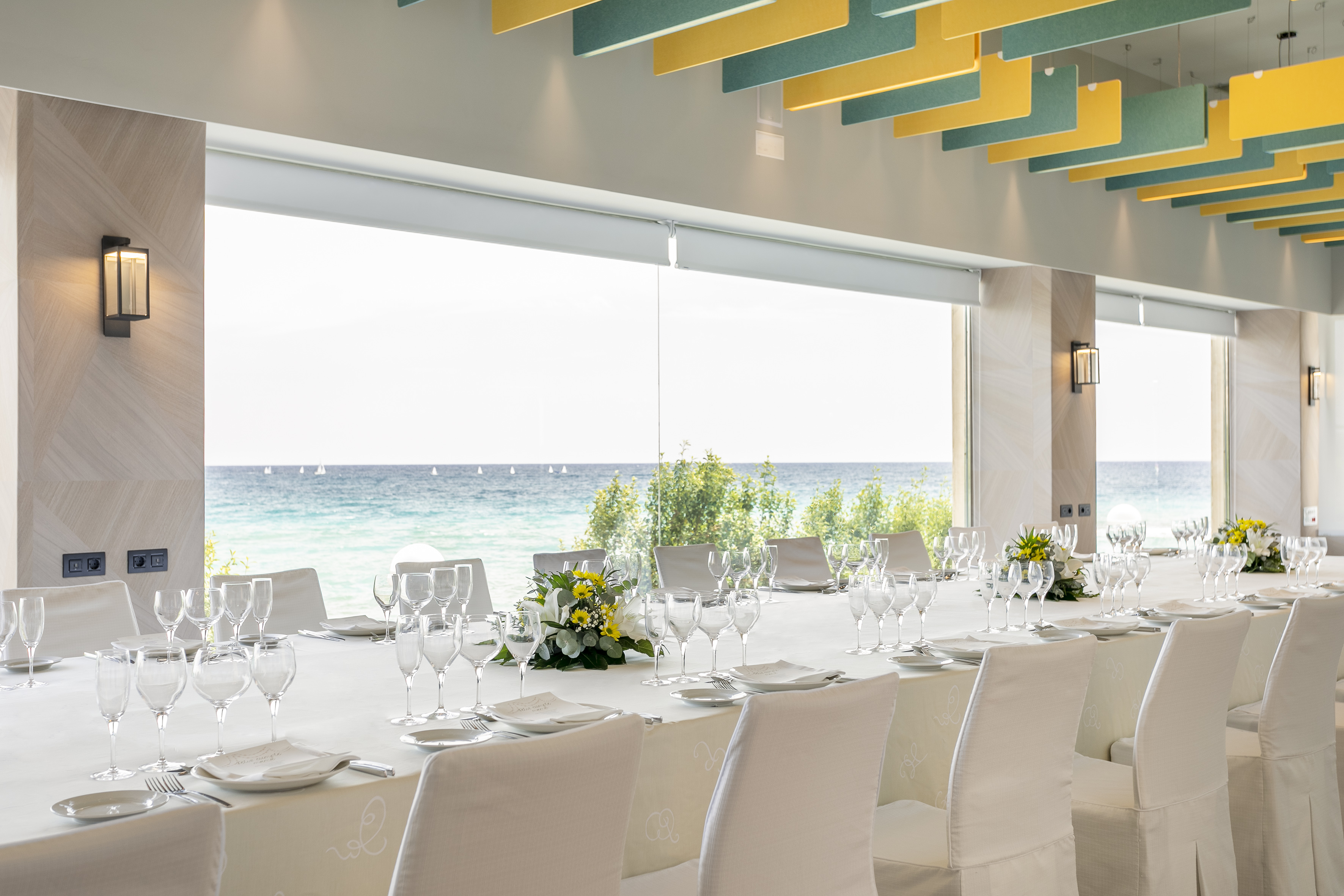,regionOfInterest=(1771.5,1181.0))
Almirante
150 Lotação máxima1889 pés²27.56 x 68.57
Saber mais
Apresentações
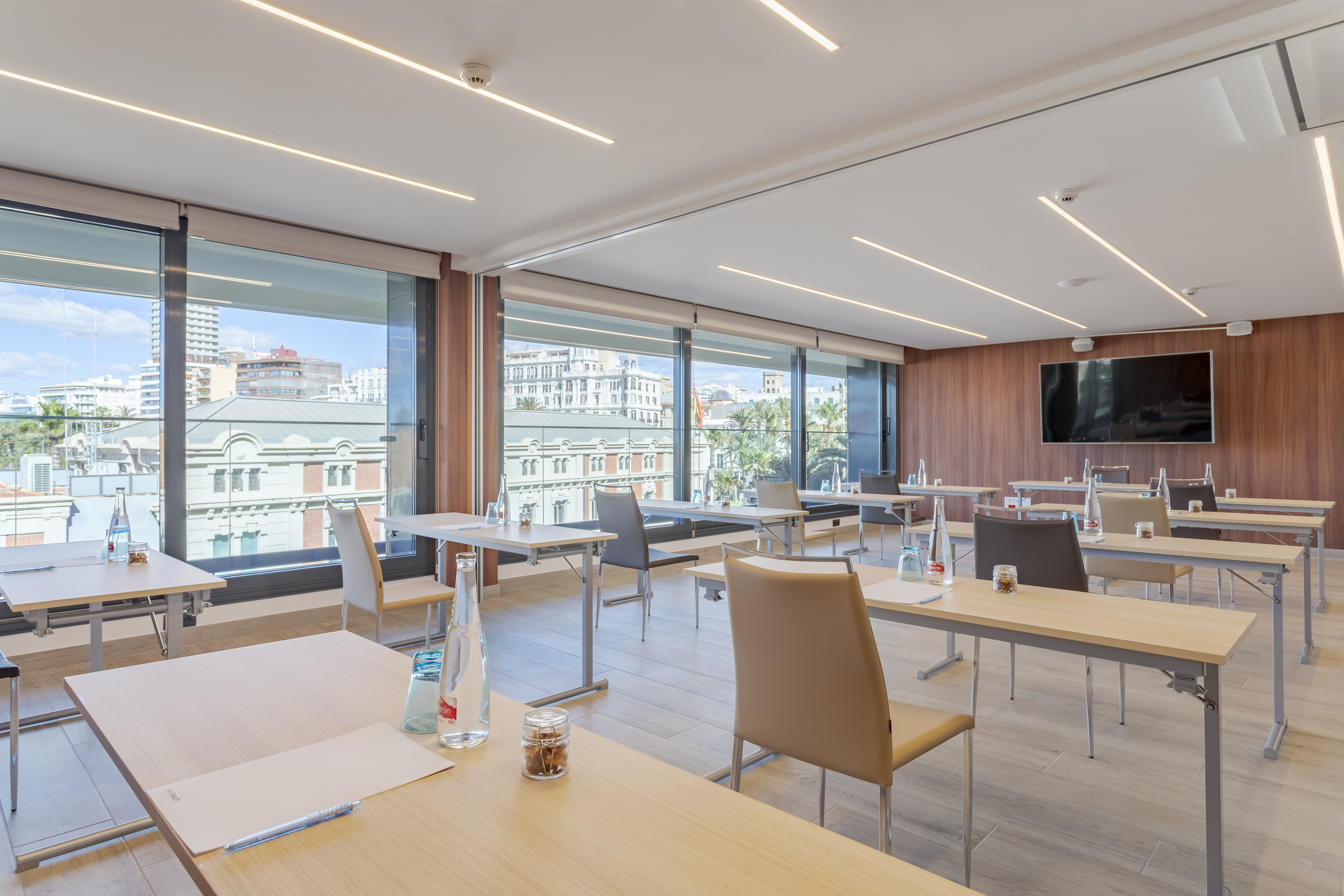,regionOfInterest=(1771.5,1181.0))
Altet
25 Lotação máxima330 pés²13.78 x 23.95
Saber mais
Apresentações
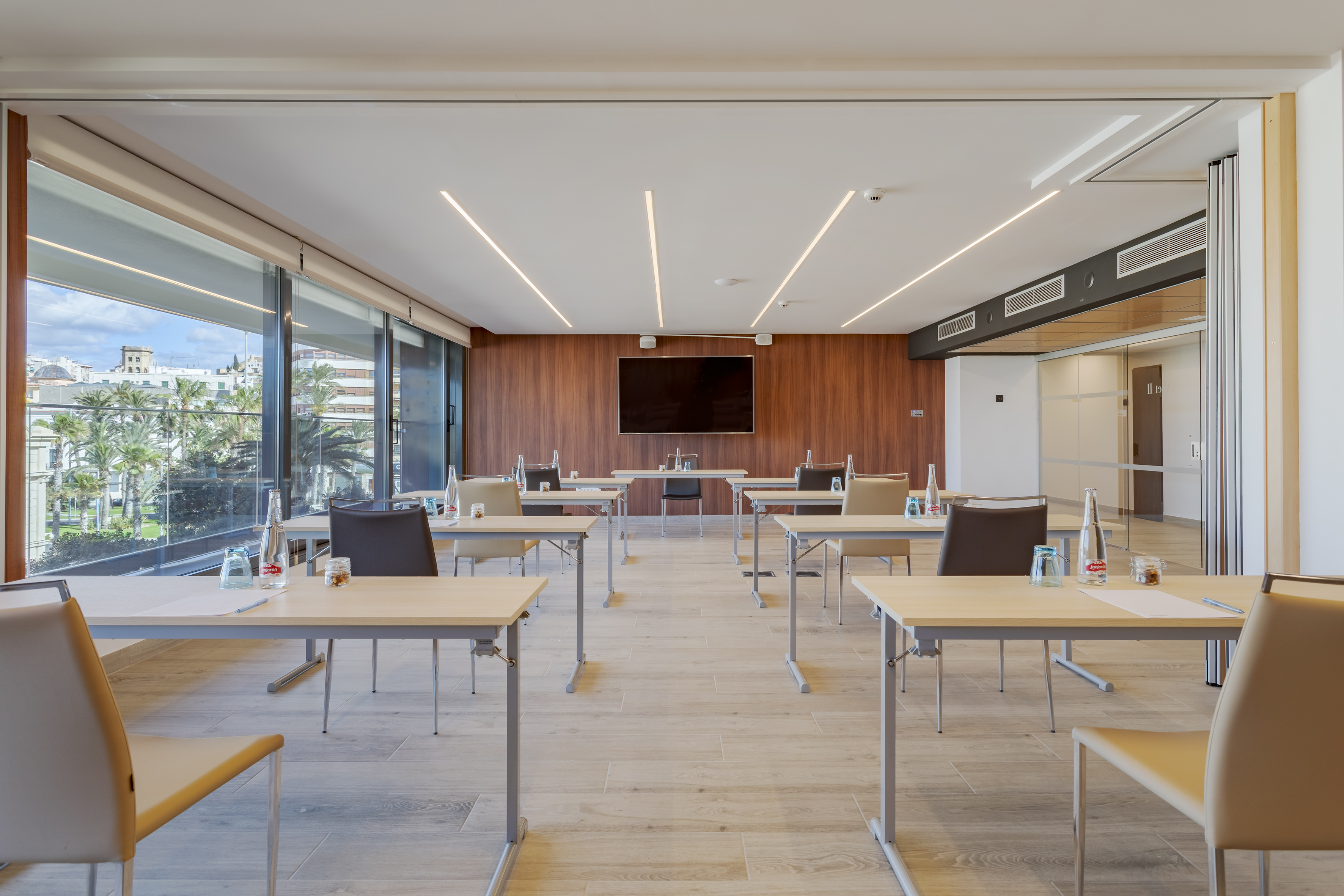,regionOfInterest=(1771.5,1181.0))
Castell
25 Lotação máxima387 pés²16.41 x 23.62
Saber mais
Apresentações
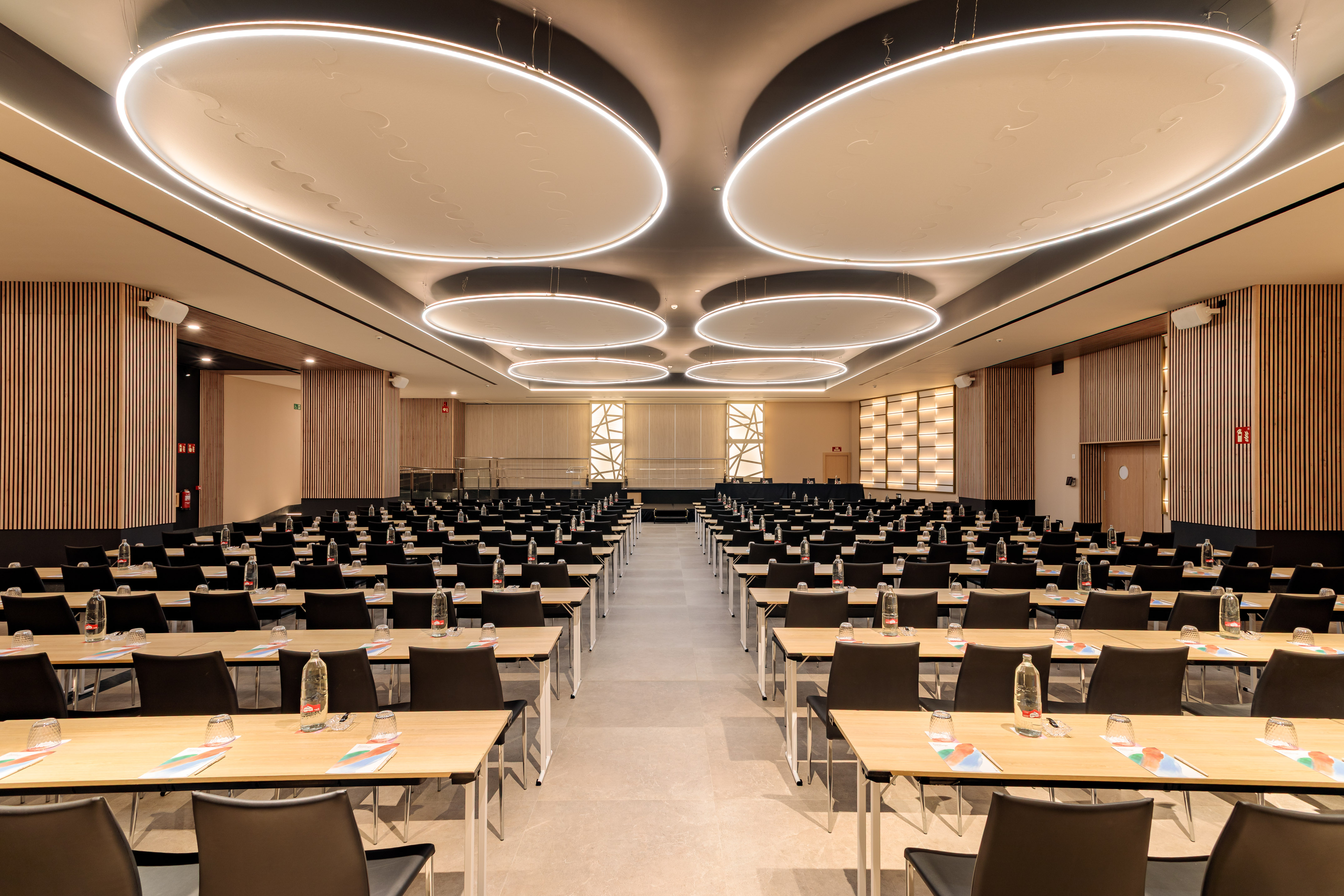,regionOfInterest=(2150.0,1433.5))
Europa
500 Lotação máxima4192 pés²54.14 x 77.43
Saber mais
Apresentações
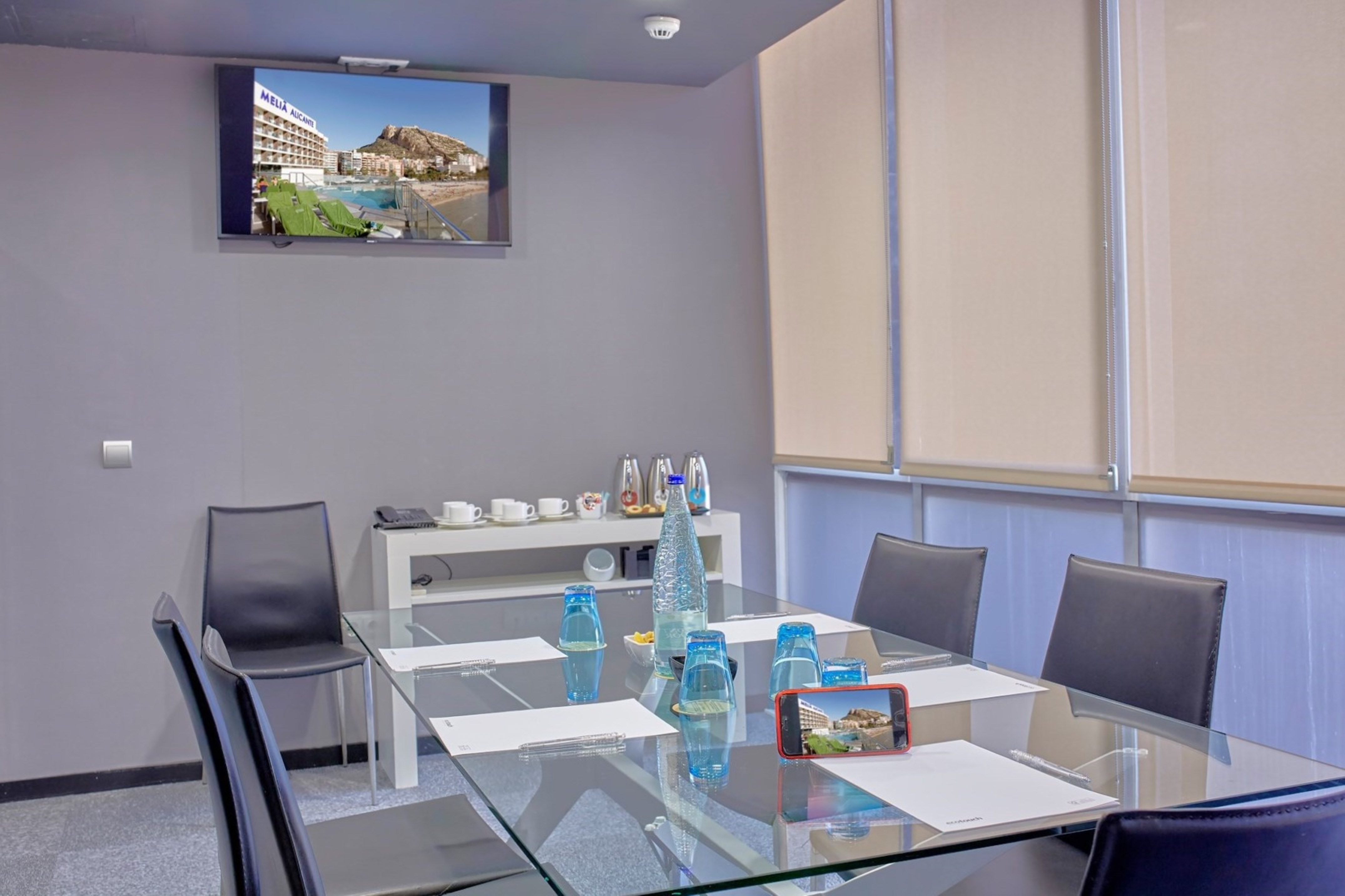,regionOfInterest=(2150.0,1433.0))
Explanada
1108 pés²3.28 x 337.94
Saber mais
Apresentações
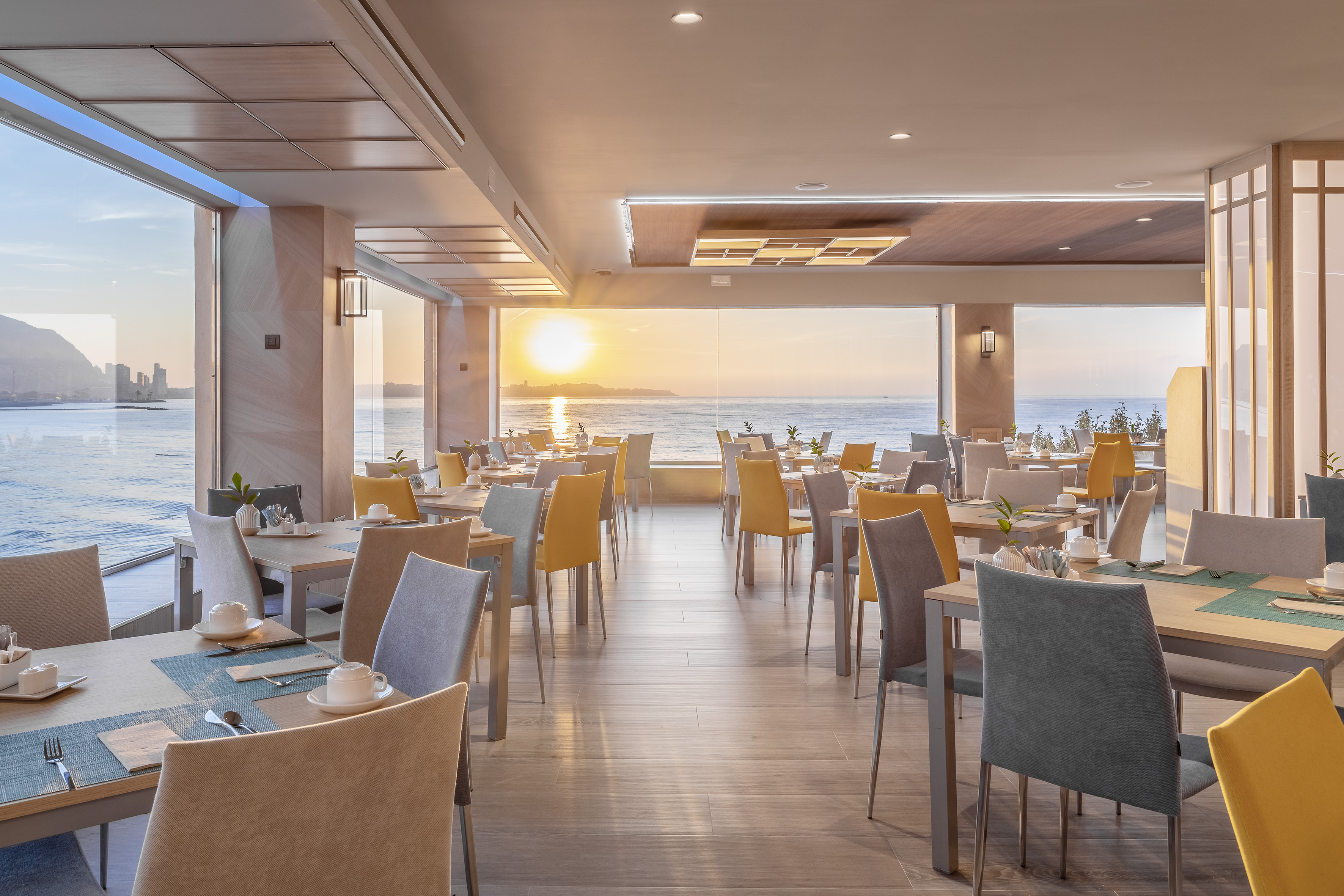,regionOfInterest=(1771.5,1181.0))
Gran Postiguet
800 Lotação máxima9287 pés²3.28 x 2831.5
Saber mais
Apresentações
,regionOfInterest=(2150.0,1433.0))
Levante
1108 pés²3.28 x 337.94
Saber mais
Apresentações
,regionOfInterest=(2150.0,1433.0))
Marina
1108 pés²3.28 x 337.94
Saber mais
Apresentações
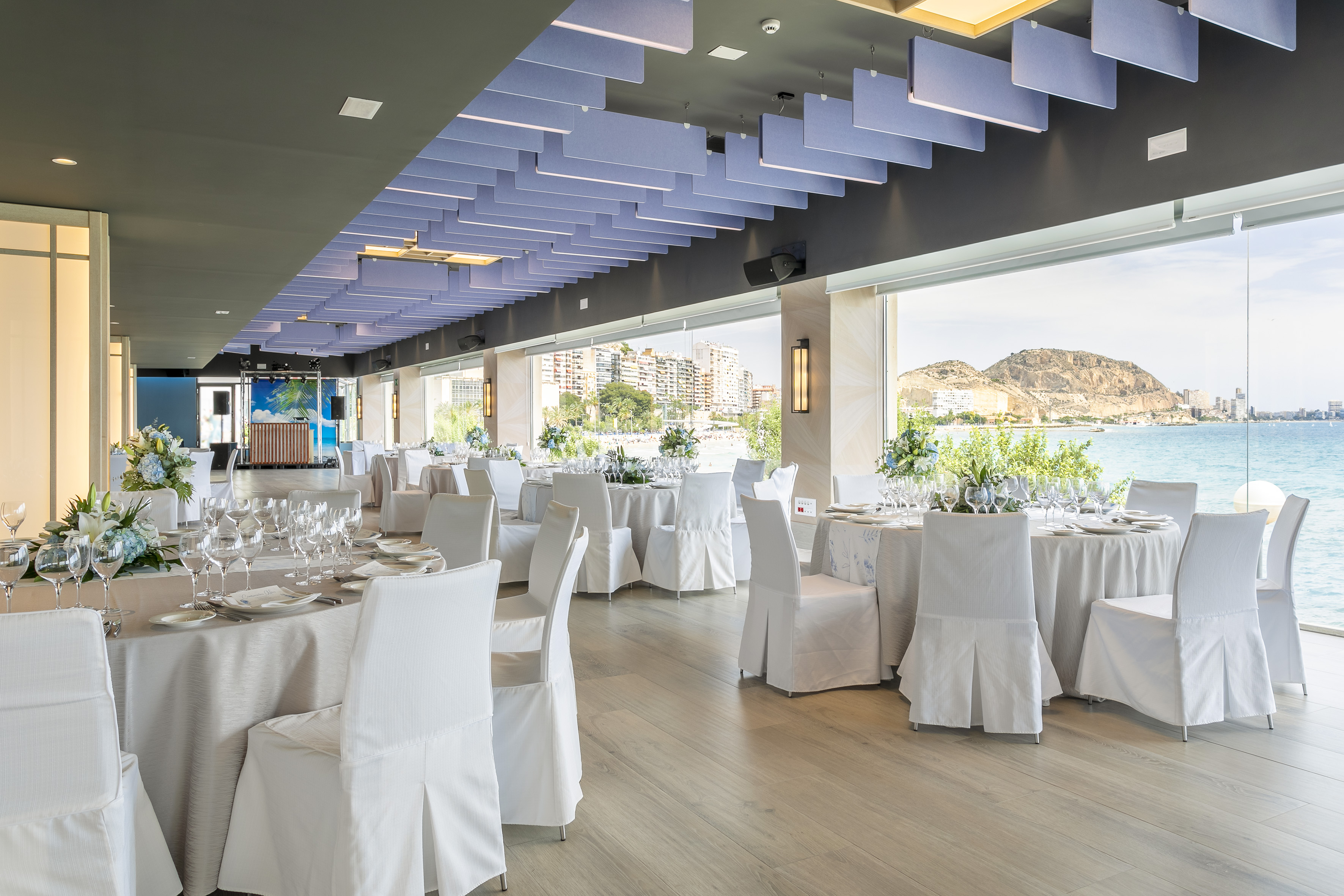,regionOfInterest=(1771.5,1181.0))
Mediterraneo
300 Lotação máxima4304 pés²3.28 x 1312.4
Saber mais
Apresentações
,regionOfInterest=(2150.0,1433.0))
Poniente
1108 pés²3.28 x 337.94
Saber mais
Apresentações
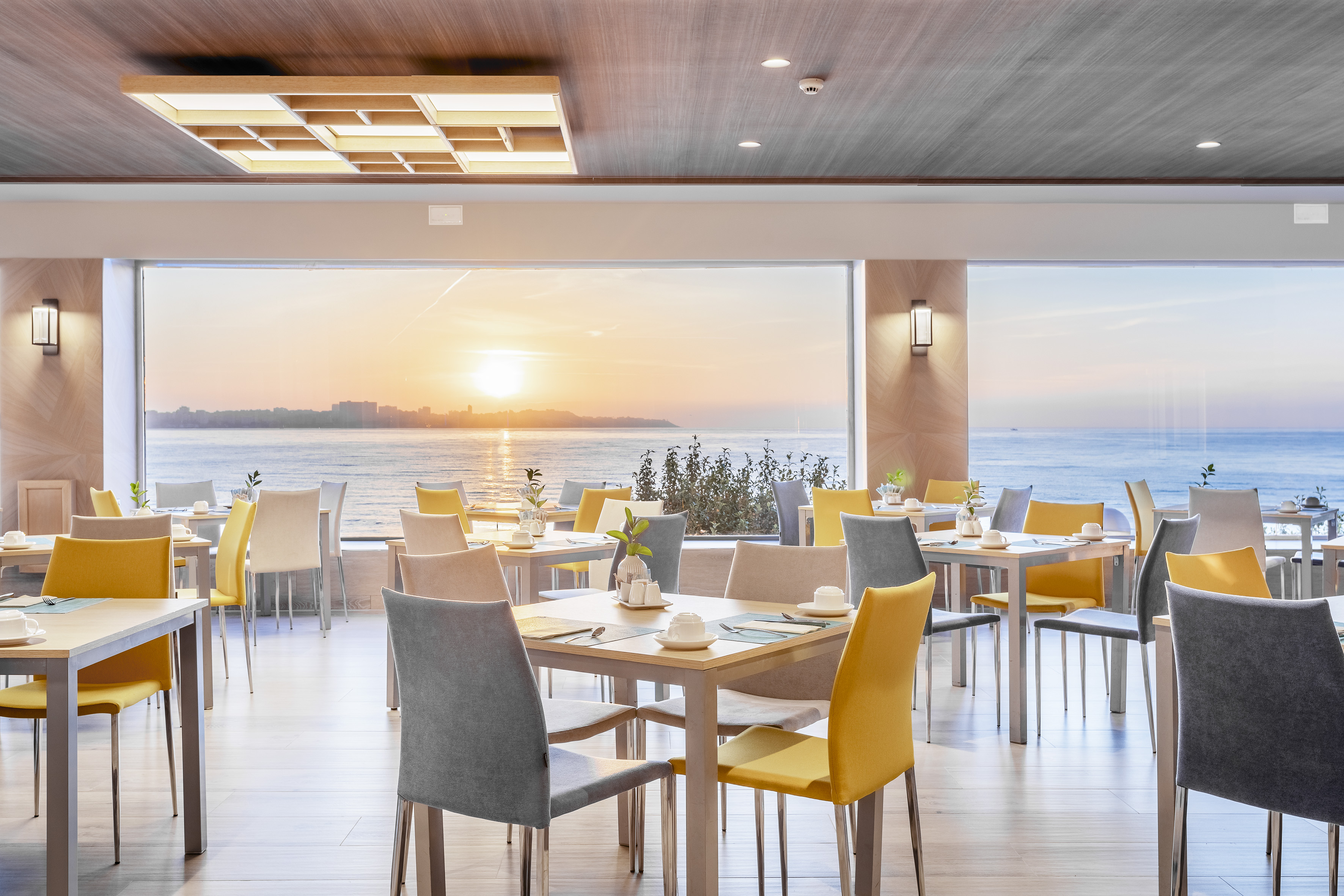,regionOfInterest=(1771.5,1181.0))
Postiguet
600 Lotação máxima3813 pés²48.23 x 79.07
Saber mais
Apresentações
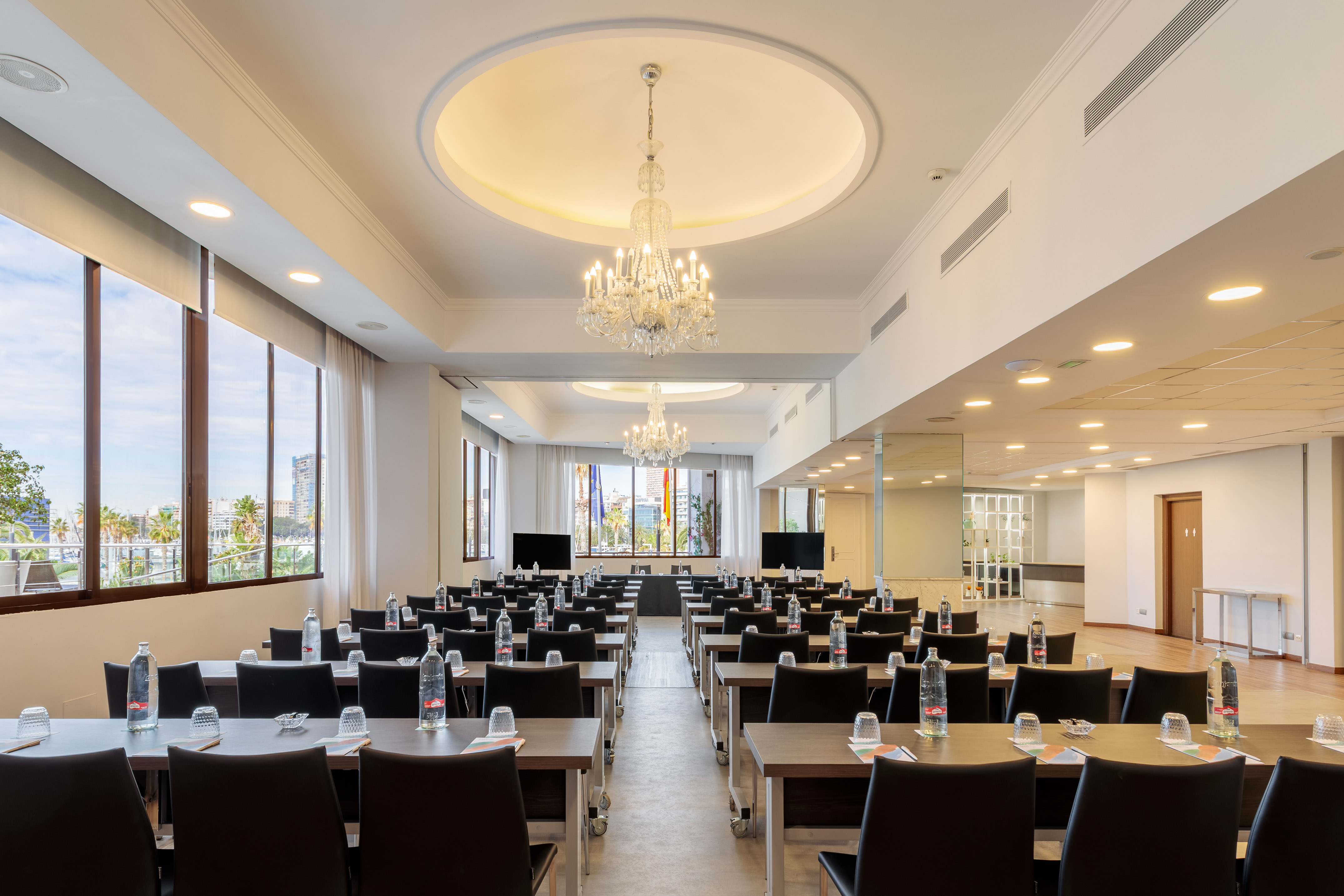,regionOfInterest=(2150.0,1433.5))
Terra Lucis I
100 Lotação máxima1042 pés²30.84 x 33.79
Saber mais
Apresentações
,regionOfInterest=(2150.0,1433.5))
Terra Lucis I + II
200 Lotação máxima2106 pés²62.34 x 33.79
Saber mais
Apresentações
,regionOfInterest=(2150.0,1433.5))
Terra Lucis II
80 Lotação máxima1042 pés²30.84 x 33.79
Saber mais
Apresentações
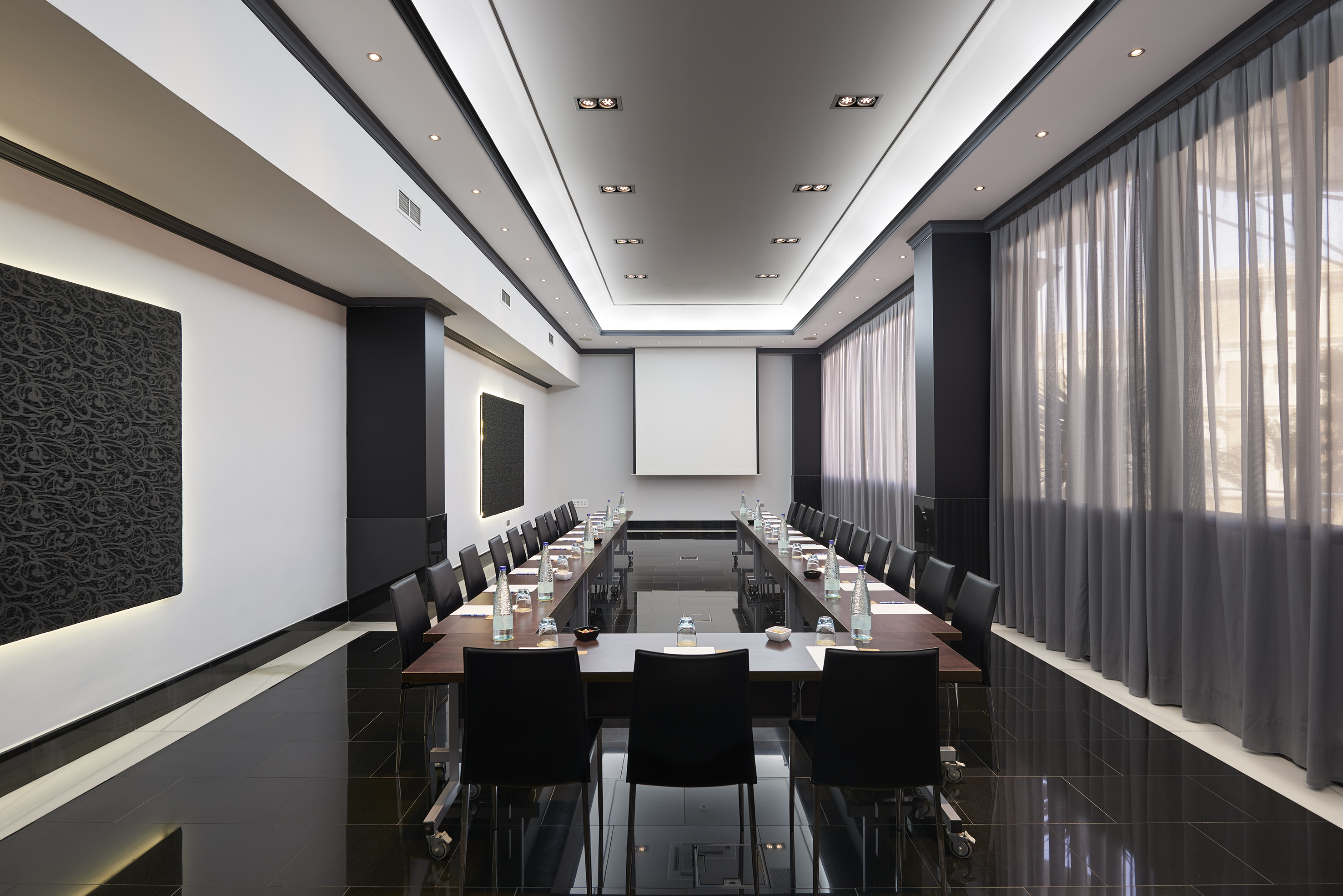,regionOfInterest=(1476.5,985.5))
Terra Mítica
90 Lotação máxima980 pés²20.34 x 48.23
Saber mais
Apresentações
,regionOfInterest=(2150.0,1433.0))
Tramontana
107 pés²3.28 x 32.81
Saber mais
Apresentações
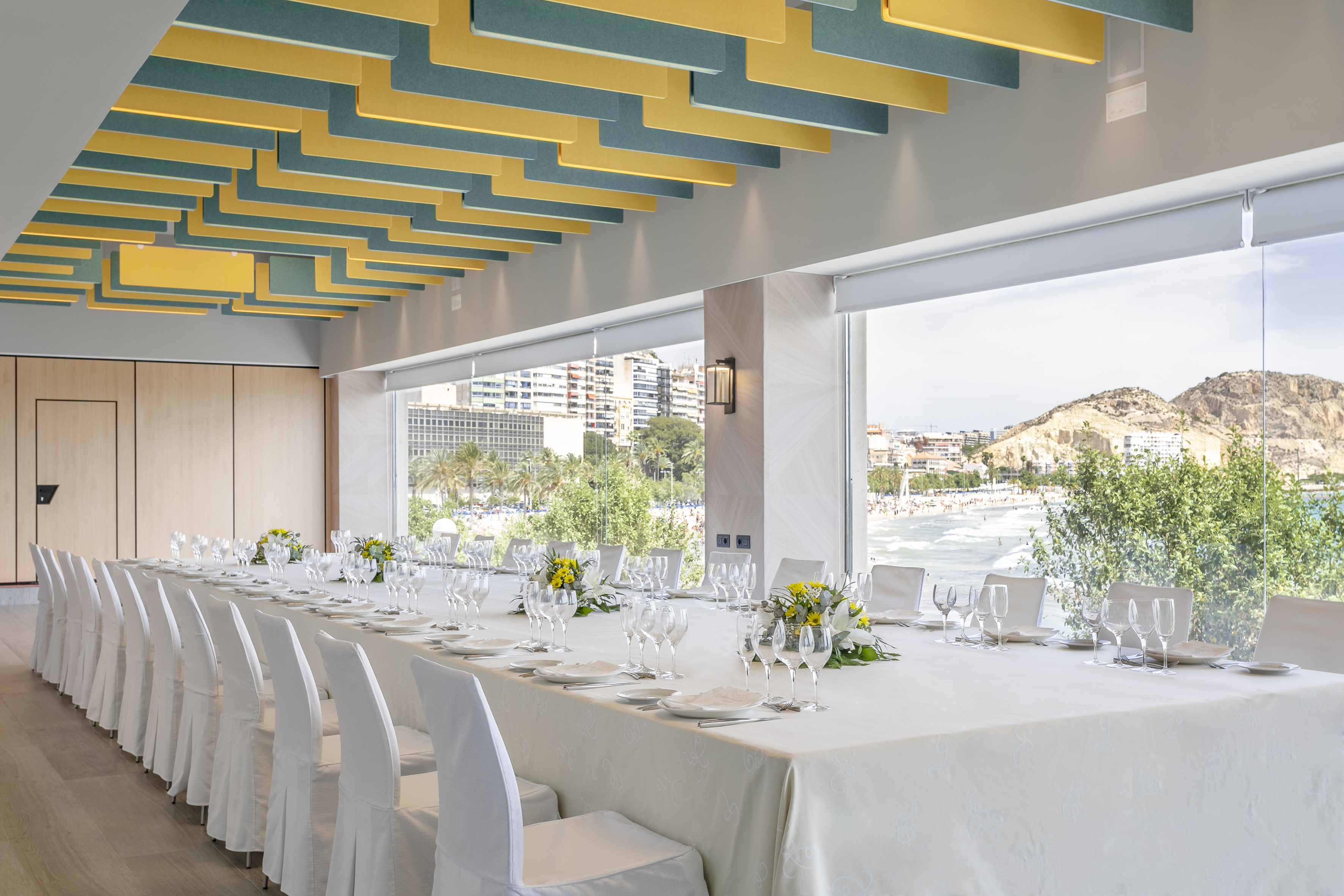,regionOfInterest=(1771.5,1181.0))
Tabarca
70 Lotação máxima1728 pés²47.9 x 36.09
Saber mais
Apresentações
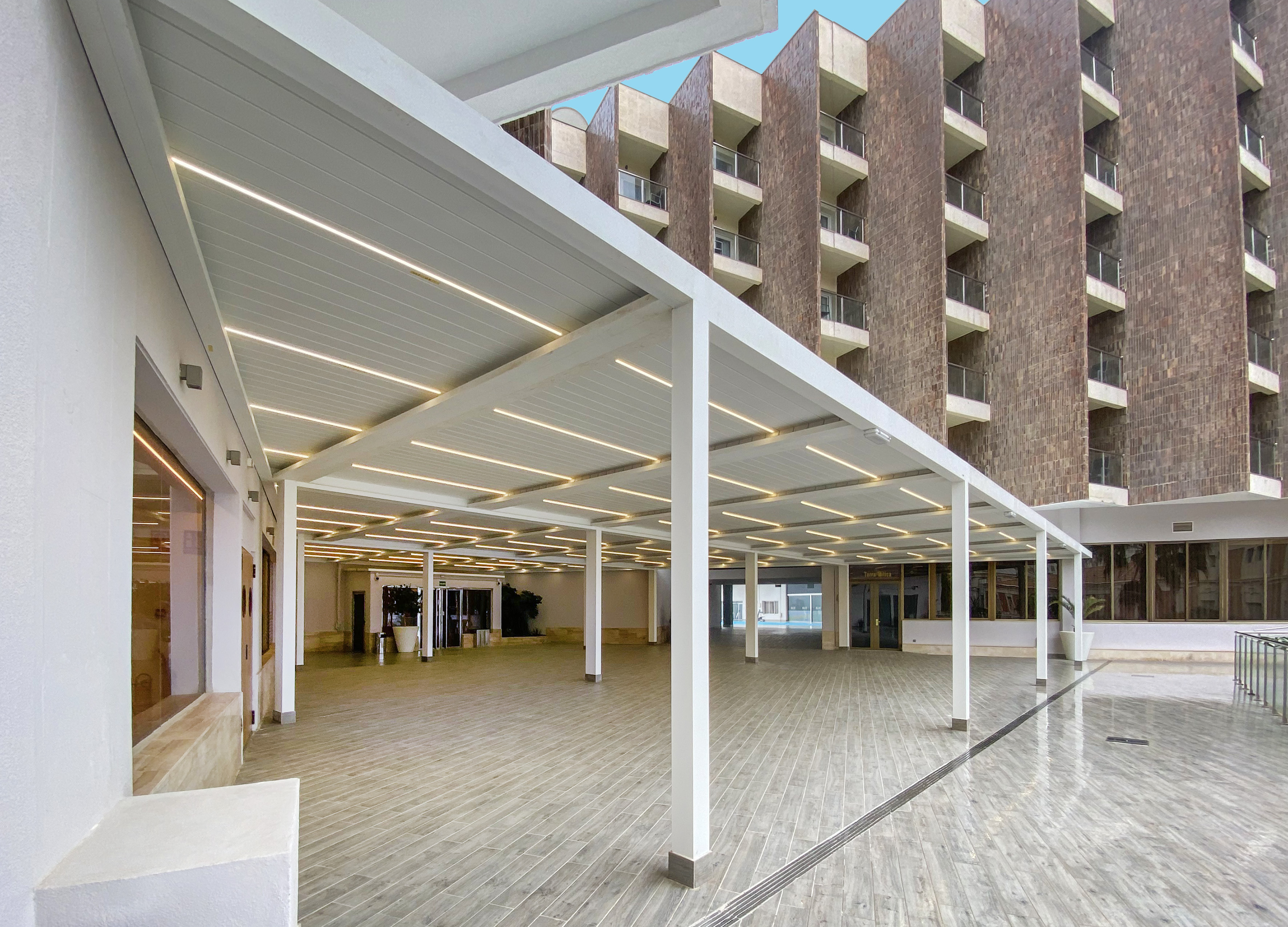,regionOfInterest=(1771.5,1275.5))
La Plaza
180 Lotação máxima2799 pés²32.81 x 85.31
Saber mais
Apresentações
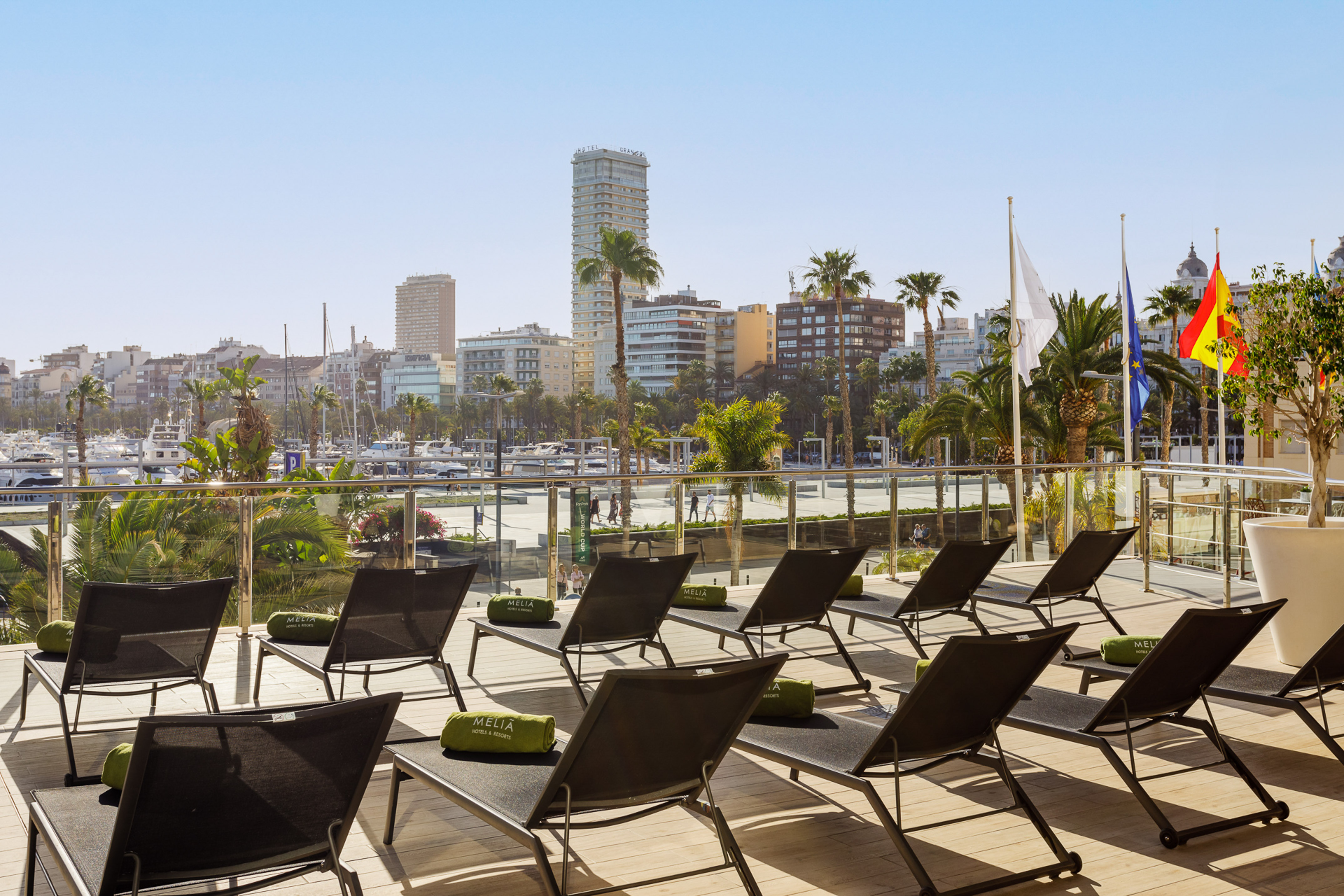,regionOfInterest=(2150.0,1433.5))
Solarium
NaN pés²NaN x NaN
Saber mais
Apresentações
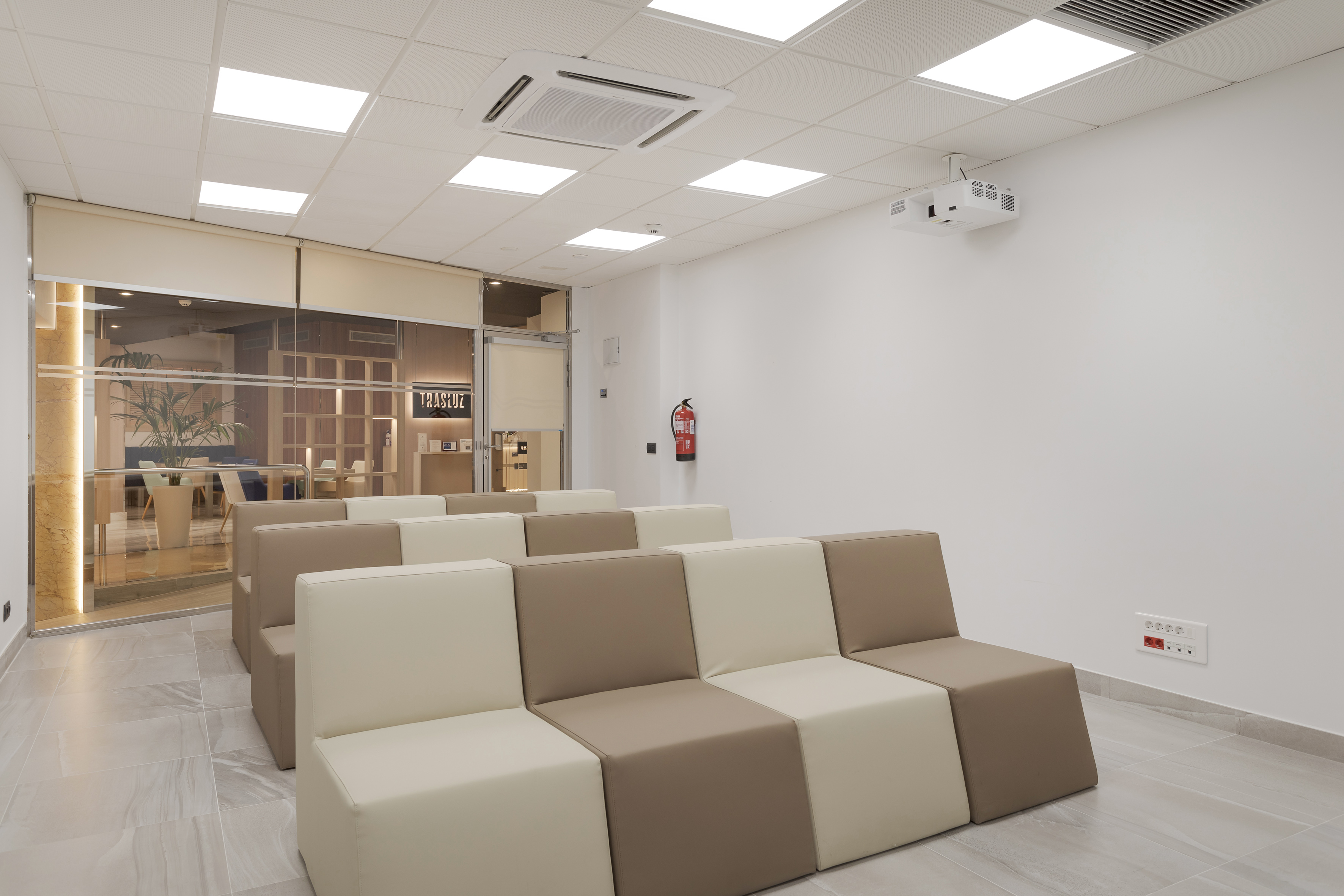,regionOfInterest=(1771.5,1181.0))
Flexi
25 Lotação máximaNaN pés²NaN x 98.43
Saber mais
Apresentações
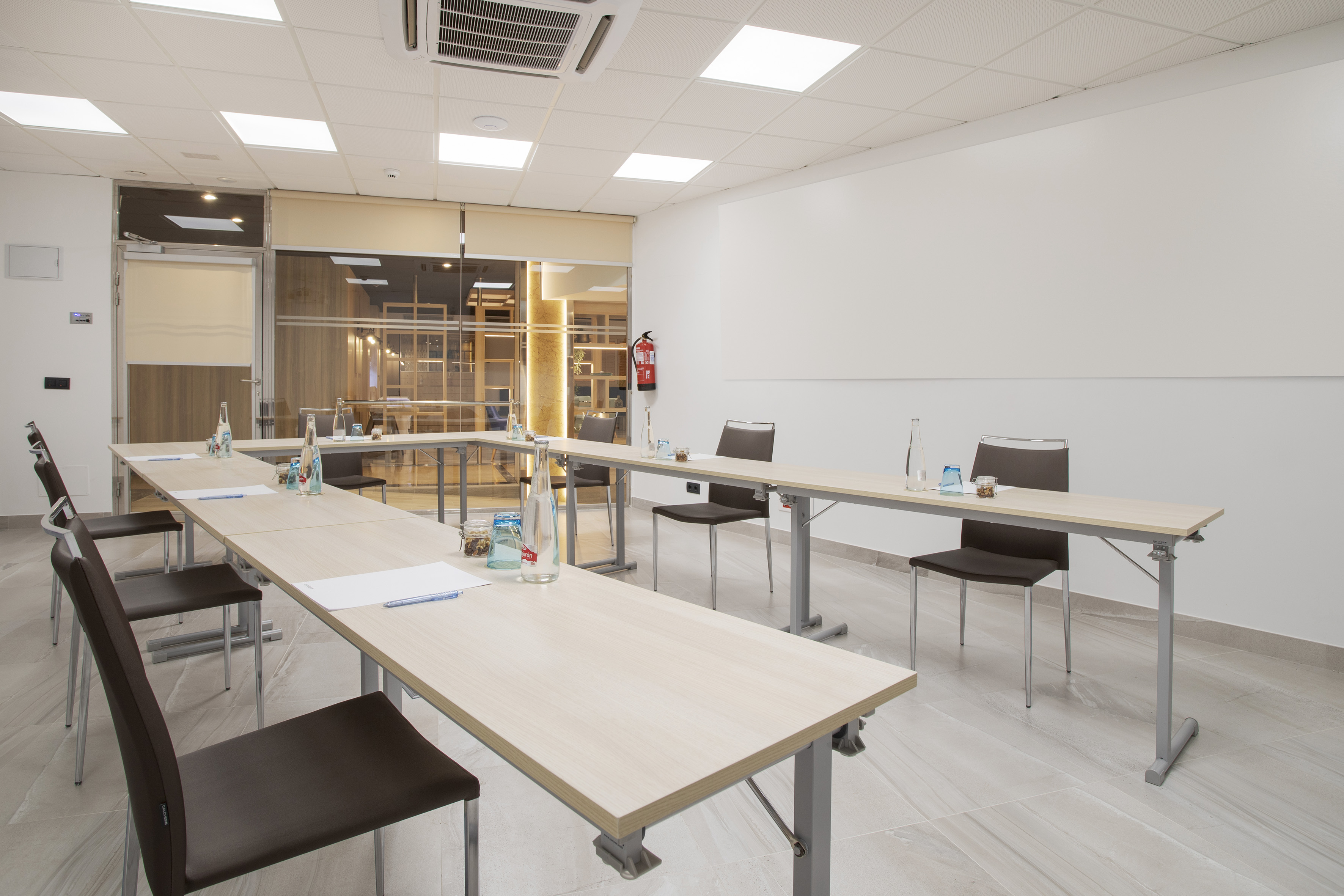,regionOfInterest=(1771.5,1181.0))
Tech
25 Lotação máximaNaN pés²NaN x 111.55
Saber mais
Apresentações
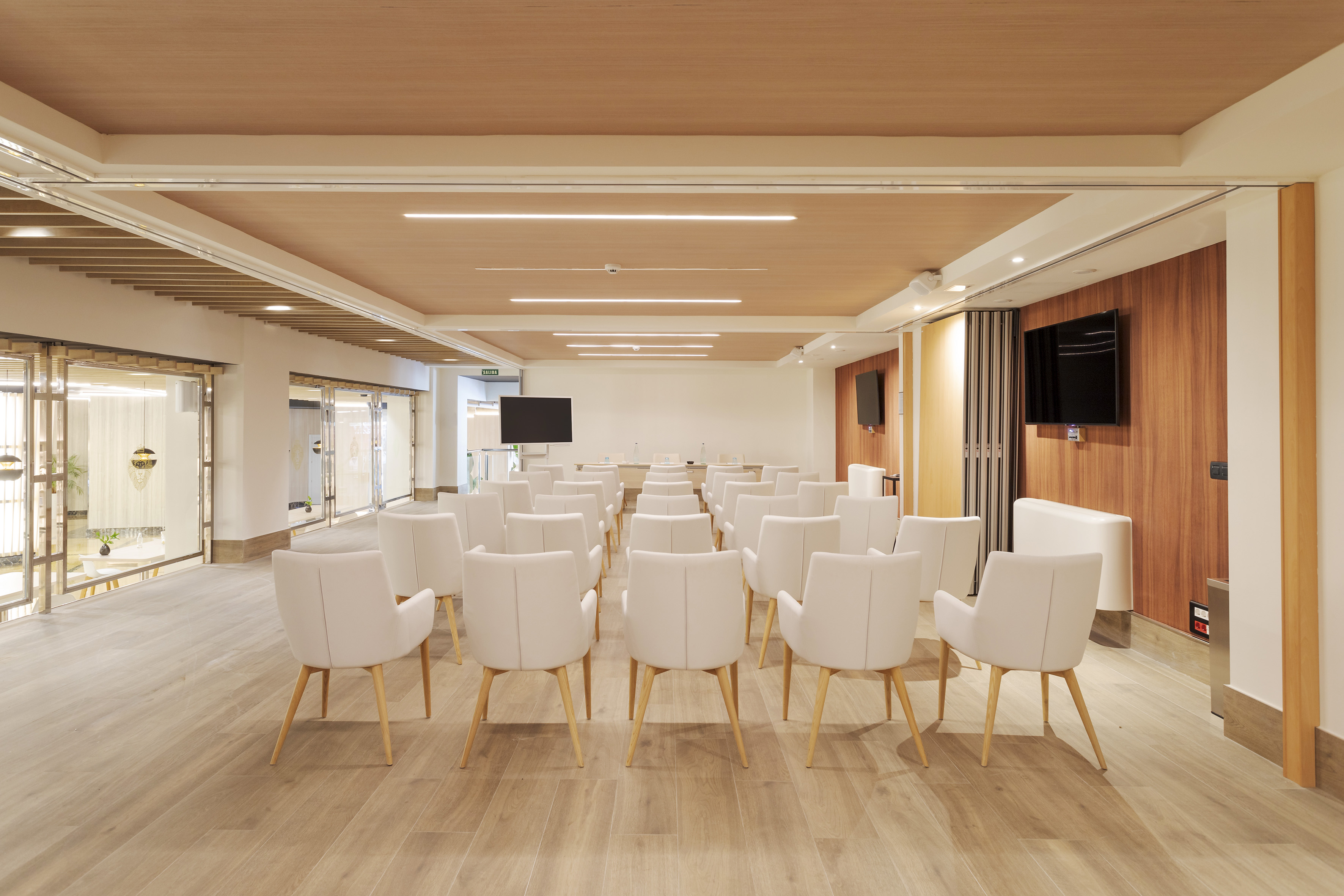,regionOfInterest=(1771.5,1181.0))
Bribone Prive Completo
110 Lotação máximaNaN pés²NaN x 288.73
Saber mais
Apresentações
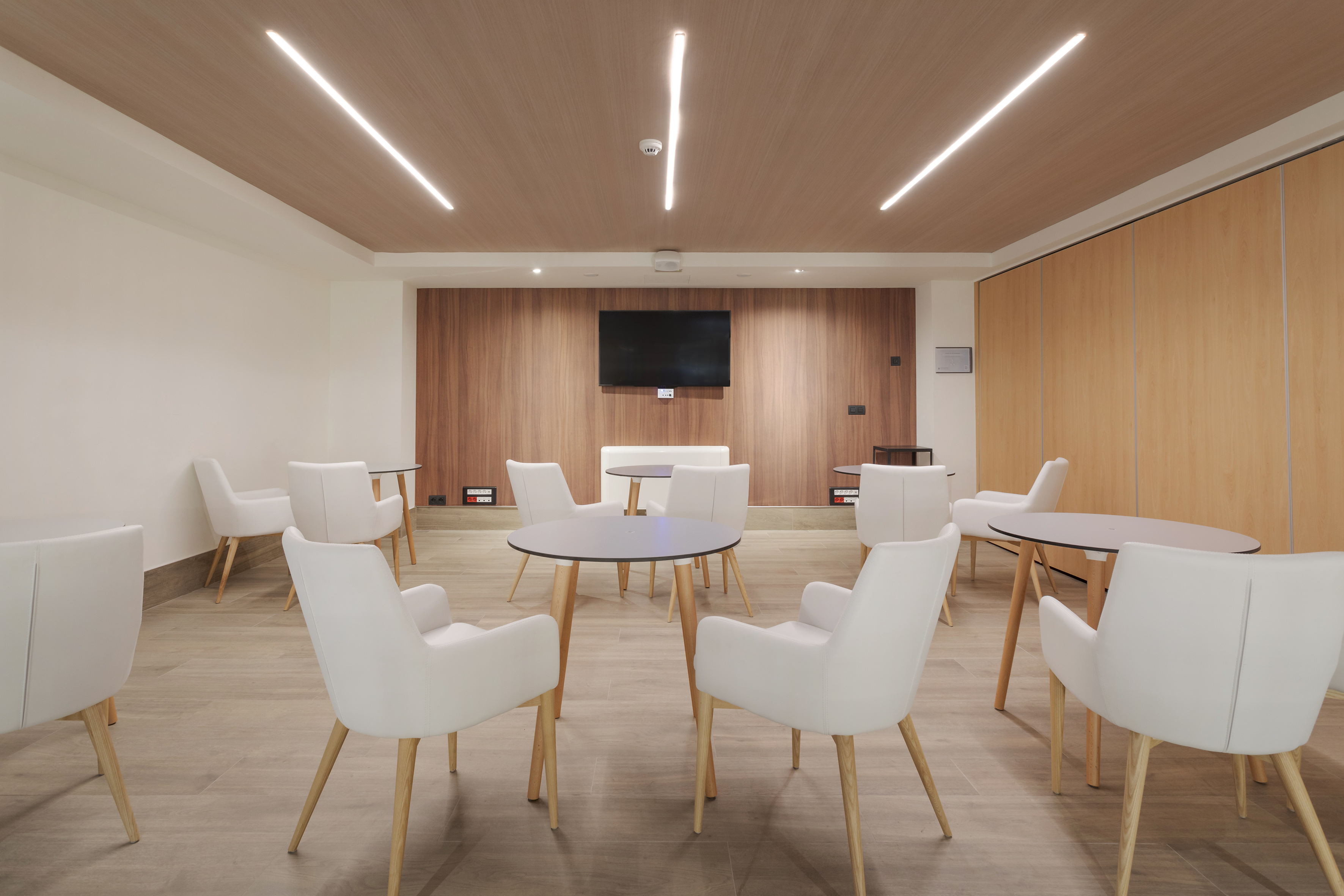,regionOfInterest=(1771.5,1181.0))
Bribone Prive I
24 Lotação máximaNaN pés²NaN x 101.71
Saber mais
Apresentações
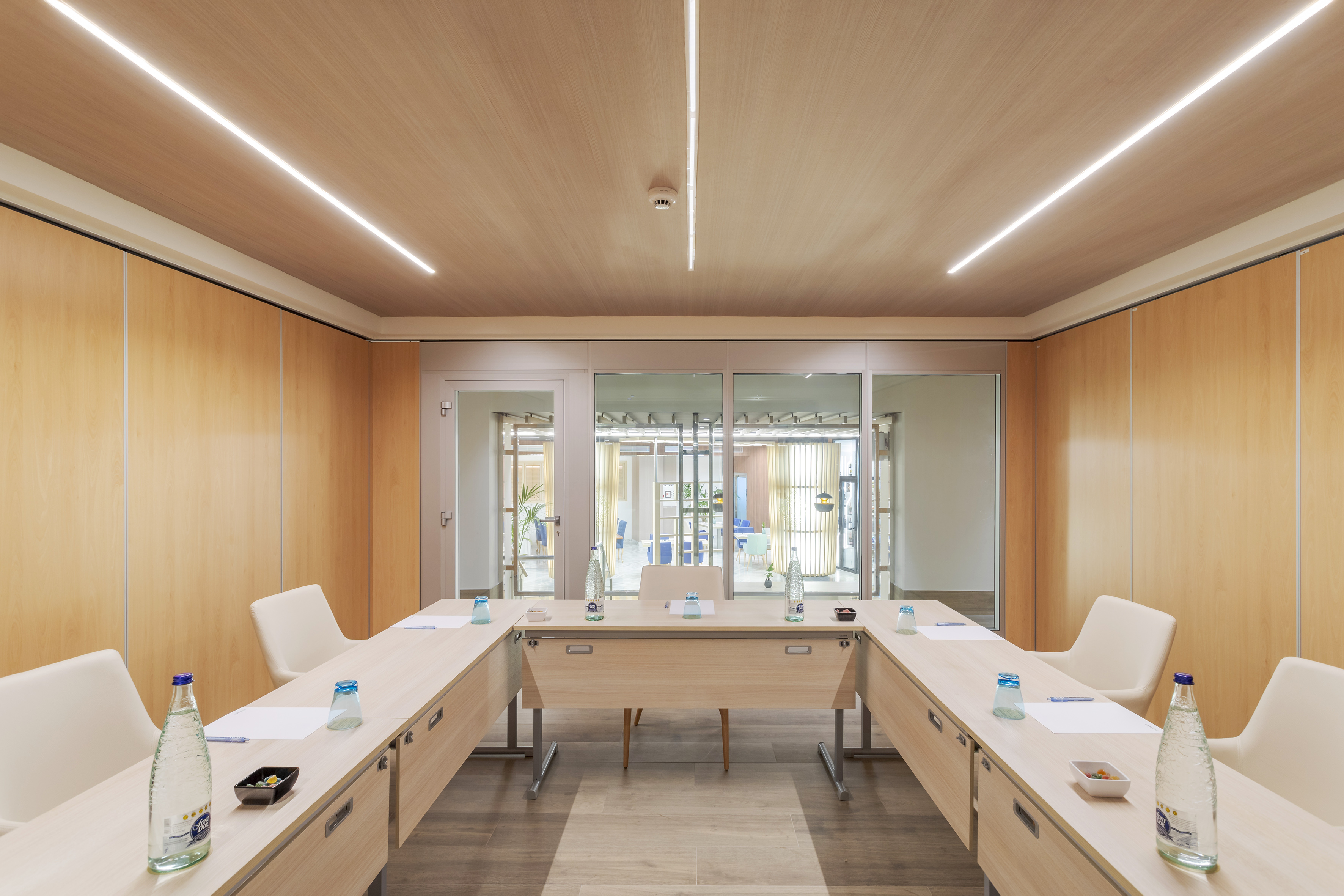,regionOfInterest=(1771.5,1181.0))
Bribone Prive II
24 Lotação máximaNaN pés²NaN x NaN
Saber mais
Apresentações
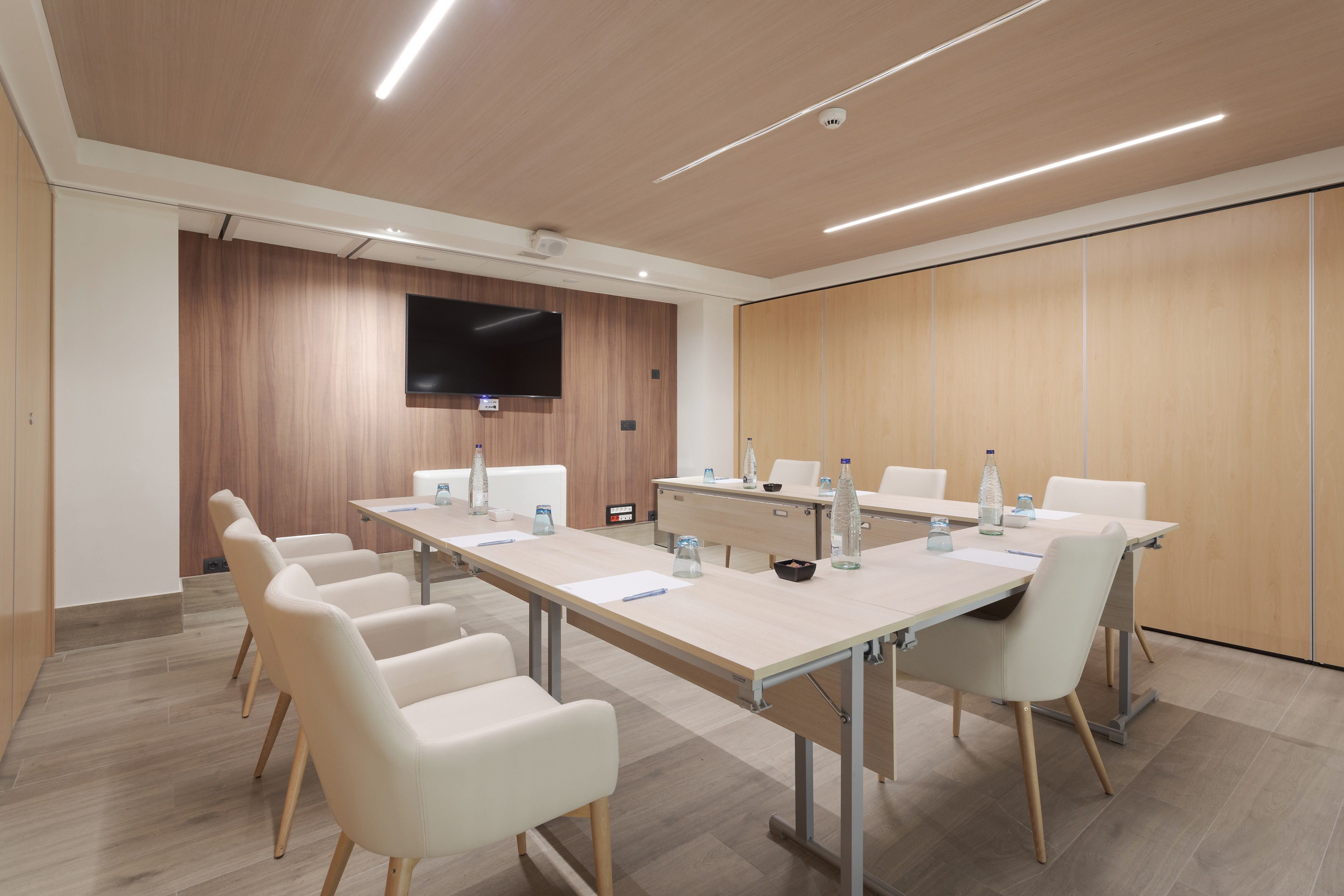,regionOfInterest=(1771.5,1181.0))
Bribone Prive III
24 Lotação máximaNaN pés²NaN x 123.04
Saber mais
Apresentações
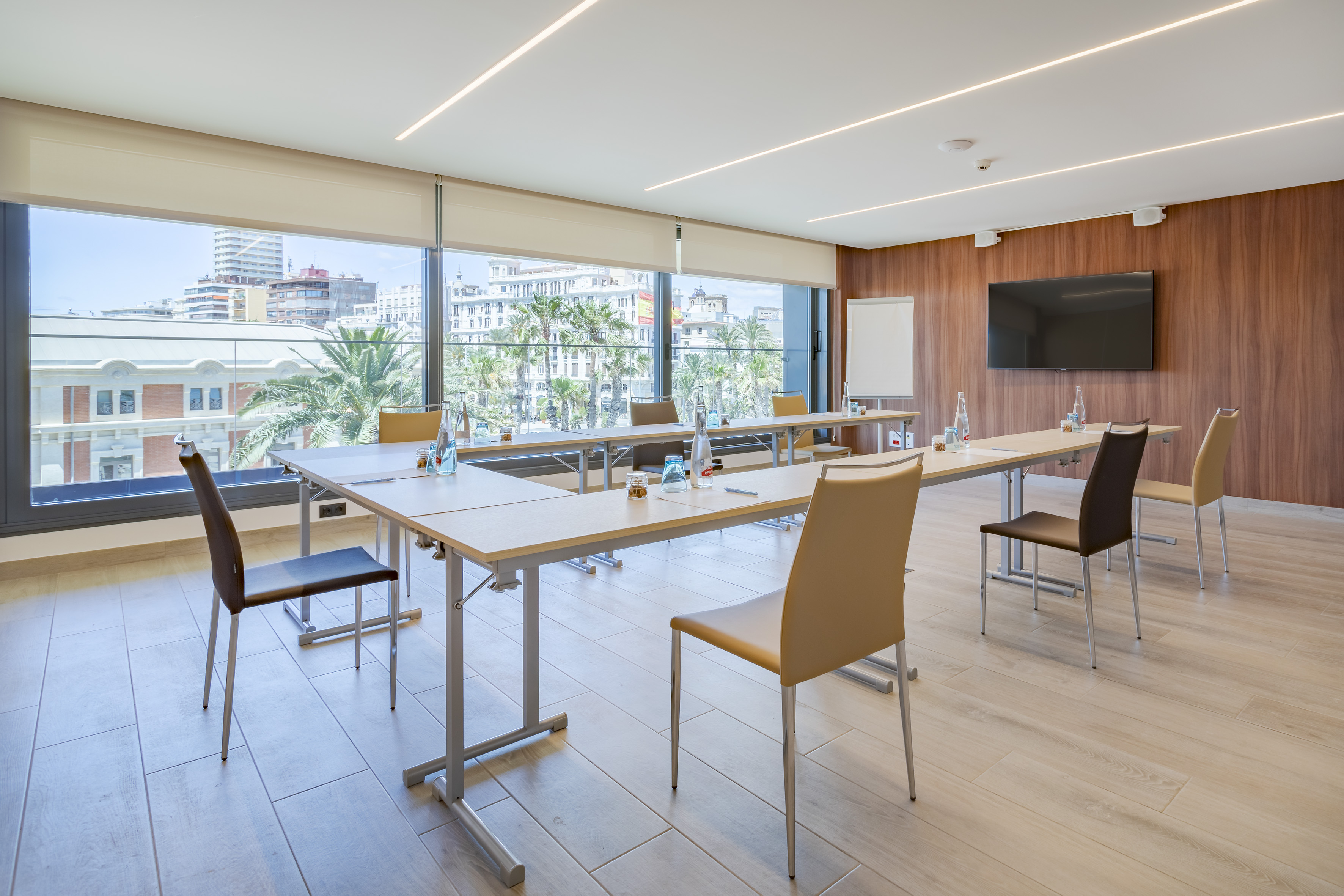,regionOfInterest=(1771.5,1181.0))
Altet 2
32 Lotação máximaNaN pés²NaN x 157.49
Saber mais
Apresentações
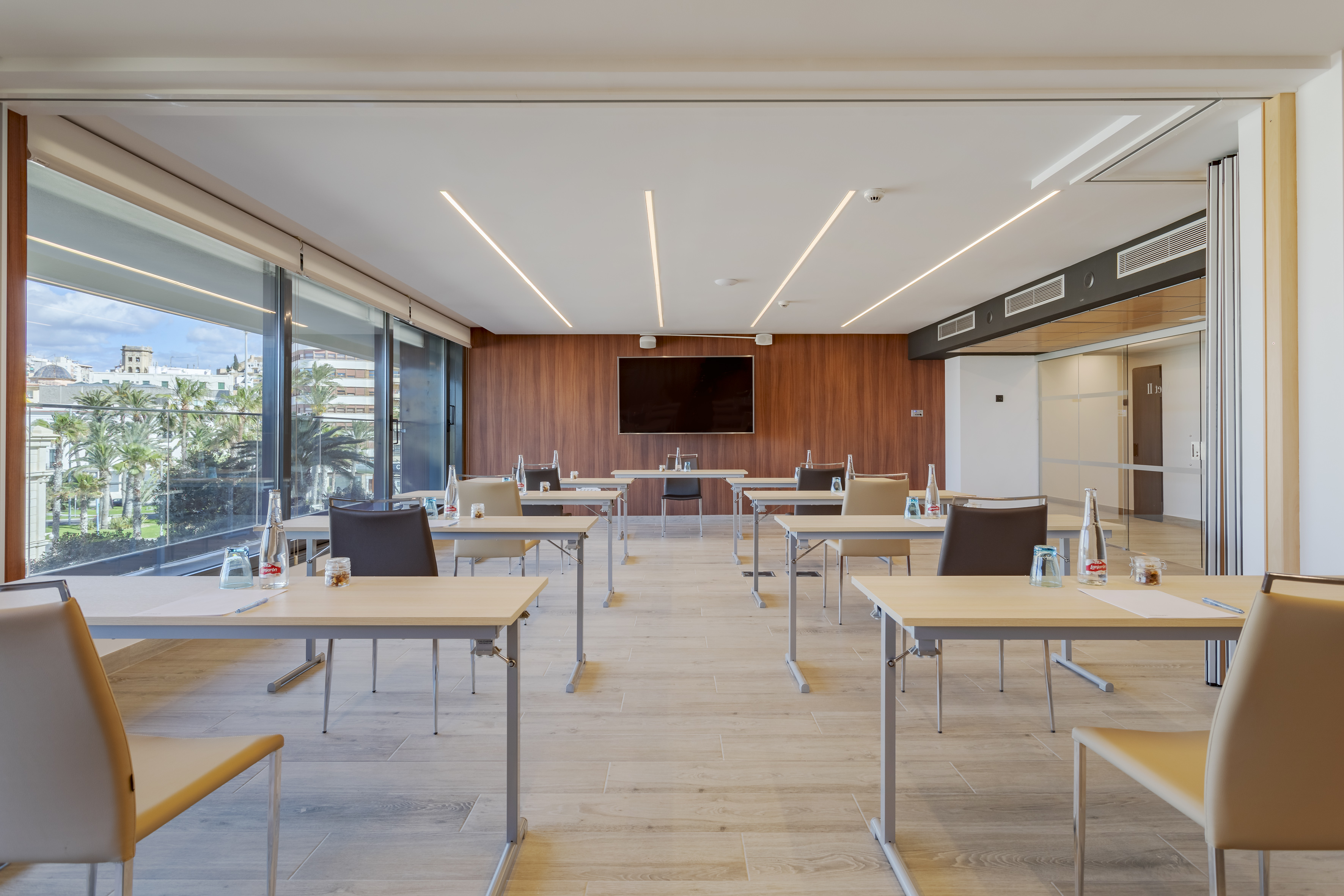,regionOfInterest=(1771.5,1181.0))
Altet 1+2
44 Lotação máximaNaN pés²NaN x 229.67
Saber mais
Apresentações
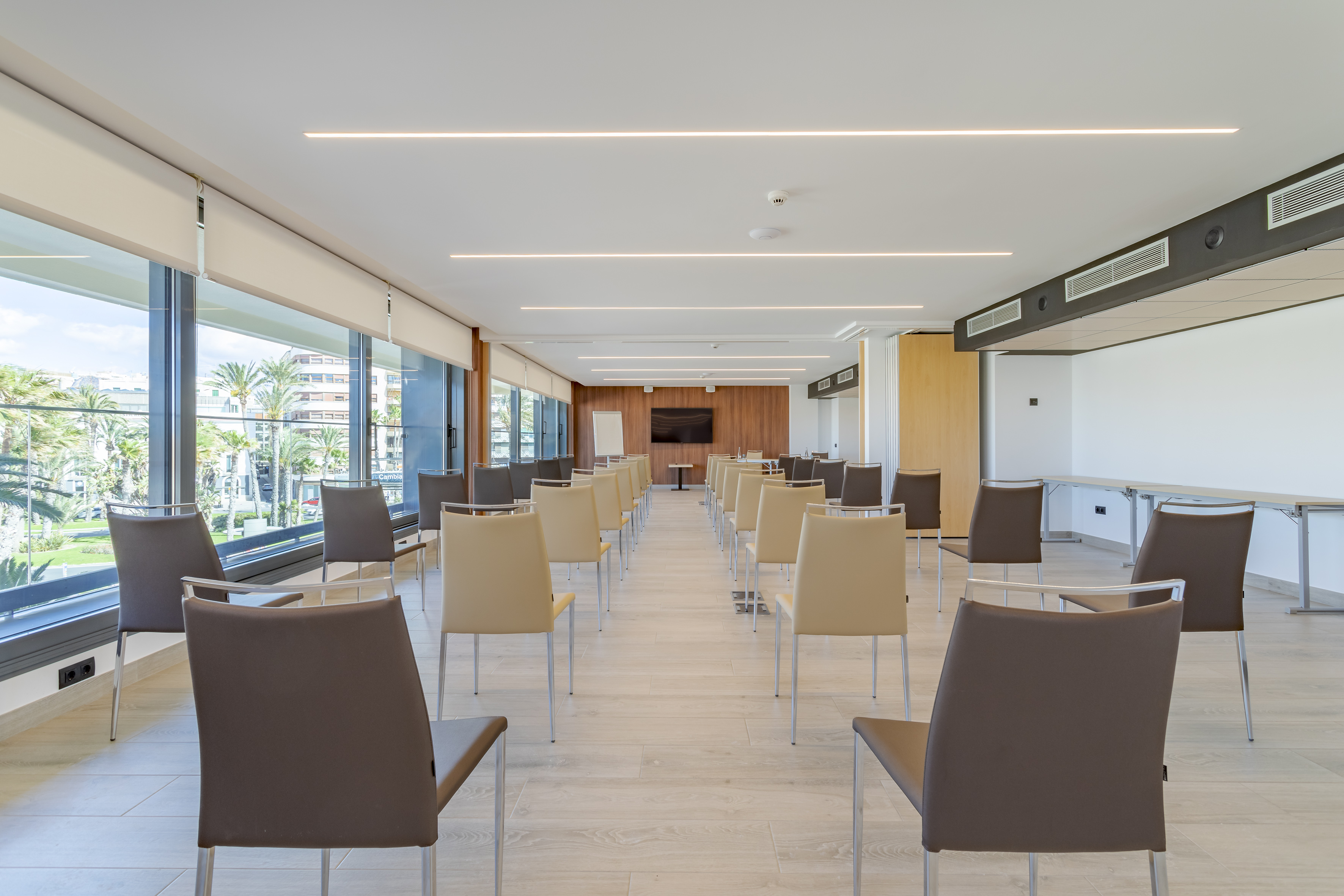,regionOfInterest=(1771.5,1181.0))
Castell 2
44 Lotação máximaNaN pés²NaN x 229.67
Saber mais
Apresentações
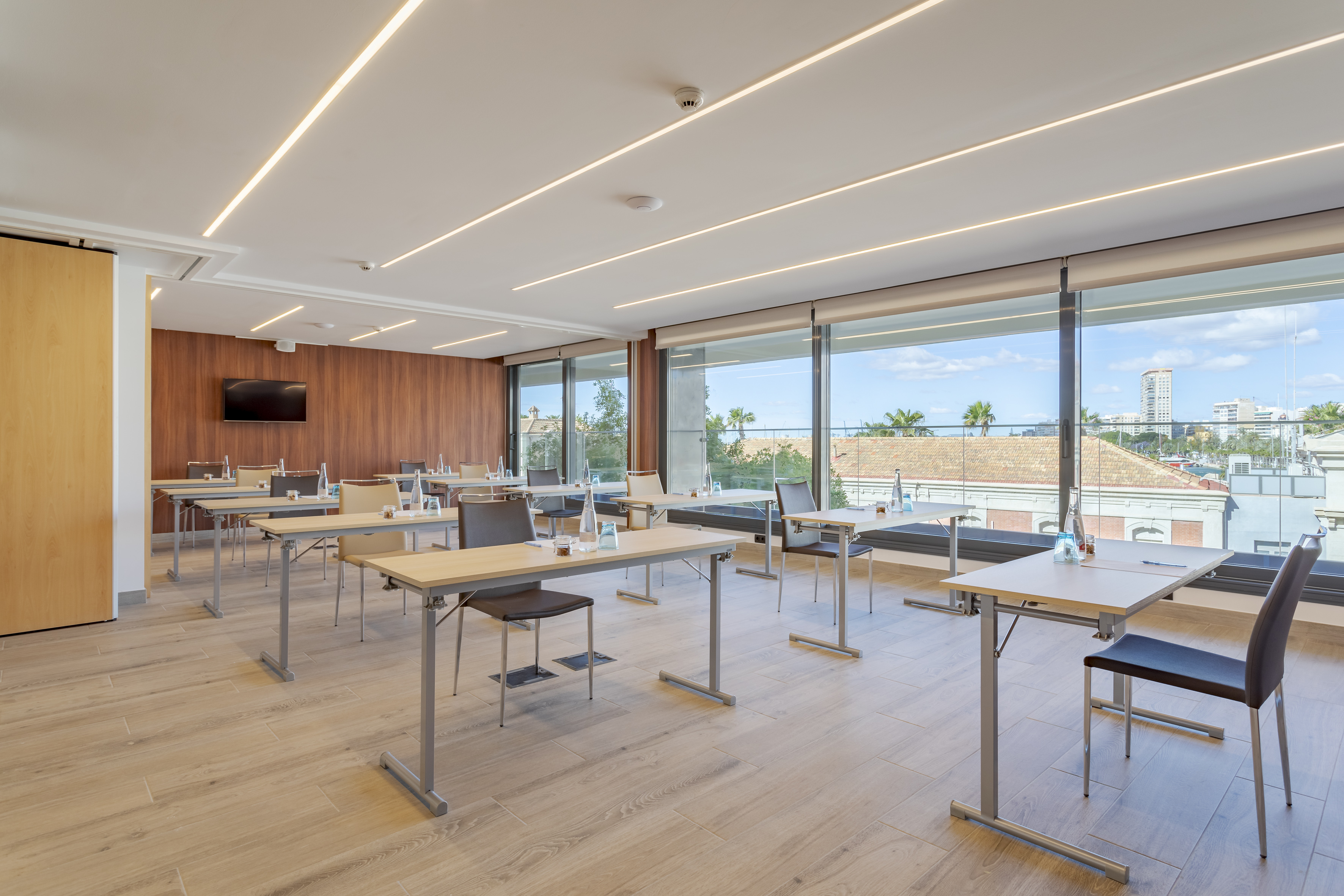,regionOfInterest=(1771.5,1181.0))
Castell 1+2
44 Lotação máximaNaN pés²NaN x 229.67
Saber mais
Apresentações
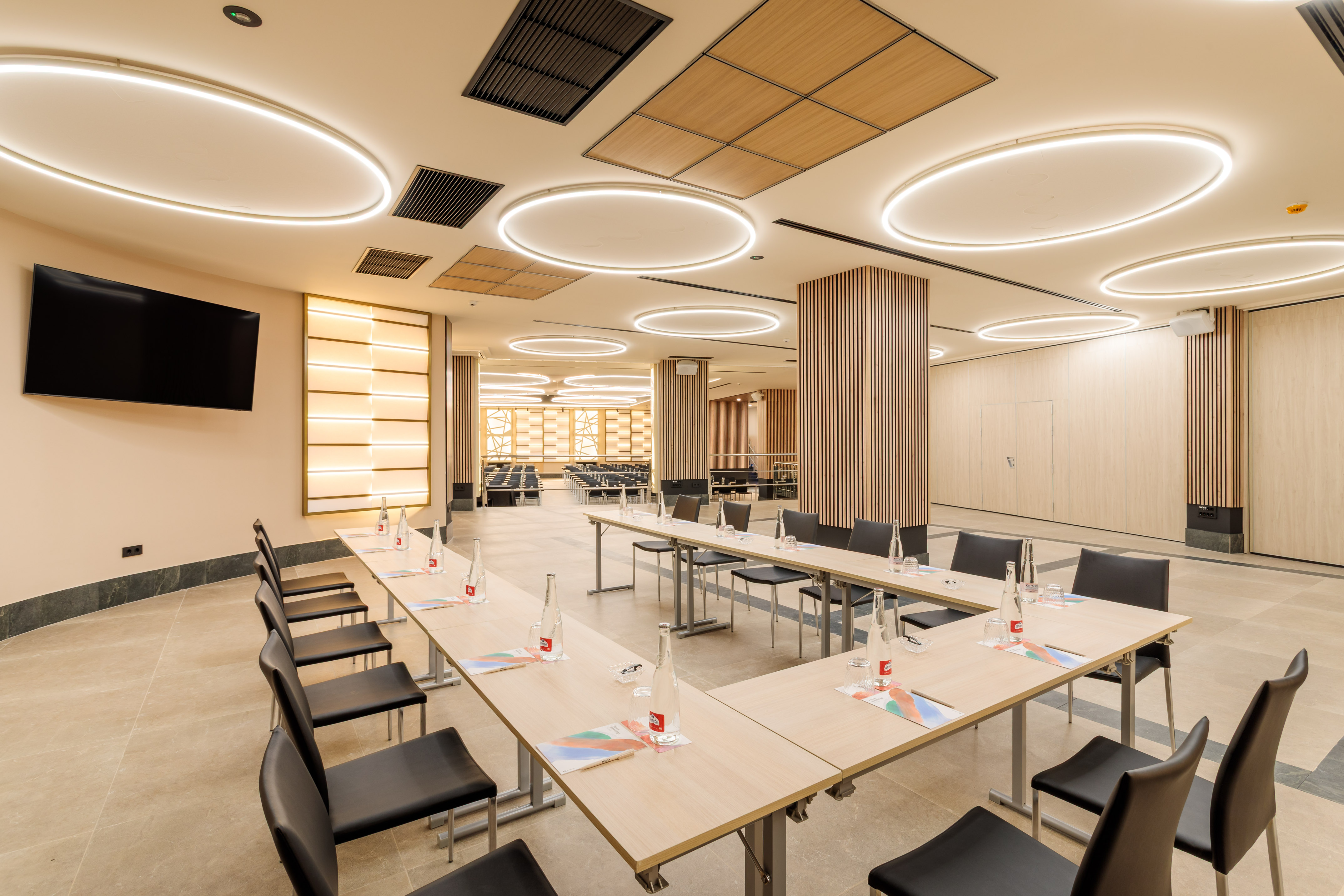,regionOfInterest=(2150.0,1433.5))
Alicante
70 Lotação máxima103387 pés²321.54 x 321.54
Saber mais
Apresentações