Garantierter Erfolg
Das Gran Meliá Palacio de Isora bietet einzigartige Außenbereiche und Einrichtungen, die für jede Art von Veranstaltung ideal geeignet sind. Fast 2.000 m2 Meetingfläche großen, eleganten und vielseitigen Veranstaltungsräumen mit der neusten Technik für Meetings und Veranstaltungen. Wir passen uns allen Anforderungen Ihrer Veranstaltung an.
Event experts
1 / 3
Our spaces
m²
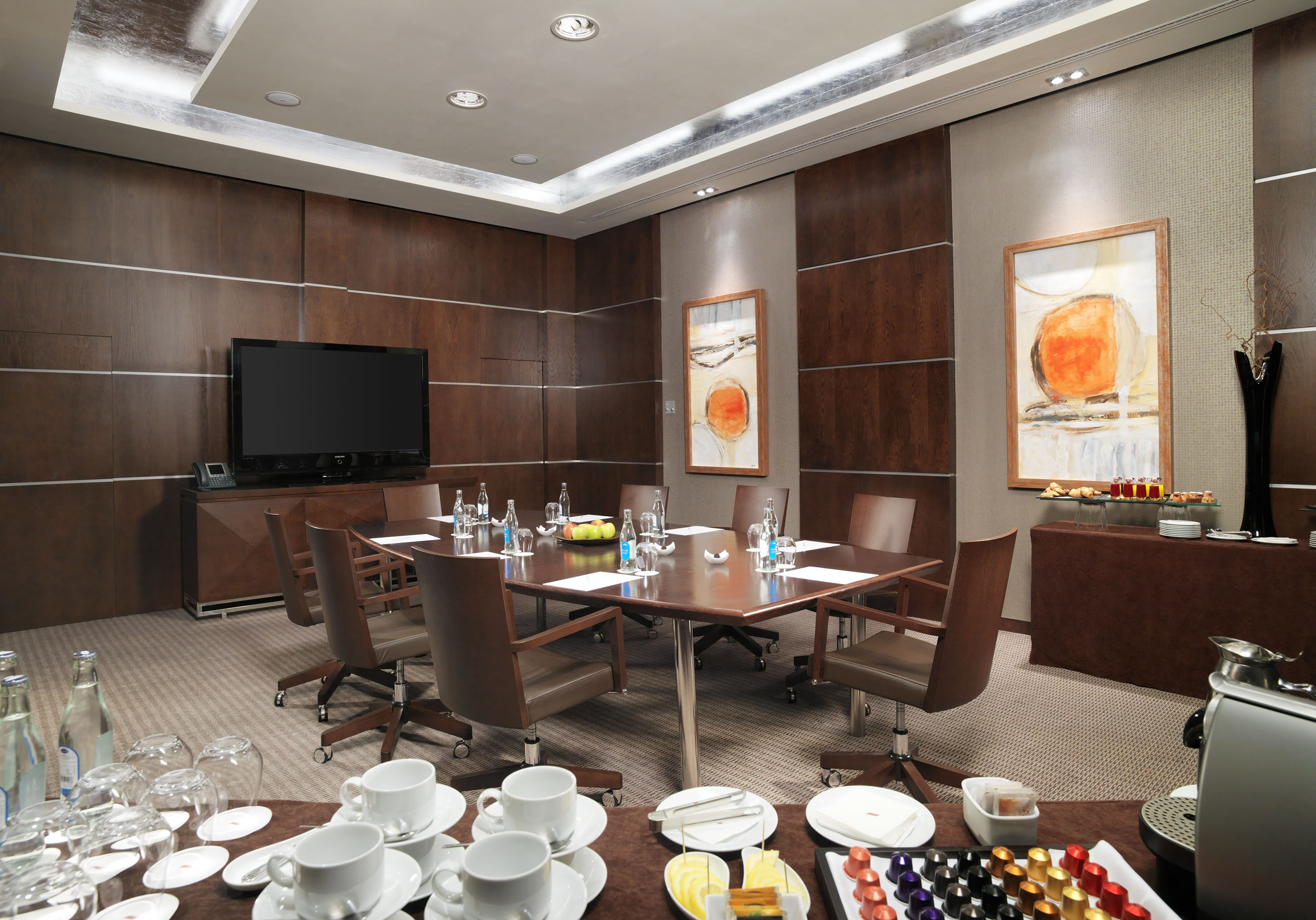,regionOfInterest=(1476.5,1032.5))
Business Center 1
30 Maximum number of people27 m²3.2 x 8.5
More information
Layouts
- Cocktail n/a
- Banquetn/a
- Theatre30
- Classroom20
- U-shapen/a
- Boardroom18
- Cabaretn/a
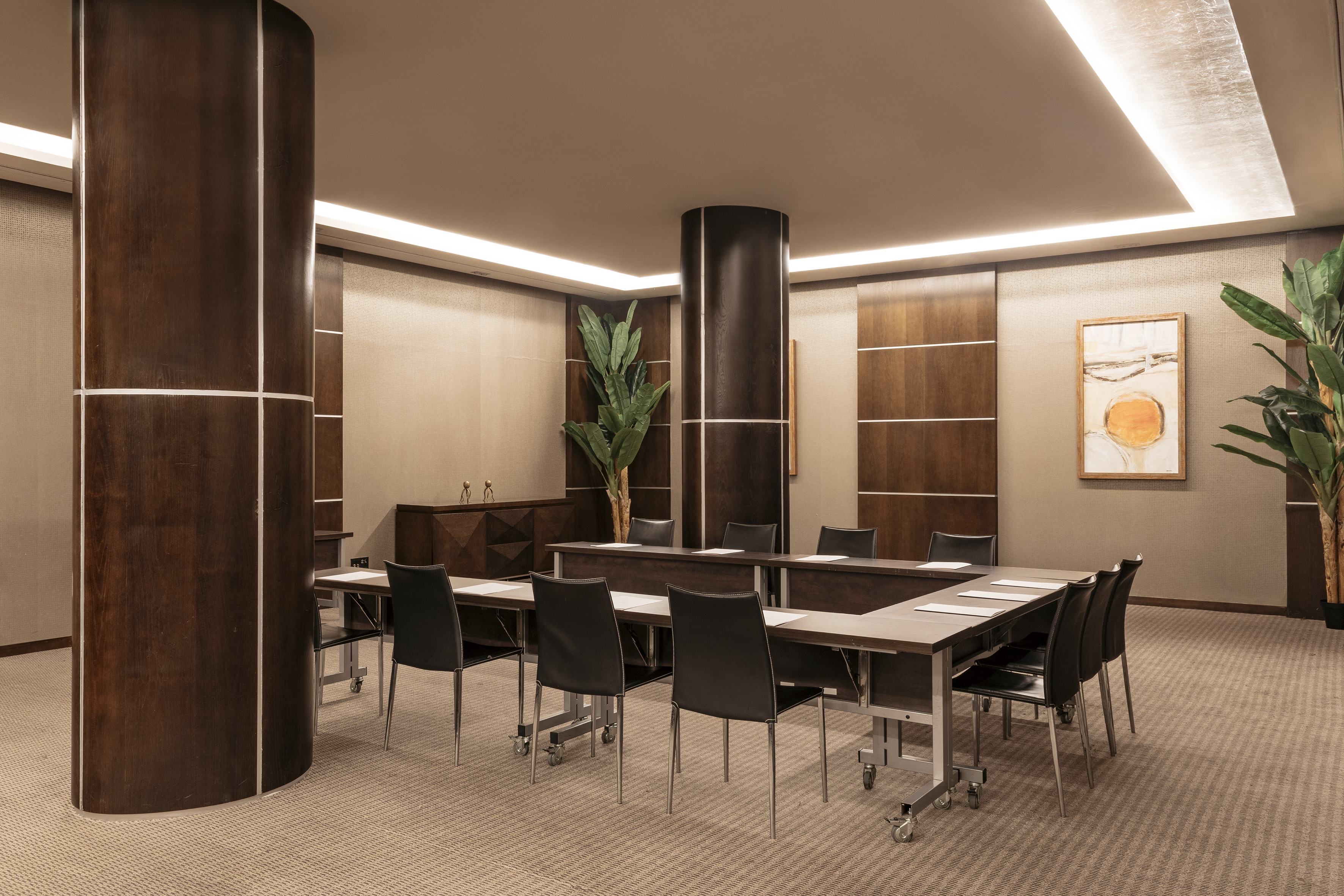,regionOfInterest=(1771.5,1181.0))
Business Center 2
12 Maximum number of people35 m²5 x 7
More information
Layouts
- Cocktail n/a
- Banquetn/a
- Theatren/a
- Classroomn/a
- U-shape10
- Boardroom12
- Cabaretn/a
,regionOfInterest=(1476.5,1032.5))
Business Center 3
12 Maximum number of people36 m²7.1 x 5.2
More information
Layouts
- Cocktail n/a
- Banquetn/a
- Theatren/a
- Classroomn/a
- U-shape10
- Boardroom12
- Cabaretn/a
,regionOfInterest=(1476.5,1032.5))
Business Center 4
30 Maximum number of people94 m²11.9 x 7.9
More information
Layouts
- Cocktail n/a
- Banquetn/a
- Theatre30
- Classroom20
- U-shape27
- Boardroom30
- Cabaretn/a
,regionOfInterest=(1771.5,1183.0))
Atlas
900 Maximum number of people855 m²45 x 19
More information
Layouts
- Cocktail 700
- Banquet550
- Theatre900
- Classroom768
- U-shapen/a
- Boardroomn/a
- Cabaret330
,regionOfInterest=(1476.5,1148.0))
Eos 1 + 2 + 3
650 Maximum number of people729 m²38 x 19.2
More information
Layouts
- Cocktail 650
- Banquet500
- Theatre450
- Classroom405
- U-shapen/a
- Boardroomn/a
- Cabaret300
,regionOfInterest=(1476.5,984.5))
Eos 1
140 Maximum number of people206 m²19.7 x 10.5
More information
Layouts
- Cocktail 120
- Banquet140
- Theatre110
- Classroom108
- U-shape57
- Boardroom66
- Cabaret90
,regionOfInterest=(1476.5,1063.5))
Eos 2
140 Maximum number of people206 m²19.7 x 10.5
More information
Layouts
- Cocktail 120
- Banquet140
- Theatre110
- Classroom108
- U-shape57
- Boardroom66
- Cabaret90
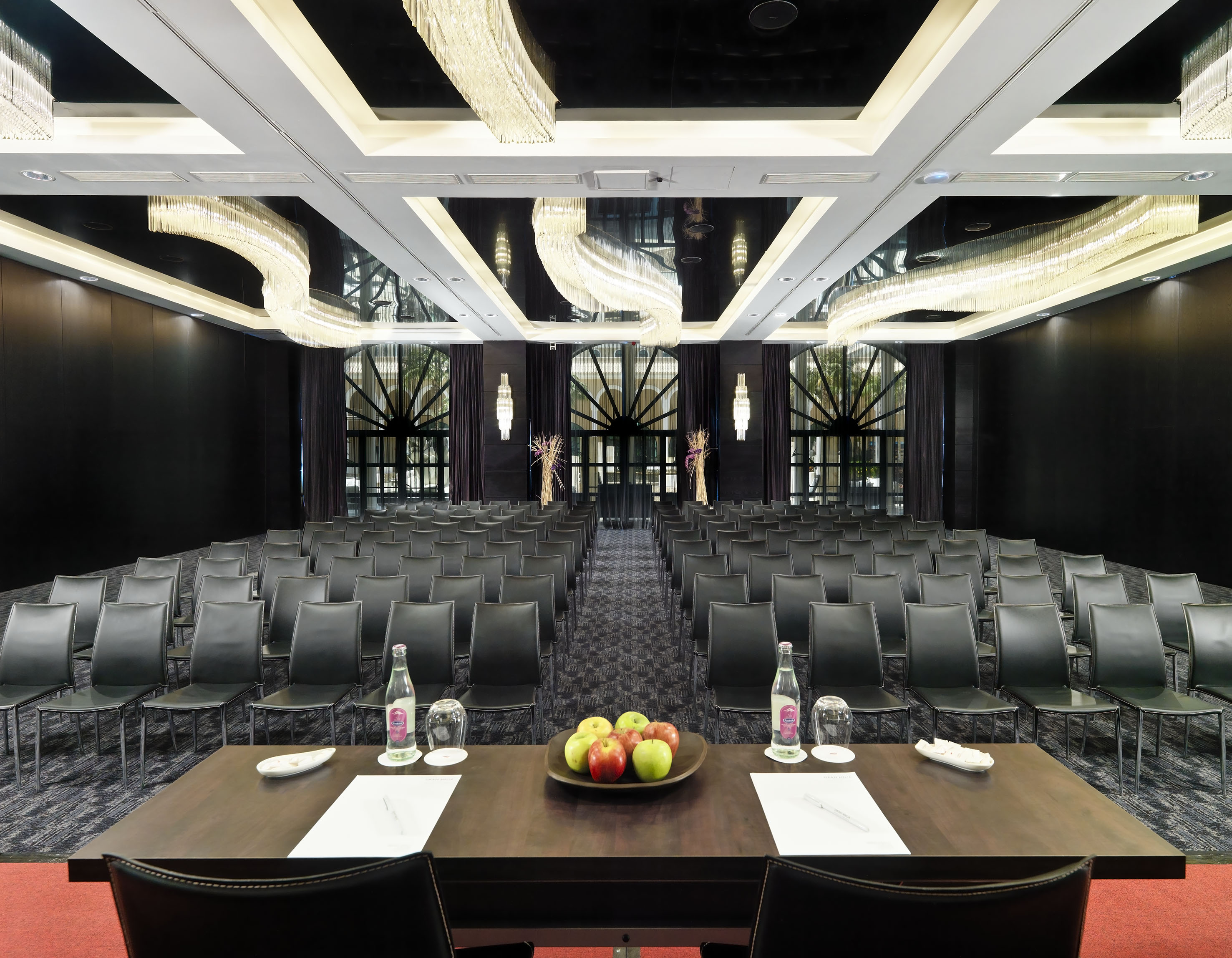,regionOfInterest=(1476.5,1148.0))
Eos 3
140 Maximum number of people315 m²19.7 x 16
More information
Layouts
- Cocktail 120
- Banquet140
- Theatre110
- Classroom108
- U-shape57
- Boardroom66
- Cabaret90
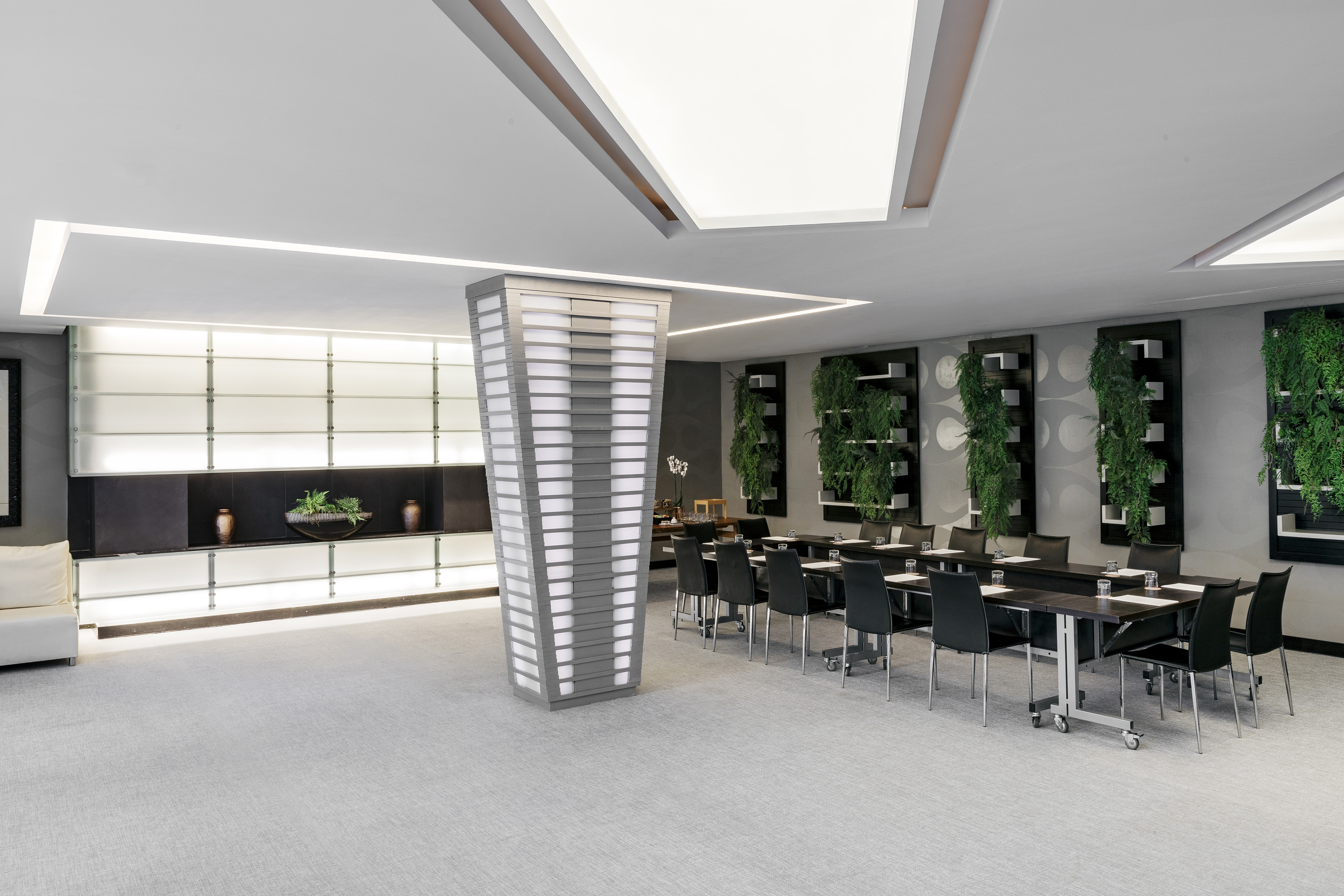,regionOfInterest=(1771.5,1181.0))
Lotus
60 Maximum number of people126 m²12.3 x 10.3
More information
Layouts
- Cocktail 60
- Banquetn/a
- Theatre50
- Classroom40
- U-shapen/a
- Boardroom24
- Cabaretn/a
Discover our brands
- luxury
- premium
- essential
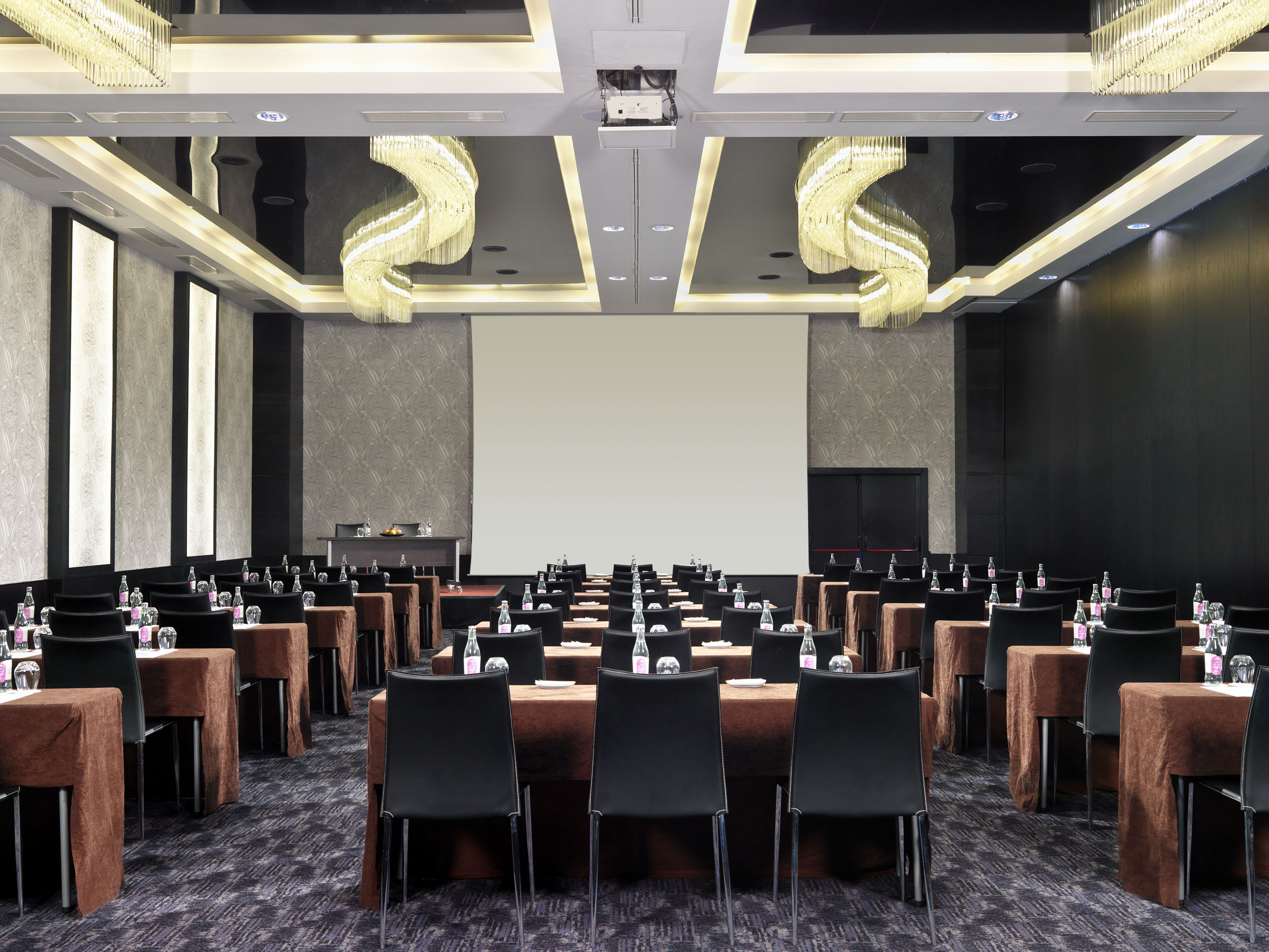,regionOfInterest=(1476.5,1107.5))
,regionOfInterest=(1771.5,1183.0))
,regionOfInterest=(1476.5,984.5))
,regionOfInterest=(1771.5,1183.0))
,regionOfInterest=(5399.6219706,2423.4640953))
,regionOfInterest=(1598.2745811,1052.70669))
,regionOfInterest=(3330.5,2220.5))
,regionOfInterest=(1996.0,1121.0))
,regionOfInterest=(2732.0,4096.0))
,regionOfInterest=(1243.0,2165.557456))
,regionOfInterest=(4344.0,2896.0))
,regionOfInterest=(3680.0,2456.0))
,regionOfInterest=(1771.5,1179.0))
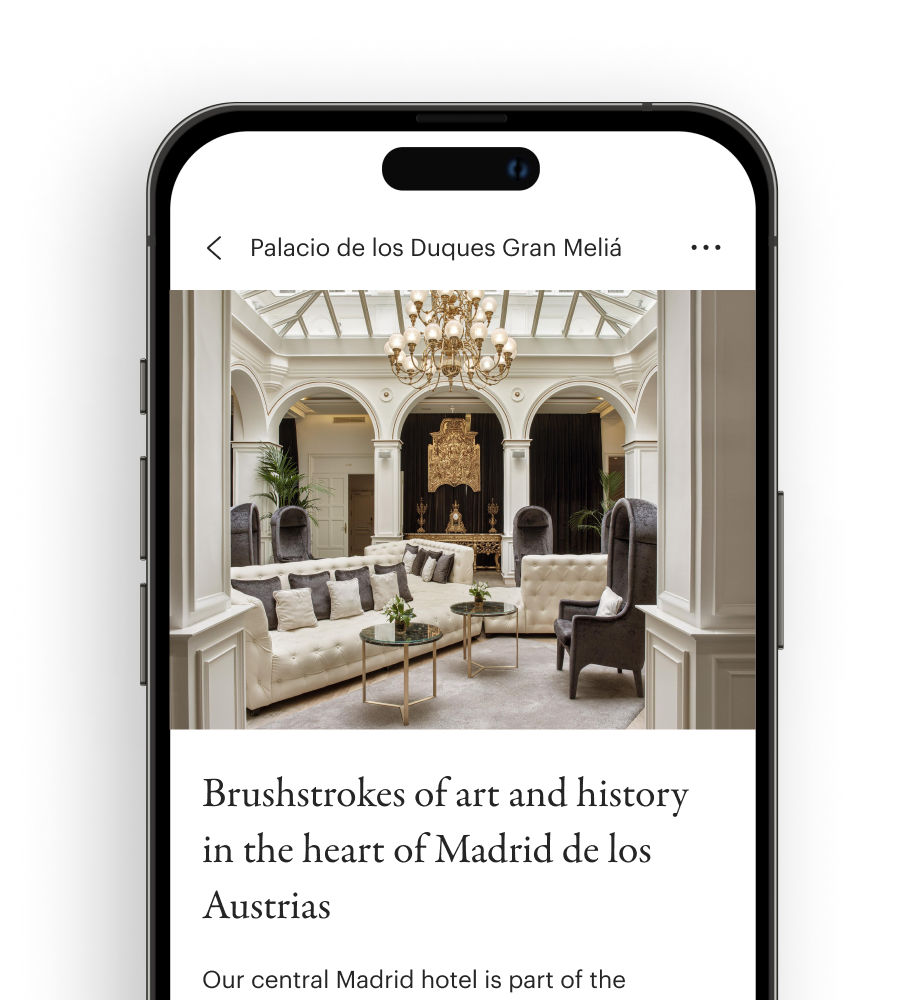,regionOfInterest=(450.0,500.0))