Mein KontoMein Konto
1
Etwas anderes
Diese einzigartige Umgebung ist der perfekte Ort für Events aller Art, private Feierlichkeiten oder Meetings. Sagen Sie uns, was Sie wollen, und wir lassen Ihre Träume Wirklichkeit werden.
,regionOfInterest=(1771.5,1181.5))
Art Studio
20 Maximale Personenanzahl22 m²4.1 x 5.5
Mehr Informationen
Aufteilung
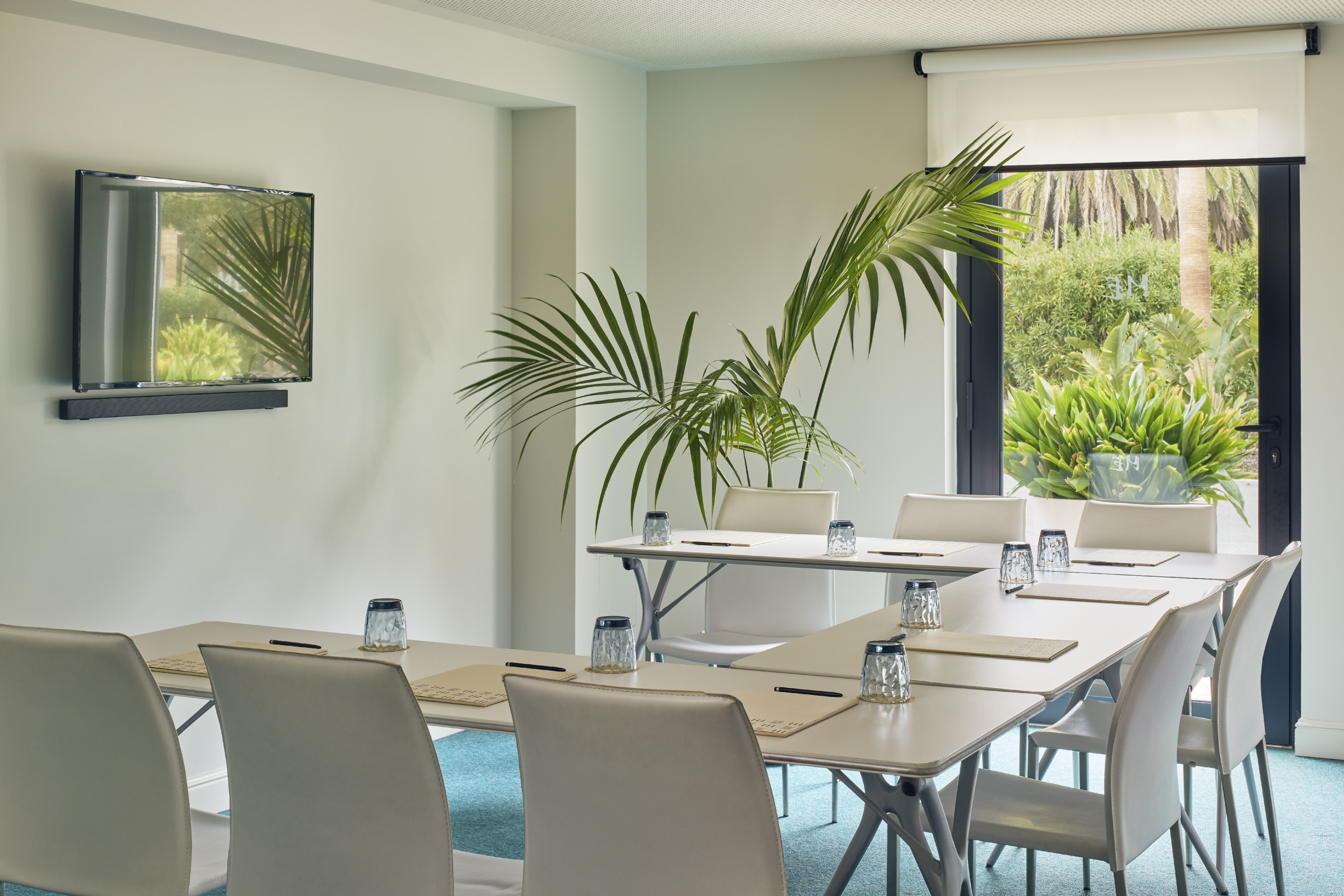,regionOfInterest=(1771.5,1181.5))
Design Studio
20 Maximale Personenanzahl21 m²3.9 x 5.5
Mehr Informationen
Aufteilung
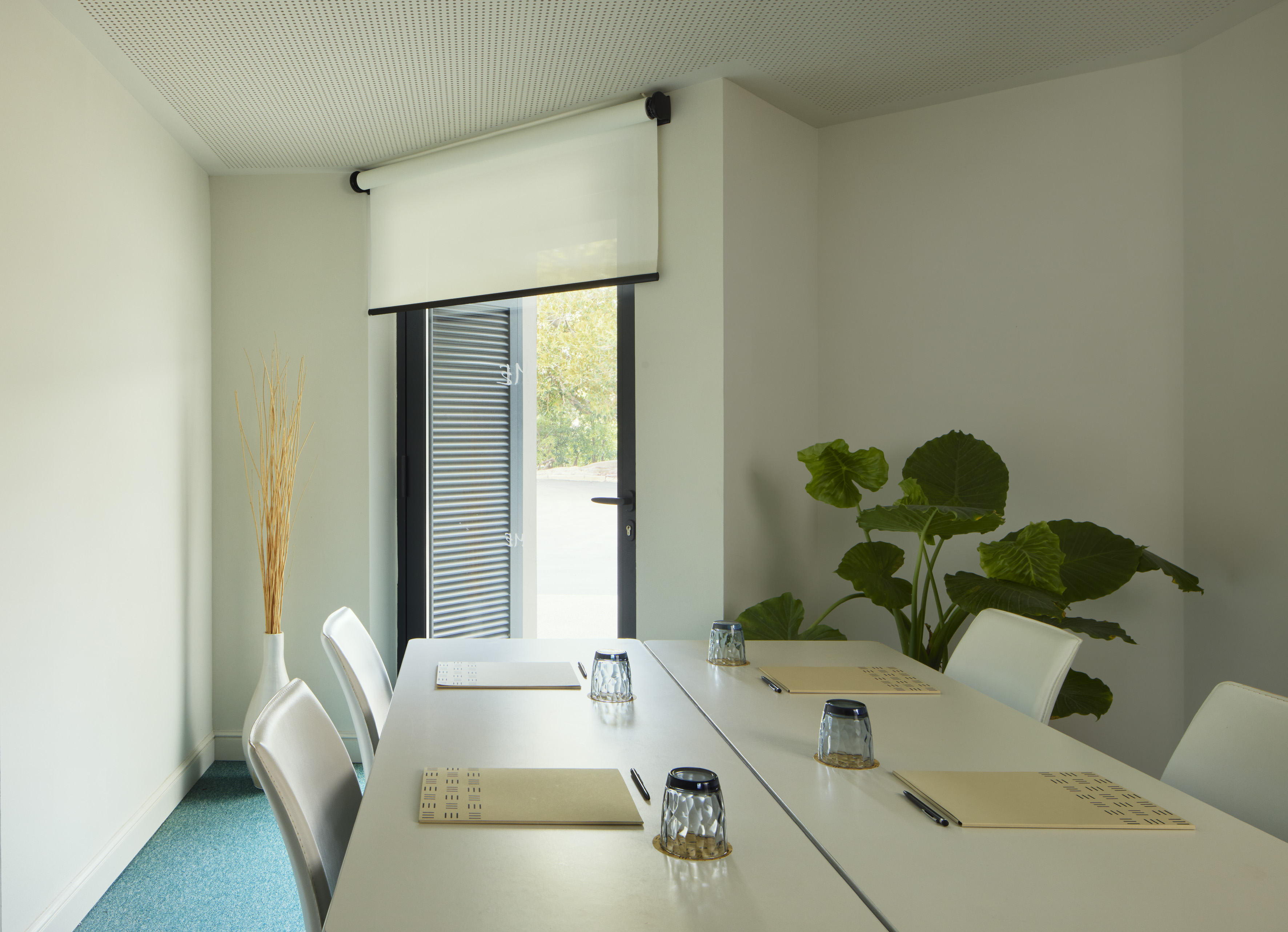,regionOfInterest=(1771.5,1282.0))
Downbeat Studio
8 Maximale Personenanzahl14 m²4 x 3.5
Mehr Informationen
Aufteilung
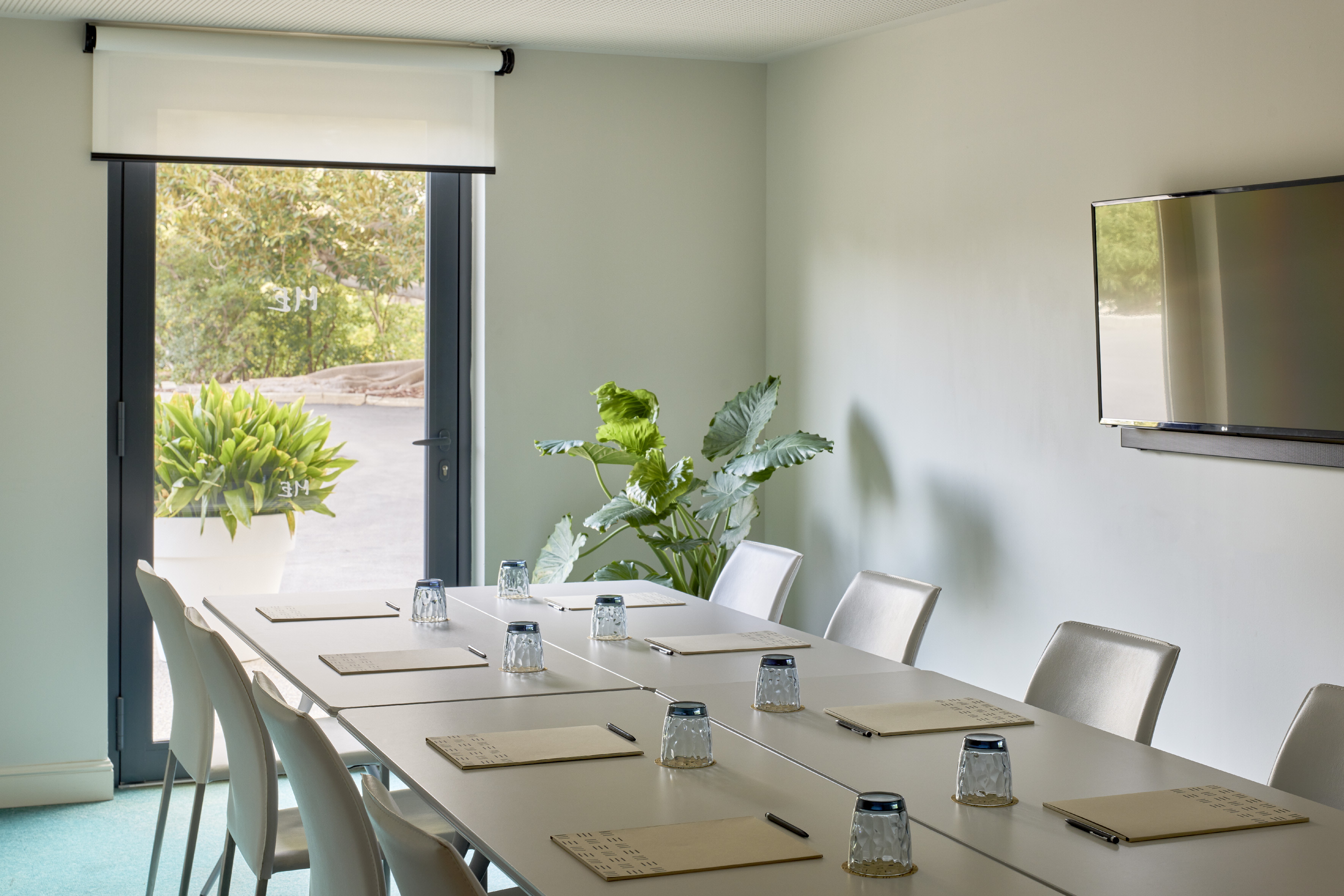,regionOfInterest=(1771.5,1181.5))
Music Studio
20 Maximale Personenanzahl22 m²3.7 x 6
Mehr Informationen
Aufteilung
,regionOfInterest=(1476.5,984.5))
Vintage Studio
250 Maximale Personenanzahl180 m²18 x 10
Mehr Informationen
Aufteilung
,regionOfInterest=(1771.5,1223.5))
Main Studio (Garden 1 + 2 + 3)
550 Maximale Personenanzahl399 m²17 x 23.5
Mehr Informationen
Aufteilung
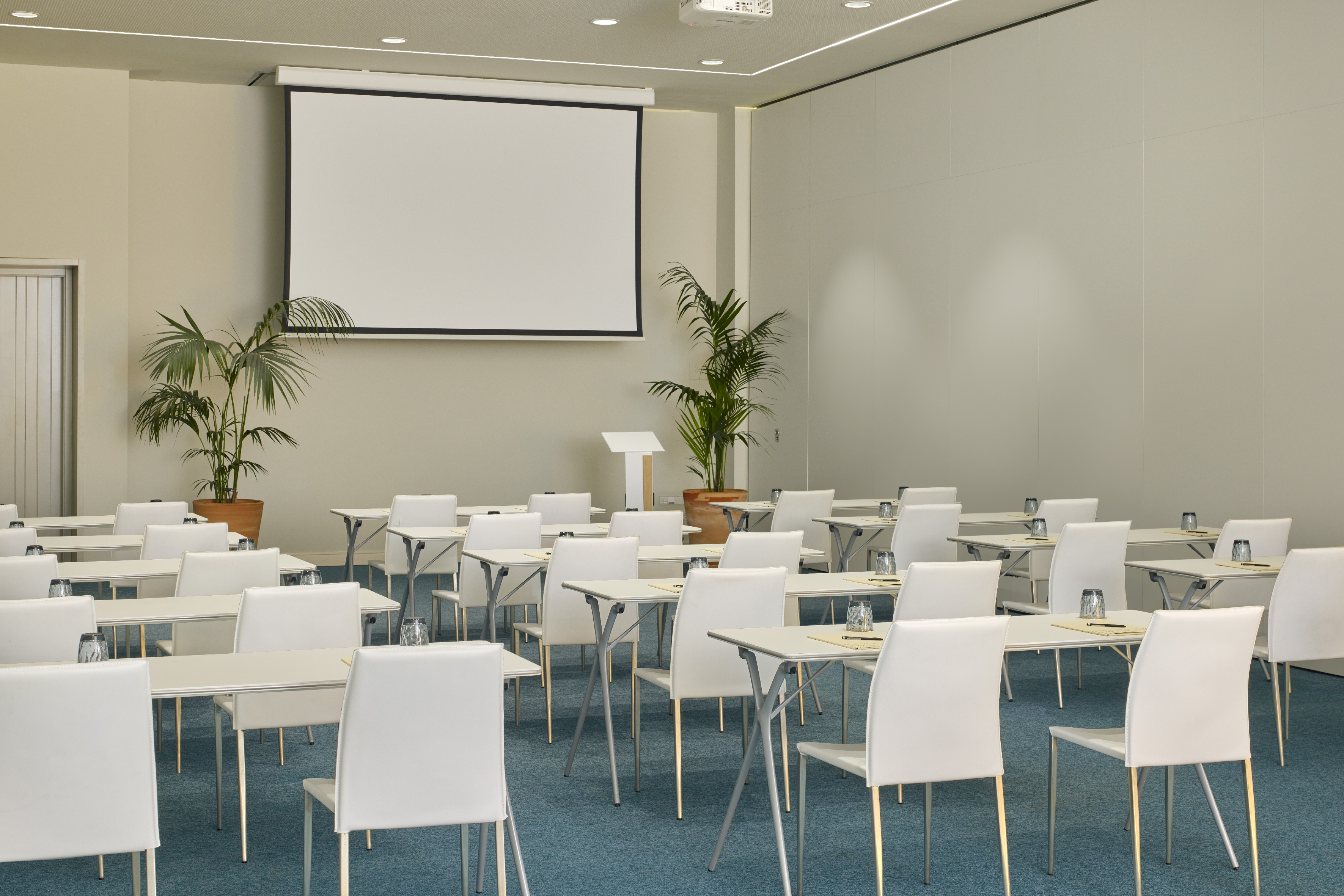,regionOfInterest=(1771.5,1181.5))
Garden 1
175 Maximale Personenanzahl132 m²17 x 7.8
Mehr Informationen
Aufteilung
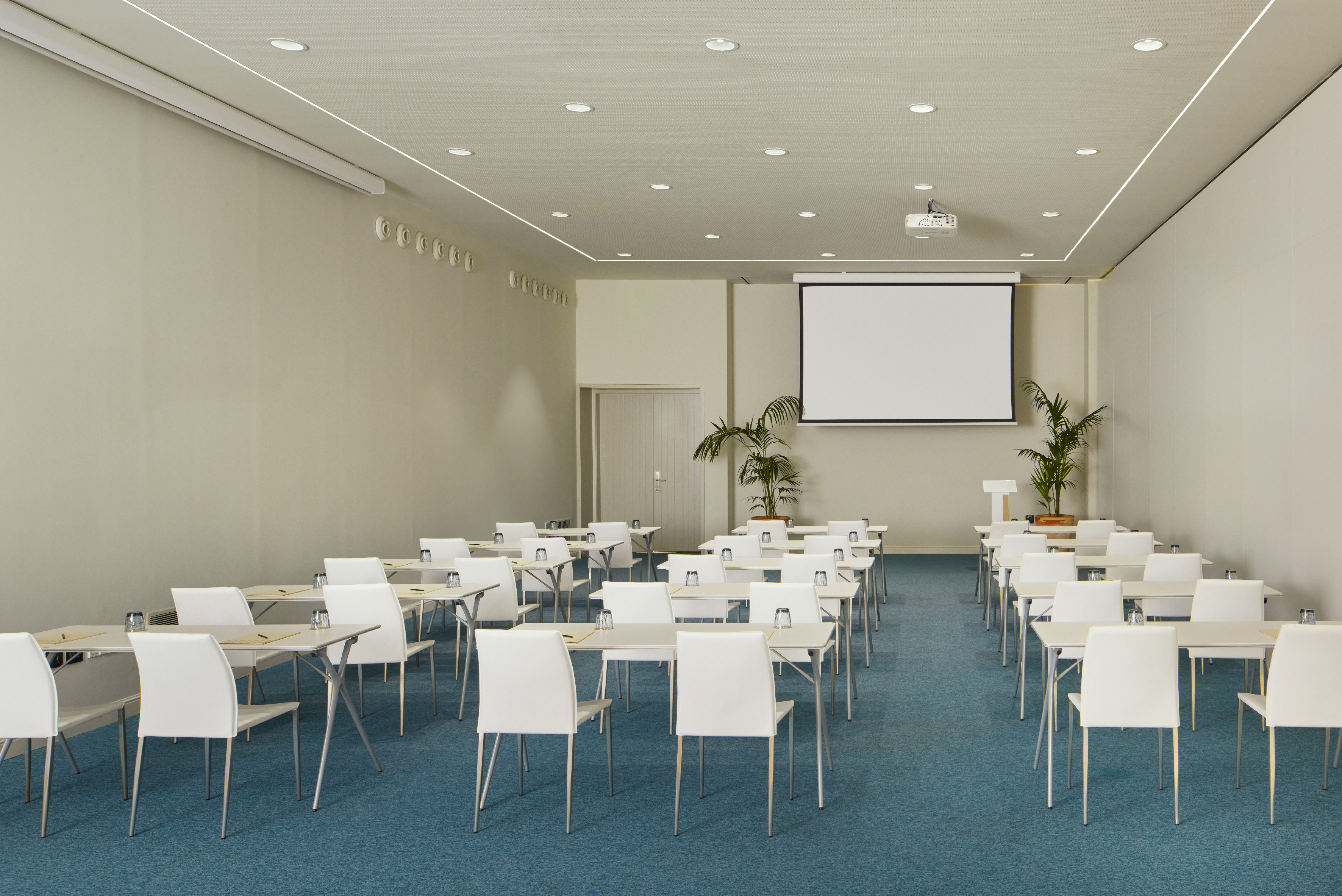,regionOfInterest=(1771.5,1183.0))
Garden 2
175 Maximale Personenanzahl132 m²17 x 7.8
Mehr Informationen
Aufteilung
,regionOfInterest=(1771.5,1161.5))
Garden 3
175 Maximale Personenanzahl132 m²17 x 7.8
Mehr Informationen
Aufteilung
,regionOfInterest=(1771.5,1178.5))
ME Studio
60 Maximale Personenanzahl87 m²10.1 x 8.7
Mehr Informationen
Aufteilung