Mein KontoMein Konto
1
Veranstaltungen im Zentrum von Sevilla
Feiern Sie ein Event im Herzen von Sevilla. The Level at Meliá Sevilla bietet ein Messe- und Kongresszentrum mit mehr als 3.600 m² Fläche in 26 Räumen für bis zu 2.450 Personen. In einem modernen und eleganten Ambiente, in denen Sie die verschiedensten Events abhalten können. Außerdem bieten wir einen großen Parkplatz (extern verwaltet) mit 197 Parkplätzen und einer maximalen Höhe von 1,70 m. Unser qualifiziertes technisches Team und die vielfältigen Catering- und Menüoptionen werden Ihre Gäste kulinarisch verwöhnen.
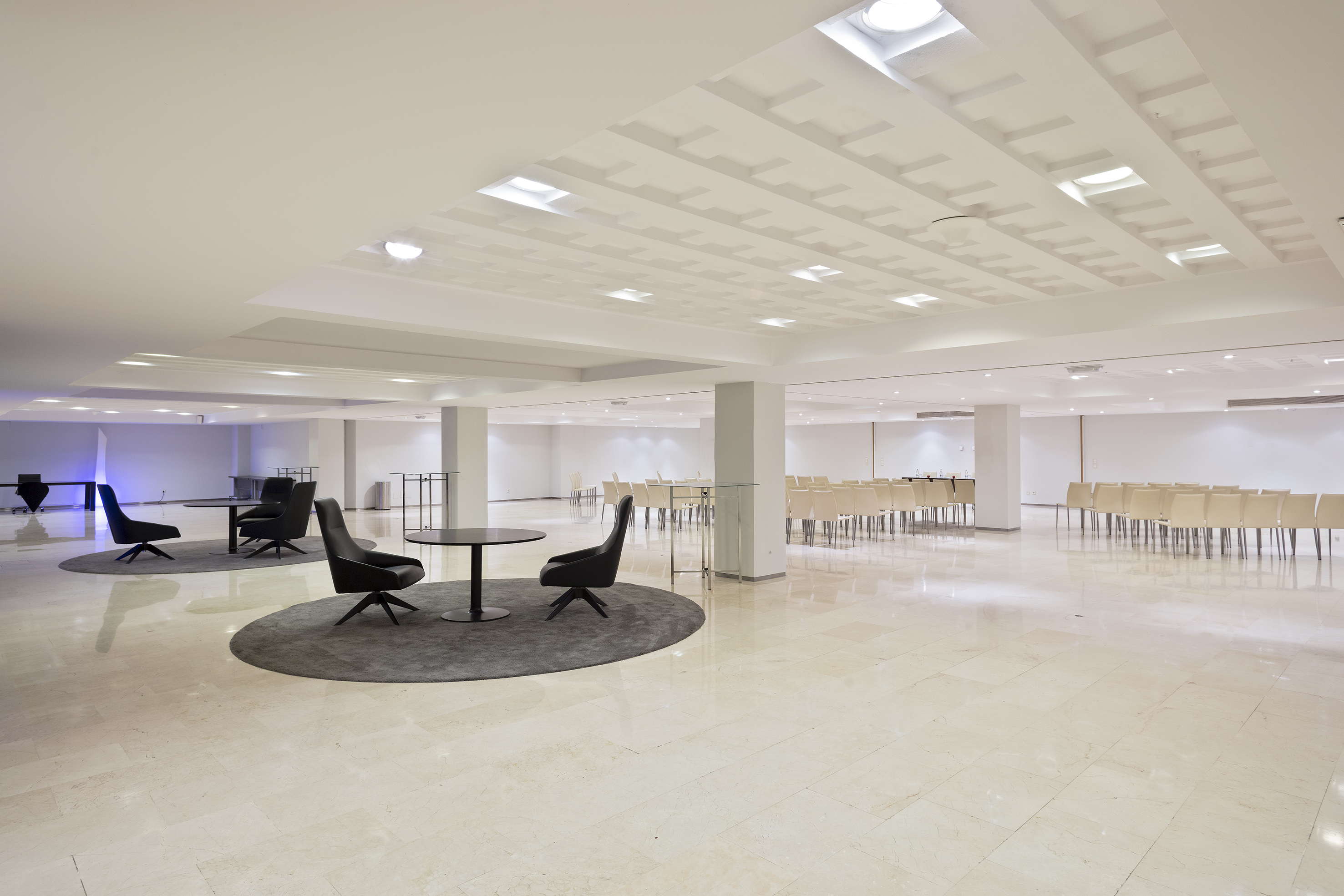,regionOfInterest=(1476.5,984.5))
Lebrija
50 Maximale Personenanzahl658 ft²27.89 x 23.62
Mehr Informationen
Aufteilung
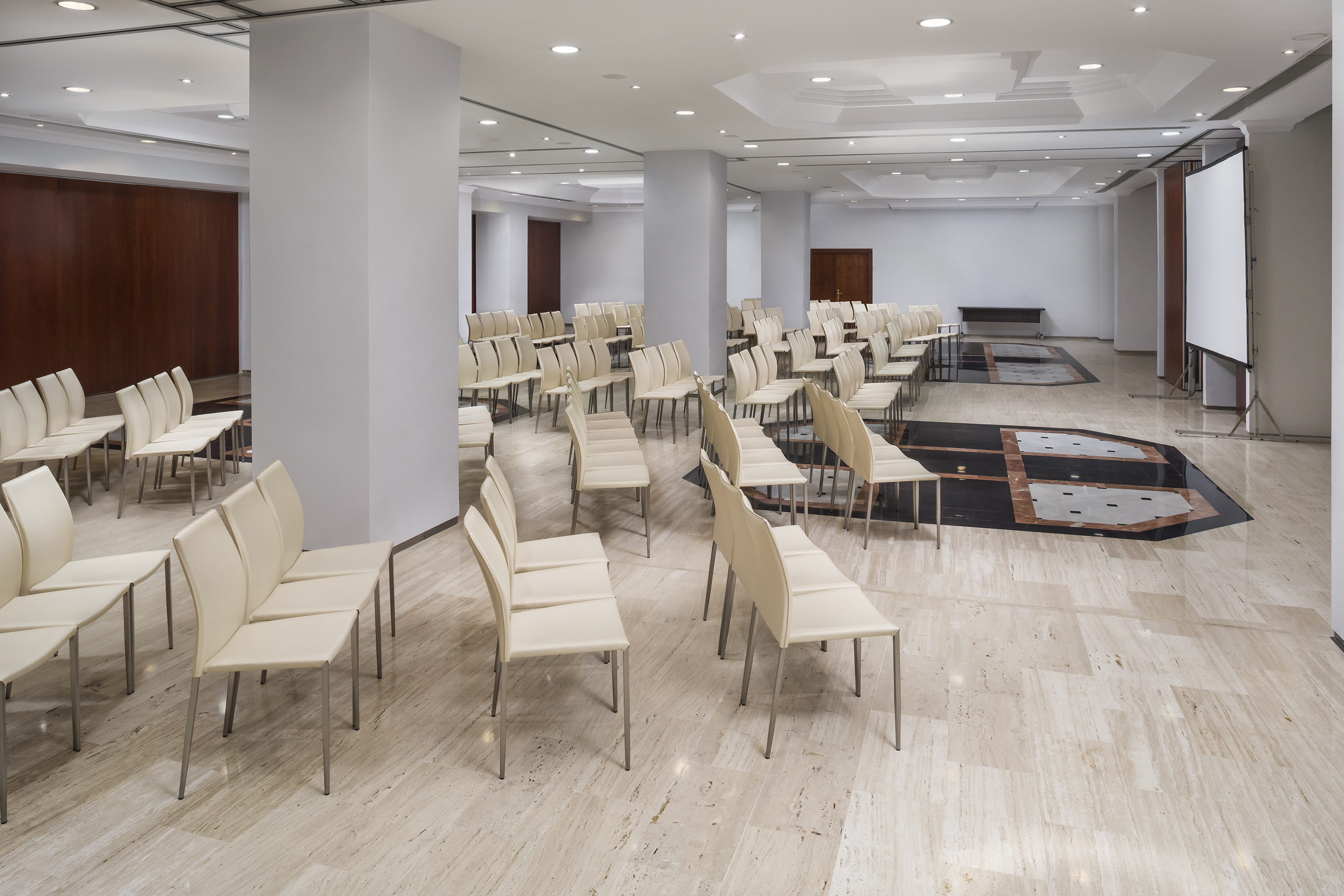,regionOfInterest=(1476.5,984.5))
Are I/III-Ner I/II
195 Maximale Personenanzahl1636 ft²62.34 x 26.25
Mehr Informationen
Aufteilung
,regionOfInterest=(1476.5,984.5))
Are II/III-Ner I/II
200 Maximale Personenanzahl1636 ft²62.34 x 26.25
Mehr Informationen
Aufteilung
Arenal I
50 Maximale Personenanzahl778 ft²21 x 37.08
Mehr Informationen
Aufteilung
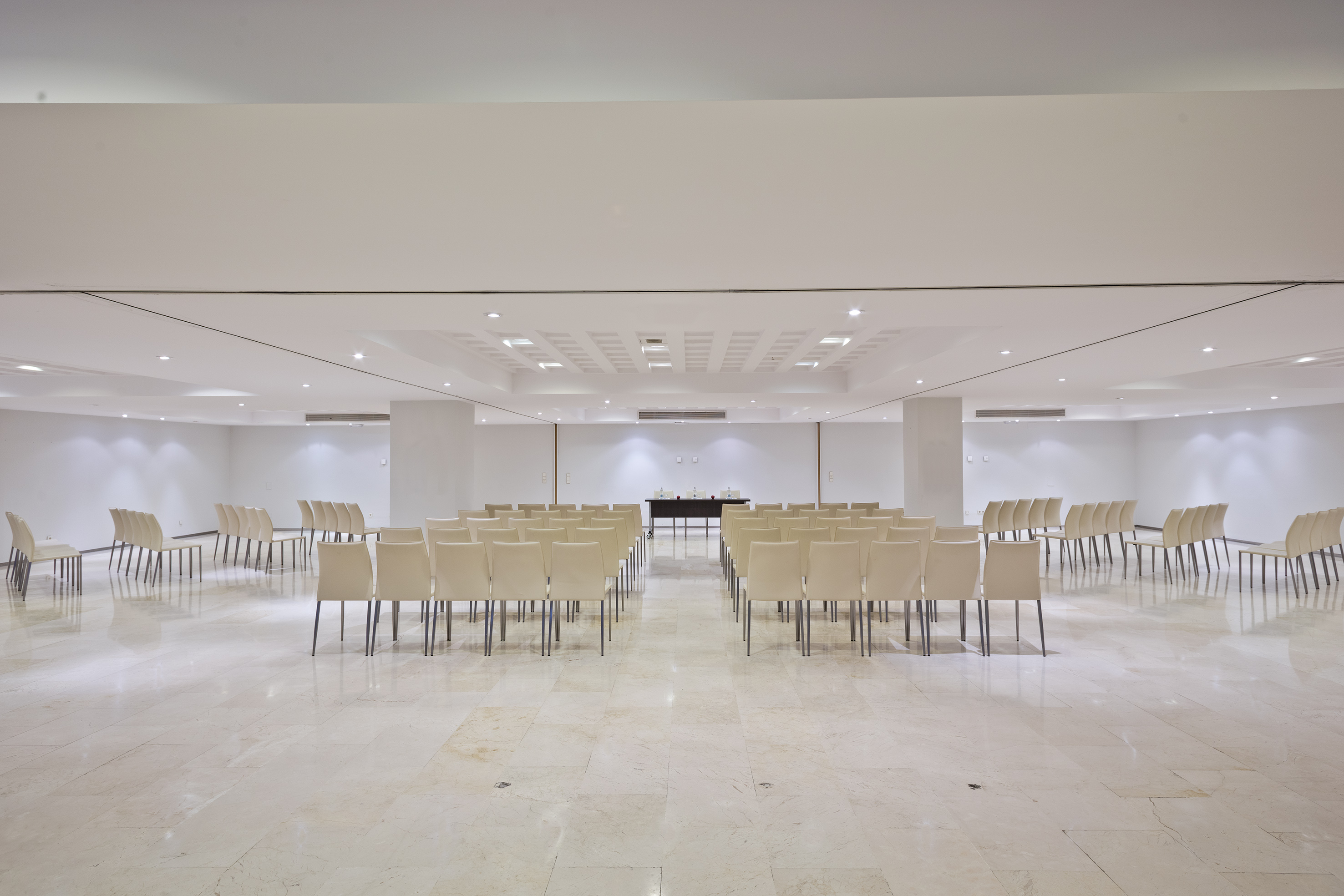,regionOfInterest=(1476.5,984.5))
Arenal I-II
120 Maximale Personenanzahl1288 ft²62.34 x 20.67
Mehr Informationen
Aufteilung
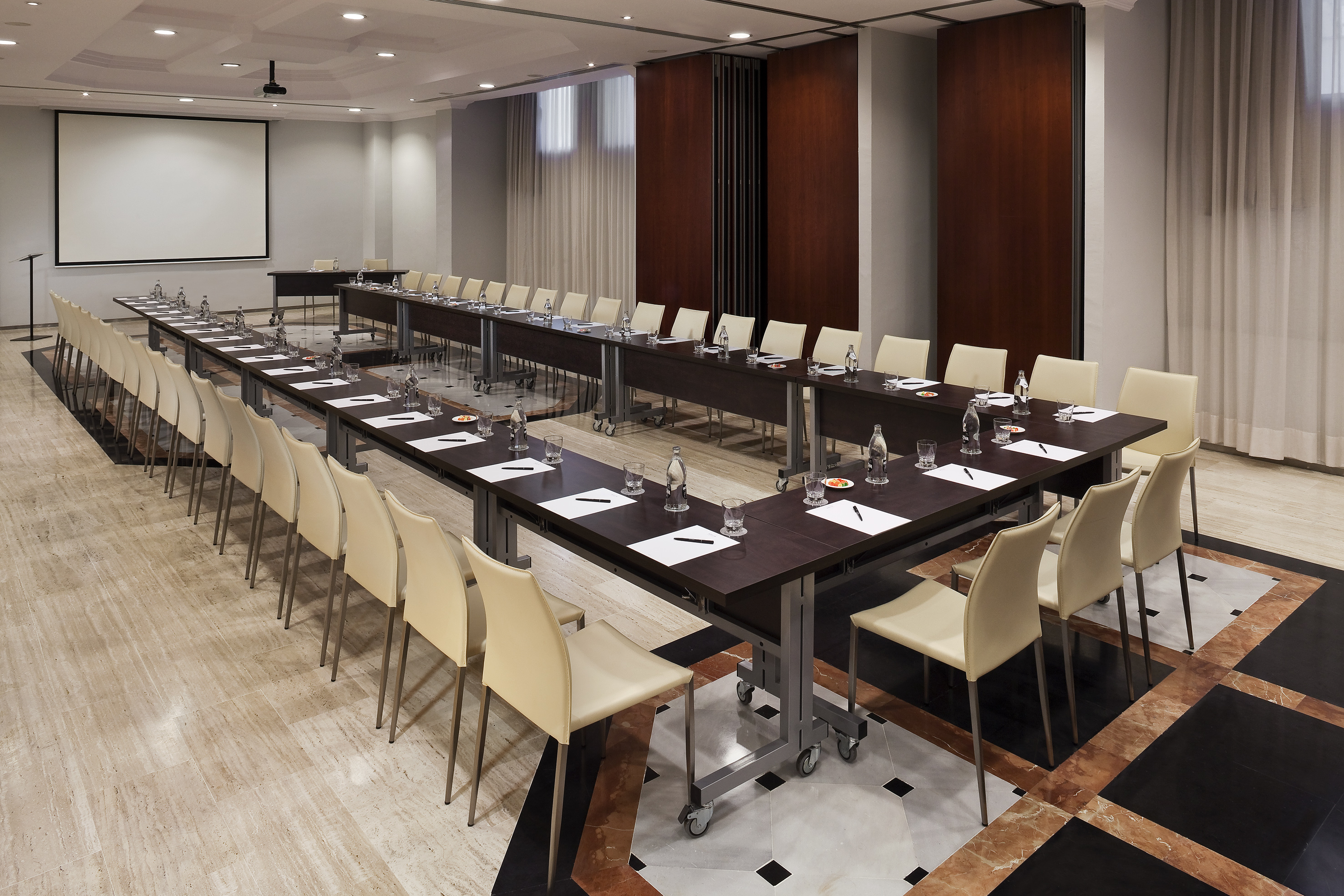,regionOfInterest=(1476.5,984.5))
Arenal I-II-III
175 Maximale Personenanzahl1653 ft²78.74 x 21
Mehr Informationen
Aufteilung
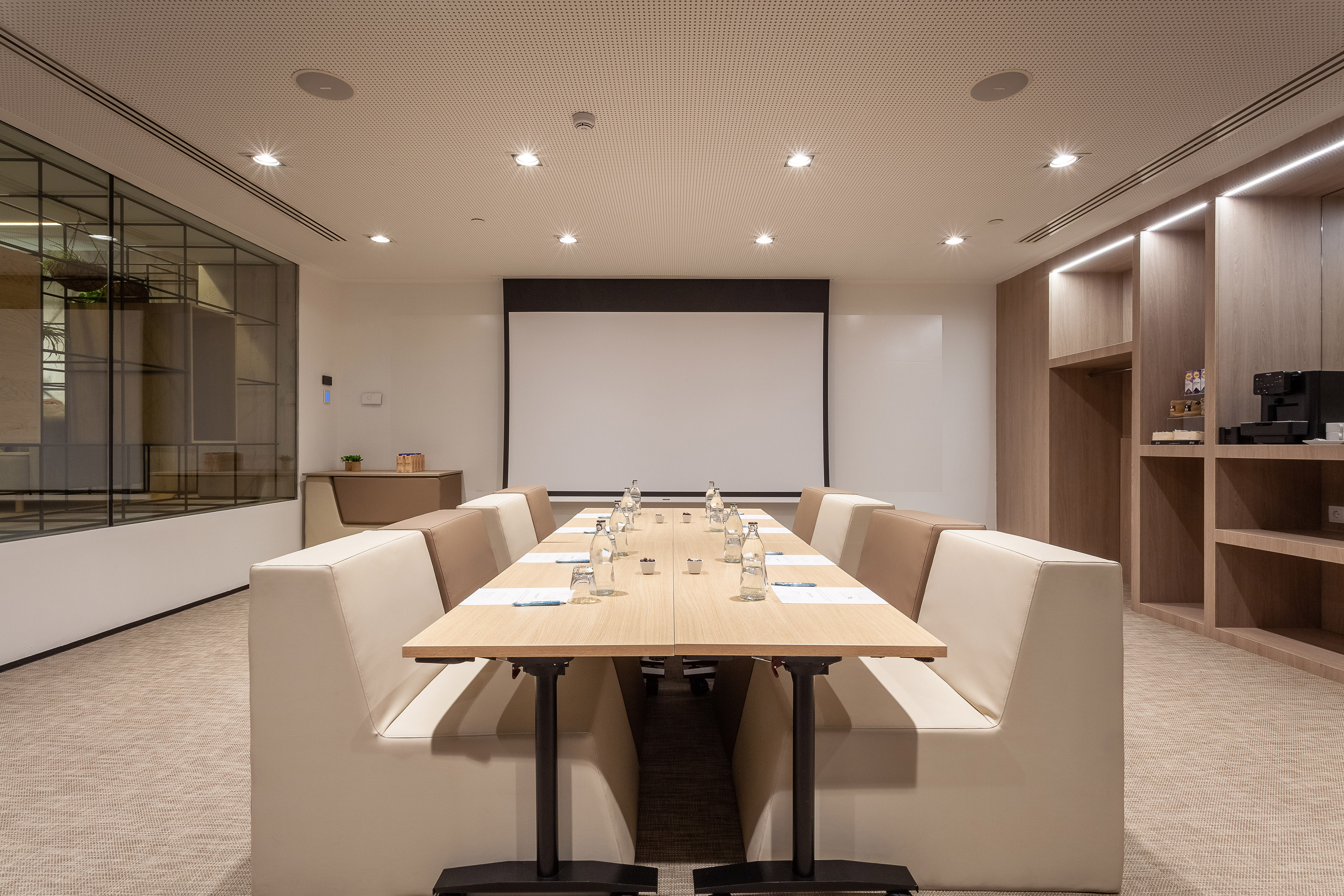,regionOfInterest=(1771.5,1181.0))
Arenal II
40 Maximale Personenanzahl602 ft²26.25 x 22.97
Mehr Informationen
Aufteilung
Arenal III
20 Maximale Personenanzahl576 ft²26.25 x 21.98
Mehr Informationen
Aufteilung
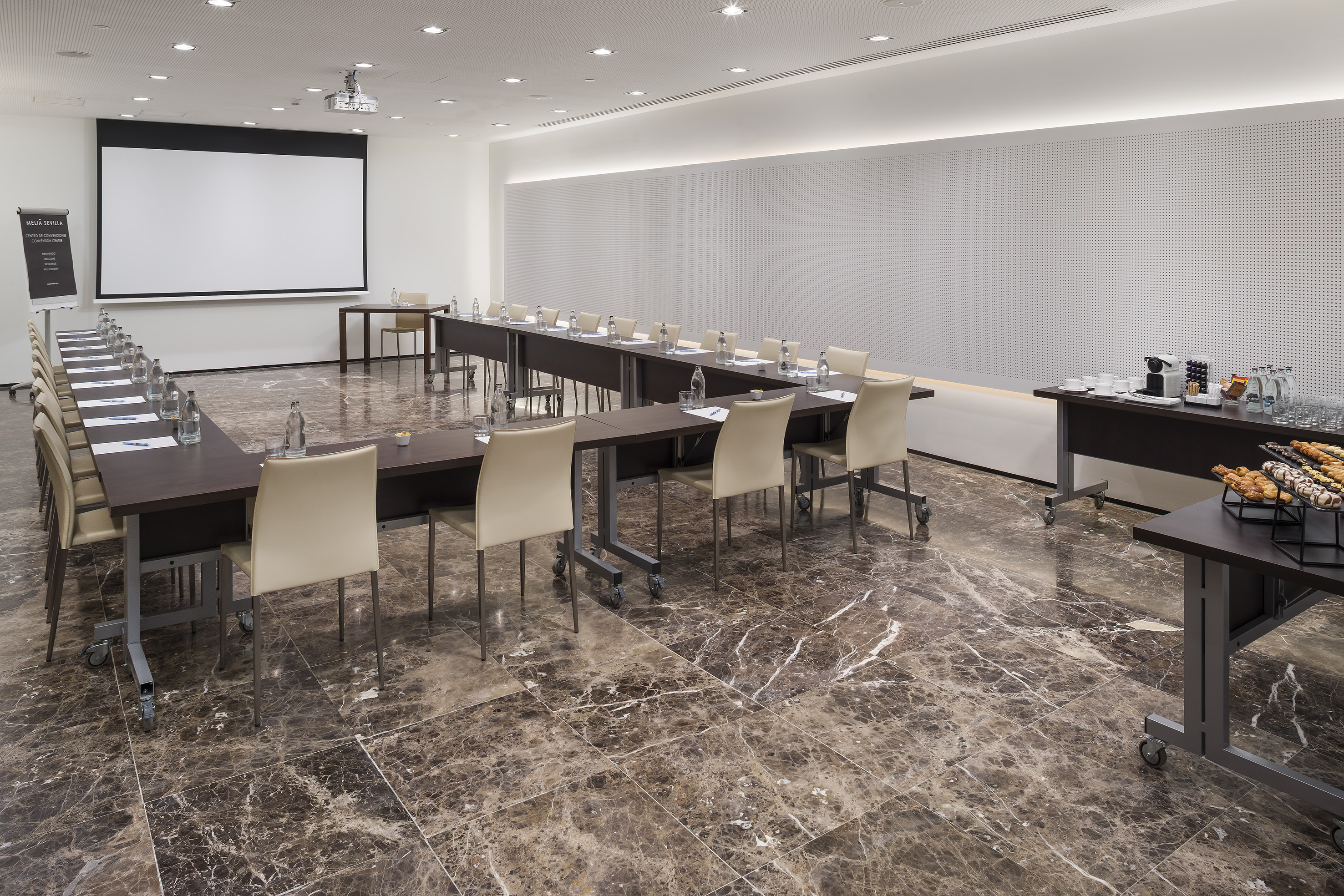,regionOfInterest=(1476.5,984.5))
Azalea
80 Maximale Personenanzahl792 ft²37.73 x 21
Mehr Informationen
Aufteilung
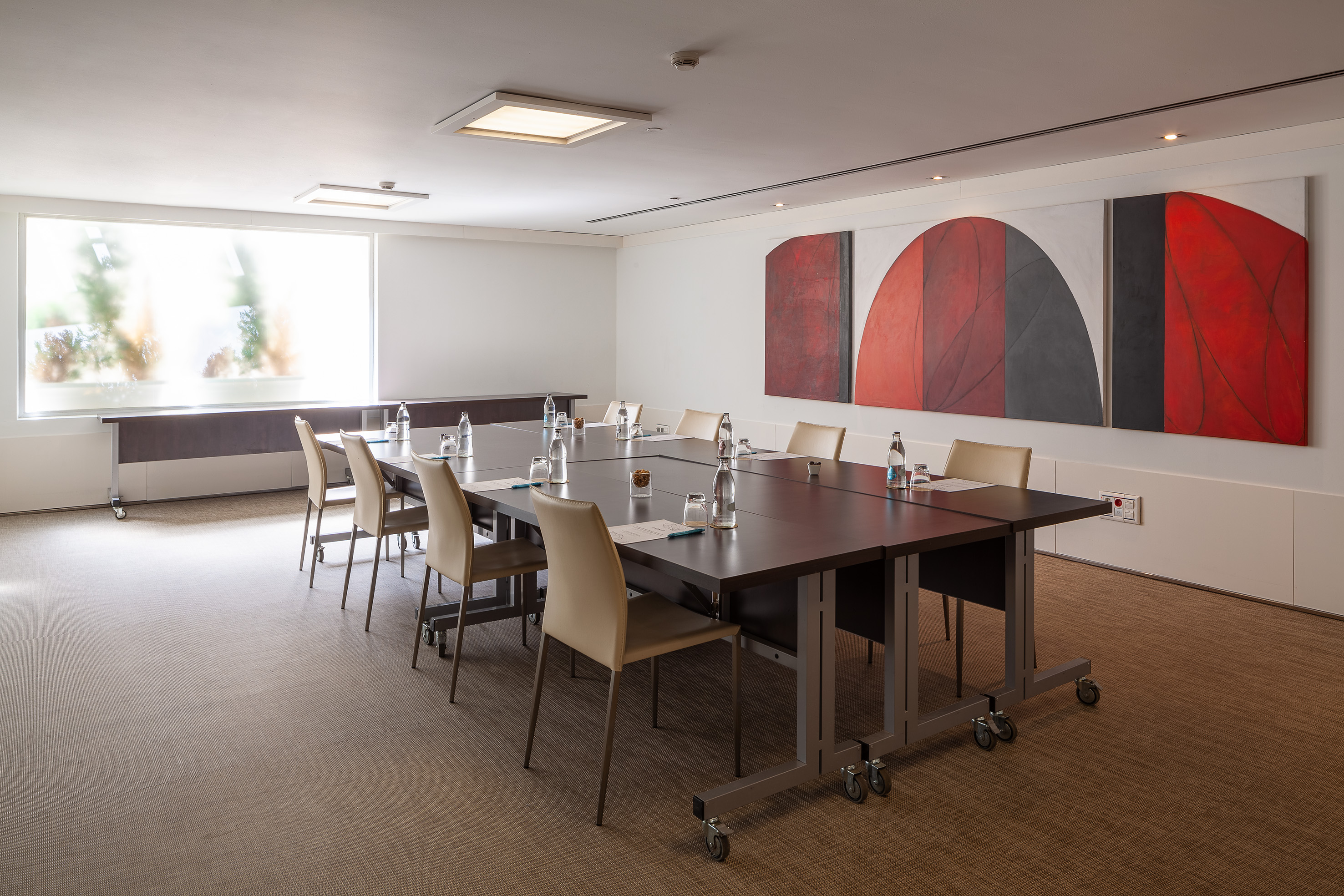,regionOfInterest=(1476.5,984.5))
Bambú
30 Maximale Personenanzahl367 ft²20.34 x 18.05
Mehr Informationen
Aufteilung
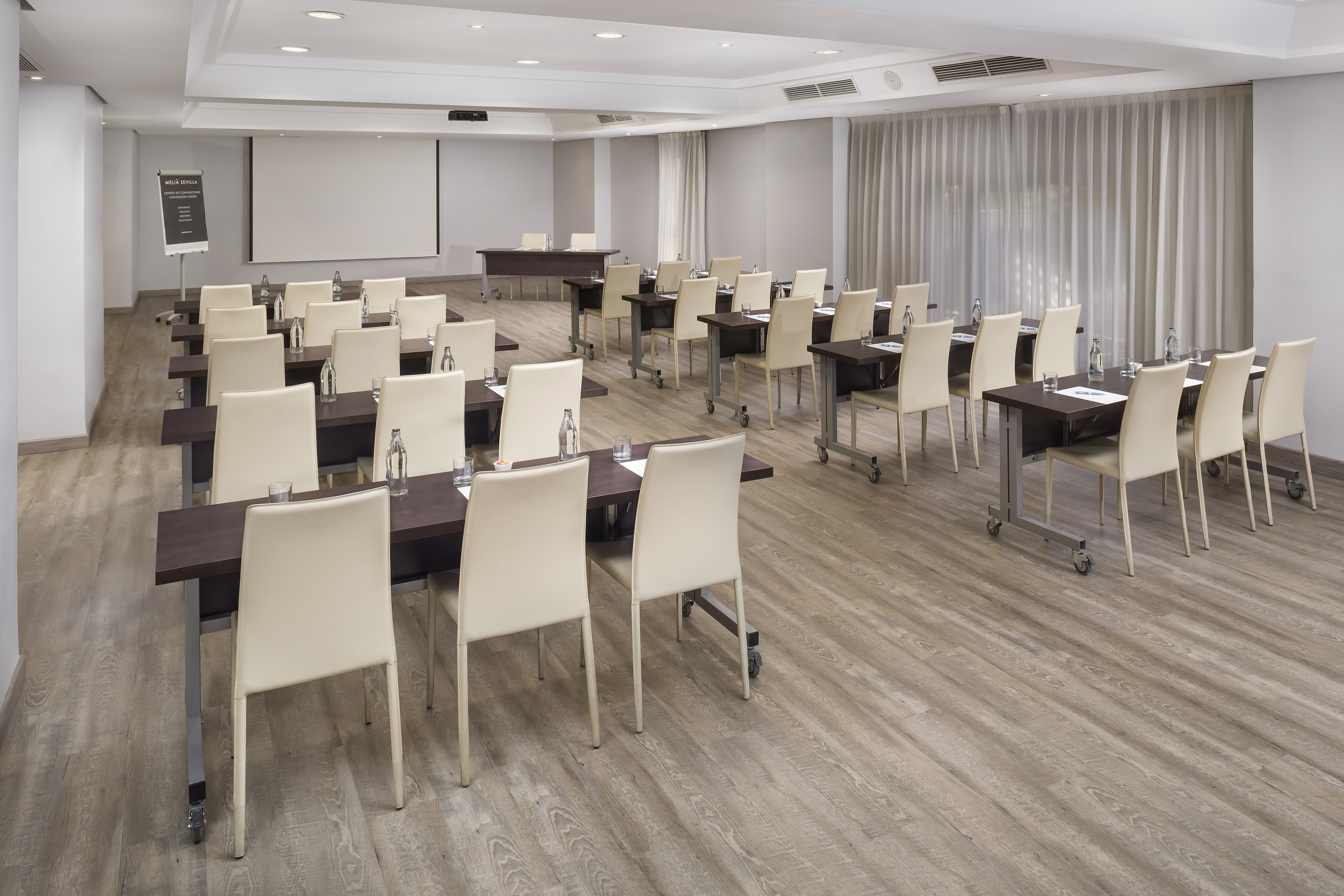,regionOfInterest=(1476.5,984.5))
Carmona
175 Maximale Personenanzahl2475 ft²37.73 x 65.62
Mehr Informationen
Aufteilung
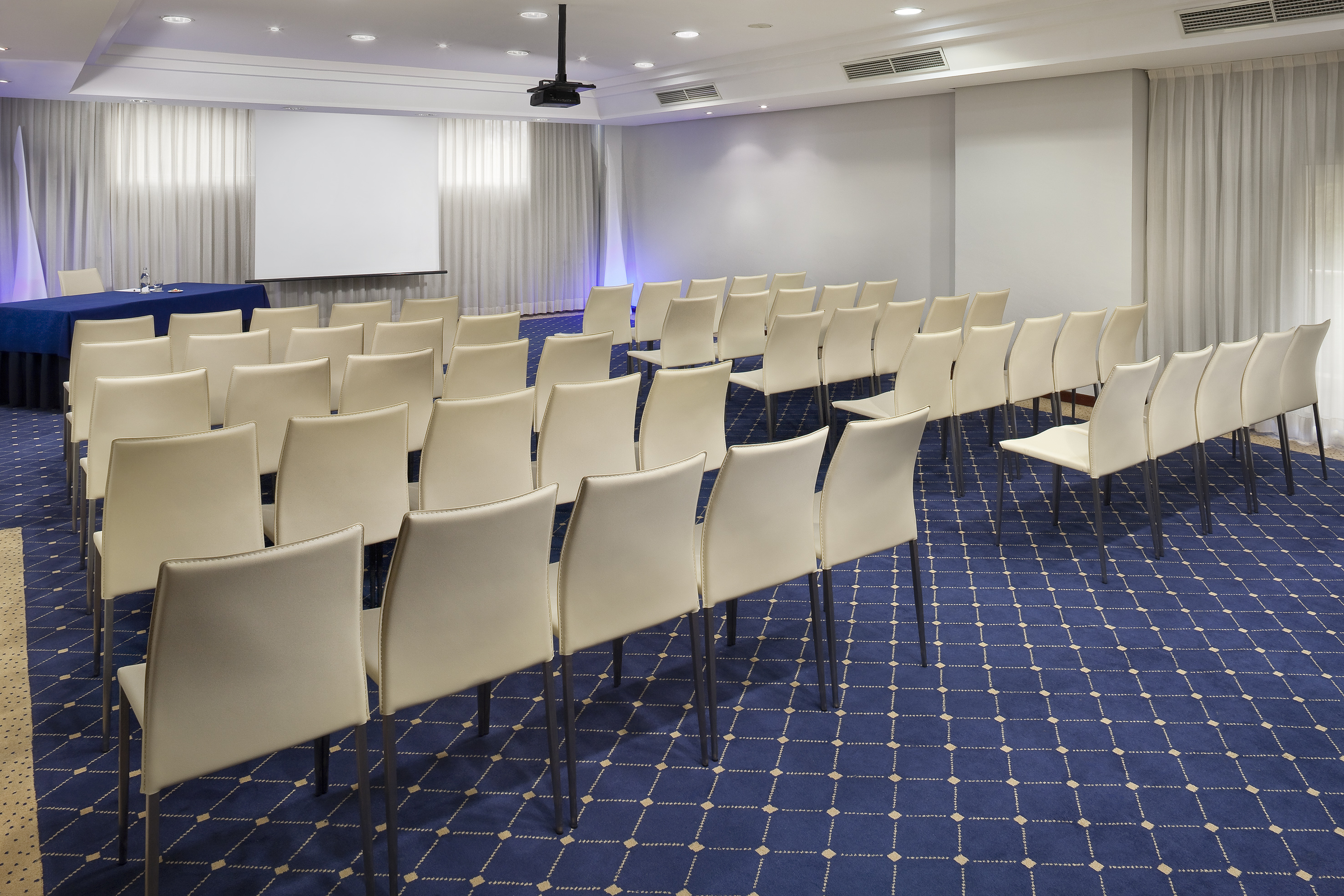,regionOfInterest=(1476.5,984.5))
Estepa
60 Maximale Personenanzahl781 ft²21.65 x 36.09
Mehr Informationen
Aufteilung
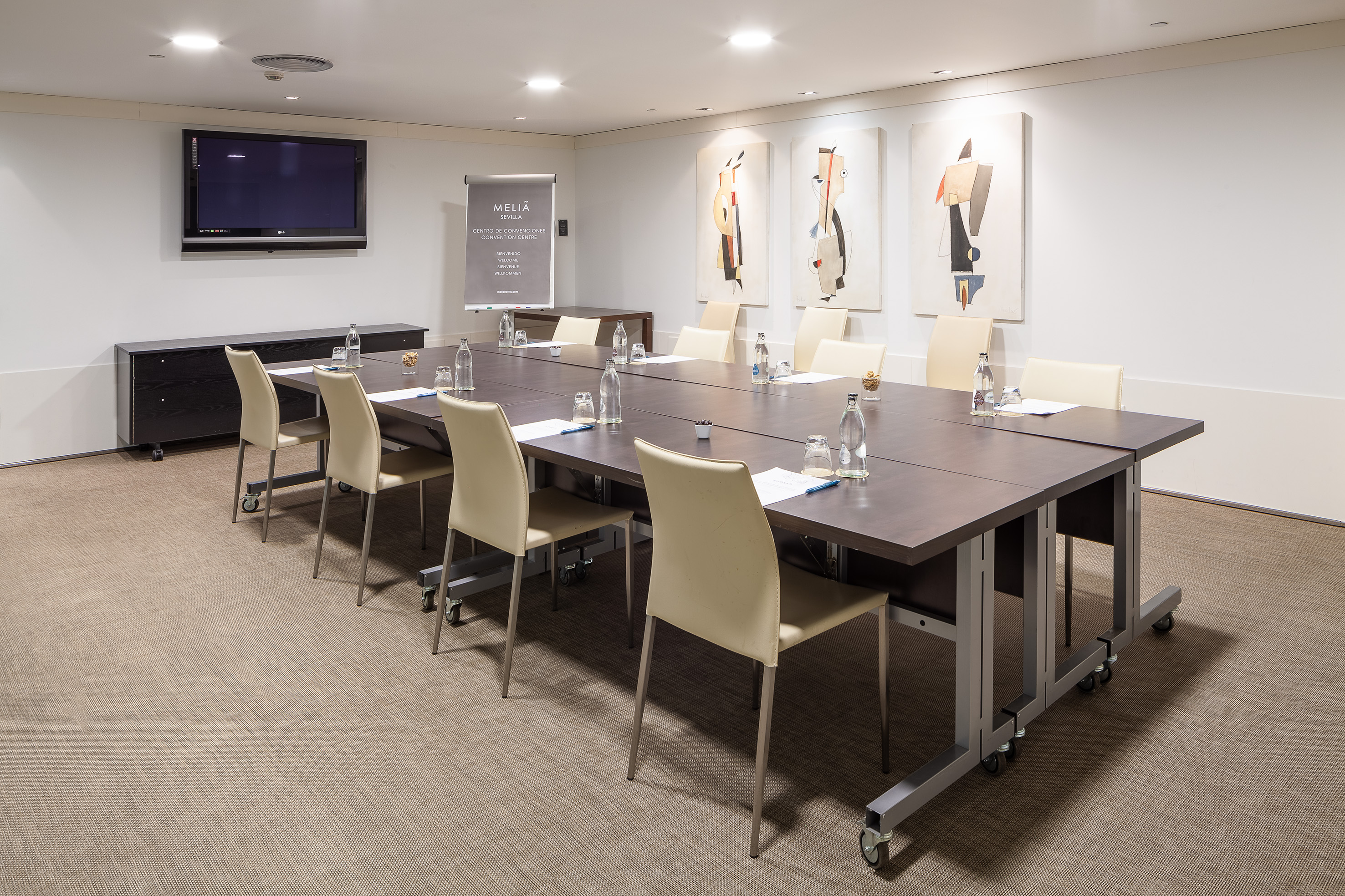,regionOfInterest=(1476.5,984.0))
Ficus
40 Maximale Personenanzahl521 ft²28.87 x 18.05
Mehr Informationen
Aufteilung
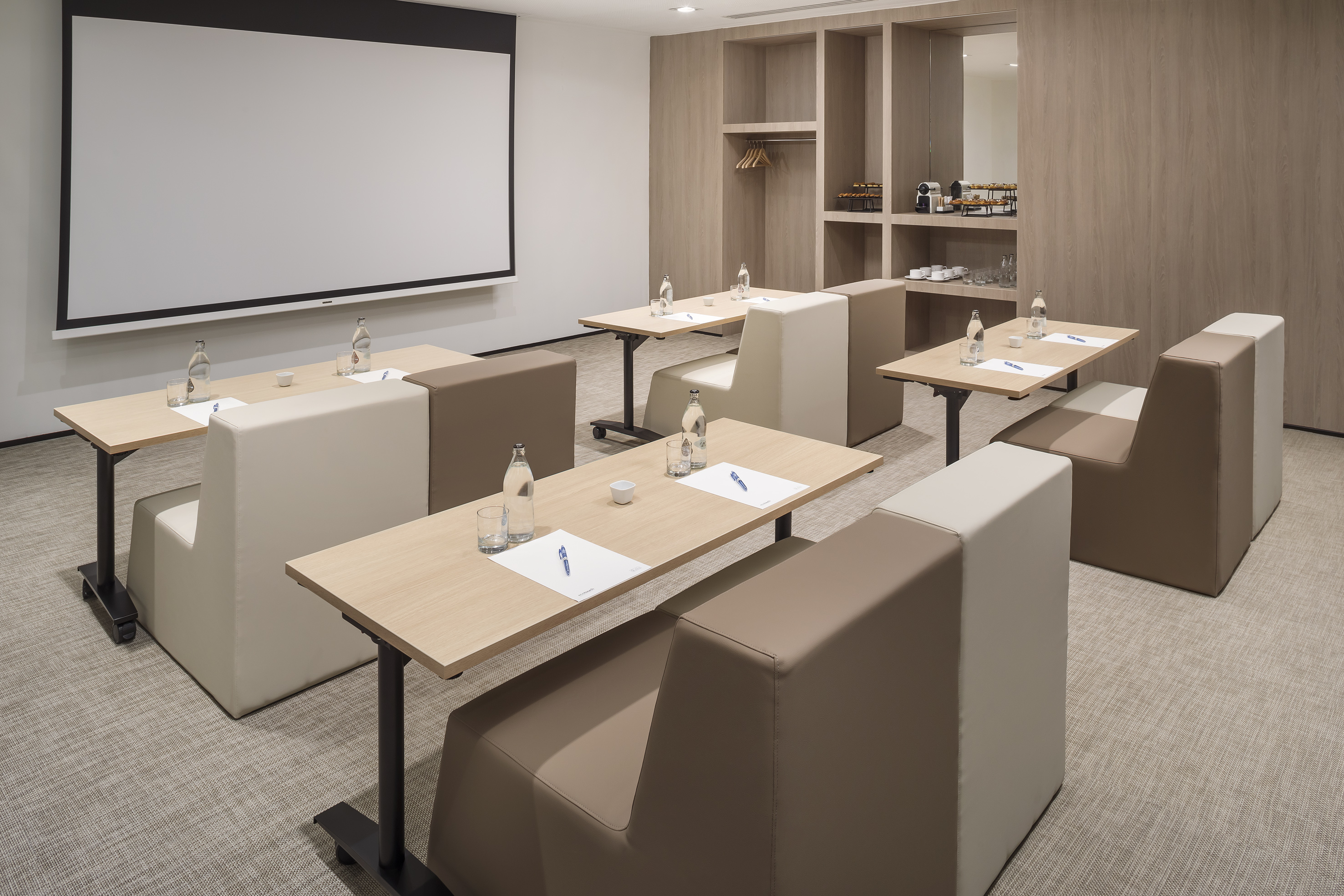,regionOfInterest=(1476.5,984.5))
Flexy
30 Maximale Personenanzahl497 ft²21.65 x 22.97
Mehr Informationen
Aufteilung
,regionOfInterest=(1476.5,984.5))
Giralda I-II
1000 Maximale Personenanzahl4812 ft²48.89 x 98.43
Mehr Informationen
Aufteilung
,regionOfInterest=(1476.5,984.5))
Giralda III
70 Maximale Personenanzahl1005 ft²42 x 23.95
Mehr Informationen
Aufteilung
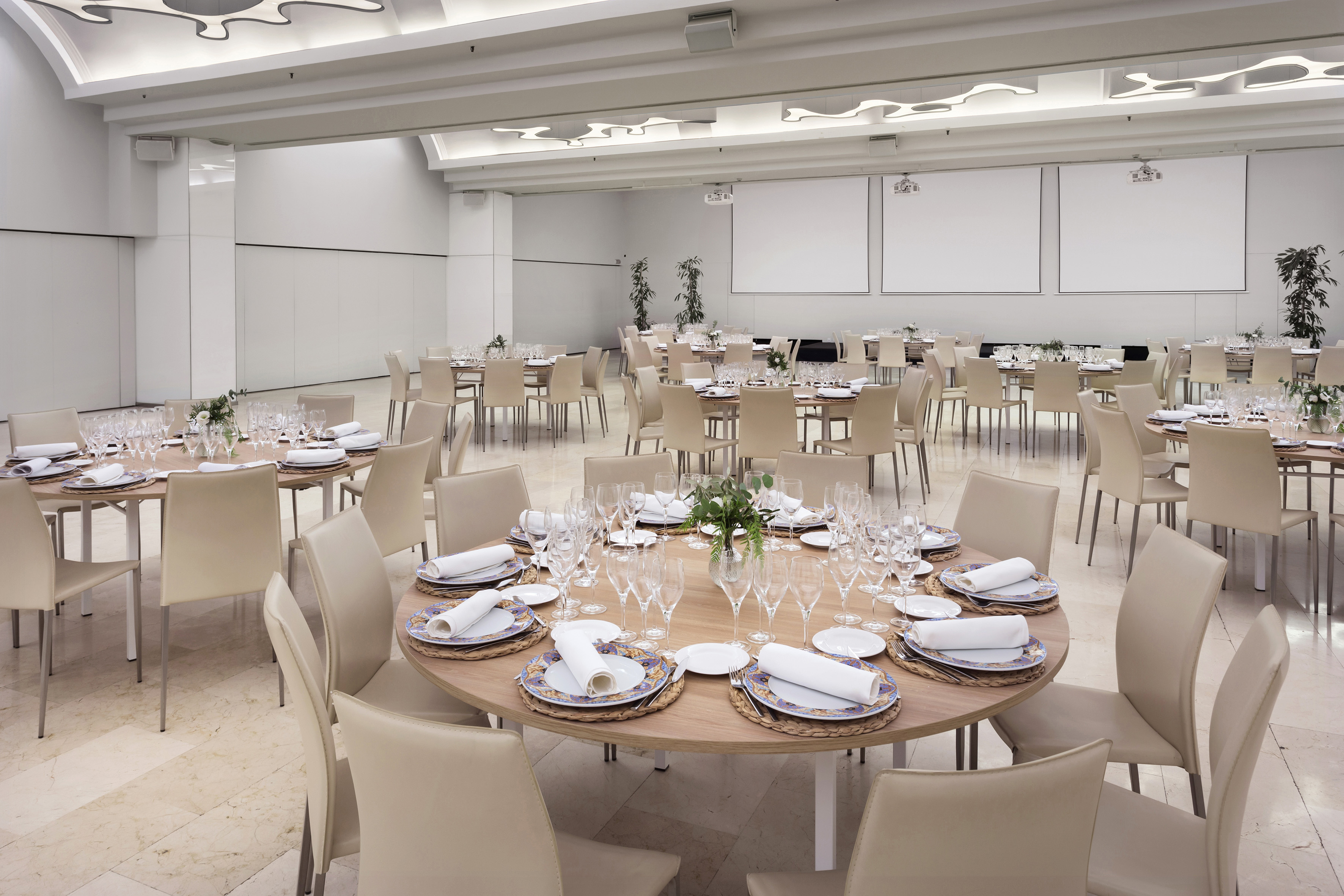,regionOfInterest=(1771.5,1181.0))
Giralda III-IV
80 Maximale Personenanzahl1777 ft²42 x 42.32
Mehr Informationen
Aufteilung
Giralda III-IV-V
200 Maximale Personenanzahl2797 ft²42 x 66.6
Mehr Informationen
Aufteilung
,regionOfInterest=(1476.5,984.5))
Giralda IV
50 Maximale Personenanzahl771 ft²42 x 18.37
Mehr Informationen
Aufteilung
,regionOfInterest=(1476.5,984.5))
Giralda IV-V
80 Maximale Personenanzahl1653 ft²42 x 39.37
Mehr Informationen
Aufteilung
Giralda V
70 Maximale Personenanzahl1005 ft²42 x 23.95
Mehr Informationen
Aufteilung
Giralda VI
70 Maximale Personenanzahl923 ft²42 x 21.98
Mehr Informationen
Aufteilung
,regionOfInterest=(1476.5,984.5))
Giralda VI-VII
110 Maximale Personenanzahl923 ft²42 x 21.98
Mehr Informationen
Aufteilung
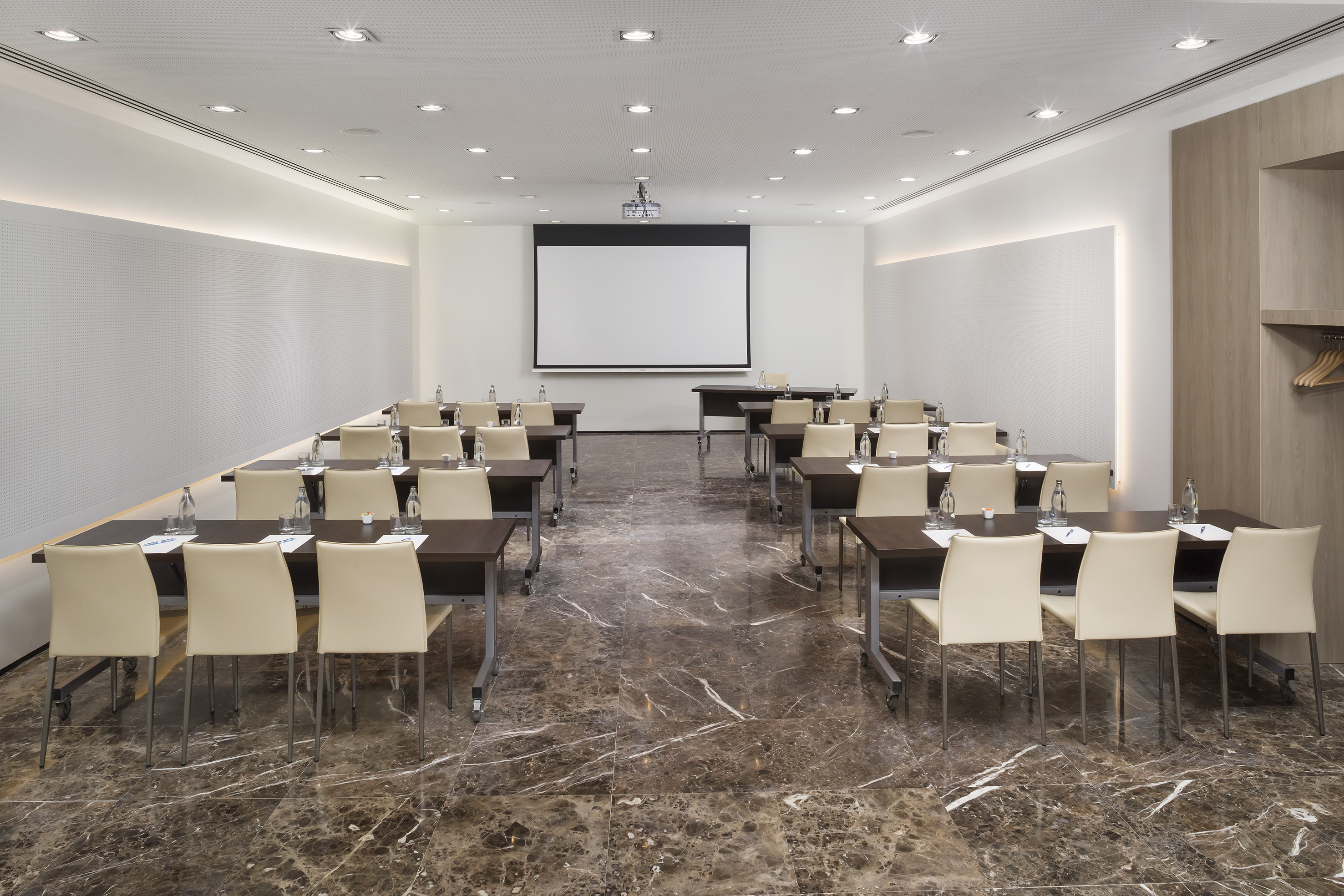,regionOfInterest=(1476.5,984.5))
Magnolia
100 Maximale Personenanzahl998 ft²47.57 x 21
Mehr Informationen
Aufteilung
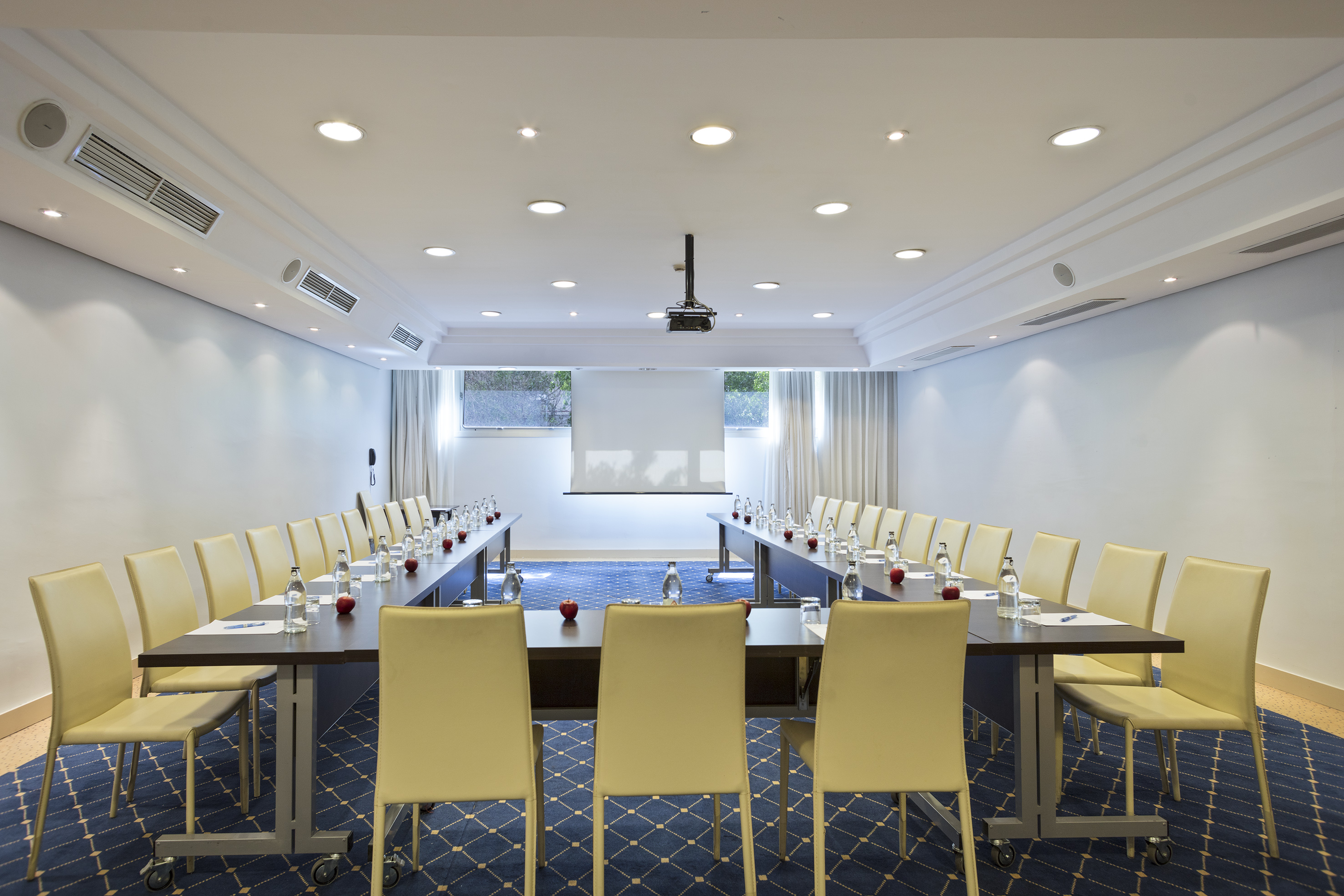,regionOfInterest=(1476.5,984.5))
Ner I/II-Are I/II
160 Maximale Personenanzahl1636 ft²62.34 x 26.25
Mehr Informationen
Aufteilung
,regionOfInterest=(1476.5,984.5))
Ner II/III-Are II
170 Maximale Personenanzahl1636 ft²62.34 x 26.25
Mehr Informationen
Aufteilung
,regionOfInterest=(1476.5,984.5))
Ner II/III-Are II/III
160 Maximale Personenanzahl1636 ft²62.34 x 26.25
Mehr Informationen
Aufteilung
,regionOfInterest=(1476.5,984.5))
NerIII-Are III/II
100 Maximale Personenanzahl1055 ft²45.93 x 22.97
Mehr Informationen
Aufteilung
,regionOfInterest=(1476.5,984.5))
Ner-Are
220 Maximale Personenanzahl3638 ft²42.65 x 85.31
Mehr Informationen
Aufteilung
,regionOfInterest=(1476.5,984.5))
Ner-Are I
80 Maximale Personenanzahl1811 ft²36.09 x 50.2
Mehr Informationen
Aufteilung
,regionOfInterest=(1476.5,984.5))
Ner-Are II
80 Maximale Personenanzahl1244 ft²46.26 x 26.9
Mehr Informationen
Aufteilung
,regionOfInterest=(1476.5,984.5))
Nervión I
65 Maximale Personenanzahl947 ft²26.25 x 36.09
Mehr Informationen
Aufteilung
,regionOfInterest=(1476.5,984.5))
Nervión I-II
170 Maximale Personenanzahl1636 ft²62.34 x 26.25
Mehr Informationen
Aufteilung
,regionOfInterest=(1476.5,984.5))
Nervión I-II-III
195 Maximale Personenanzahl2066 ft²78.74 x 26.25
Mehr Informationen
Aufteilung
,regionOfInterest=(1476.5,984.5))
Nervión II
50 Maximale Personenanzahl741 ft²27.56 x 26.9
Mehr Informationen
Aufteilung
,regionOfInterest=(1476.5,984.5))
Nervión III
30 Maximale Personenanzahl387 ft²19.69 x 19.69
Mehr Informationen
Aufteilung
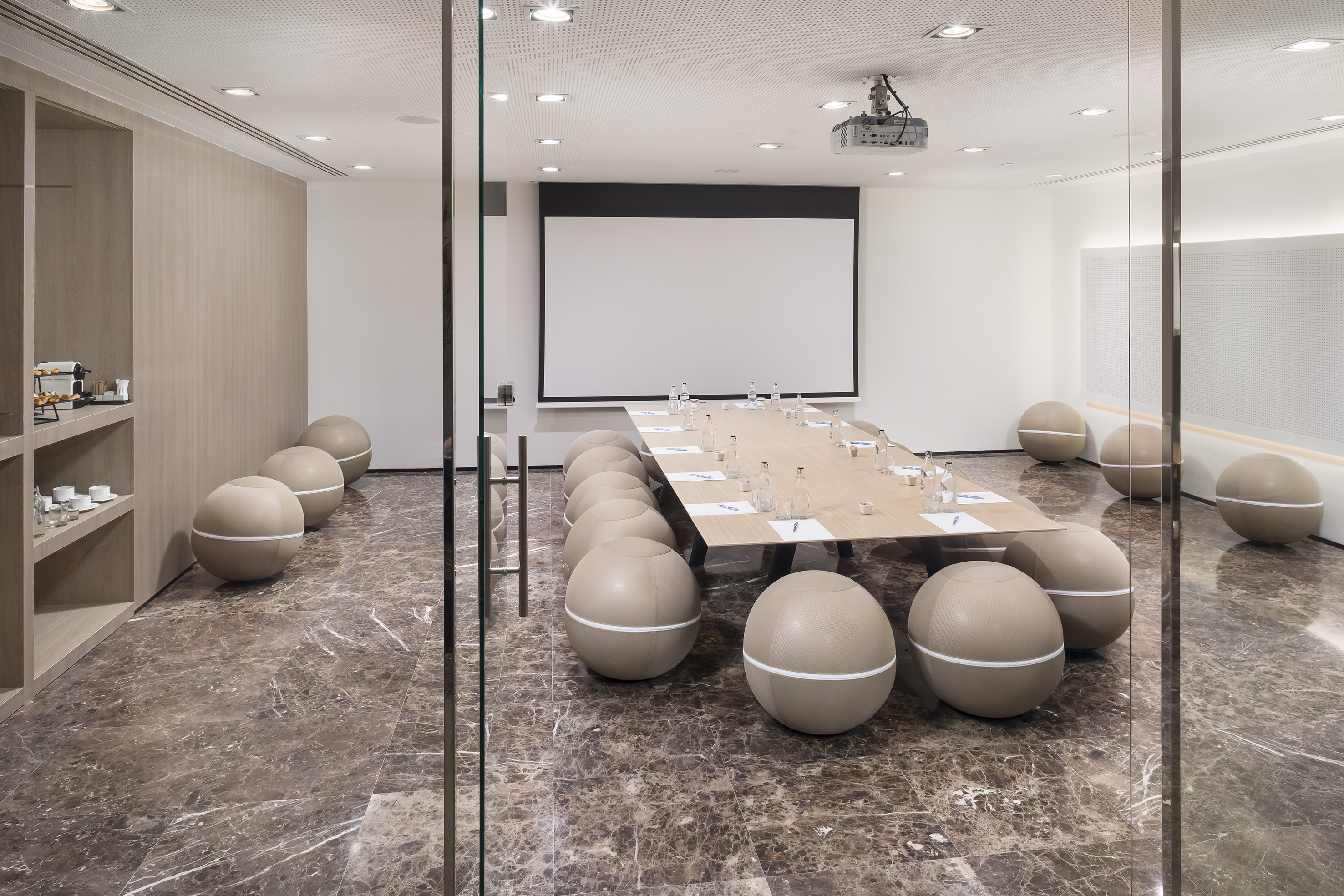,regionOfInterest=(1476.5,984.5))
Prado
70 Maximale Personenanzahl880 ft²24.61 x 35.76
Mehr Informationen
Aufteilung
Santa Cruz
305 Maximale Personenanzahl2825 ft²63.32 x 44.62
Mehr Informationen
Aufteilung
,regionOfInterest=(1476.5,984.5))
Tech
30 Maximale Personenanzahl497 ft²21.65 x 22.97
Mehr Informationen
Aufteilung
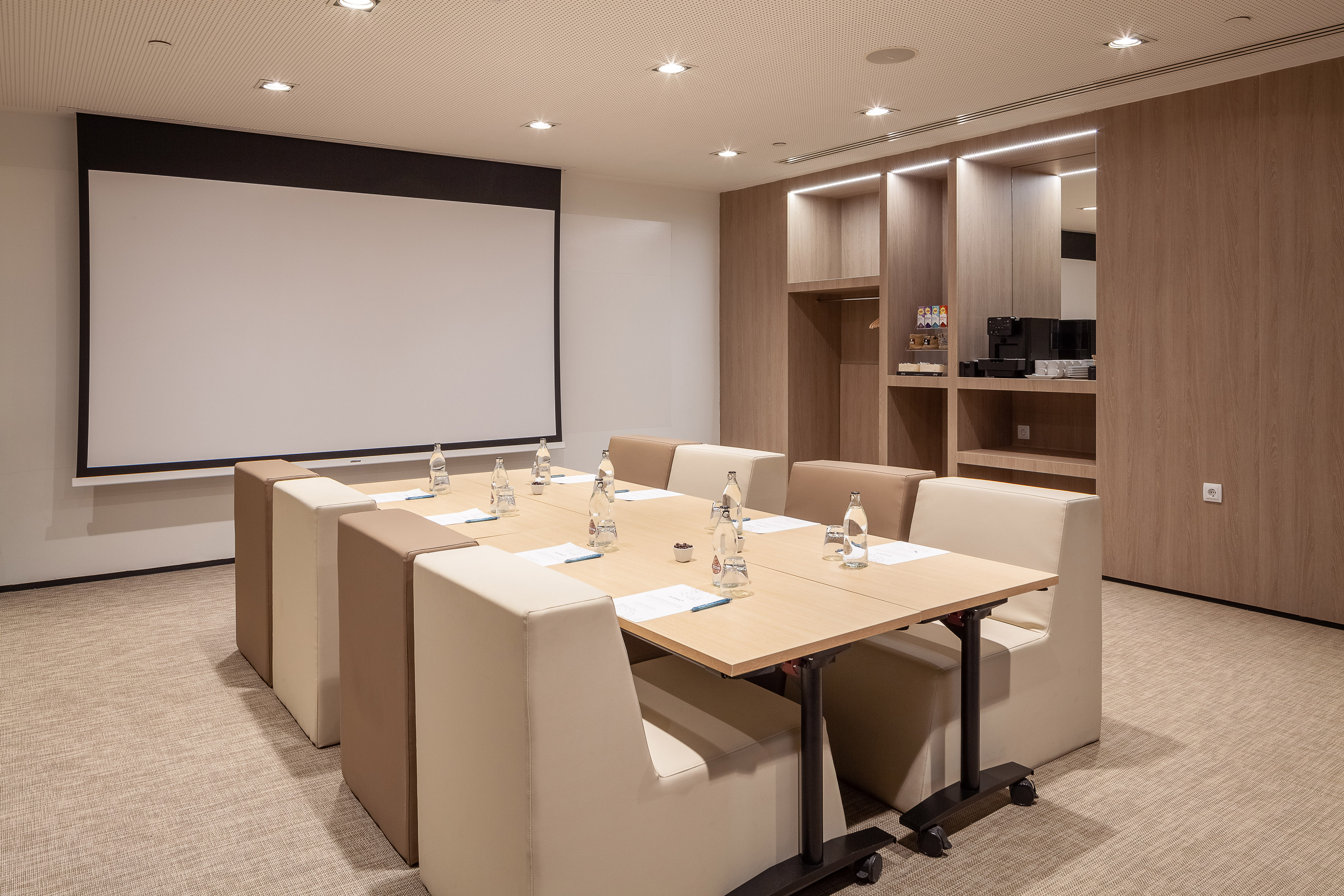,regionOfInterest=(1771.5,1181.0))
Triana
70 Maximale Personenanzahl734 ft²36.09 x 20.34
Mehr Informationen
Aufteilung
,regionOfInterest=(1476.5,984.5))
Utrera
50 Maximale Personenanzahl605 ft²27.56 x 21.98
Mehr Informationen
Aufteilung
,regionOfInterest=(1476.5,984.5))
Écija
60 Maximale Personenanzahl781 ft²21.65 x 36.09
Mehr Informationen
Aufteilung