Mein KontoMein Konto
1
Ein wichtiger Tag
Die spektakulären Veranstaltungsräume, Terrassen und Gärten von The Level im Meliá Villaitana bilden die ideale Kulisse für jede Art von Veranstaltung. Es verfügt über die modernste audiovisuelle Ausstattung und Technologie und ein Team an fachkundigen Experten mit umfangreicher Erfahrung in der Eventorganisation, das sich um jedes Details kümmern wird. Zudem ein Catering, das Ihrem Tag unendliche viel Geschmack verleihen wird.
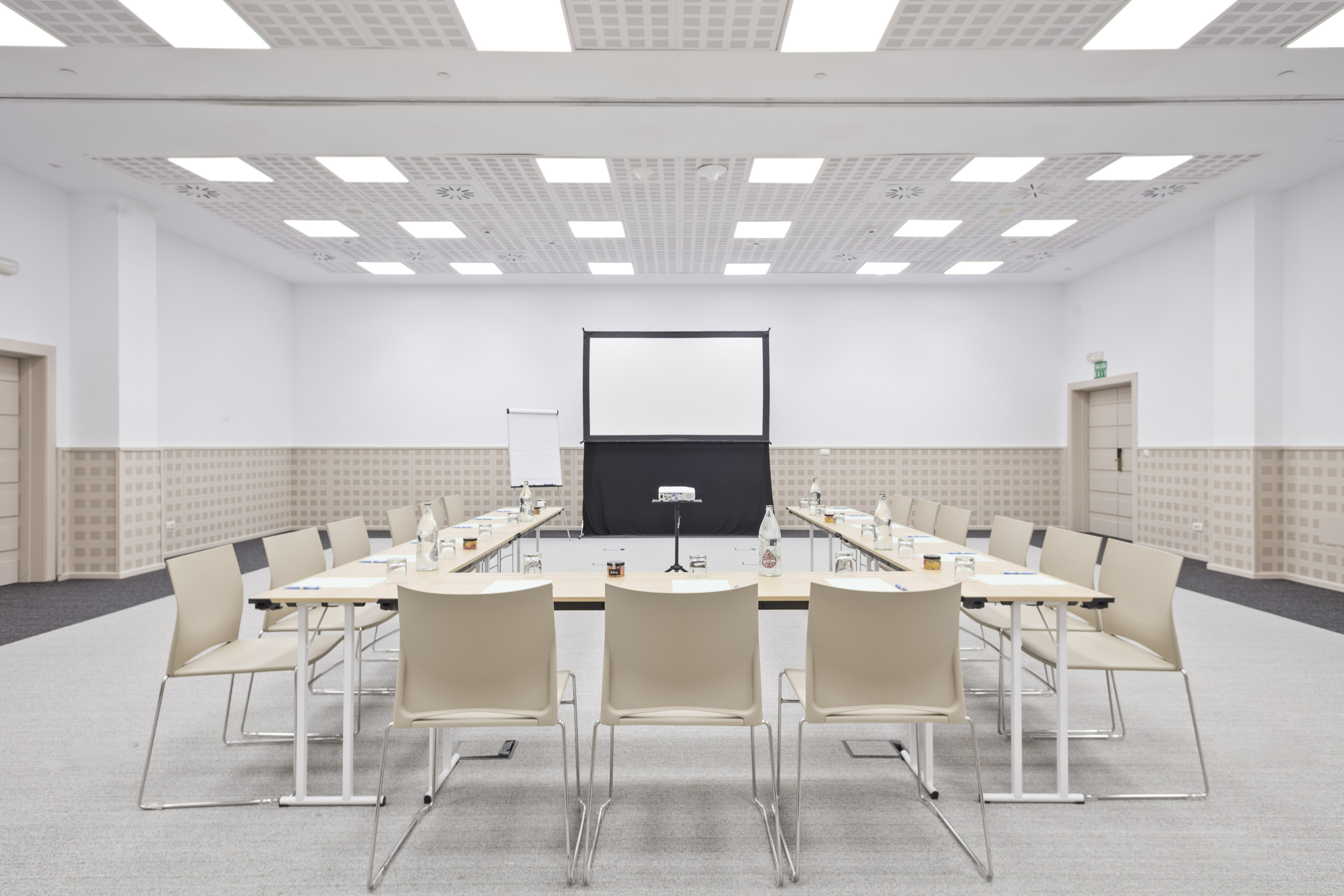,regionOfInterest=(1476.5,984.5))
Costa Blanca
80 Maximale Personenanzahl27 m²3 x 9
Mehr Informationen
Aufteilung
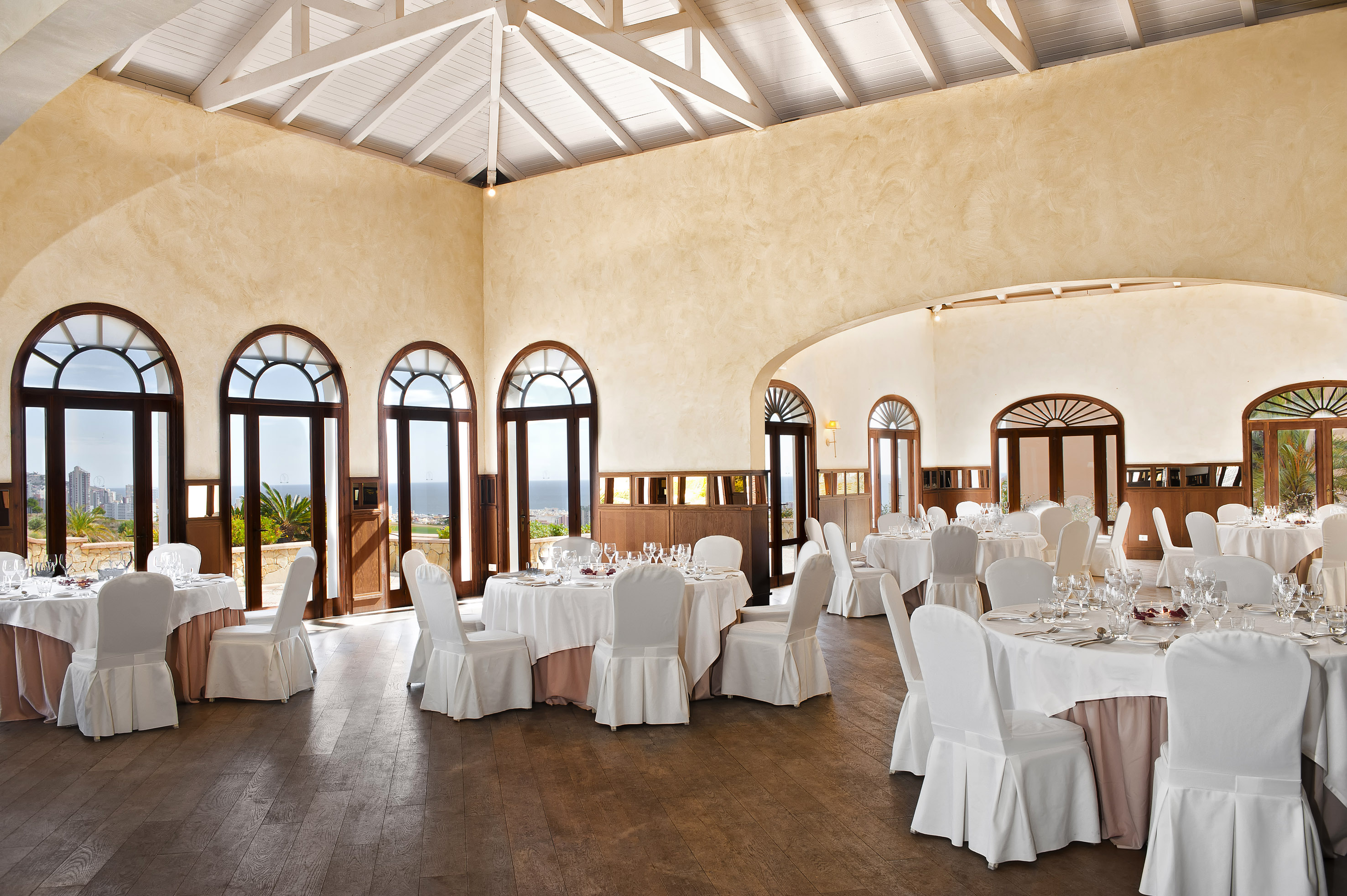,regionOfInterest=(1476.5,982.5))
El Mirador
170 Maximale Personenanzahl230 m²23 x 10
Mehr Informationen
Aufteilung
,regionOfInterest=(1771.5,1181.0))
Foyer Benidorm
150 Maximale Personenanzahl400 m²400 x 1
Mehr Informationen
Aufteilung
,regionOfInterest=(1476.5,984.5))
Salón Aitana
100 Maximale Personenanzahl200 m²10 x 20
Mehr Informationen
Aufteilung
,regionOfInterest=(1476.5,984.5))
Salón Altea
100 Maximale Personenanzahl165 m²11 x 15
Mehr Informationen
Aufteilung
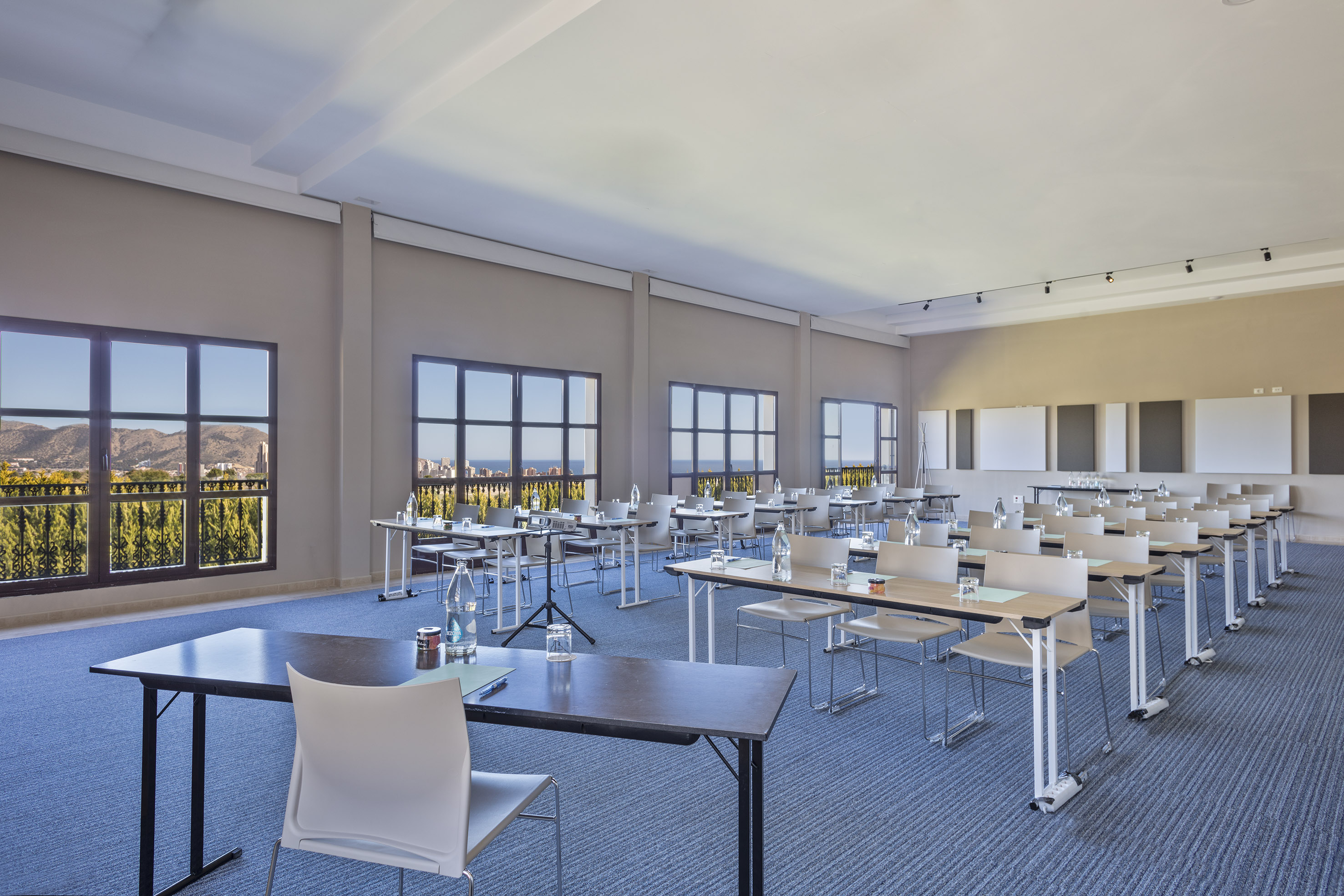,regionOfInterest=(1476.5,984.5))
Salón Calpe
100 Maximale Personenanzahl120 m²8 x 15
Mehr Informationen
Aufteilung
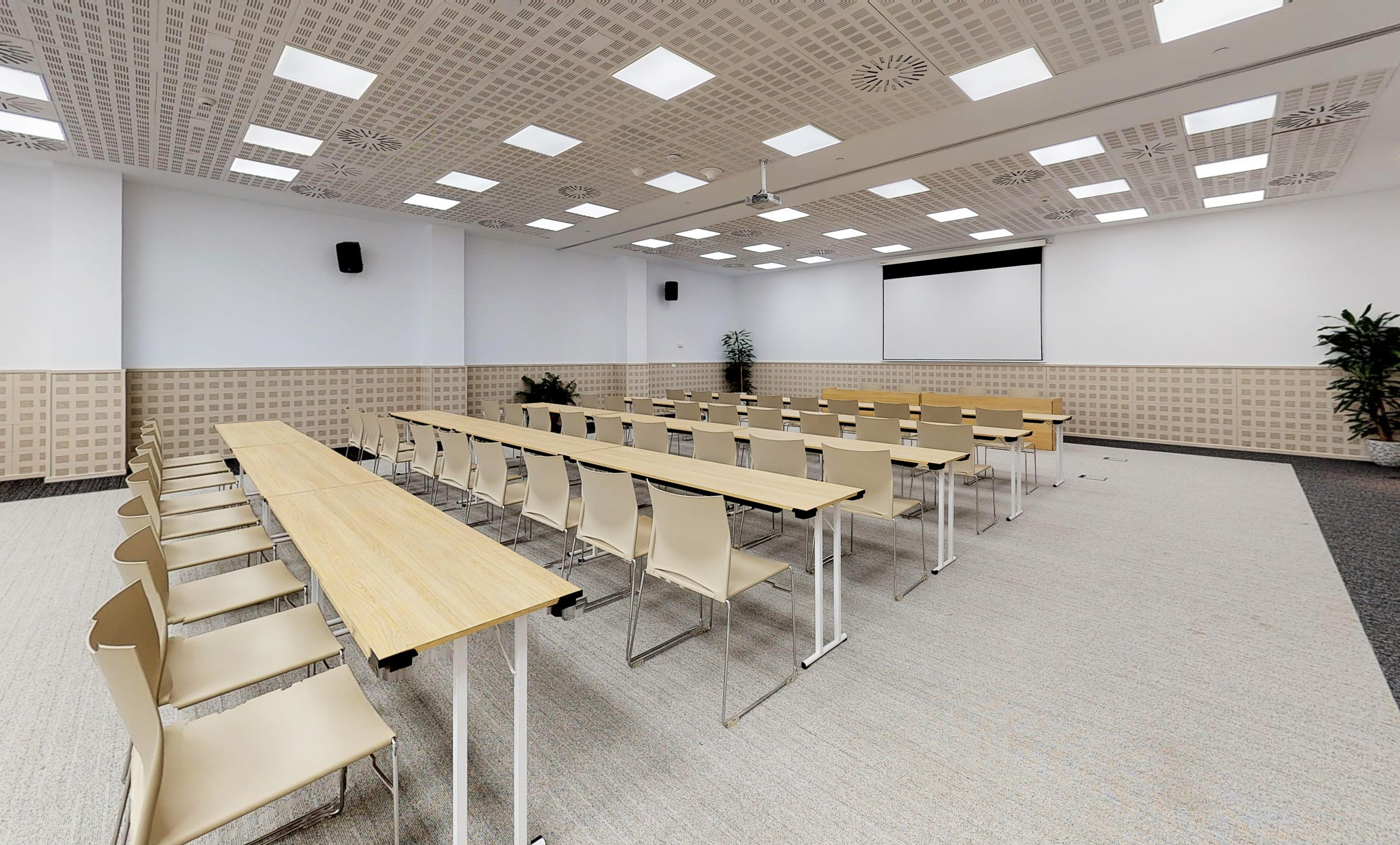,regionOfInterest=(1771.5,1069.0))
Salón Denia
80 Maximale Personenanzahl121 m²11 x 11
Mehr Informationen
Aufteilung
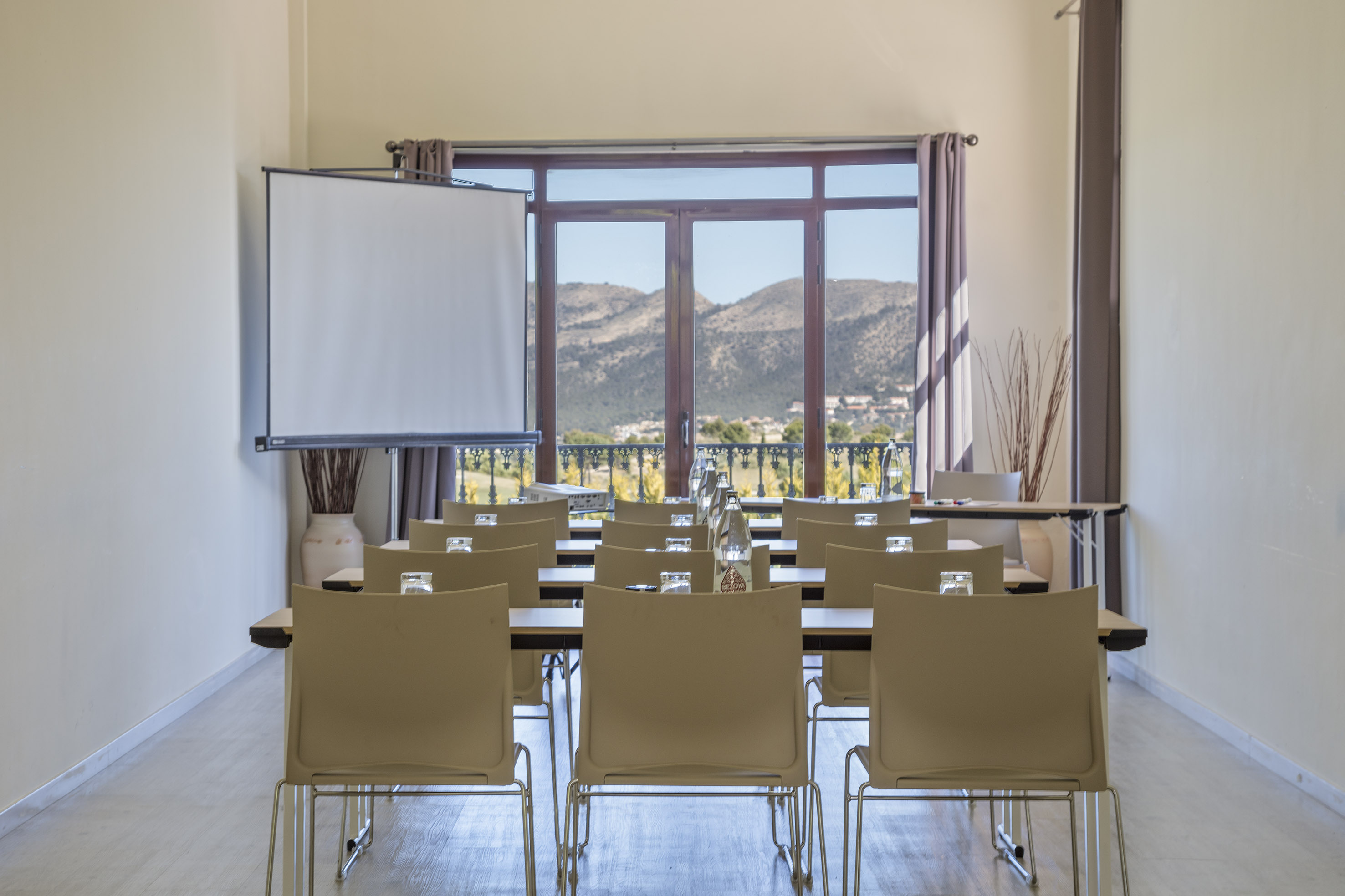,regionOfInterest=(1476.5,984.0))
Salón Jávea
15 Maximale Personenanzahl35 m²5 x 7
Mehr Informationen
Aufteilung
,regionOfInterest=(1771.5,1181.0))
Salón La Cúpula
700 Maximale Personenanzahl945 m²21 x 45
Mehr Informationen
Aufteilung
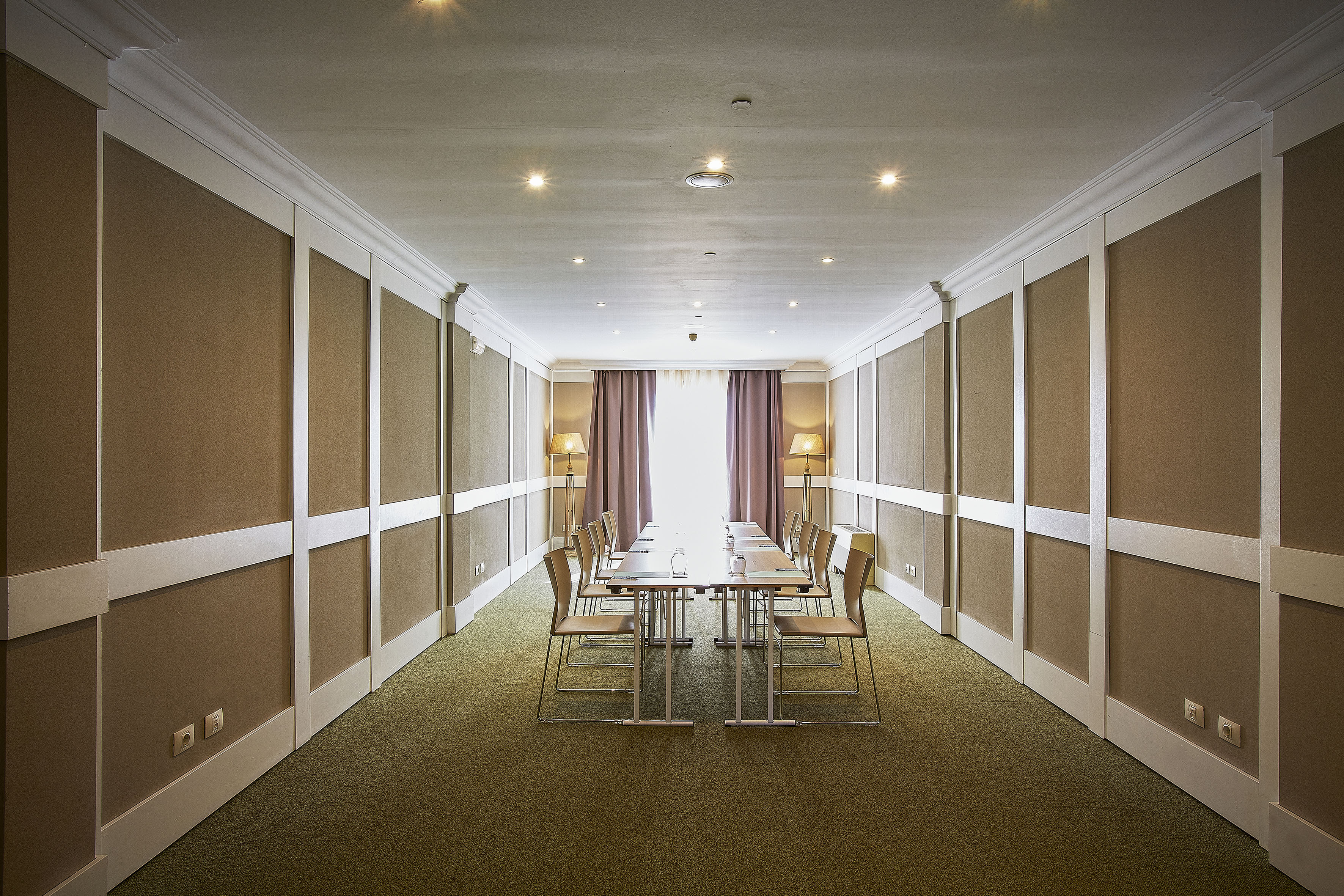,regionOfInterest=(1771.5,1181.0))
Salón La Vila I
30 Maximale Personenanzahl84 m²12 x 7
Mehr Informationen
Aufteilung
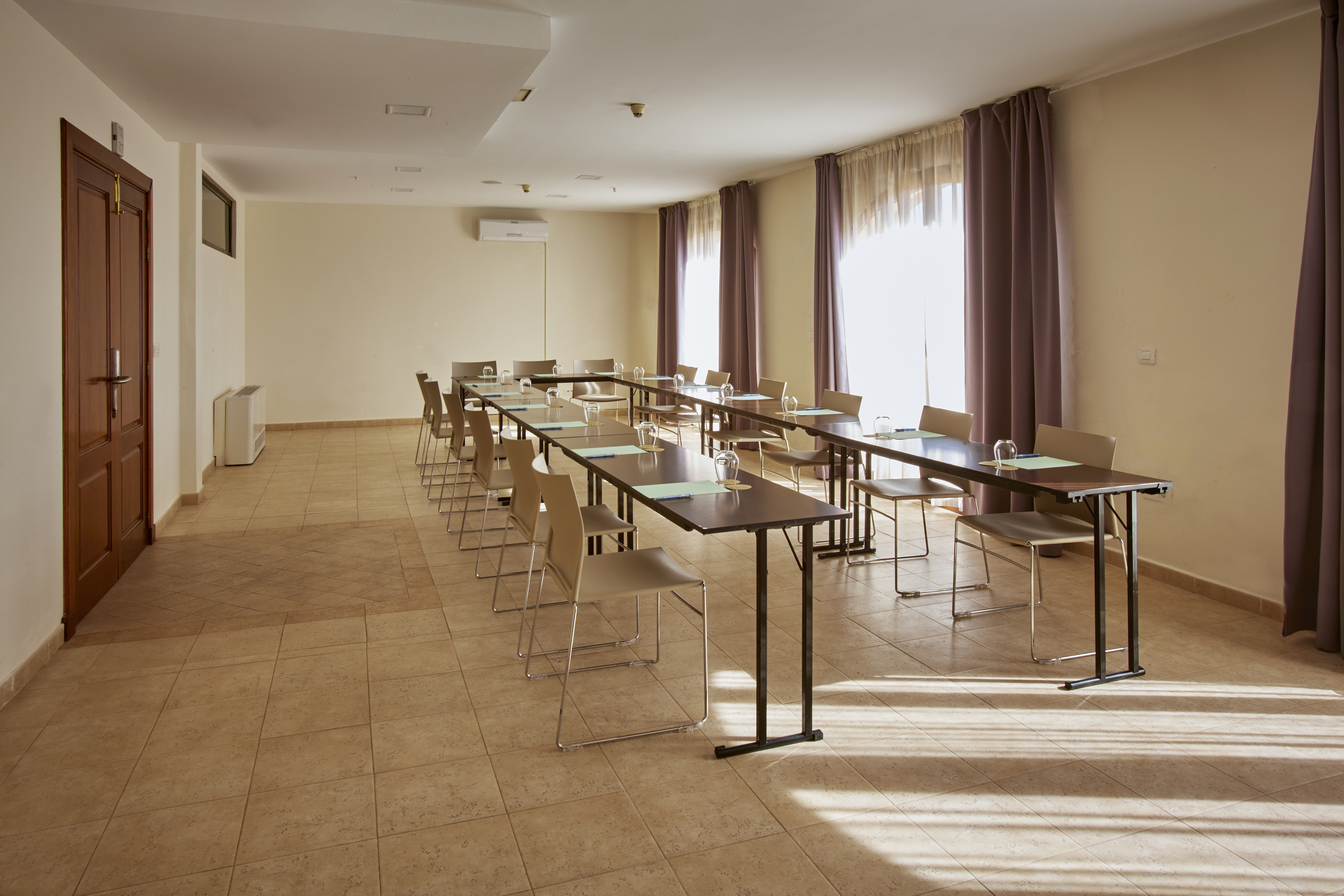,regionOfInterest=(1771.5,1181.0))
Salón la Vila II
20 Maximale Personenanzahl36 m²12 x 3
Mehr Informationen
Aufteilung
,regionOfInterest=(1771.5,1181.0))
Salón La Vila III
20 Maximale Personenanzahl55 m²11 x 5
Mehr Informationen
Aufteilung
,regionOfInterest=(1476.5,984.5))
Salón Levante
1200 Maximale Personenanzahl1200 m²30 x 40
Mehr Informationen
Aufteilung
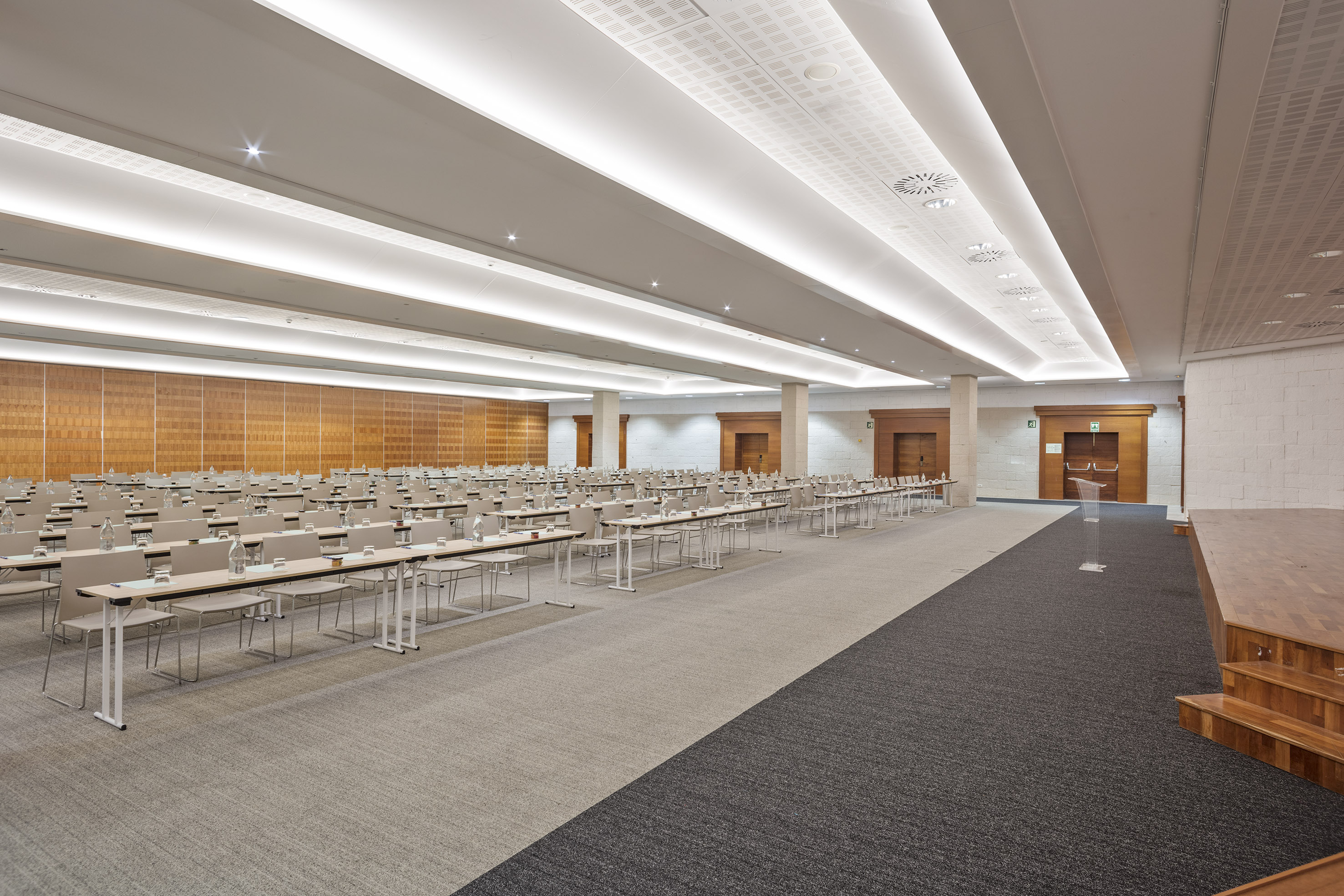,regionOfInterest=(1476.5,984.5))
Salón Levante I
800 Maximale Personenanzahl750 m²30 x 25
Mehr Informationen
Aufteilung
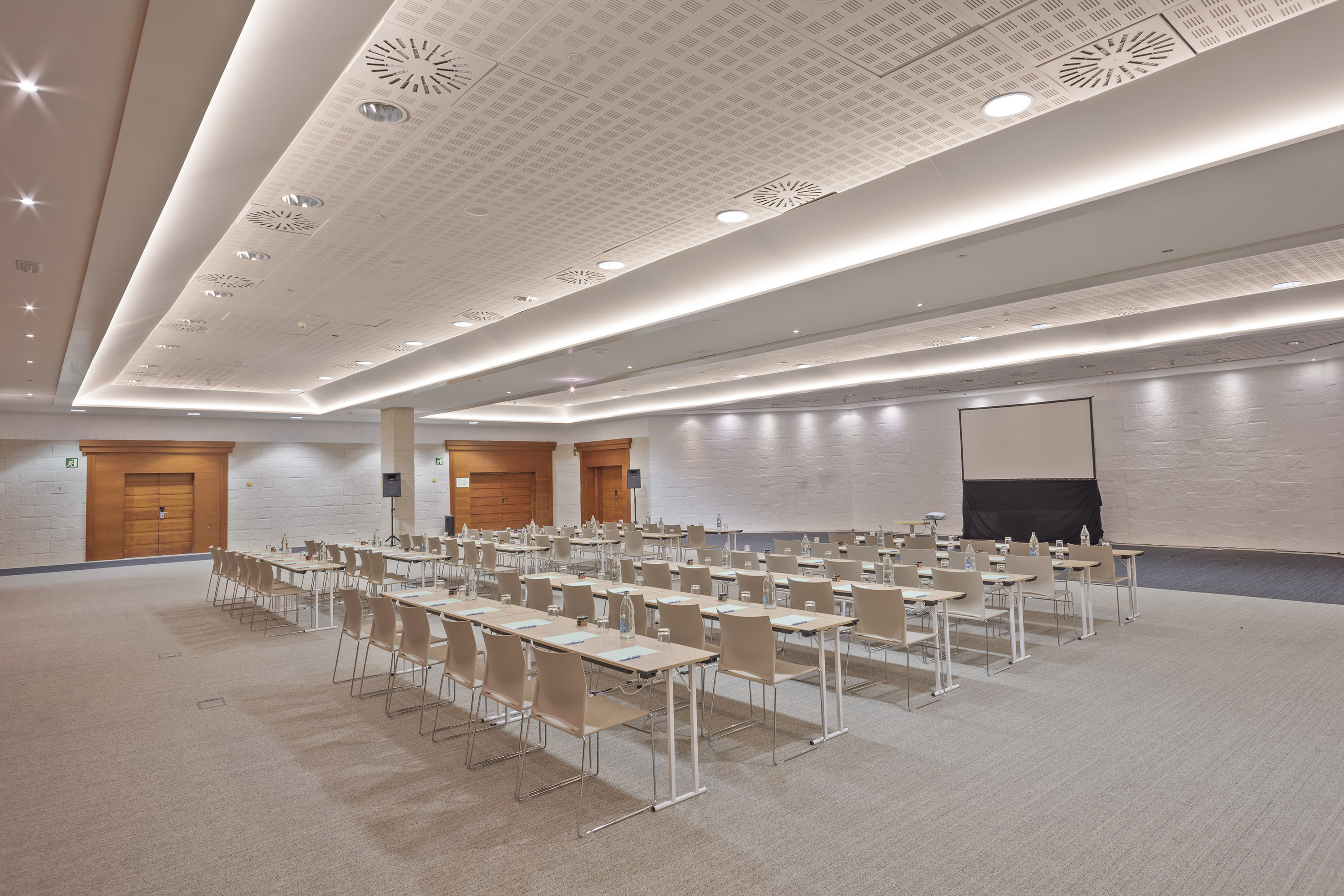,regionOfInterest=(1476.5,984.5))
Salón Levante II
400 Maximale Personenanzahl450 m²30 x 15
Mehr Informationen
Aufteilung
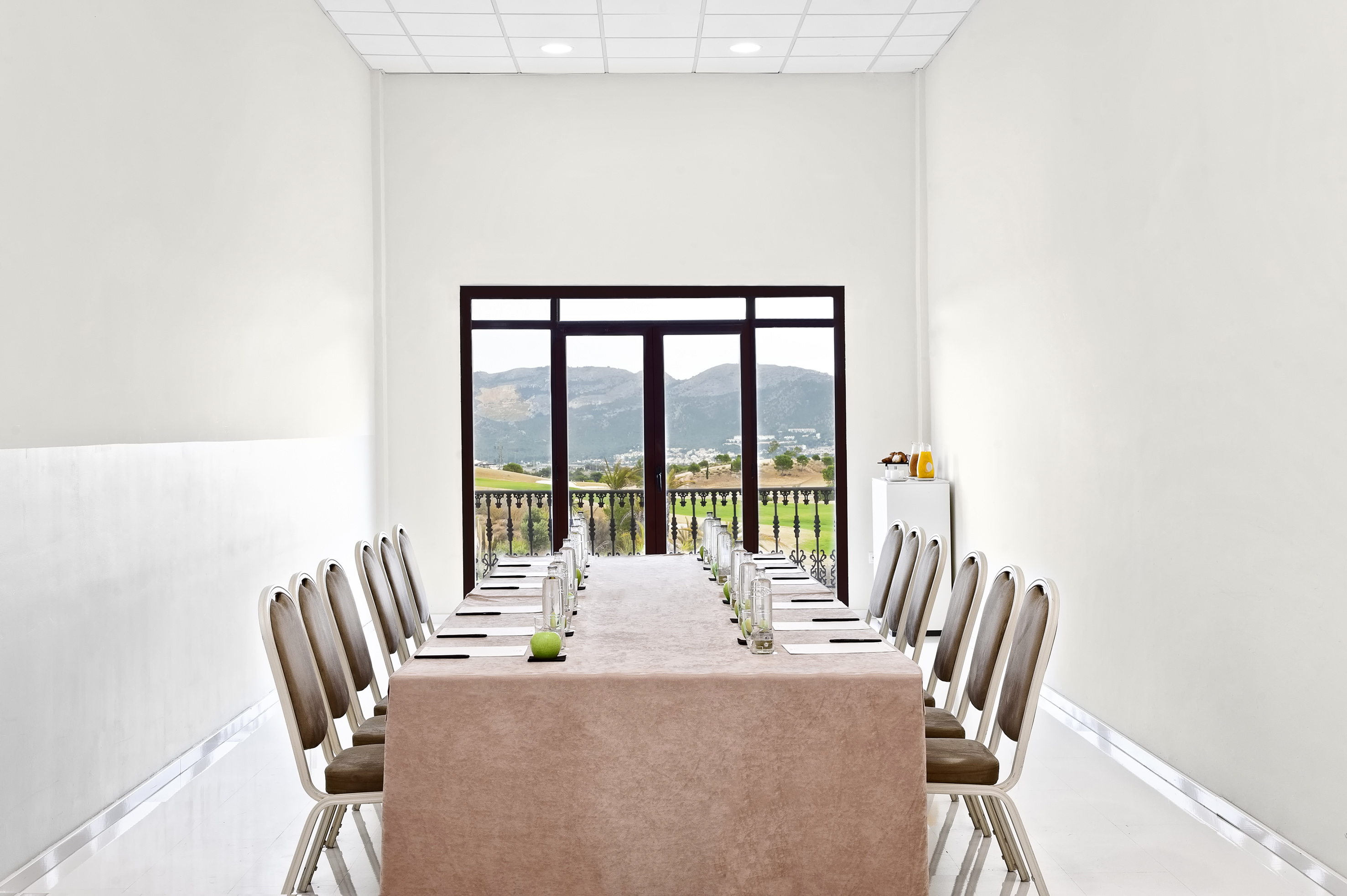,regionOfInterest=(1476.5,982.5))
Salón Moraira I
25 Maximale Personenanzahl49 m²13 x 3.8
Mehr Informationen
Aufteilung
,regionOfInterest=(1476.5,982.5))
Salón Moraira II
25 Maximale Personenanzahl49 m²13 x 3.8
Mehr Informationen
Aufteilung
,regionOfInterest=(1476.5,982.5))
Salón Moraira III
25 Maximale Personenanzahl49 m²13 x 3.8
Mehr Informationen
Aufteilung
,regionOfInterest=(1476.5,982.5))
Salón Moraira IV
25 Maximale Personenanzahl49 m²13 x 3.8
Mehr Informationen
Aufteilung