My accountMy account
1
Modernität und Innovation
Kunst und Kultur sind in der DNA des ME Barcelona verankert und reflektieren sich in einem Avantgarde-Hotel voller Persönlichkeit. Produktpräsentationen, Meetings, Incentive-Reisen oder Feierlichkeiten: Unsere 8 Tagungsräume und vielseitigen Räumlichkeiten auf mehr als 600 m2 Fläche bieten zahlreiche Möglichkeiten, etwas jenseits des klassischen Firmenevents zu unternehmen.
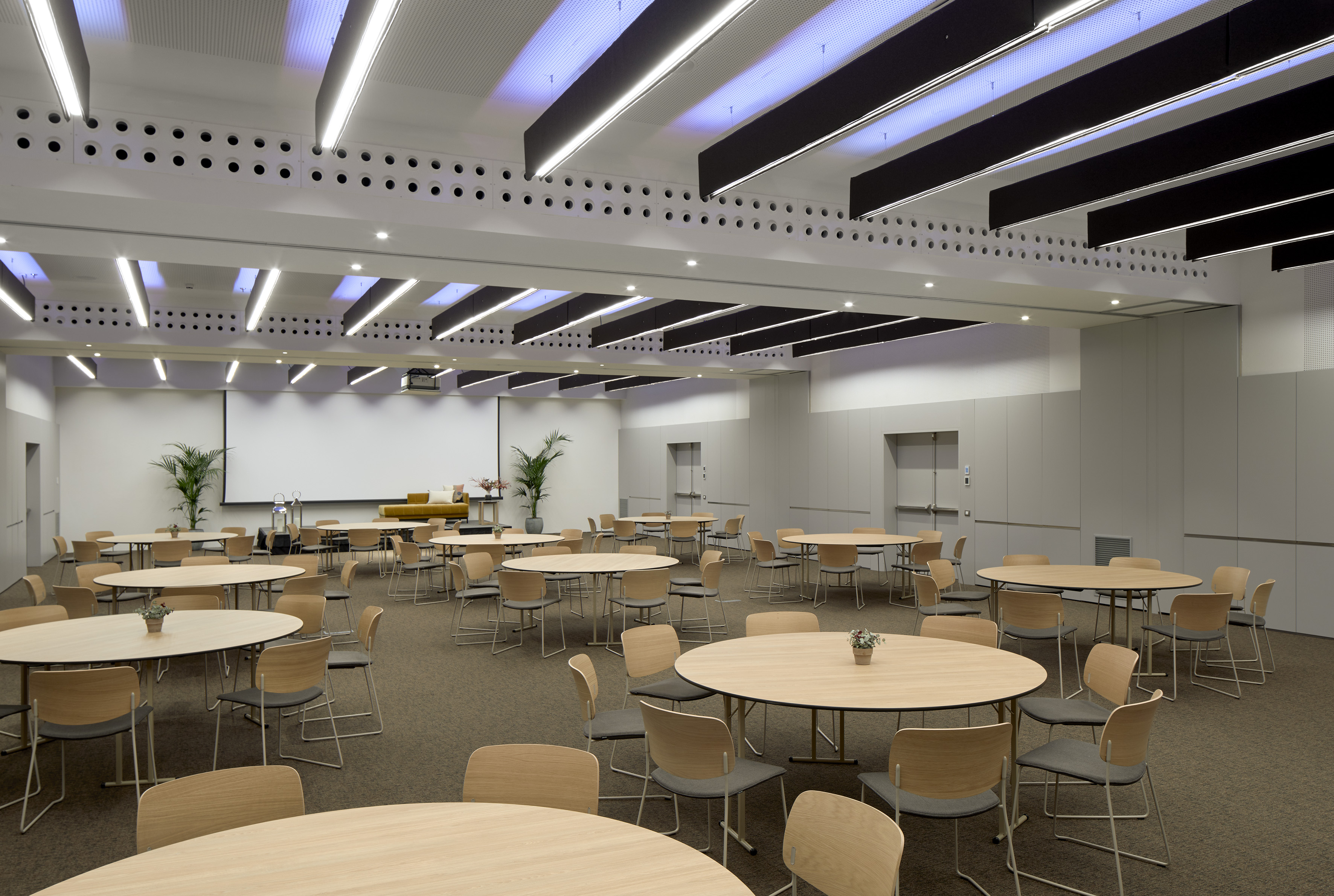,regionOfInterest=(1771.5,1190.0))
Mainstudio
228 Maximum number of people277 m²22.6 x 12.3
More information
Layouts
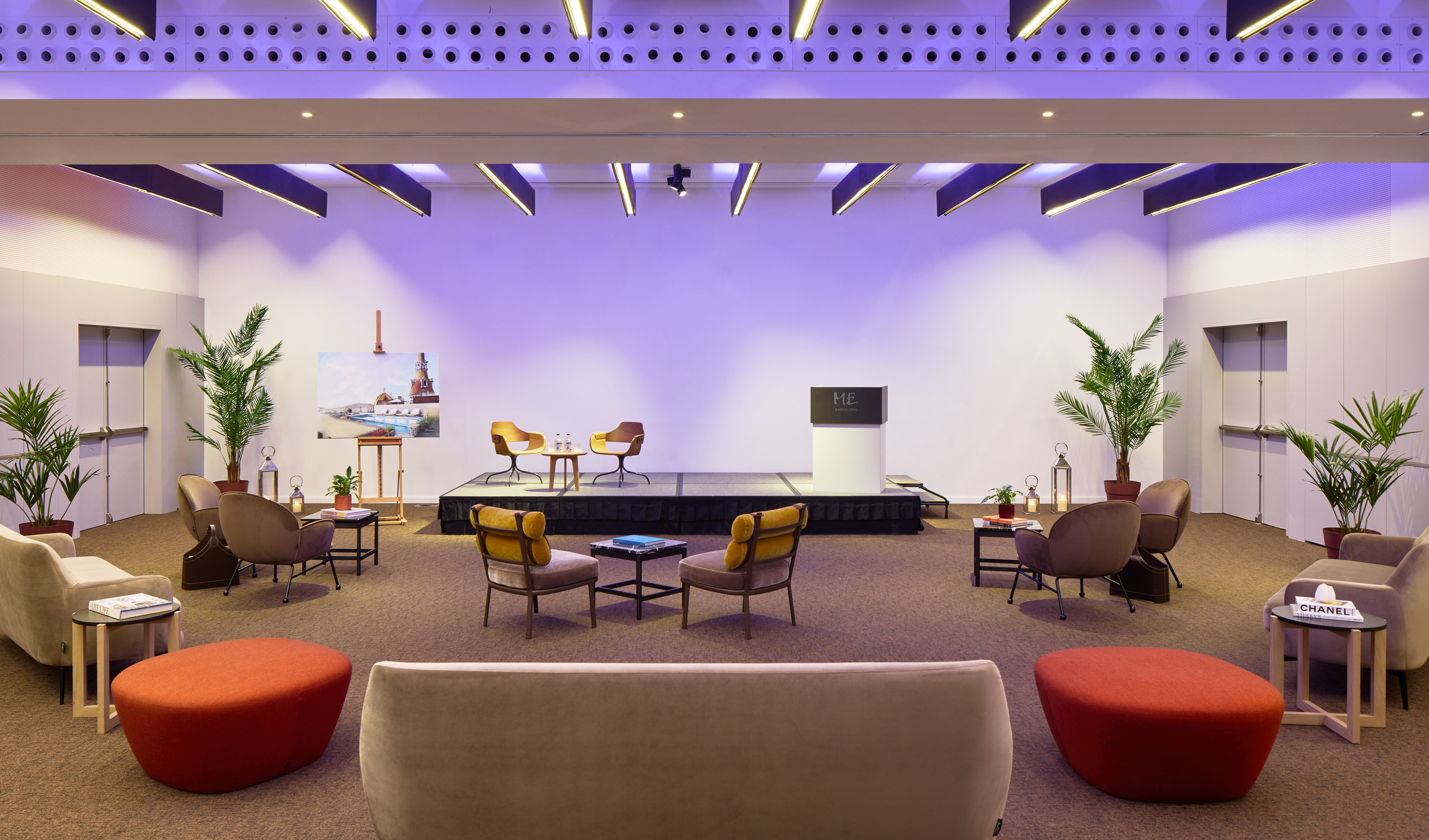,regionOfInterest=(2150.0,1264.5))
Studio 1+2
140 Maximum number of people184 m²15 x 12.3
More information
Layouts
,regionOfInterest=(1771.5,1190.0))
Studio 2+3
140 Maximum number of people184 m²15 x 12.3
More information
Layouts
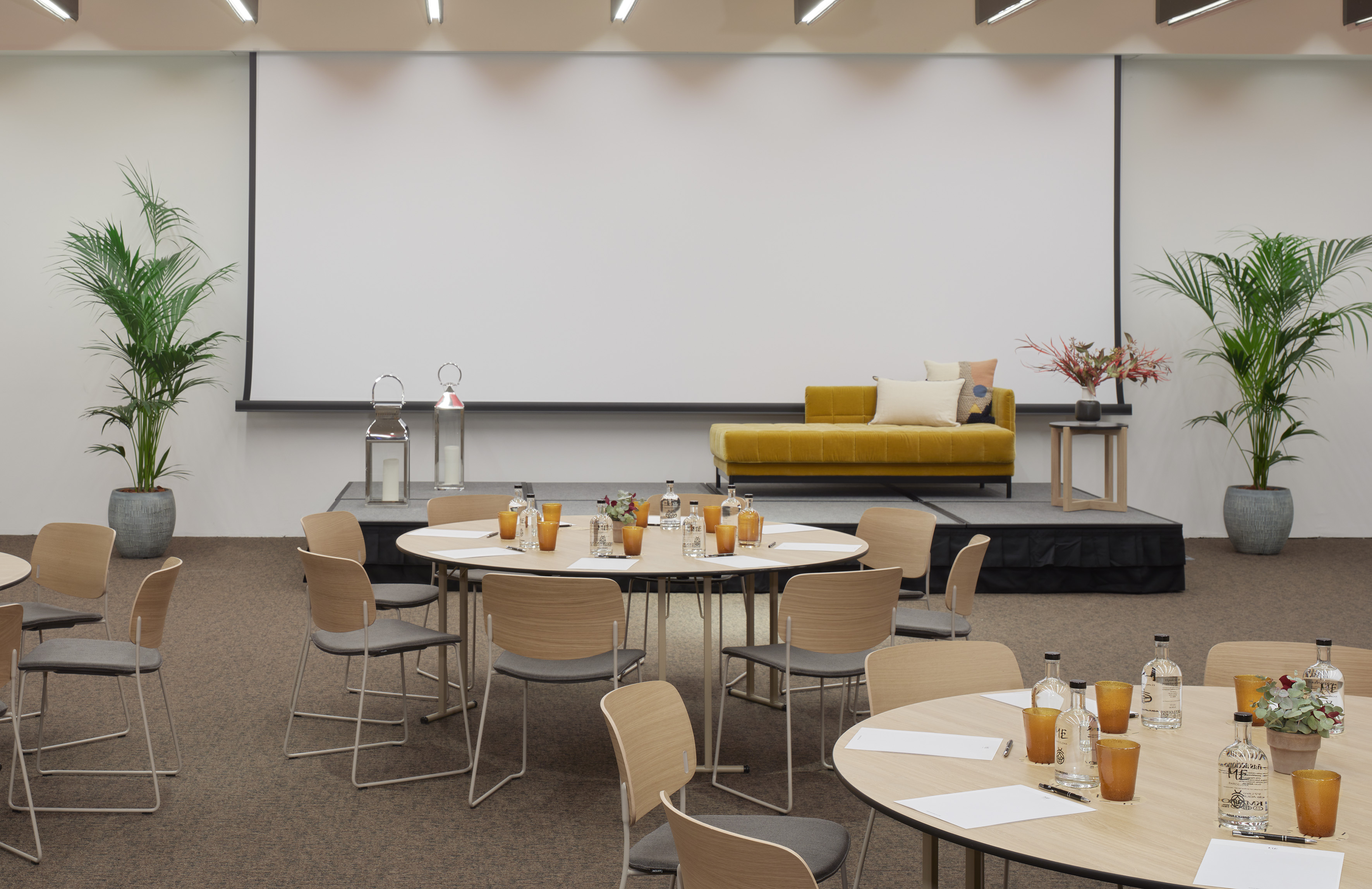,regionOfInterest=(1771.5,1147.5))
Studio 1
65 Maximum number of people92 m²7.5 x 12.3
More information
Layouts
,regionOfInterest=(1771.5,1147.5))
Studio 2
65 Maximum number of people94 m²7.7 x 12.3
More information
Layouts
,regionOfInterest=(1771.5,1147.5))
Studio 3
65 Maximum number of people100 m²8.2 x 12.3
More information
Layouts
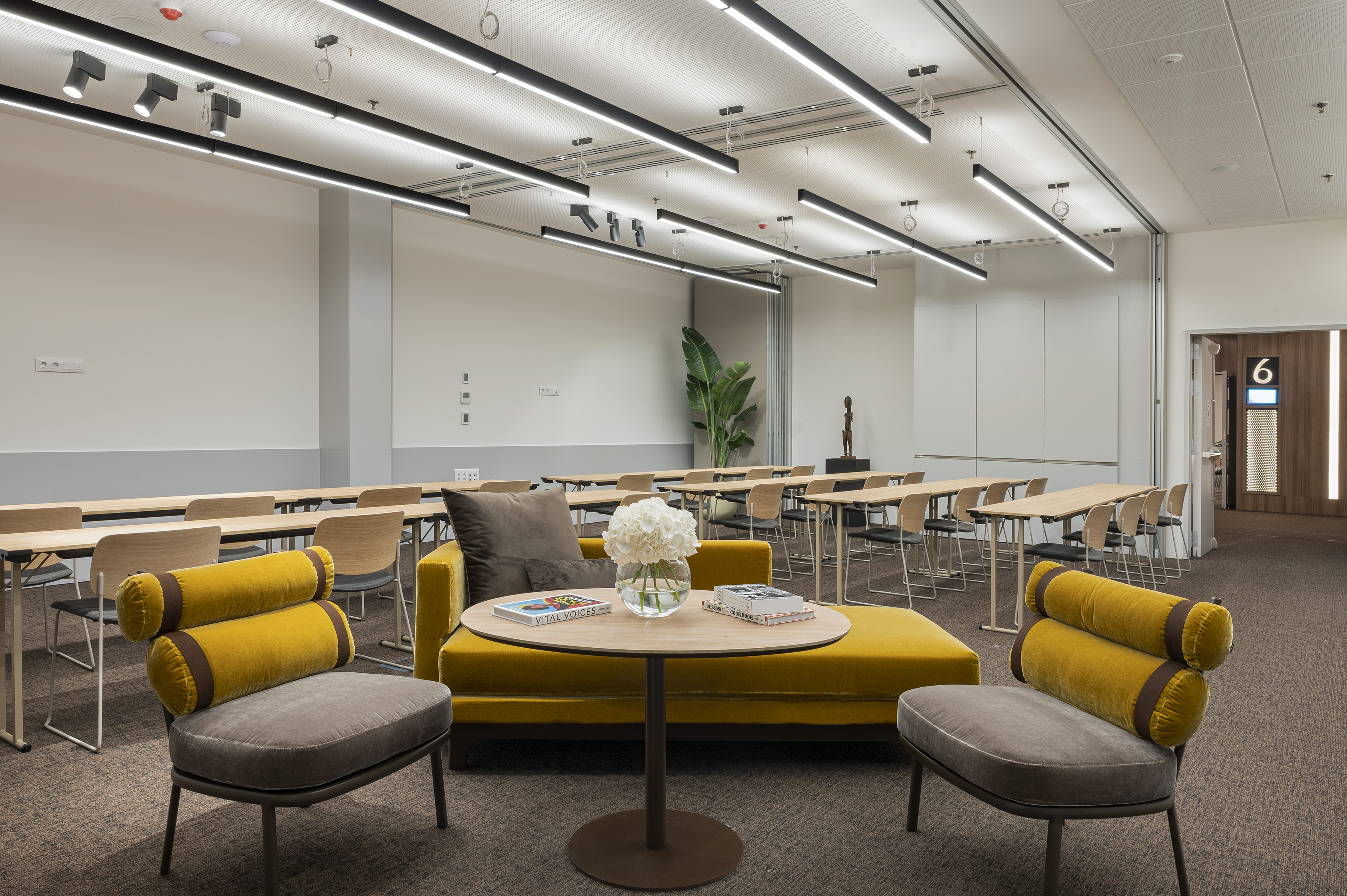,regionOfInterest=(1771.5,1178.5))
Studio 4
30 Maximum number of people28 m²5 x 5.6
More information
Layouts
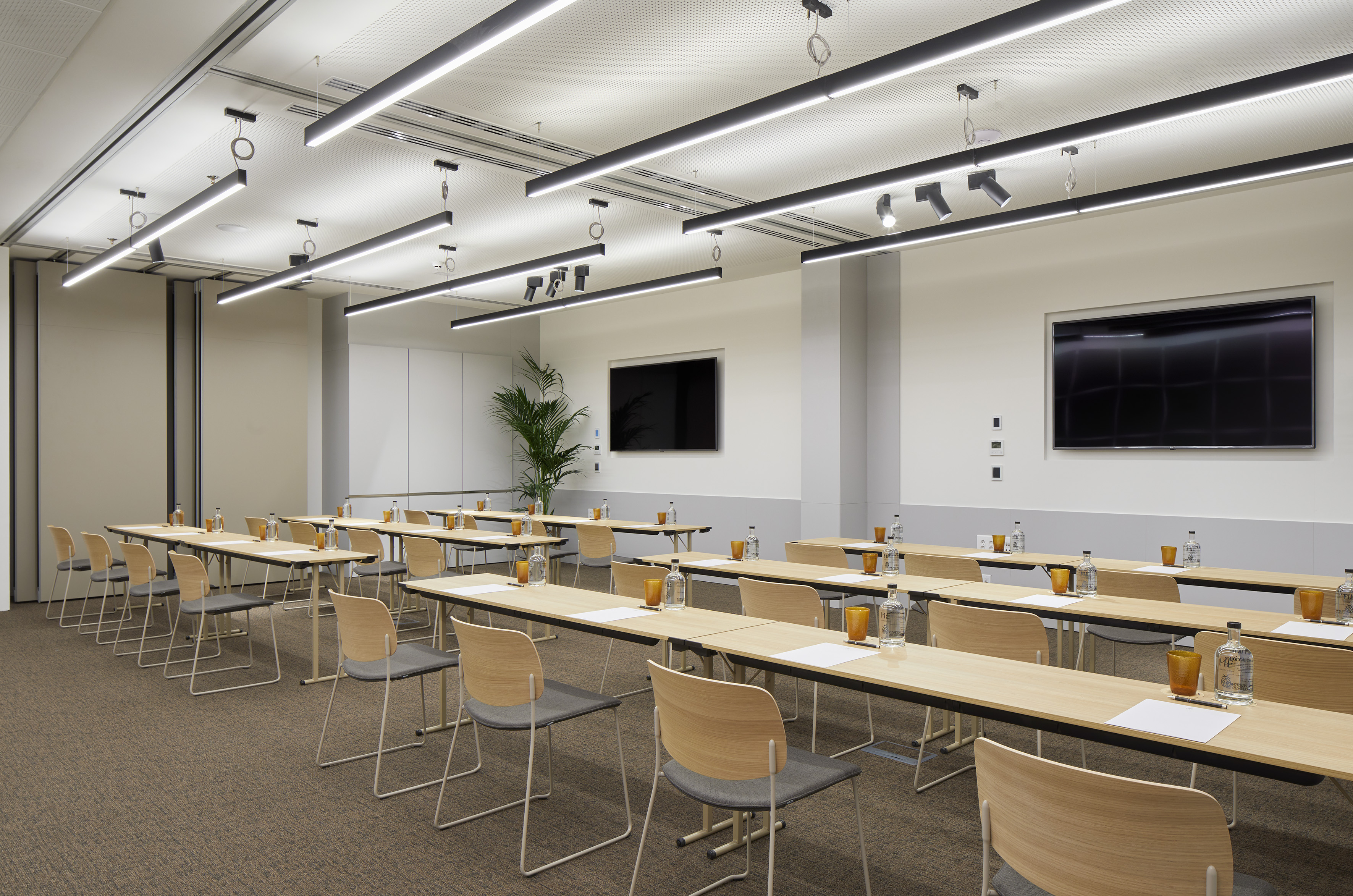,regionOfInterest=(1771.5,1173.0))
Studio 5
30 Maximum number of people26 m²4.8 x 5.6
More information
Layouts
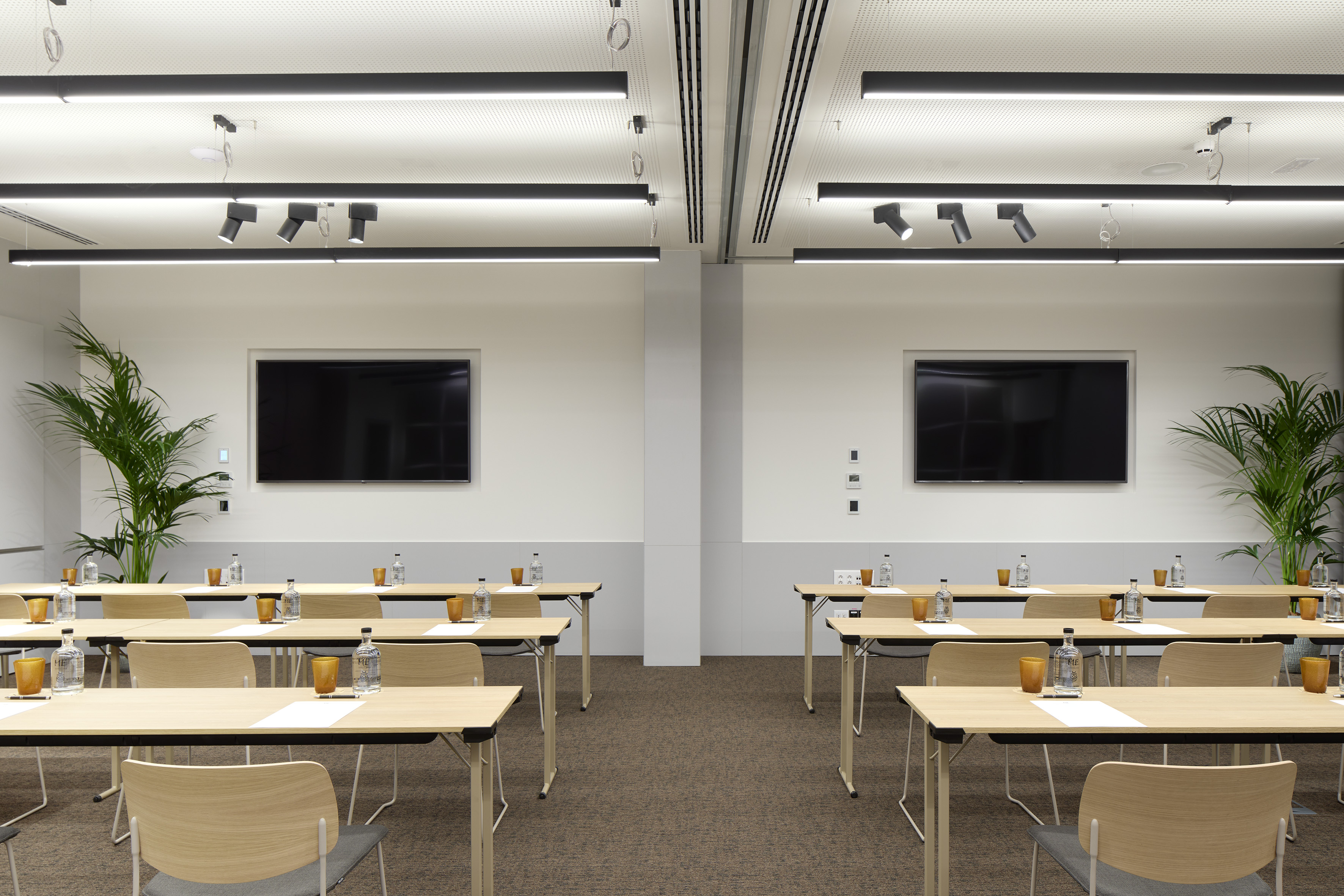,regionOfInterest=(1771.5,1181.0))
Studio 4+5
60 Maximum number of people77 m²7.7 x 10
More information
Layouts
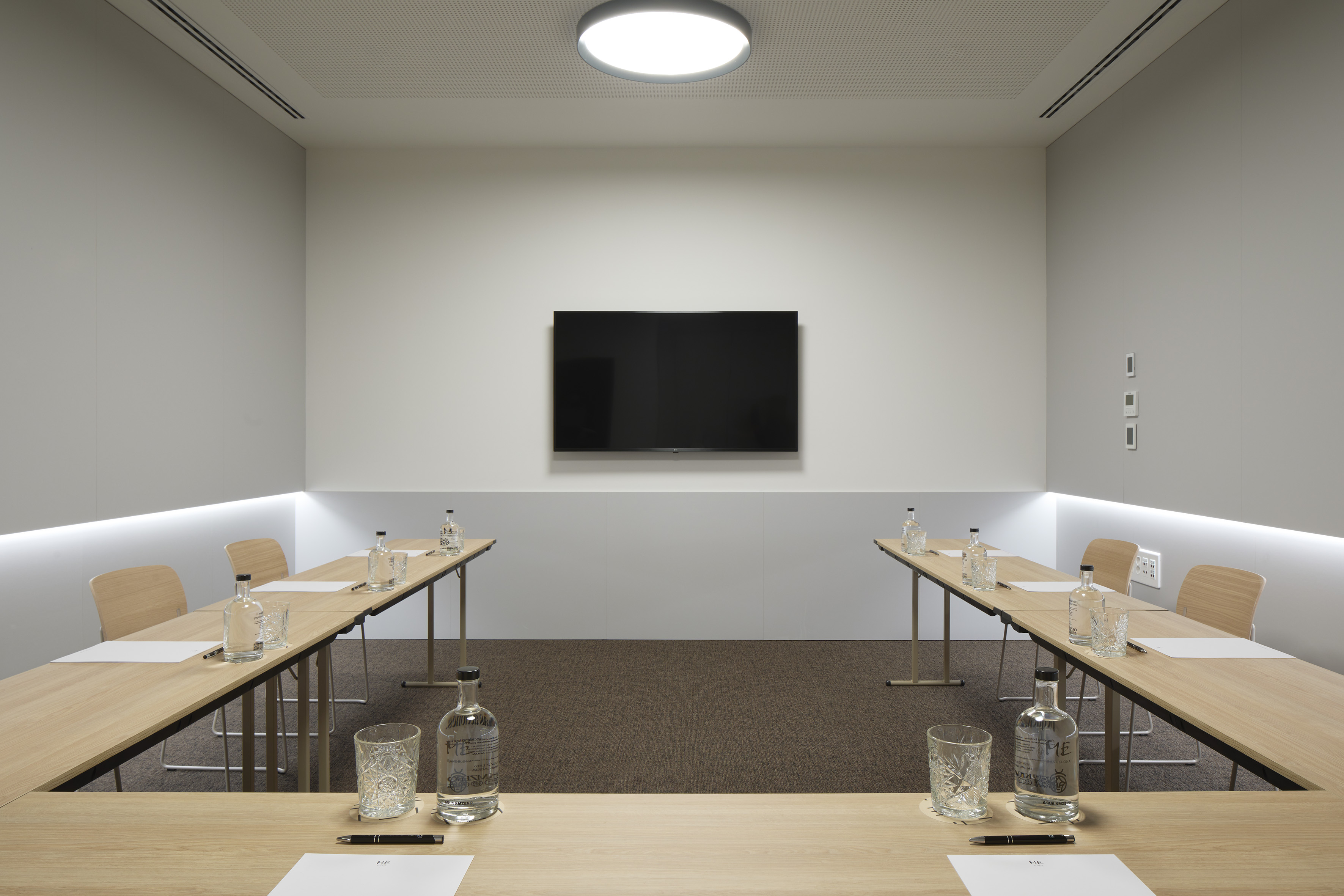,regionOfInterest=(1771.5,1181.0))
Studio 6
20 Maximum number of people26 m²6.2 x 4.3
More information
Layouts
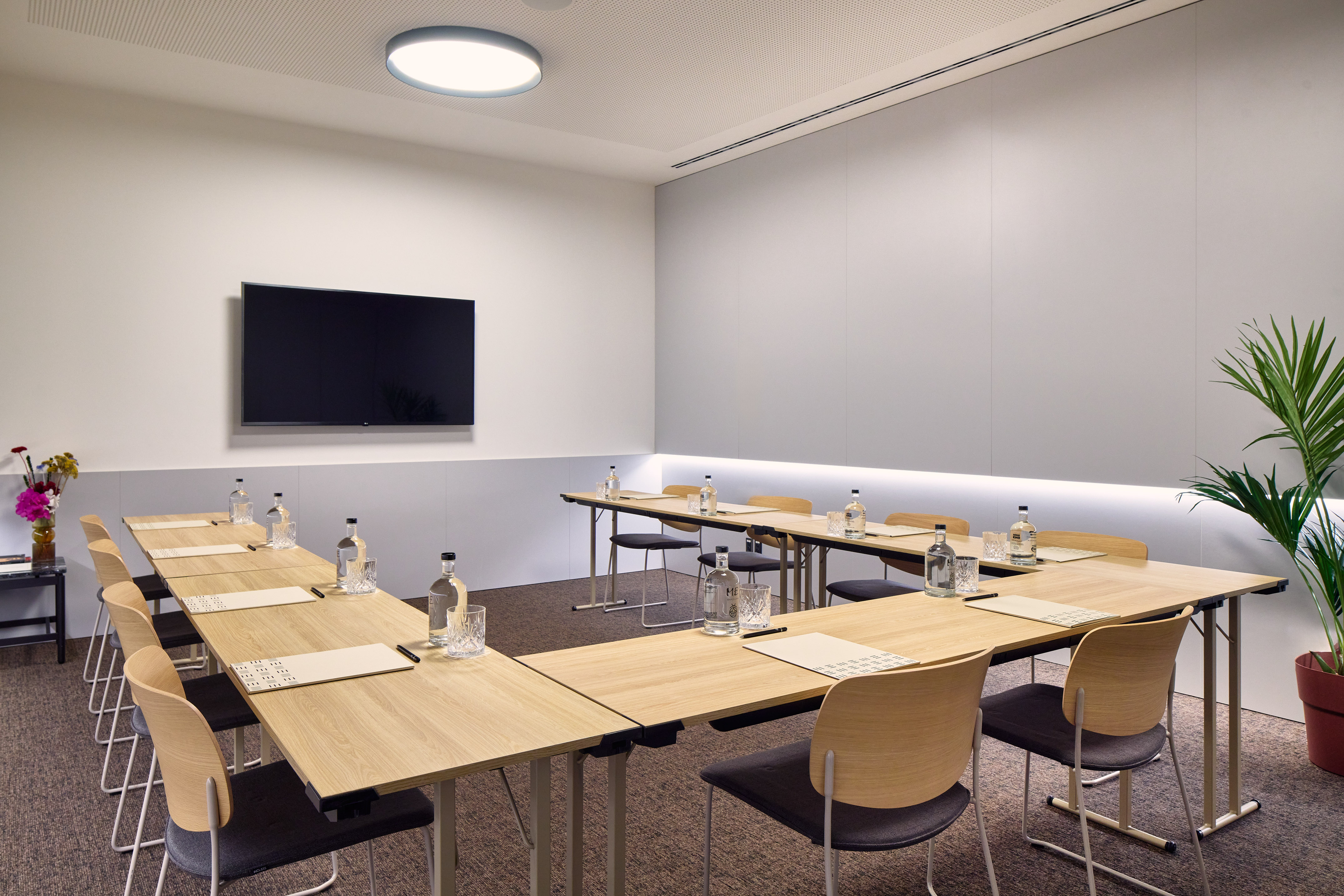,regionOfInterest=(2150.0,1434.0))
Studio 7
20 Maximum number of people26 m²6.2 x 4.3
More information
Layouts