A minha contaA minha conta
1
Events mit anderem Blickwinkel
Richten Sie Ihr Event bei uns mitten in Barcelona aus, nahe Las Ramblas, Hafen und Fira. 1.200 m² und Platz für bis zu 500 Personen in einem modernen Avantgarde-Hotel. Nutzen Sie unsere kreativen Mehrzweckräume wie Big Ideas Space, Aufnahmestudio oder Co-Working-Space The Kitchen, der beste Ort für ungezwungene Meetings!
,regionOfInterest=(1771.5,979.0))
Paral·lel (Studio 4+5+6+7+8)
500 Lotação máxima6704 pés²113.52 x 59.06
Saber mais
Apresentações
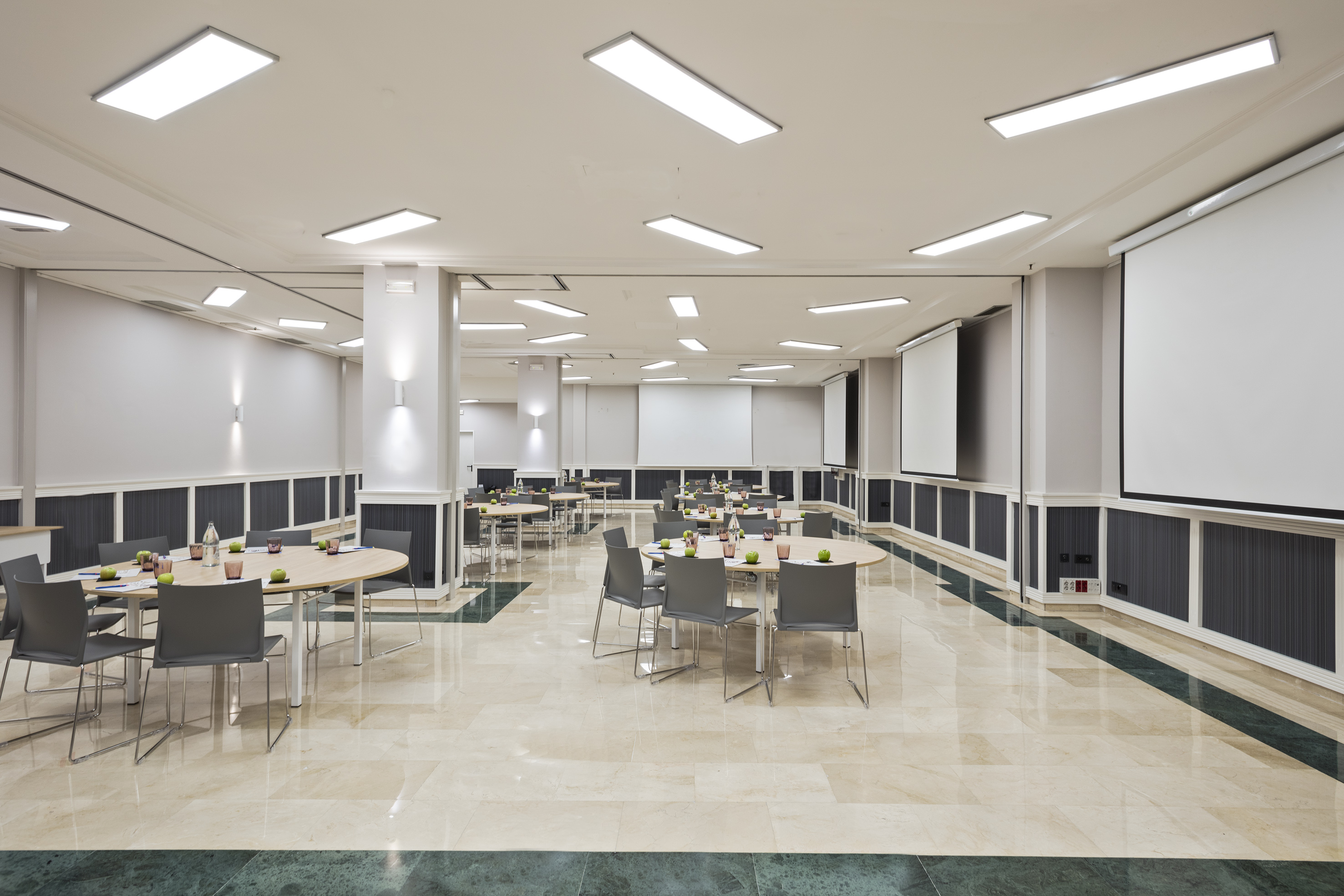,regionOfInterest=(1476.5,984.5))
Colón (Studio 1+2+3)
150 Lotação máxima3052 pés²91.21 x 33.47
Saber mais
Apresentações
,regionOfInterest=(1771.5,1105.5))
Big Ideas Space
8 Lotação máxima198 pés²14.76 x 13.45
Saber mais
Apresentações
,regionOfInterest=(1771.5,1181.5))
The Recording Studio
6 Lotação máxima174 pés²14.76 x 11.81
Saber mais
Apresentações
,regionOfInterest=(1771.5,967.0))
Montjuic
175 Lotação máxima3853 pés²95.48 x 40.36
Saber mais
Apresentações
,regionOfInterest=(1476.5,984.5))
Studio 1
30 Lotação máxima503 pés²29.53 x 17.06
Saber mais
Apresentações
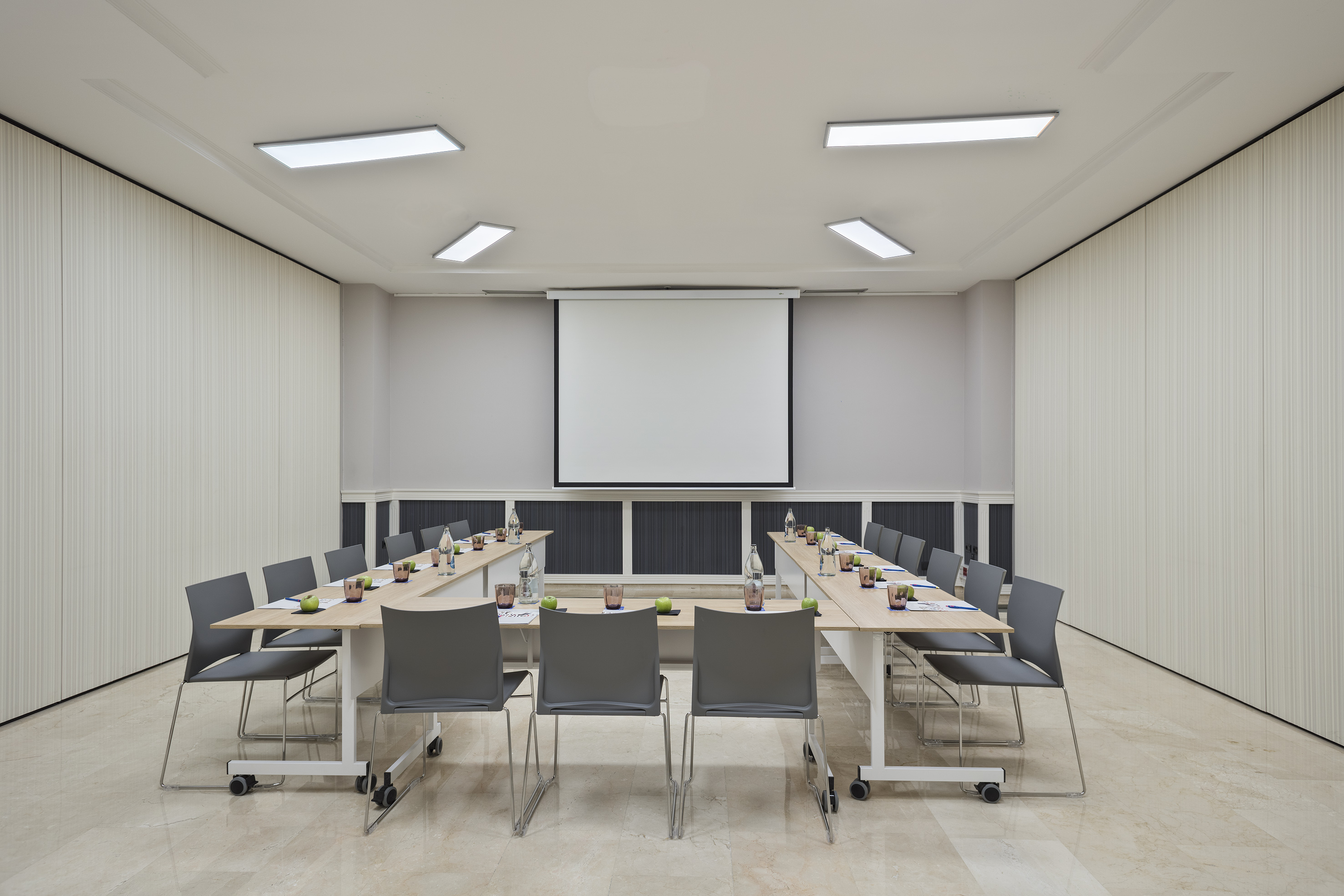,regionOfInterest=(1476.5,984.5))
Studio 2
35 Lotação máxima387 pés²19.69 x 19.69
Saber mais
Apresentações
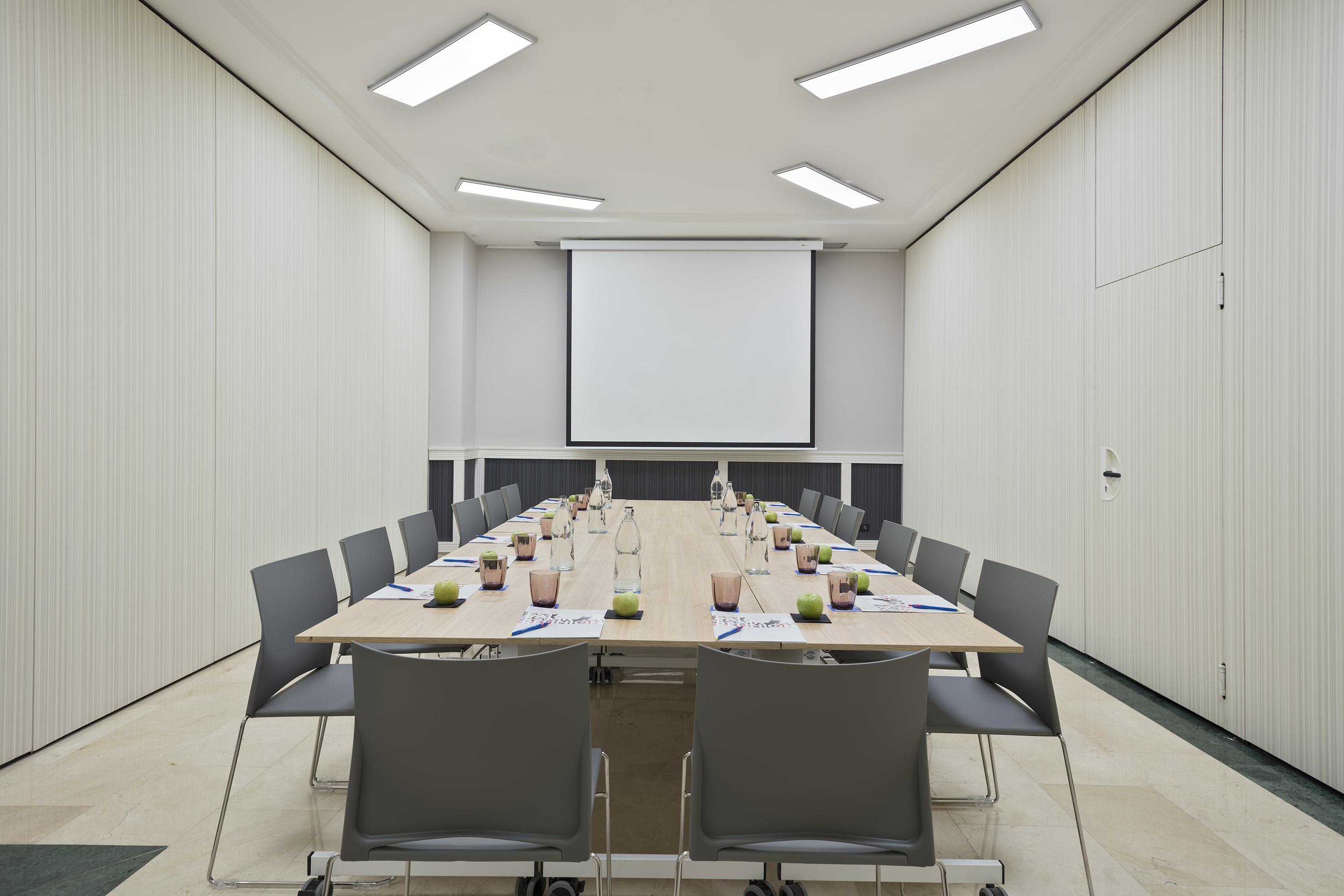,regionOfInterest=(1476.5,984.5))
Studio 3
18 Lotação máxima323 pés²19.69 x 16.41
Saber mais
Apresentações
,regionOfInterest=(1771.5,1183.5))
Studio 4
20 Lotação máxima316 pés²22.97 x 13.78
Saber mais
Apresentações
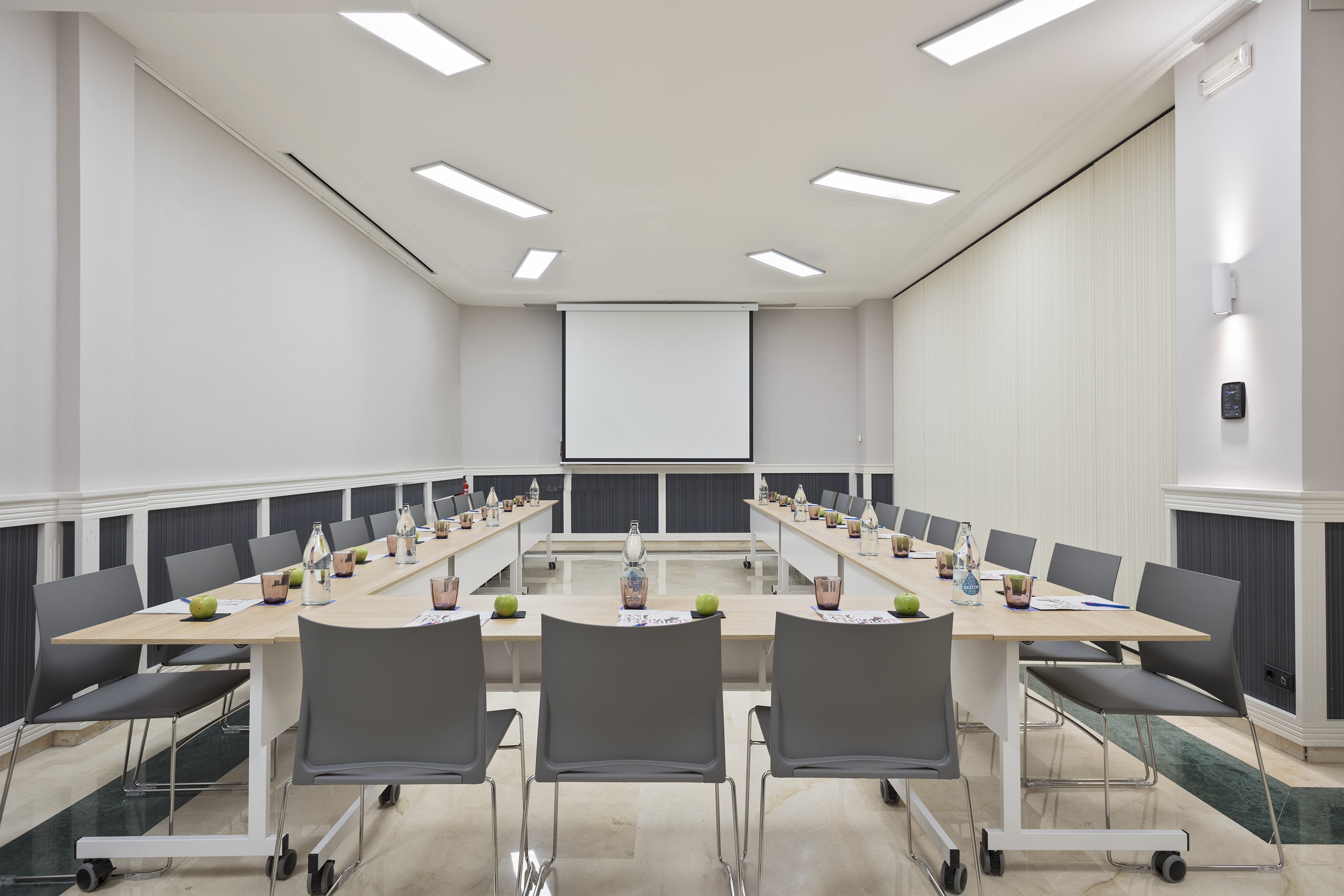,regionOfInterest=(1476.5,984.5))
Studio 5
60 Lotação máxima1118 pés²44.29 x 25.26
Saber mais
Apresentações
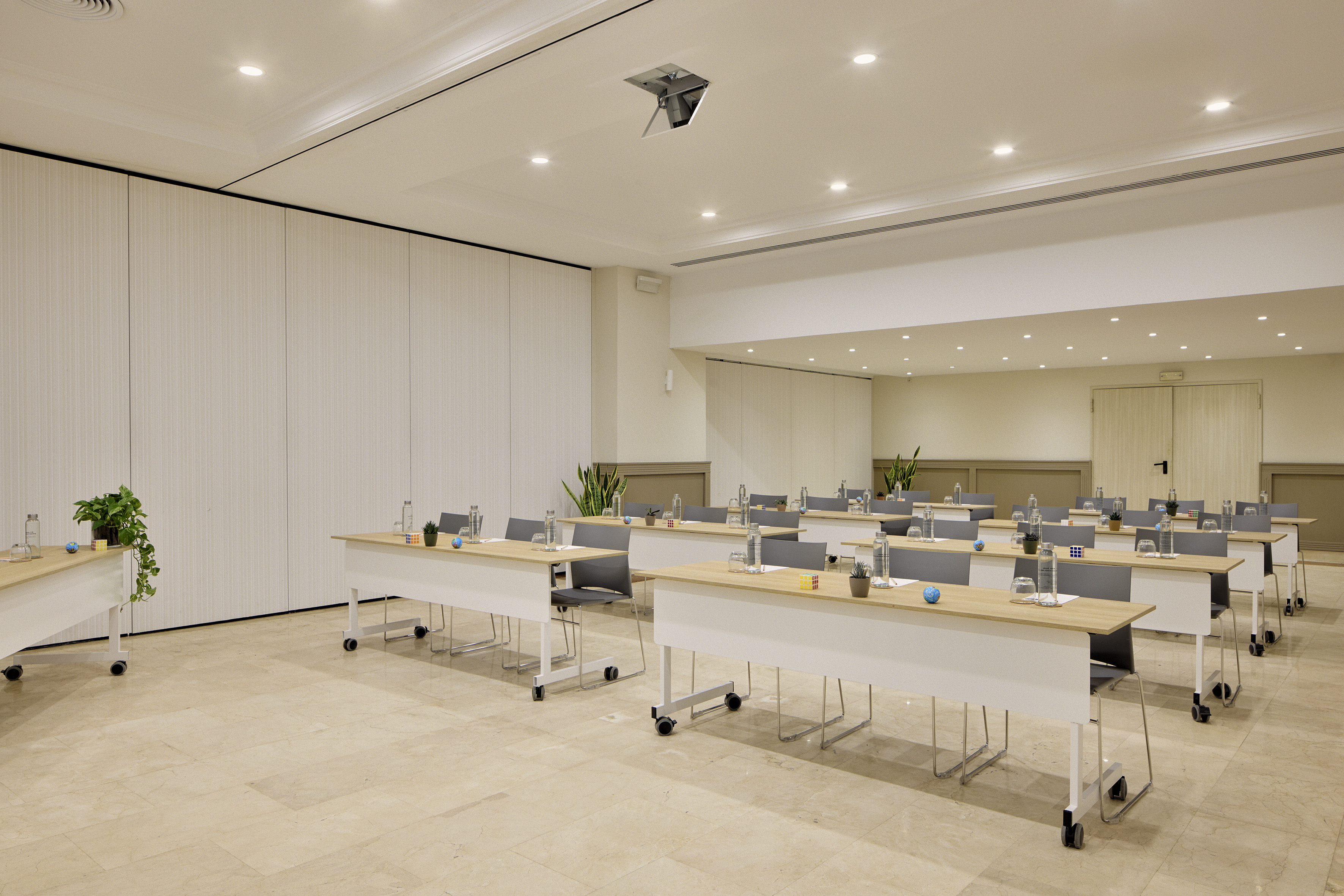,regionOfInterest=(1771.5,1181.5))
Studio 6
60 Lotação máxima1118 pés²44.29 x 25.26
Saber mais
Apresentações
,regionOfInterest=(1771.5,1017.5))
Studio 7
60 Lotação máxima1118 pés²44.29 x 25.26
Saber mais
Apresentações
,regionOfInterest=(1771.5,1017.5))
Studio 8
60 Lotação máxima1060 pés²44.29 x 23.95
Saber mais
Apresentações
,regionOfInterest=(1771.5,1182.0))
Studio 9
6 Lotação máxima166 pés²15.42 x 10.83
Saber mais
Apresentações
,regionOfInterest=(1771.5,1213.0))
Studio 10
6 Lotação máxima160 pés²15.75 x 10.17
Saber mais
Apresentações
,regionOfInterest=(1771.5,1181.5))
Booths (4 unidades)
4 Lotação máxima42 pés²6.89 x 6.23
Saber mais
Apresentações