Mein KontoMein Konto
1
Verbunden mit aller Welt
Für die Ausrichtung Ihres Kongresses oder Events in einzigartigem Rahmen bietet INNSiDE Barcelona Aeropuerto höchst moderne und elegante Einrichtungen. Mit unserer technischen Unterstützung, fantastischem Catering und einem professionellen Experten-Team zu Ihrer Verfügung wird Ihre Veranstaltung garantiert ein Erfolg.
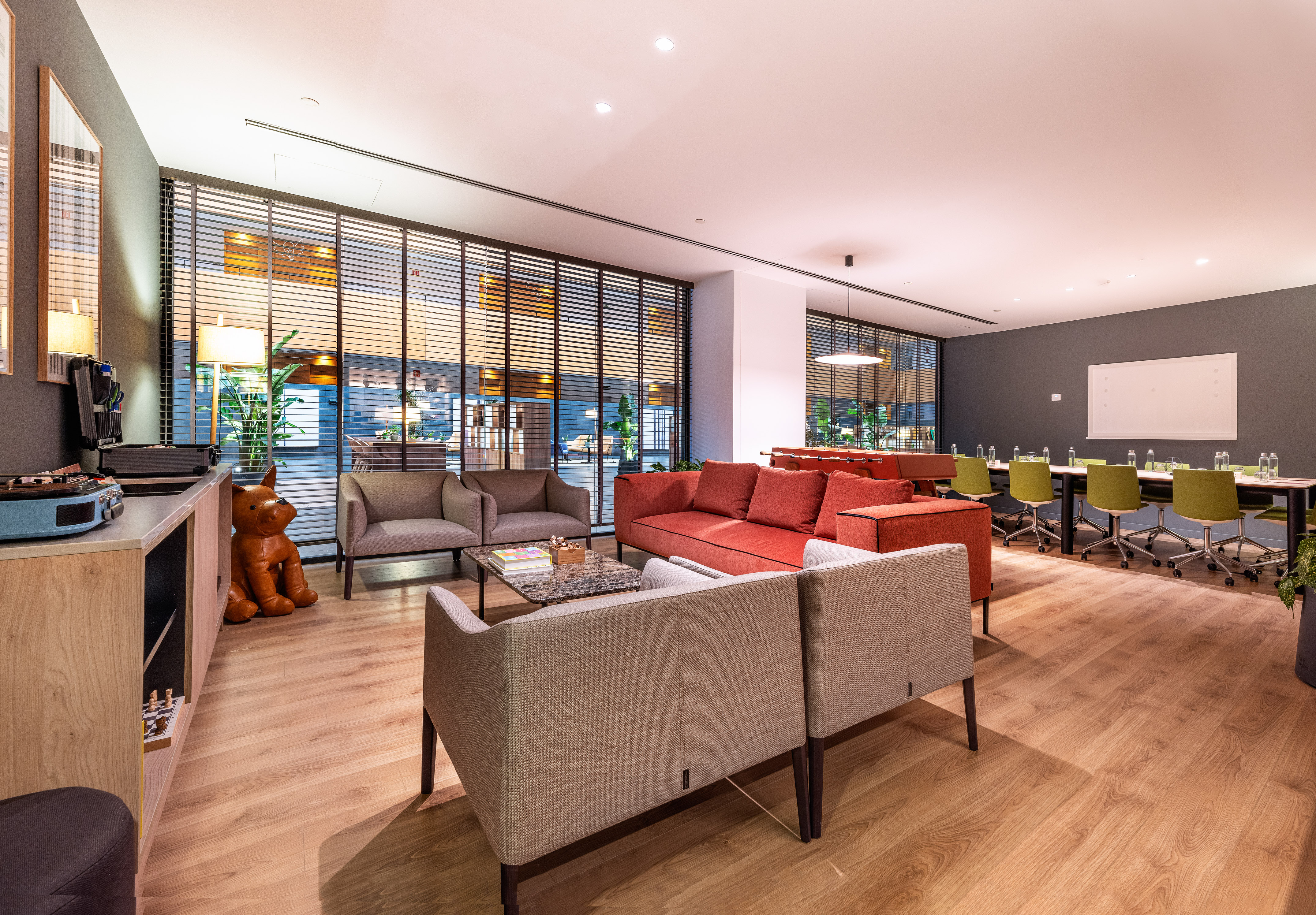,regionOfInterest=(2150.0,1495.5))
Big Ideas Space
14 Maximale Personenanzahl635 ft²38.72 x 16.41
Mehr Informationen
Aufteilung
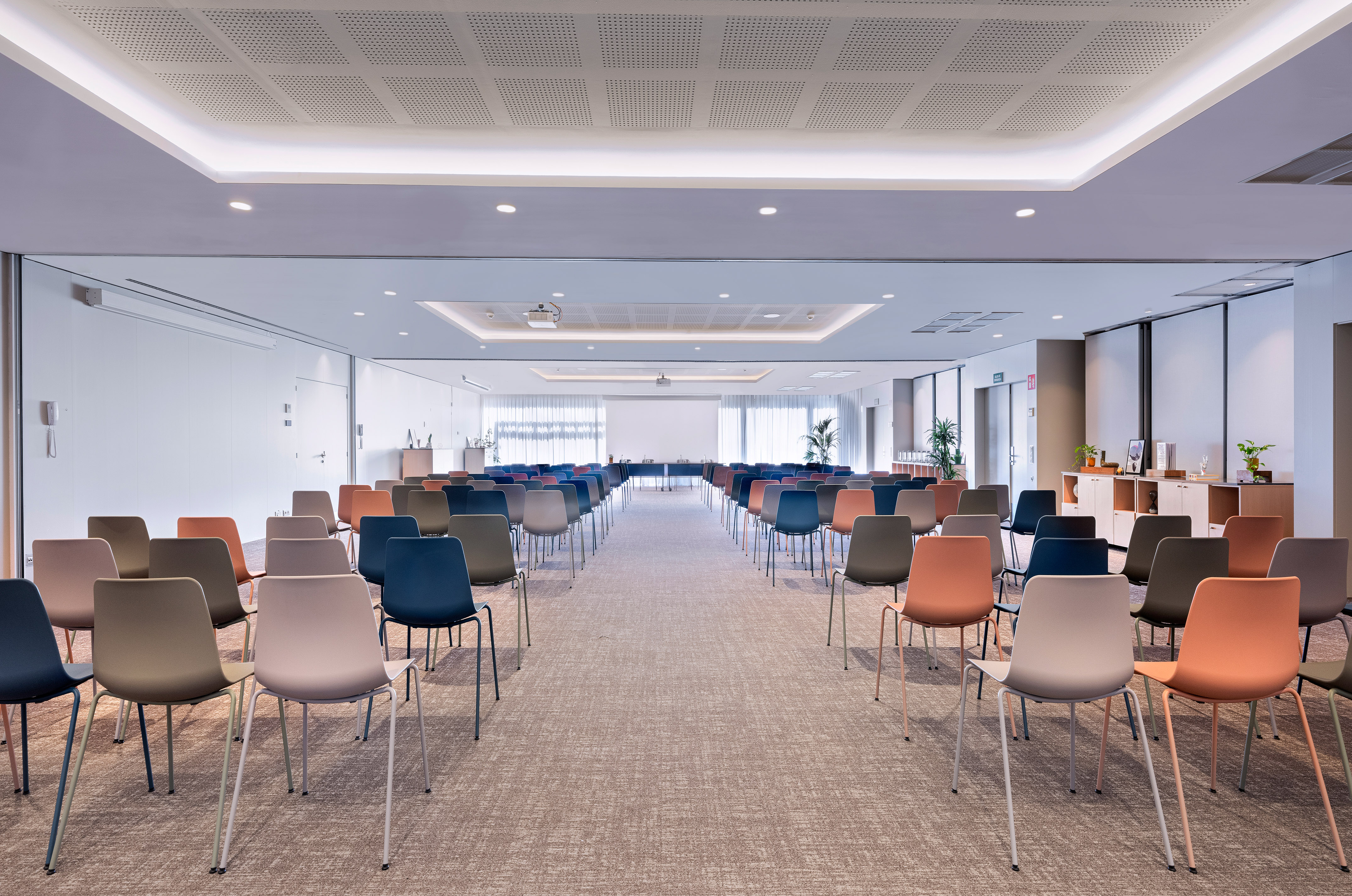,regionOfInterest=(2150.0,1425.0))
Main Studio (Studio 1 + 2 + 3)
252 Maximale Personenanzahl3027 ft²41.01 x 73.82
Mehr Informationen
Aufteilung
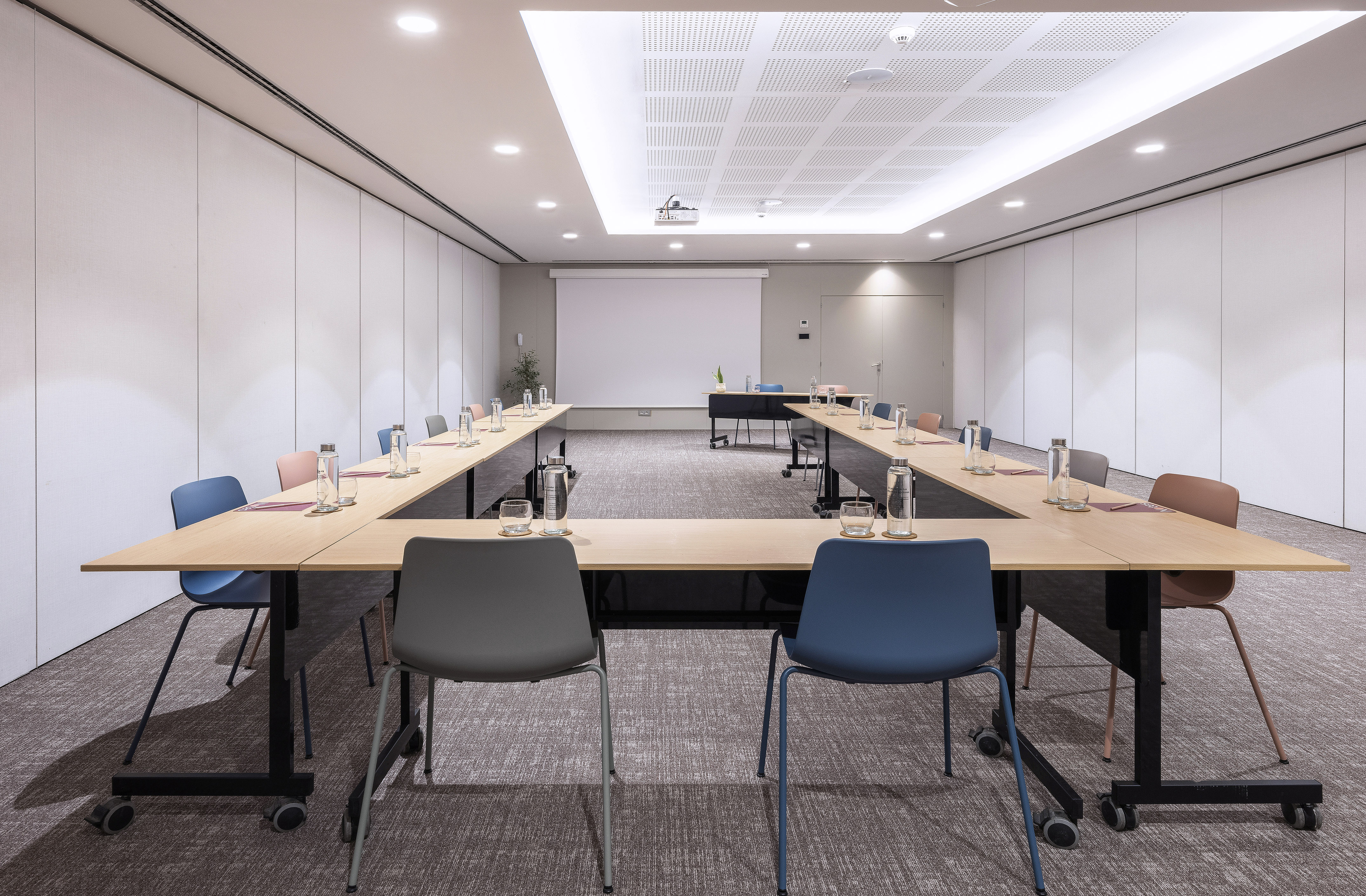,regionOfInterest=(2150.0,1410.5))
Studio 2
80 Maximale Personenanzahl874 ft²41.01 x 21.33
Mehr Informationen
Aufteilung
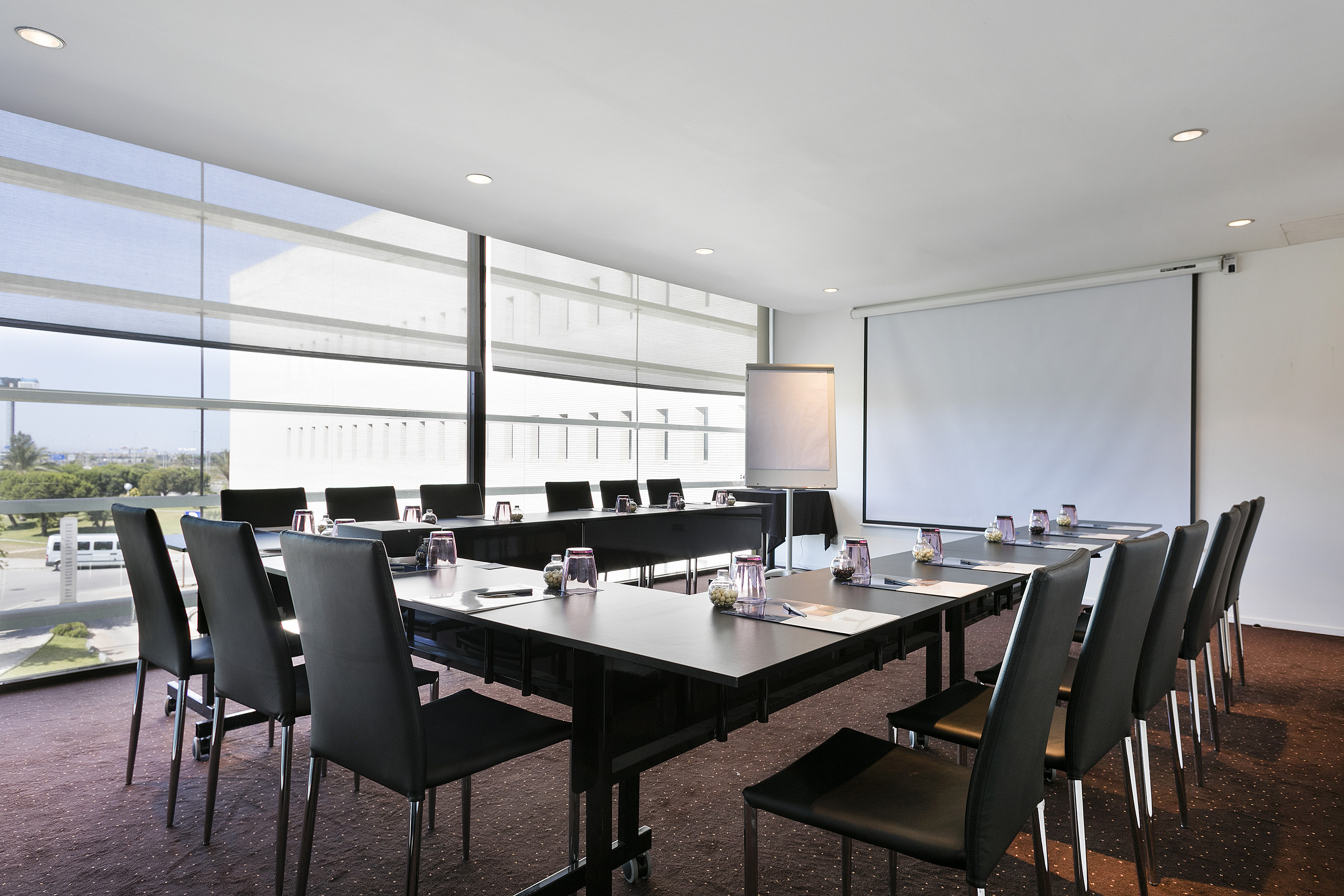,regionOfInterest=(1476.5,984.5))
Studio 4
10 Maximale Personenanzahl328 ft²21.33 x 15.42
Mehr Informationen
Aufteilung
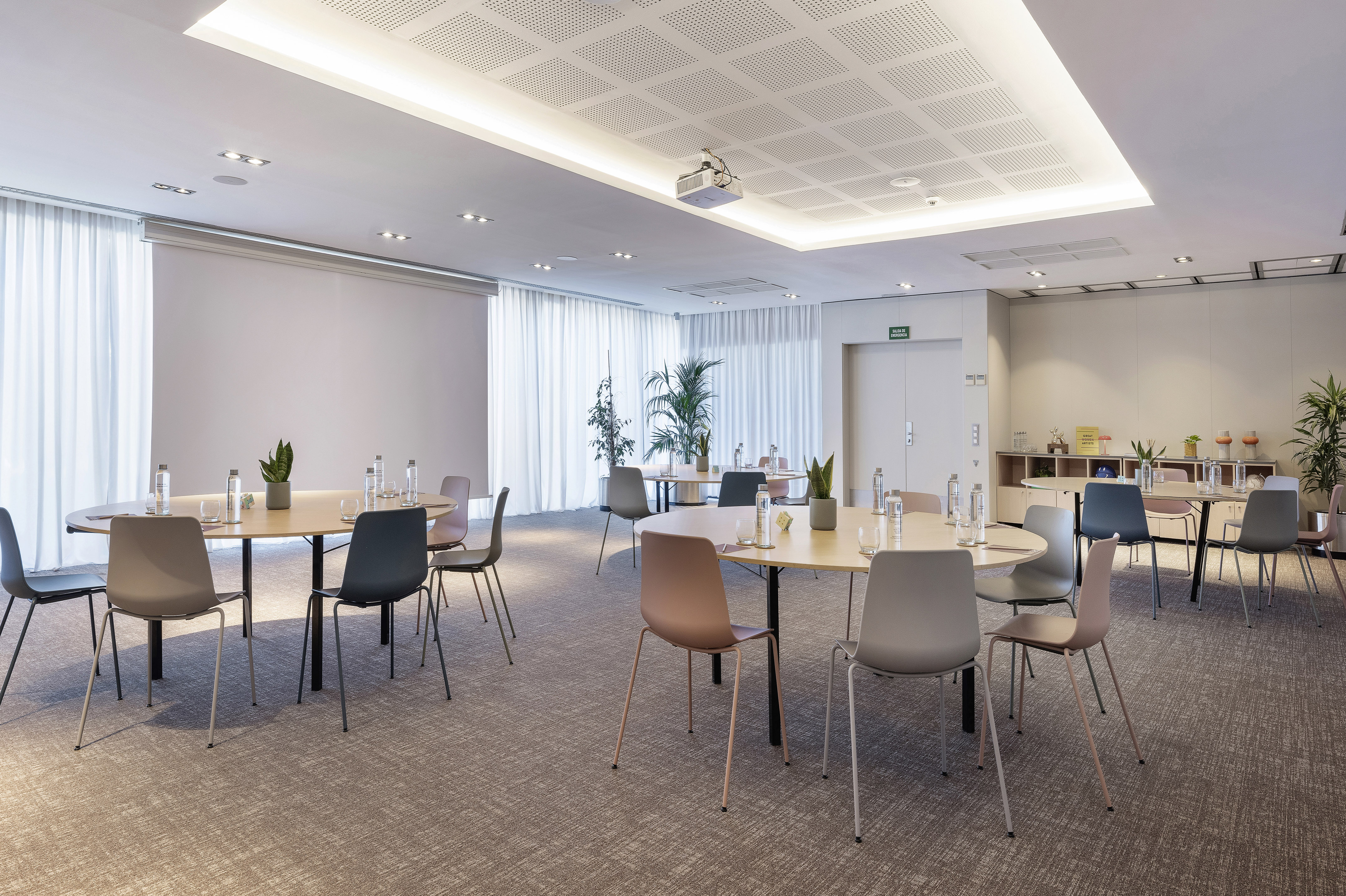,regionOfInterest=(2150.0,1431.5))
Studio 1
108 Maximale Personenanzahl1278 ft²41.01 x 31.17
Mehr Informationen
Aufteilung
,regionOfInterest=(1476.5,984.5))
Studio 5
30 Maximale Personenanzahl328 ft²21.33 x 15.42
Mehr Informationen
Aufteilung
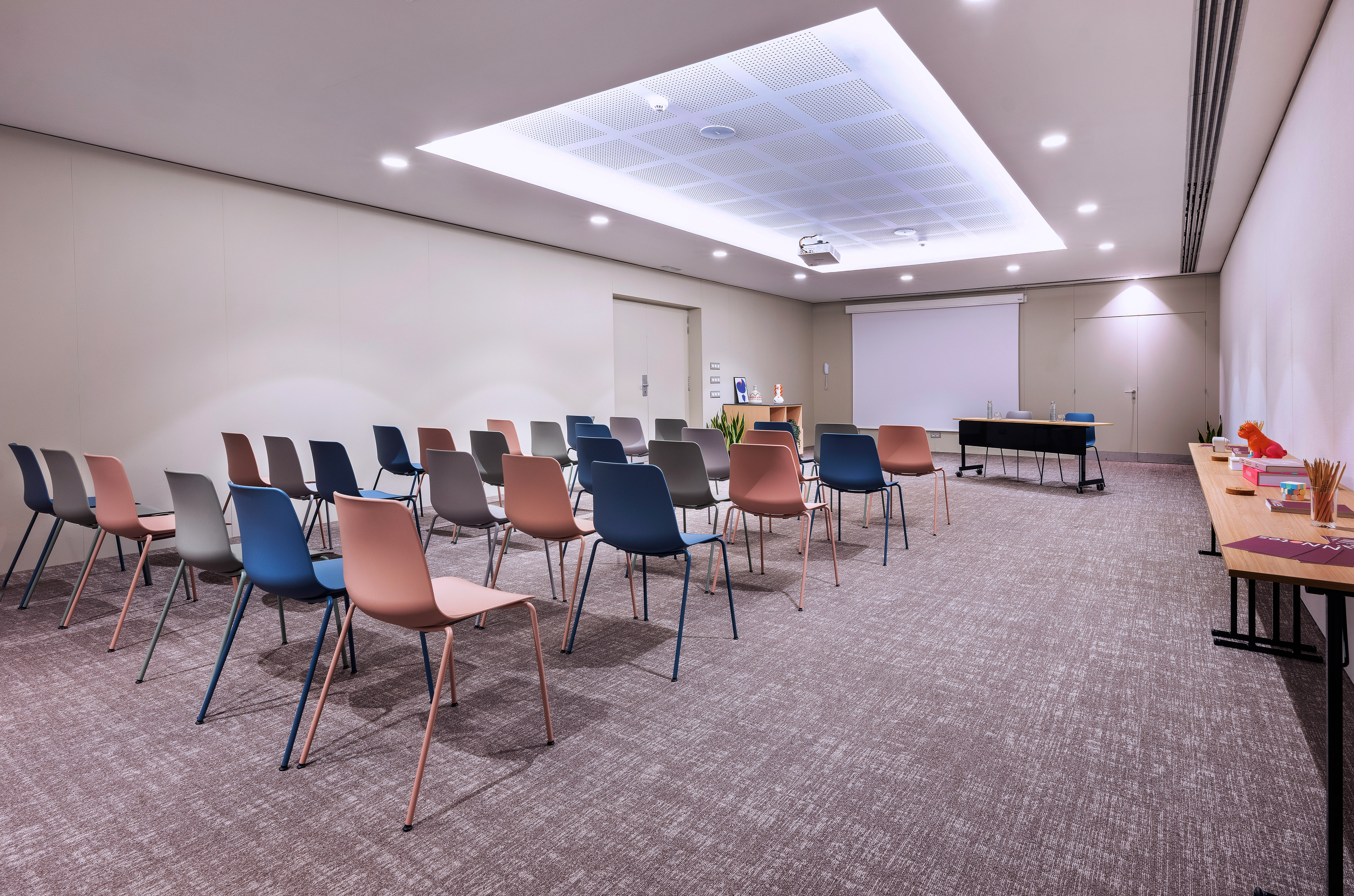,regionOfInterest=(2150.0,1423.0))
Studio 3
72 Maximale Personenanzahl874 ft²41.01 x 21.33
Mehr Informationen
Aufteilung
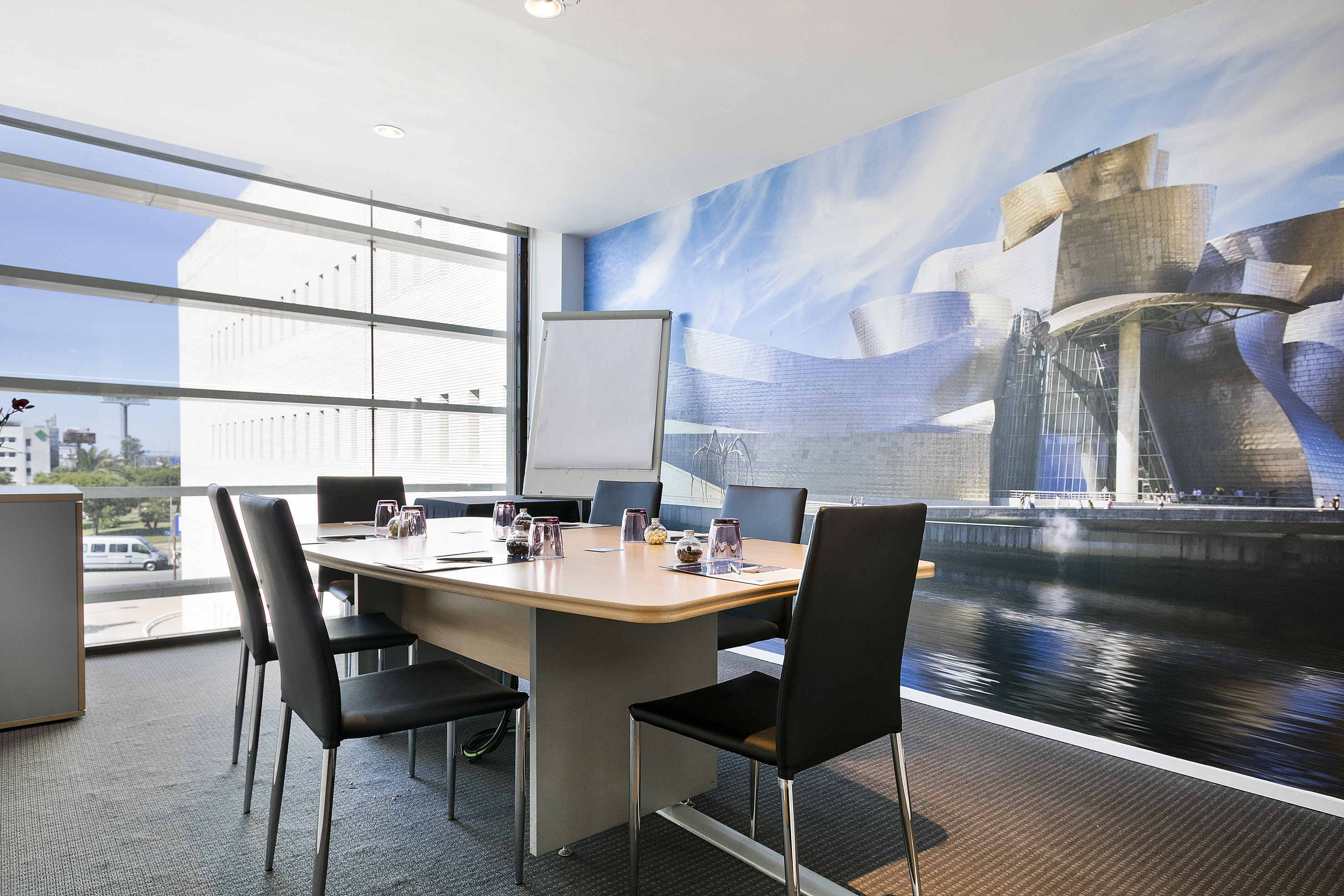,regionOfInterest=(1476.5,984.5))
Studio 6
8 Maximale Personenanzahl161 ft²15.42 x 10.5
Mehr Informationen
Aufteilung