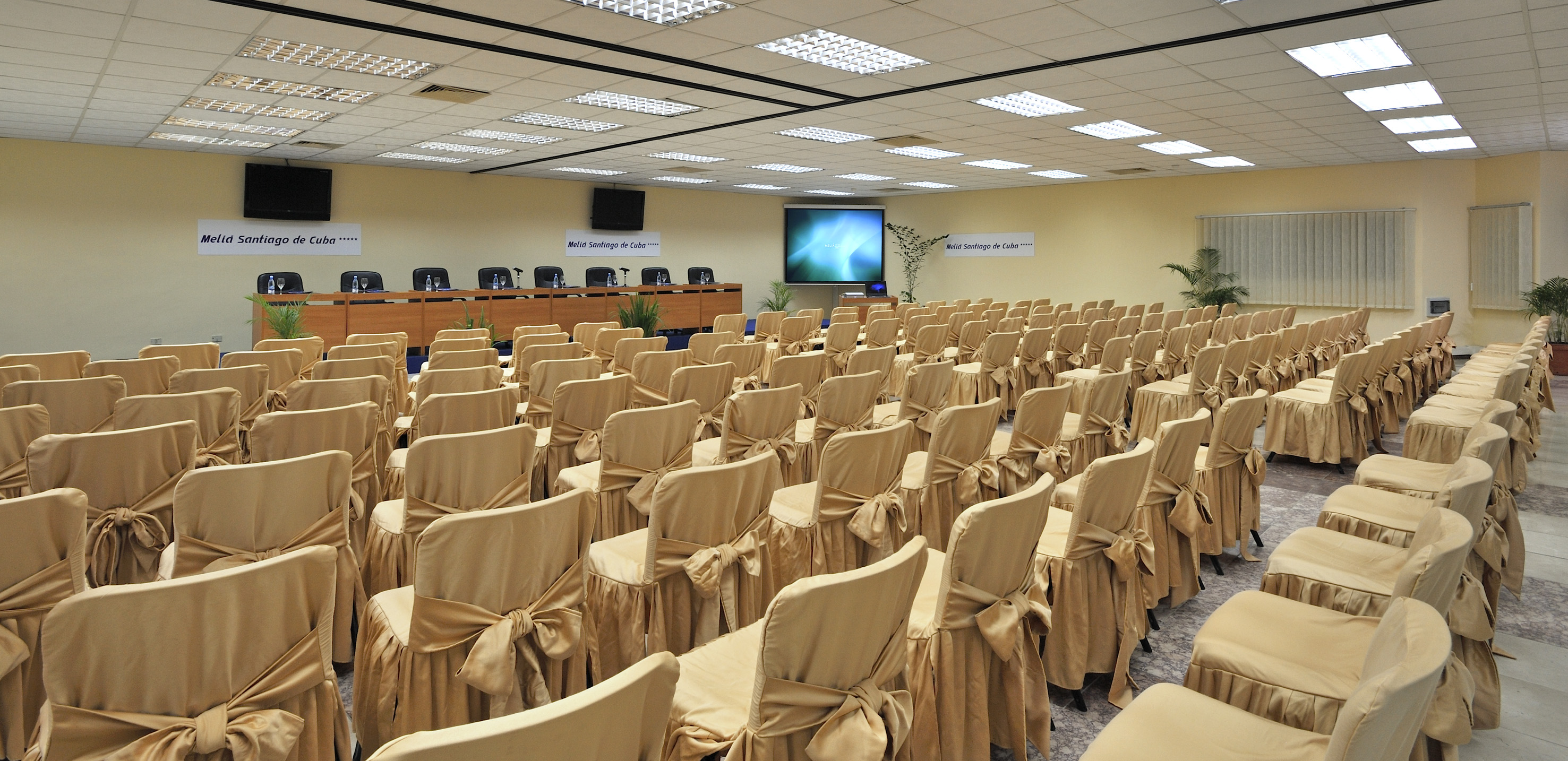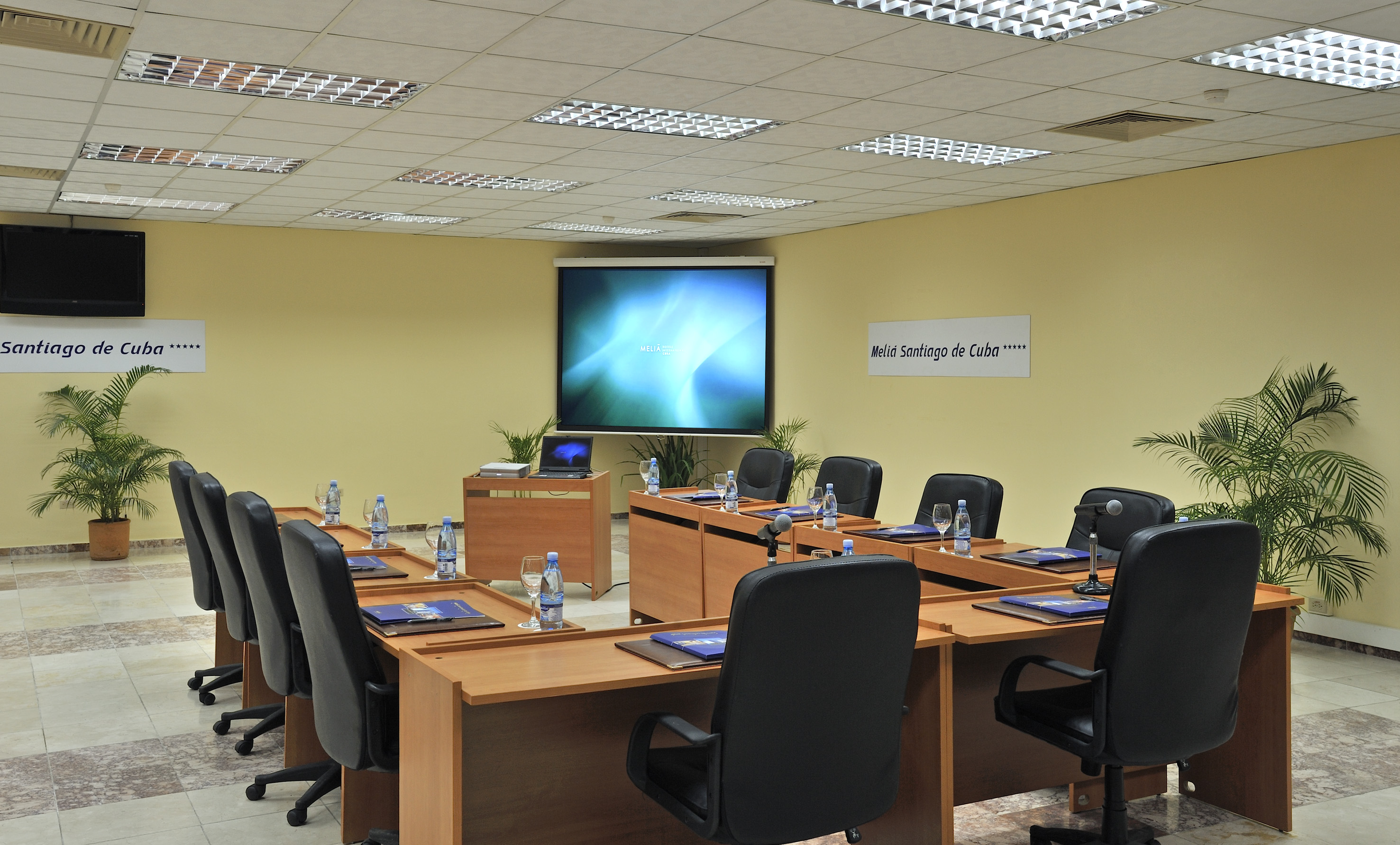My accountMy account
1
Professionalität und Erfahrung
Dank seiner fantastisch zentralen Lage können Besucher Arbeitszeit mit Besuchen lokaler Attraktionen kombinieren. Unser exzellentes Catering ermöglicht uns, uns an die Bedürfnisse von Geschäftsfrühstücken, Kaffeepausen oder Abendessen einzustellen und auch alternative Veranstaltungsorte anzubieten. Zudem bieten wir Unterbringung in Zimmern mit vollem Komfort sowie fachkundige Veranstaltungskoordinatoren, die dafür sorgen, dass jedes Detail perfekt ist.
,regionOfInterest=(1476.5,717.0))
Sierra Maestra A+B+C
256 Maximum number of people2756 ft²52.5 x 52.5
More information
Layouts
,regionOfInterest=(1476.5,717.0))
Sierra Maestra B+C
150 Maximum number of people1378 ft²52.5 x 26.25
More information
Layouts
,regionOfInterest=(1476.5,717.0))
Sierra Maestra A
150 Maximum number of people1378 ft²52.5 x 26.25
More information
Layouts
,regionOfInterest=(1476.5,717.0))
Sierra Maestra B
64 Maximum number of people689 ft²26.25 x 26.25
More information
Layouts
,regionOfInterest=(1476.5,717.0))
Sierra Maestra C
64 Maximum number of people689 ft²26.25 x 26.25
More information
Layouts
,regionOfInterest=(1476.5,891.5))
Salón Comercial
255 Maximum number of people2745 ft²55.78 x 49.22
More information
Layouts