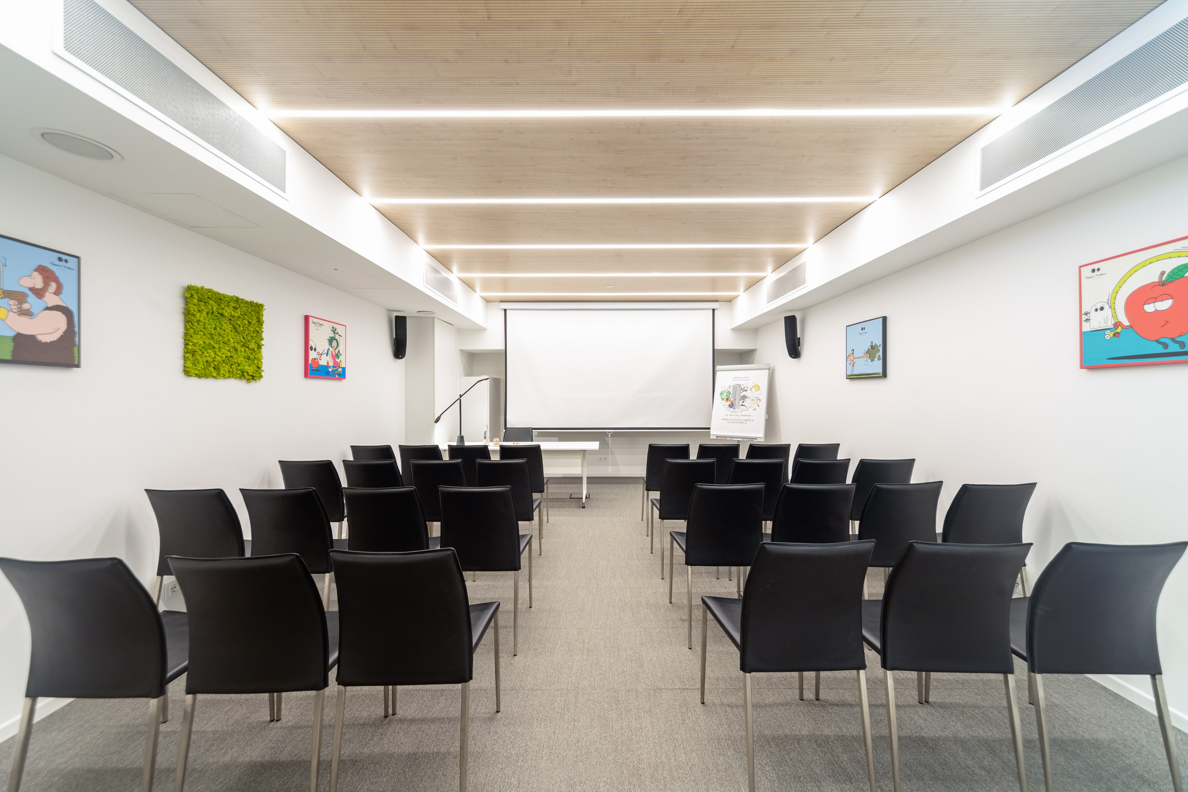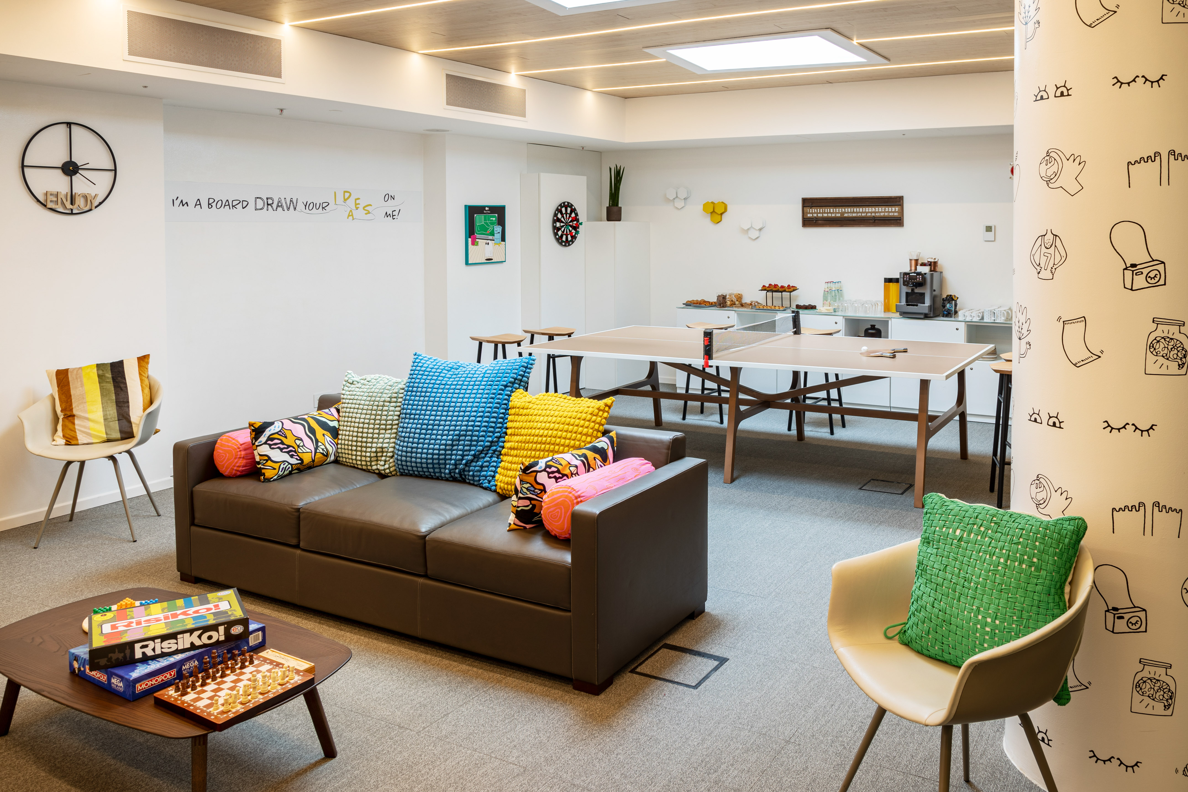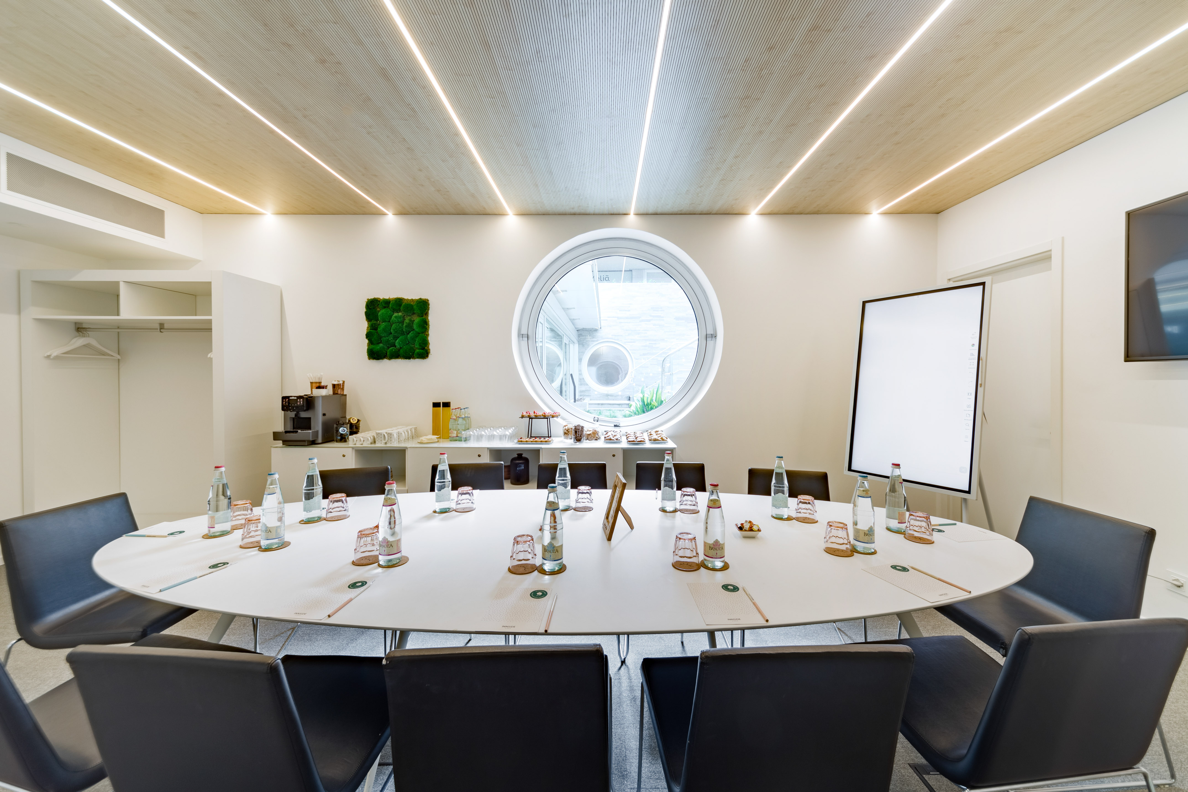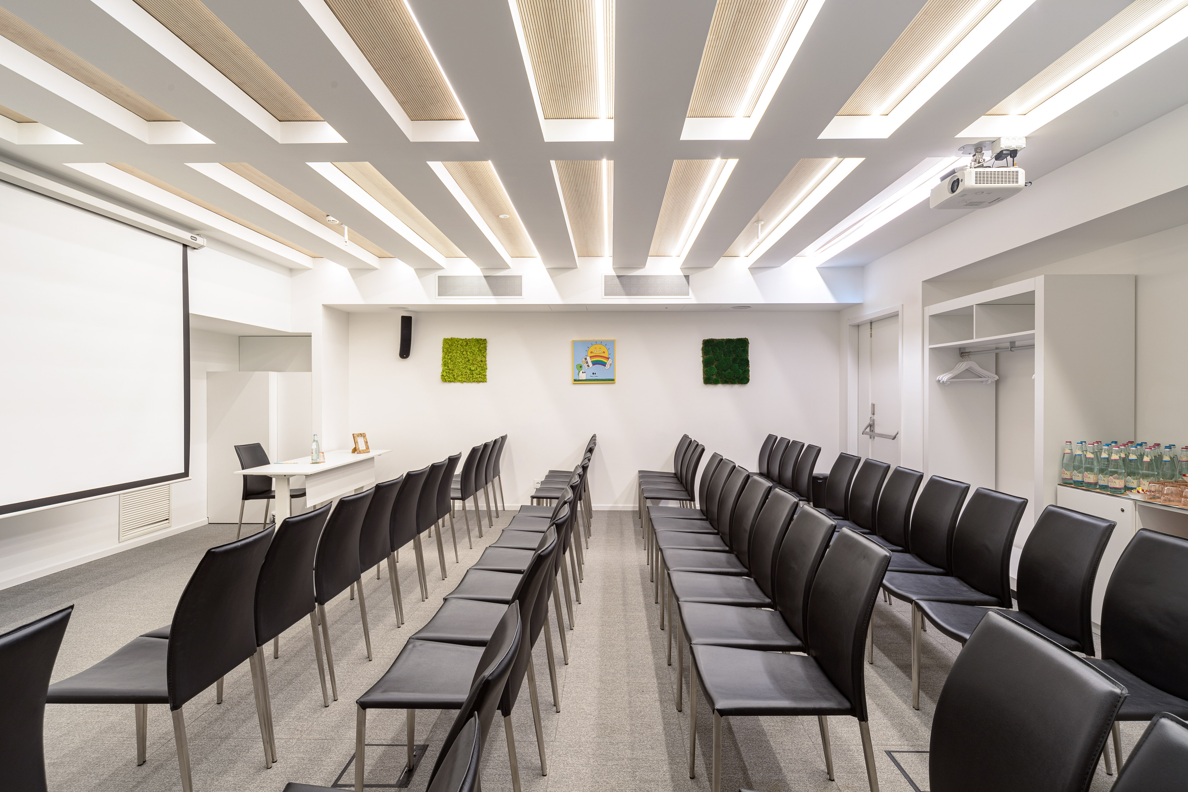Mein KontoMein Konto
1
Aus anderer Perspektive
Unsere Eventräume haben alles. Machen Sie das Beste aus Ihrem Potenzial und steigern Sie Ideenreichtum und Vorstellungskraft zum Höchstmaß. Proaktives Zuhören, Teambuilding und Wachstum werden möglich dank moderner Einrichtungen mit Tageslicht, topmoderner Technik, Sofas, Kaffee-Ecke mit gesundem Imbissangebot und sogar einer Tischtennisplatte! Worauf warten Sie?
,regionOfInterest=(2150.0,1433.5))
Room 1
32 Maximale Personenanzahl338 ft²21.98 x 15.42
Mehr Informationen
Aufteilung
,regionOfInterest=(2150.0,1433.5))
Big Ideas Space
60 Maximale Personenanzahl726 ft²31.17 x 23.3
Mehr Informationen
Aufteilung
,regionOfInterest=(2150.0,1433.5))
Room 3
12 Maximale Personenanzahl330 ft²23.95 x 13.78
Mehr Informationen
Aufteilung
,regionOfInterest=(2150.0,1433.0))
Room 4
62 Maximale Personenanzahl570 ft²22.31 x 25.59
Mehr Informationen
Aufteilung
,regionOfInterest=(2150.0,1433.5))
Room 5
24 Maximale Personenanzahl306 ft²23.95 x 12.8
Mehr Informationen
Aufteilung