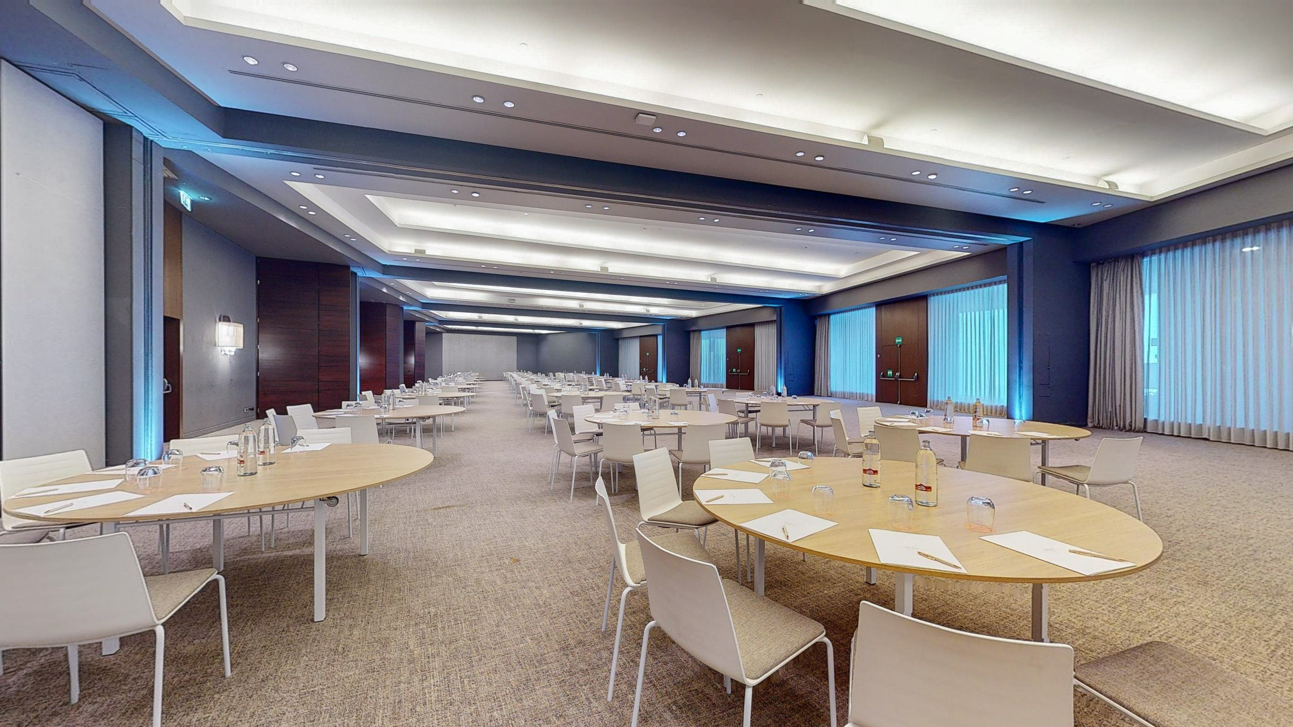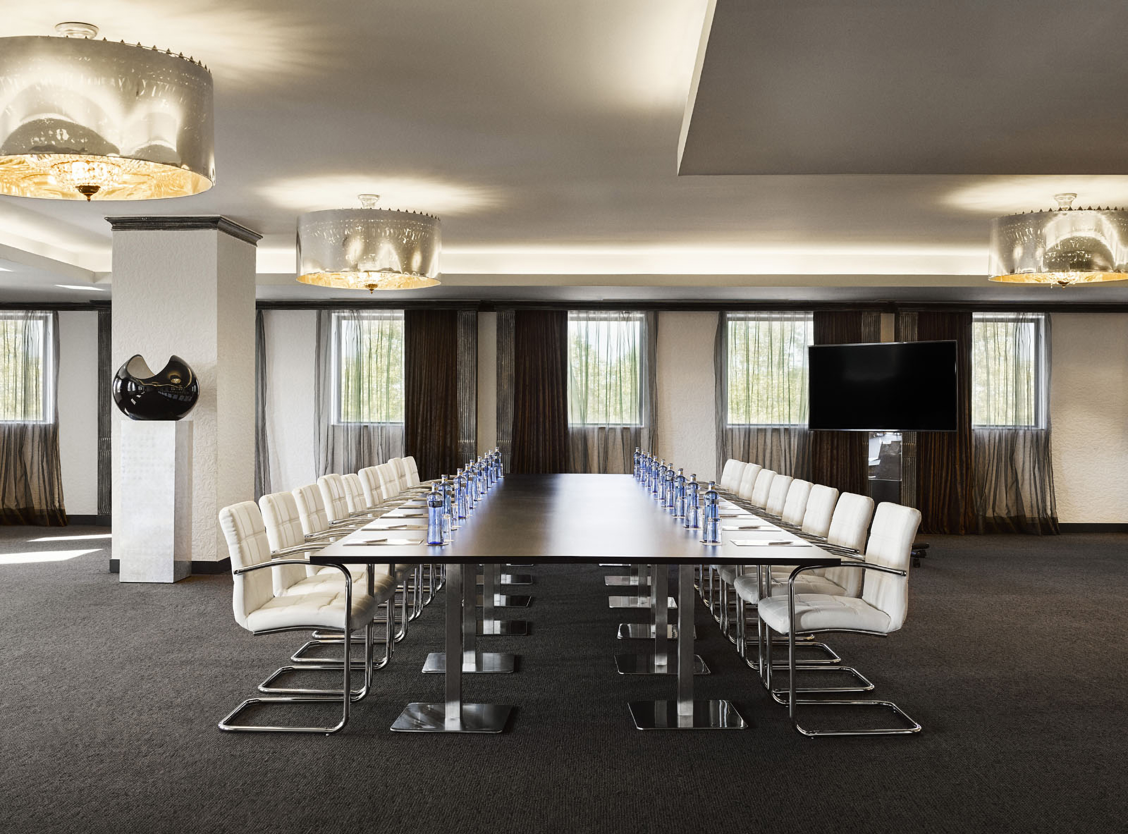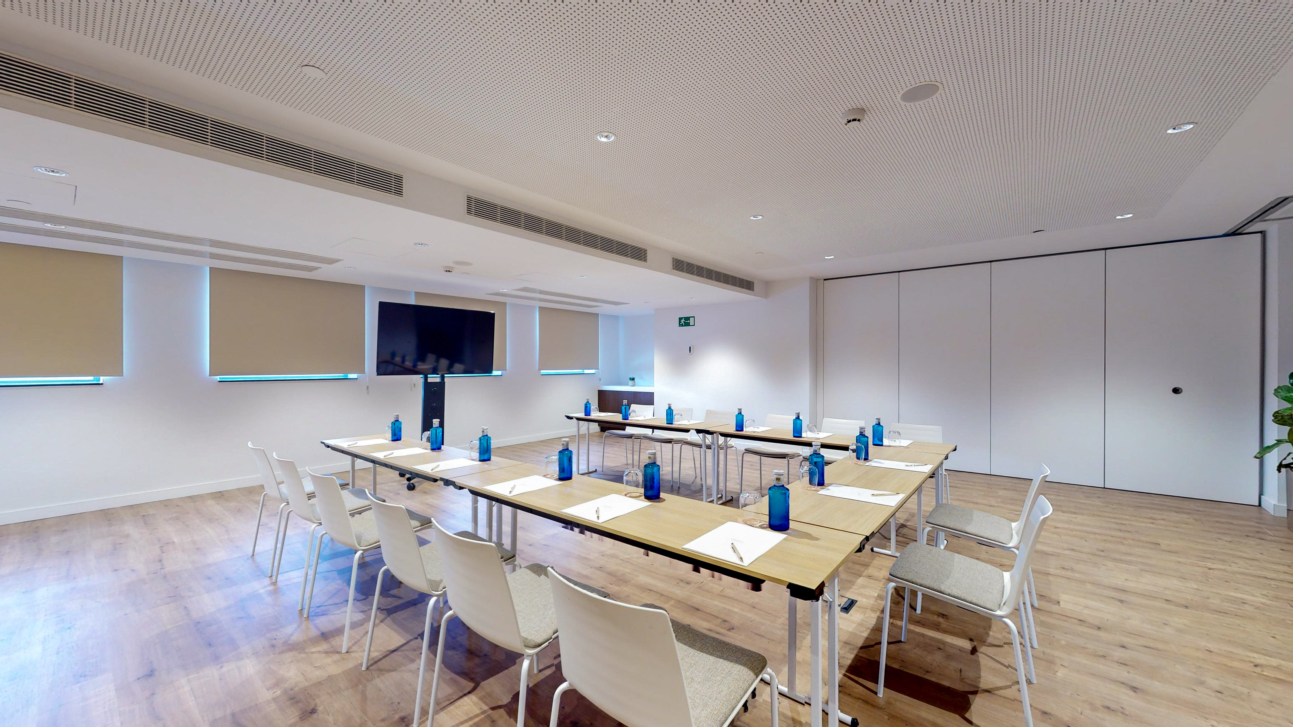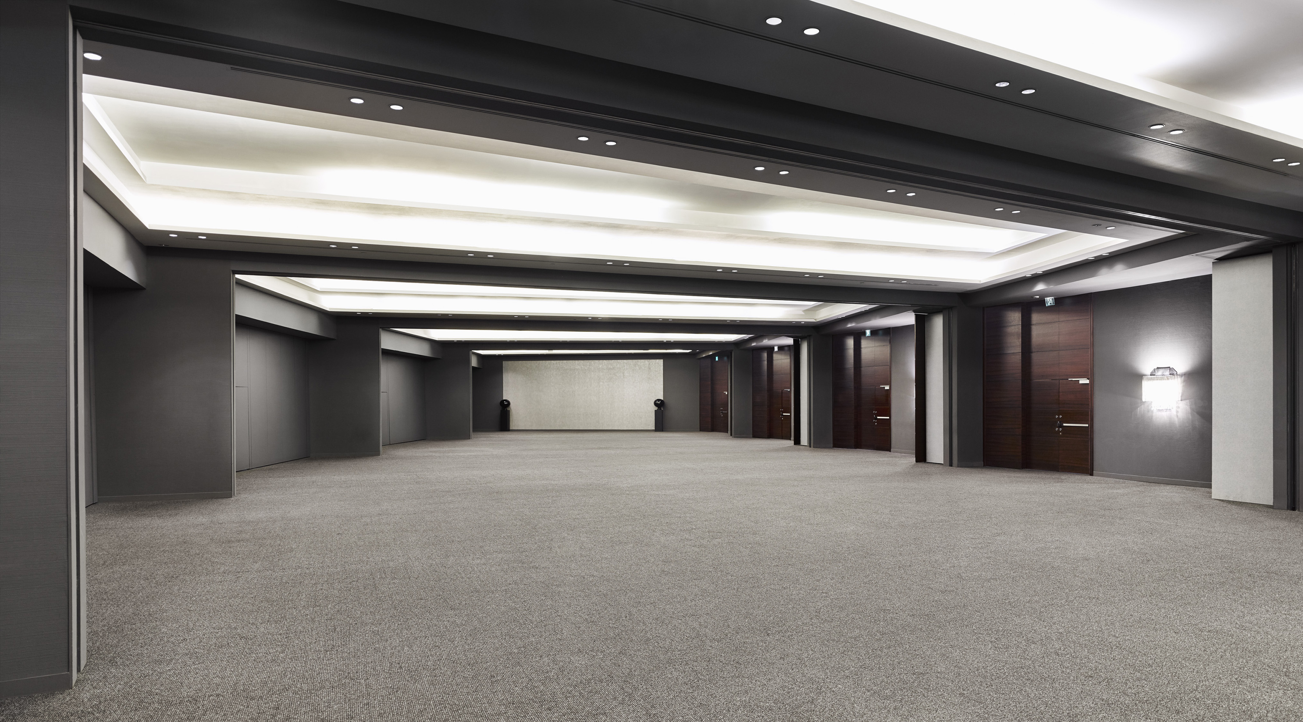My accountMy account
1
Một chuẩn mực mới trong lễ kỷ niệm các sự kiện ở Barcelona
Nằm ở khu vực thượng lưu của Barcelona với kết nối tuyệt vời đến sân bay, Torre Melina Gran Meliá là địa điểm lý tưởng để tổ chức các cuộc họp và hội nghị kinh doanh. Một không gian lý tưởng cho các cuộc họp, đại hội và hội nghị, nhờ các phòng đa chức năng và vị trí của nó bên cạnh Palau de Congressos de Catalunya. Không gian cho phép tổ chức đồng thời tất cả các loại sự kiện với sự cá nhân hóa, tư vấn và tính chuyên nghiệp tối đa.
,regionOfInterest=(2150.0,1209.5))
Marenostrum
850 Maximum number of people840 m²20 x 42
More information
Layouts
,regionOfInterest=(1771.5,1310.0))
Terral
150 Maximum number of people245 m²17.5 x 14
More information
Layouts
,regionOfInterest=(2150.0,1209.5))
Club
70 Maximum number of people127 m²8.5 x 15
More information
Layouts
,regionOfInterest=(2150.0,1209.5))
Ponent
40 Maximum number of people68 m²8.5 x 8
More information
Layouts
,regionOfInterest=(2150.0,1209.5))
Llevant
40 Maximum number of people68 m²8.5 x 8
More information
Layouts
,regionOfInterest=(2150.0,1209.5))
Mestral
40 Maximum number of people68 m²8.5 x 8
More information
Layouts
,regionOfInterest=(2150.0,1209.5))
Tramuntana
40 Maximum number of people68 m²8.5 x 8
More information
Layouts
,regionOfInterest=(2150.0,1209.5))
Ponent A
25 Maximum number of people129 m²8.6 x 15
More information
Layouts
,regionOfInterest=(1771.5,982.0))
Marenostrum A
80 Maximum number of people100 m²10 x 10
More information
Layouts
,regionOfInterest=(1771.5,982.0))
Marenostrum B
132 Maximum number of people155 m²15.2 x 10.2
More information
Layouts
,regionOfInterest=(1771.5,982.0))
Marenostrum C
174 Maximum number of people175 m²17.2 x 10.2
More information
Layouts
,regionOfInterest=(1771.5,982.0))
Marenostrum D
180 Maximum number of people179 m²17.6 x 10.2
More information
Layouts
,regionOfInterest=(1771.5,982.0))
Marenostrum E
160 Maximum number of people158 m²15.5 x 10.2
More information
Layouts
,regionOfInterest=(1771.5,982.0))
Marenostrum F
100 Maximum number of people125 m²12.5 x 10
More information
Layouts
,regionOfInterest=(2150.0,1209.5))
Ponent B
25 Maximum number of people35 m²8.6 x 4.1
More information
Layouts
,regionOfInterest=(2150.0,1209.5))
Llevant A
25 Maximum number of people35 m²8.6 x 4.1
More information
Layouts
,regionOfInterest=(2150.0,1209.5))
Llevant B
25 Maximum number of people34 m²8.4 x 4.1
More information
Layouts
,regionOfInterest=(2150.0,1209.5))
Mestral A
25 Maximum number of people35 m²8.6 x 4.1
More information
Layouts
,regionOfInterest=(2150.0,1209.5))
Mestral B
25 Maximum number of people35 m²8.6 x 4.1
More information
Layouts
,regionOfInterest=(2150.0,1209.5))
Tramuntana A
25 Maximum number of people35 m²8.6 x 4.1
More information
Layouts
,regionOfInterest=(2150.0,1209.5))
Tramuntana B
25 Maximum number of people35 m²8.6 x 4.1
More information
Layouts
,regionOfInterest=(2150.0,1209.5))
Club A
18 Maximum number of people67 m²8.7 x 7.8
More information
Layouts
,regionOfInterest=(2150.0,1209.5))
Club B
40 Maximum number of people67 m²8.7 x 7.8
More information
Layouts