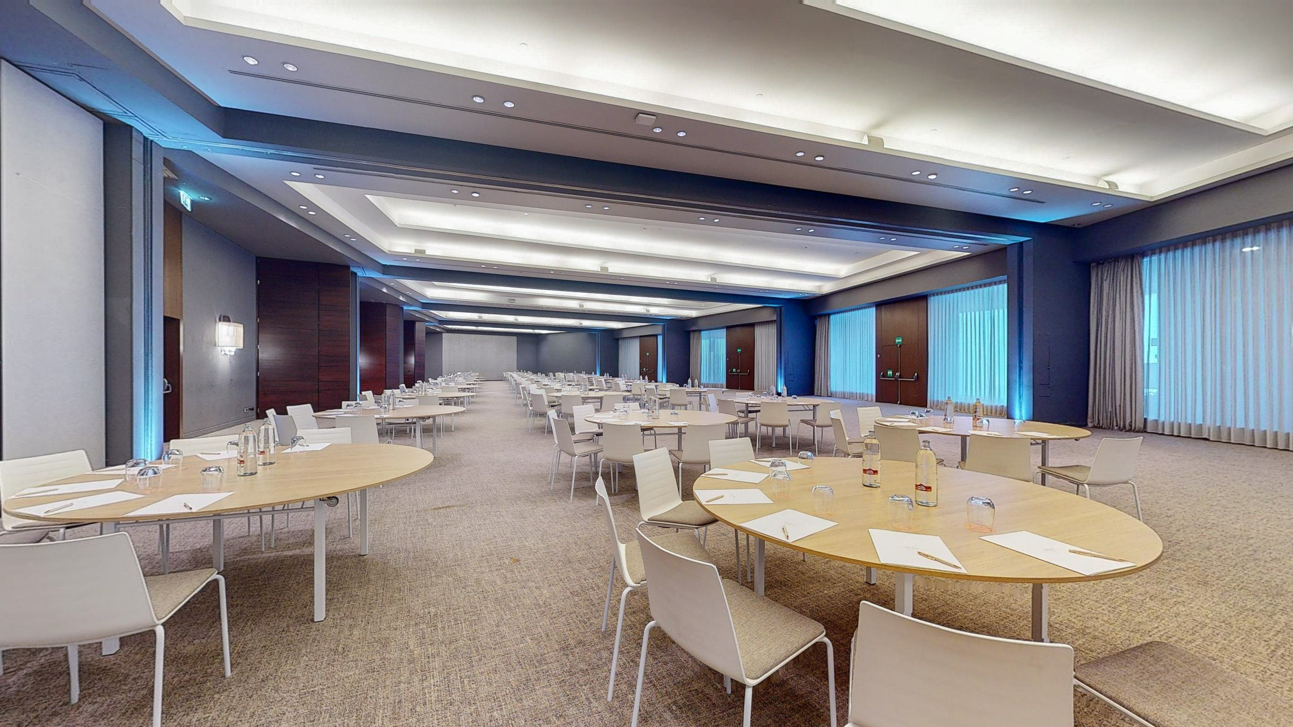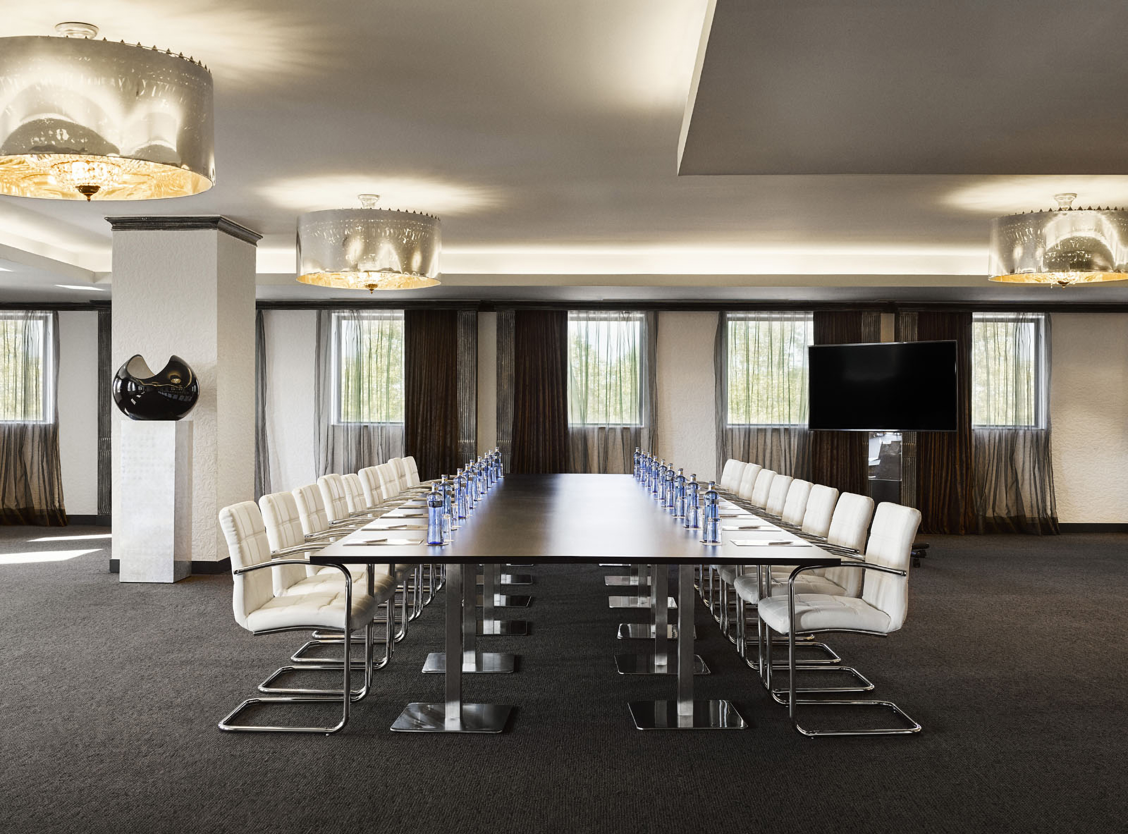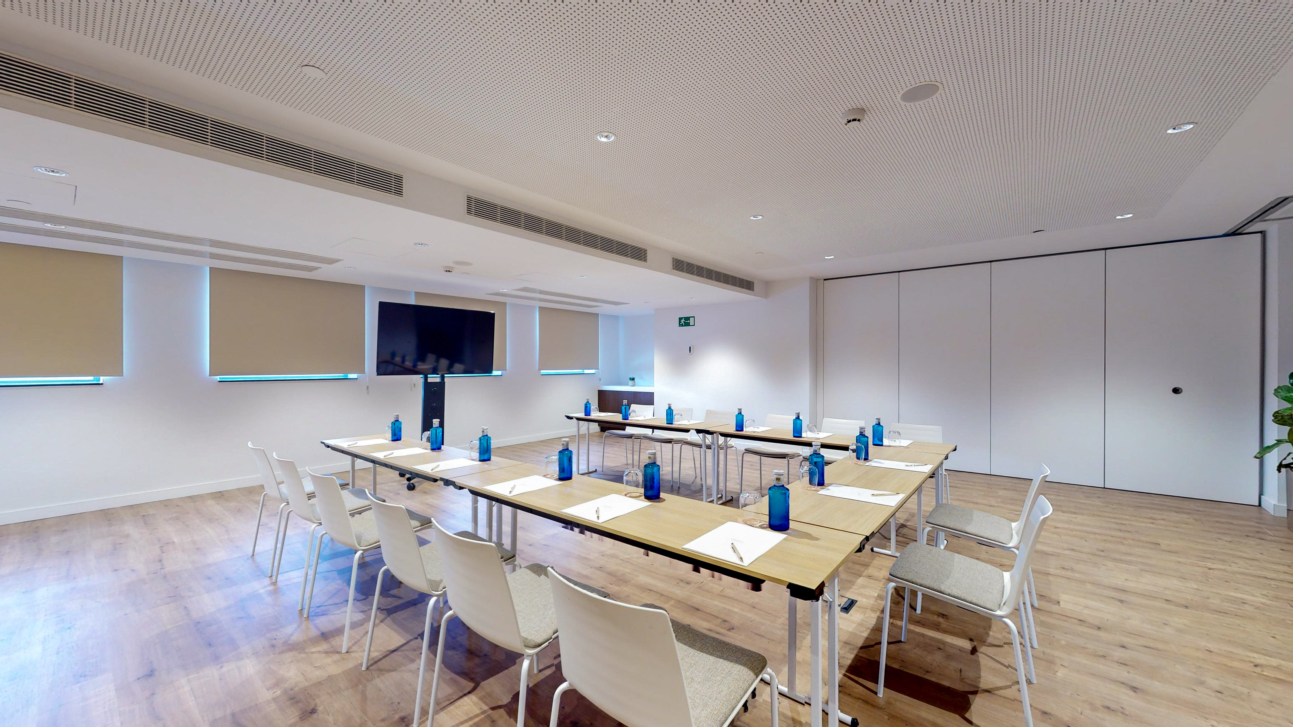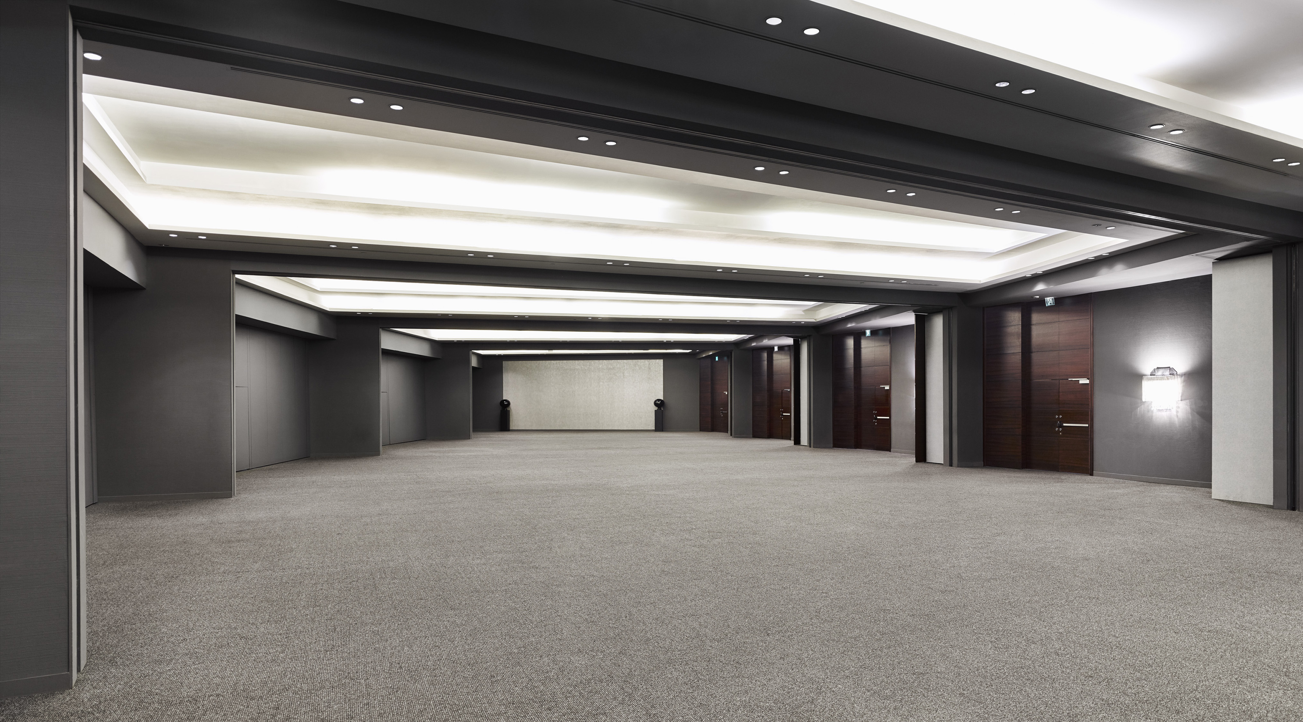Mijn accountMijn account
1
Een nieuwe maatstaf voor de viering van evenementen in Barcelona
Torre Melina Gran Meliá, gelegen in het bovenste gedeelte van Barcelona met een uitstekende verbinding met de luchthaven, is de ideale plek voor het houden van zakelijke bijeenkomsten en congressen. Een ideale ruimte voor vergaderingen, congressen en congressen, dankzij de multifunctionele zalen en de ligging naast het Palau de Congressos de Catalunya. Ruimtes die de gelijktijdige organisatie van allerlei evenementen mogelijk maken met maximale personalisatie, advies en professionaliteit.
,regionOfInterest=(2150.0,1209.5))
Marenostrum
850 Maximum aantal personen9042 ft²65.62 x 137.8
Meer informatie
Lay-outs
,regionOfInterest=(1771.5,1310.0))
Terral
150 Maximum aantal personen2637 ft²57.42 x 45.93
Meer informatie
Lay-outs
,regionOfInterest=(2150.0,1209.5))
Club
70 Maximum aantal personen1372 ft²27.89 x 49.22
Meer informatie
Lay-outs
,regionOfInterest=(2150.0,1209.5))
Ponent
40 Maximum aantal personen732 ft²27.89 x 26.25
Meer informatie
Lay-outs
,regionOfInterest=(2150.0,1209.5))
Llevant
40 Maximum aantal personen732 ft²27.89 x 26.25
Meer informatie
Lay-outs
,regionOfInterest=(2150.0,1209.5))
Mestral
40 Maximum aantal personen732 ft²27.89 x 26.25
Meer informatie
Lay-outs
,regionOfInterest=(2150.0,1209.5))
Tramuntana
40 Maximum aantal personen732 ft²27.89 x 26.25
Meer informatie
Lay-outs
,regionOfInterest=(2150.0,1209.5))
Ponent A
25 Maximum aantal personen1388 ft²28.22 x 49.22
Meer informatie
Lay-outs
,regionOfInterest=(1771.5,982.0))
Marenostrum A
80 Maximum aantal personen1076 ft²32.81 x 32.81
Meer informatie
Lay-outs
,regionOfInterest=(1771.5,982.0))
Marenostrum B
132 Maximum aantal personen1669 ft²49.87 x 33.47
Meer informatie
Lay-outs
,regionOfInterest=(1771.5,982.0))
Marenostrum C
174 Maximum aantal personen1888 ft²56.43 x 33.47
Meer informatie
Lay-outs
,regionOfInterest=(1771.5,982.0))
Marenostrum D
180 Maximum aantal personen1932 ft²57.75 x 33.47
Meer informatie
Lay-outs
,regionOfInterest=(1771.5,982.0))
Marenostrum E
160 Maximum aantal personen1702 ft²50.86 x 33.47
Meer informatie
Lay-outs
,regionOfInterest=(1771.5,982.0))
Marenostrum F
100 Maximum aantal personen1345 ft²41.01 x 32.81
Meer informatie
Lay-outs
,regionOfInterest=(2150.0,1209.5))
Ponent B
25 Maximum aantal personen379 ft²28.22 x 13.45
Meer informatie
Lay-outs
,regionOfInterest=(2150.0,1209.5))
Llevant A
25 Maximum aantal personen379 ft²28.22 x 13.45
Meer informatie
Lay-outs
,regionOfInterest=(2150.0,1209.5))
Llevant B
25 Maximum aantal personen370 ft²27.56 x 13.45
Meer informatie
Lay-outs
,regionOfInterest=(2150.0,1209.5))
Mestral A
25 Maximum aantal personen379 ft²28.22 x 13.45
Meer informatie
Lay-outs
,regionOfInterest=(2150.0,1209.5))
Mestral B
25 Maximum aantal personen379 ft²28.22 x 13.45
Meer informatie
Lay-outs
,regionOfInterest=(2150.0,1209.5))
Tramuntana A
25 Maximum aantal personen379 ft²28.22 x 13.45
Meer informatie
Lay-outs
,regionOfInterest=(2150.0,1209.5))
Tramuntana B
25 Maximum aantal personen379 ft²28.22 x 13.45
Meer informatie
Lay-outs
,regionOfInterest=(2150.0,1209.5))
Club A
18 Maximum aantal personen730 ft²28.54 x 25.59
Meer informatie
Lay-outs
,regionOfInterest=(2150.0,1209.5))
Club B
40 Maximum aantal personen730 ft²28.54 x 25.59
Meer informatie
Lay-outs