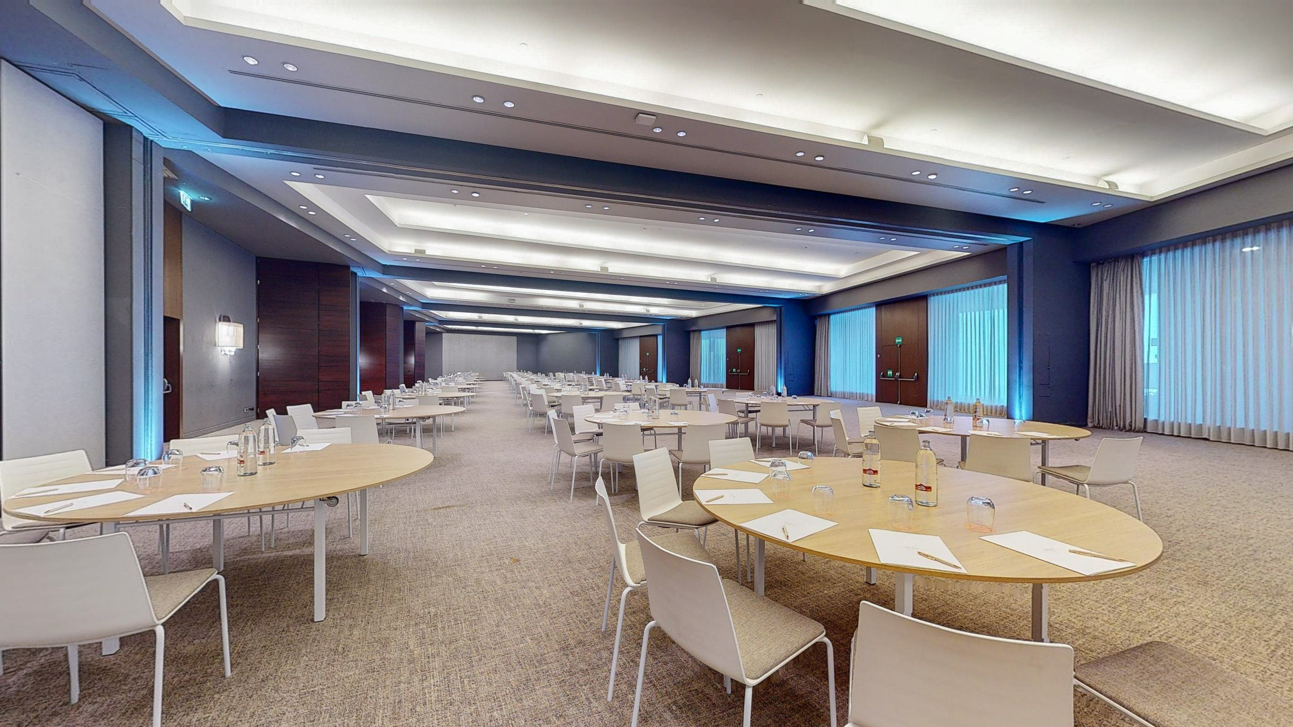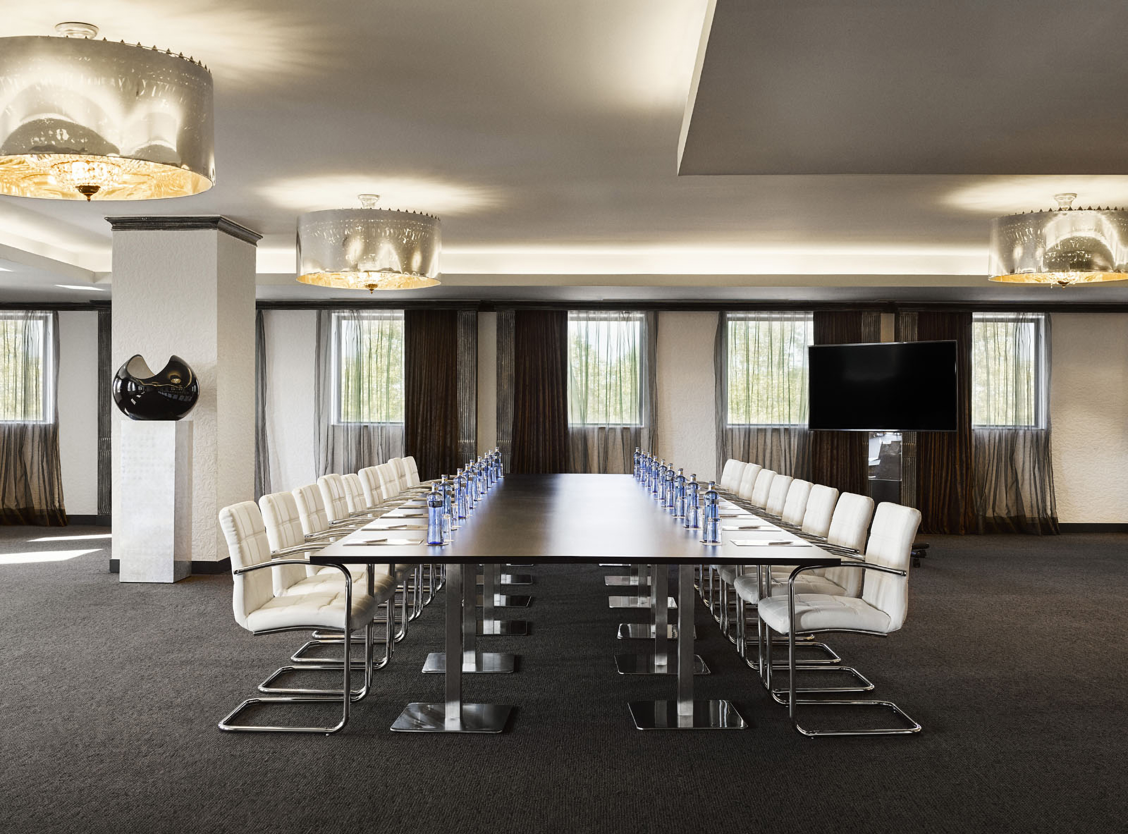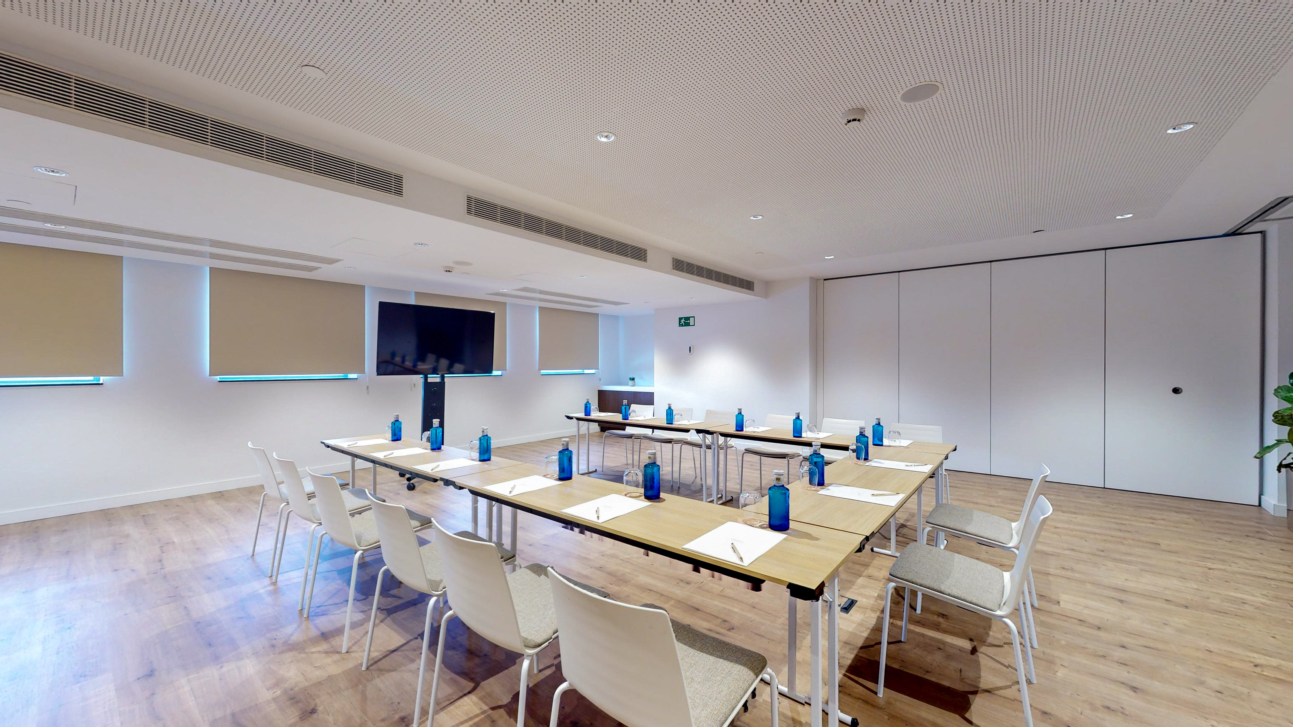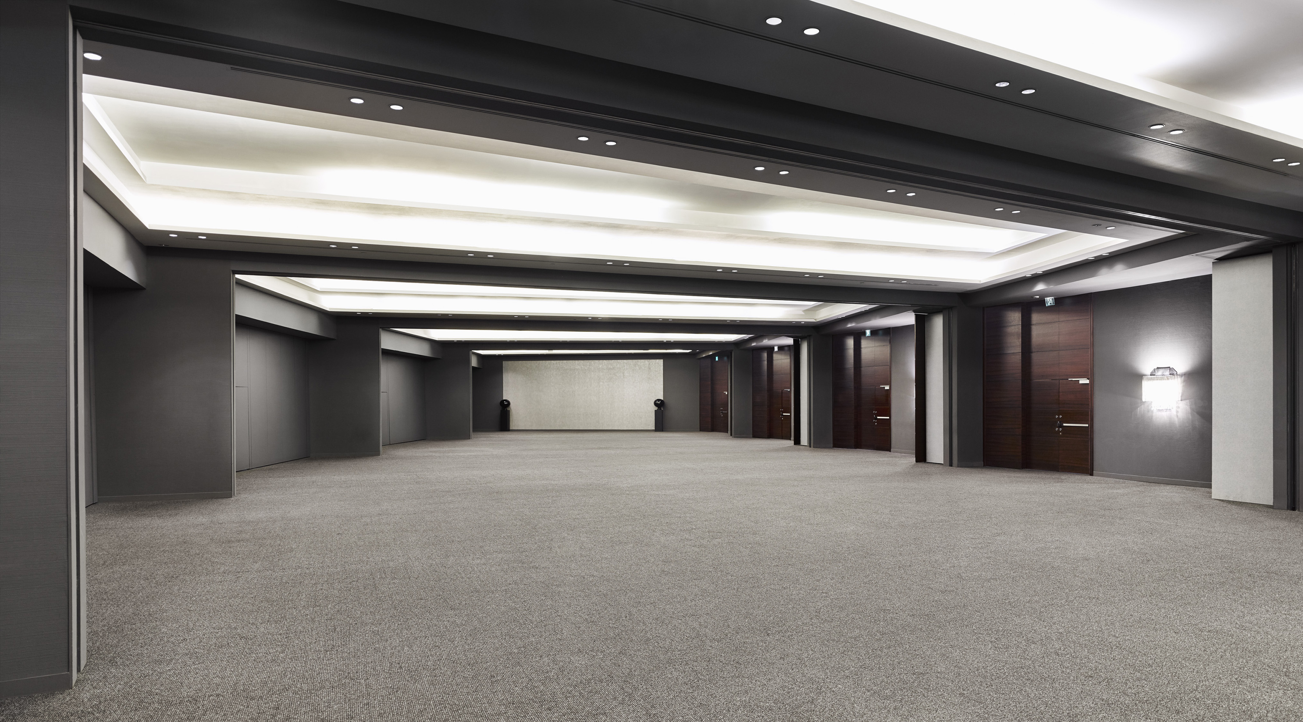My accountMy account
1
A new benchmark in the celebration of events in Barcelona
Located in the upper area of Barcelona with an excellent connection to the airport, Torre Melina Gran Meliá is the ideal place for hosting business meetings and conventions. An ideal space for meetings, congresses and conventions, thanks to its multifunctional rooms and its location next to the Palau de Congressos de Catalunya. Spaces enabling the simultaneous organisation of all kinds of events with maximum personalisation, advice and professionalism.
,regionOfInterest=(2150.0,1209.5))
Marenostrum
850 Maximum number of people9042 ft²65.62 x 137.8
More information
Layouts
,regionOfInterest=(1771.5,1310.0))
Terral
150 Maximum number of people2637 ft²57.42 x 45.93
More information
Layouts
,regionOfInterest=(2150.0,1209.5))
Club
70 Maximum number of people1372 ft²27.89 x 49.22
More information
Layouts
,regionOfInterest=(2150.0,1209.5))
Ponent
40 Maximum number of people732 ft²27.89 x 26.25
More information
Layouts
,regionOfInterest=(2150.0,1209.5))
Llevant
40 Maximum number of people732 ft²27.89 x 26.25
More information
Layouts
,regionOfInterest=(2150.0,1209.5))
Mestral
40 Maximum number of people732 ft²27.89 x 26.25
More information
Layouts
,regionOfInterest=(2150.0,1209.5))
Tramuntana
40 Maximum number of people732 ft²27.89 x 26.25
More information
Layouts
,regionOfInterest=(2150.0,1209.5))
Ponent A
25 Maximum number of people1388 ft²28.22 x 49.22
More information
Layouts
,regionOfInterest=(1771.5,982.0))
Marenostrum A
80 Maximum number of people1076 ft²32.81 x 32.81
More information
Layouts
,regionOfInterest=(1771.5,982.0))
Marenostrum B
132 Maximum number of people1669 ft²49.87 x 33.47
More information
Layouts
,regionOfInterest=(1771.5,982.0))
Marenostrum C
174 Maximum number of people1888 ft²56.43 x 33.47
More information
Layouts
,regionOfInterest=(1771.5,982.0))
Marenostrum D
180 Maximum number of people1932 ft²57.75 x 33.47
More information
Layouts
,regionOfInterest=(1771.5,982.0))
Marenostrum E
160 Maximum number of people1702 ft²50.86 x 33.47
More information
Layouts
,regionOfInterest=(1771.5,982.0))
Marenostrum F
100 Maximum number of people1345 ft²41.01 x 32.81
More information
Layouts
,regionOfInterest=(2150.0,1209.5))
Ponent B
25 Maximum number of people379 ft²28.22 x 13.45
More information
Layouts
,regionOfInterest=(2150.0,1209.5))
Llevant A
25 Maximum number of people379 ft²28.22 x 13.45
More information
Layouts
,regionOfInterest=(2150.0,1209.5))
Llevant B
25 Maximum number of people370 ft²27.56 x 13.45
More information
Layouts
,regionOfInterest=(2150.0,1209.5))
Mestral A
25 Maximum number of people379 ft²28.22 x 13.45
More information
Layouts
,regionOfInterest=(2150.0,1209.5))
Mestral B
25 Maximum number of people379 ft²28.22 x 13.45
More information
Layouts
,regionOfInterest=(2150.0,1209.5))
Tramuntana A
25 Maximum number of people379 ft²28.22 x 13.45
More information
Layouts
,regionOfInterest=(2150.0,1209.5))
Tramuntana B
25 Maximum number of people379 ft²28.22 x 13.45
More information
Layouts
,regionOfInterest=(2150.0,1209.5))
Club A
18 Maximum number of people730 ft²28.54 x 25.59
More information
Layouts
,regionOfInterest=(2150.0,1209.5))
Club B
40 Maximum number of people730 ft²28.54 x 25.59
More information
Layouts