Mi cuentaMi cuenta
1
Design, versatility and innovation
Let our team design the ideal setting for you and organize a major conference, private dinner, business meeting or small exhibition. Our multi-purpose event rooms can be adapted for every type of event. Perfectly equipped and carefully designed facilities with a distinguished and elegant style. The hotel also has an underground car park with a Tesla Destination charging station.
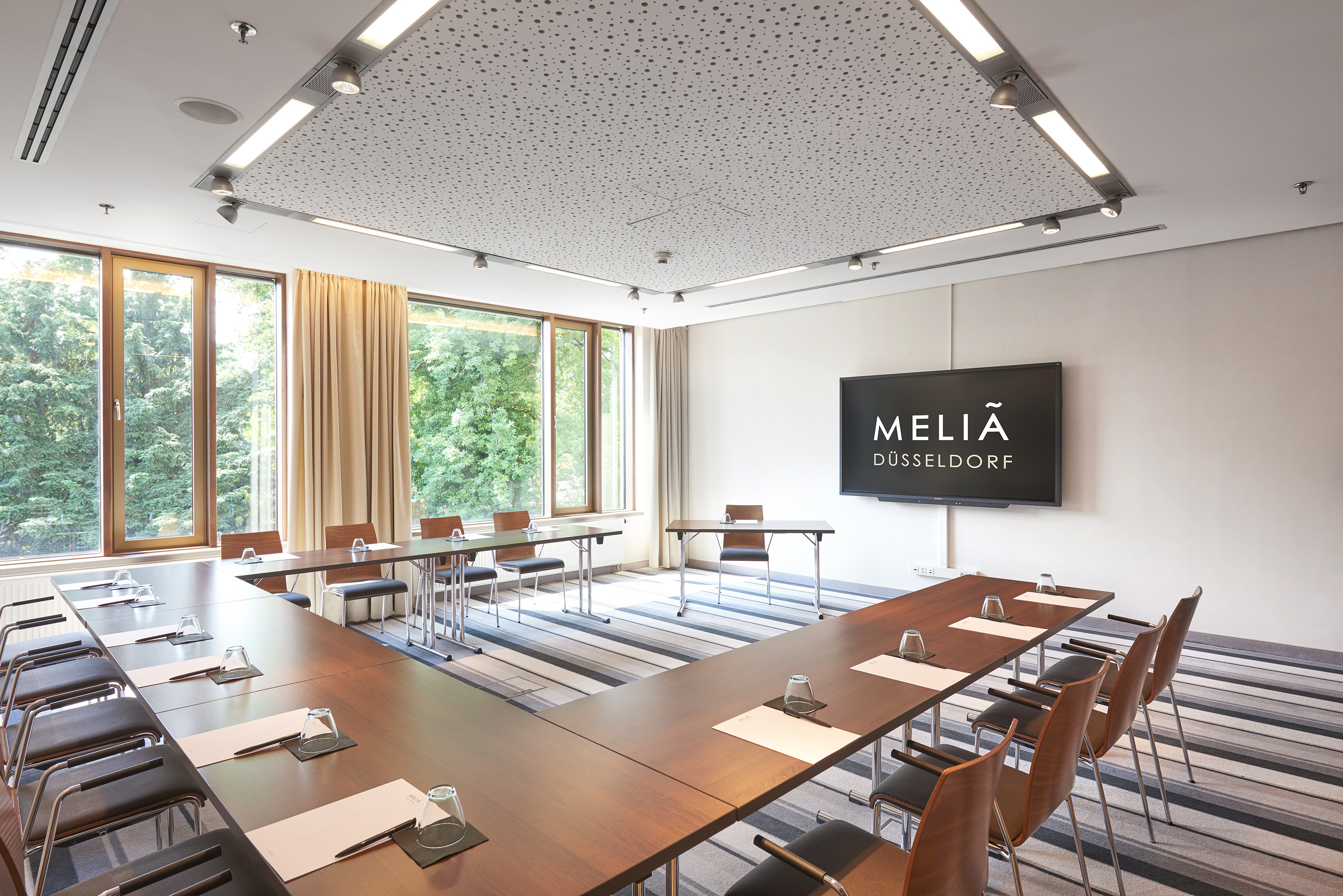,regionOfInterest=(1476.5,985.5))
Napoleonsberg
40 Máximo personas49 m²7.1 x 7
Más información
Disposiciones
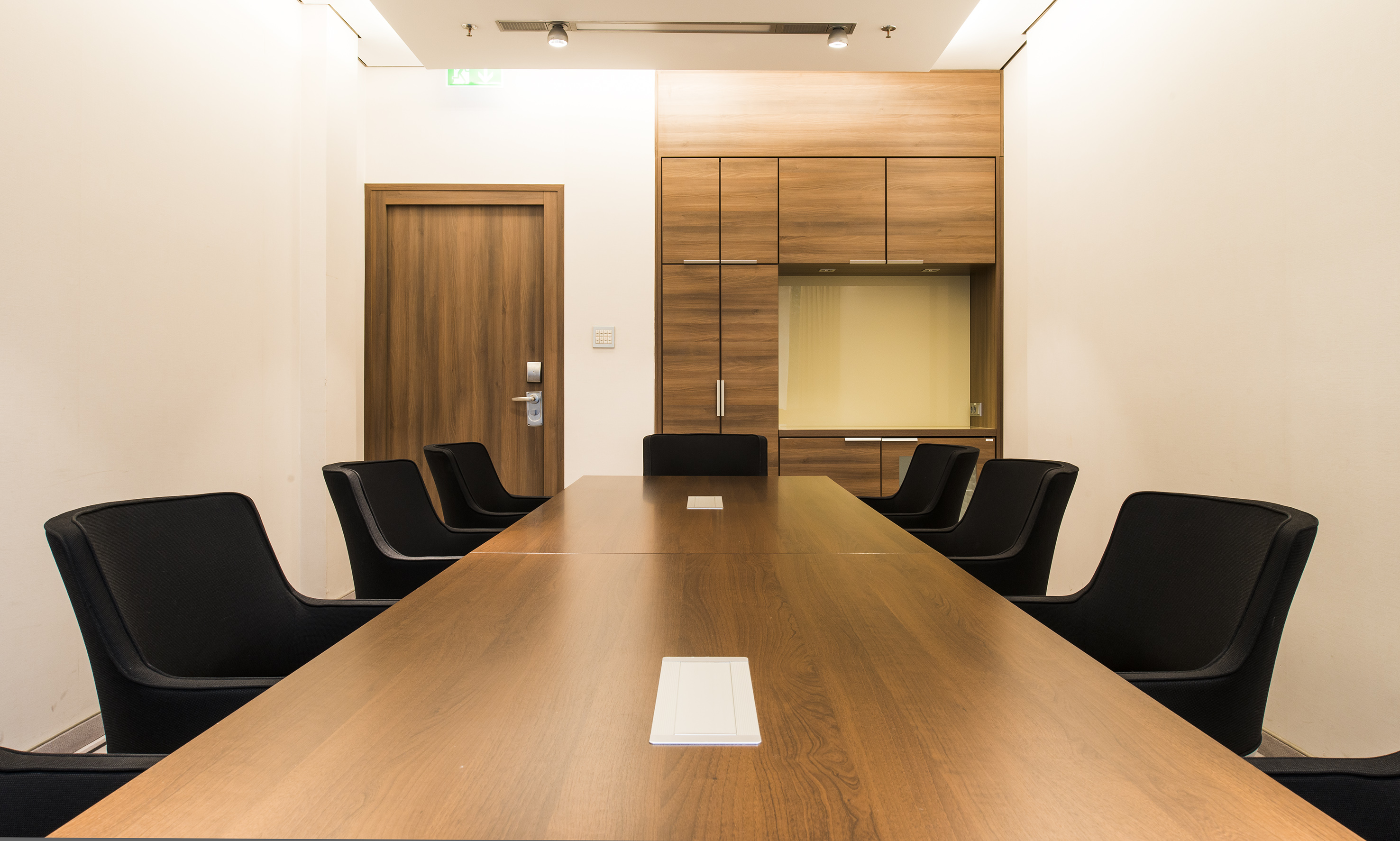,regionOfInterest=(1476.5,887.0))
Goldene Brücke
40 Máximo personas25 m²3.7 x 7
Más información
Disposiciones
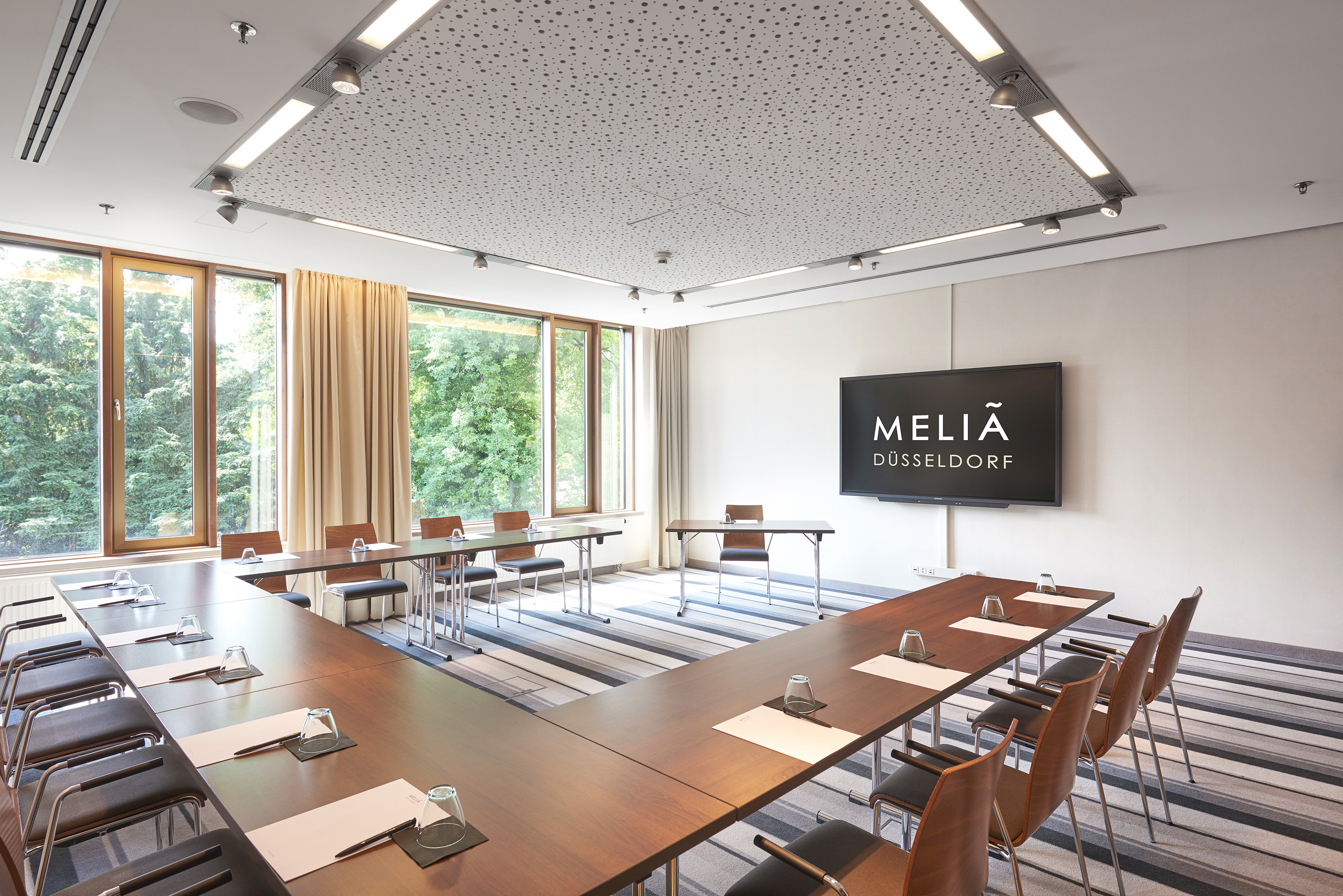,regionOfInterest=(1476.5,985.5))
Goltstein
50 Máximo personas60 m²7.5 x 8
Más información
Disposiciones
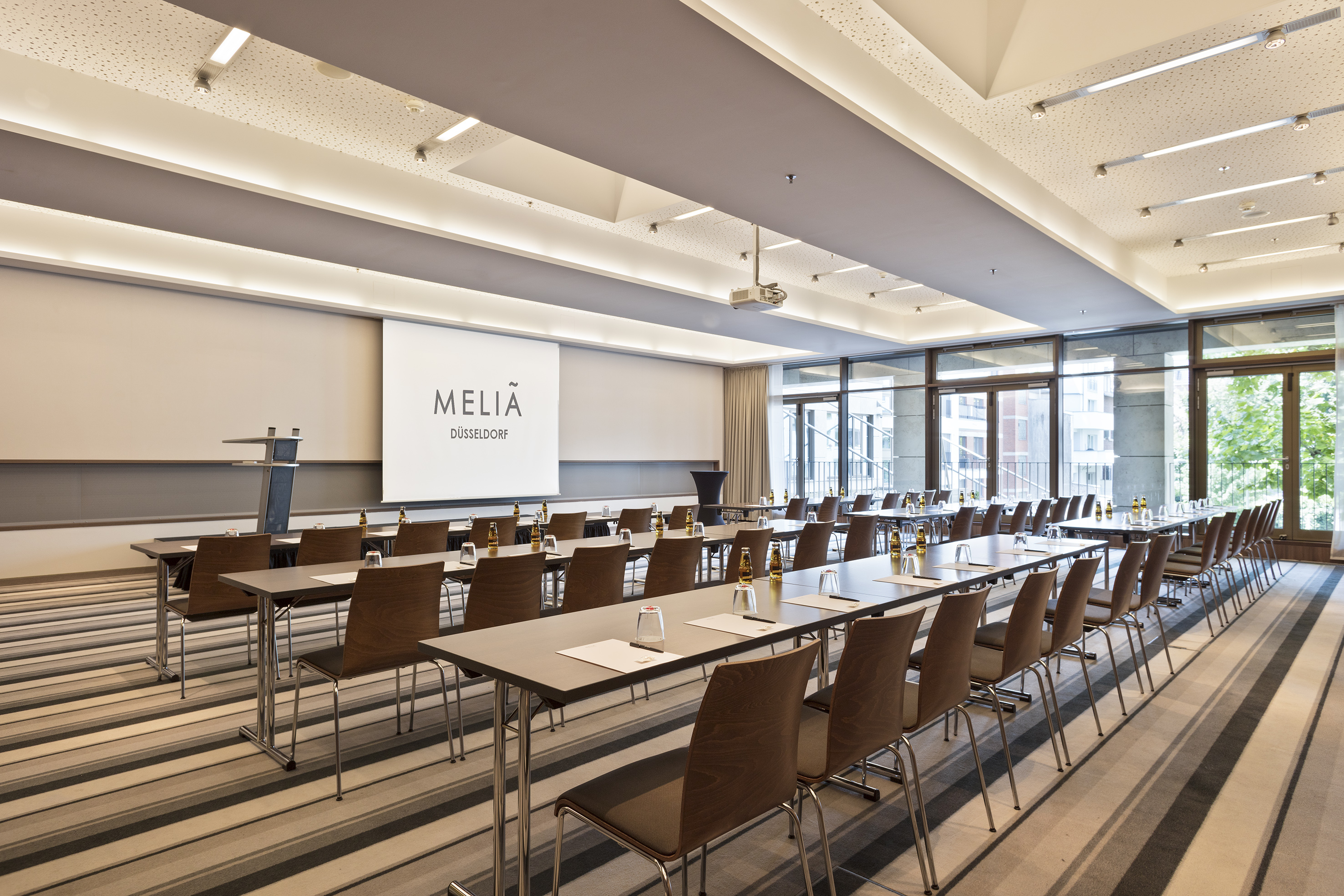,regionOfInterest=(1476.5,984.5))
Hofgarten 1
120 Máximo personas149 m²10.7 x 14
Más información
Disposiciones
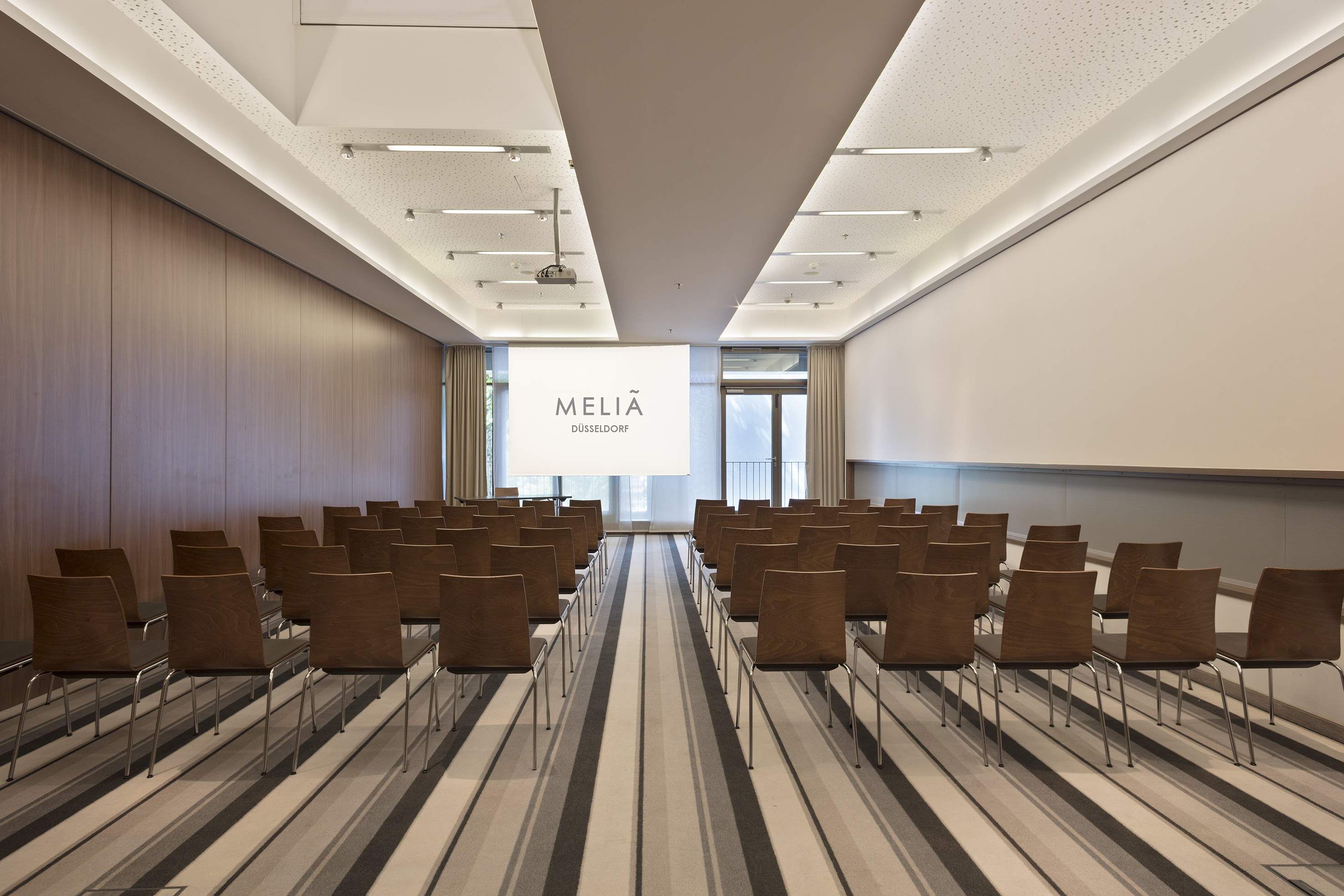,regionOfInterest=(1476.5,984.5))
Hofgarten 2
90 Máximo personas99 m²7.1 x 14
Más información
Disposiciones
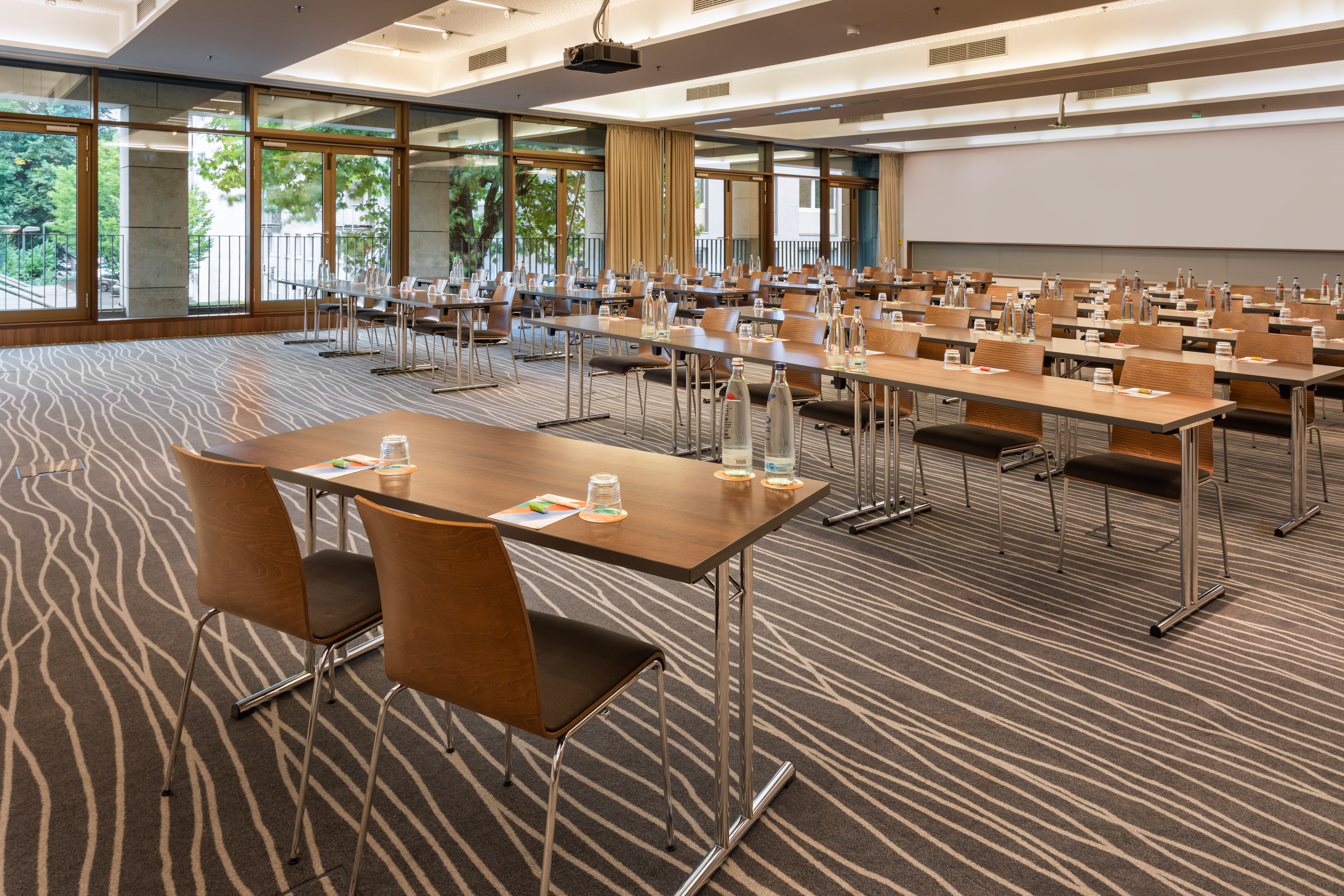,regionOfInterest=(2150.0,1433.5))
Hofgarten 1+2
250 Máximo personas250 m²17.9 x 14
Más información
Disposiciones
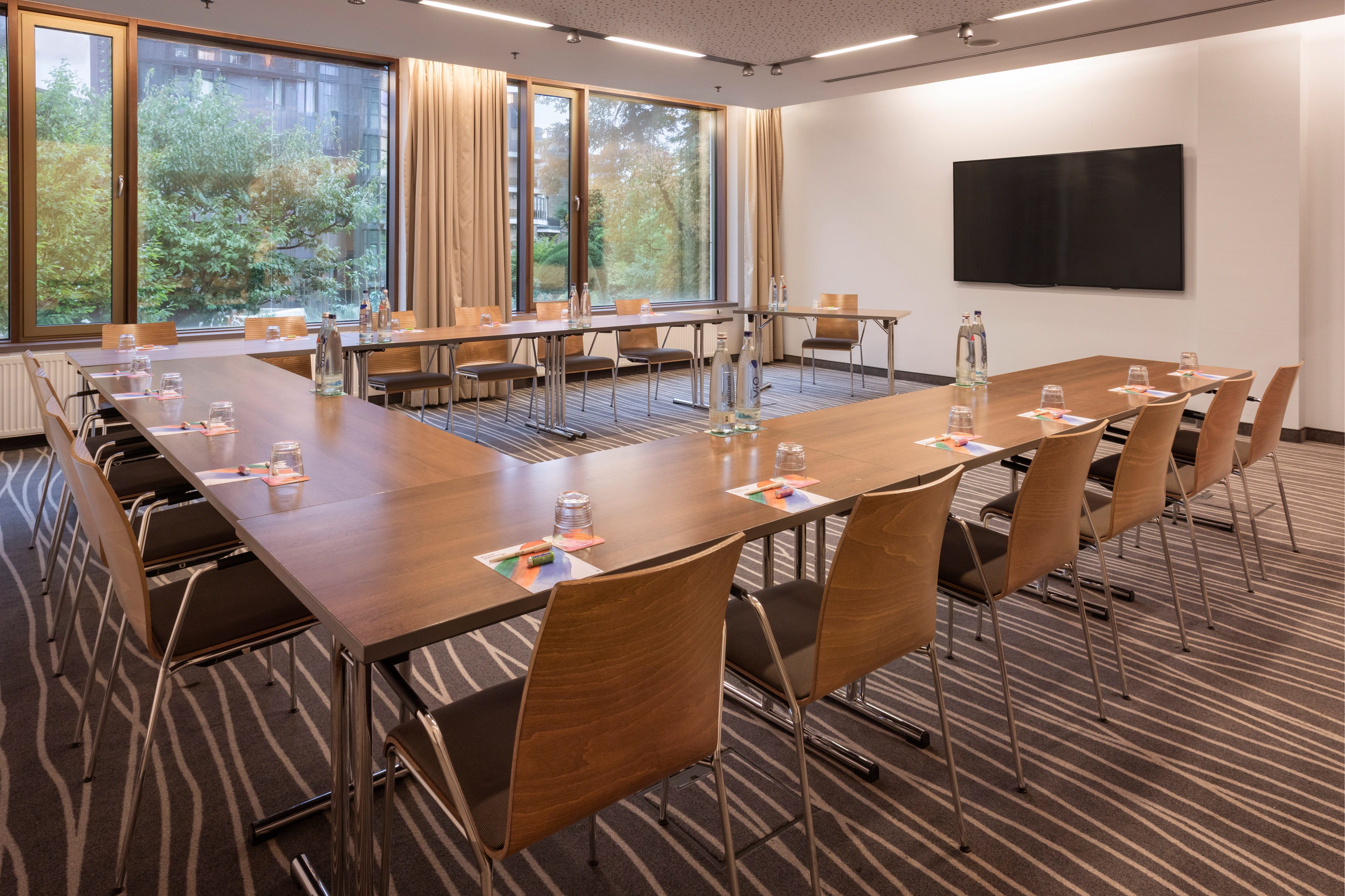,regionOfInterest=(2150.0,1433.0))
Jägerhof
55 Máximo personas63 m²7.9 x 8
Más información
Disposiciones
,regionOfInterest=(1476.5,985.5))
Landskrone
48 Máximo personas55 m²6.9 x 8
Más información
Disposiciones
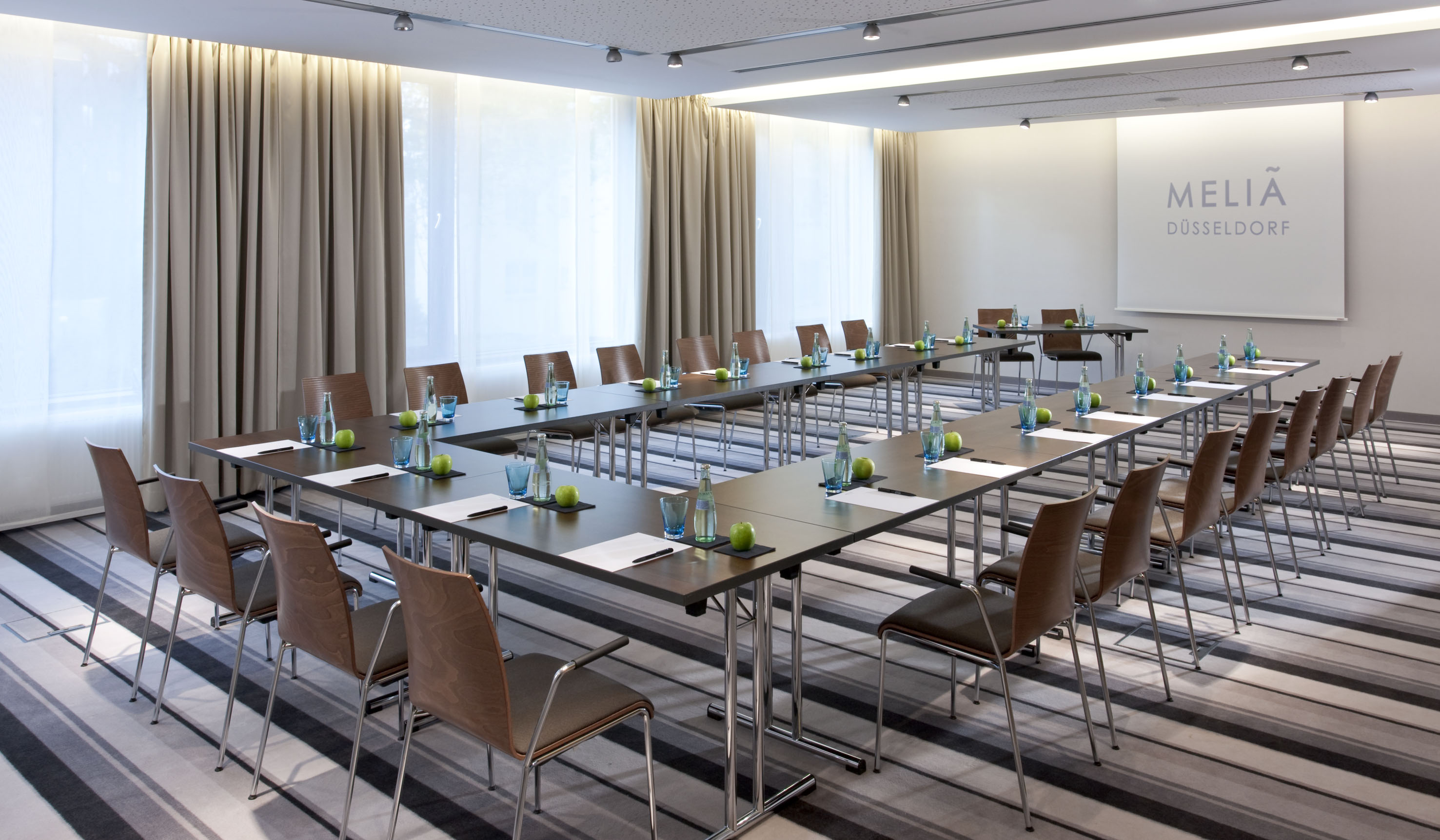,regionOfInterest=(1476.5,861.5))
Reitallee
80 Máximo personas92 m²11.5 x 8
Más información
Disposiciones
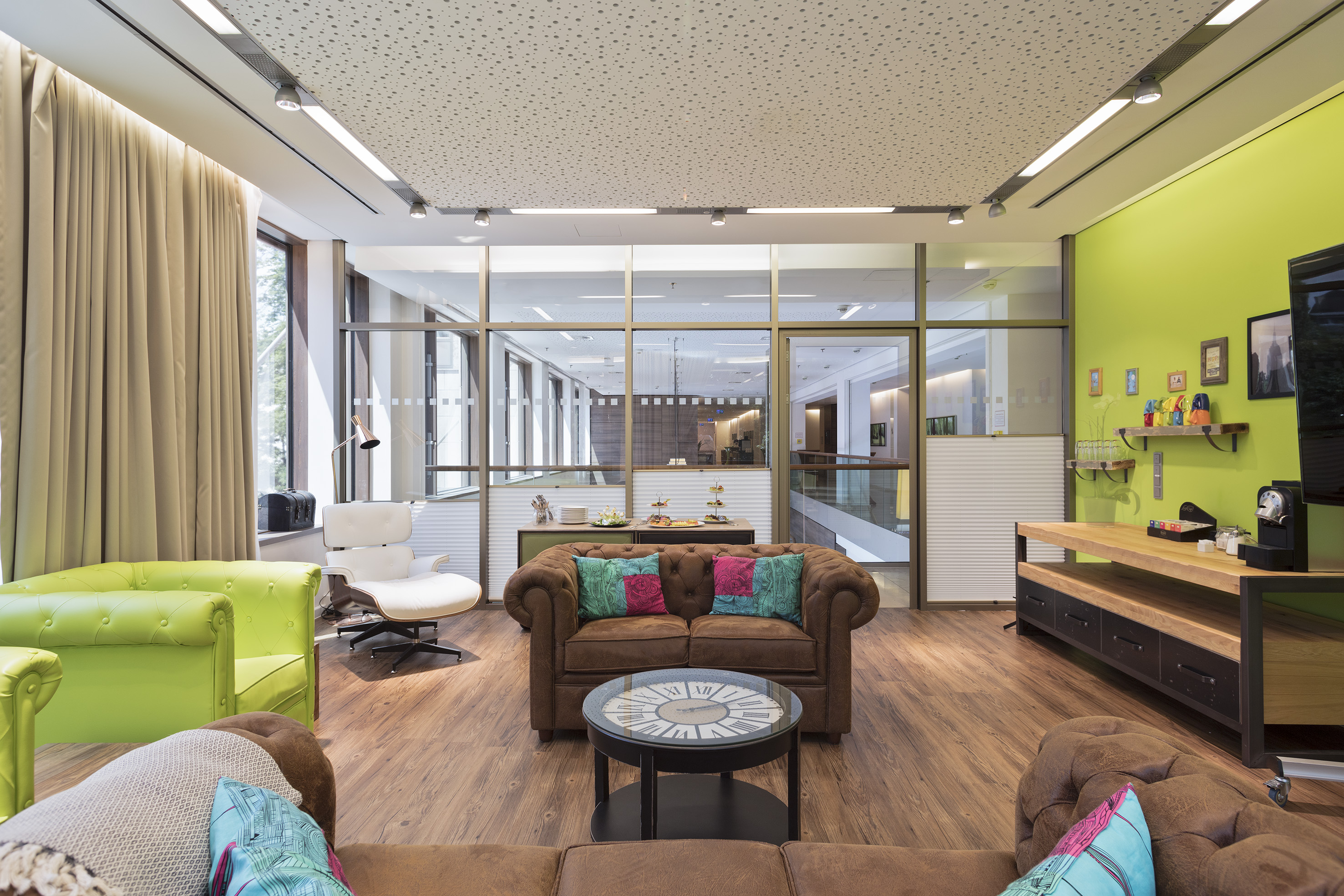,regionOfInterest=(1476.5,984.5))
The Creative Lounge
40 m²5 x 8
Más información
Disposiciones
Encuentra el espacio ideal para tus eventos