Contul meuContul meu
1
Design, versatilitate și inovație
Lăsați echipa noastră să creeze decorul ideal pentru dvs. și să organizeze o conferință majoră, o cină privată, o întâlnire de afaceri sau o mică expoziție. Sălile noastre de evenimente multifuncționale pot fi adaptate pentru fiecare tip de eveniment. Dotări perfect dotate și proiectate cu atenție, cu un stil distins și elegant. Hotelul are și o parcare subterană cu o stație de încărcare Tesla Destination.
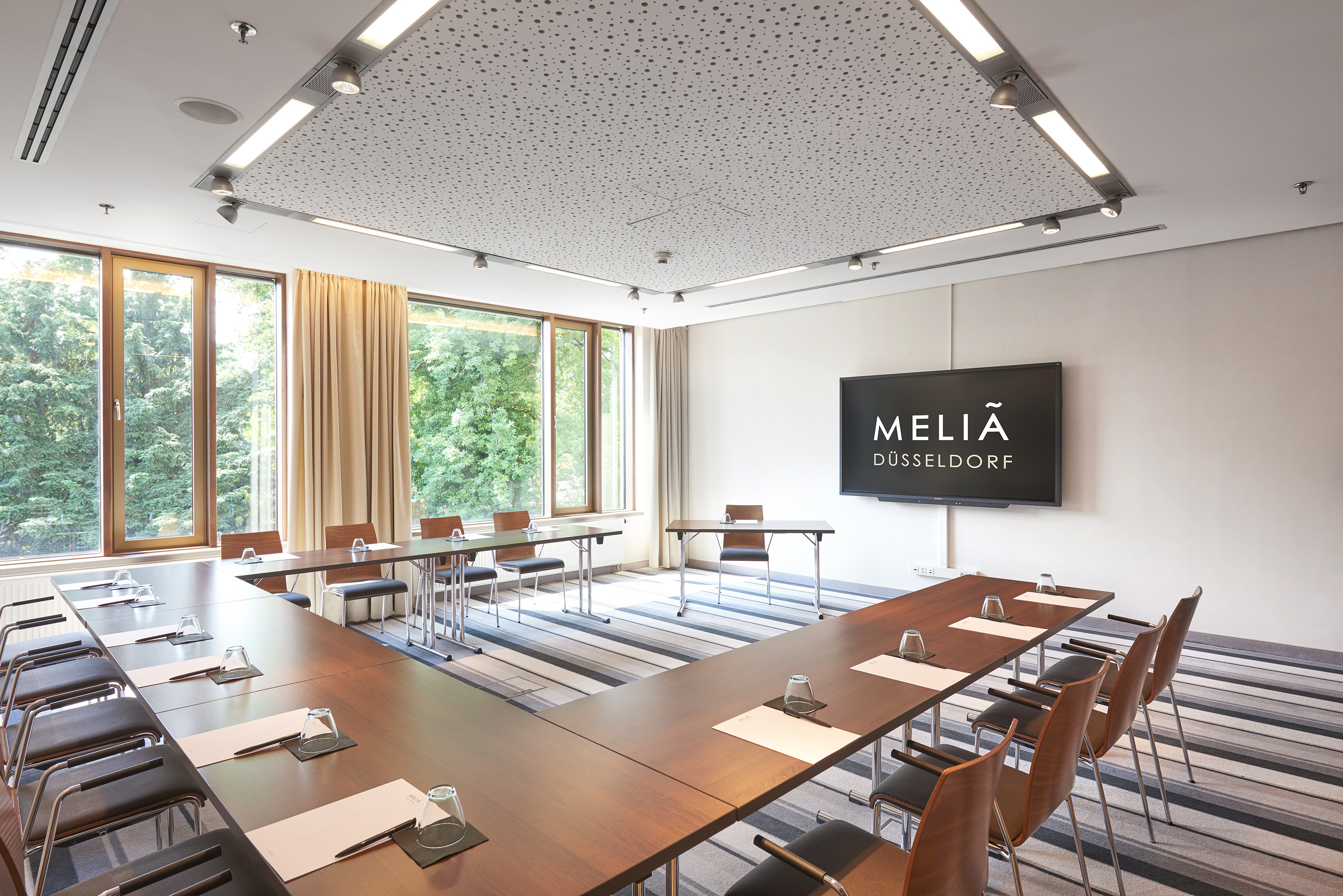,regionOfInterest=(1476.5,985.5))
Napoleonsberg
40 Numărul maxim de persoane535 ft²23.3 x 22.97
Mai multe informații
Distribuiri
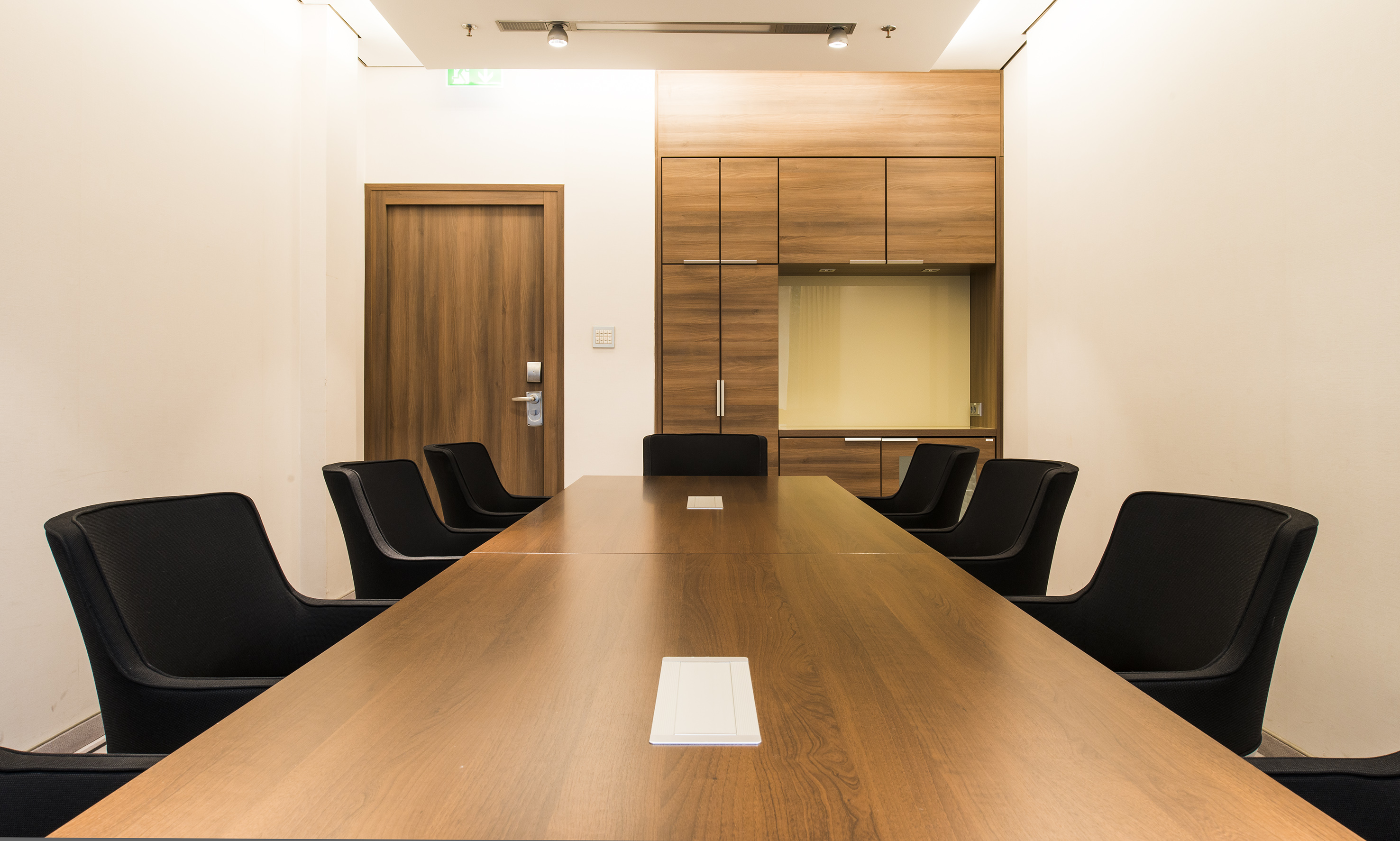,regionOfInterest=(1476.5,887.0))
Goldene Brücke
40 Numărul maxim de persoane278 ft²12.14 x 22.97
Mai multe informații
Distribuiri
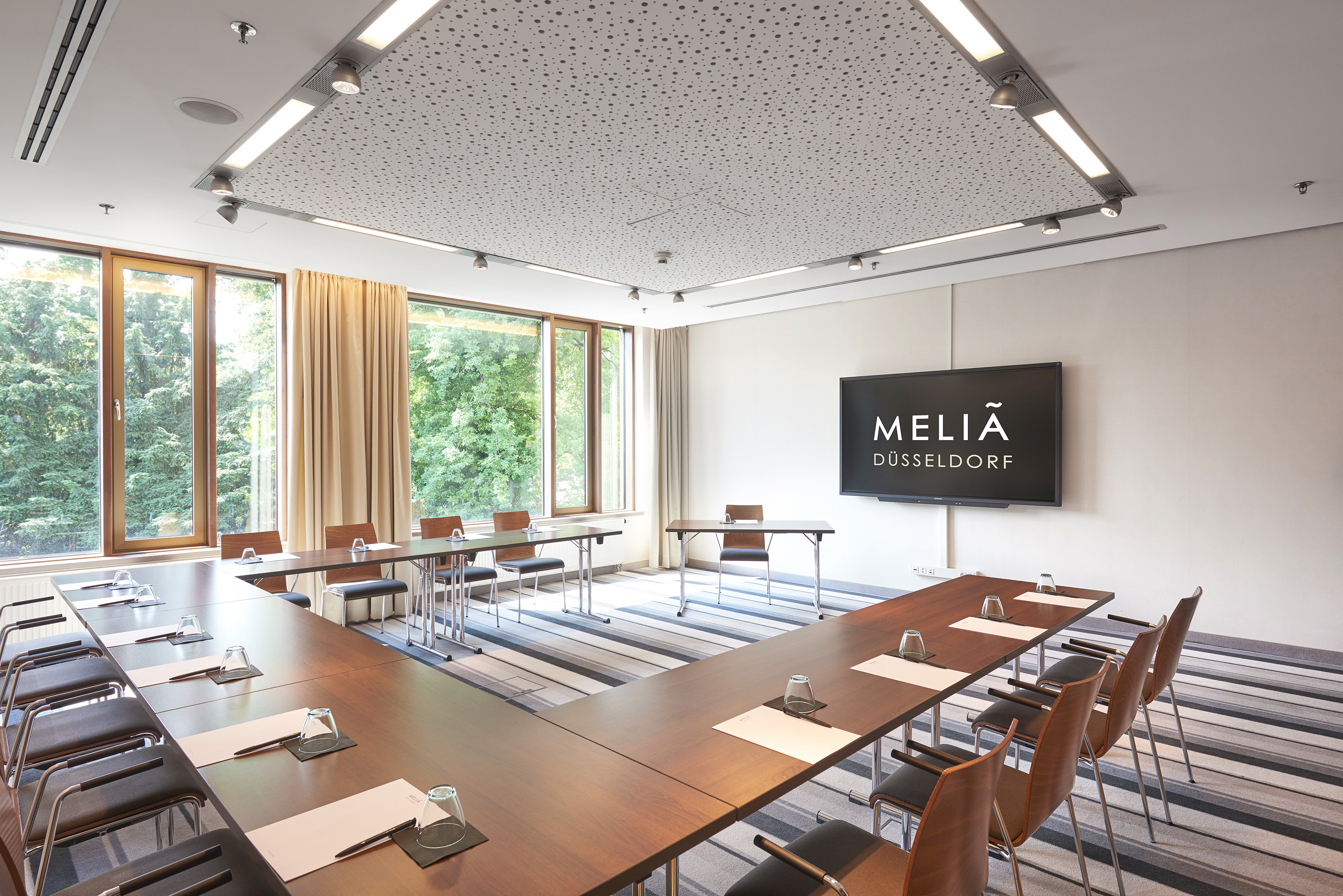,regionOfInterest=(1476.5,985.5))
Goltstein
50 Numărul maxim de persoane646 ft²24.61 x 26.25
Mai multe informații
Distribuiri
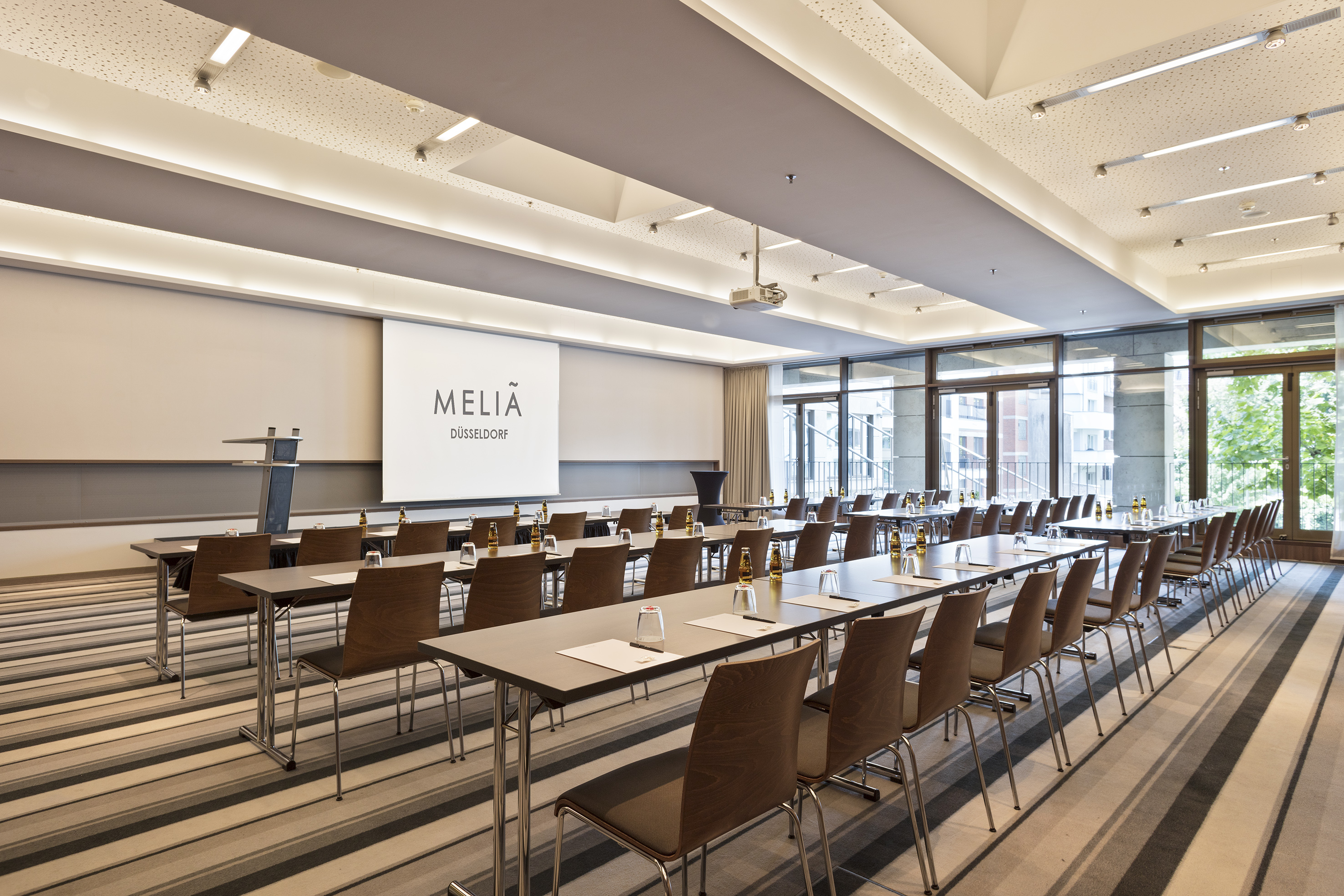,regionOfInterest=(1476.5,984.5))
Hofgarten 1
120 Numărul maxim de persoane1612 ft²35.11 x 45.93
Mai multe informații
Distribuiri
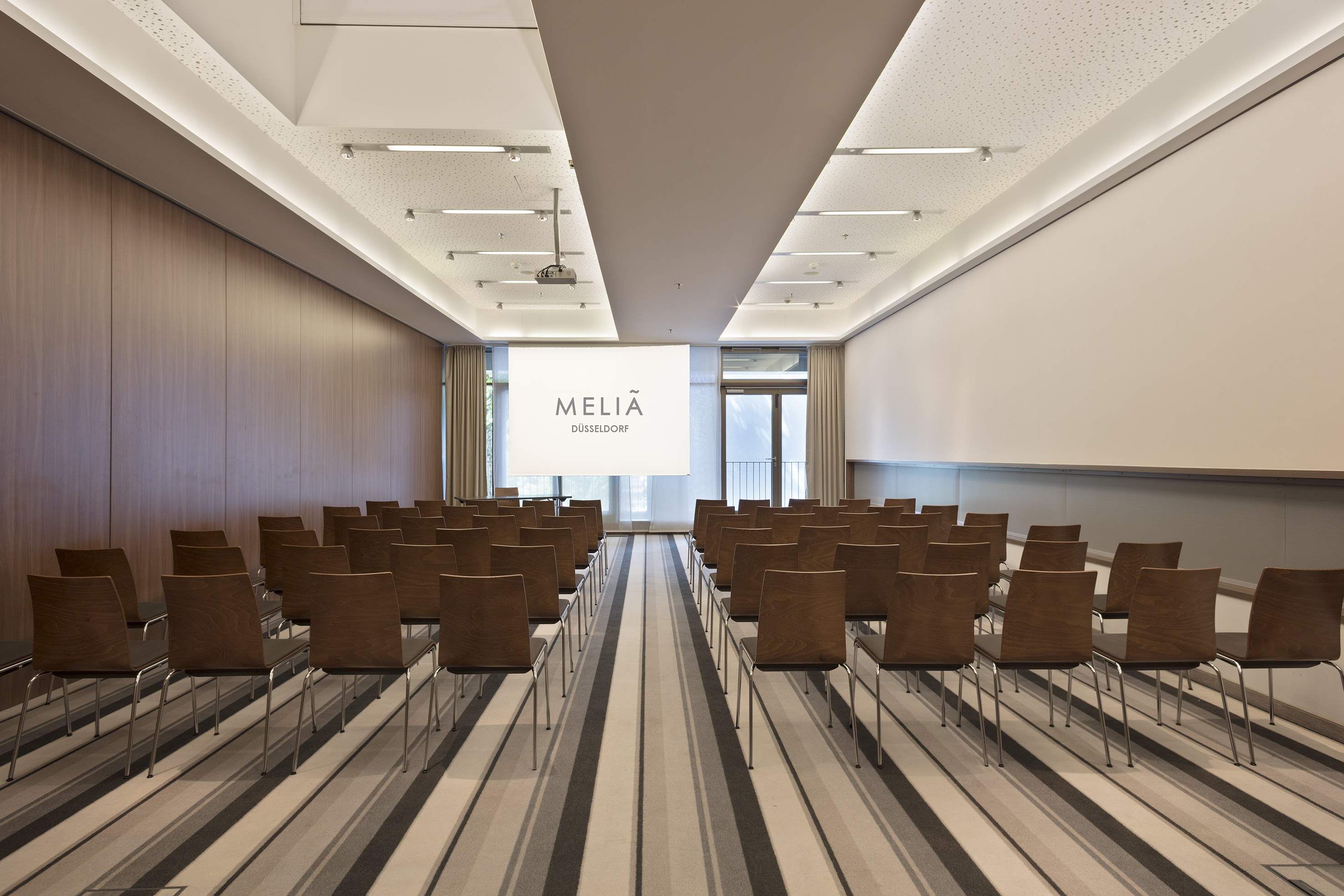,regionOfInterest=(1476.5,984.5))
Hofgarten 2
90 Numărul maxim de persoane1070 ft²23.3 x 45.93
Mai multe informații
Distribuiri
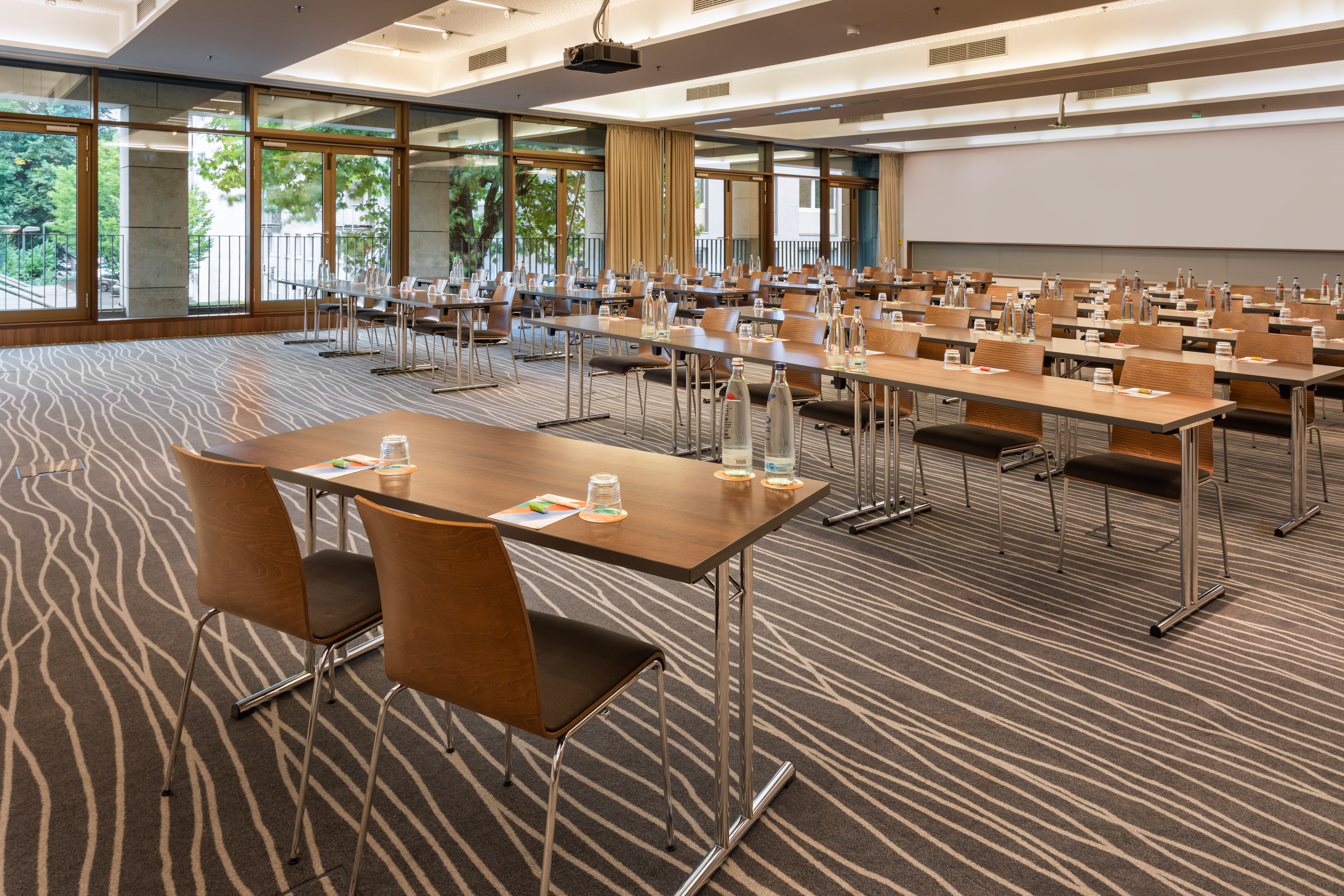,regionOfInterest=(2150.0,1433.5))
Hofgarten 1+2
250 Numărul maxim de persoane2697 ft²58.73 x 45.93
Mai multe informații
Distribuiri
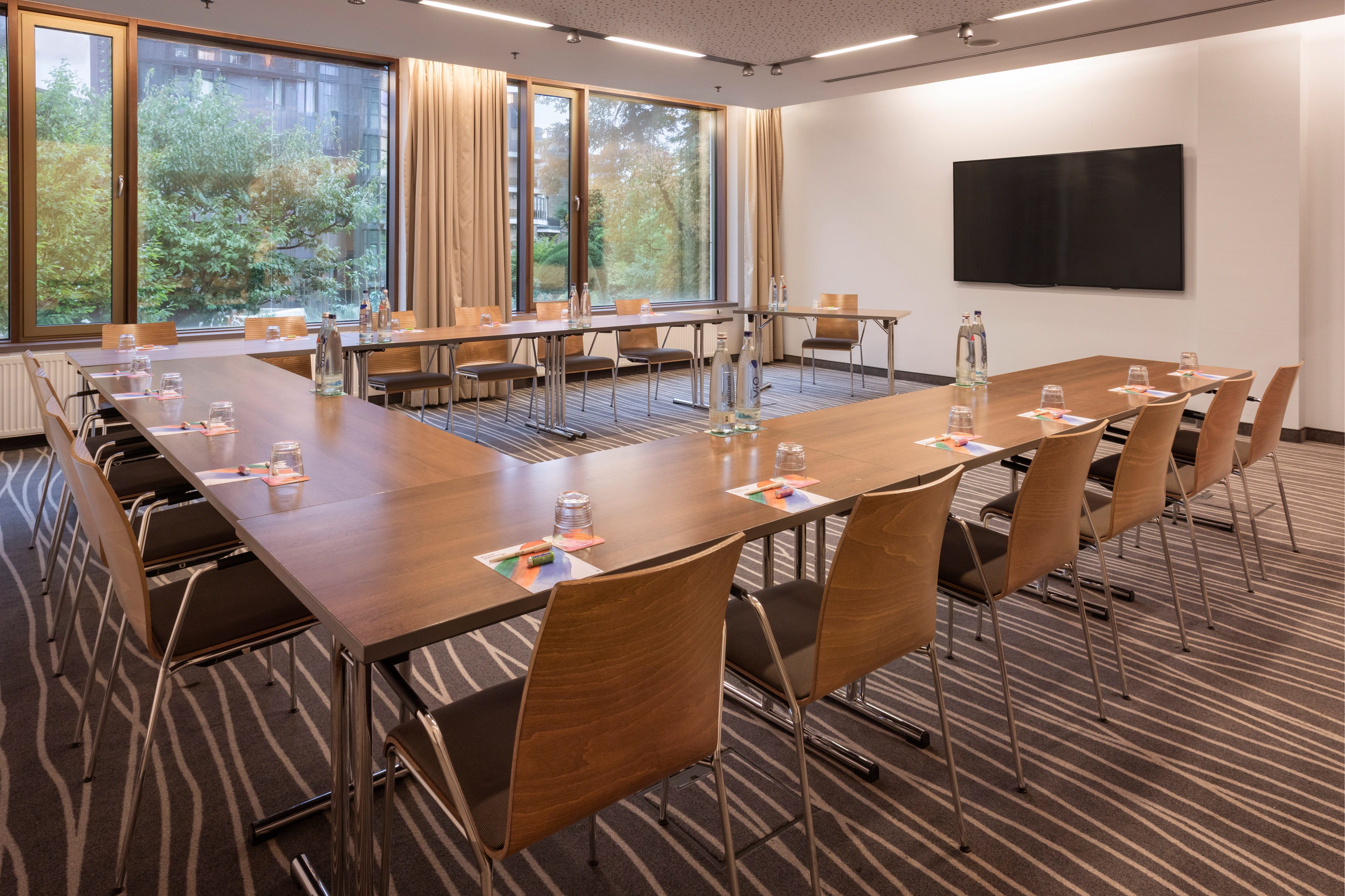,regionOfInterest=(2150.0,1433.0))
Jägerhof
55 Numărul maxim de persoane680 ft²25.92 x 26.25
Mai multe informații
Distribuiri
,regionOfInterest=(1476.5,985.5))
Landskrone
48 Numărul maxim de persoane594 ft²22.64 x 26.25
Mai multe informații
Distribuiri
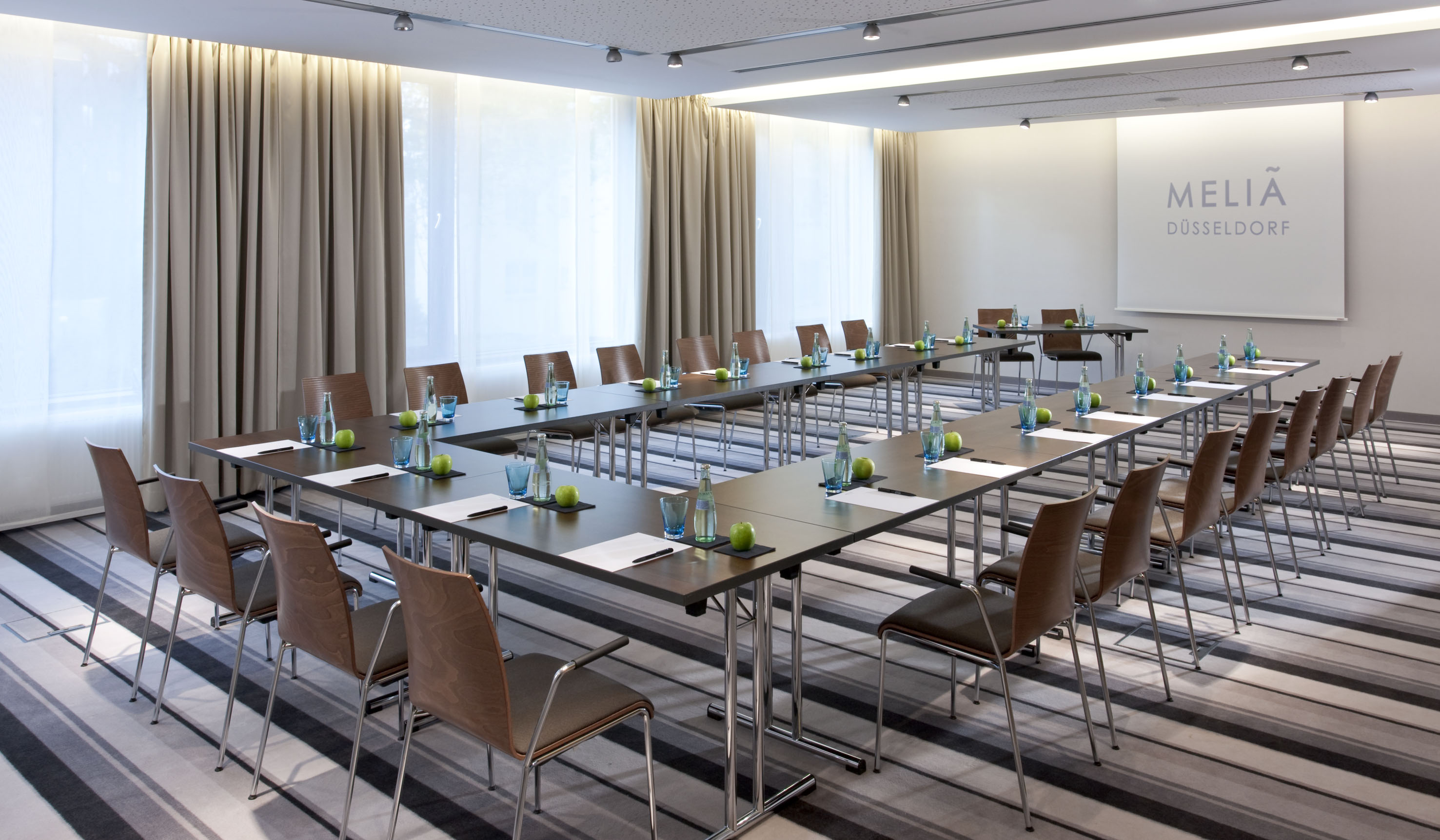,regionOfInterest=(1476.5,861.5))
Reitallee
80 Numărul maxim de persoane990 ft²37.73 x 26.25
Mai multe informații
Distribuiri
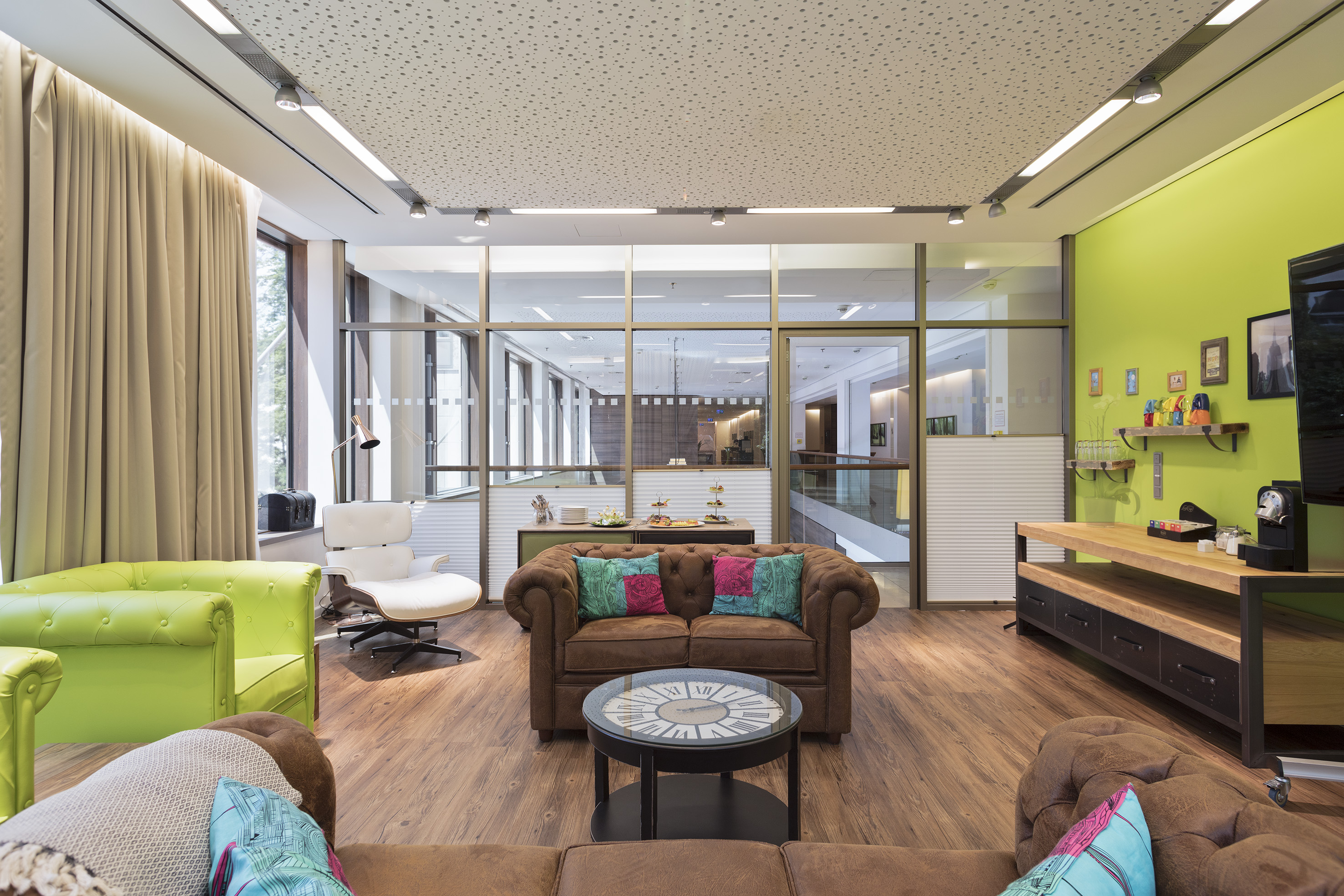,regionOfInterest=(1476.5,984.5))
The Creative Lounge
430 ft²16.41 x 26.25
Mai multe informații
Distribuiri
Găsiți spațiul perfect pentru evenimentele dvs.