Mi cuentaMi cuenta
1
Diseño, versatilidad e innovación
Deja que nuestro equipo diseñe el escenario ideal para ti y organiza una gran conferencia, una cena privada, una reunión de negocios o una pequeña exposición. Nuestras salas polivalentes permiten adaptarnos a todo tipo de eventos. Instalaciones perfectamente equipadas y cuidadosamente diseñadas con un estilo distinguido y elegante. Además, el hotel cuenta con un parking subterráneo, con estación de carga Tesla Destination.
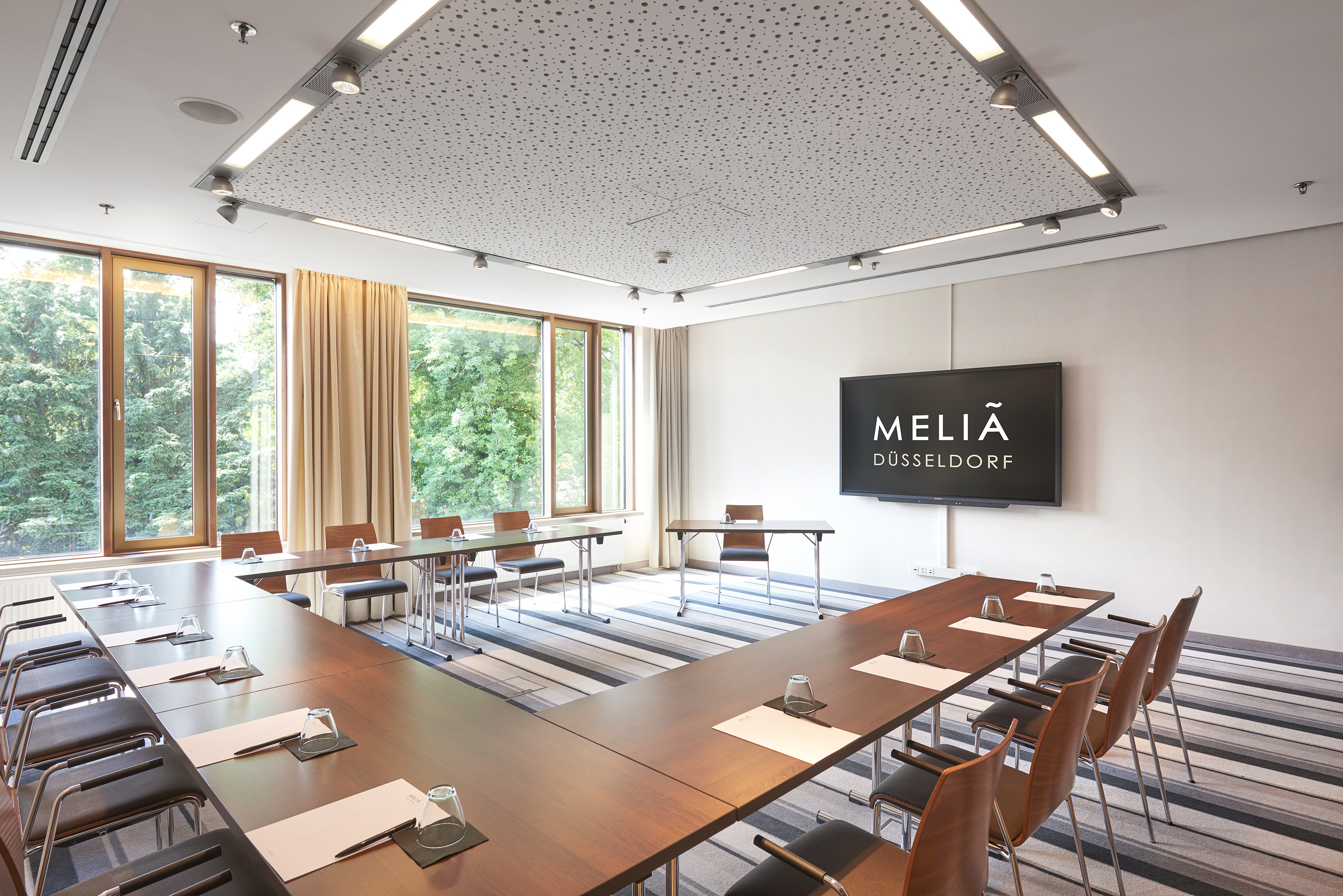,regionOfInterest=(1476.5,985.5))
Napoleonsberg
40 Máximo personas535 ft²23.3 x 22.97
Más información
Disposiciones
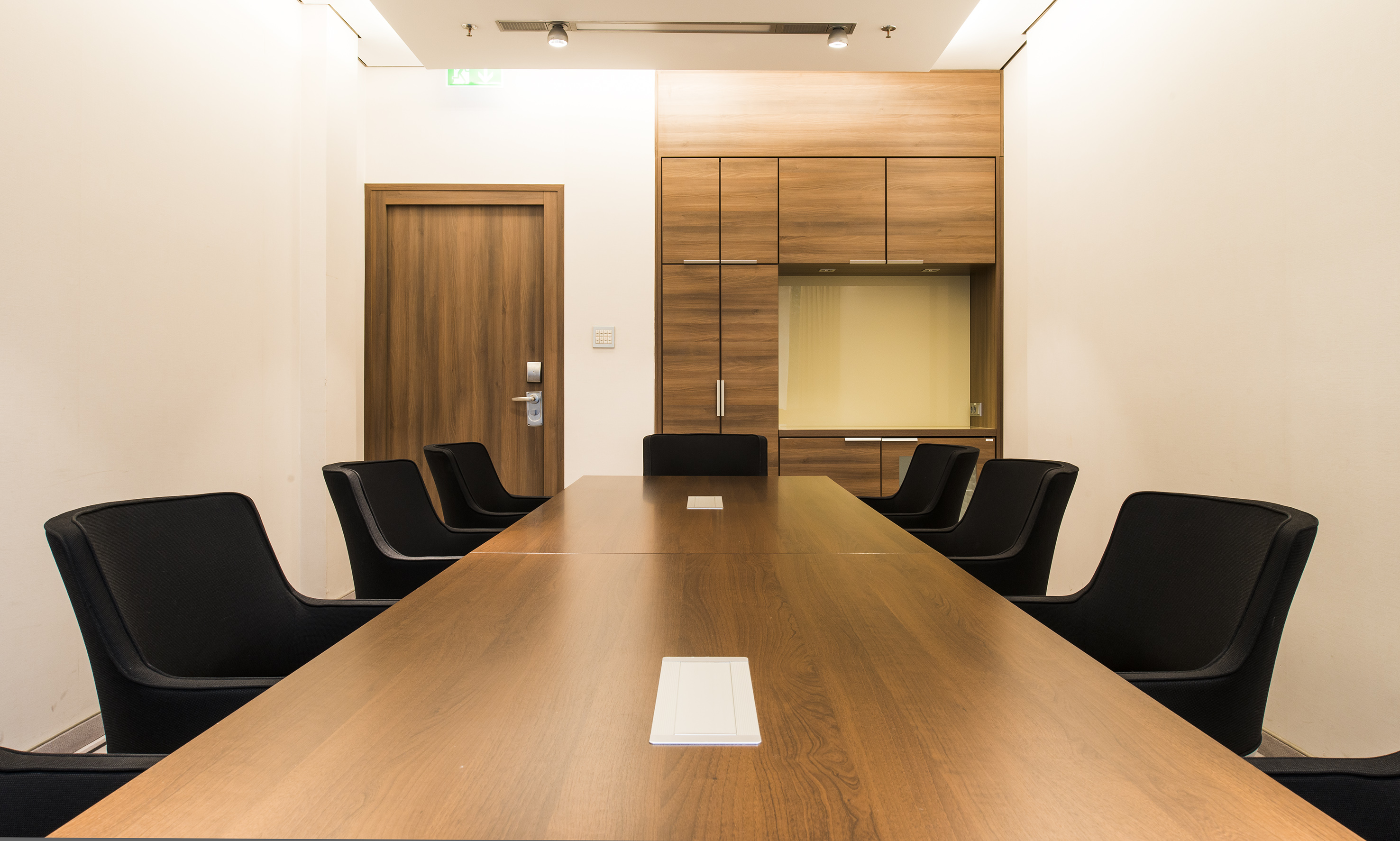,regionOfInterest=(1476.5,887.0))
Goldene Brücke
40 Máximo personas278 ft²12.14 x 22.97
Más información
Disposiciones
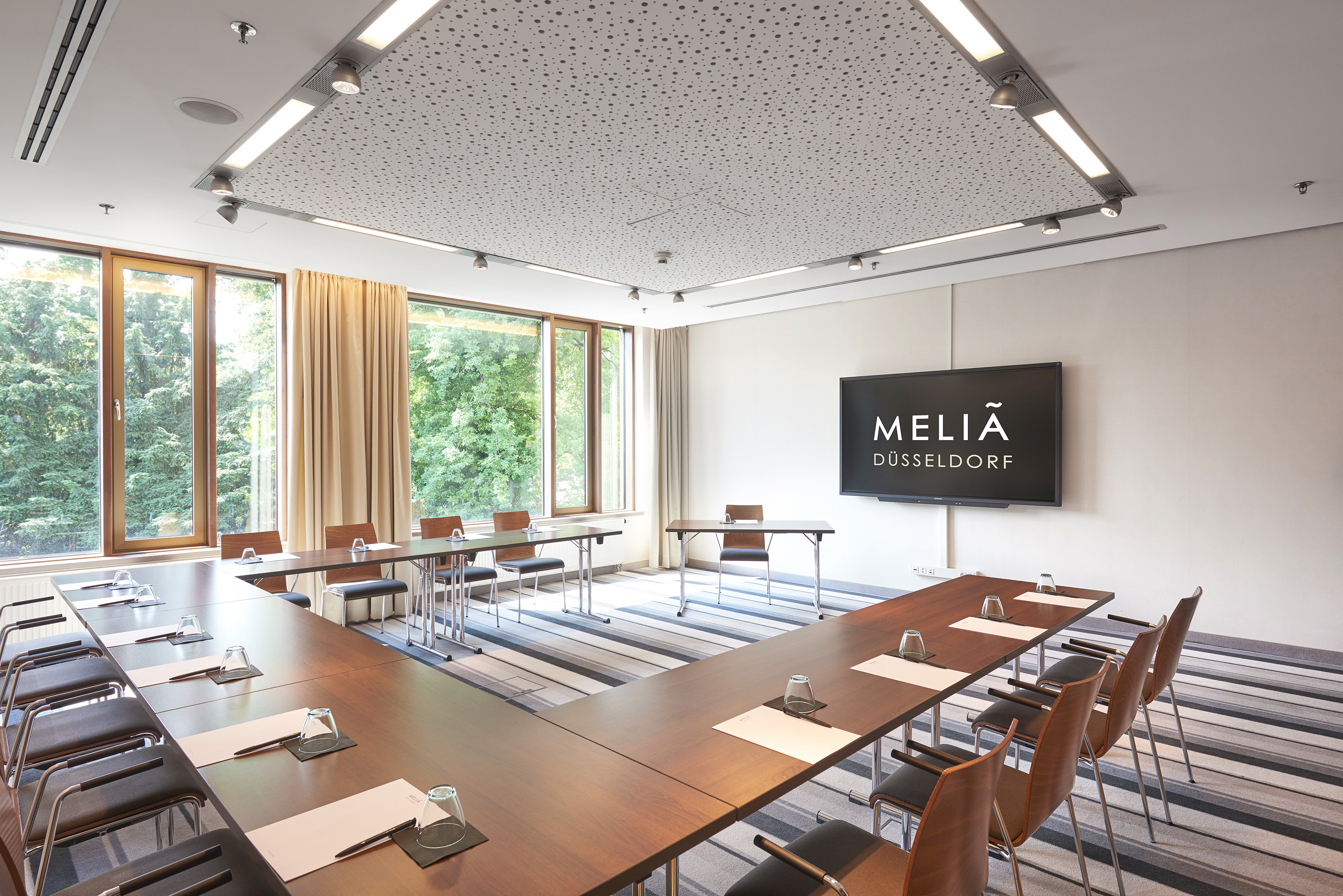,regionOfInterest=(1476.5,985.5))
Goltstein
50 Máximo personas646 ft²24.61 x 26.25
Más información
Disposiciones
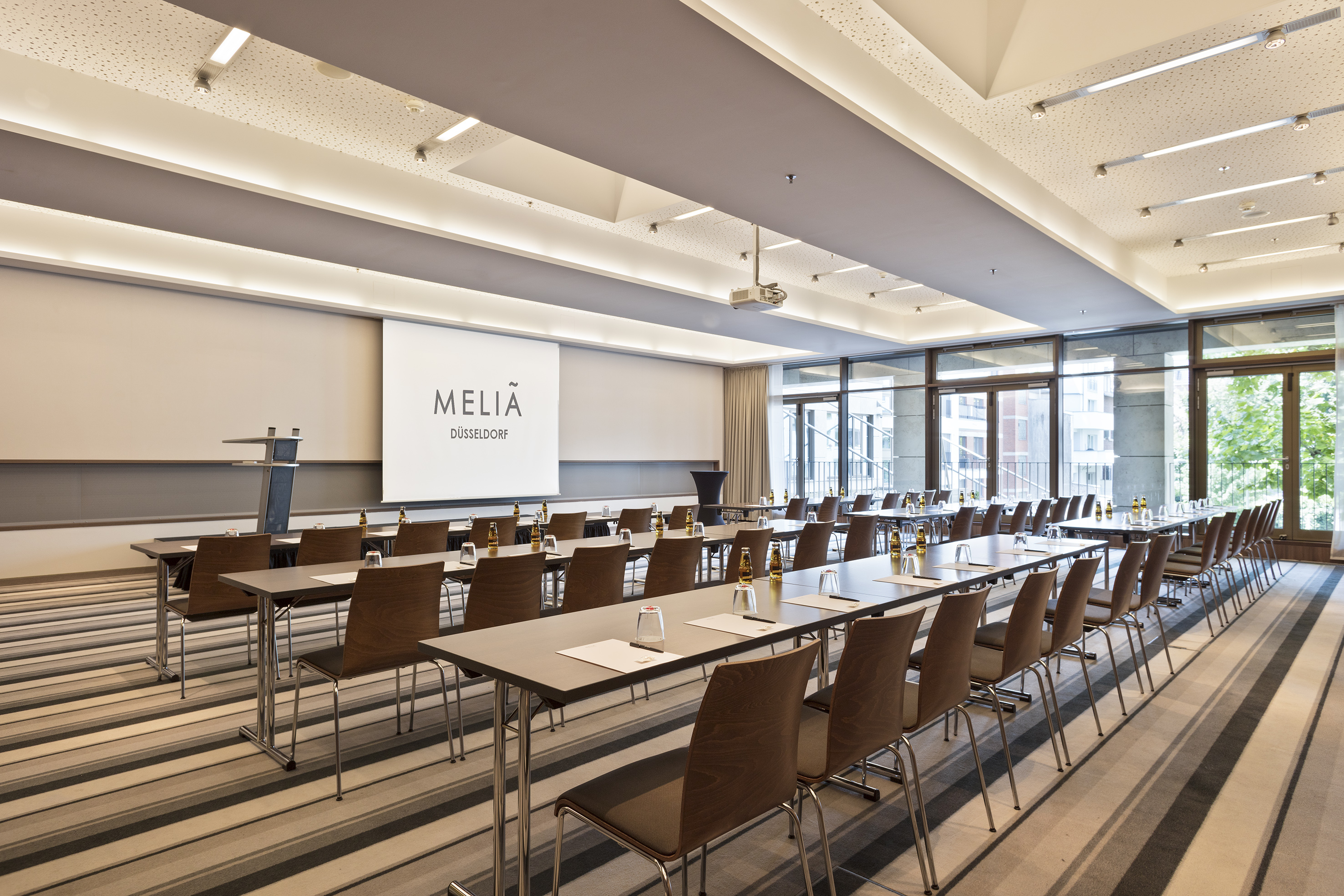,regionOfInterest=(1476.5,984.5))
Hofgarten 1
120 Máximo personas1612 ft²35.11 x 45.93
Más información
Disposiciones
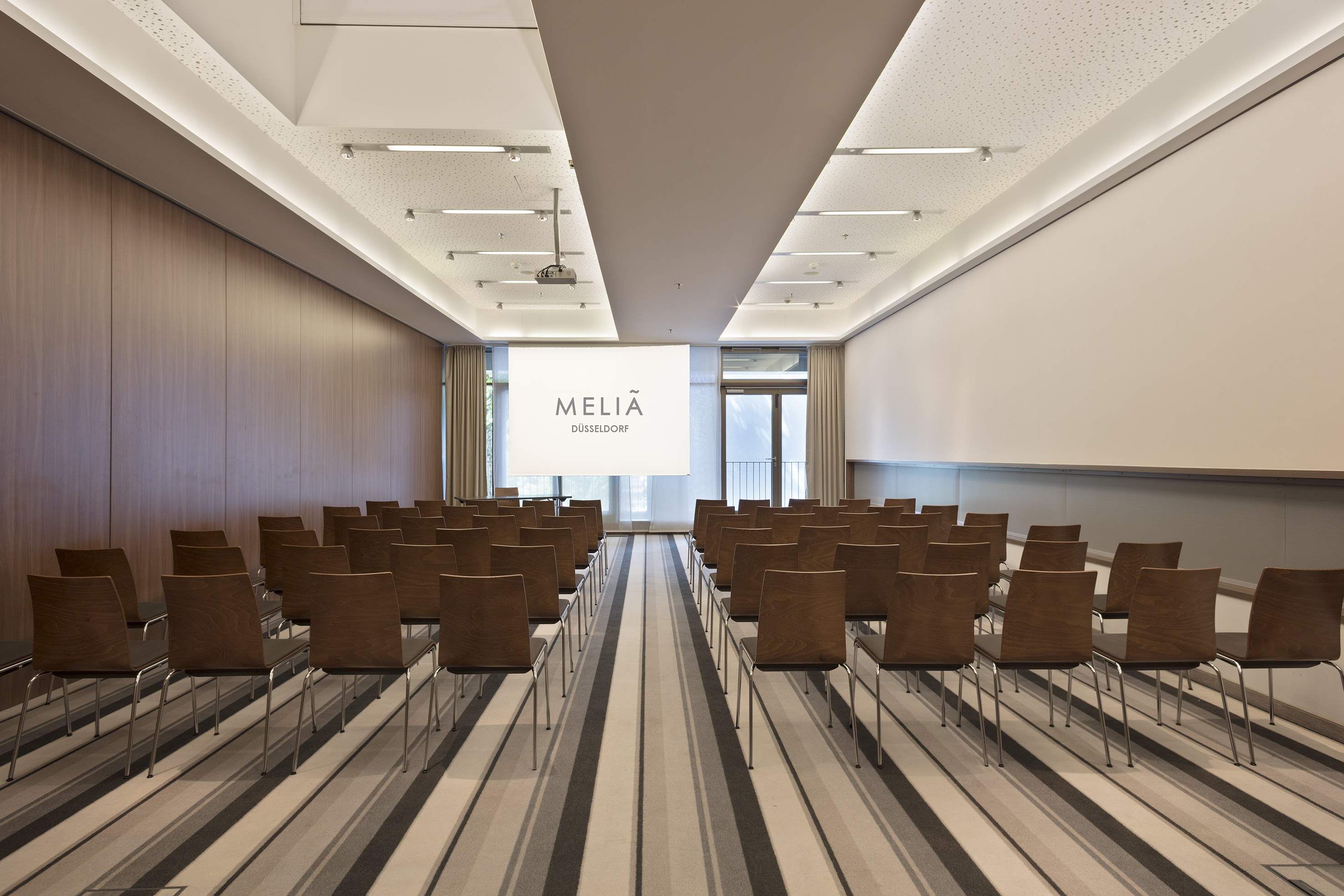,regionOfInterest=(1476.5,984.5))
Hofgarten 2
90 Máximo personas1070 ft²23.3 x 45.93
Más información
Disposiciones
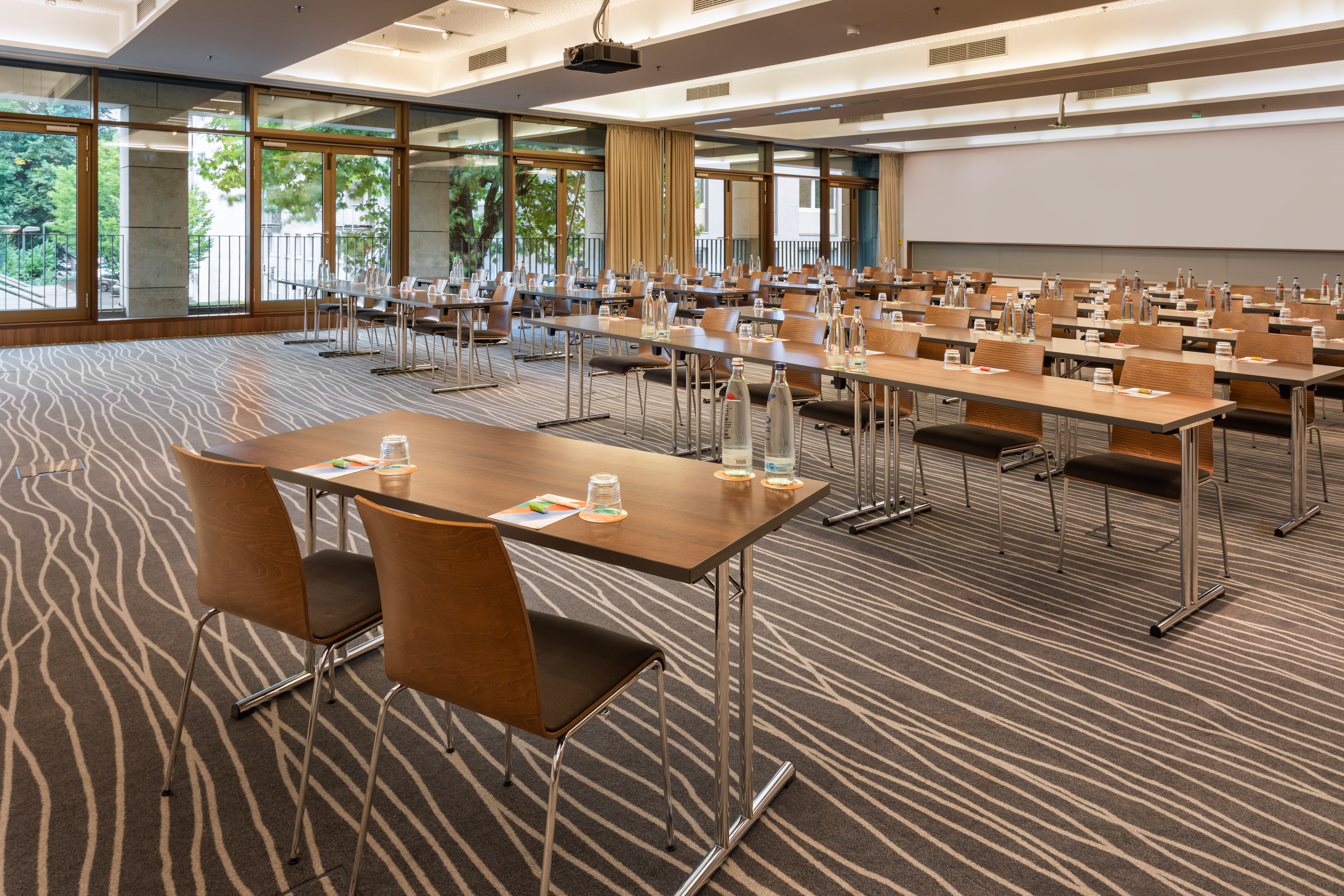,regionOfInterest=(2150.0,1433.5))
Hofgarten 1+2
250 Máximo personas2697 ft²58.73 x 45.93
Más información
Disposiciones
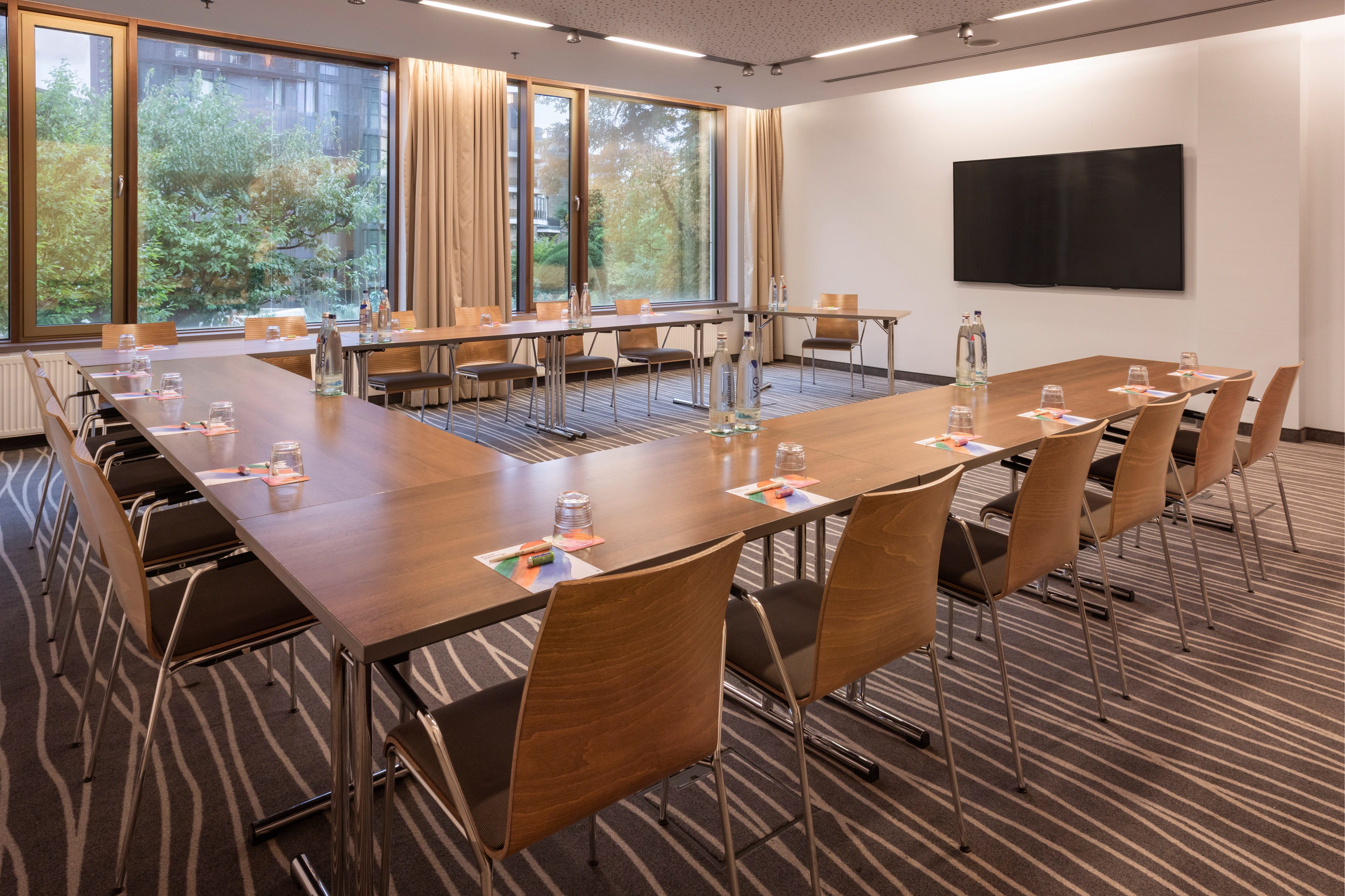,regionOfInterest=(2150.0,1433.0))
Jägerhof
55 Máximo personas680 ft²25.92 x 26.25
Más información
Disposiciones
,regionOfInterest=(1476.5,985.5))
Landskrone
48 Máximo personas594 ft²22.64 x 26.25
Más información
Disposiciones
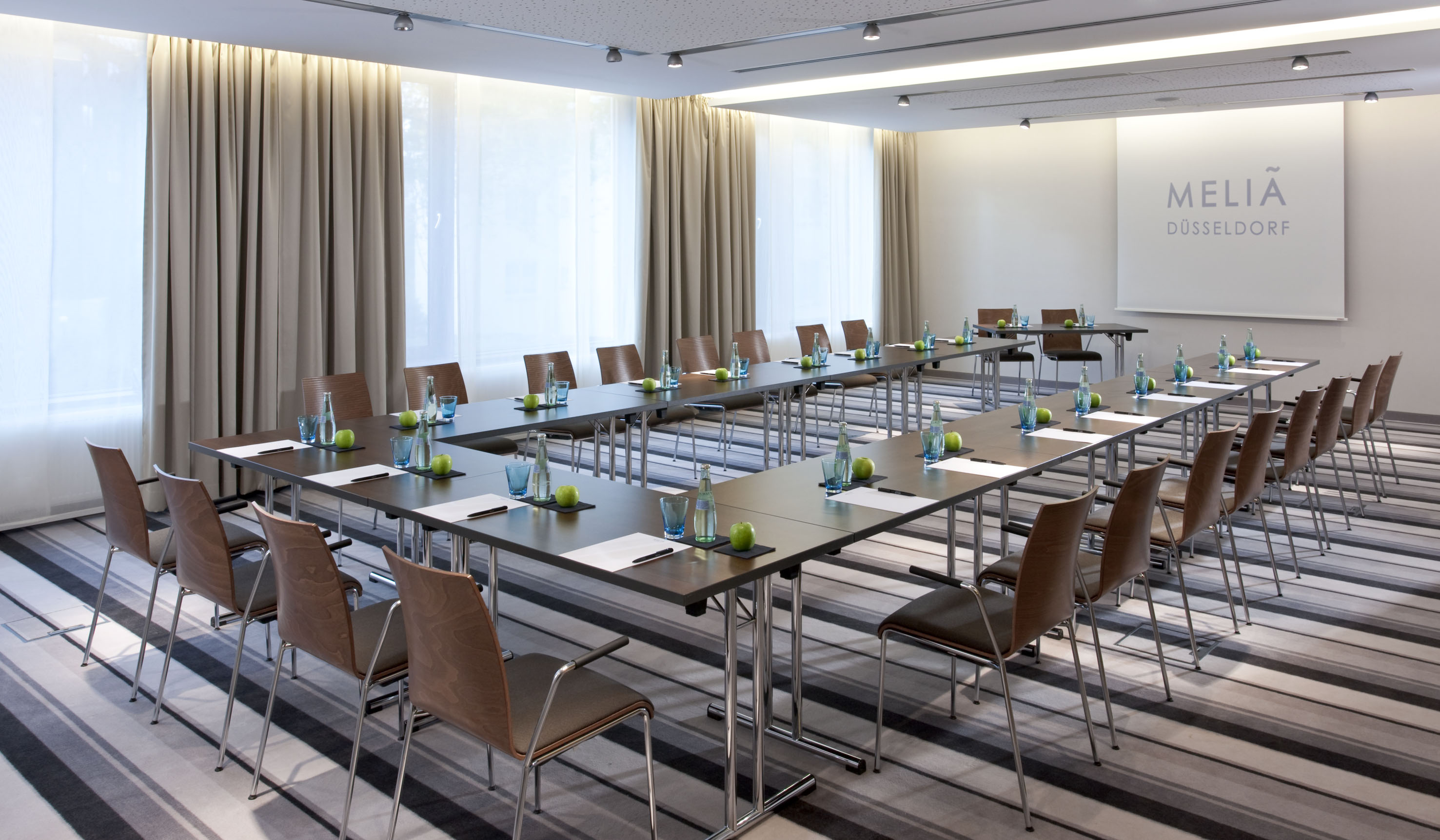,regionOfInterest=(1476.5,861.5))
Reitallee
80 Máximo personas990 ft²37.73 x 26.25
Más información
Disposiciones
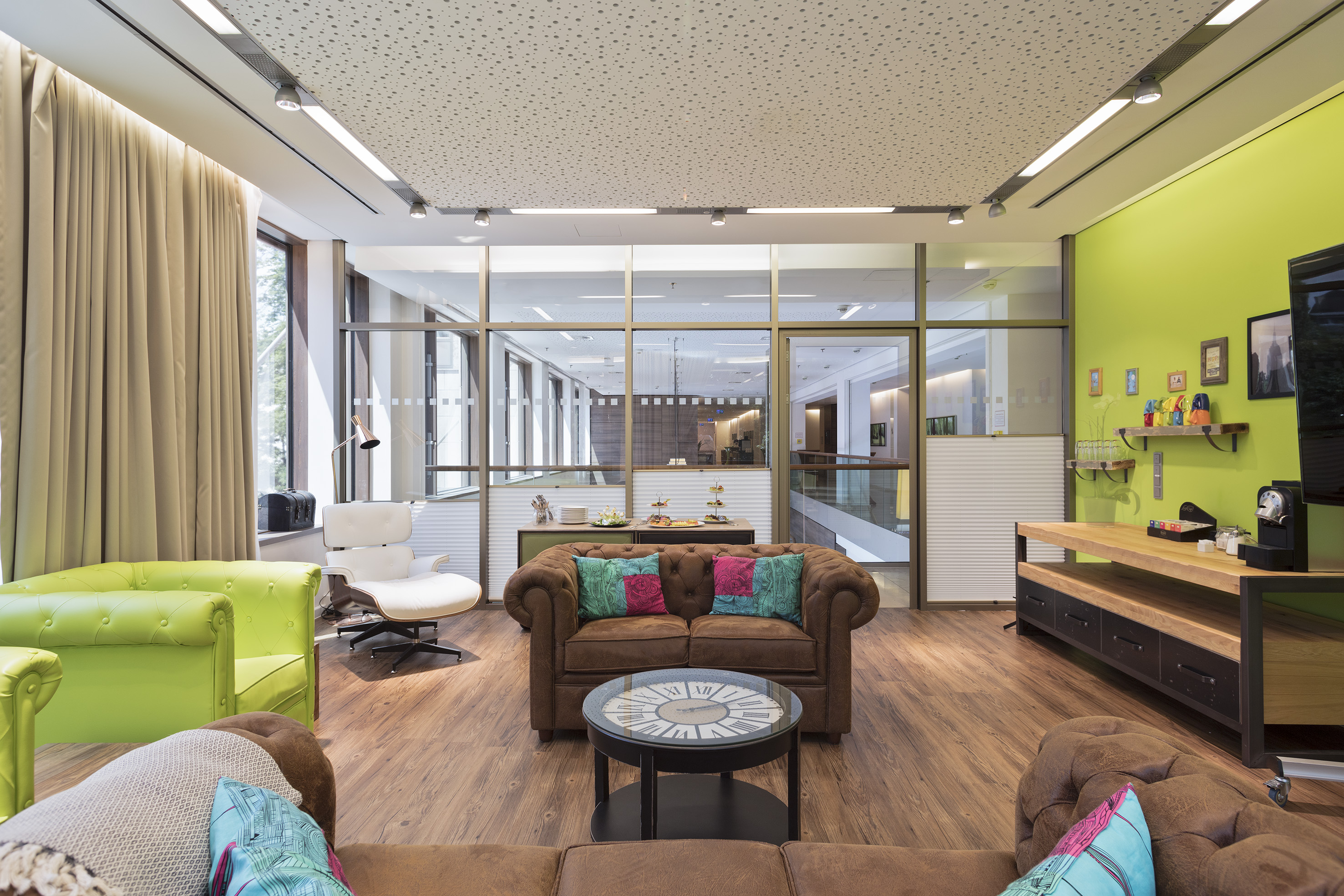,regionOfInterest=(1476.5,984.5))
The Creative Lounge
430 ft²16.41 x 26.25
Más información
Disposiciones
Encuentra el espacio ideal para tus eventos