Můj účetMůj účet
1
Design, všestrannost a inovace
Nechte náš tým navrhnout pro vás ideální prostředí a uspořádat velkou konferenci, soukromou večeři, obchodní jednání nebo malou výstavu. Naše víceúčelové společenské místnosti lze přizpůsobit pro každý typ akce. Dokonale vybavené a pečlivě navržené zařízení s výrazným a elegantním stylem. Součástí hotelu je také podzemní parkoviště s dobíjecí stanicí Tesla Destination.
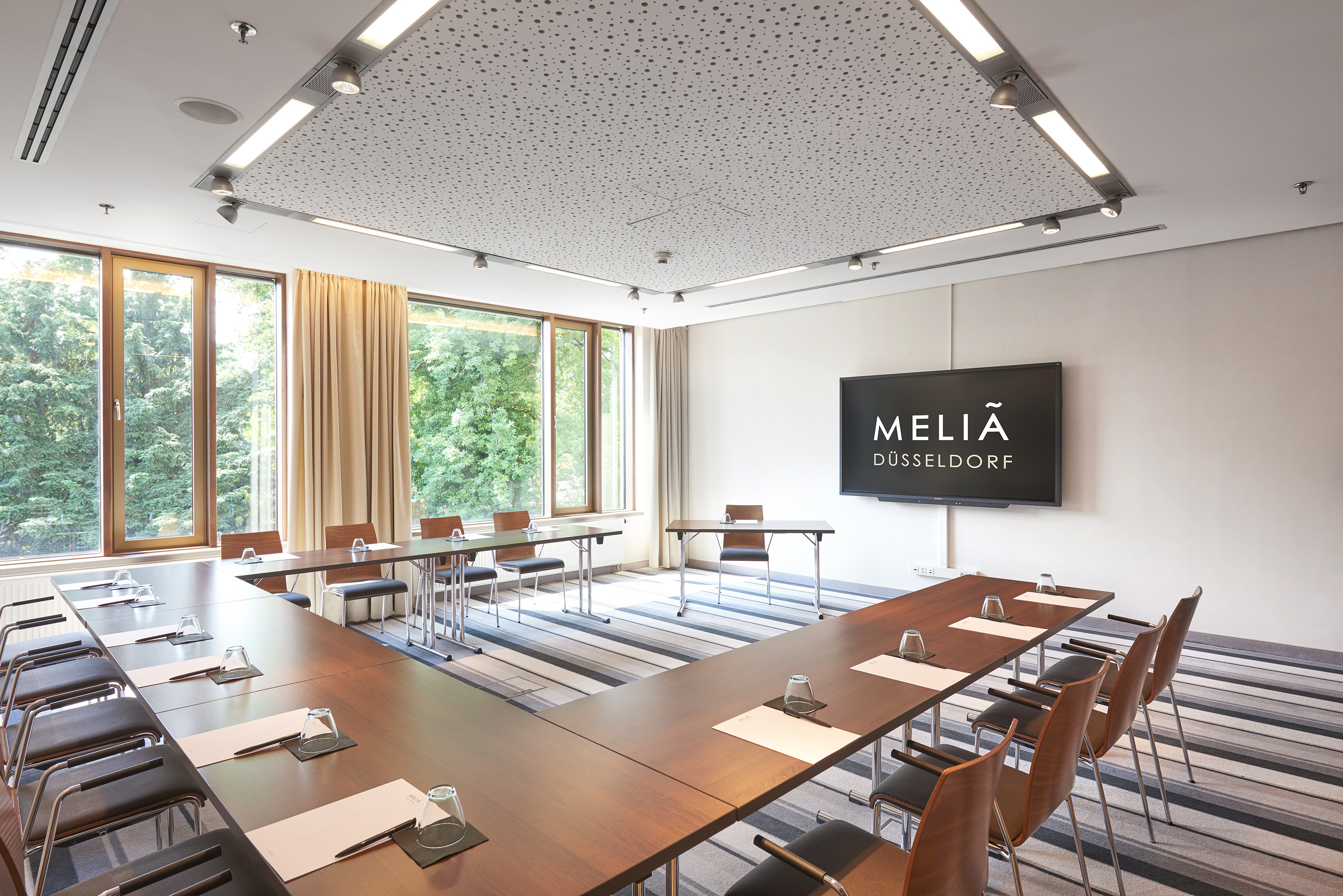,regionOfInterest=(1476.5,985.5))
Napoleonsberg
40 Maximální počet lidí535 ft²23.3 x 22.97
Zjistit více
Plány
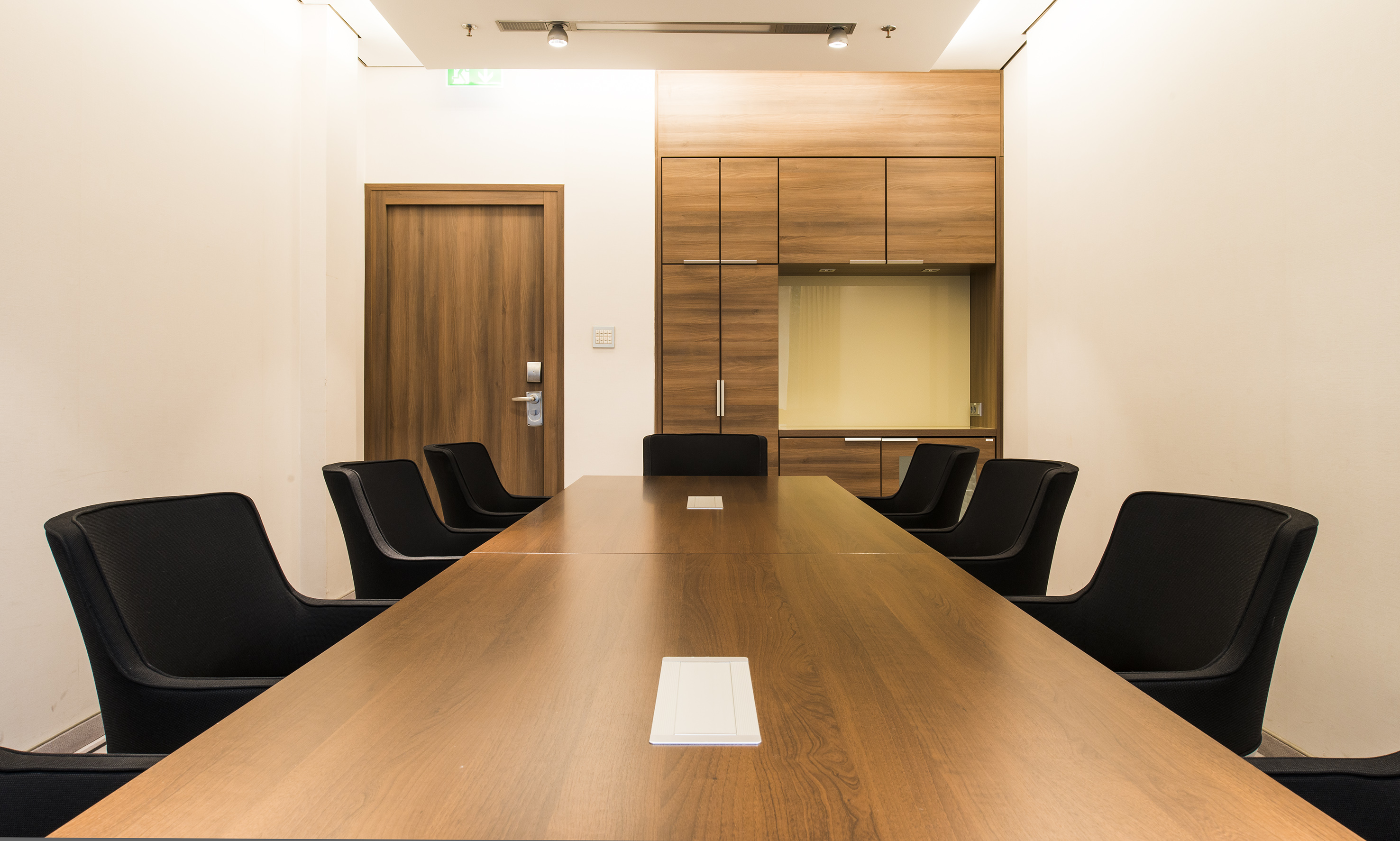,regionOfInterest=(1476.5,887.0))
Goldene Brücke
40 Maximální počet lidí278 ft²12.14 x 22.97
Zjistit více
Plány
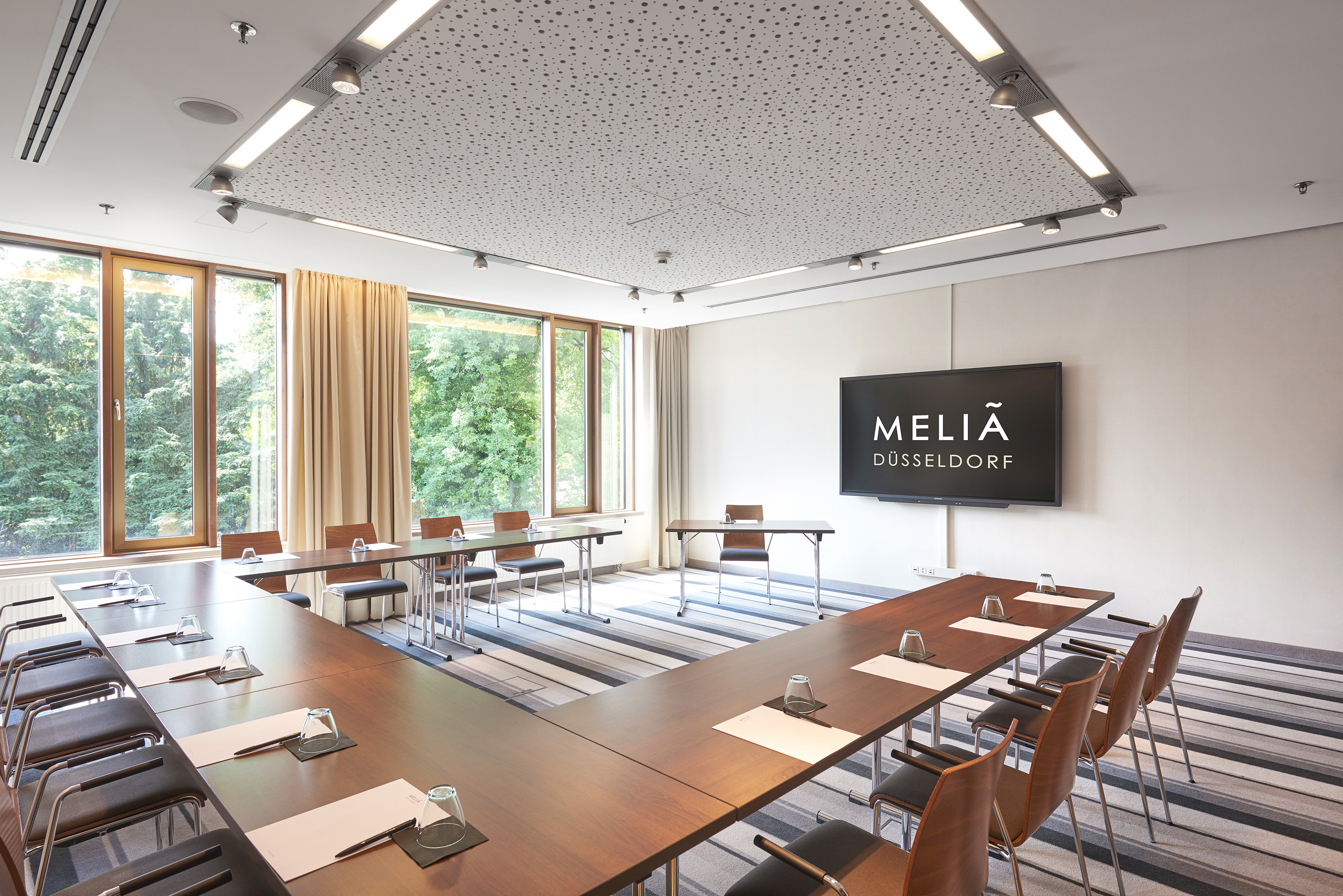,regionOfInterest=(1476.5,985.5))
Goltstein
50 Maximální počet lidí646 ft²24.61 x 26.25
Zjistit více
Plány
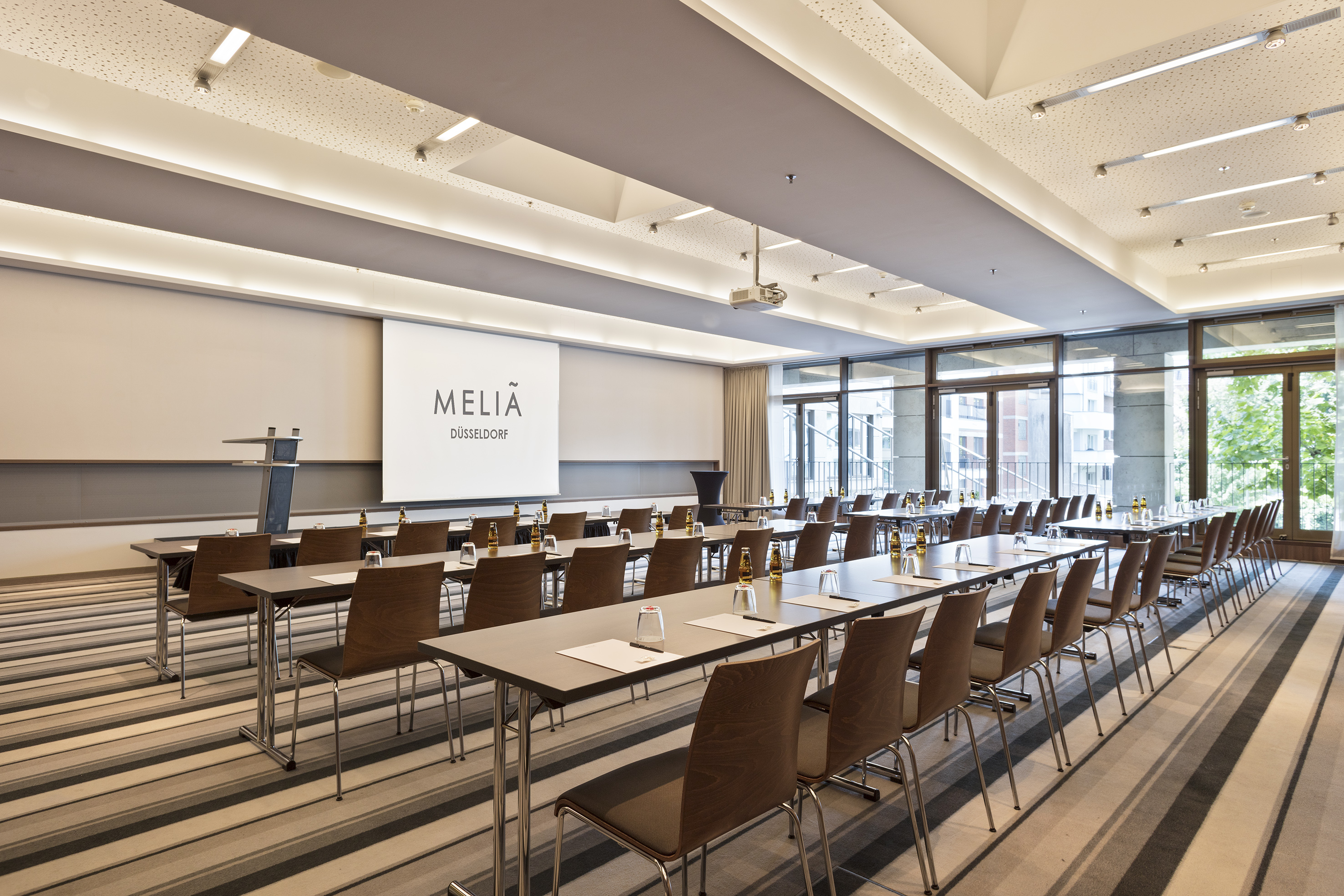,regionOfInterest=(1476.5,984.5))
Hofgarten 1
120 Maximální počet lidí1612 ft²35.11 x 45.93
Zjistit více
Plány
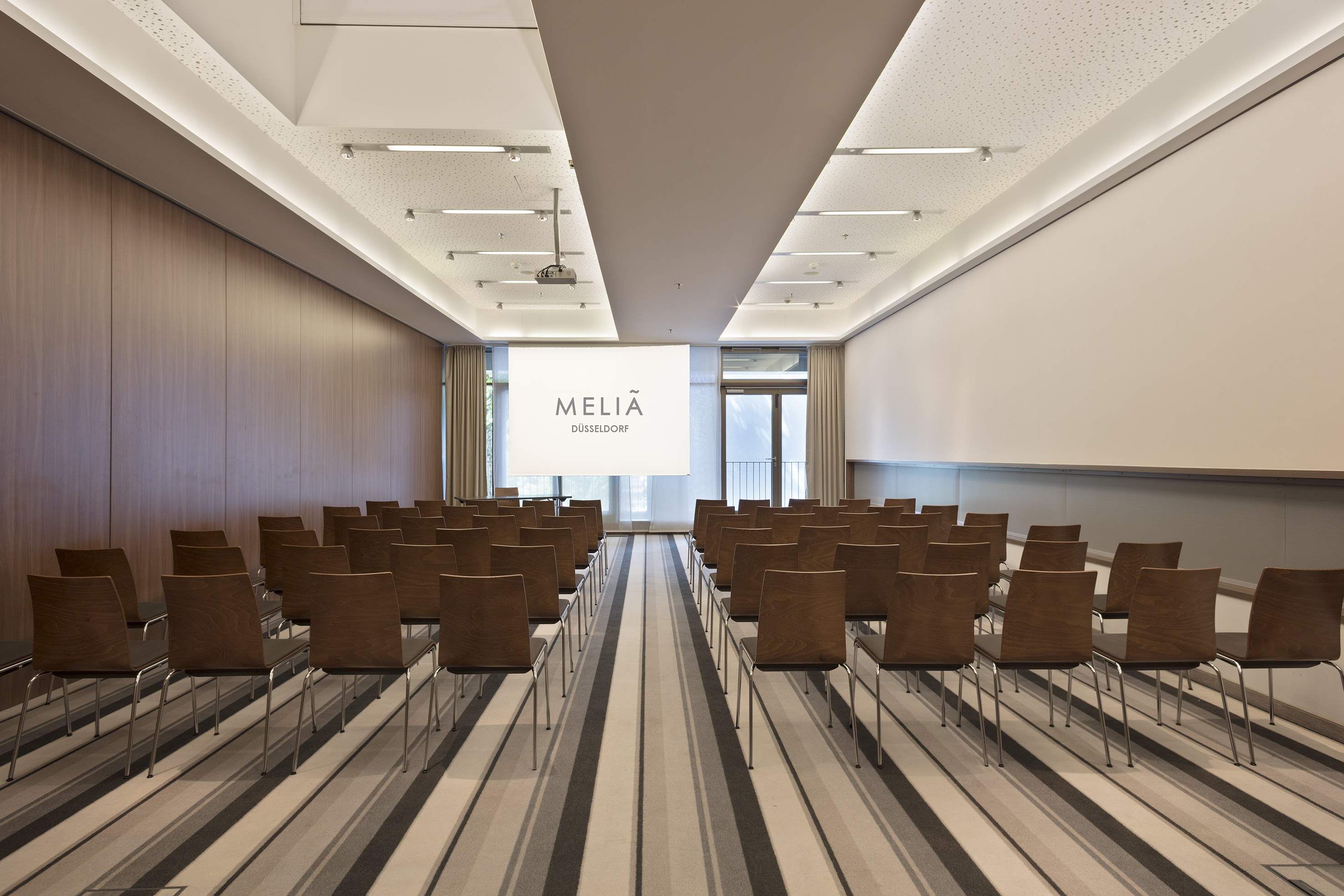,regionOfInterest=(1476.5,984.5))
Hofgarten 2
90 Maximální počet lidí1070 ft²23.3 x 45.93
Zjistit více
Plány
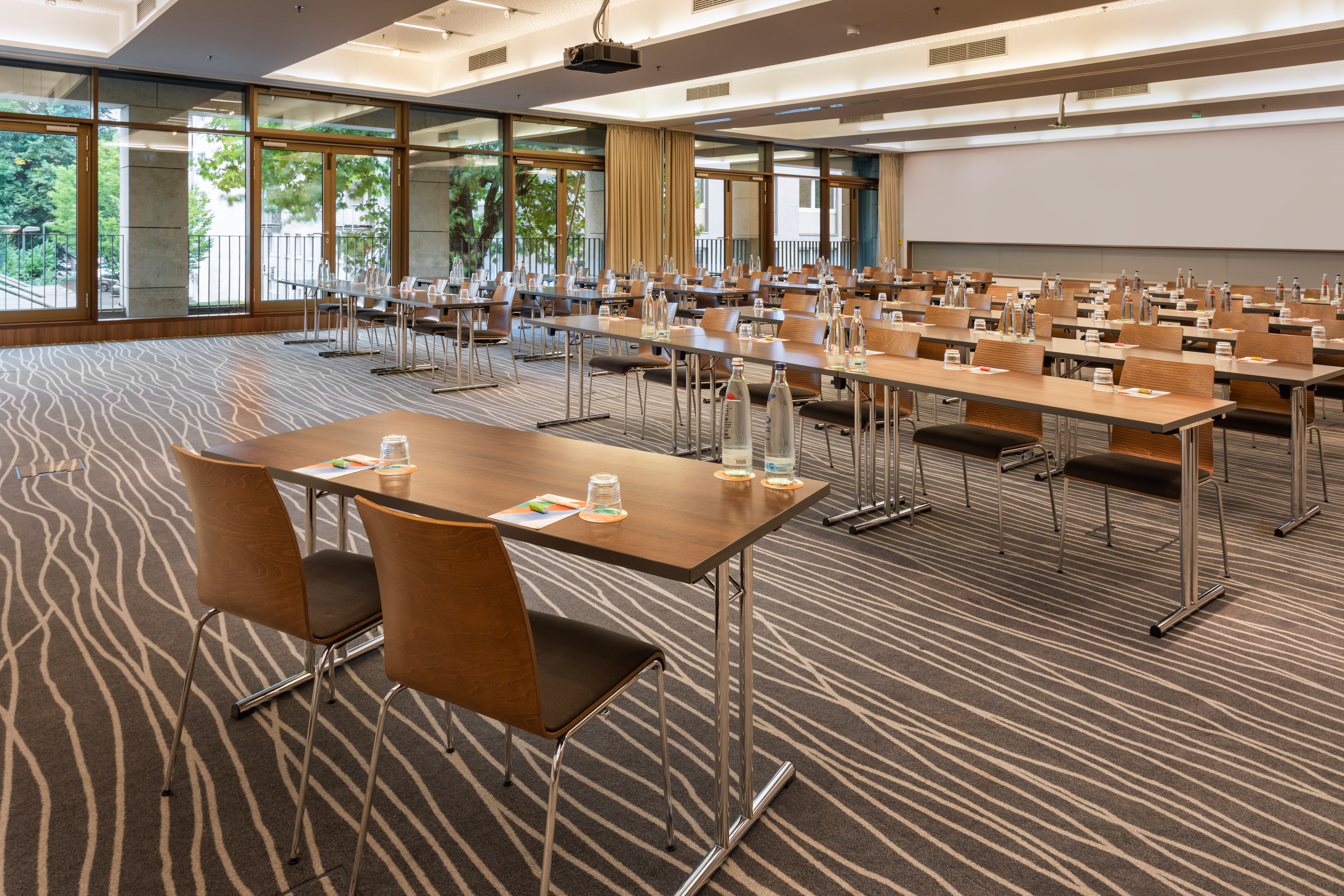,regionOfInterest=(2150.0,1433.5))
Hofgarten 1+2
250 Maximální počet lidí2697 ft²58.73 x 45.93
Zjistit více
Plány
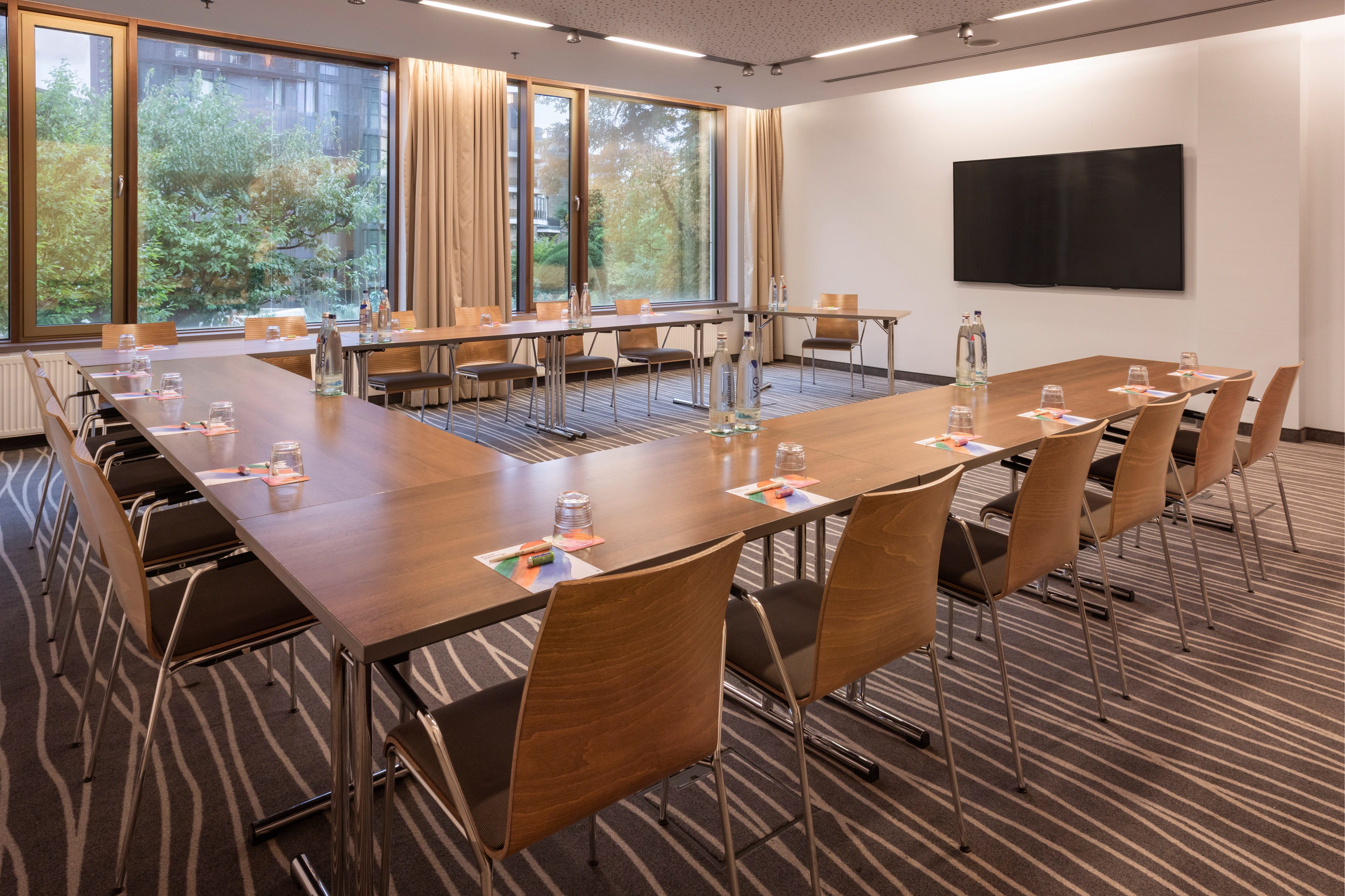,regionOfInterest=(2150.0,1433.0))
Jägerhof
55 Maximální počet lidí680 ft²25.92 x 26.25
Zjistit více
Plány
,regionOfInterest=(1476.5,985.5))
Landskrone
48 Maximální počet lidí594 ft²22.64 x 26.25
Zjistit více
Plány
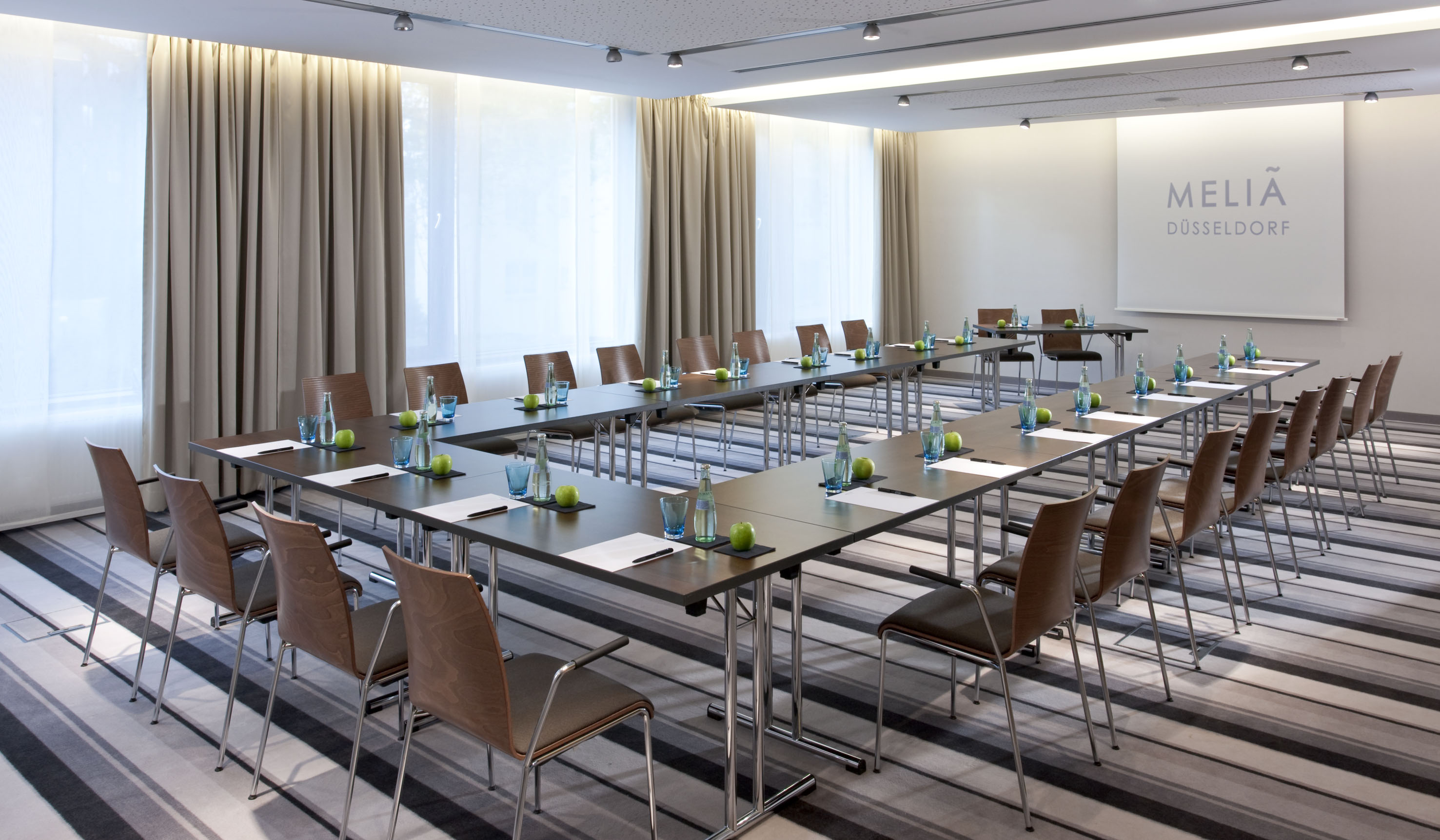,regionOfInterest=(1476.5,861.5))
Reitallee
80 Maximální počet lidí990 ft²37.73 x 26.25
Zjistit více
Plány
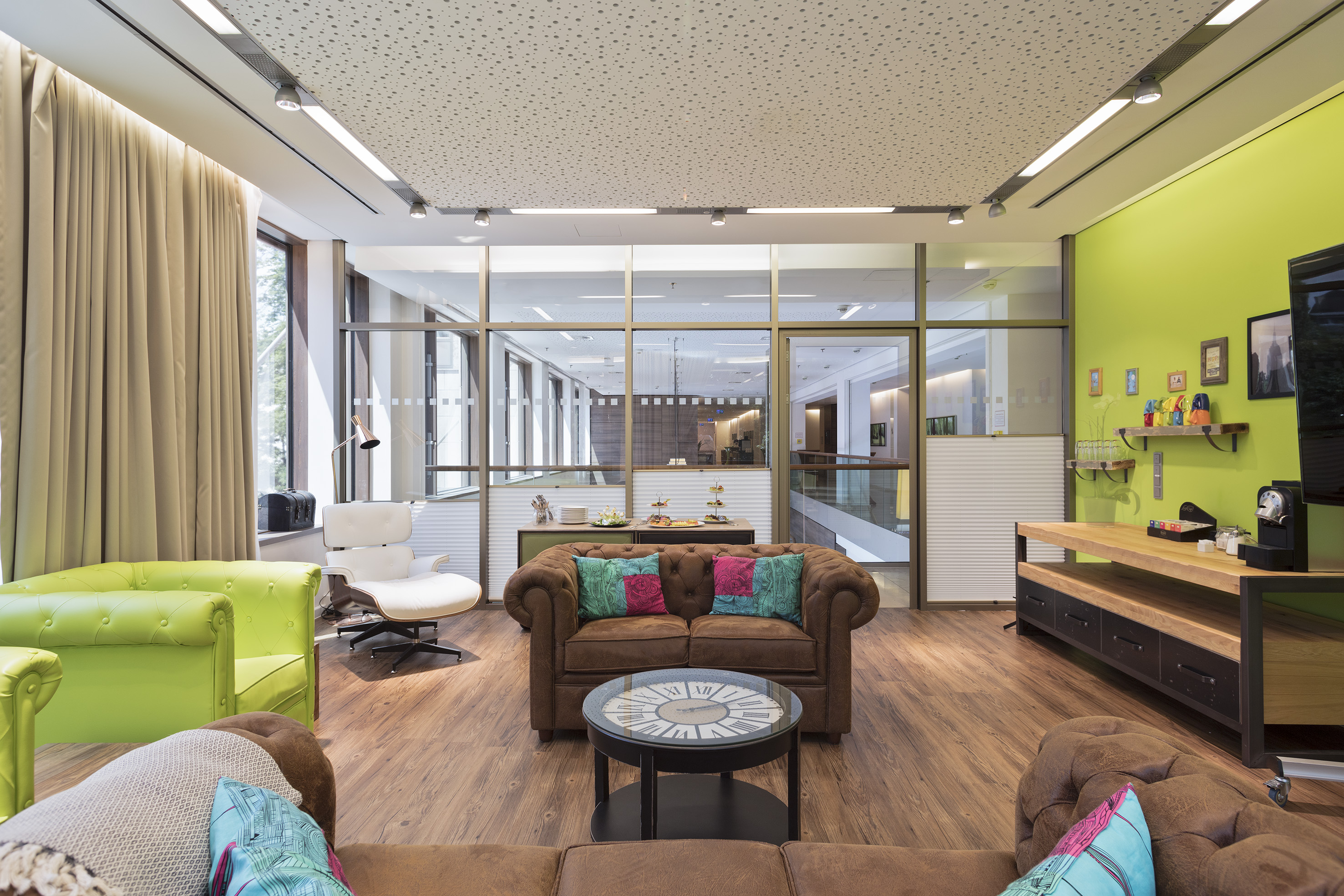,regionOfInterest=(1476.5,984.5))
The Creative Lounge
430 ft²16.41 x 26.25
Zjistit více
Plány
Najděte perfektní prostor pro své akce