Mon compteMon compte
1
Design, polyvalence et innovation
Laissez notre équipe concevoir votre espace idéal et organiser une grande conférence, un dîner privé, une réunion d’affaires ou une petite exposition. Nos salles polyvalentes s’adaptent à tous types d’événements. Des installations parfaitement équipées et soigneusement conçues, au style distingué et élégant. L'hôtel dispose également d'un parking souterrain avec une station de recharge Tesla Destination.
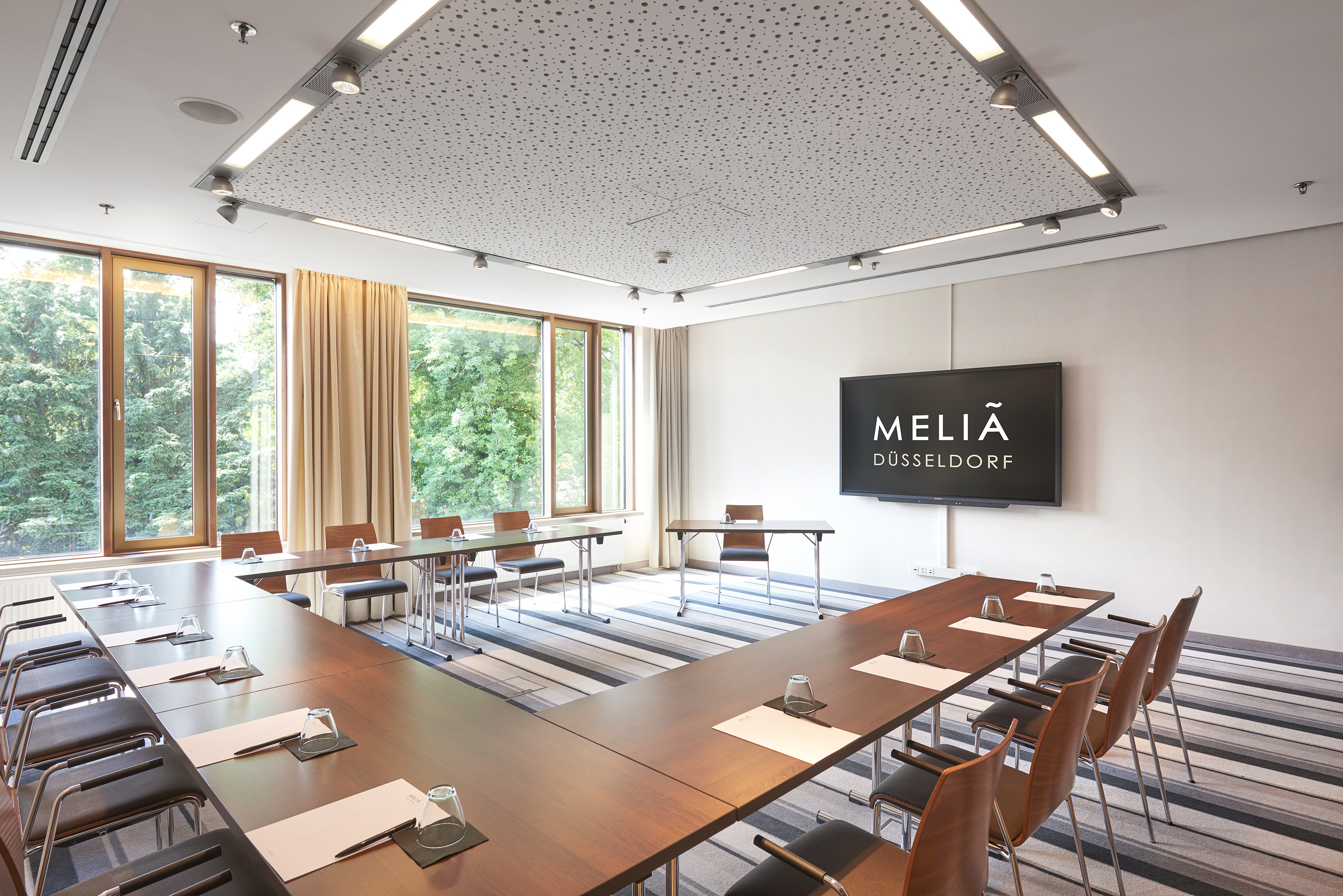,regionOfInterest=(1476.5,985.5))
Napoleonsberg
40 Nombre maximal de personnes49 m²7.1 x 7
Plus d’informations
Disposition
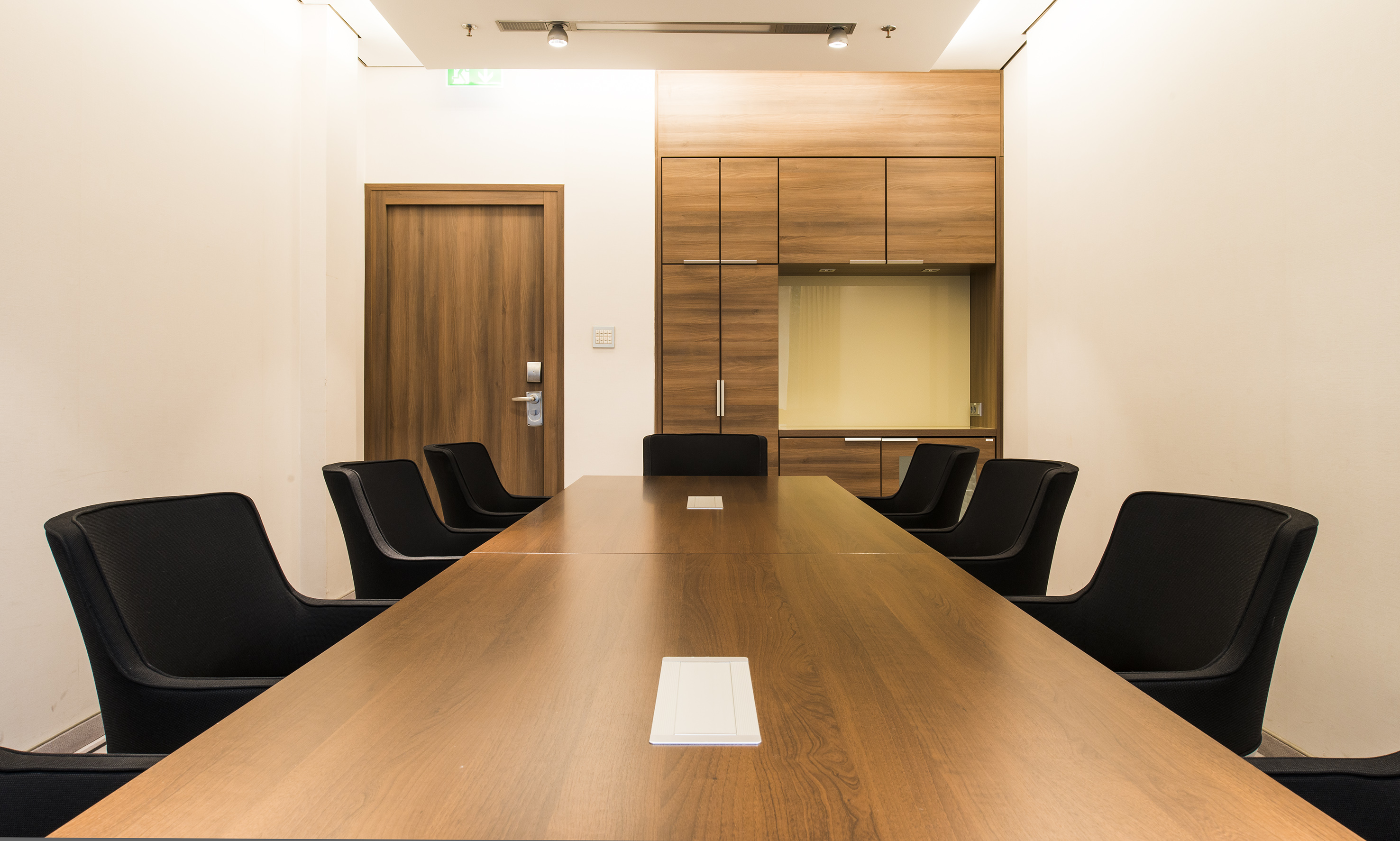,regionOfInterest=(1476.5,887.0))
Goldene Brücke
40 Nombre maximal de personnes25 m²3.7 x 7
Plus d’informations
Disposition
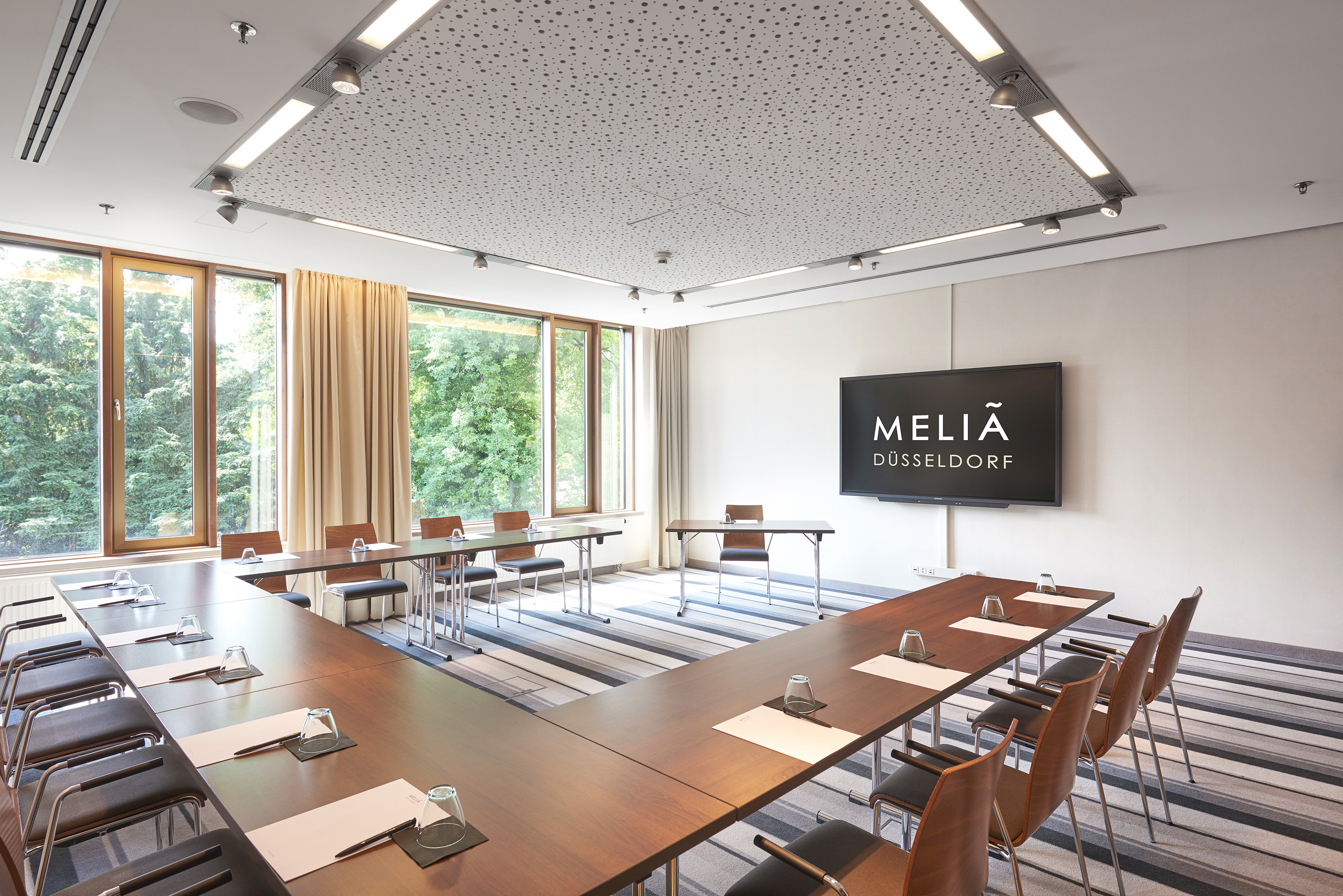,regionOfInterest=(1476.5,985.5))
Goltstein
50 Nombre maximal de personnes60 m²7.5 x 8
Plus d’informations
Disposition
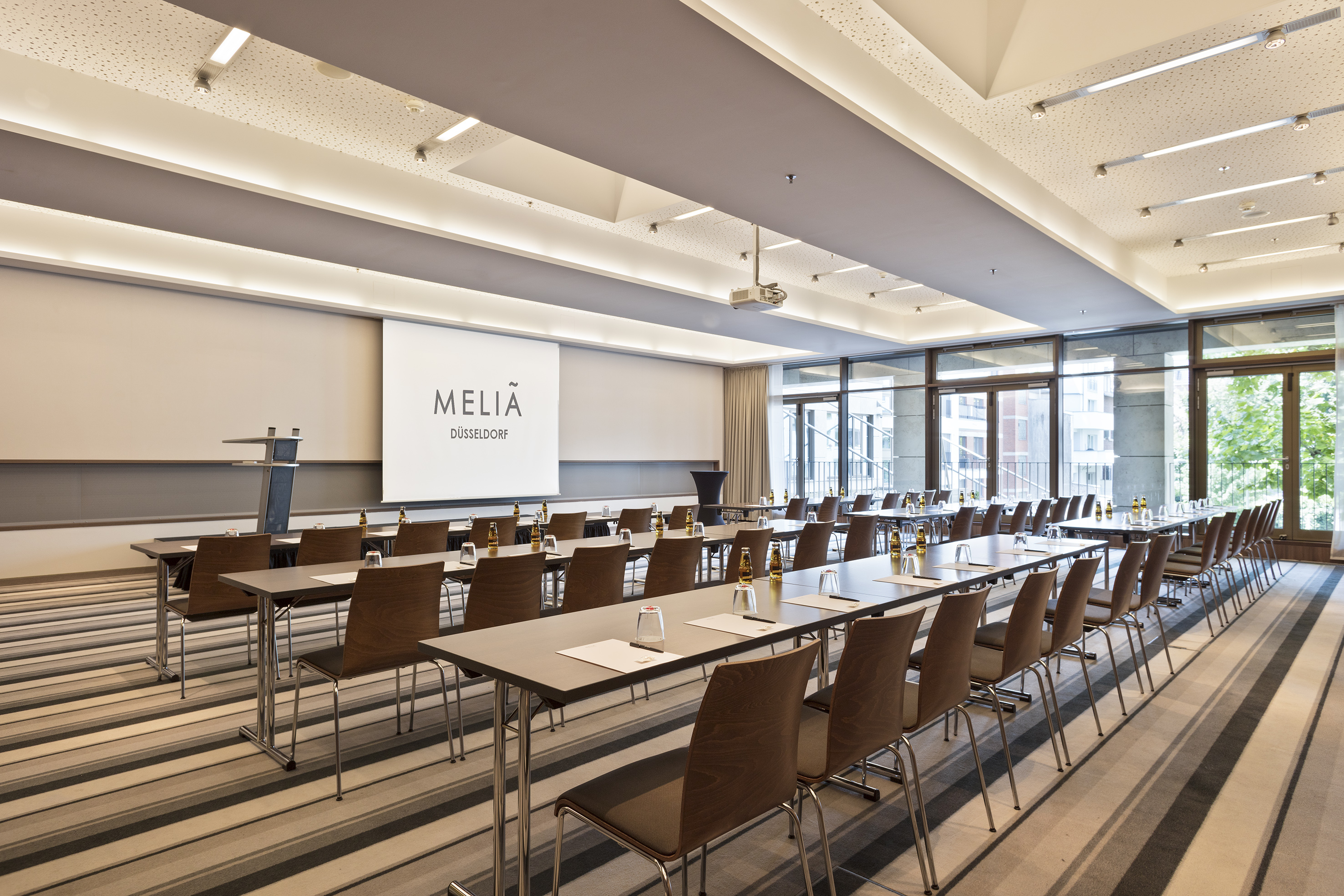,regionOfInterest=(1476.5,984.5))
Hofgarten 1
120 Nombre maximal de personnes149 m²10.7 x 14
Plus d’informations
Disposition
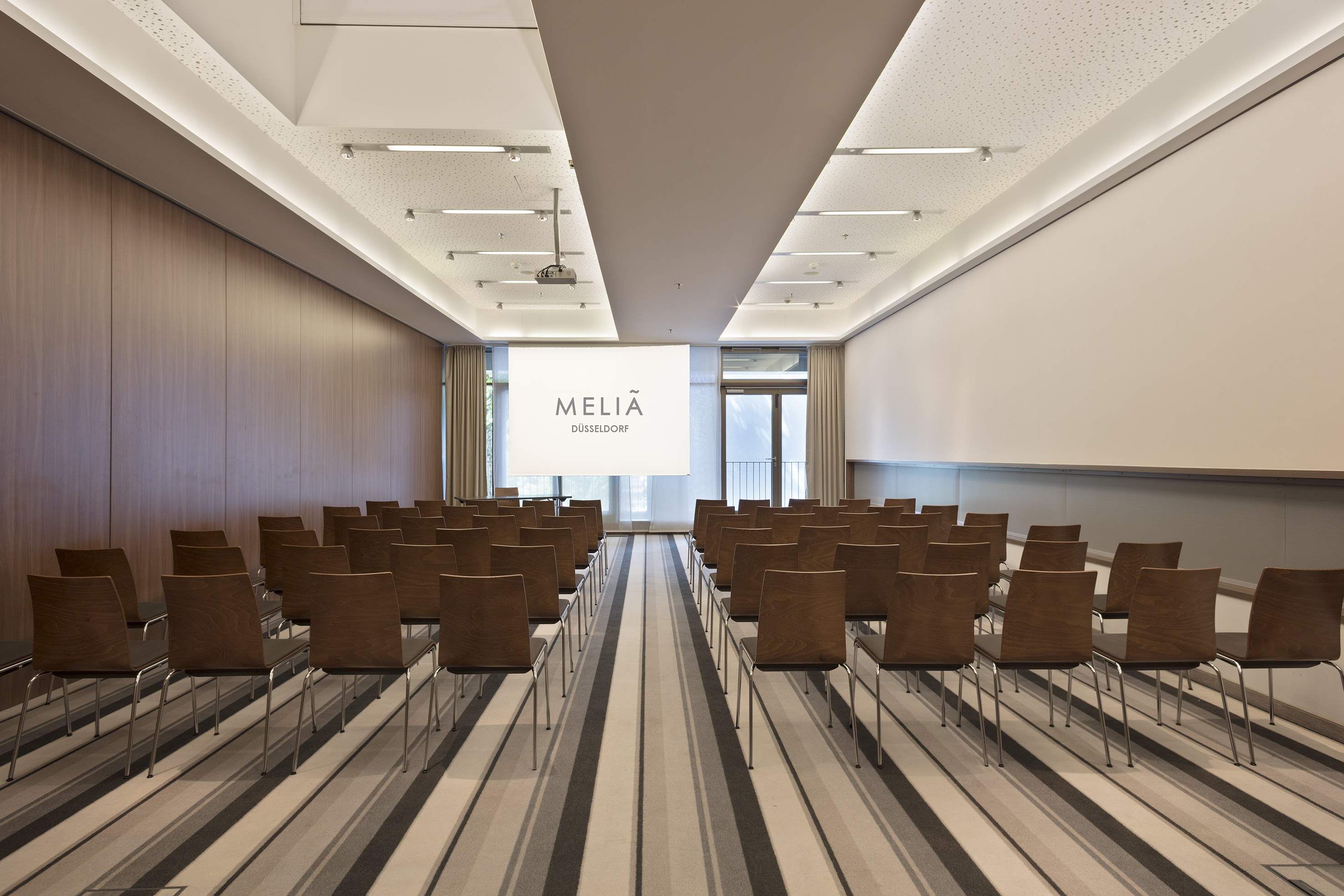,regionOfInterest=(1476.5,984.5))
Hofgarten 2
90 Nombre maximal de personnes99 m²7.1 x 14
Plus d’informations
Disposition
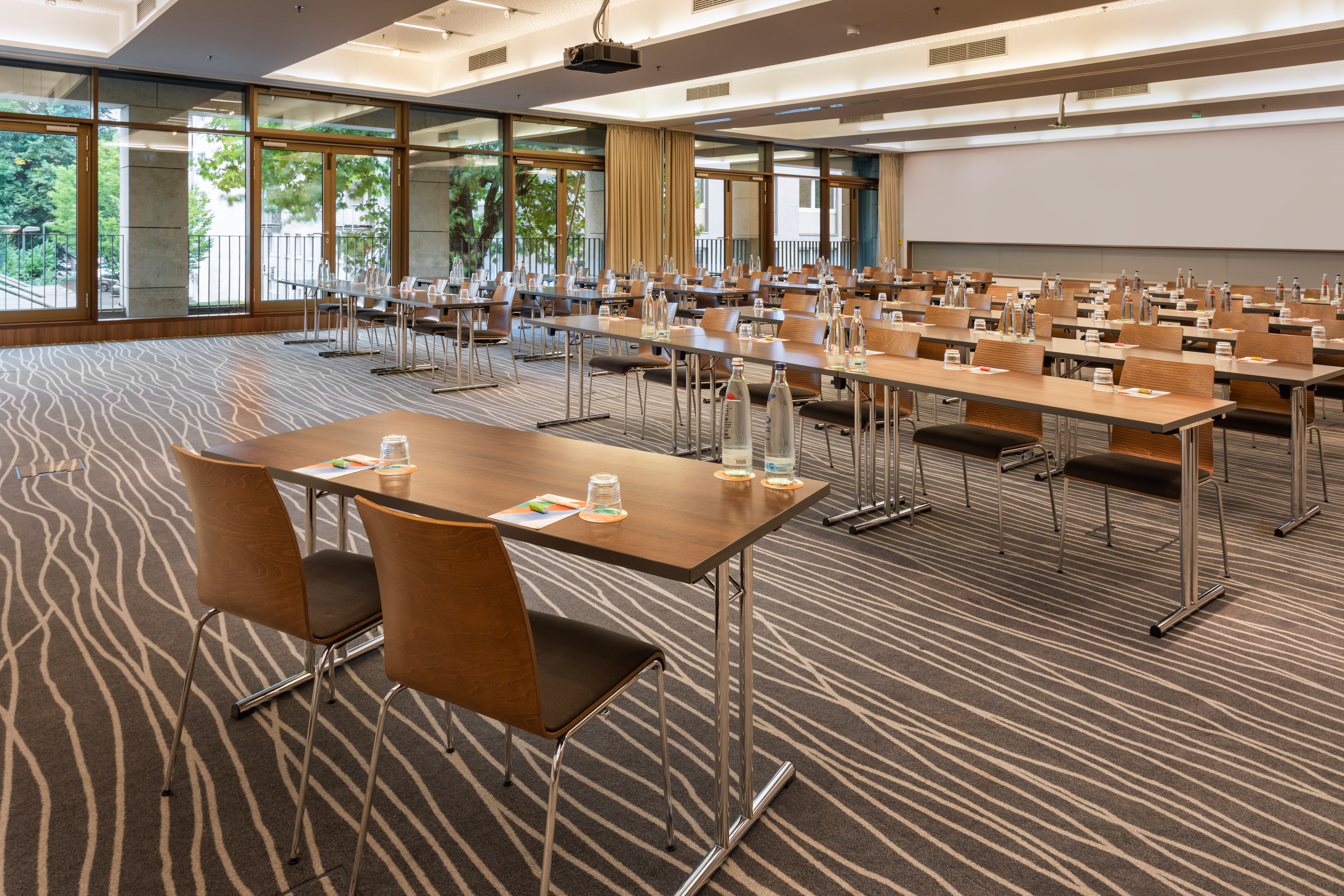,regionOfInterest=(2150.0,1433.5))
Hofgarten 1+2
250 Nombre maximal de personnes250 m²17.9 x 14
Plus d’informations
Disposition
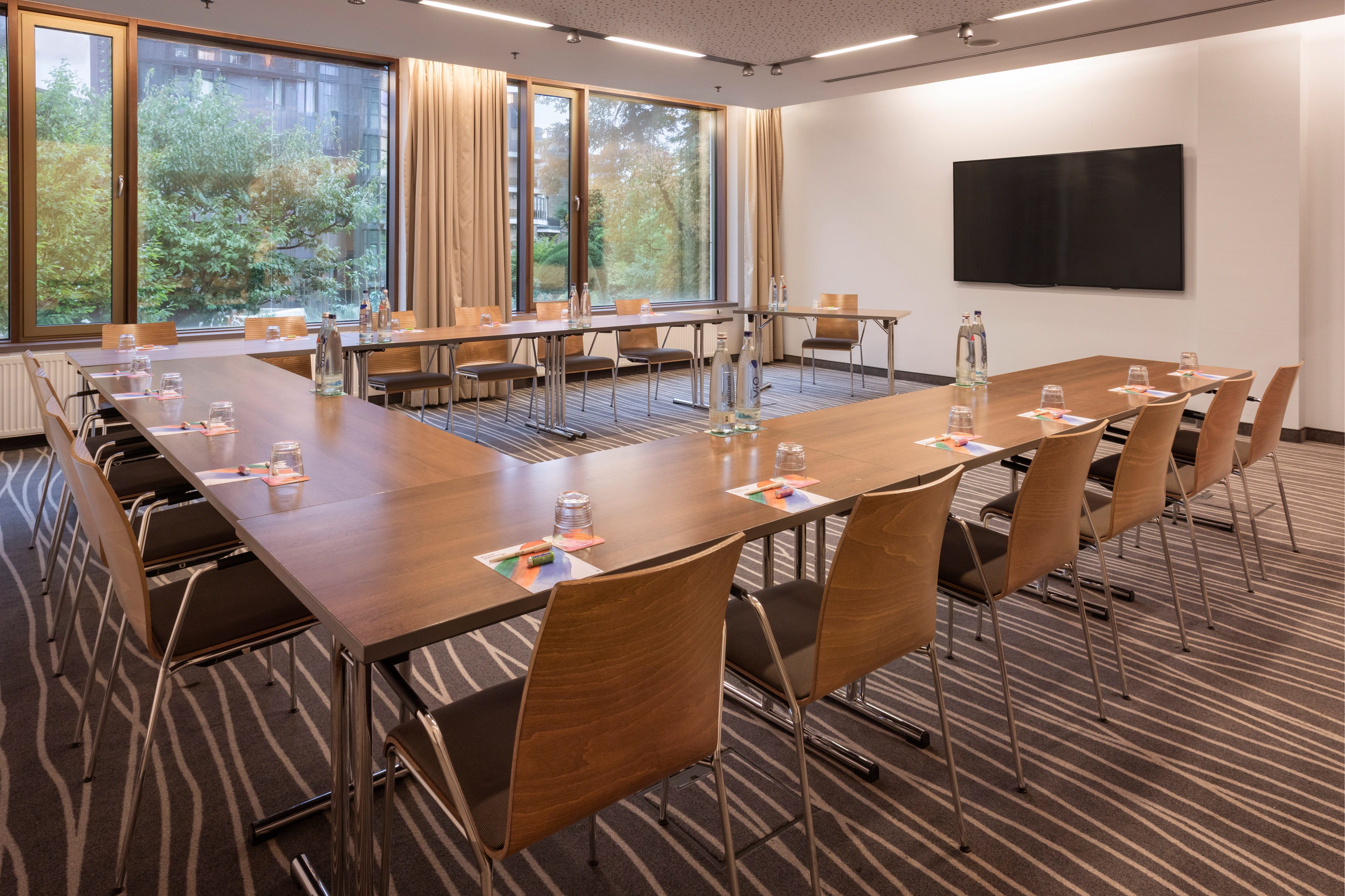,regionOfInterest=(2150.0,1433.0))
Jägerhof
55 Nombre maximal de personnes63 m²7.9 x 8
Plus d’informations
Disposition
,regionOfInterest=(1476.5,985.5))
Landskrone
48 Nombre maximal de personnes55 m²6.9 x 8
Plus d’informations
Disposition
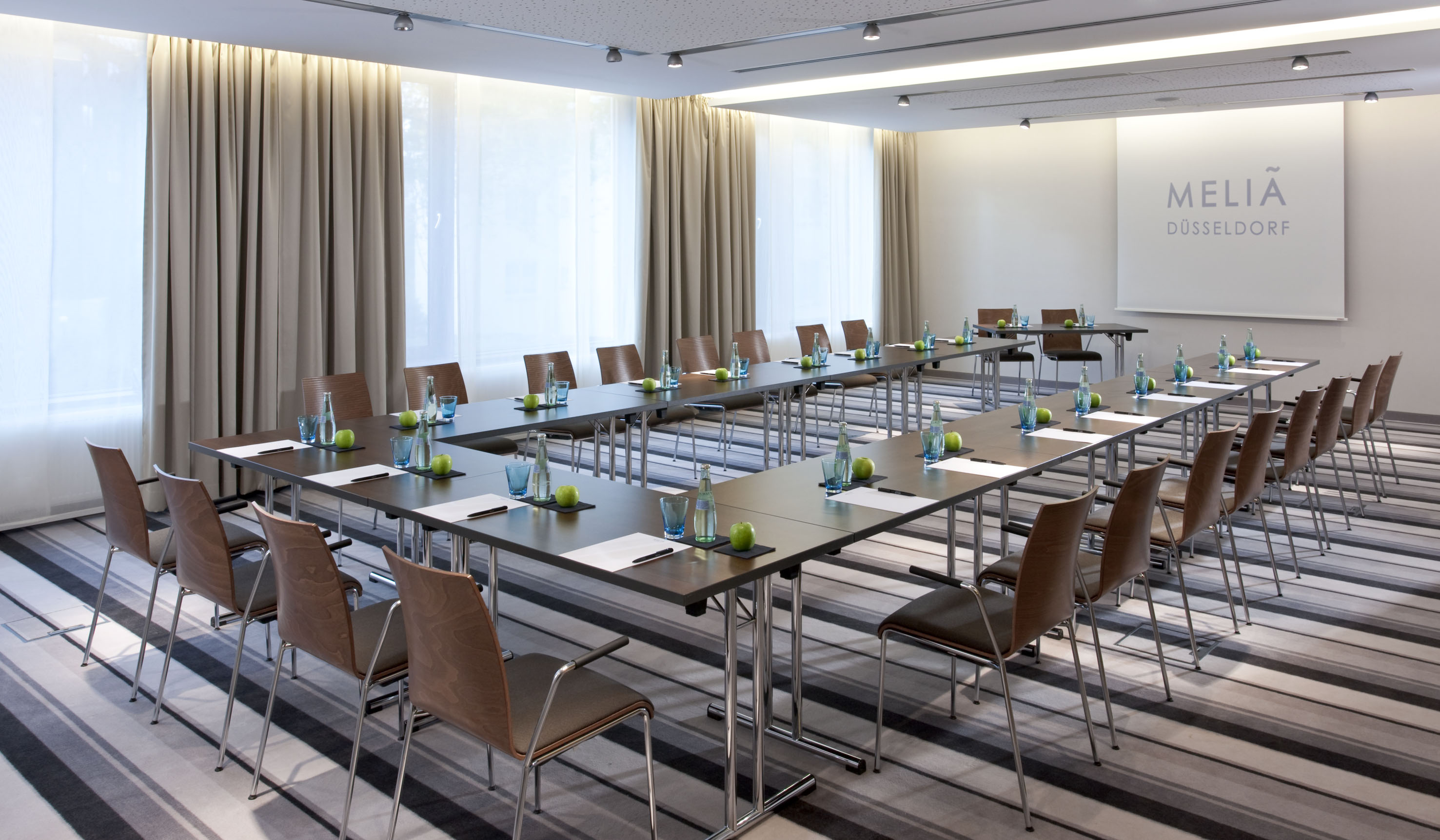,regionOfInterest=(1476.5,861.5))
Reitallee
80 Nombre maximal de personnes92 m²11.5 x 8
Plus d’informations
Disposition
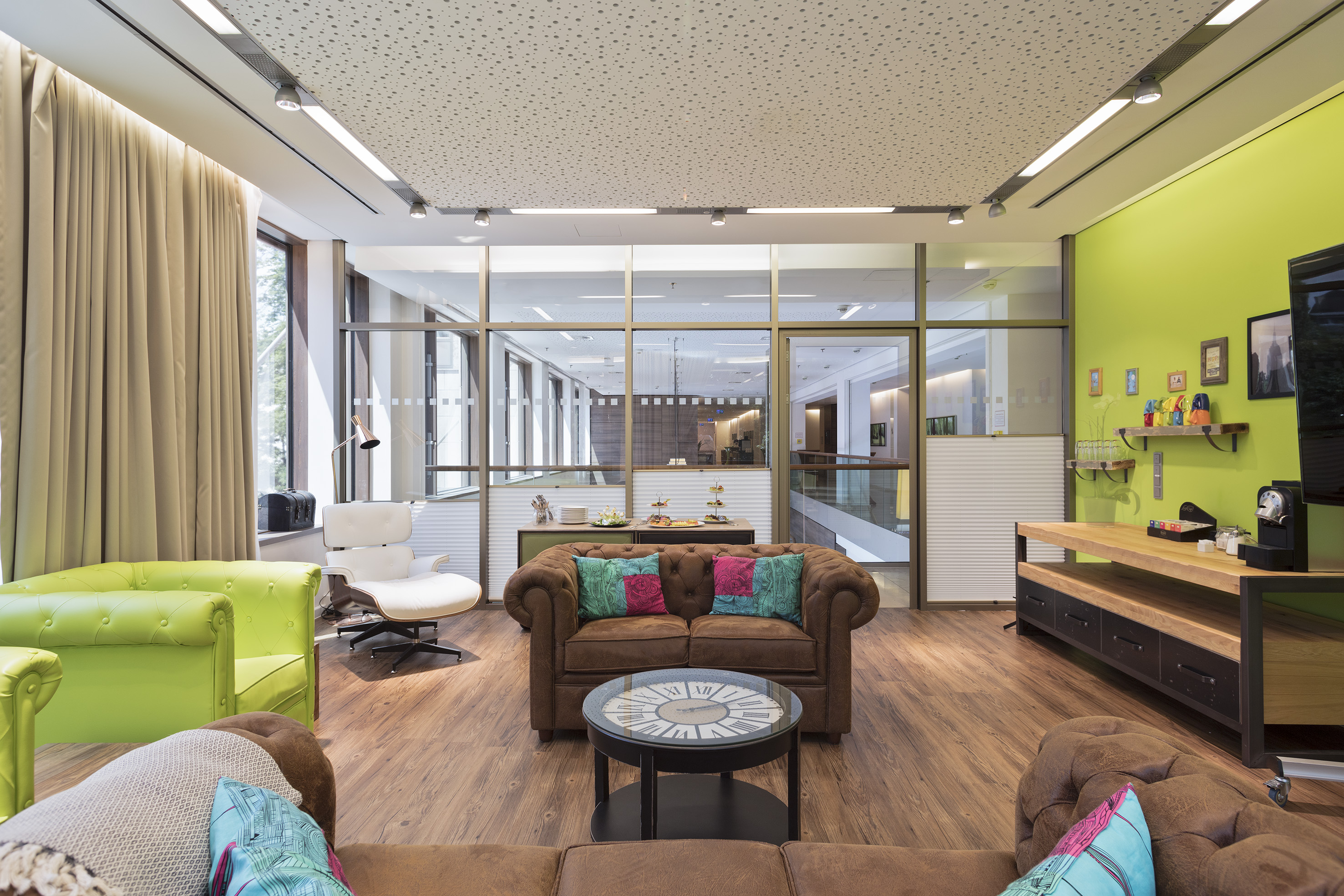,regionOfInterest=(1476.5,984.5))
The Creative Lounge
40 m²5 x 8
Plus d’informations
Disposition
Trouvez l'espace idéal pour vos événements