Il mio accountIl mio account
1
Design, versatilità e innovazione
Lasciate che il nostro staff crei l'ambiente ideale per voi e vi aiuti a organizzare un grande convegno, una cena privata, una riunione di lavoro o una piccola mostra. Le nostre sale eventi polifunzionali si prestano a qualsiasi tipo di evento. Strutture perfettamente attrezzate e progettate con cura, con uno stile distinto ed elegante. L'hotel dispone anche di un parcheggio sotterraneo con colonnine di ricarica Tesla Destination.
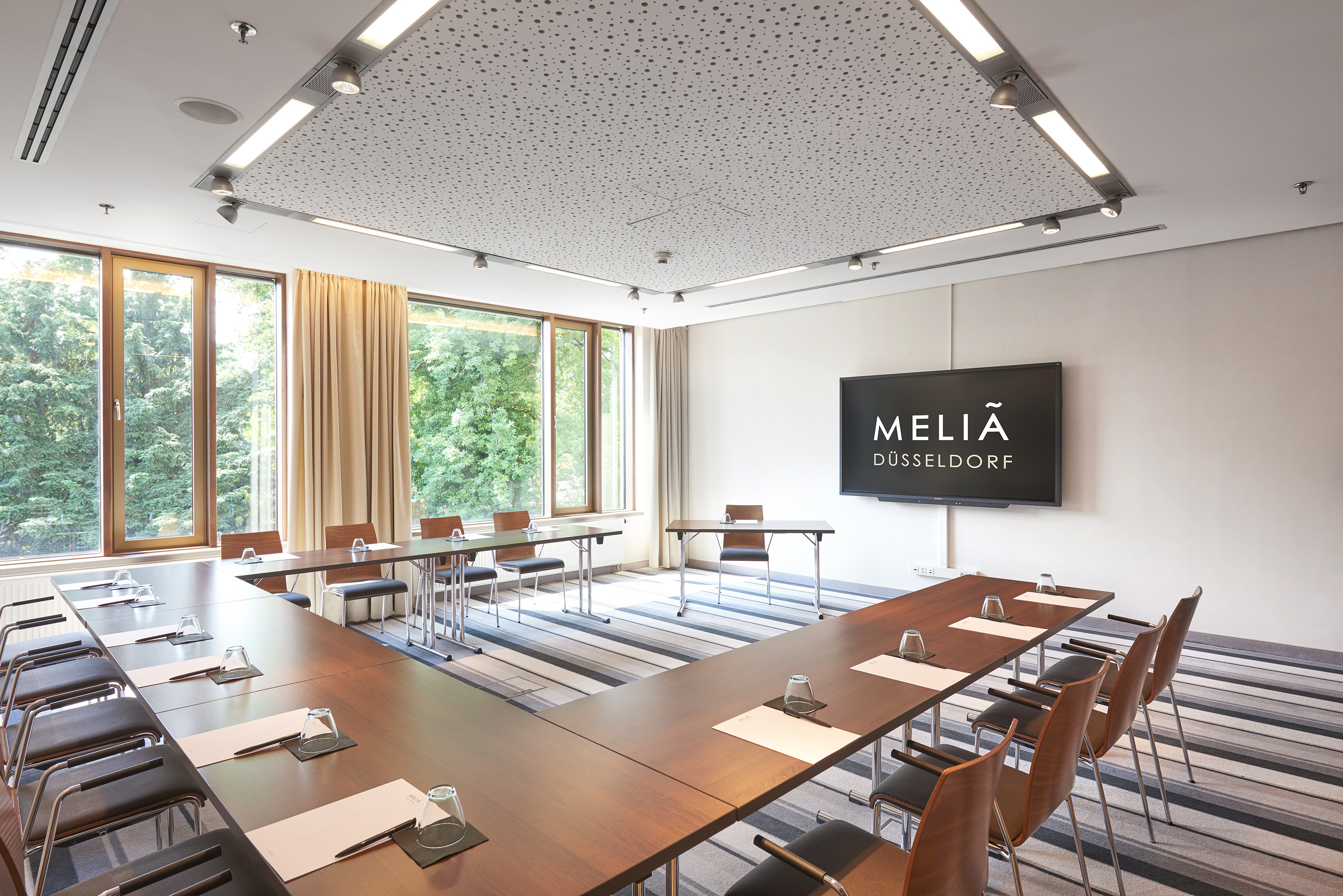,regionOfInterest=(1476.5,985.5))
Napoleonsberg
40 Numero massimo di persone535 ft²23.3 x 22.97
Maggiori informazioni
Layout
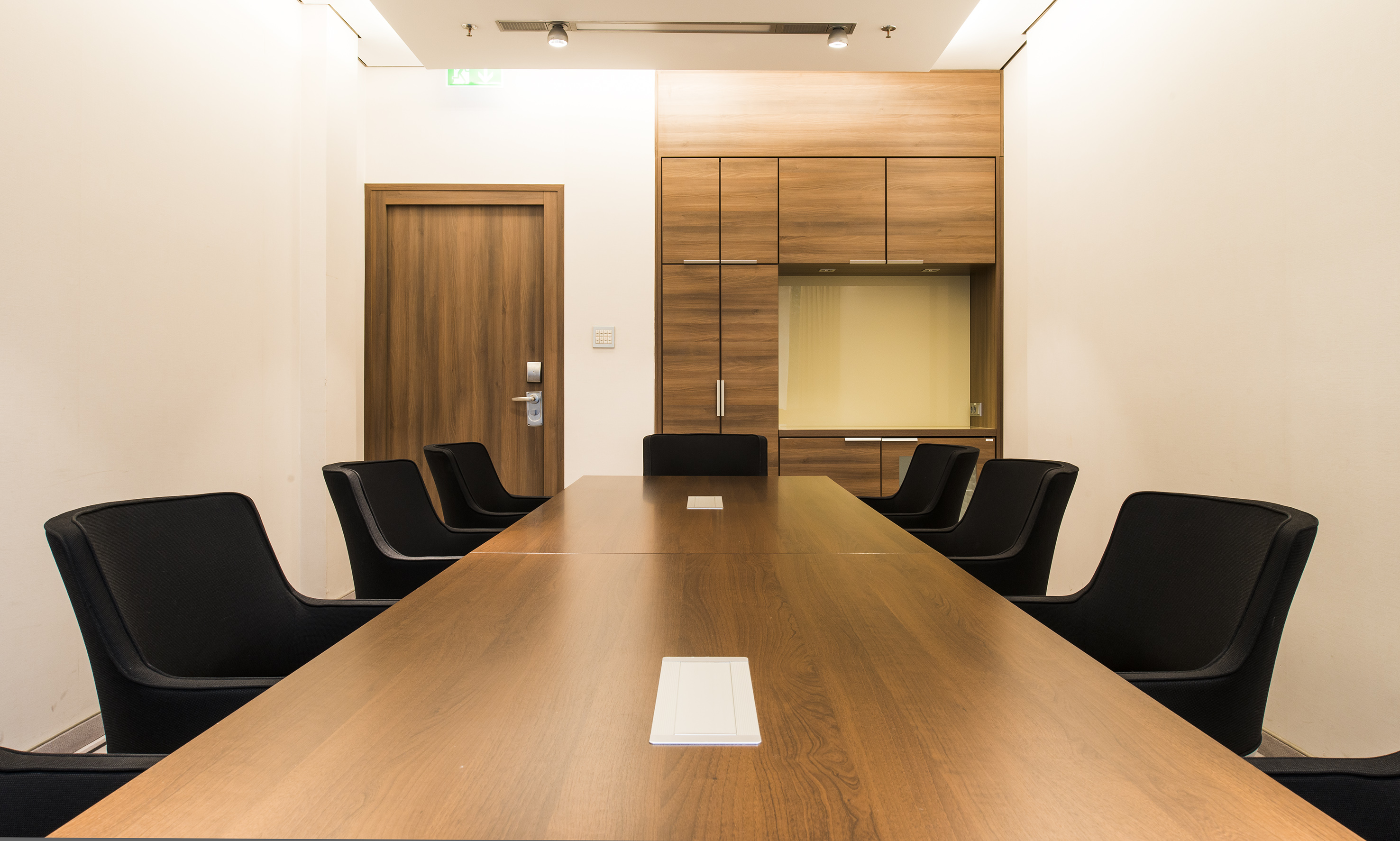,regionOfInterest=(1476.5,887.0))
Goldene Brücke
40 Numero massimo di persone278 ft²12.14 x 22.97
Maggiori informazioni
Layout
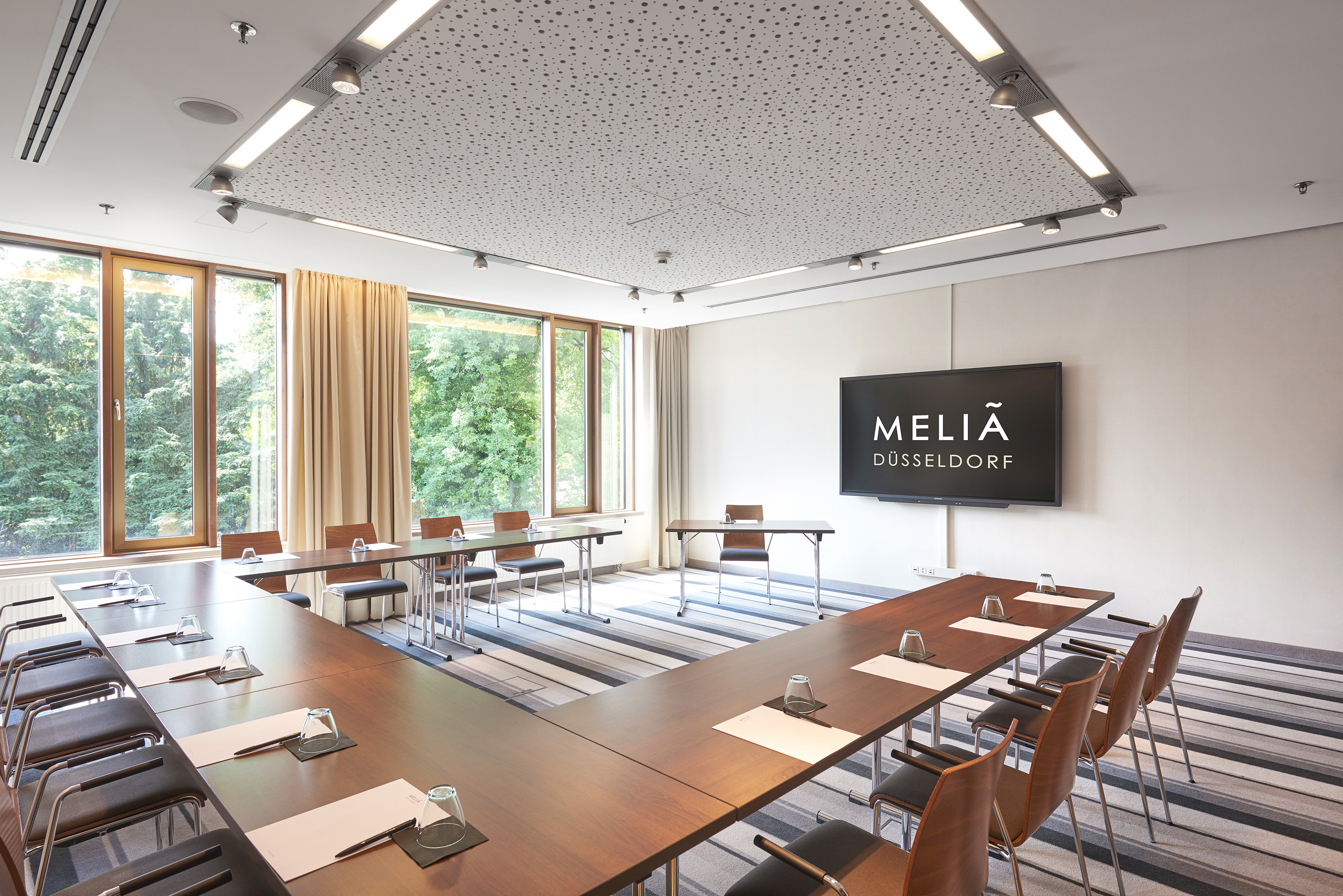,regionOfInterest=(1476.5,985.5))
Goltstein
50 Numero massimo di persone646 ft²24.61 x 26.25
Maggiori informazioni
Layout
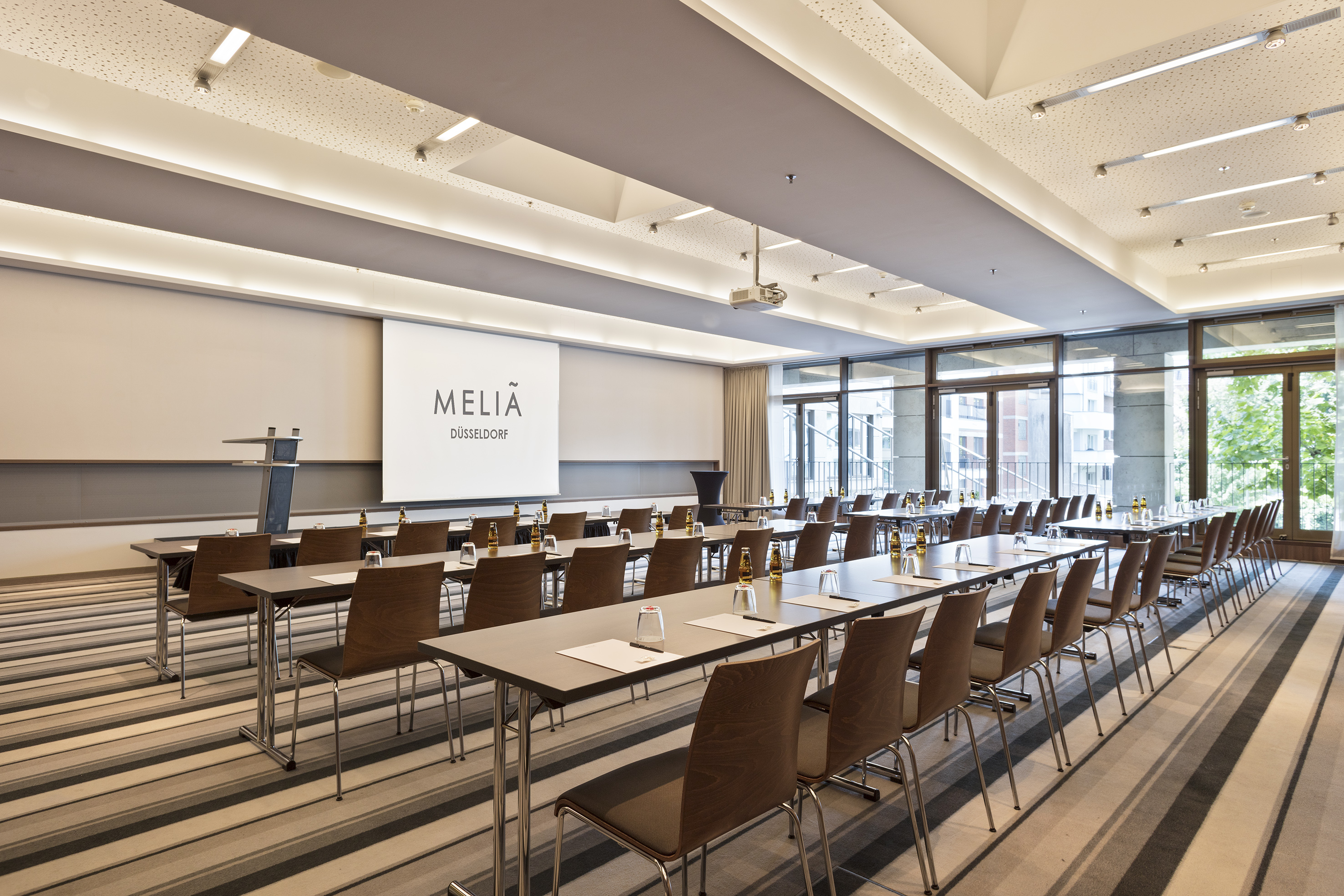,regionOfInterest=(1476.5,984.5))
Hofgarten 1
120 Numero massimo di persone1612 ft²35.11 x 45.93
Maggiori informazioni
Layout
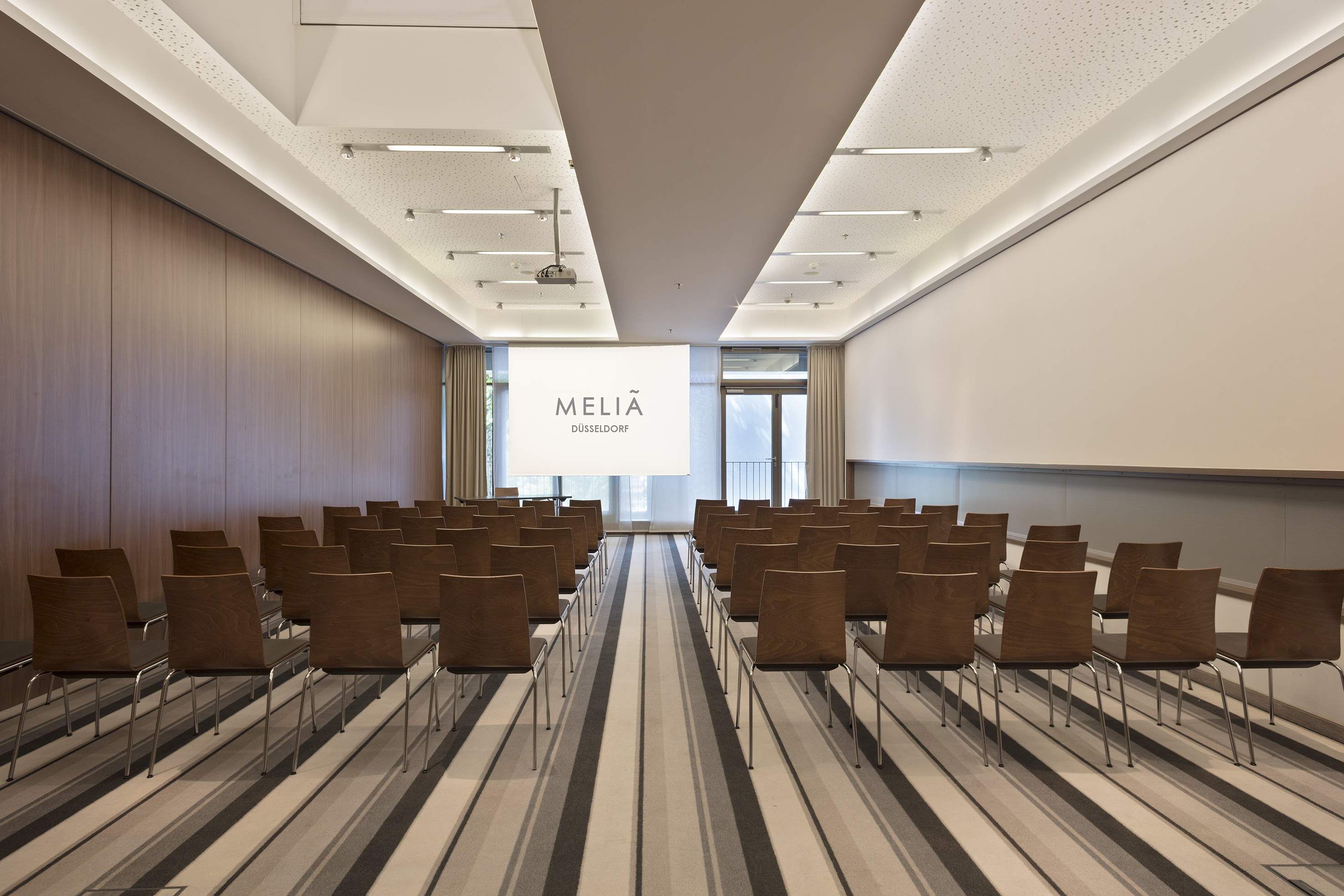,regionOfInterest=(1476.5,984.5))
Hofgarten 2
90 Numero massimo di persone1070 ft²23.3 x 45.93
Maggiori informazioni
Layout
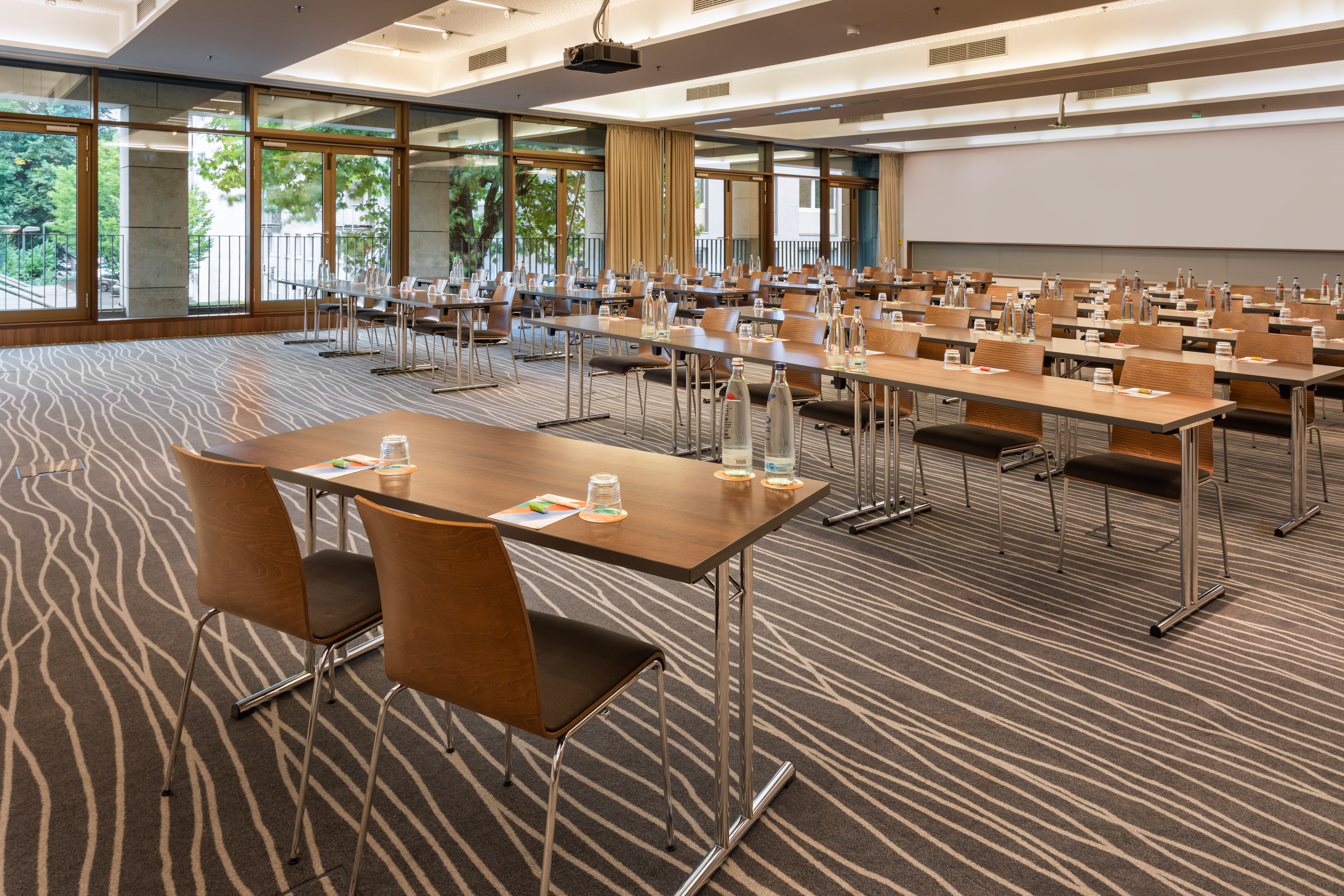,regionOfInterest=(2150.0,1433.5))
Hofgarten 1+2
250 Numero massimo di persone2697 ft²58.73 x 45.93
Maggiori informazioni
Layout
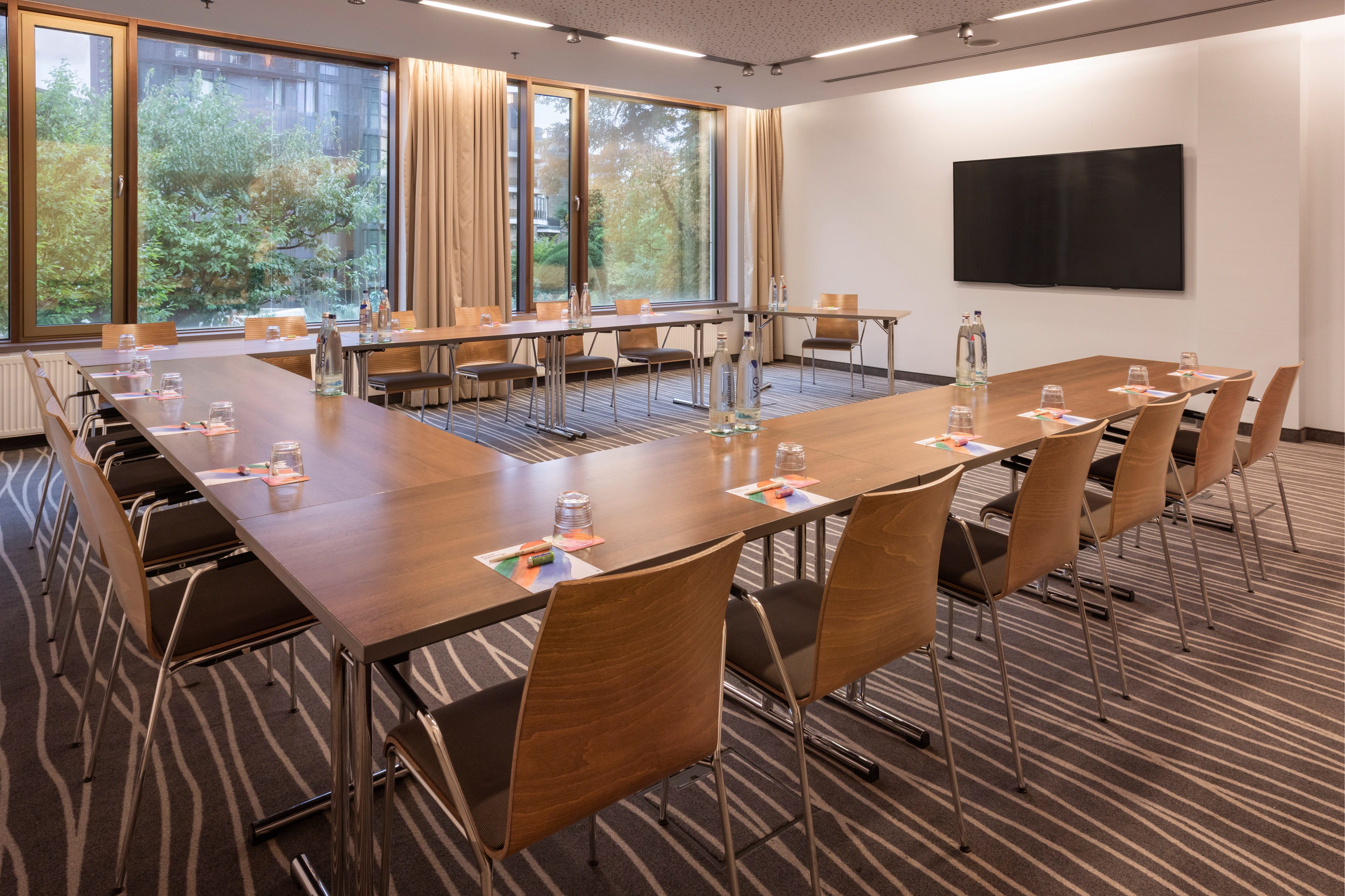,regionOfInterest=(2150.0,1433.0))
Jägerhof
55 Numero massimo di persone680 ft²25.92 x 26.25
Maggiori informazioni
Layout
,regionOfInterest=(1476.5,985.5))
Landskrone
48 Numero massimo di persone594 ft²22.64 x 26.25
Maggiori informazioni
Layout
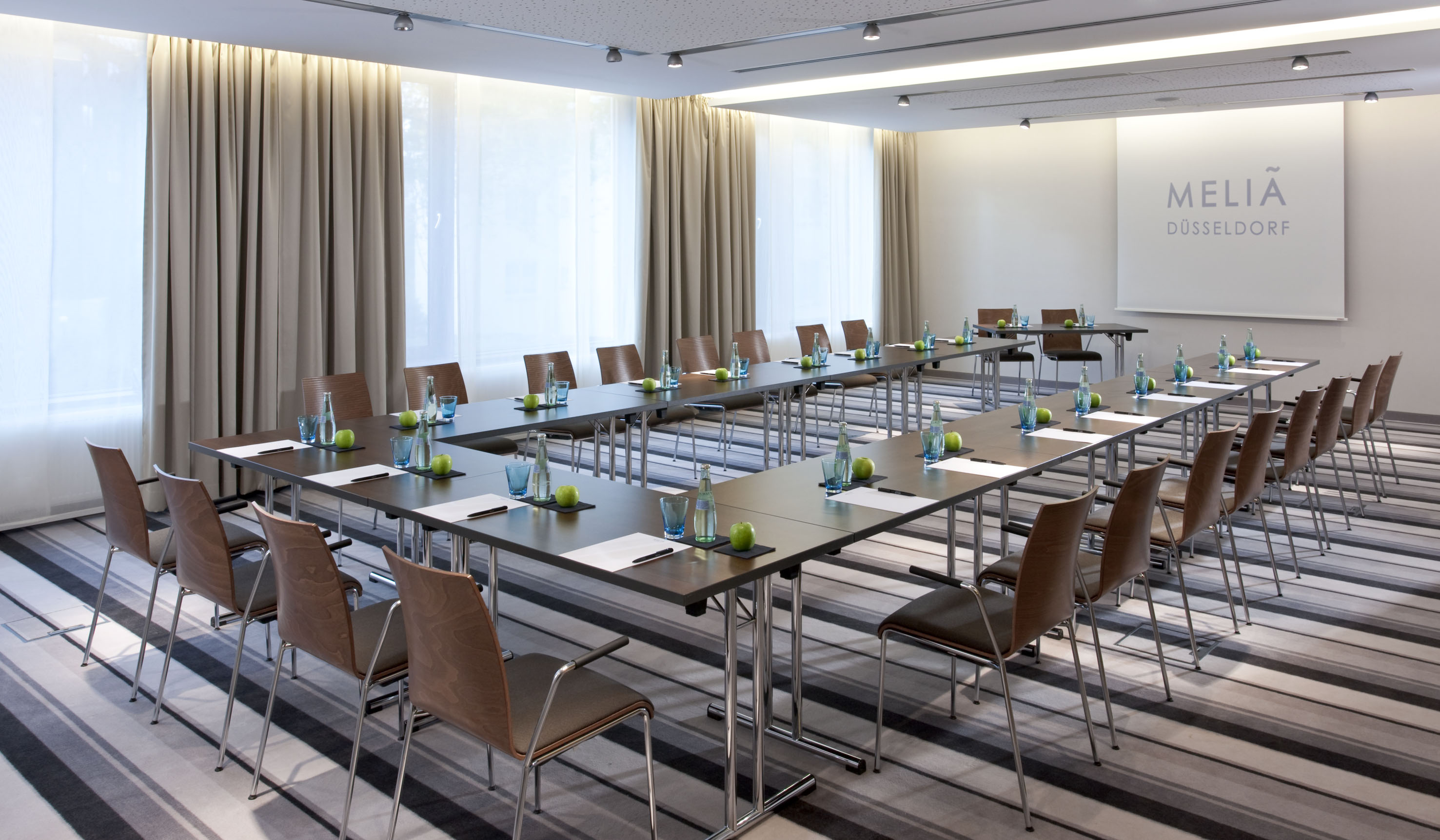,regionOfInterest=(1476.5,861.5))
Reitallee
80 Numero massimo di persone990 ft²37.73 x 26.25
Maggiori informazioni
Layout
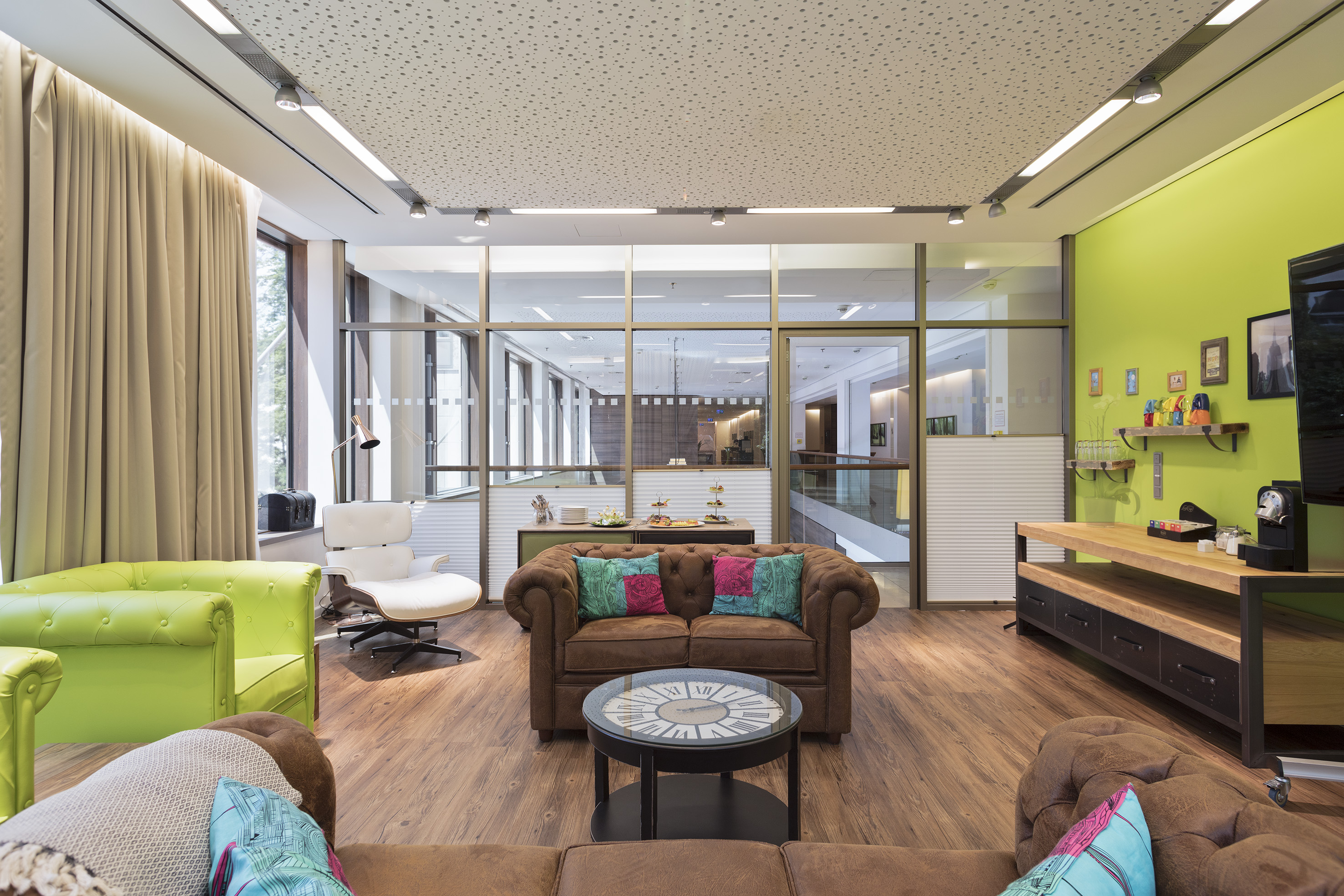,regionOfInterest=(1476.5,984.5))
The Creative Lounge
430 ft²16.41 x 26.25
Maggiori informazioni
Layout
Trovate lo spazio perfetto per i vostri eventi