Tài khoản của tôiTài khoản của tôi
1
Trung tâm hội nghị Espai Sarrià
Một không gian rộng lớn được trang bị công nghệ tiên tiến và được quản lý bởi đội ngũ chuyên gia kỹ thuật tuyệt vời. Trung tâm Hội nghị Espai Sarrià điều chỉnh theo nhu cầu của từng khách để đảm bảo rằng mỗi sự kiện của họ đều thành công. 1900 m2 được phân bố trong 2 phòng đa năng với sức chứa 550 người và 19 phòng phụ.
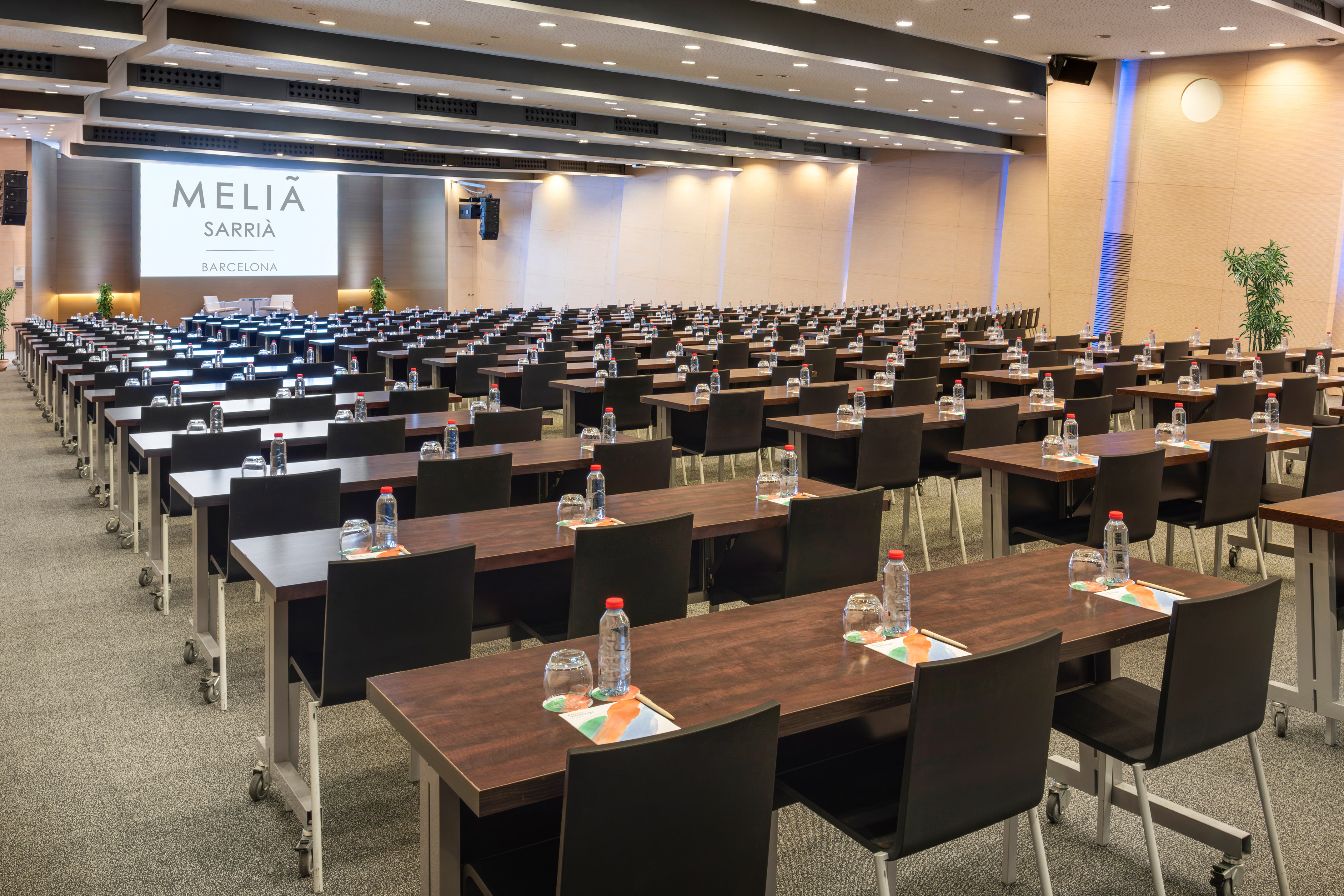,regionOfInterest=(2150.0,1433.5))
Barcelona
550 Số người tối đa8235 ft²83.67 x 98.43
Tìm hiểu thêm
Bày trí
,regionOfInterest=(1771.5,1181.0))
Barcelona A
320 Số người tối đa5353 ft²83.67 x 63.98
Tìm hiểu thêm
Bày trí
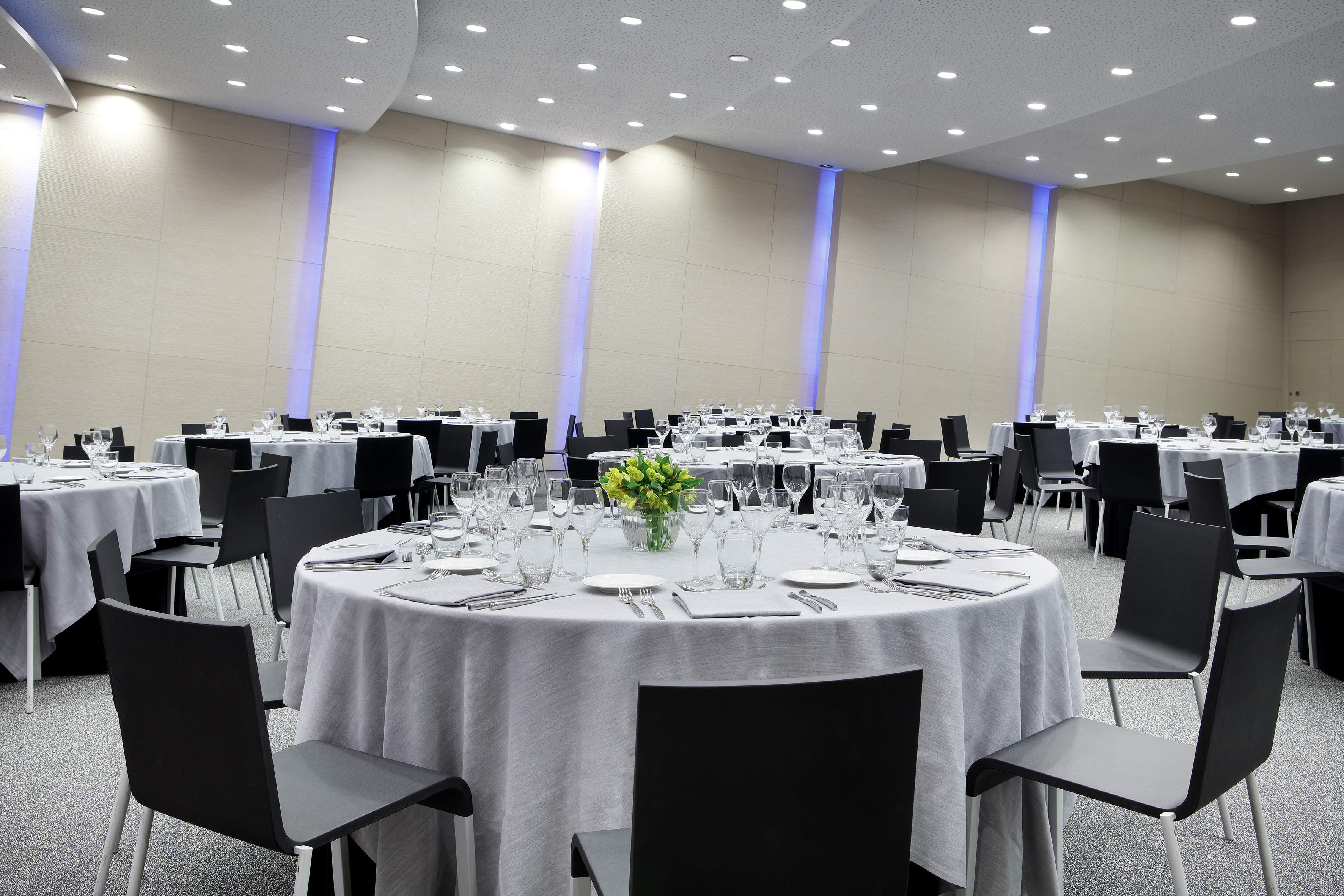,regionOfInterest=(1771.5,1181.0))
Barcelona B
140 Số người tối đa1808 ft²52.5 x 34.45
Tìm hiểu thêm
Bày trí
,regionOfInterest=(1476.5,984.5))
Bonanova
16 Số người tối đa333 ft²20.34 x 16.41
Tìm hiểu thêm
Bày trí
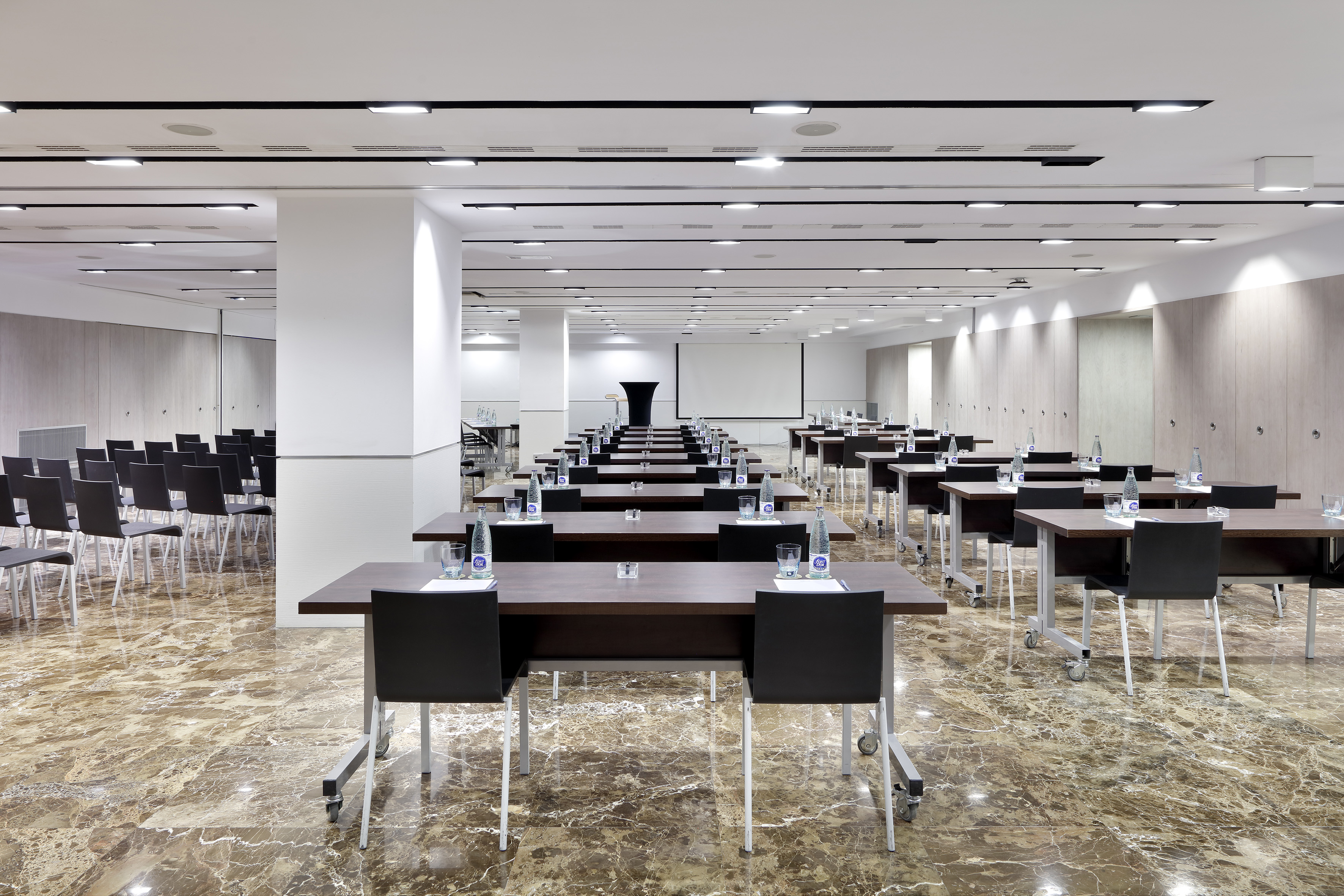,regionOfInterest=(1771.5,1181.5))
Ciutadella
180 Số người tối đa2303 ft²65.62 x 35.11
Tìm hiểu thêm
Bày trí
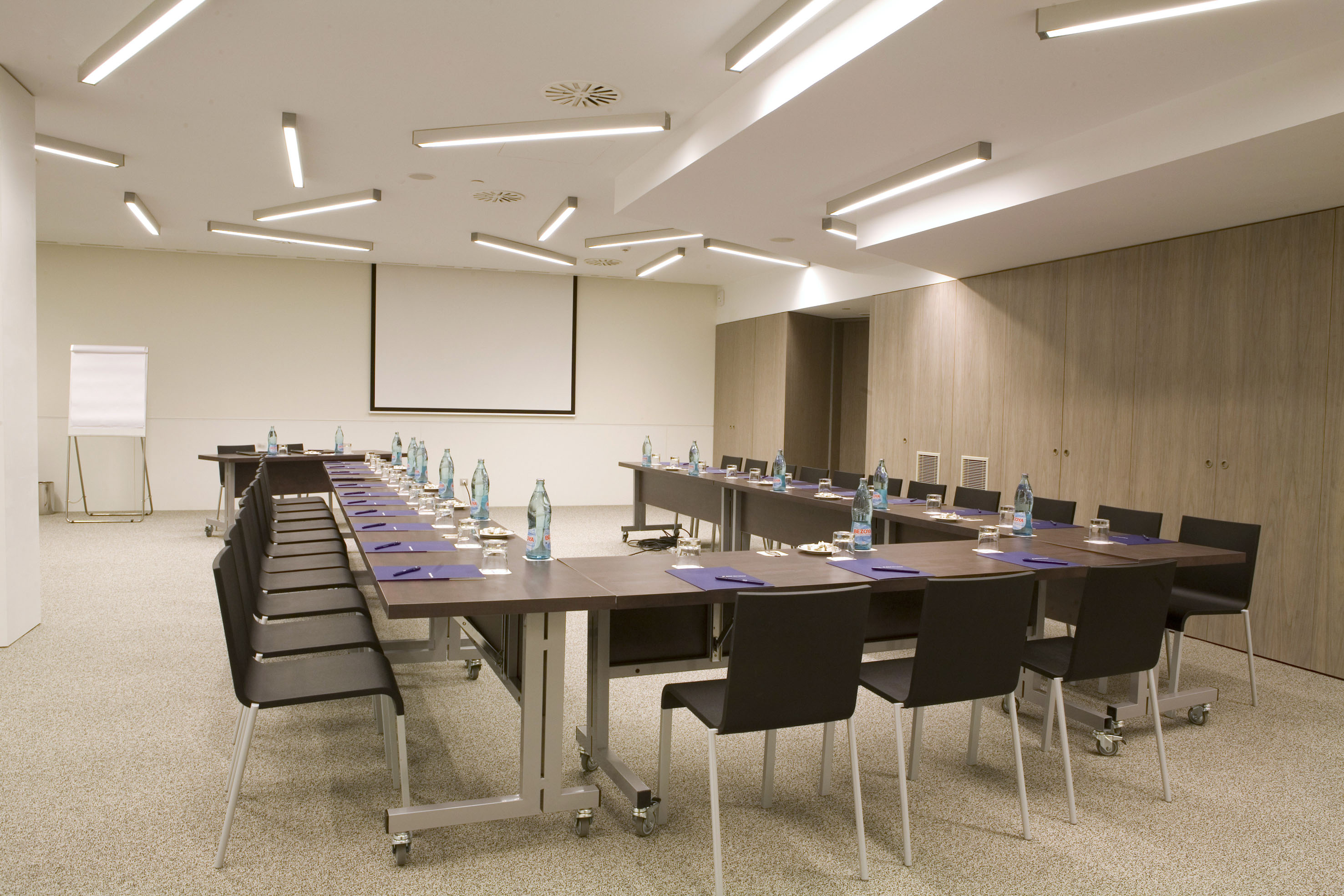,regionOfInterest=(1476.5,984.5))
Ciutadella A
70 Số người tối đa702 ft²20.01 x 35.11
Tìm hiểu thêm
Bày trí
,regionOfInterest=(1476.5,984.5))
Ciutadella B
70 Số người tối đa875 ft²24.94 x 35.11
Tìm hiểu thêm
Bày trí
,regionOfInterest=(1476.5,984.5))
Ciutadella C
70 Số người tối đa725 ft²20.67 x 35.11
Tìm hiểu thêm
Bày trí
,regionOfInterest=(1771.5,1181.0))
Collserola
60 Số người tối đa713 ft²27.89 x 25.59
Tìm hiểu thêm
Bày trí
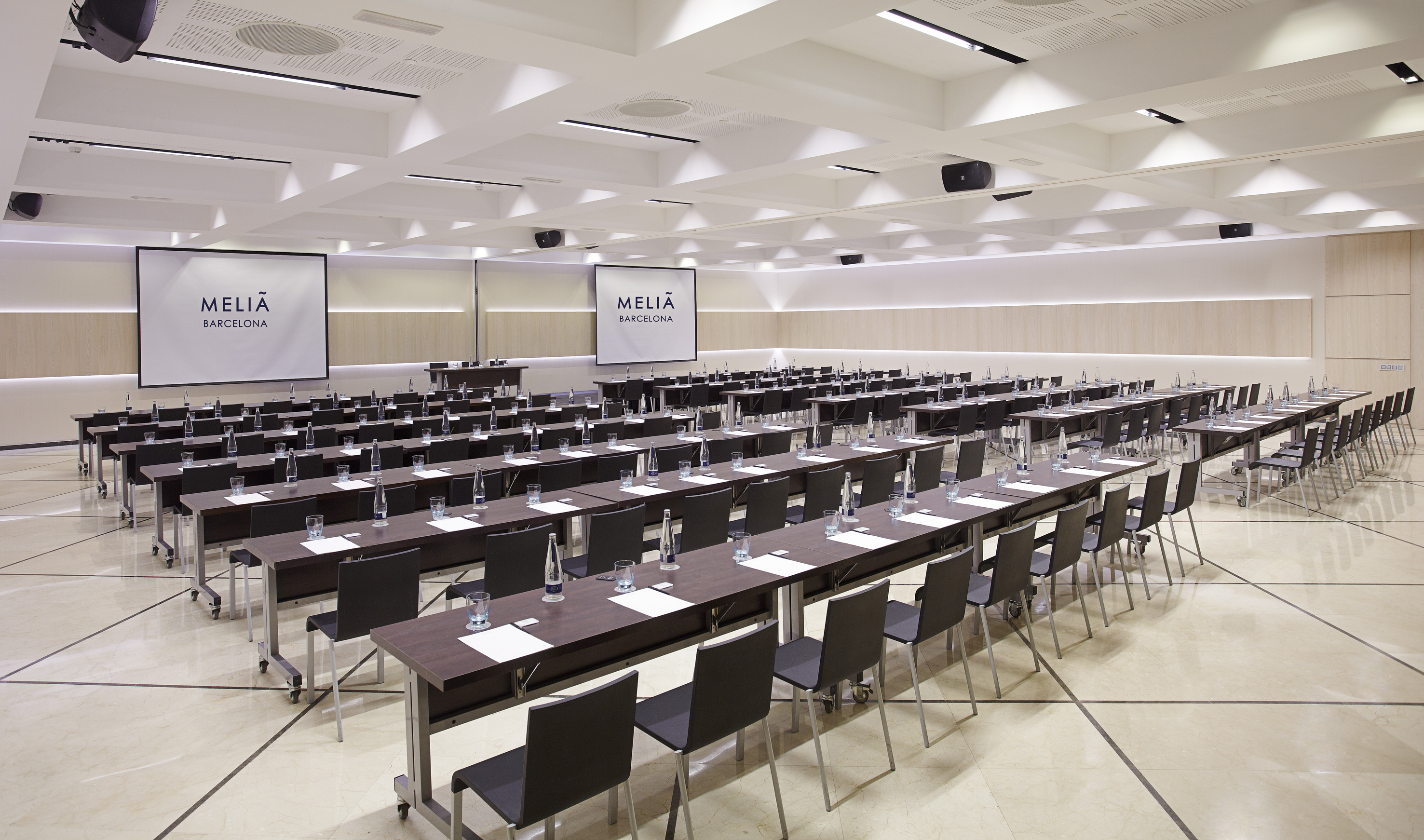,regionOfInterest=(1476.5,871.0))
Diamante
300 Số người tối đa3659 ft²62.67 x 58.4
Tìm hiểu thêm
Bày trí
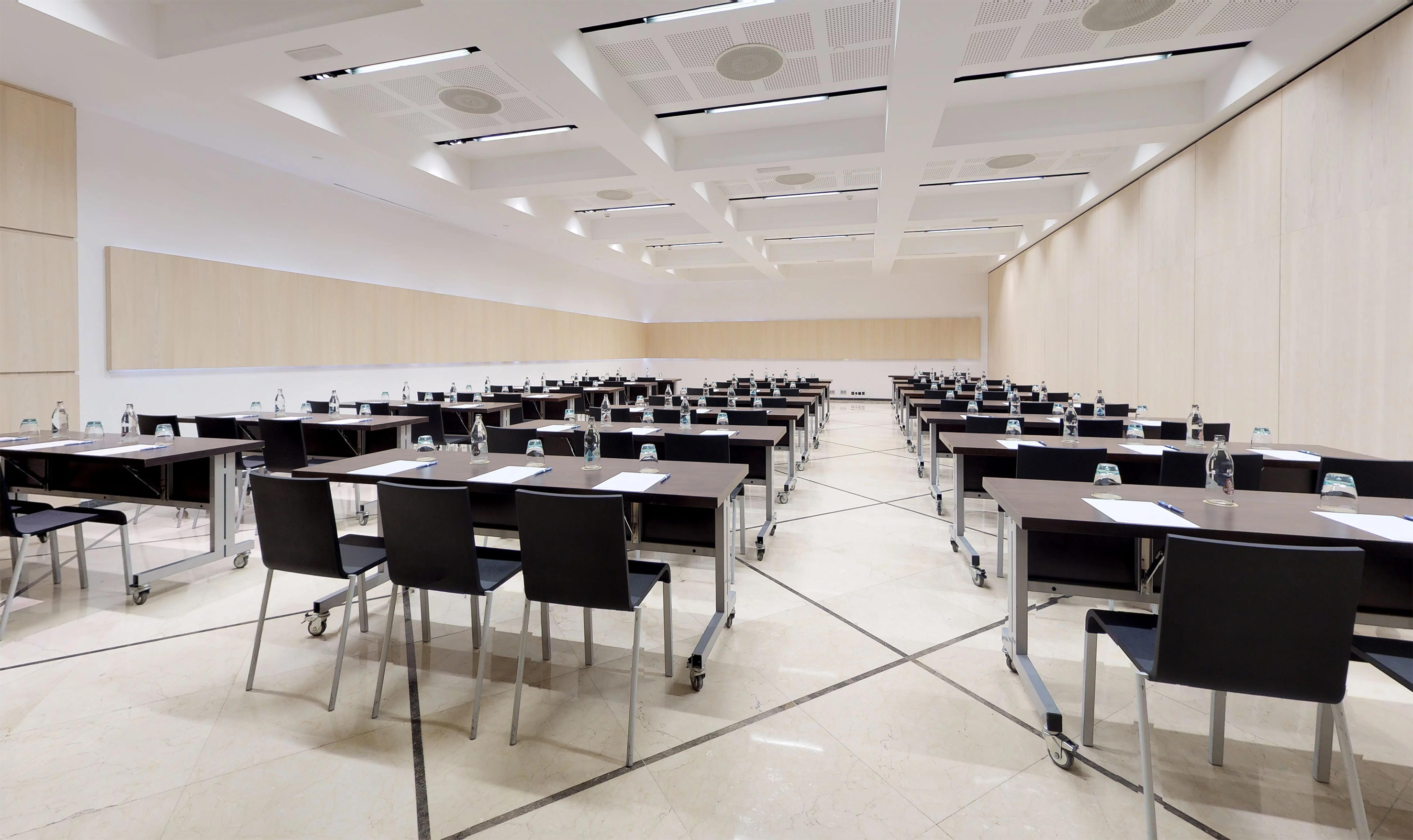,regionOfInterest=(1476.5,878.0))
Diamante A
150 Số người tối đa3659 ft²62.67 x 58.4
Tìm hiểu thêm
Bày trí
,regionOfInterest=(1476.5,878.0))
Diamante B
144 Số người tối đa4071 ft²62.67 x 64.96
Tìm hiểu thêm
Bày trí
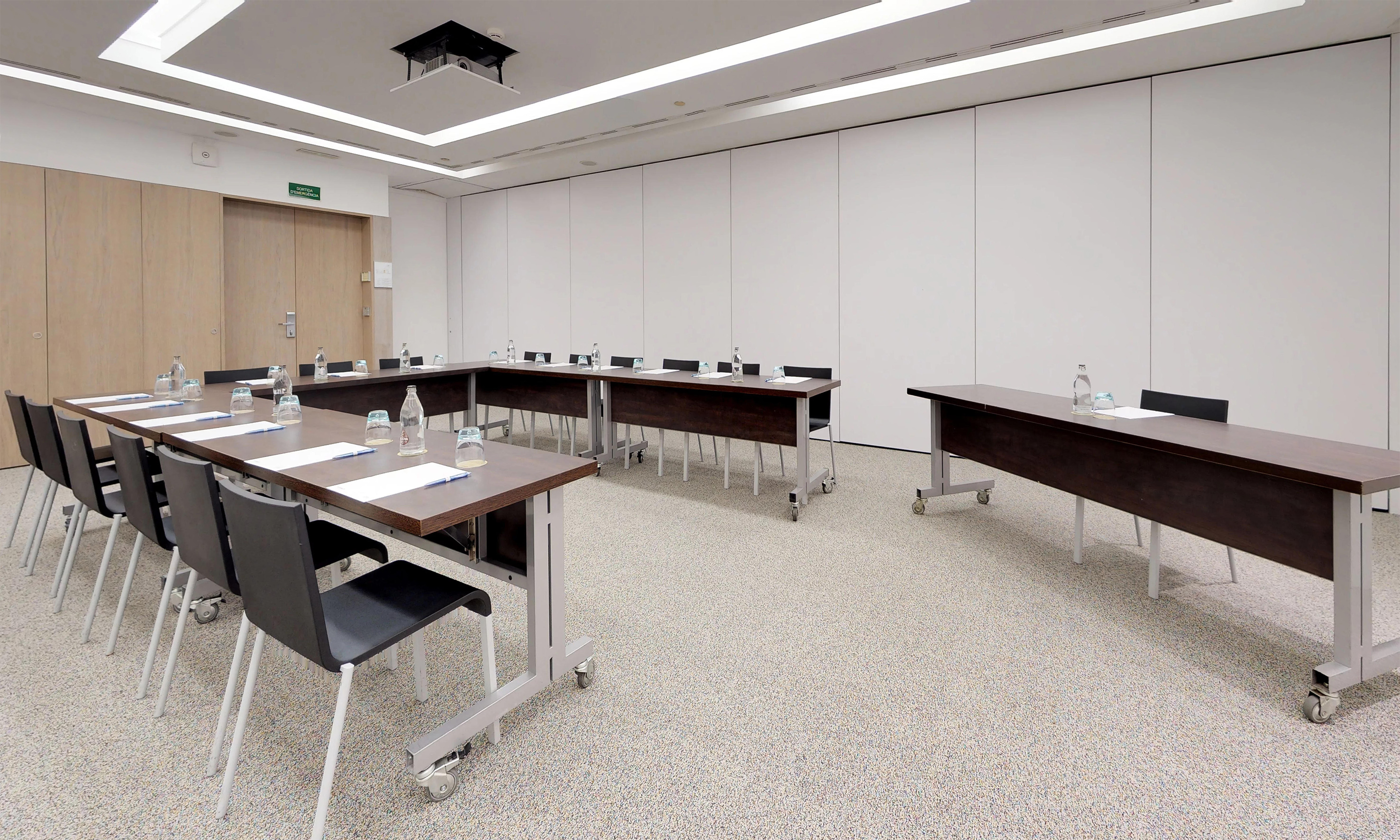,regionOfInterest=(1476.5,886.0))
Gracia
96 Số người tối đa1231 ft²30.51 x 40.36
Tìm hiểu thêm
Bày trí
,regionOfInterest=(1476.5,886.0))
Gracia A
48 Số người tối đa600 ft²19.69 x 30.51
Tìm hiểu thêm
Bày trí
,regionOfInterest=(1476.5,900.0))
Gracia B
48 Số người tối đa580 ft²19.03 x 30.51
Tìm hiểu thêm
Bày trí
,regionOfInterest=(1476.5,868.0))
Güell
40 Số người tối đa445 ft²25.59 x 17.39
Tìm hiểu thêm
Bày trí
,regionOfInterest=(1476.5,984.5))
Laberint
16 Số người tối đa370 ft²26.9 x 13.78
Tìm hiểu thêm
Bày trí
,regionOfInterest=(1476.5,984.5))
Loreto
50 Số người tối đa1202 ft²37.4 x 32.15
Tìm hiểu thêm
Bày trí
,regionOfInterest=(1476.5,984.5))
Pedralbes
16 Số người tối đa386 ft²18.7 x 20.67
Tìm hiểu thêm
Bày trí
,regionOfInterest=(2512.0,1593.0))
Putxet
30 Số người tối đa374 ft²19.69 x 19.03
Tìm hiểu thêm
Bày trí
,regionOfInterest=(1476.5,984.5))
Tamarita
6 Số người tối đa171 ft²13.78 x 12.47
Tìm hiểu thêm
Bày trí
,regionOfInterest=(1476.5,1023.0))
Turo
12 Số người tối đa199 ft²10.5 x 19.03
Tìm hiểu thêm
Bày trí
,regionOfInterest=(1771.5,1181.0))
Diagonal
170 Số người tối đa2675 ft²57.42 x 46.59
Tìm hiểu thêm
Bày trí