My accountMy account
1
Espai Sarrià Convention Center
A large space equipped with cutting-edge technology and managed by a great team of technical professionals. The Espai Sarrià Convention Center adapts to the needs of each guest to ensure that each of their events is a success. Its 1900 m2 are distributed in 2 multi-purpose rooms, with capacity for 550 people and 19 sub-commission rooms.
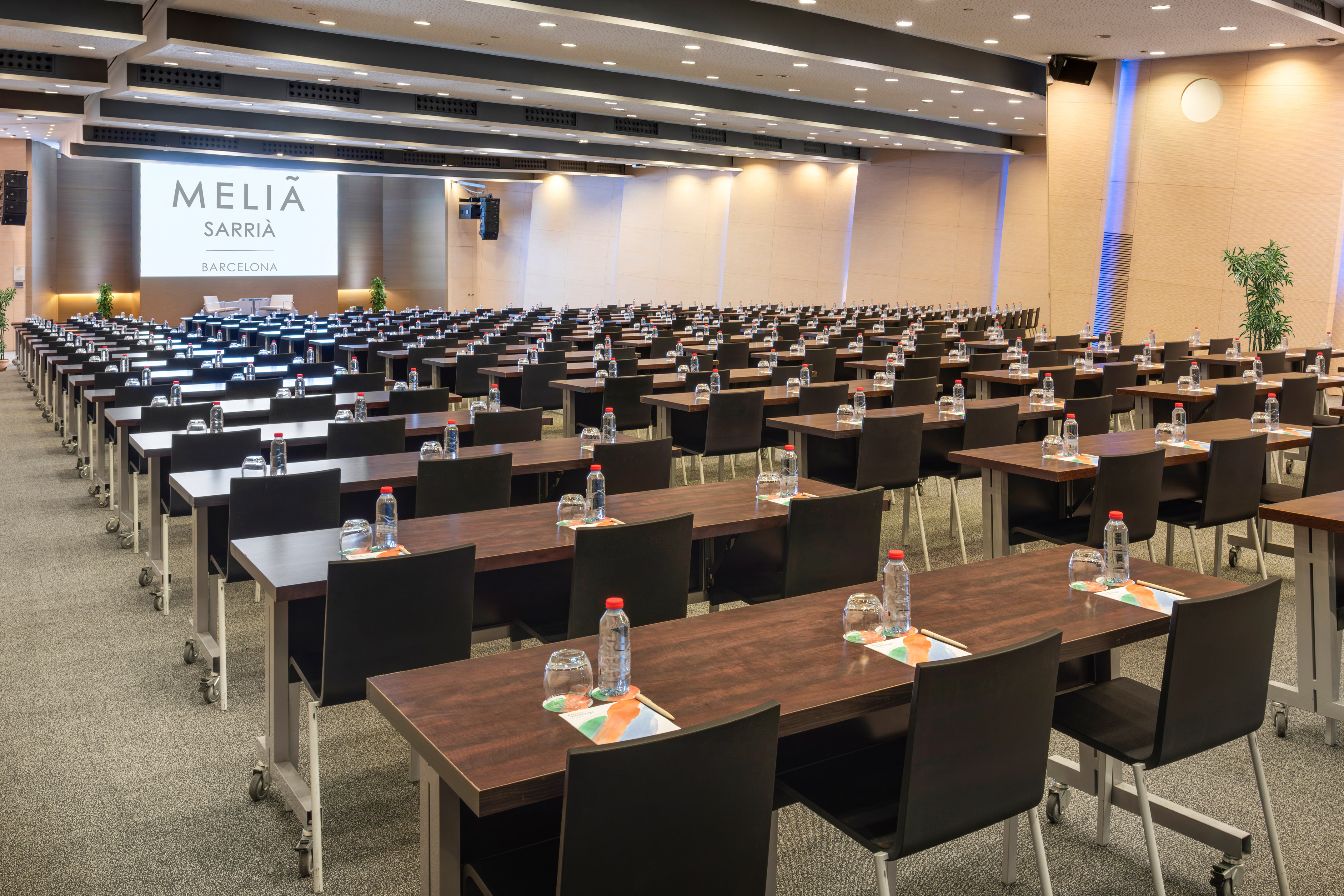,regionOfInterest=(2150.0,1433.5))
Barcelona
550 Maximum number of people8235 ft²83.67 x 98.43
More information
Layouts
,regionOfInterest=(1771.5,1181.0))
Barcelona A
320 Maximum number of people5353 ft²83.67 x 63.98
More information
Layouts
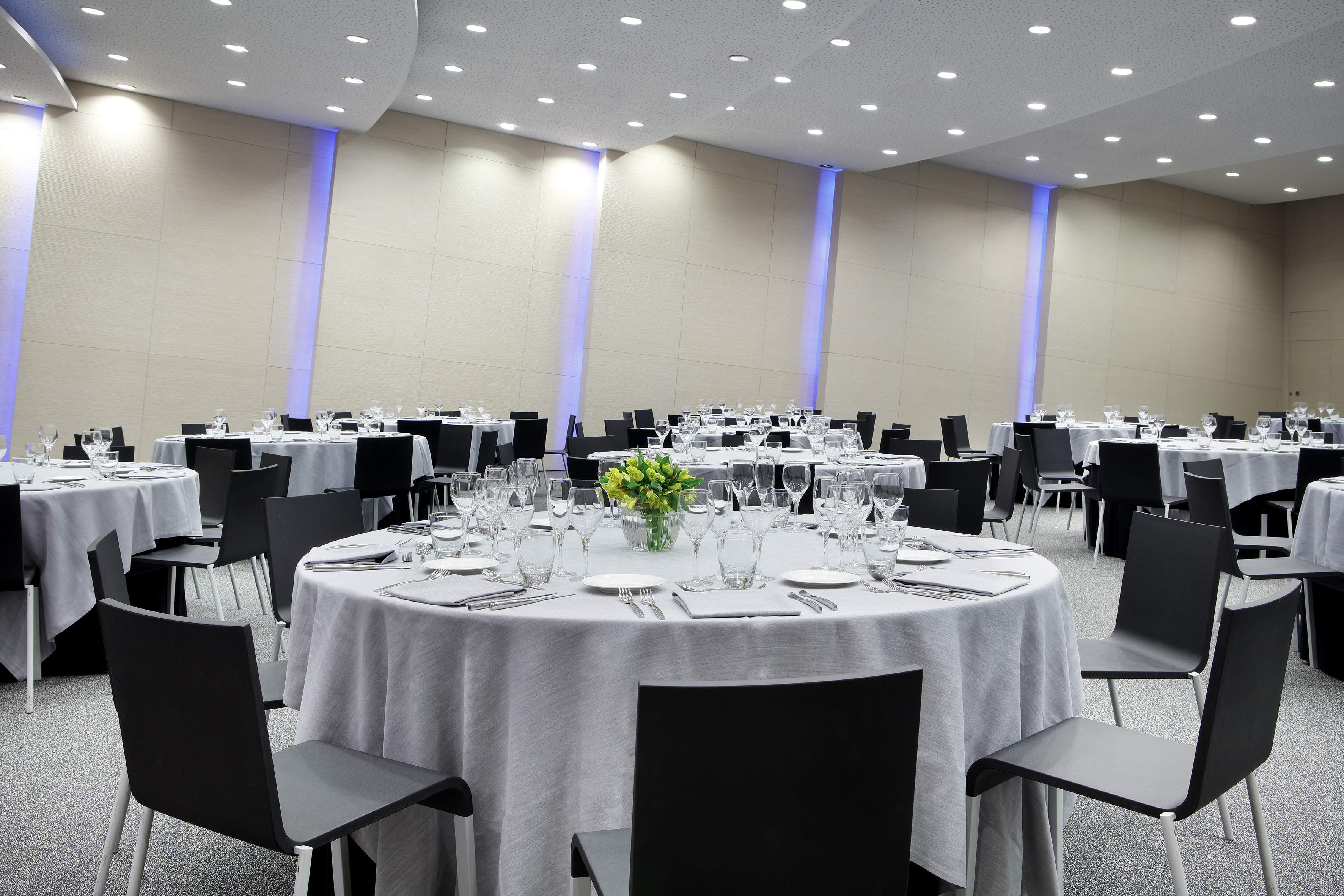,regionOfInterest=(1771.5,1181.0))
Barcelona B
140 Maximum number of people1808 ft²52.5 x 34.45
More information
Layouts
,regionOfInterest=(1476.5,984.5))
Bonanova
16 Maximum number of people333 ft²20.34 x 16.41
More information
Layouts
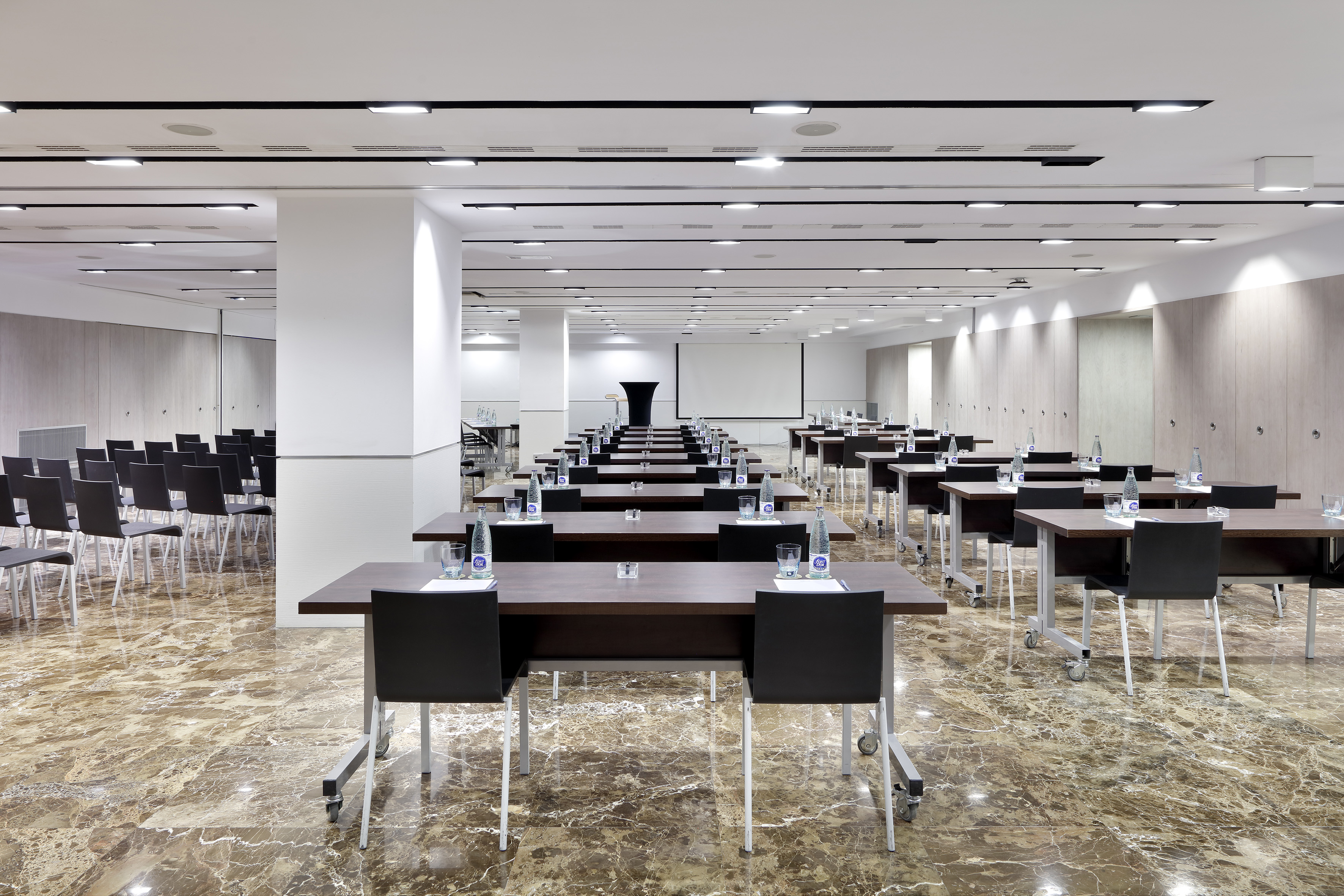,regionOfInterest=(1771.5,1181.5))
Ciutadella
180 Maximum number of people2303 ft²65.62 x 35.11
More information
Layouts
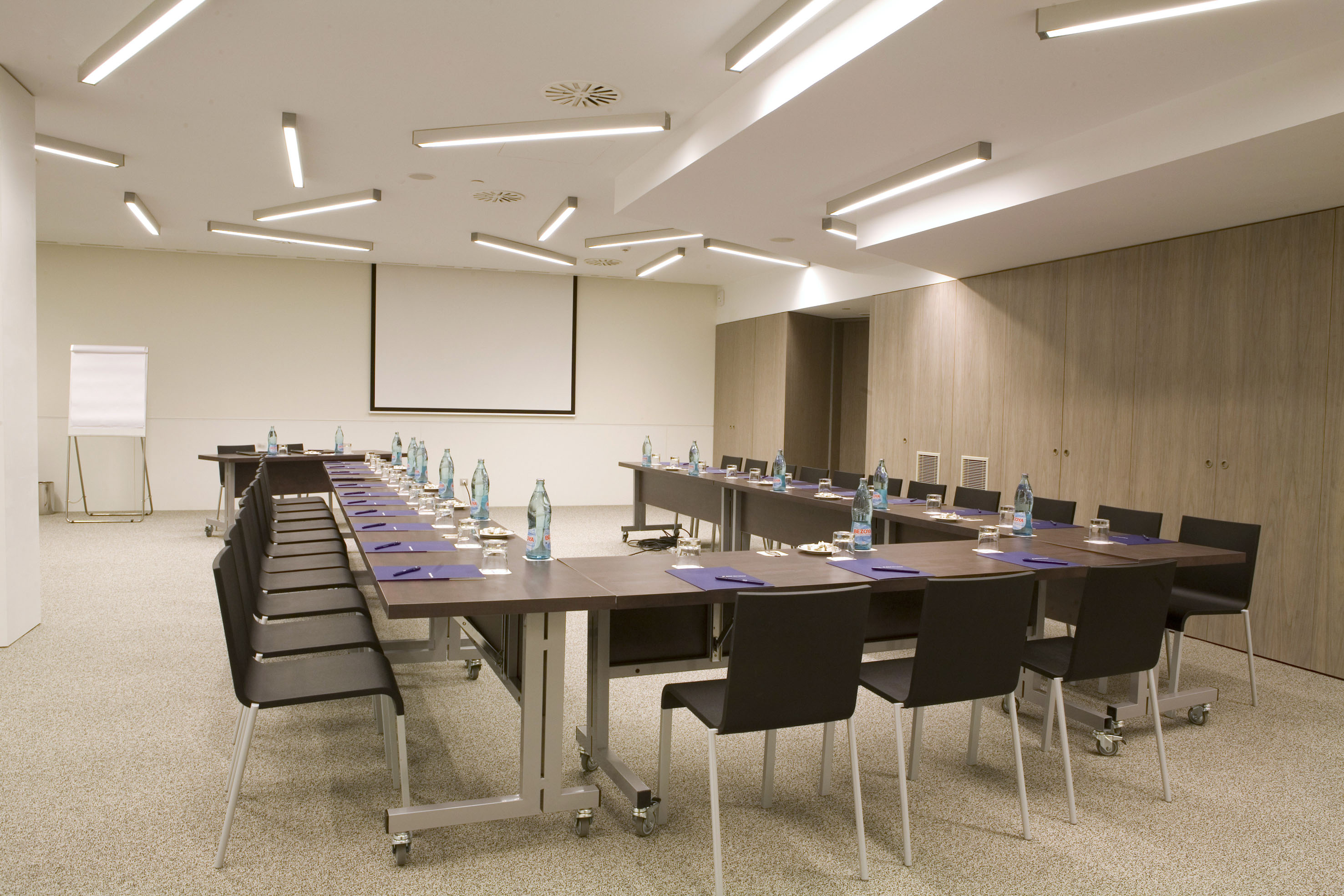,regionOfInterest=(1476.5,984.5))
Ciutadella A
70 Maximum number of people702 ft²20.01 x 35.11
More information
Layouts
,regionOfInterest=(1476.5,984.5))
Ciutadella B
70 Maximum number of people875 ft²24.94 x 35.11
More information
Layouts
,regionOfInterest=(1476.5,984.5))
Ciutadella C
70 Maximum number of people725 ft²20.67 x 35.11
More information
Layouts
,regionOfInterest=(1771.5,1181.0))
Collserola
60 Maximum number of people713 ft²27.89 x 25.59
More information
Layouts
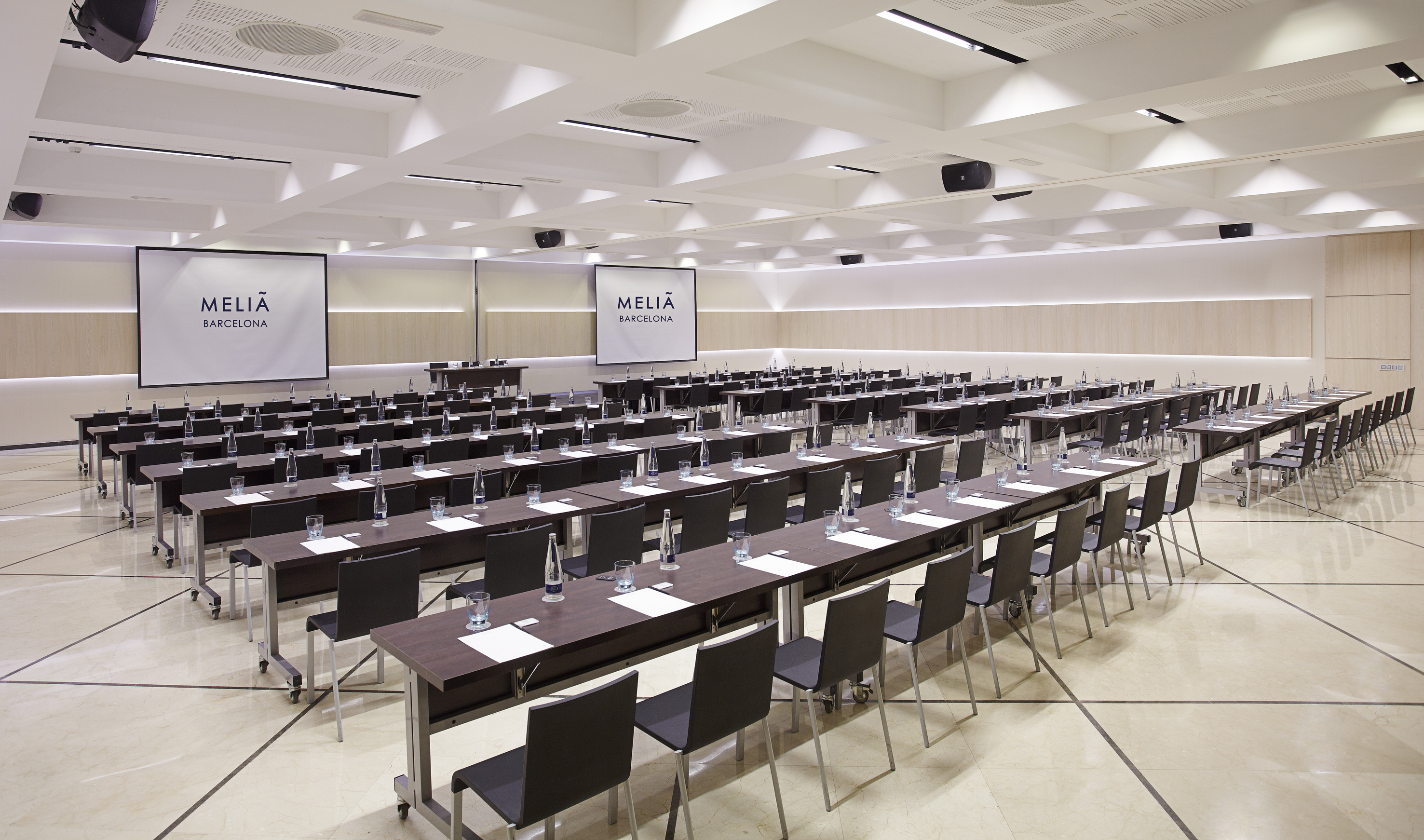,regionOfInterest=(1476.5,871.0))
Diamante
300 Maximum number of people3659 ft²62.67 x 58.4
More information
Layouts
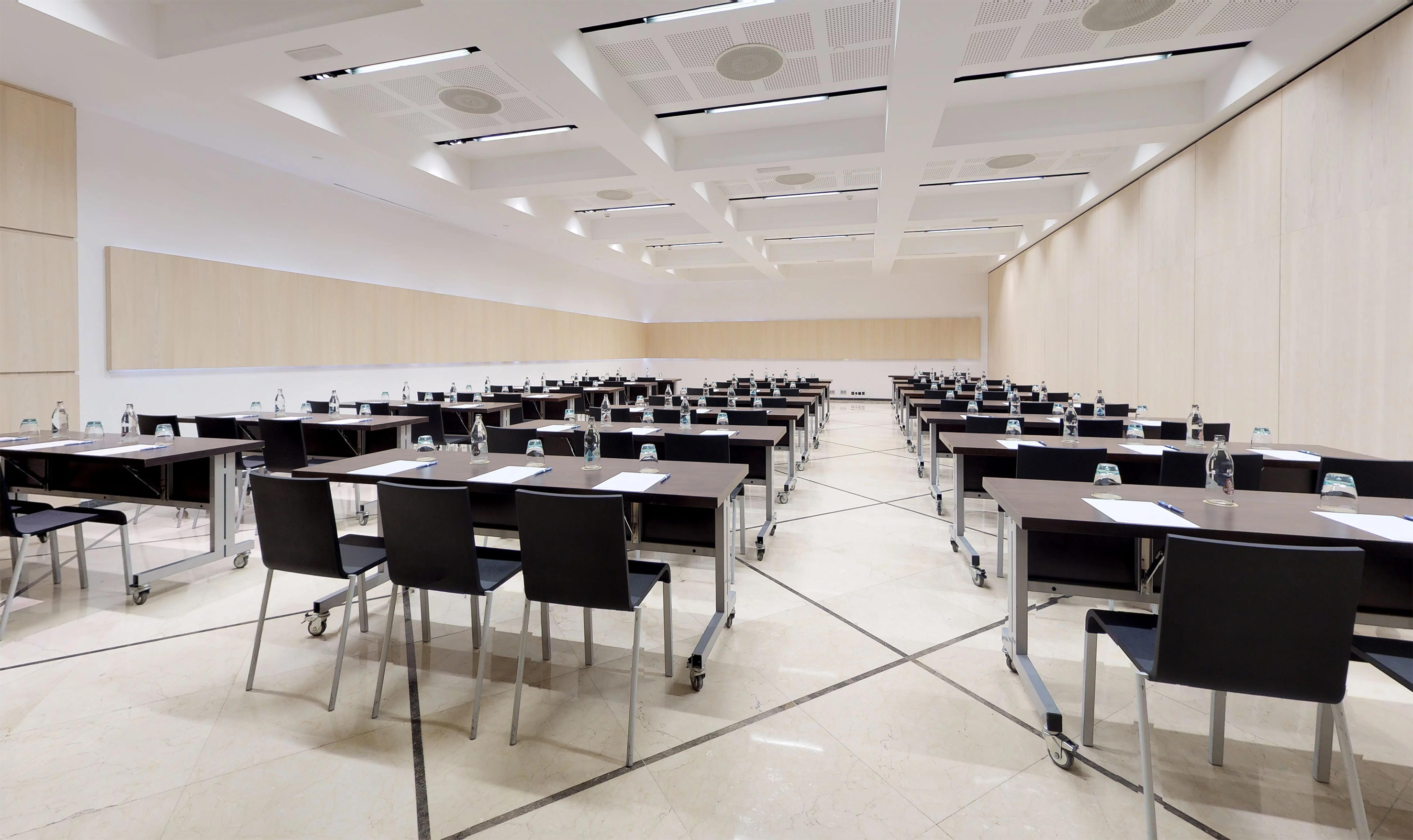,regionOfInterest=(1476.5,878.0))
Diamante A
150 Maximum number of people3659 ft²62.67 x 58.4
More information
Layouts
,regionOfInterest=(1476.5,878.0))
Diamante B
144 Maximum number of people4071 ft²62.67 x 64.96
More information
Layouts
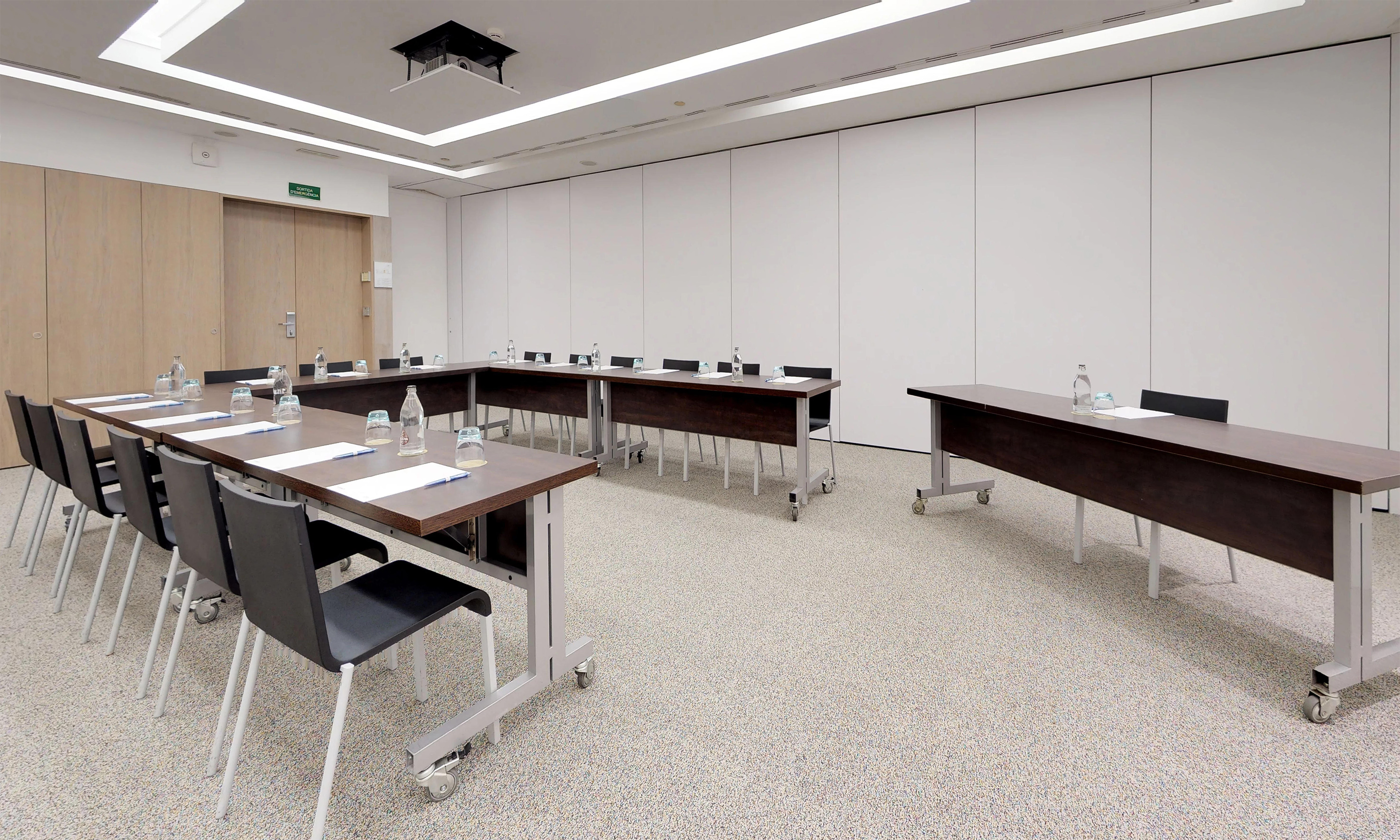,regionOfInterest=(1476.5,886.0))
Gracia
96 Maximum number of people1231 ft²30.51 x 40.36
More information
Layouts
,regionOfInterest=(1476.5,886.0))
Gracia A
48 Maximum number of people600 ft²19.69 x 30.51
More information
Layouts
,regionOfInterest=(1476.5,900.0))
Gracia B
48 Maximum number of people580 ft²19.03 x 30.51
More information
Layouts
,regionOfInterest=(1476.5,868.0))
Güell
40 Maximum number of people445 ft²25.59 x 17.39
More information
Layouts
,regionOfInterest=(1476.5,984.5))
Laberint
16 Maximum number of people370 ft²26.9 x 13.78
More information
Layouts
,regionOfInterest=(1476.5,984.5))
Loreto
50 Maximum number of people1202 ft²37.4 x 32.15
More information
Layouts
,regionOfInterest=(1476.5,984.5))
Pedralbes
16 Maximum number of people386 ft²18.7 x 20.67
More information
Layouts
,regionOfInterest=(2512.0,1593.0))
Putxet
30 Maximum number of people374 ft²19.69 x 19.03
More information
Layouts
,regionOfInterest=(1476.5,984.5))
Tamarita
6 Maximum number of people171 ft²13.78 x 12.47
More information
Layouts
,regionOfInterest=(1476.5,1023.0))
Turo
12 Maximum number of people199 ft²10.5 x 19.03
More information
Layouts
,regionOfInterest=(1771.5,1181.0))
Diagonal
170 Maximum number of people2675 ft²57.42 x 46.59
More information
Layouts