Mijn accountMijn account
1
Planning, organisatie en professionaliteit
De uitstekende ligging van Hotel Wolfsburg Centrum Affiliated by Meliá en de meest onberispelijke service maken ons hotel tot de perfecte plek voor het houden van vergaderingen, presentaties of conferenties. Wij beschikken over moderne apparatuur, verschillende eetruimtes en een privéparkeerplaats voor 12 voertuigen, evenals een andere parkeerplaats met directe toegang tot het hotel (tegen betaling).
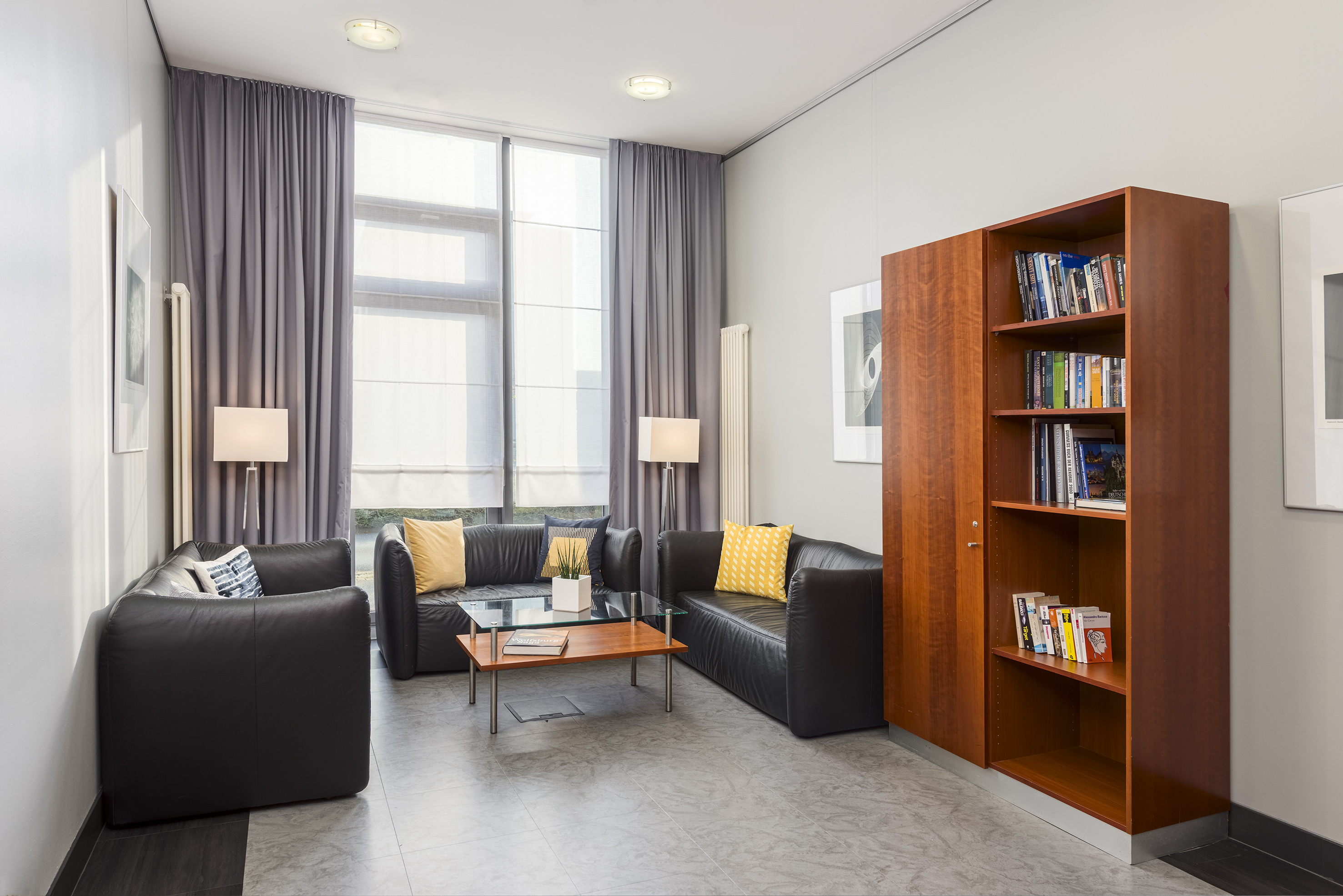,regionOfInterest=(1476.5,985.5))
VW-Lounge
6 Maximum aantal personen232 ft²11.81 x 19.69
Meer informatie
Lay-outs
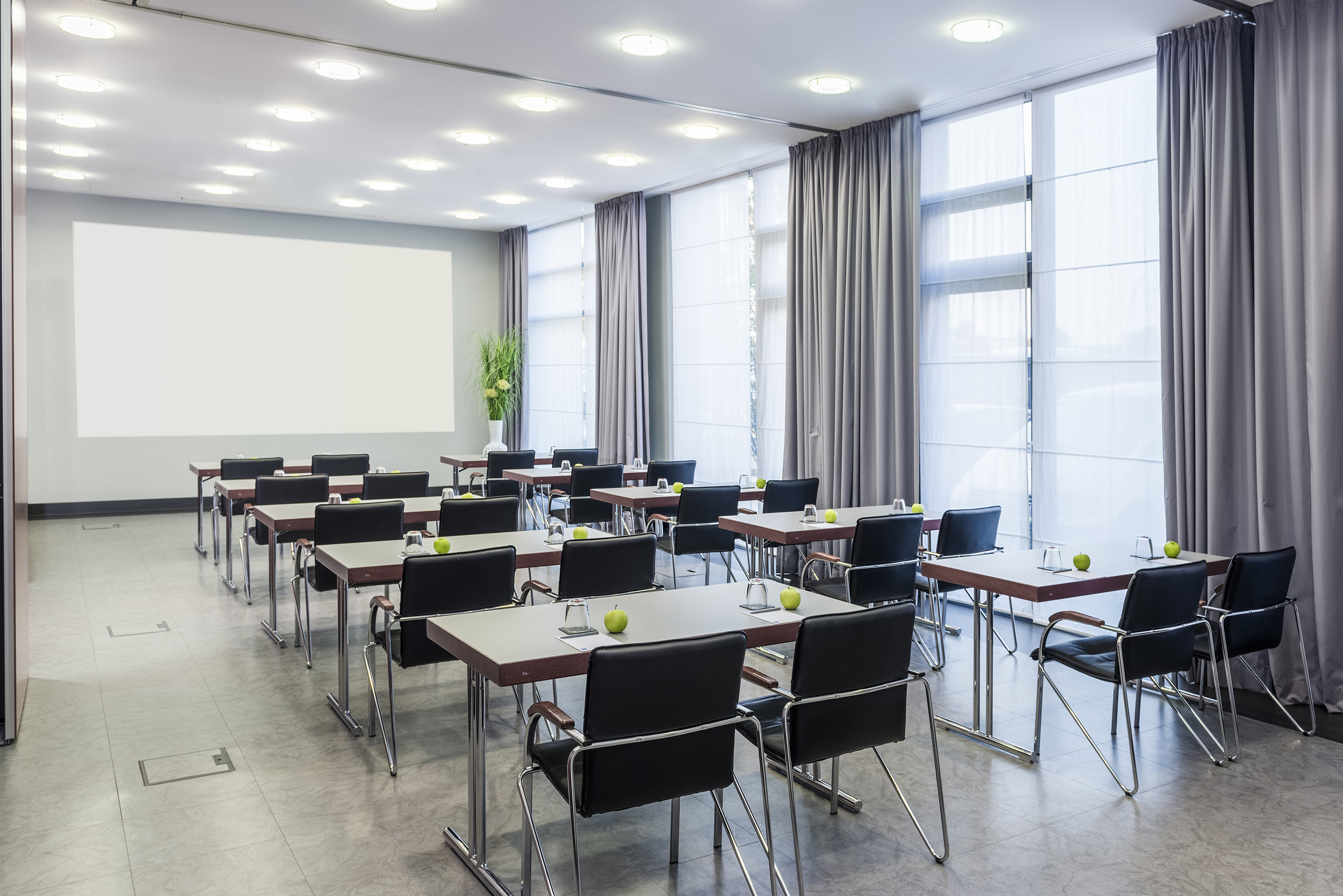,regionOfInterest=(1476.5,985.0))
Golf I
12 Maximum aantal personen183 ft²9.19 x 20.01
Meer informatie
Lay-outs
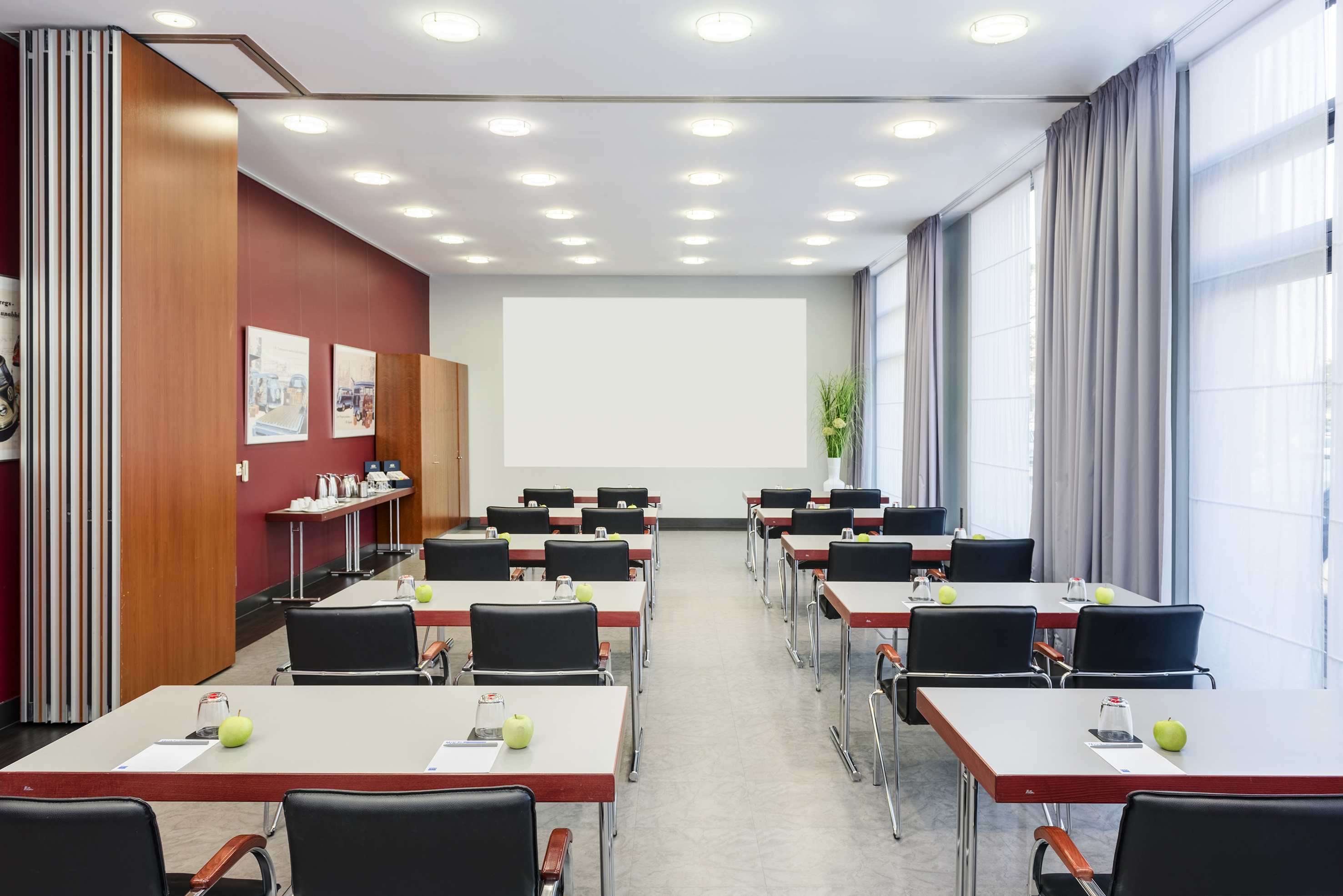,regionOfInterest=(1476.5,985.5))
Golf II
18 Maximum aantal personen183 ft²9.19 x 20.01
Meer informatie
Lay-outs
,regionOfInterest=(1476.5,985.0))
Golf I-II
30 Maximum aantal personen479 ft²23.95 x 20.01
Meer informatie
Lay-outs
,regionOfInterest=(1476.5,985.5))
Golf II-III
52 Maximum aantal personen702 ft²35.11 x 20.01
Meer informatie
Lay-outs
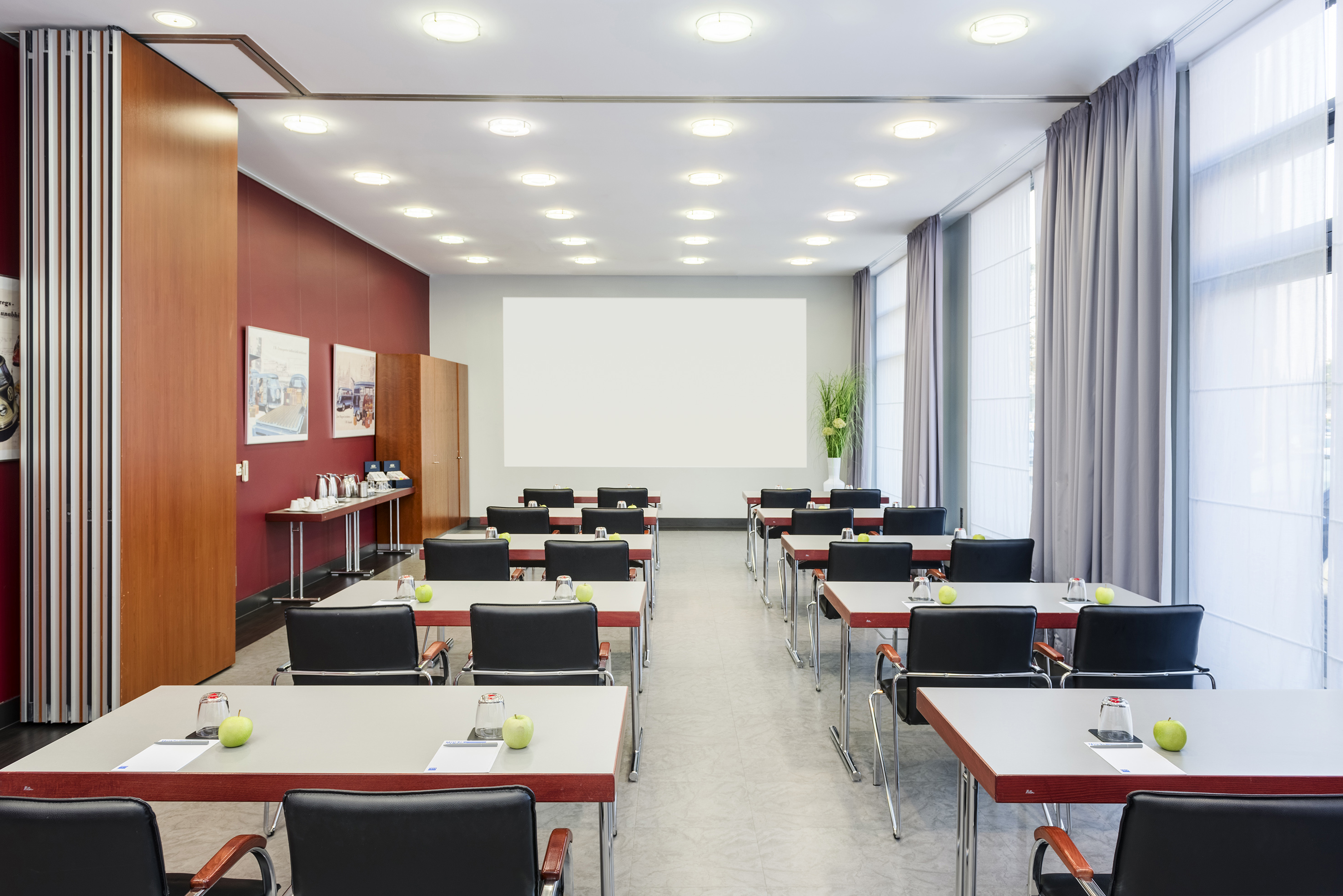,regionOfInterest=(1476.5,985.5))
Golf I-III
70 Maximum aantal personen886 ft²44.29 x 20.01
Meer informatie
Lay-outs
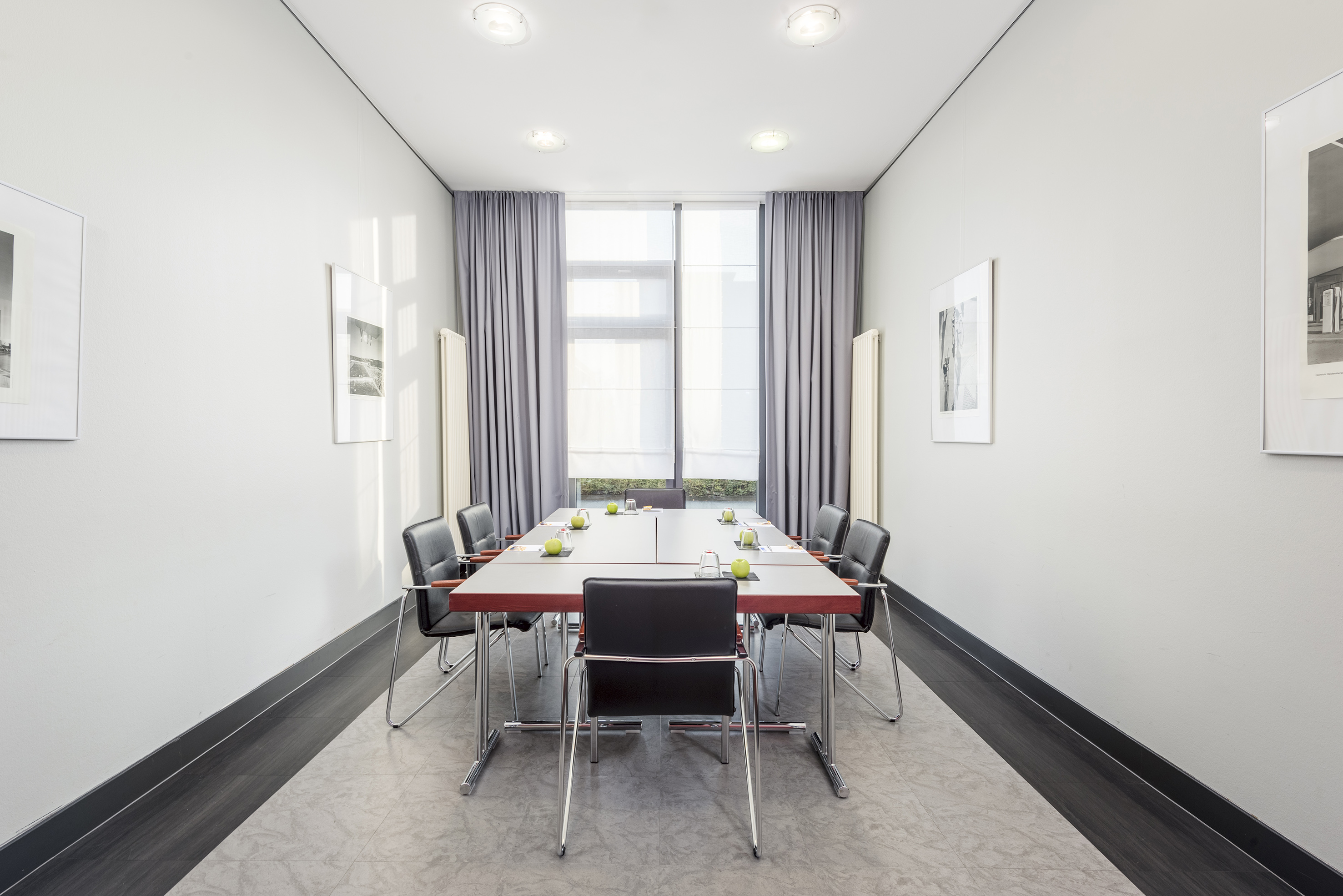,regionOfInterest=(1476.5,985.0))
Lupo
18 Maximum aantal personen232 ft²19.69 x 11.81
Meer informatie
Lay-outs
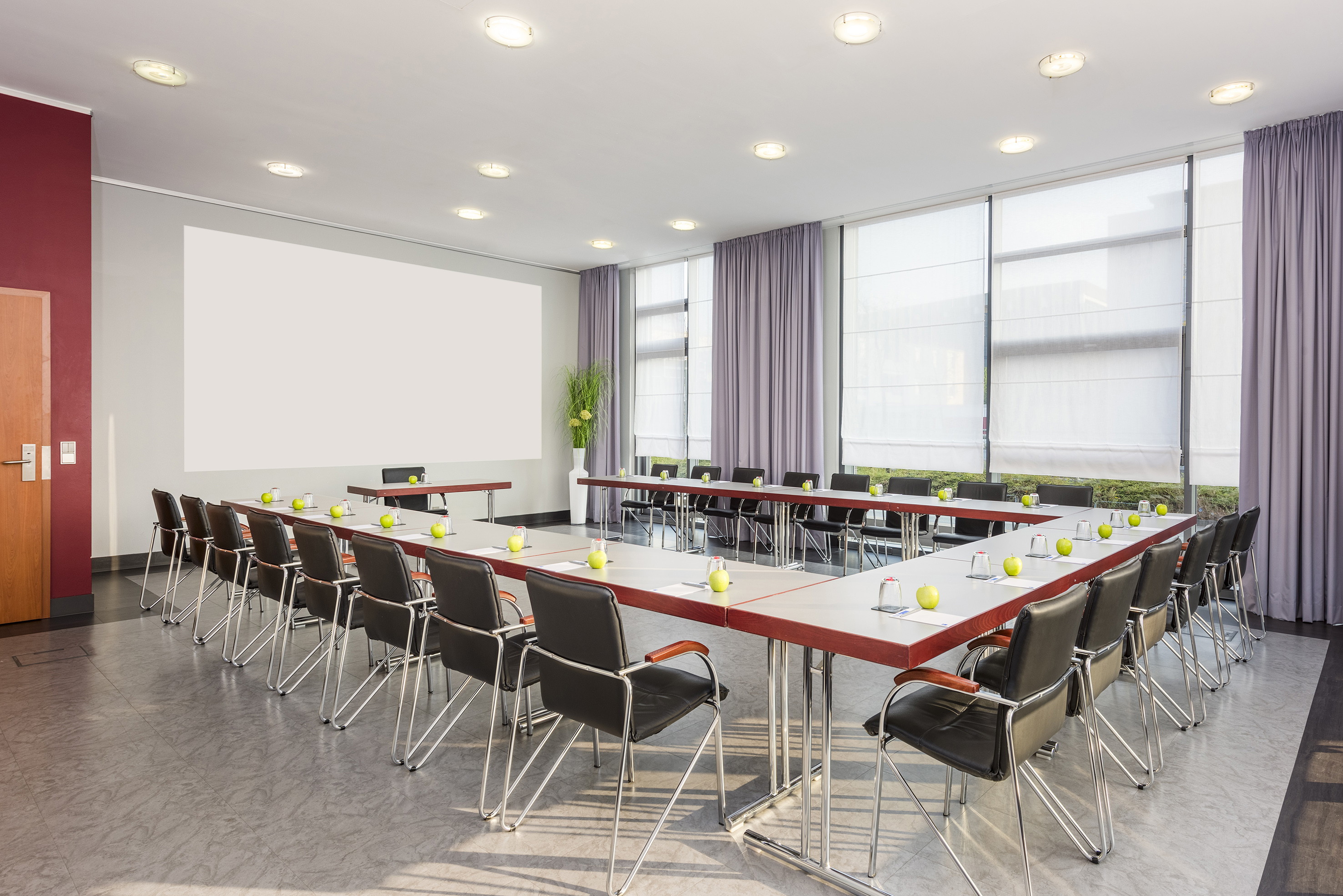,regionOfInterest=(1476.5,985.0))
Passat
60 Maximum aantal personen828 ft²32.81 x 25.26
Meer informatie
Lay-outs
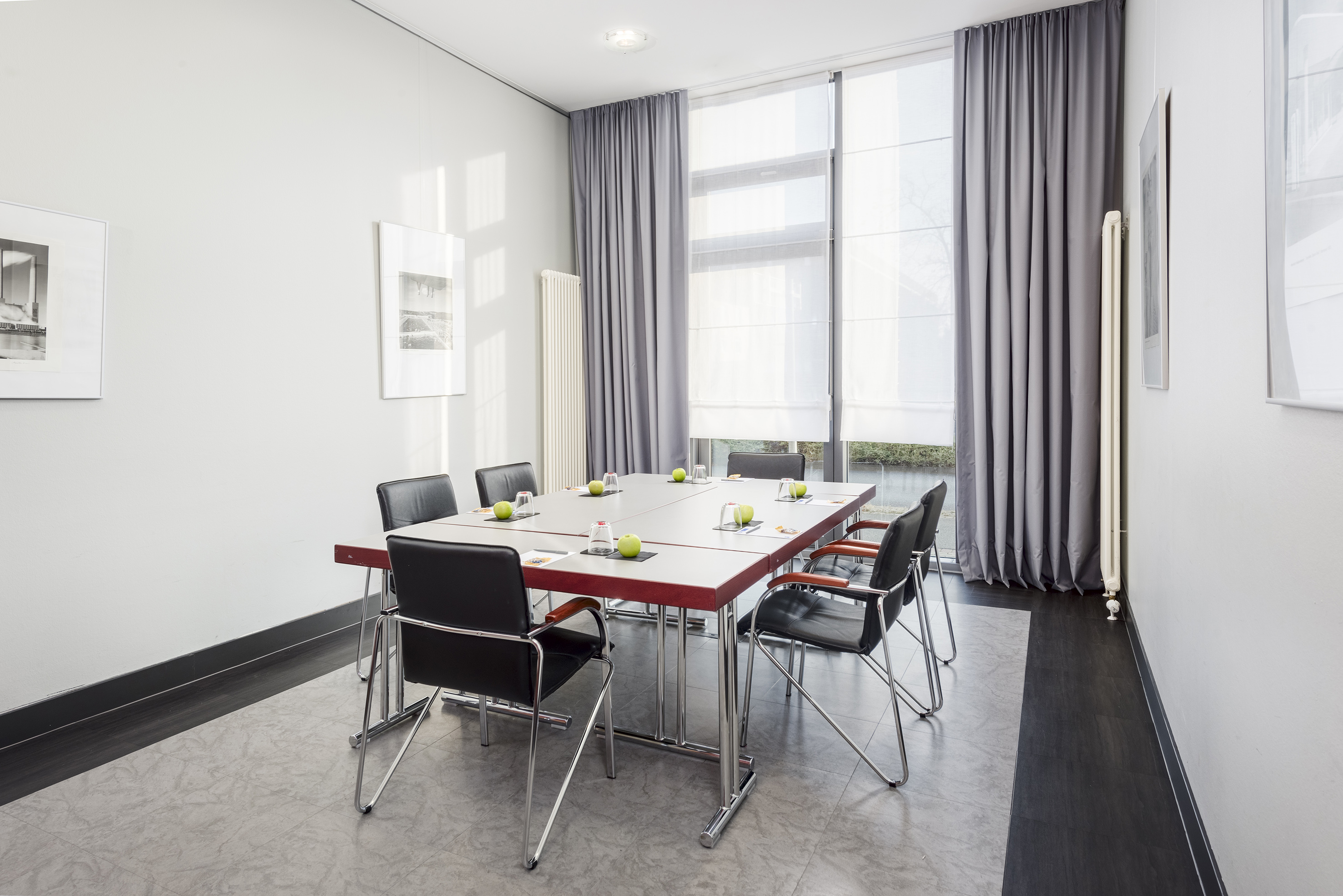,regionOfInterest=(1476.5,985.0))
Polo
18 Maximum aantal personen232 ft²11.81 x 19.69
Meer informatie
Lay-outs