My accountMy account
1
Planification, organisation et professionnalisme
L'excellent emplacement de l'Hotel Wolfsburg Centrum Affiliated by Meliá et le service le plus impeccable font de notre hôtel le lieu idéal pour accueillir des réunions, des présentations ou des conférences. Nous disposons d'équipements modernes, de différentes salles à manger et d'un parking privé pour 12 véhicules, ainsi que d'un autre parking avec accès direct à l'hôtel (avec supplément).
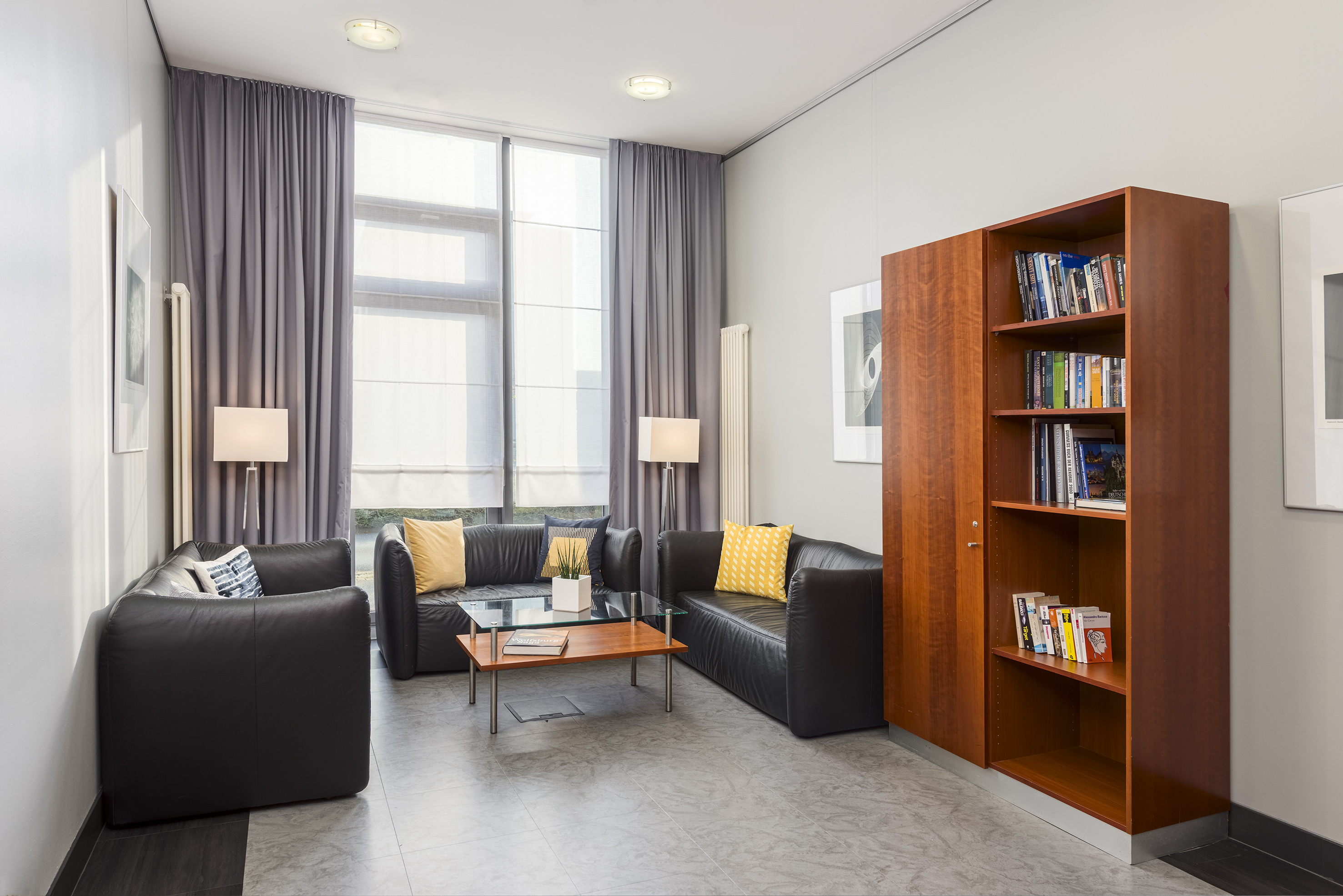,regionOfInterest=(1476.5,985.5))
VW-Lounge
6 Maximum number of people232 ft²11.81 x 19.69
More information
Layouts
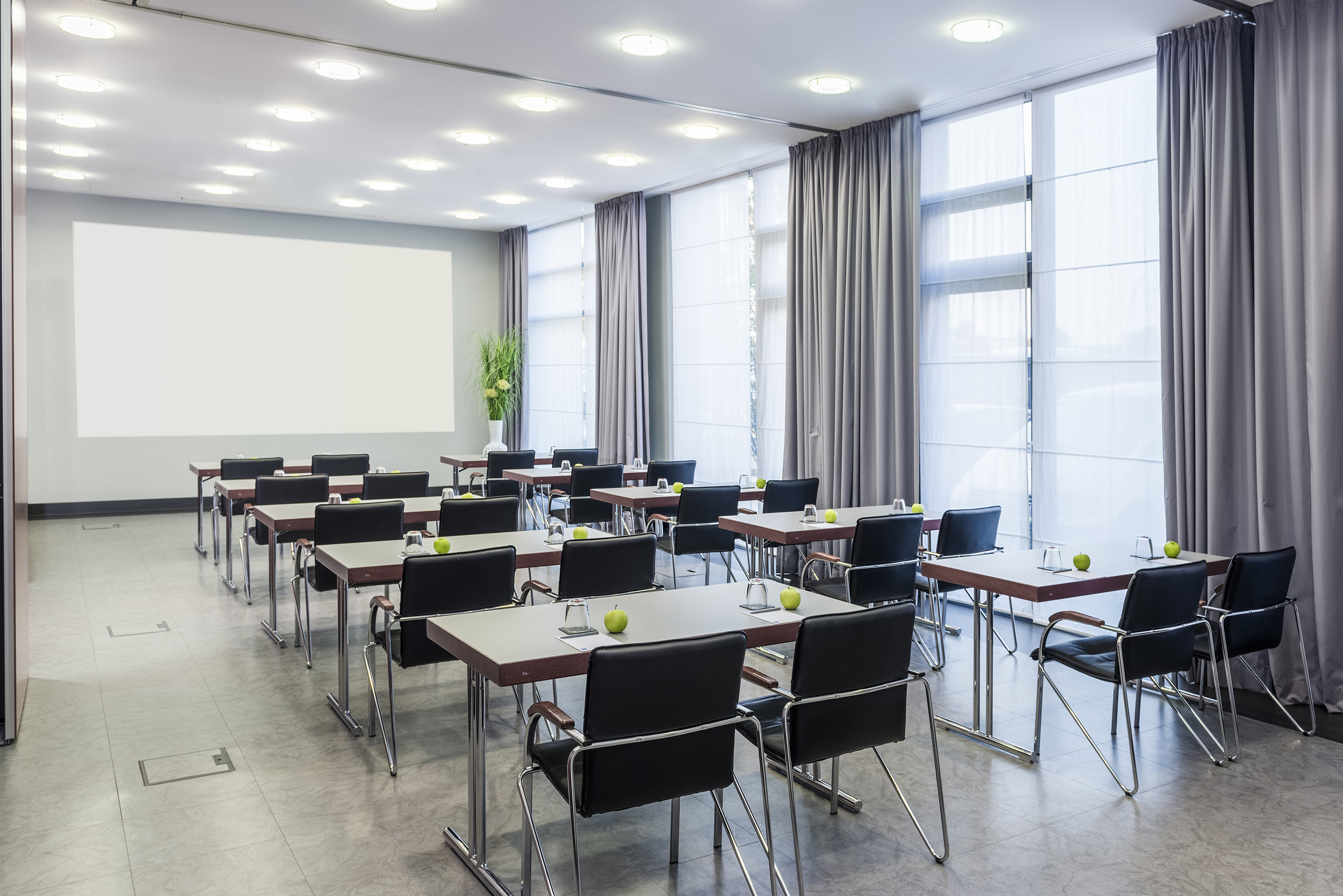,regionOfInterest=(1476.5,985.0))
Golf I
12 Maximum number of people183 ft²9.19 x 20.01
More information
Layouts
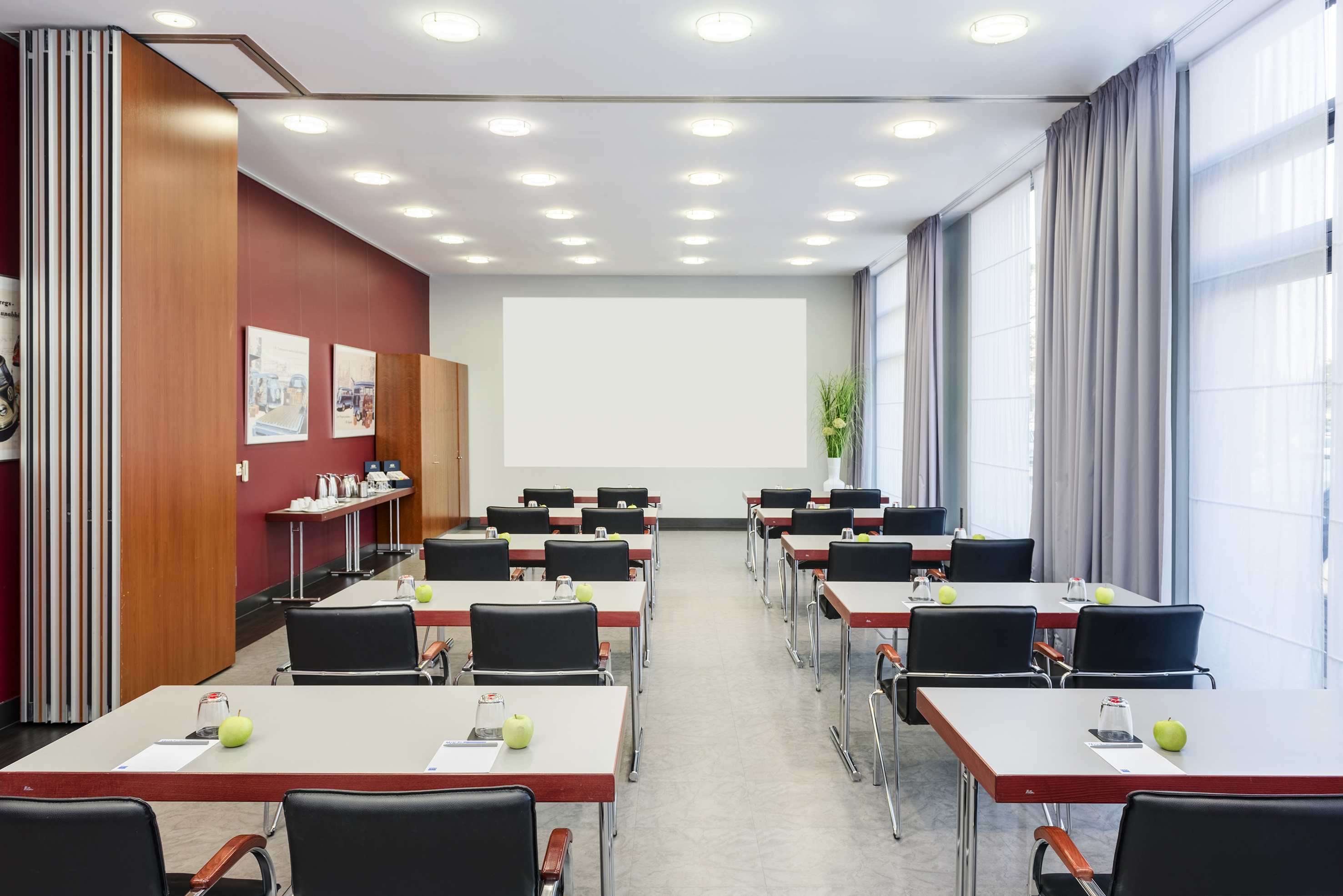,regionOfInterest=(1476.5,985.5))
Golf II
18 Maximum number of people183 ft²9.19 x 20.01
More information
Layouts
,regionOfInterest=(1476.5,985.0))
Golf I-II
30 Maximum number of people479 ft²23.95 x 20.01
More information
Layouts
,regionOfInterest=(1476.5,985.5))
Golf II-III
52 Maximum number of people702 ft²35.11 x 20.01
More information
Layouts
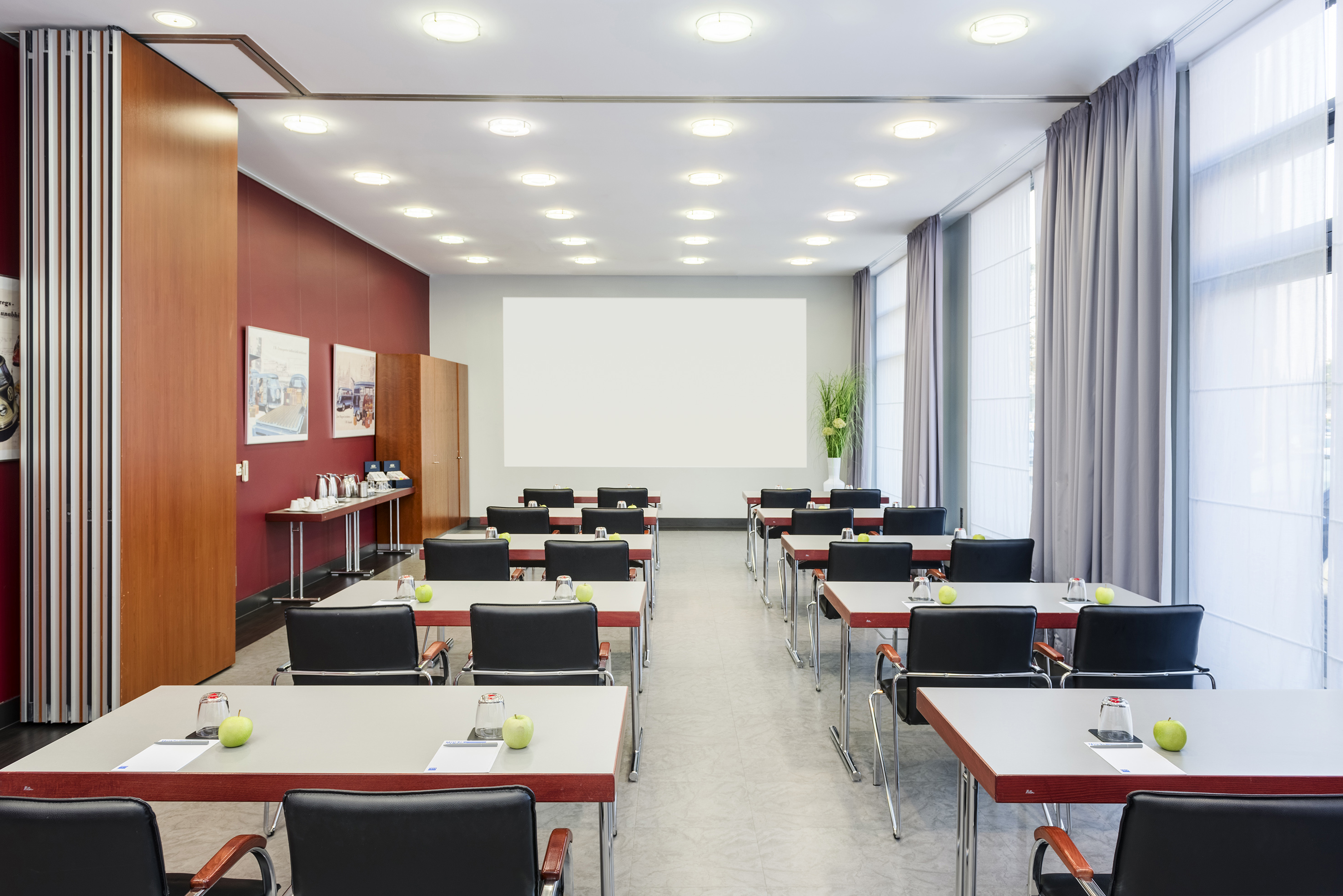,regionOfInterest=(1476.5,985.5))
Golf I-III
70 Maximum number of people886 ft²44.29 x 20.01
More information
Layouts
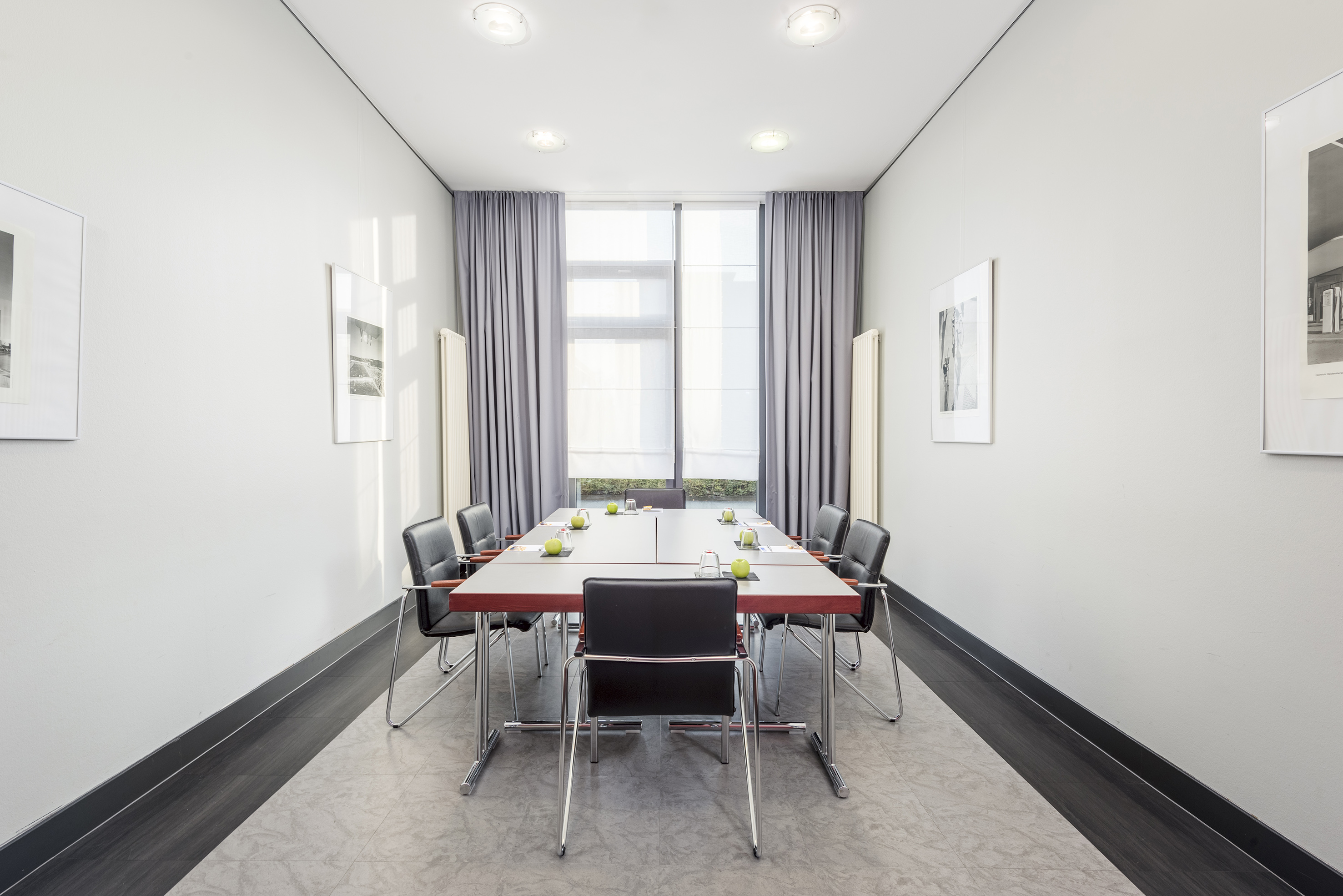,regionOfInterest=(1476.5,985.0))
Lupo
18 Maximum number of people232 ft²19.69 x 11.81
More information
Layouts
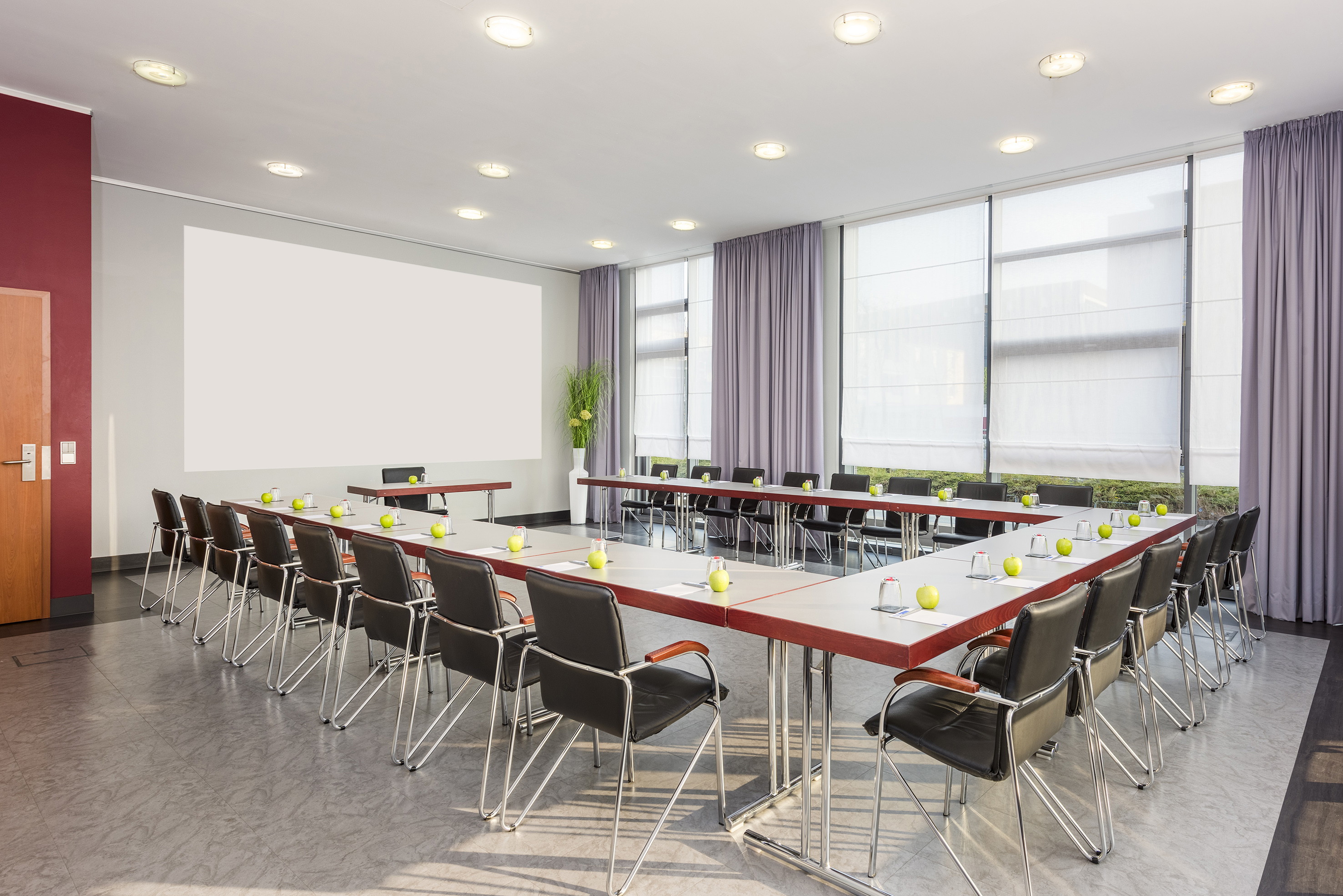,regionOfInterest=(1476.5,985.0))
Passat
60 Maximum number of people828 ft²32.81 x 25.26
More information
Layouts
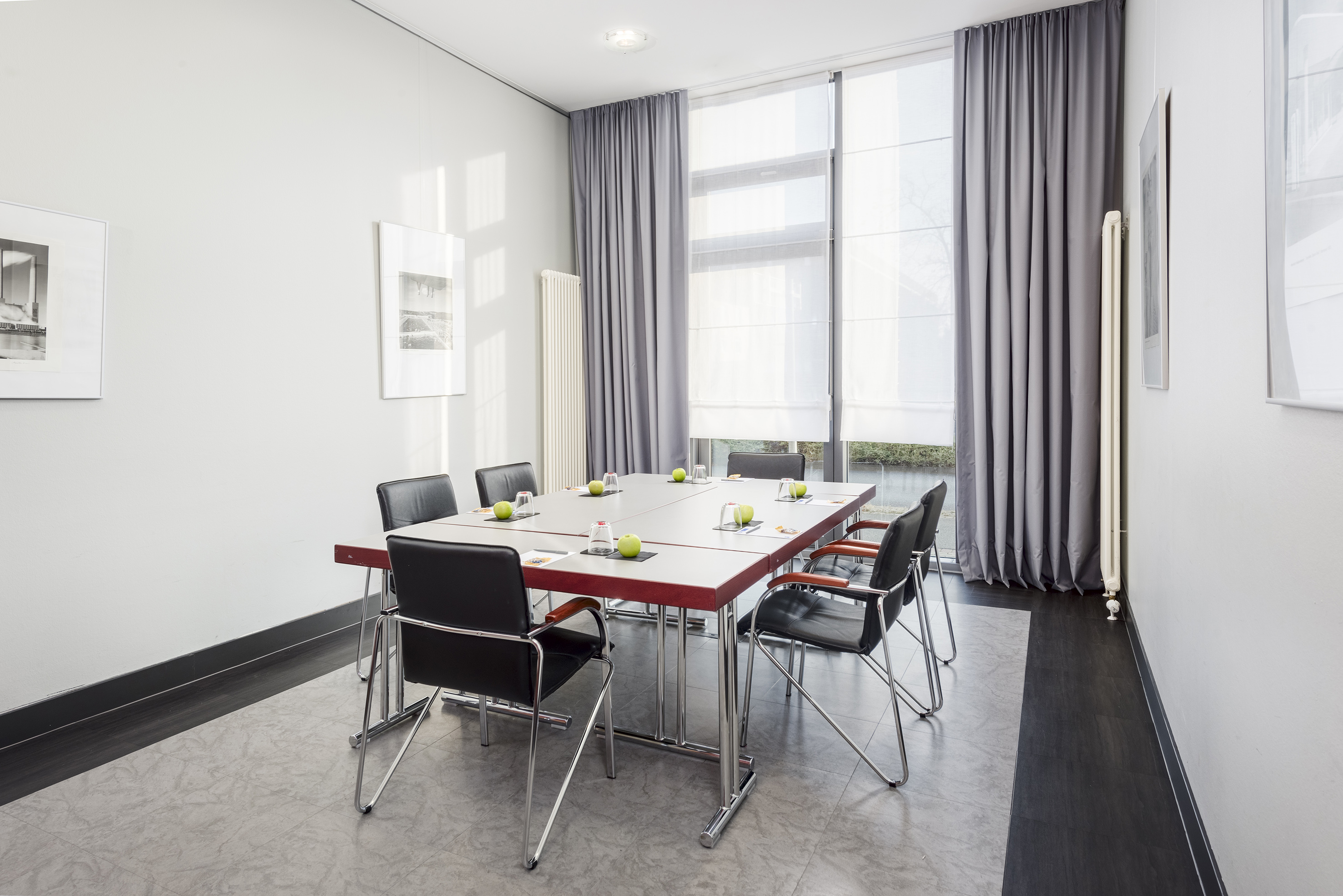,regionOfInterest=(1476.5,985.0))
Polo
18 Maximum number of people232 ft²11.81 x 19.69
More information
Layouts