Contul meuContul meu
1
Planificare, organizare și profesionalism
Locația excelentă a Hotelului Wolfsburg Centrum Affiliated by Meliá și serviciile cele mai ireproșabile fac din hotelul nostru locul perfect pentru a găzdui întâlniri, prezentări sau conferințe. Avem dotări moderne, diferite spații de luat masa și o parcare privată pentru 12 vehicule, precum și o altă parcare cu acces direct la hotel (cu cost suplimentar).
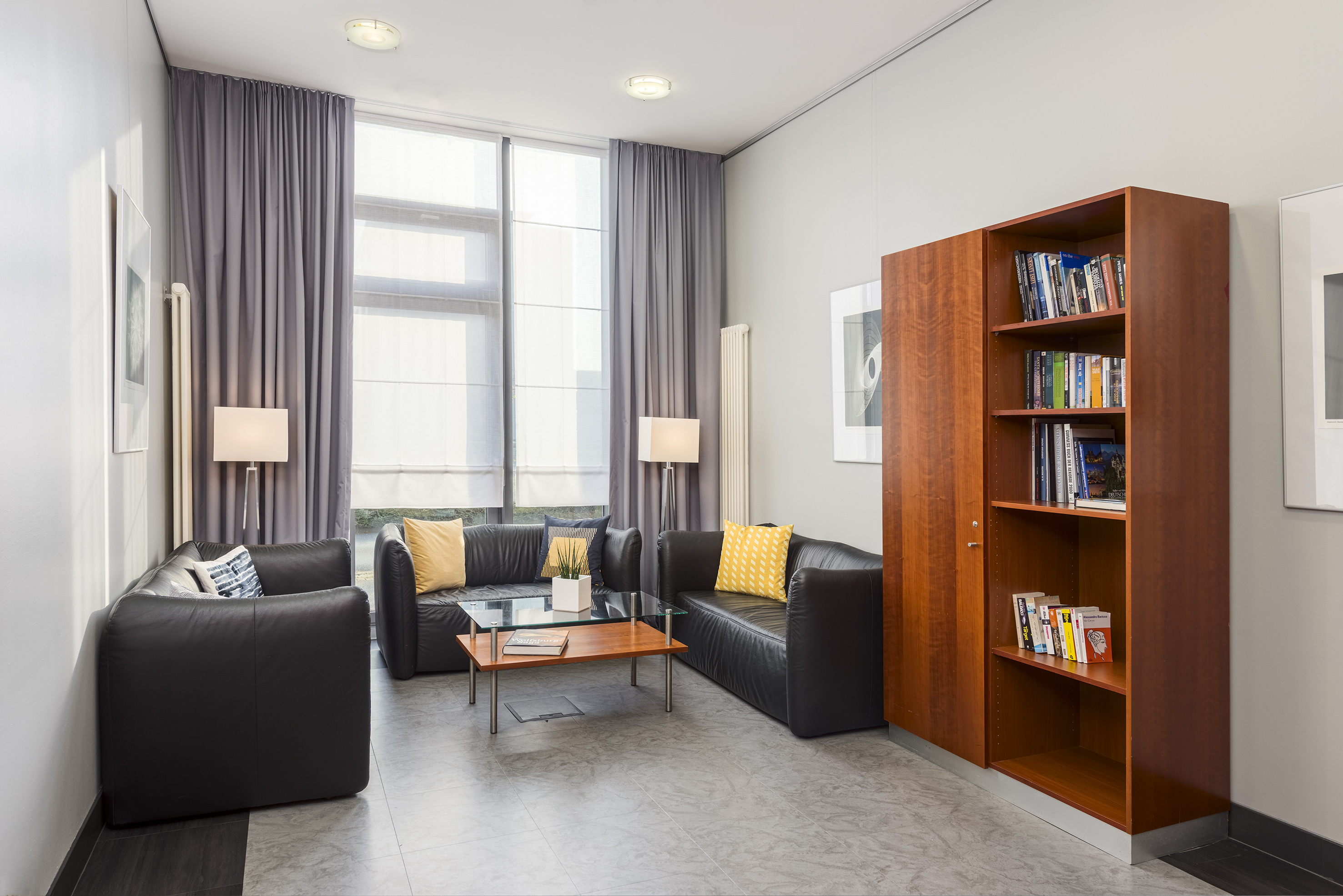,regionOfInterest=(1476.5,985.5))
VW-Lounge
6 Numărul maxim de persoane232 ft²11.81 x 19.69
Mai multe informații
Distribuiri
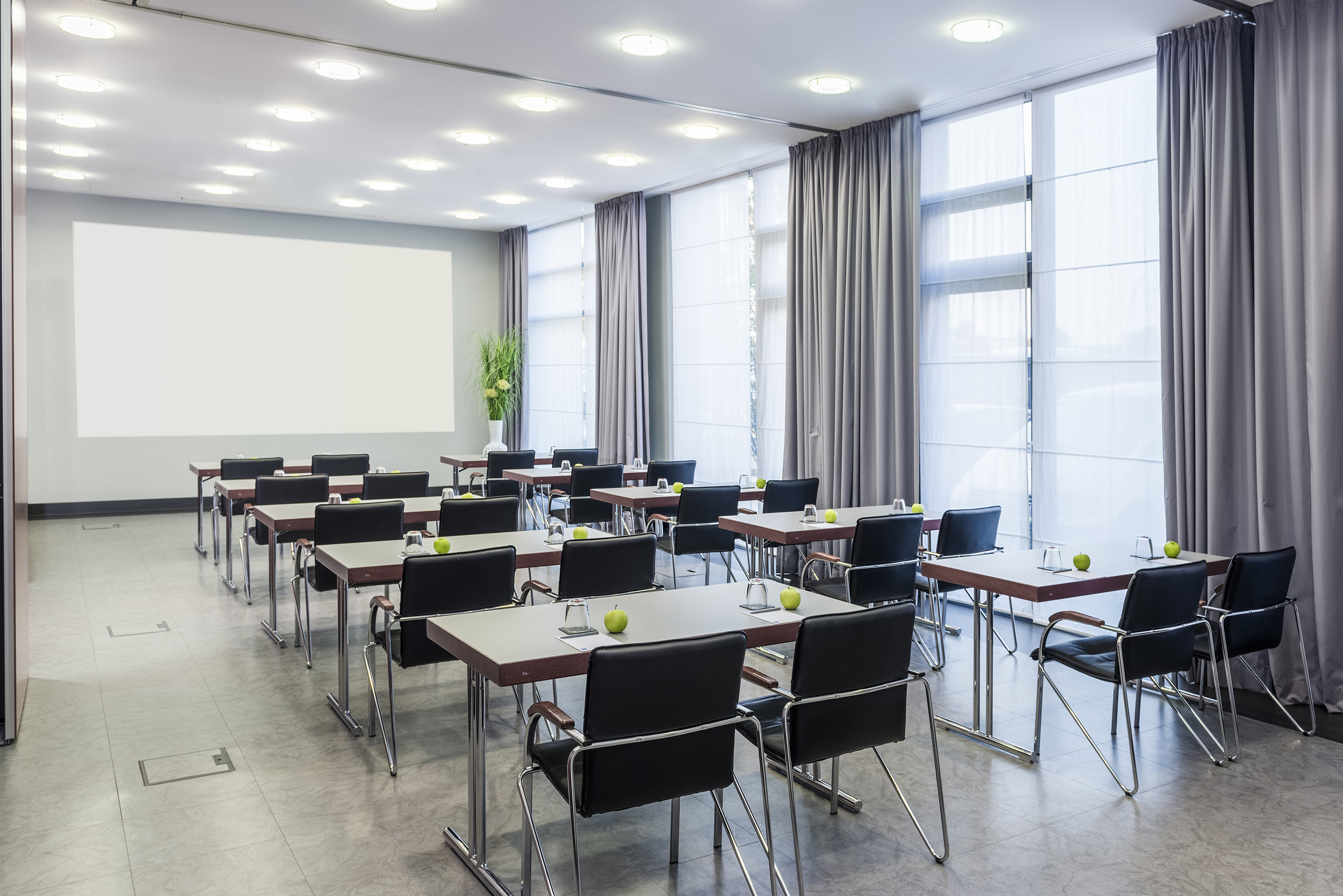,regionOfInterest=(1476.5,985.0))
Golf I
12 Numărul maxim de persoane183 ft²9.19 x 20.01
Mai multe informații
Distribuiri
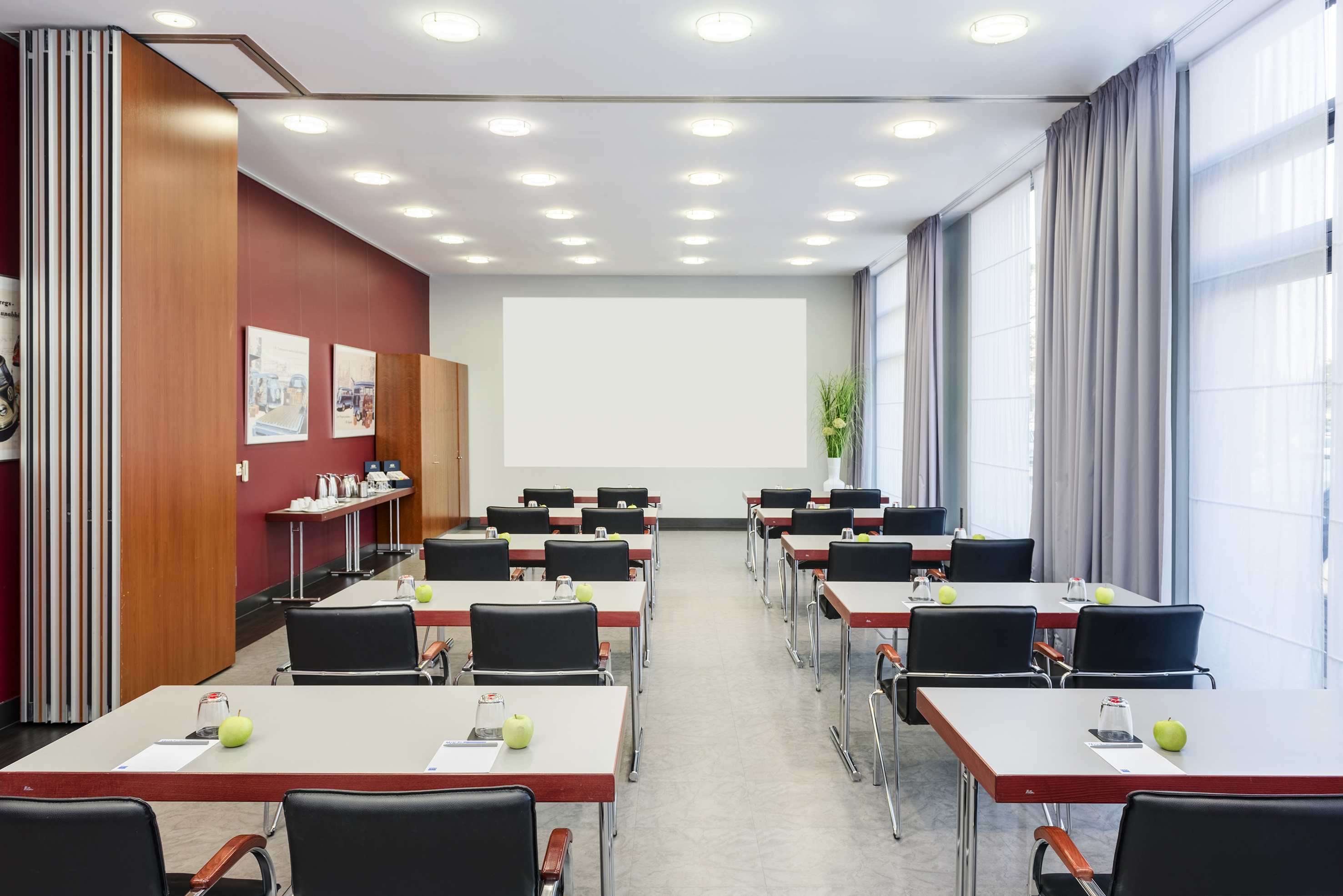,regionOfInterest=(1476.5,985.5))
Golf II
18 Numărul maxim de persoane183 ft²9.19 x 20.01
Mai multe informații
Distribuiri
,regionOfInterest=(1476.5,985.0))
Golf I-II
30 Numărul maxim de persoane479 ft²23.95 x 20.01
Mai multe informații
Distribuiri
,regionOfInterest=(1476.5,985.5))
Golf II-III
52 Numărul maxim de persoane702 ft²35.11 x 20.01
Mai multe informații
Distribuiri
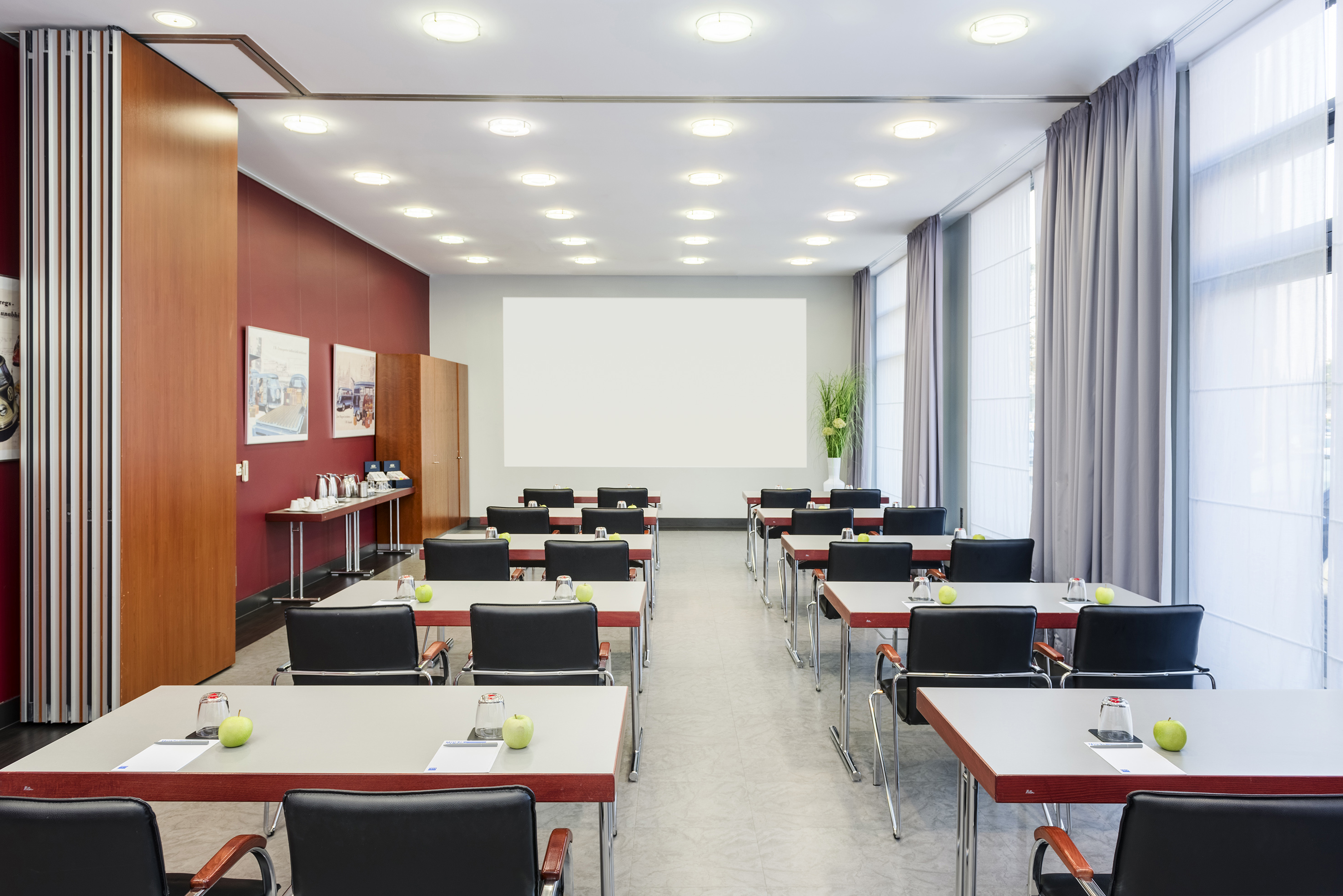,regionOfInterest=(1476.5,985.5))
Golf I-III
70 Numărul maxim de persoane886 ft²44.29 x 20.01
Mai multe informații
Distribuiri
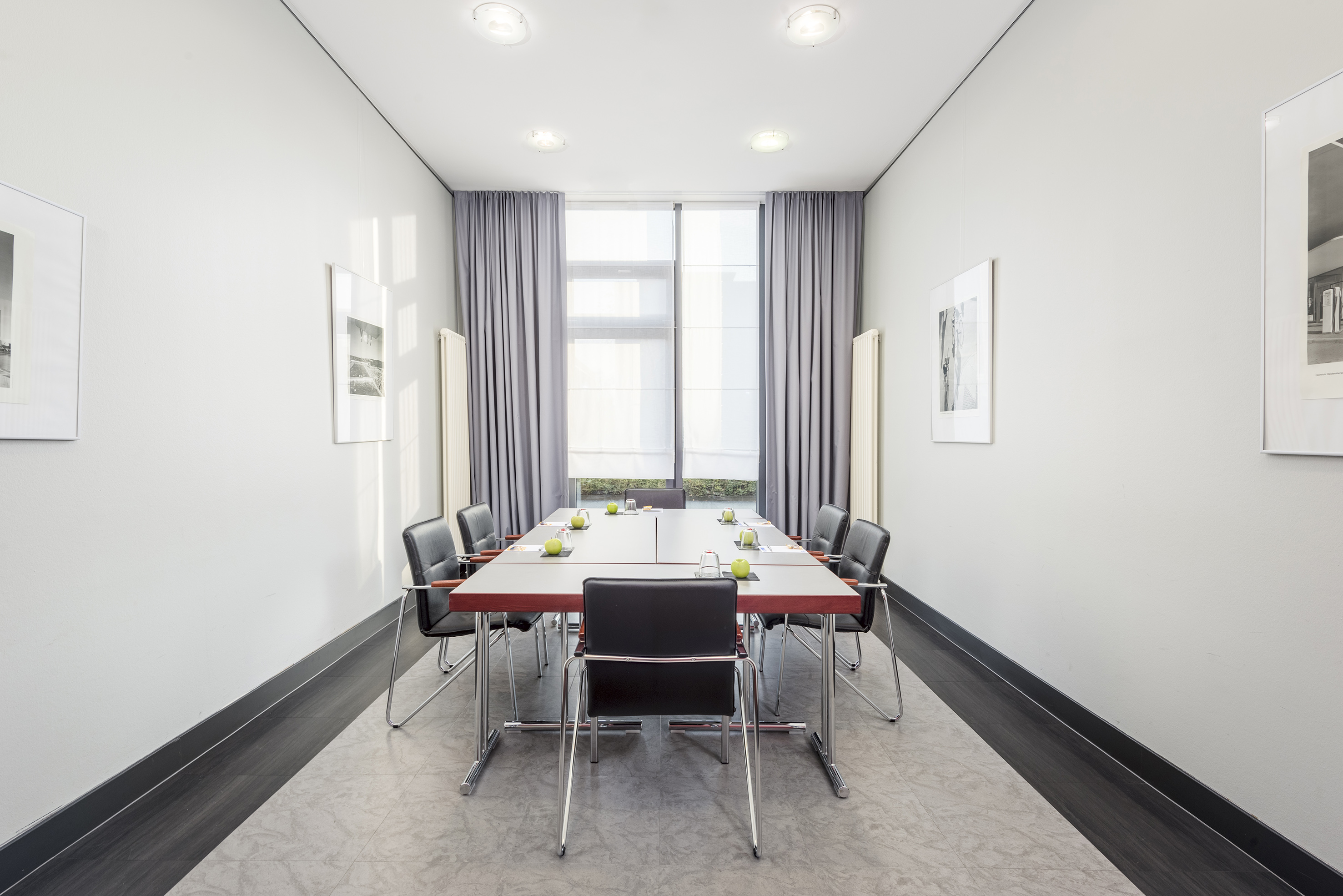,regionOfInterest=(1476.5,985.0))
Lupo
18 Numărul maxim de persoane232 ft²19.69 x 11.81
Mai multe informații
Distribuiri
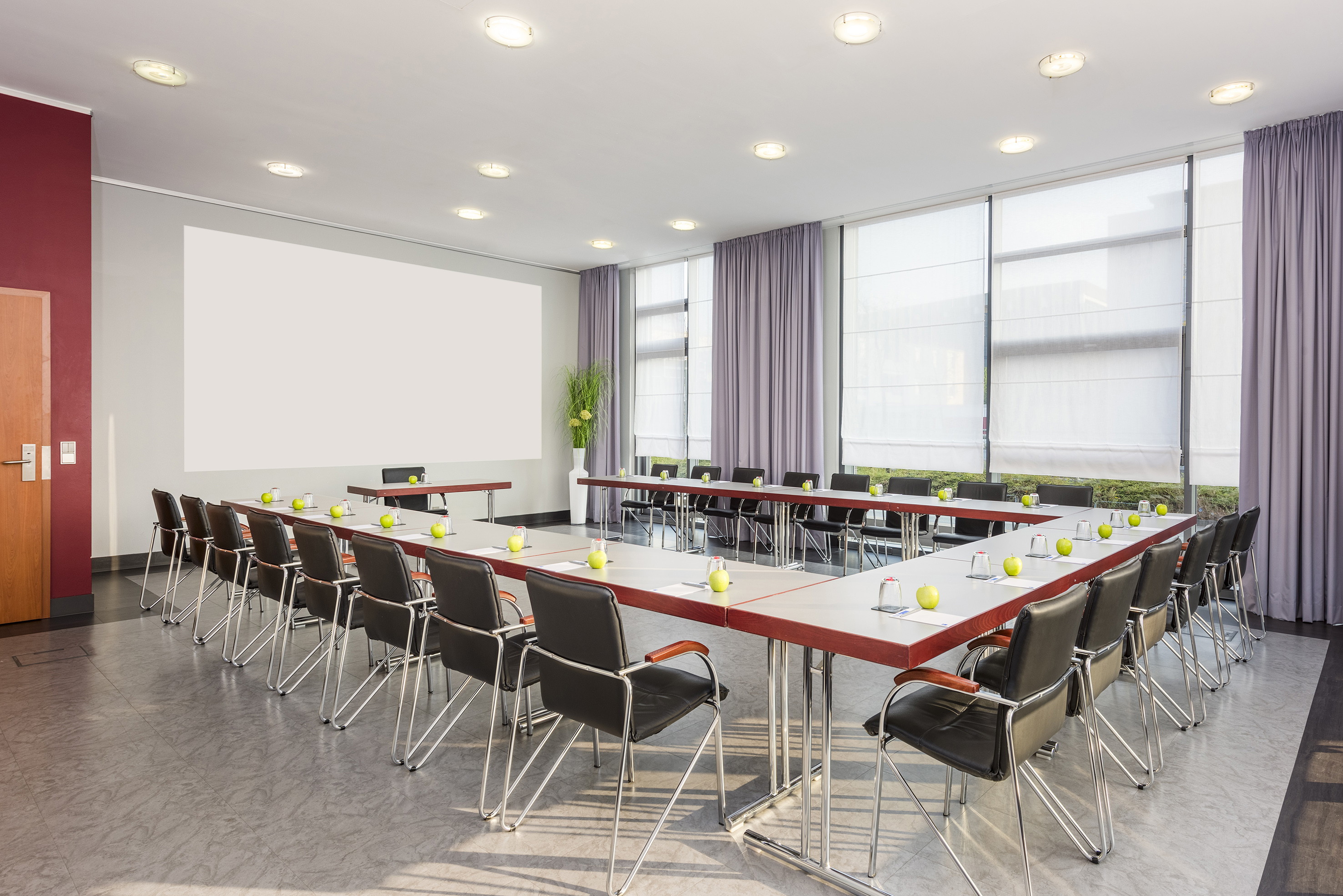,regionOfInterest=(1476.5,985.0))
Passat
60 Numărul maxim de persoane828 ft²32.81 x 25.26
Mai multe informații
Distribuiri
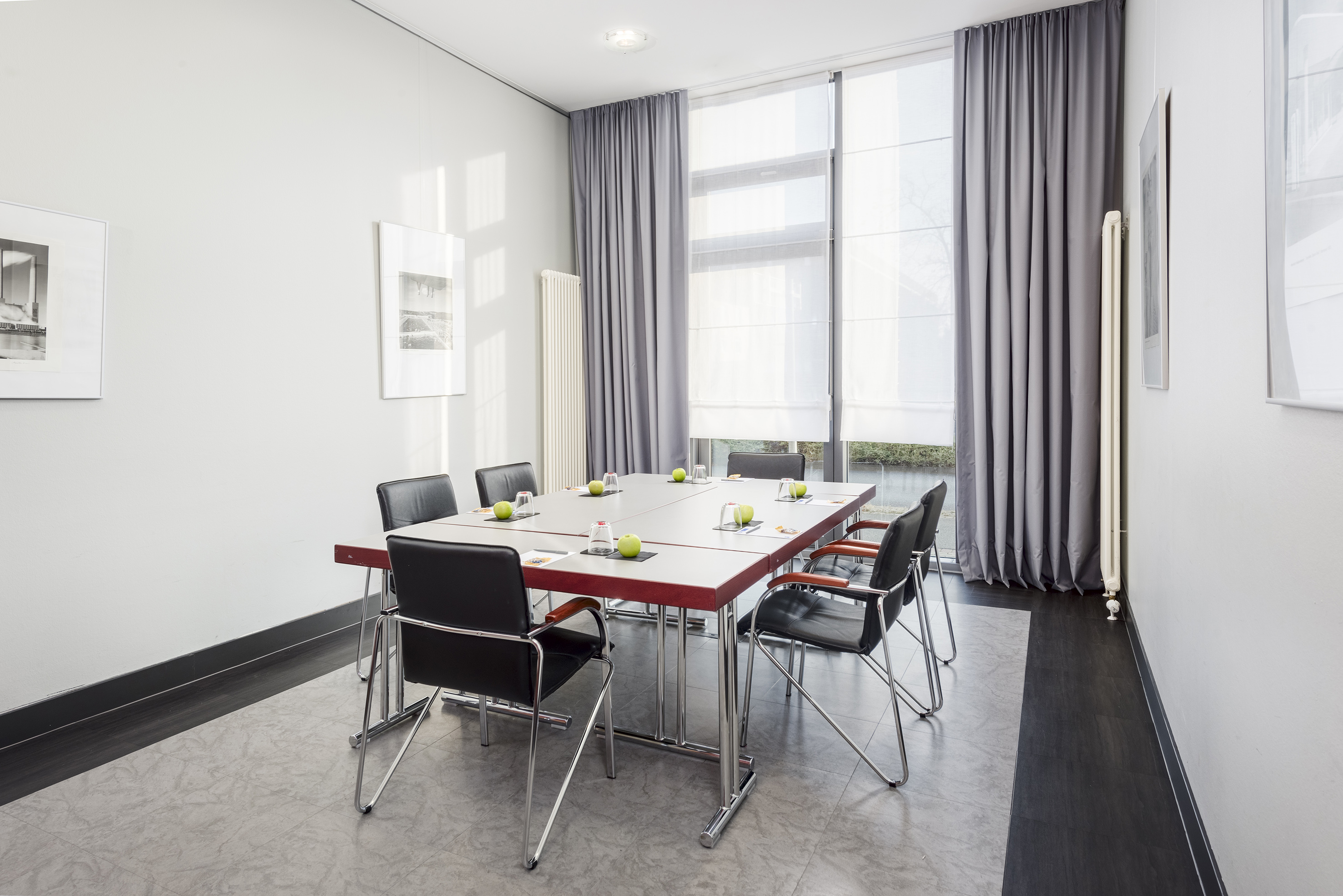,regionOfInterest=(1476.5,985.0))
Polo
18 Numărul maxim de persoane232 ft²11.81 x 19.69
Mai multe informații
Distribuiri