My accountMy account
1
Convention center in Valencia
The meeting and banquet rooms at Meliá Valencia provide elegant and functional design. Its versatility allows it to host up to 2,975 people. The most qualified team, the greatest variety of catering options and state-of-the-art technology will ensure the success of your event, whether it is family reunions, professional reunions or even major product presentations.
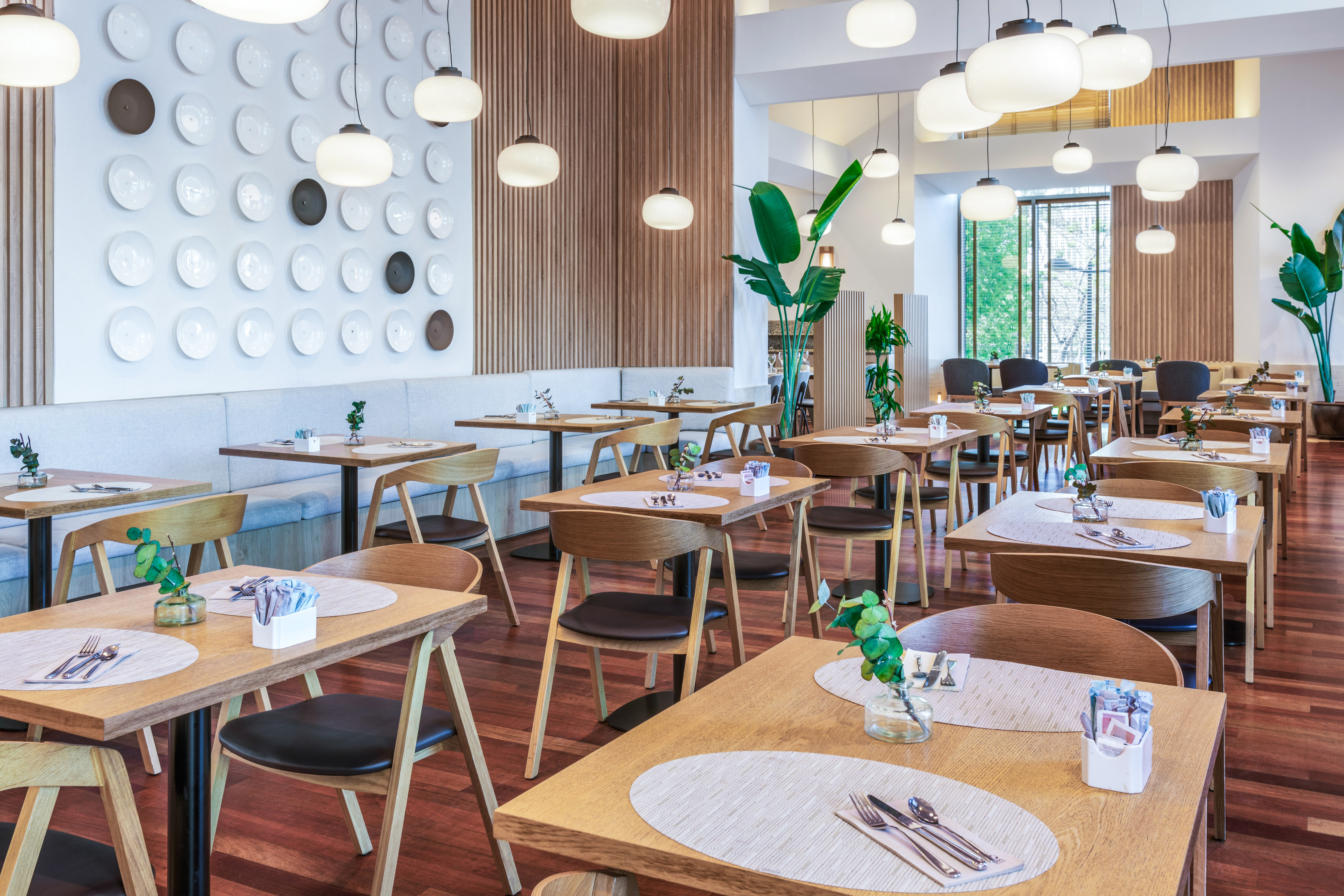,regionOfInterest=(2150.0,1433.5))
Socarrat Restaurant
250 Maximum number of peopleNaN ft²NaN x NaN
More information
Layouts
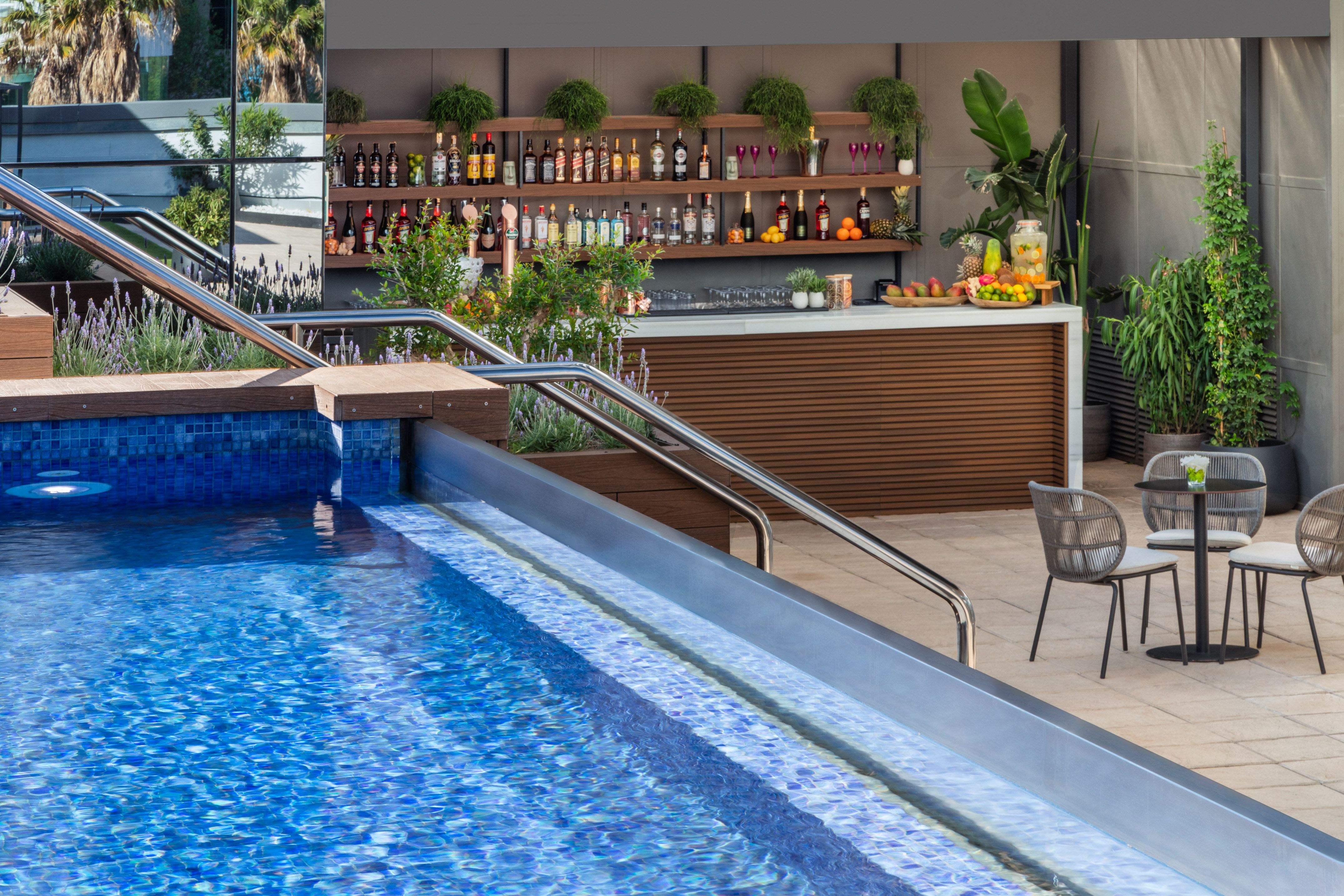,regionOfInterest=(2150.0,1433.5))
Pool Bar Terrace
400 Maximum number of peopleNaN ft²NaN x NaN
More information
Layouts
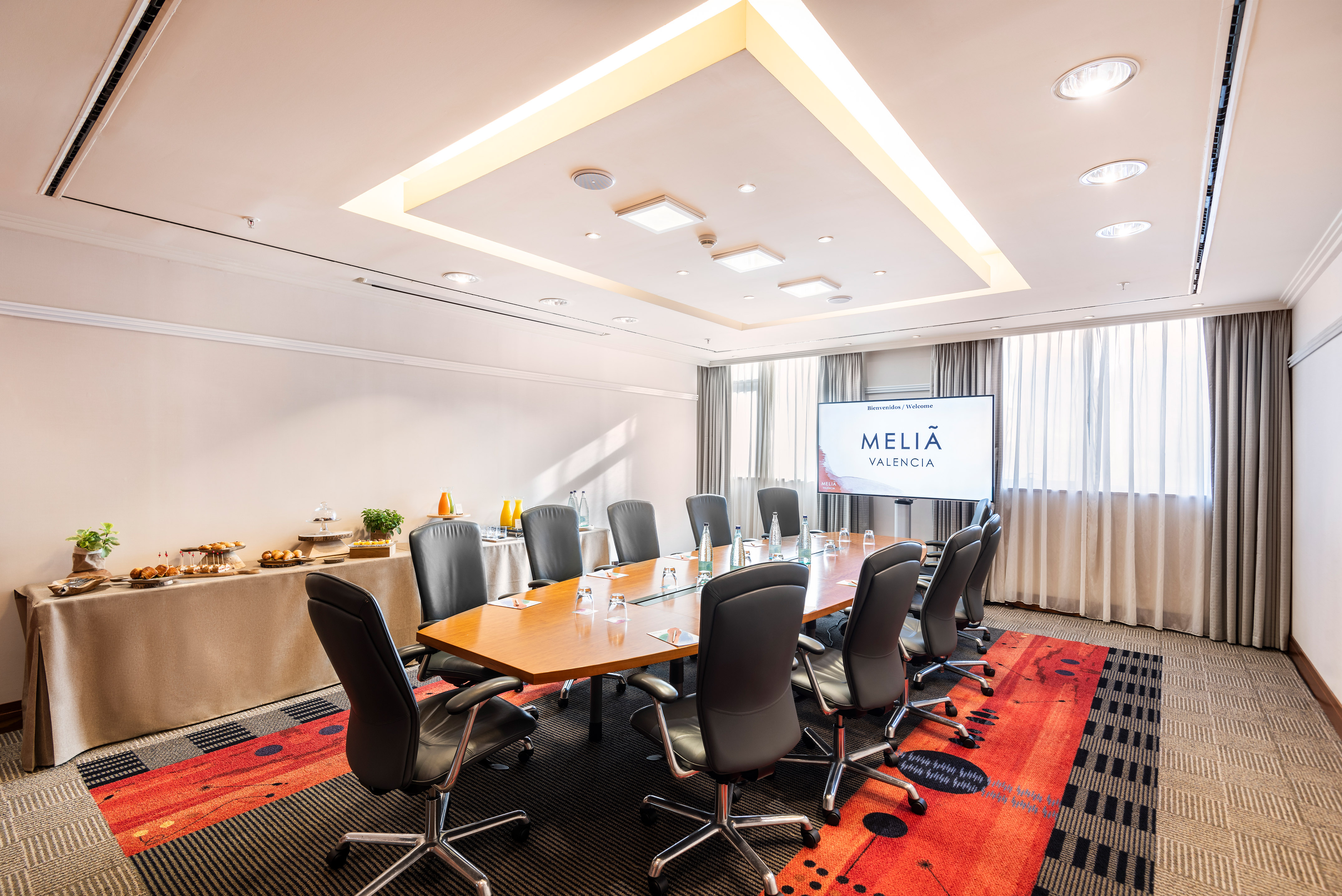,regionOfInterest=(2150.0,1436.0))
Boardroom
12 Maximum number of people433 ft²24.94 x 17.39
More information
Layouts
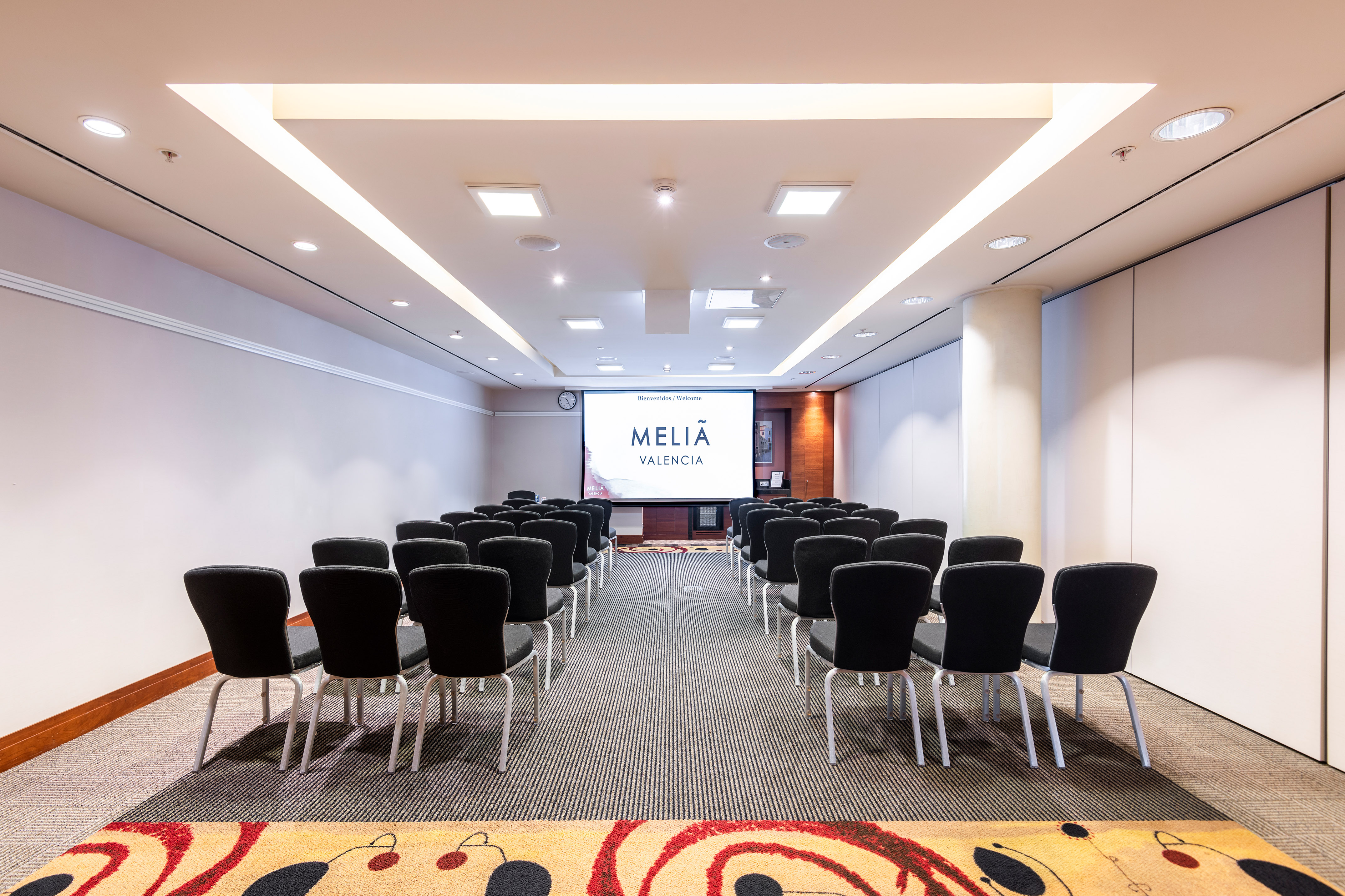,regionOfInterest=(2150.0,1433.0))
Melia Meeting 1
45 Maximum number of peopleNaN ft²NaN x NaN
More information
Layouts
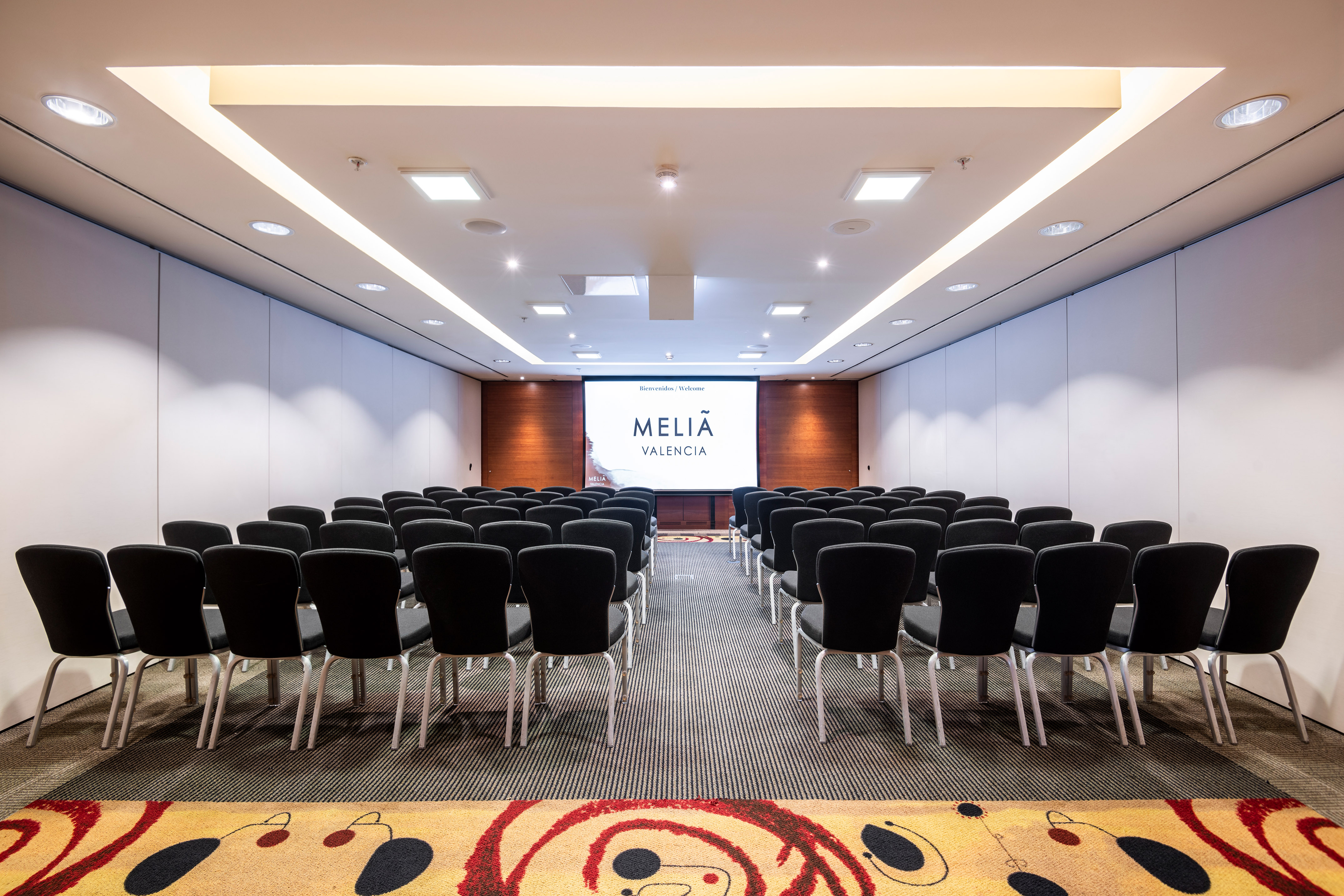,regionOfInterest=(2150.0,1433.5))
Melia Meeting 2
60 Maximum number of peopleNaN ft²NaN x NaN
More information
Layouts
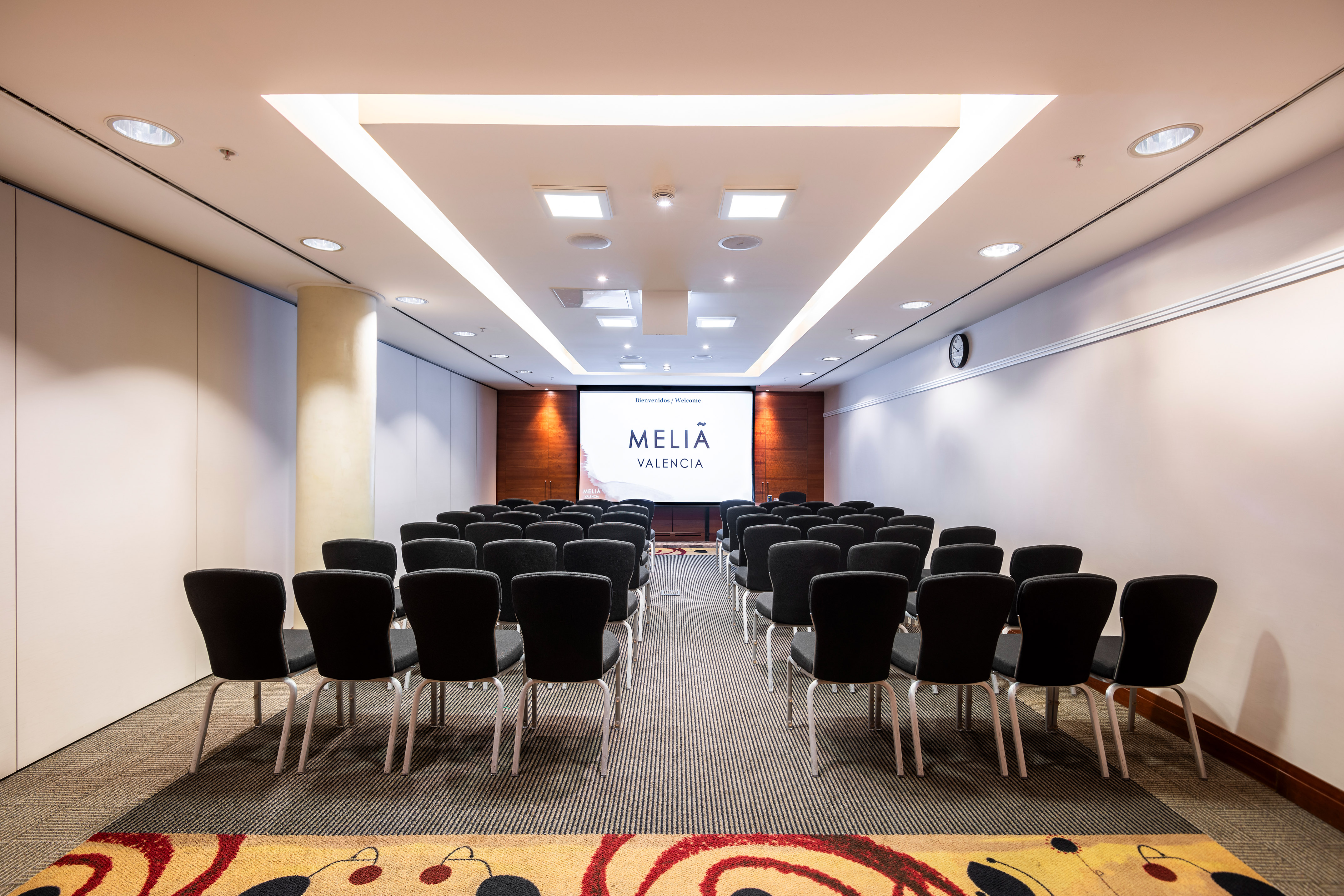,regionOfInterest=(2150.0,1433.5))
Melia Meeting 3
45 Maximum number of peopleNaN ft²NaN x NaN
More information
Layouts
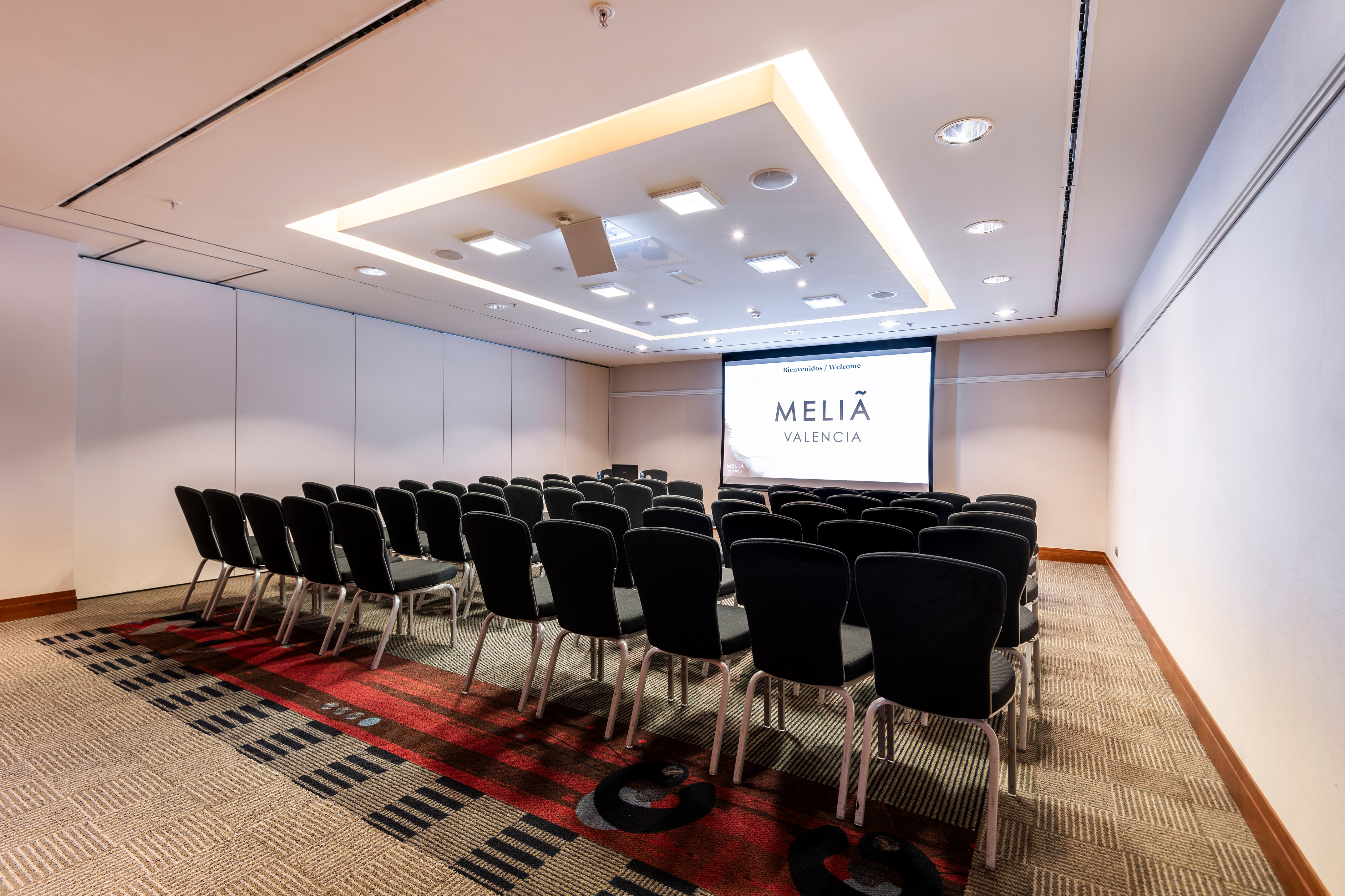,regionOfInterest=(2150.0,1433.0))
Melia Meeting 4
50 Maximum number of peopleNaN ft²NaN x NaN
More information
Layouts
,regionOfInterest=(2150.0,1433.5))
Melia Meeting 5
50 Maximum number of peopleNaN ft²NaN x NaN
More information
Layouts
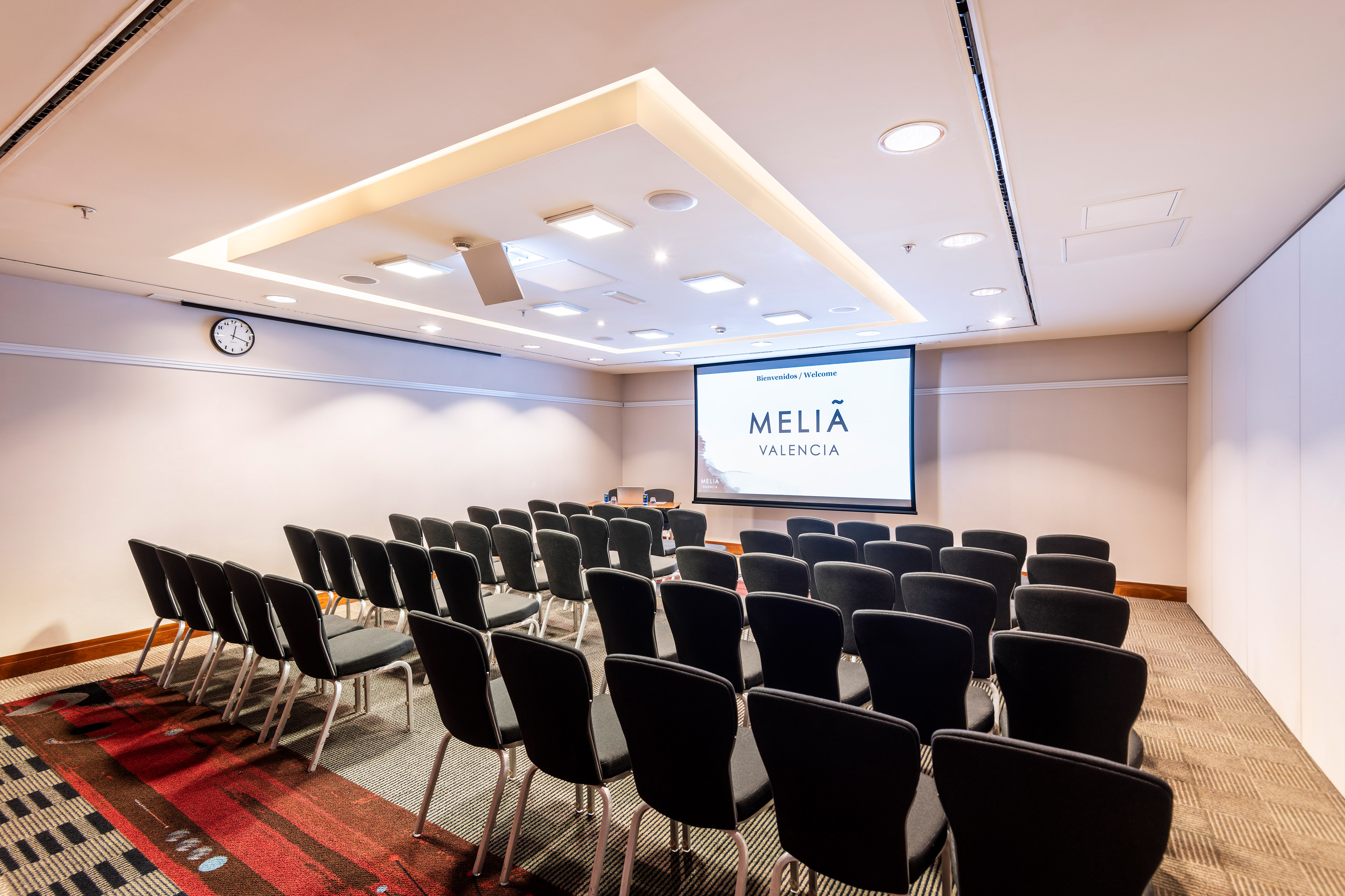,regionOfInterest=(2150.0,1433.0))
Melia Meeting 6
50 Maximum number of peopleNaN ft²NaN x NaN
More information
Layouts
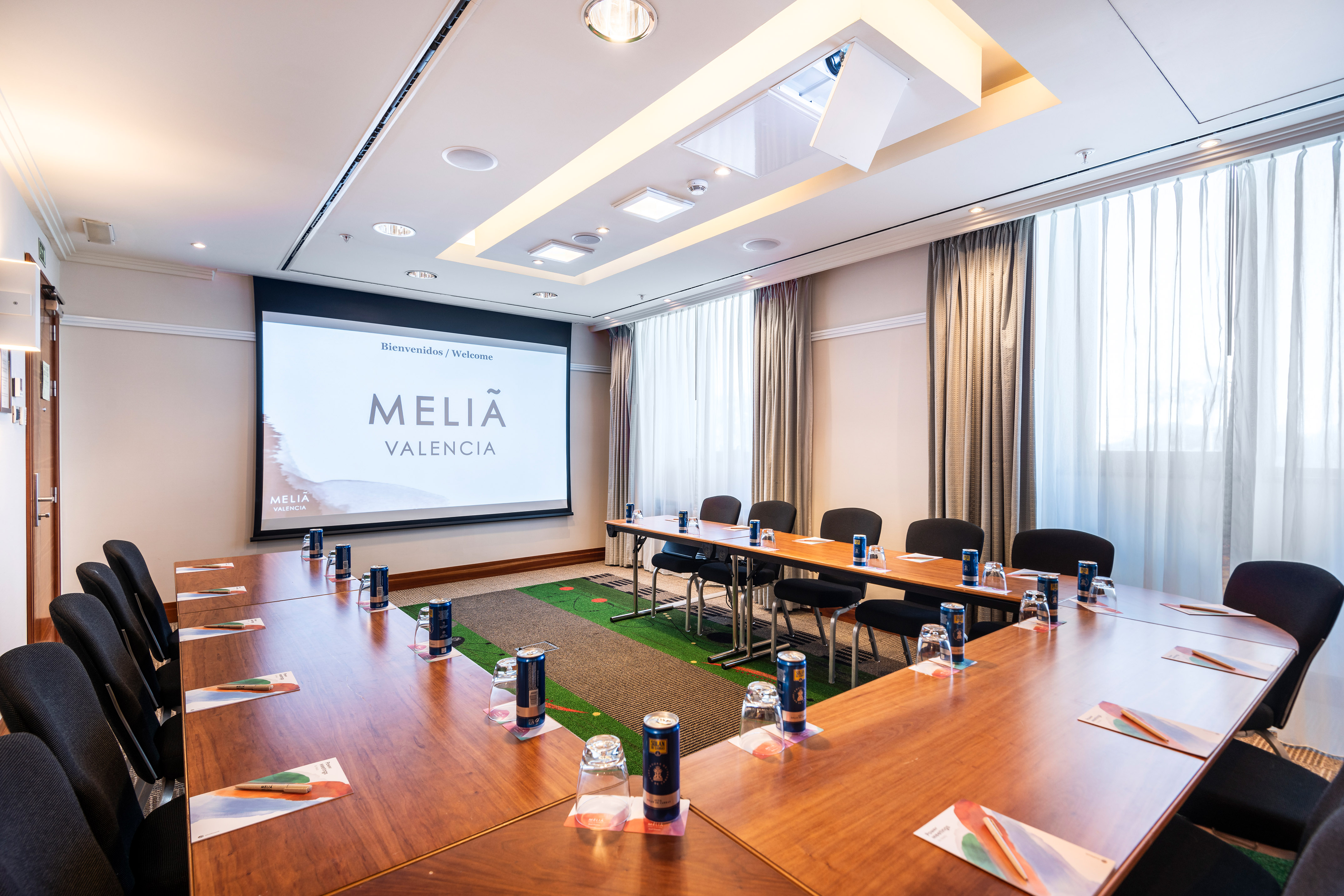,regionOfInterest=(2150.0,1433.5))
Melia Meeting 7
20 Maximum number of peopleNaN ft²NaN x NaN
More information
Layouts
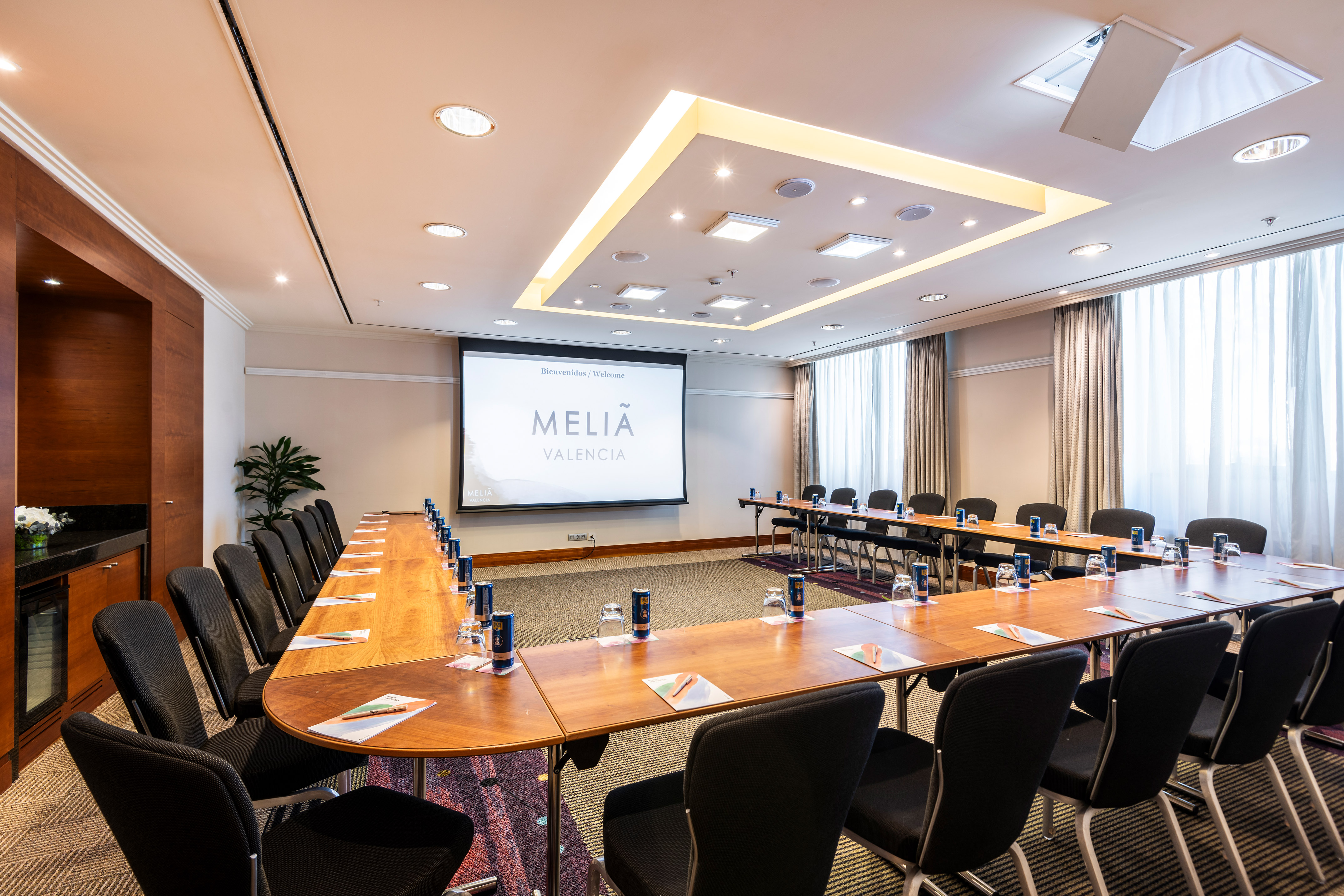,regionOfInterest=(2150.0,1433.5))
Melia Meeting 8
45 Maximum number of peopleNaN ft²NaN x NaN
More information
Layouts
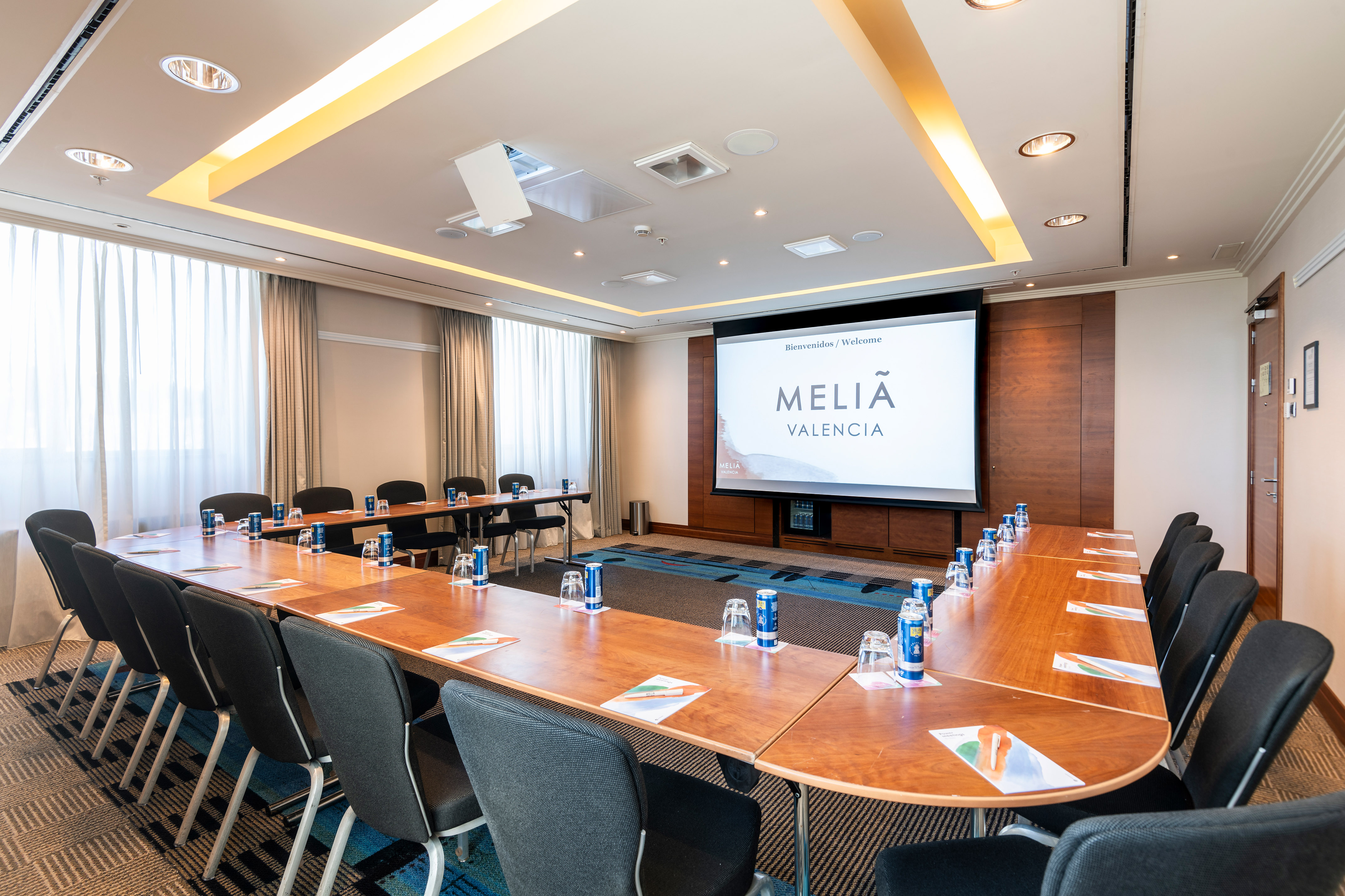,regionOfInterest=(2150.0,1433.0))
Melia Meeting 9
40 Maximum number of peopleNaN ft²NaN x NaN
More information
Layouts
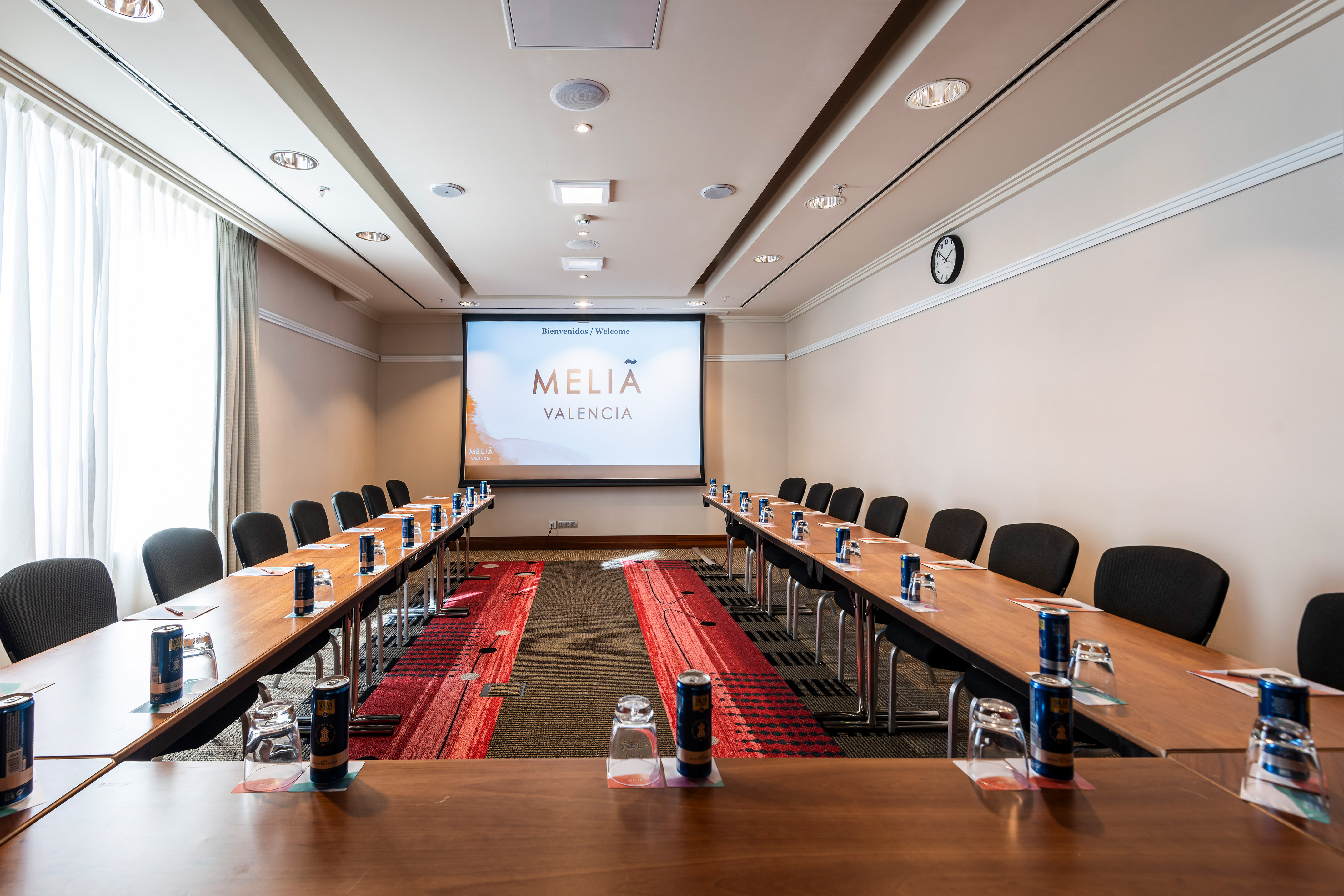,regionOfInterest=(2150.0,1433.5))
Melia Meeting 10
25 Maximum number of peopleNaN ft²NaN x NaN
More information
Layouts
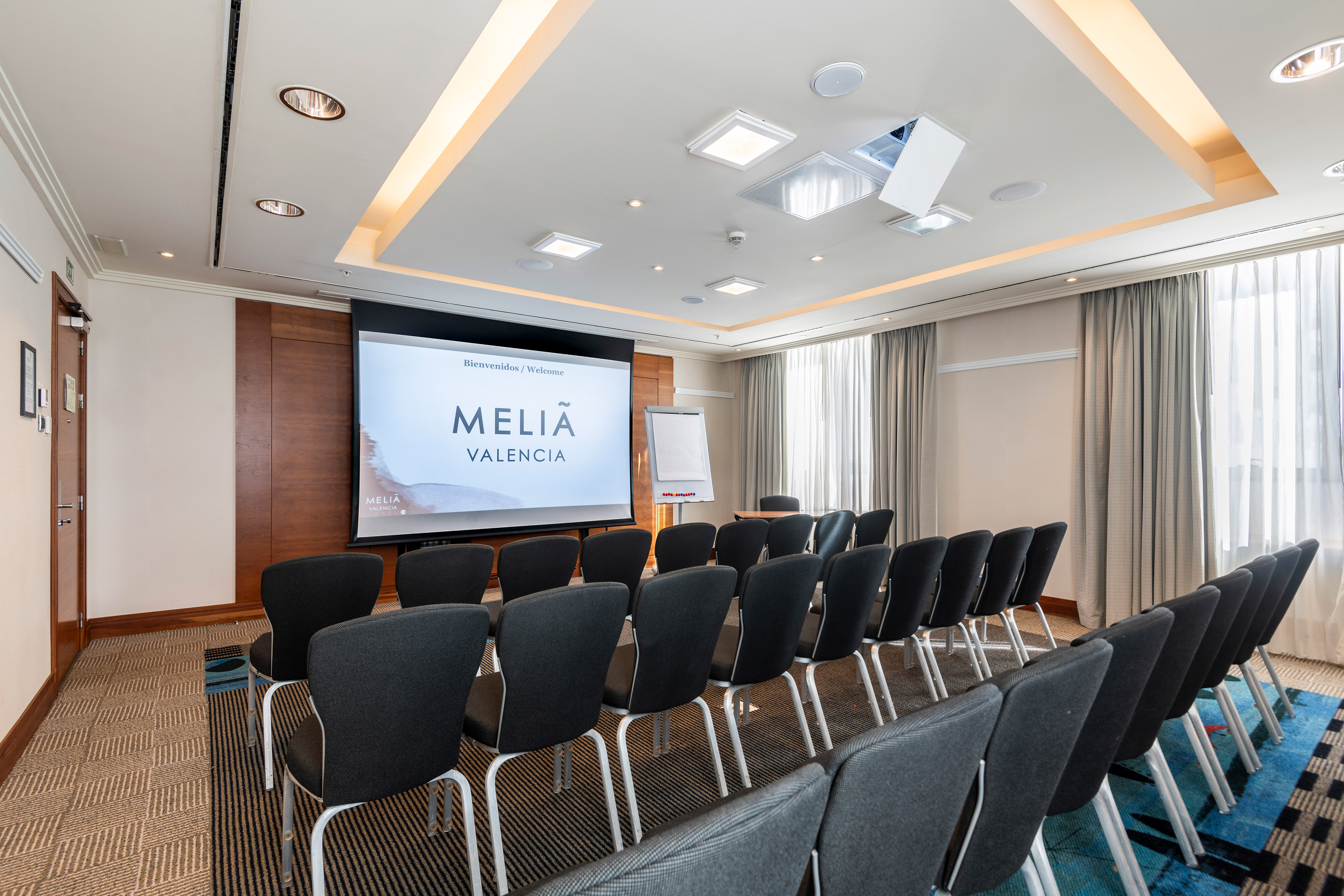,regionOfInterest=(2150.0,1433.5))
Melia Meeting 11
40 Maximum number of peopleNaN ft²NaN x NaN
More information
Layouts
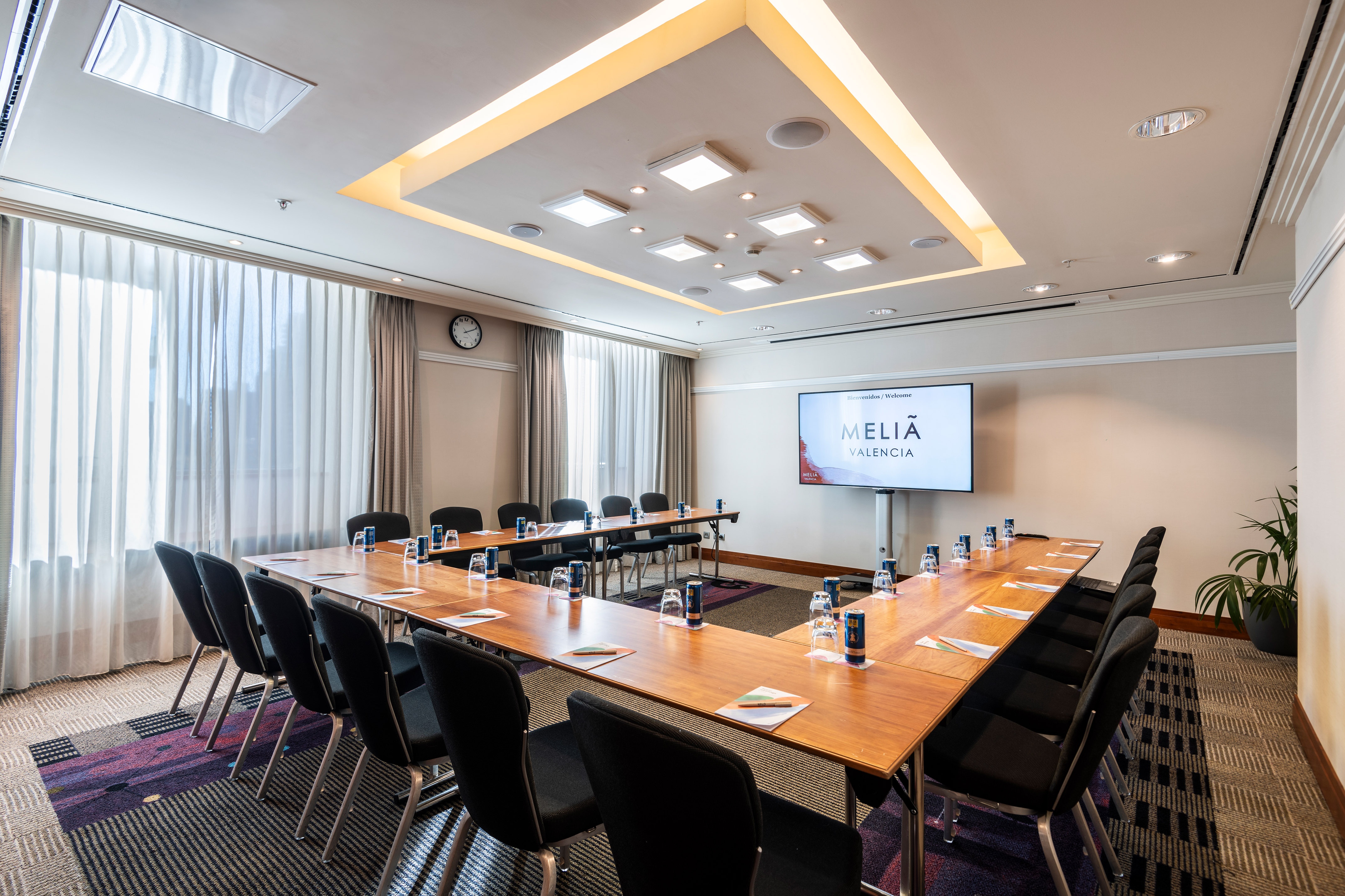,regionOfInterest=(2150.0,1433.0))
Melia Meeting 12
40 Maximum number of peopleNaN ft²NaN x NaN
More information
Layouts
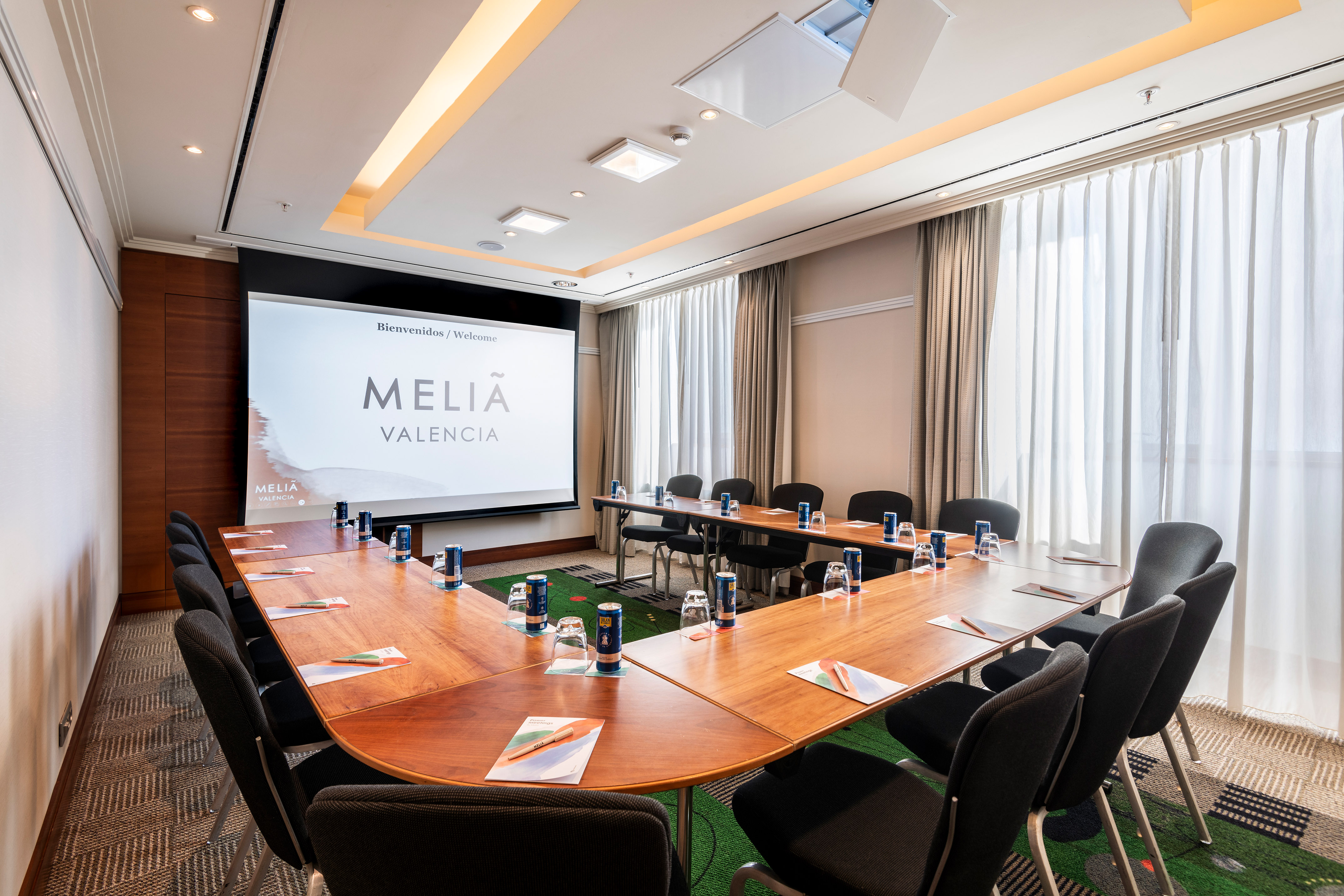,regionOfInterest=(2150.0,1433.5))
Melia Meeting 13
20 Maximum number of peopleNaN ft²NaN x NaN
More information
Layouts
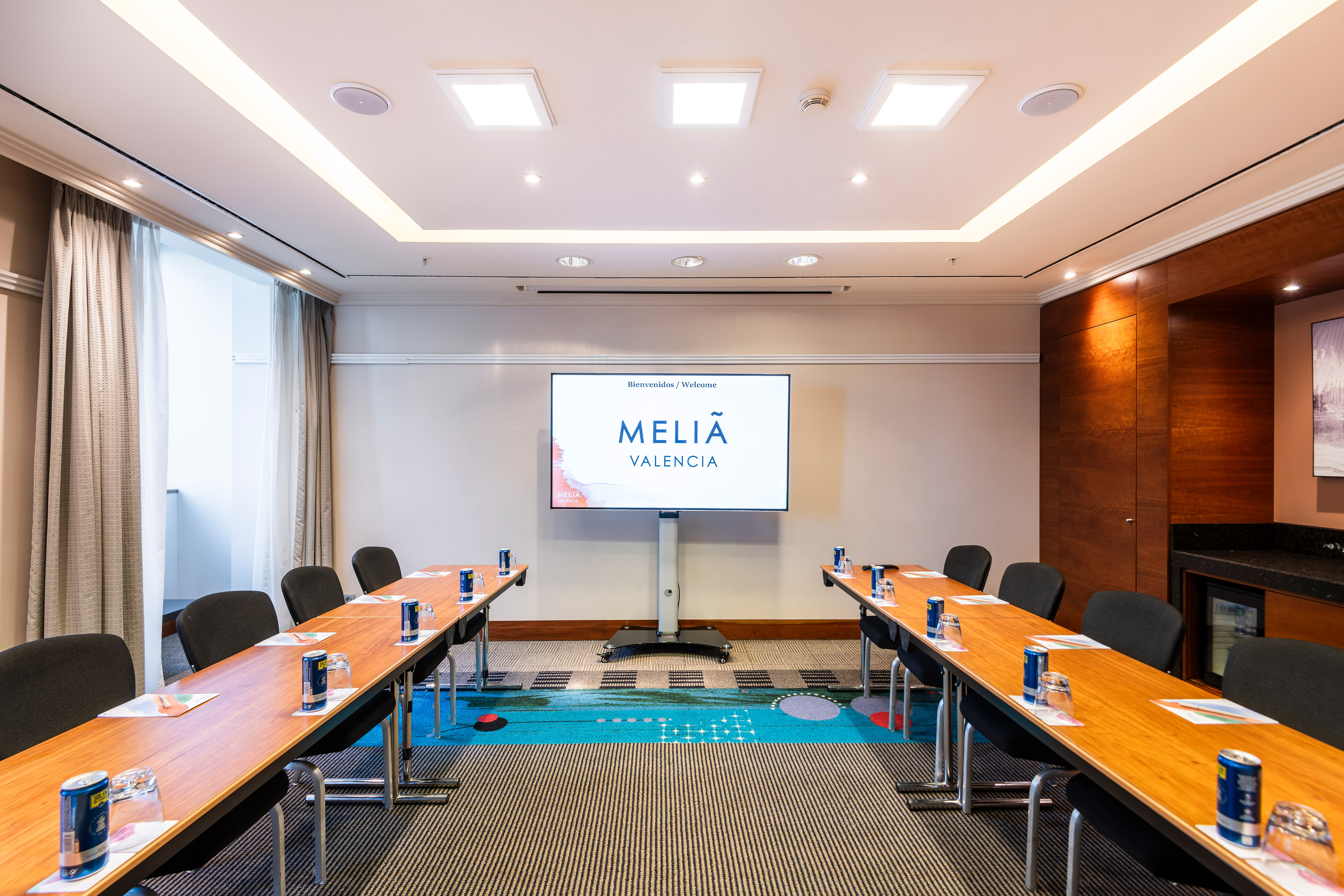,regionOfInterest=(2150.0,1433.5))
Melia Meeting 14
20 Maximum number of peopleNaN ft²NaN x NaN
More information
Layouts
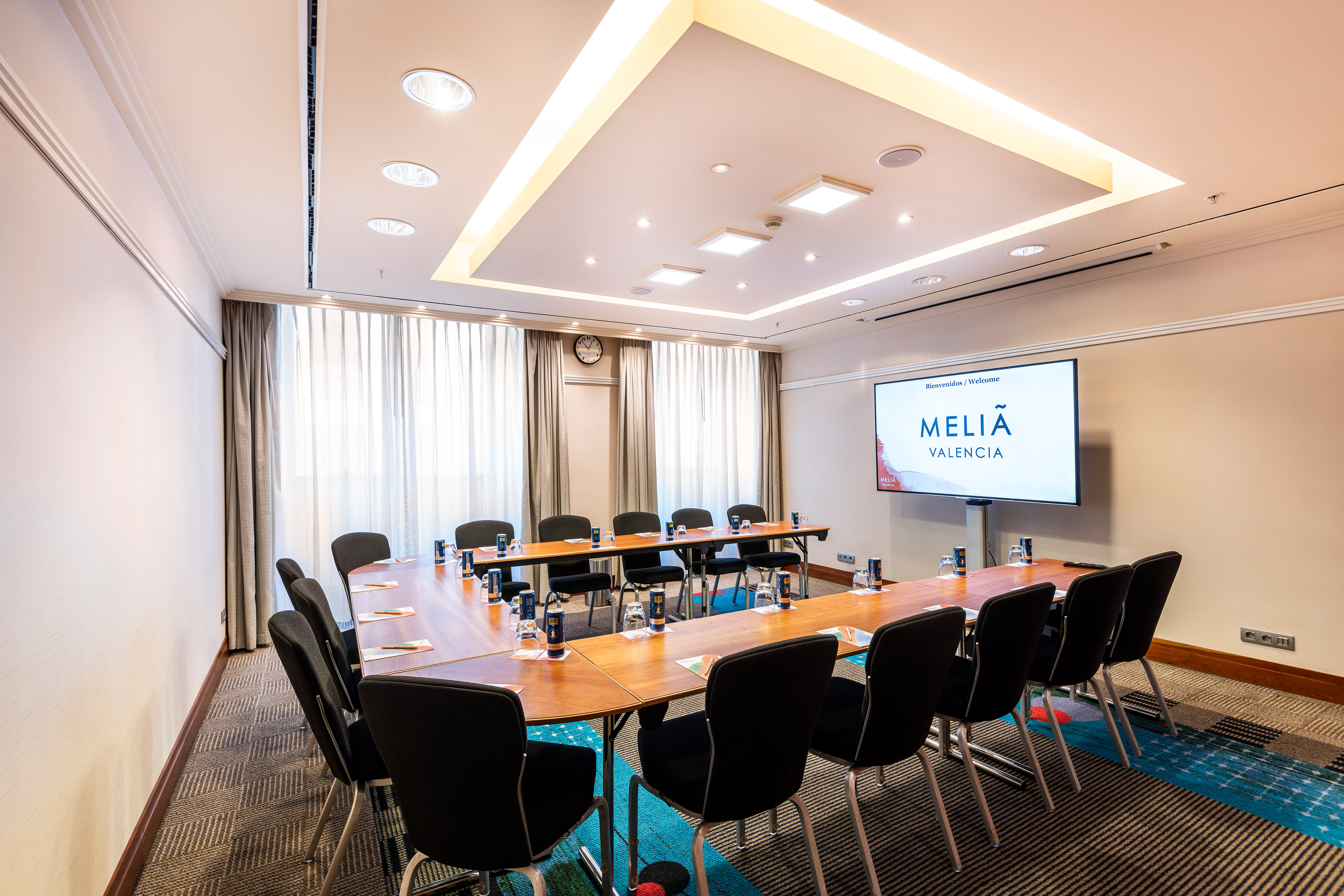,regionOfInterest=(2150.0,1433.5))
Melia Meeting 16
25 Maximum number of peopleNaN ft²NaN x NaN
More information
Layouts
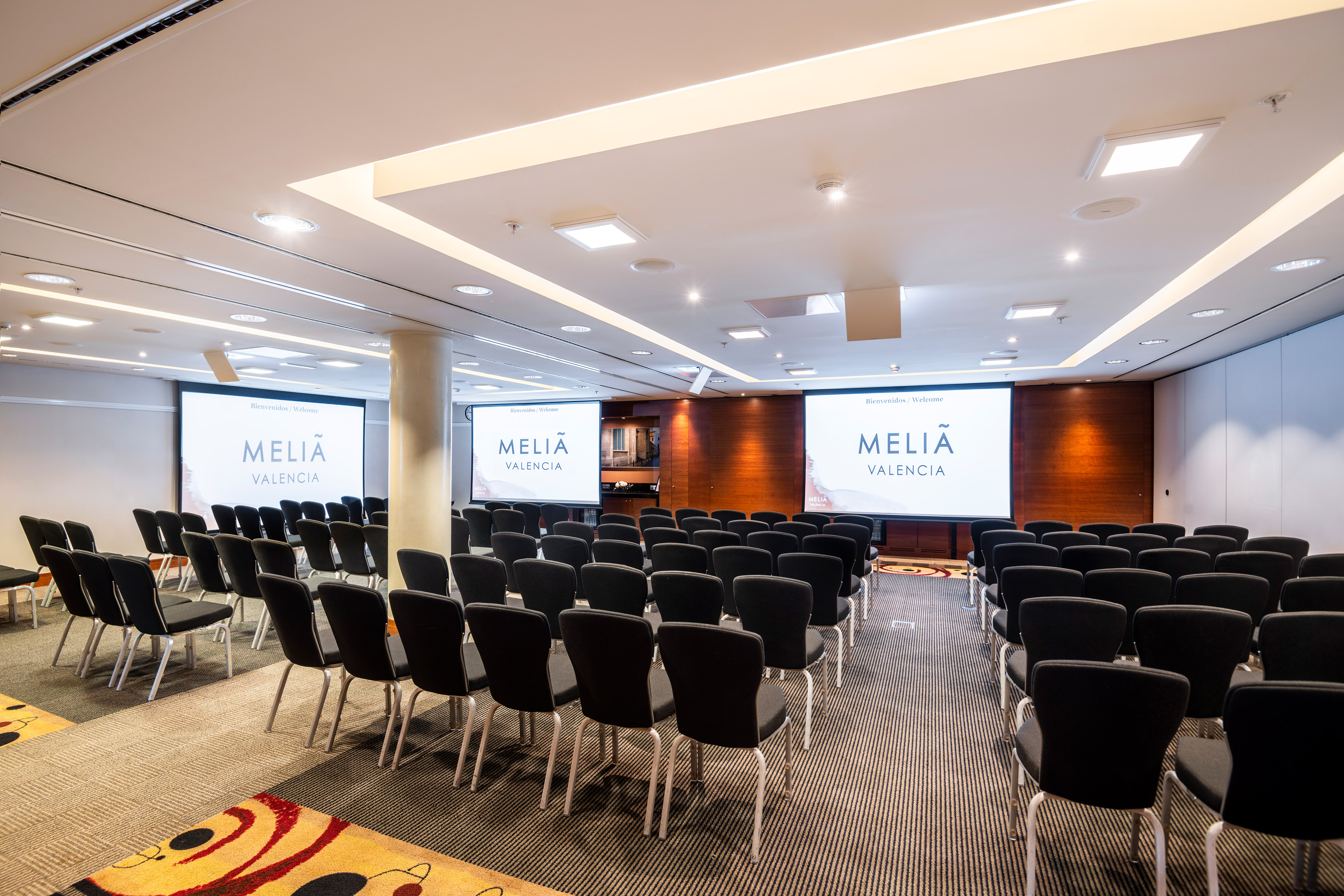,regionOfInterest=(2150.0,1433.5))
Melia Meeting 1+2
80 Maximum number of peopleNaN ft²NaN x NaN
More information
Layouts
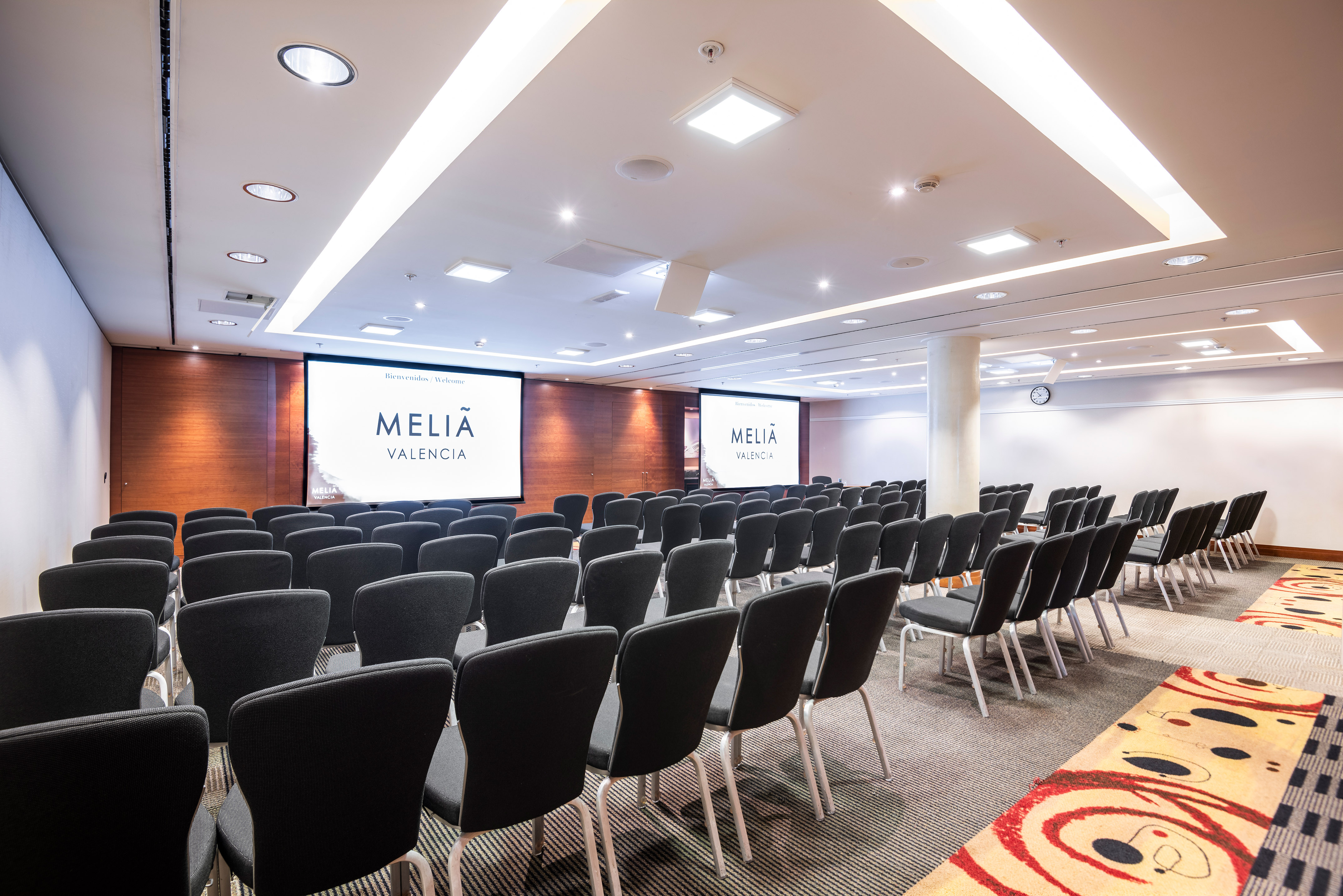,regionOfInterest=(2150.0,1434.5))
Melia Meeting 2+3
80 Maximum number of peopleNaN ft²NaN x NaN
More information
Layouts
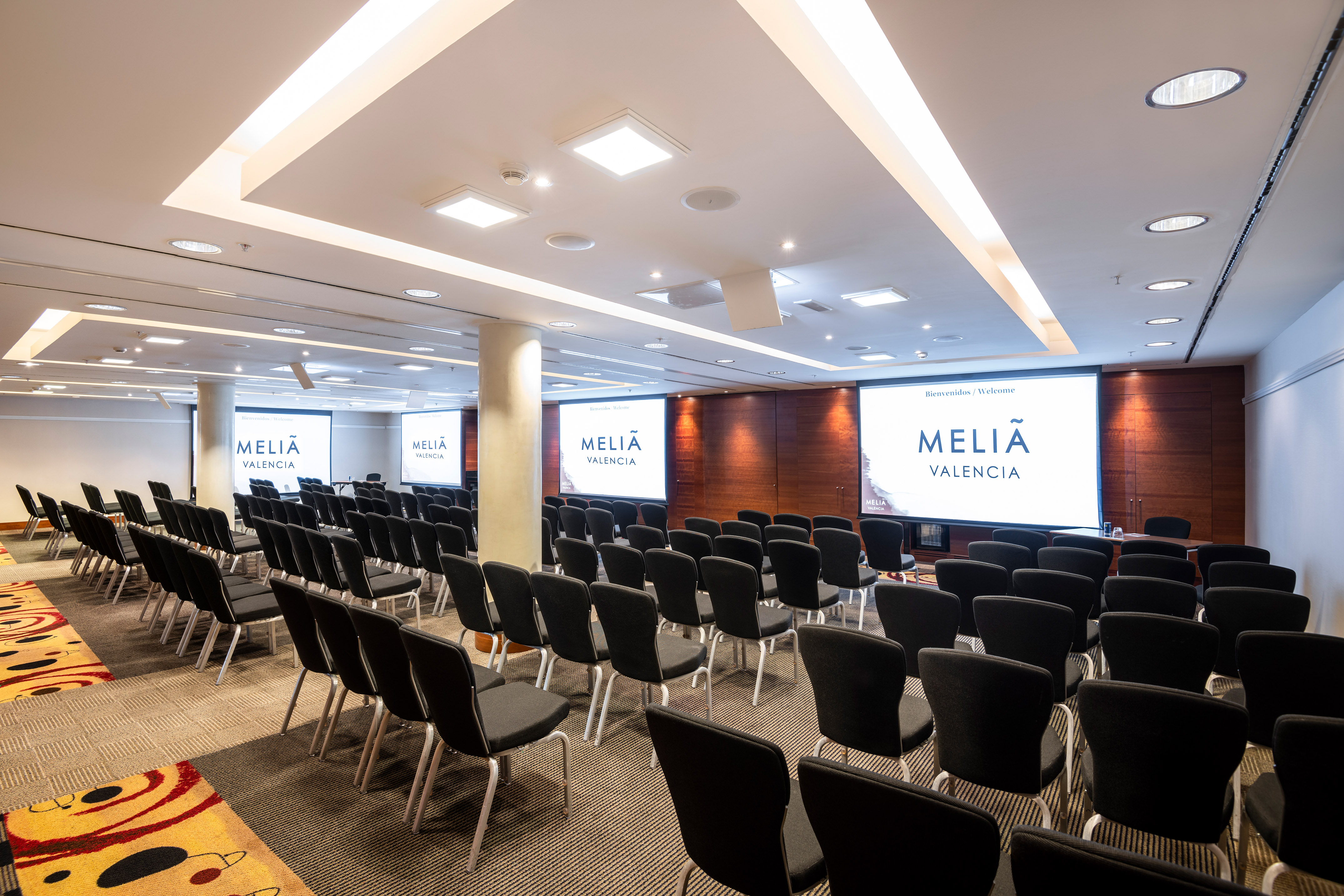,regionOfInterest=(2150.0,1433.5))
Melia Meeting 1+2+3
120 Maximum number of peopleNaN ft²NaN x NaN
More information
Layouts
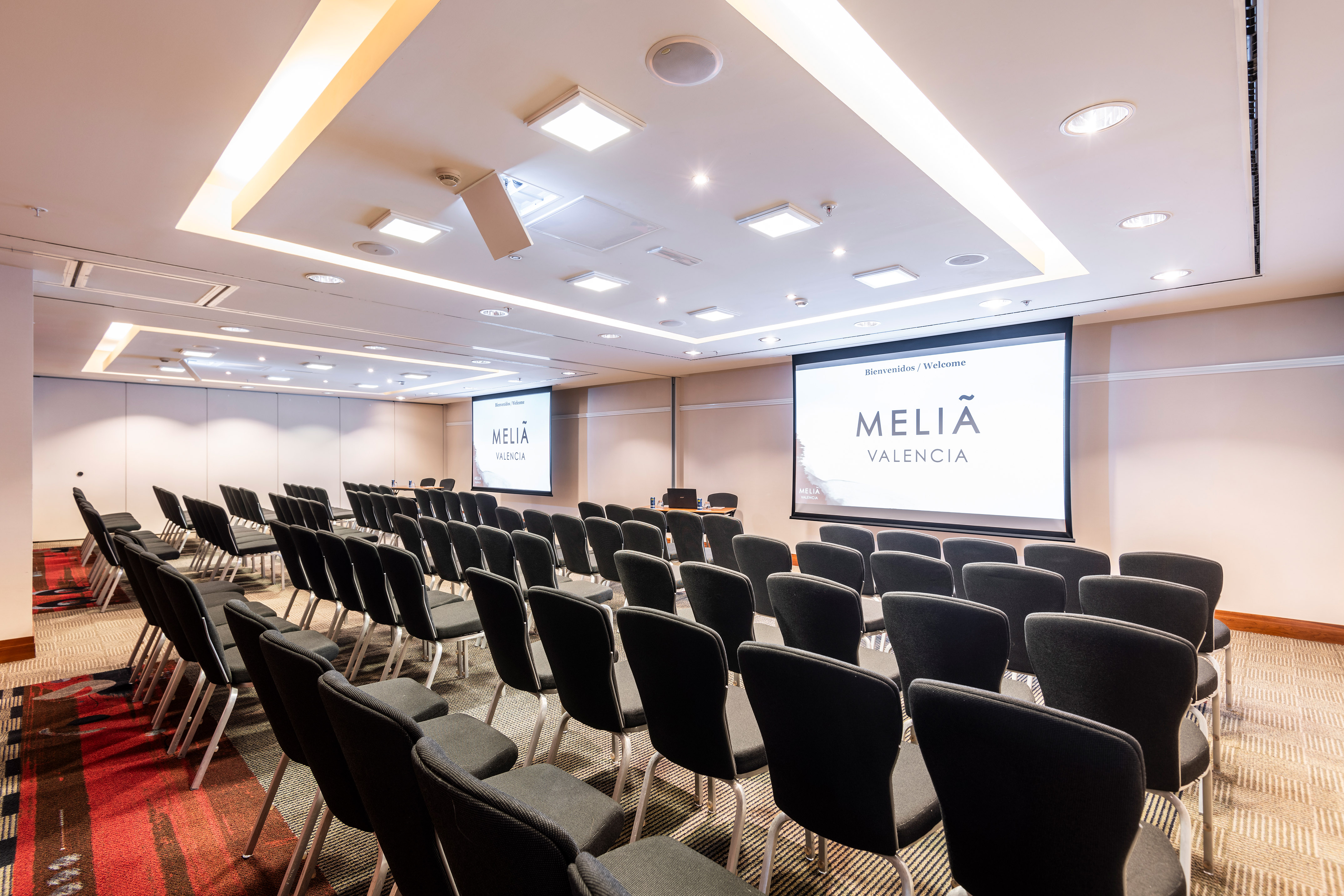,regionOfInterest=(2150.0,1433.5))
Malia Meeting 4+5
90 Maximum number of peopleNaN ft²NaN x NaN
More information
Layouts
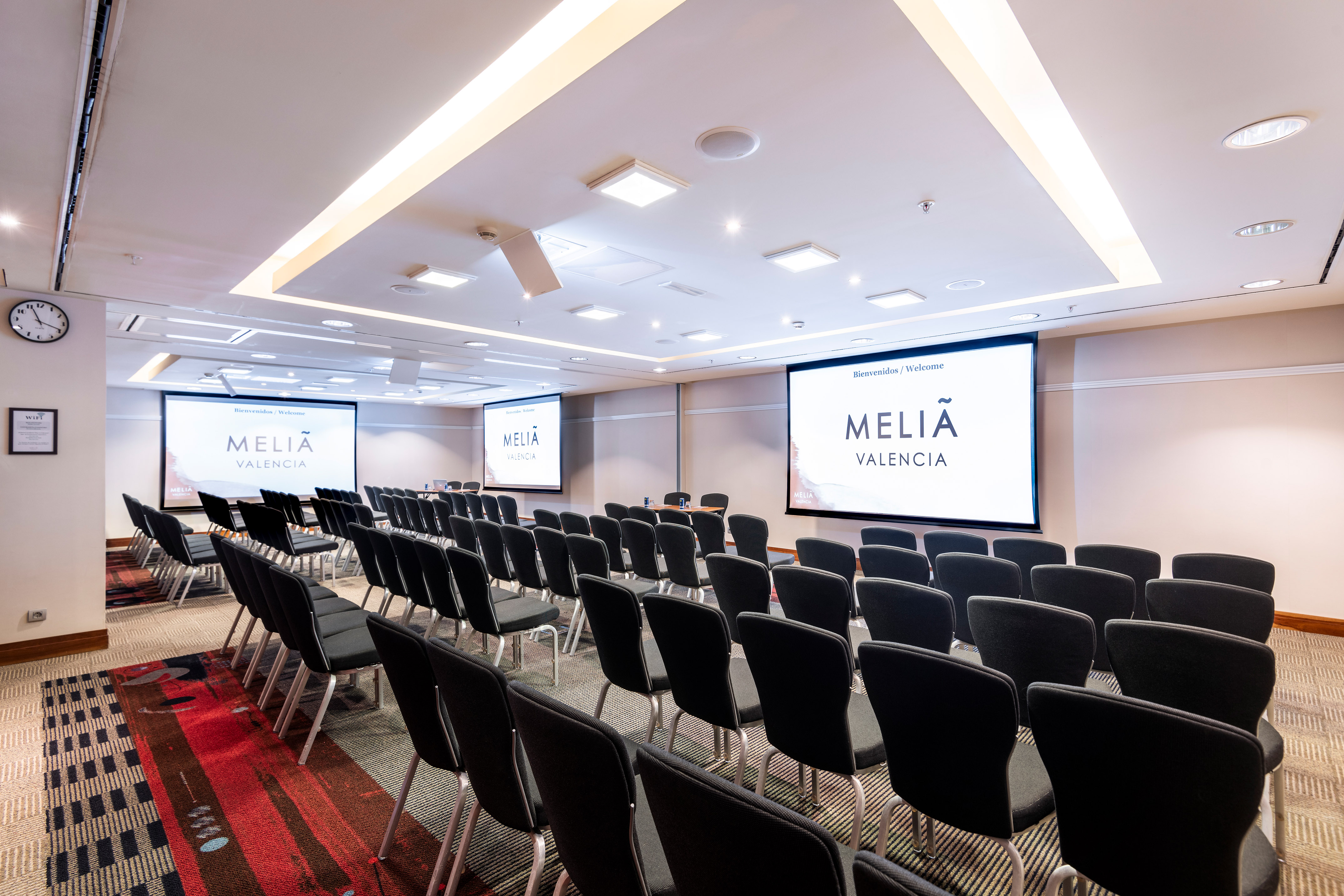,regionOfInterest=(2150.0,1433.5))
Melia Meeting 5+6
90 Maximum number of peopleNaN ft²NaN x NaN
More information
Layouts
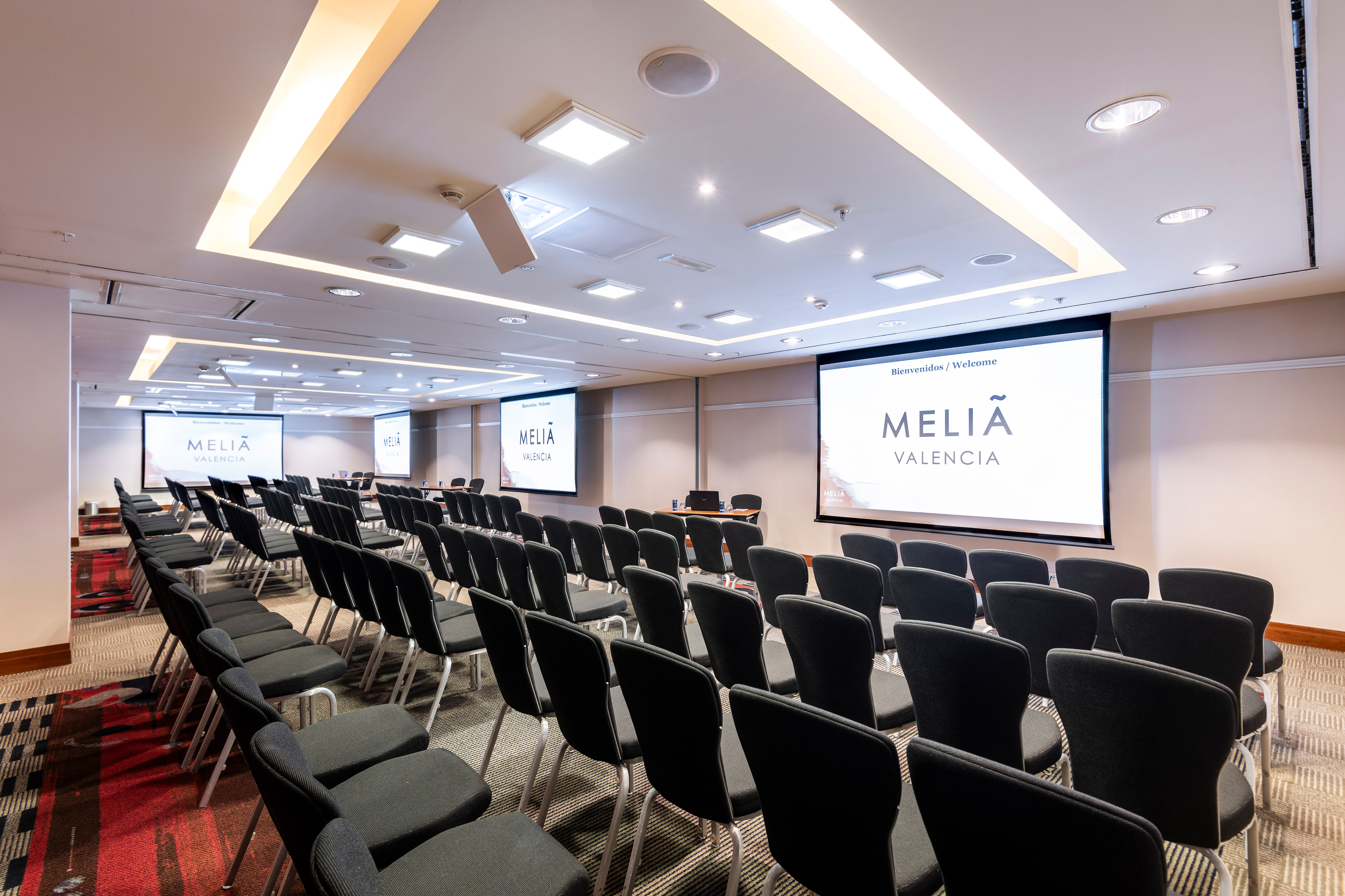,regionOfInterest=(2150.0,1433.0))
Melia Meeting 4+5+6
150 Maximum number of peopleNaN ft²NaN x NaN
More information
Layouts
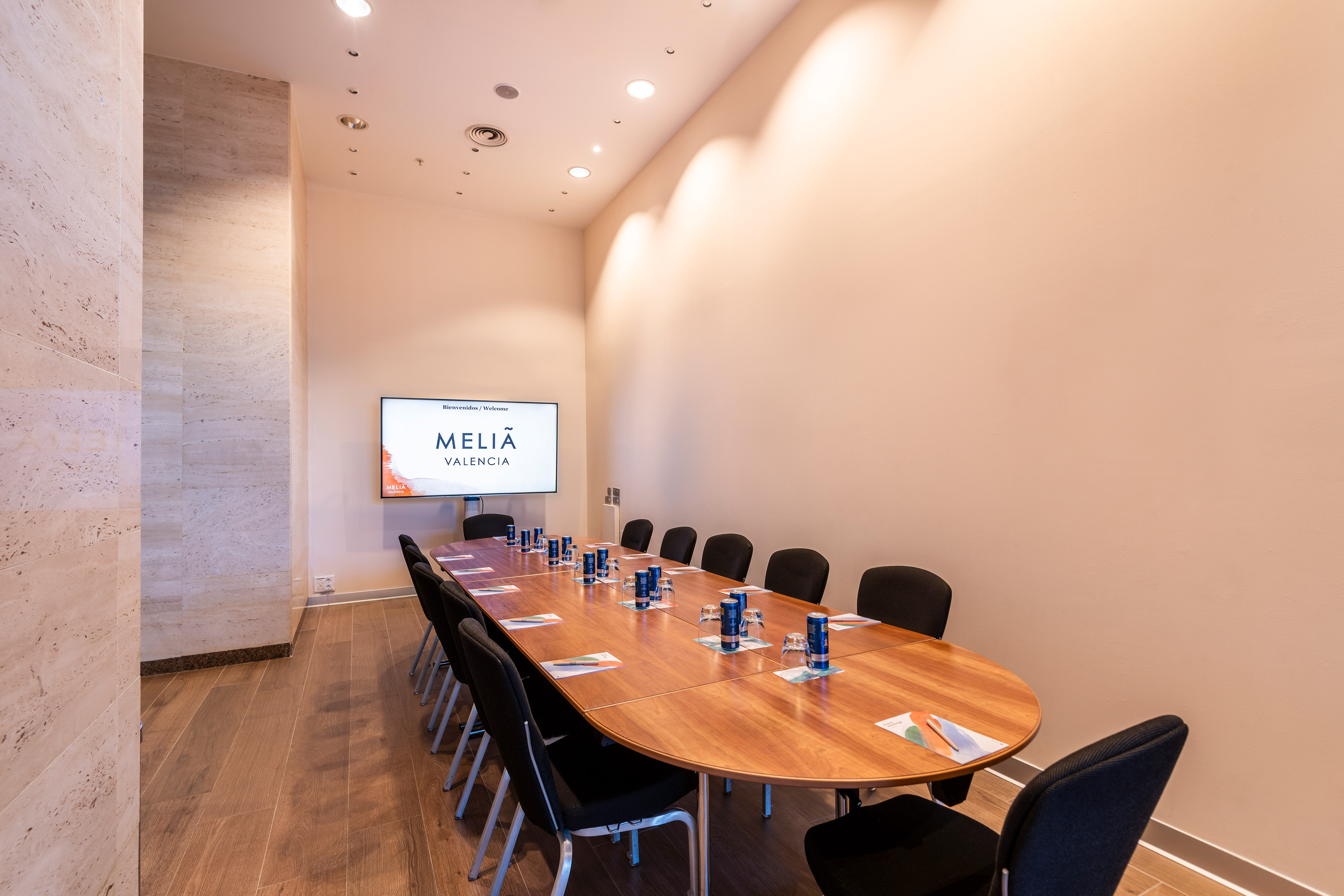,regionOfInterest=(2150.0,1433.5))
Meliá Meeting 17
20 Maximum number of peopleNaN ft²NaN x NaN
More information
Layouts
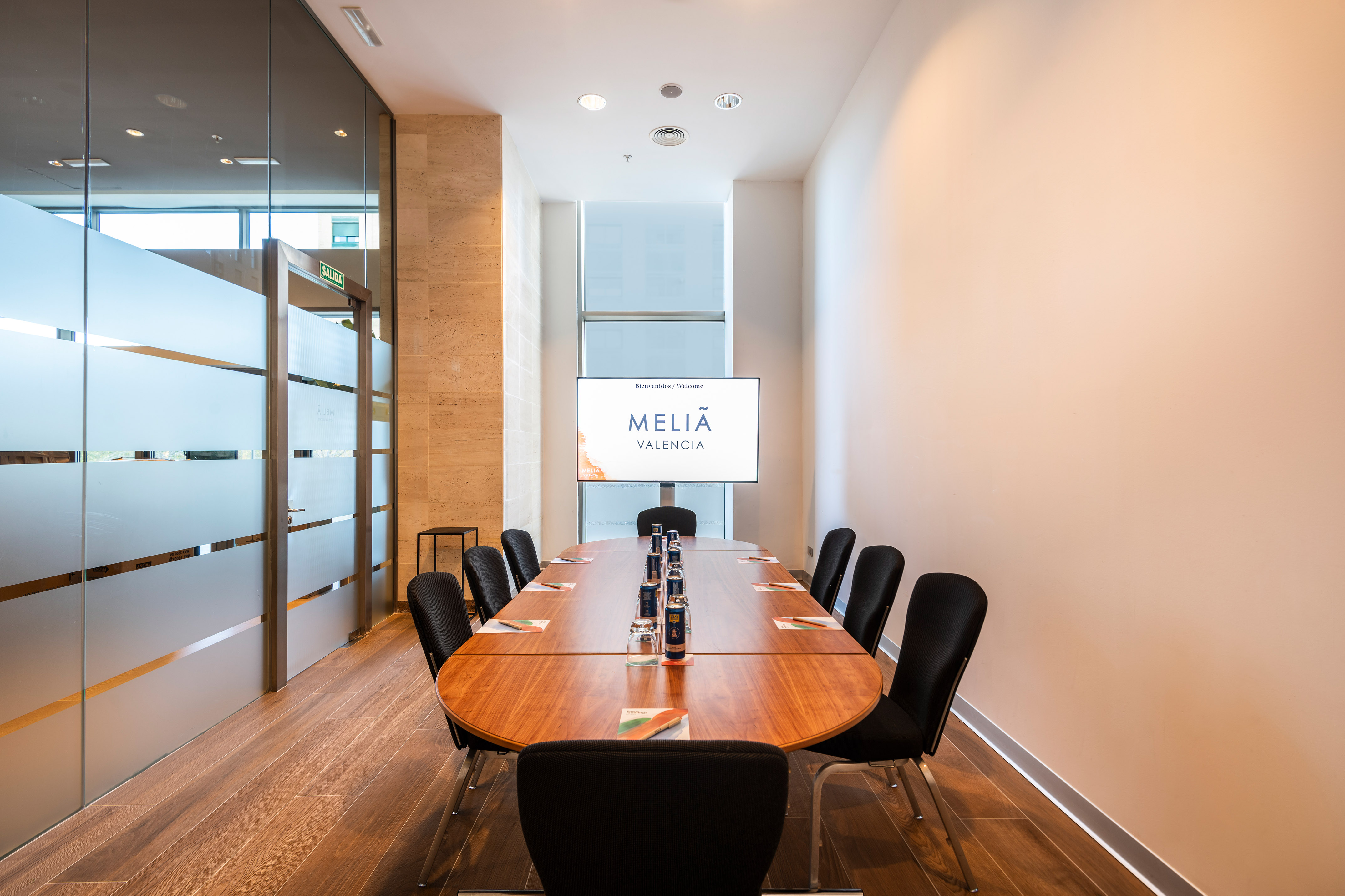,regionOfInterest=(2150.0,1433.0))
Meliá Meeting 18
20 Maximum number of peopleNaN ft²NaN x NaN
More information
Layouts
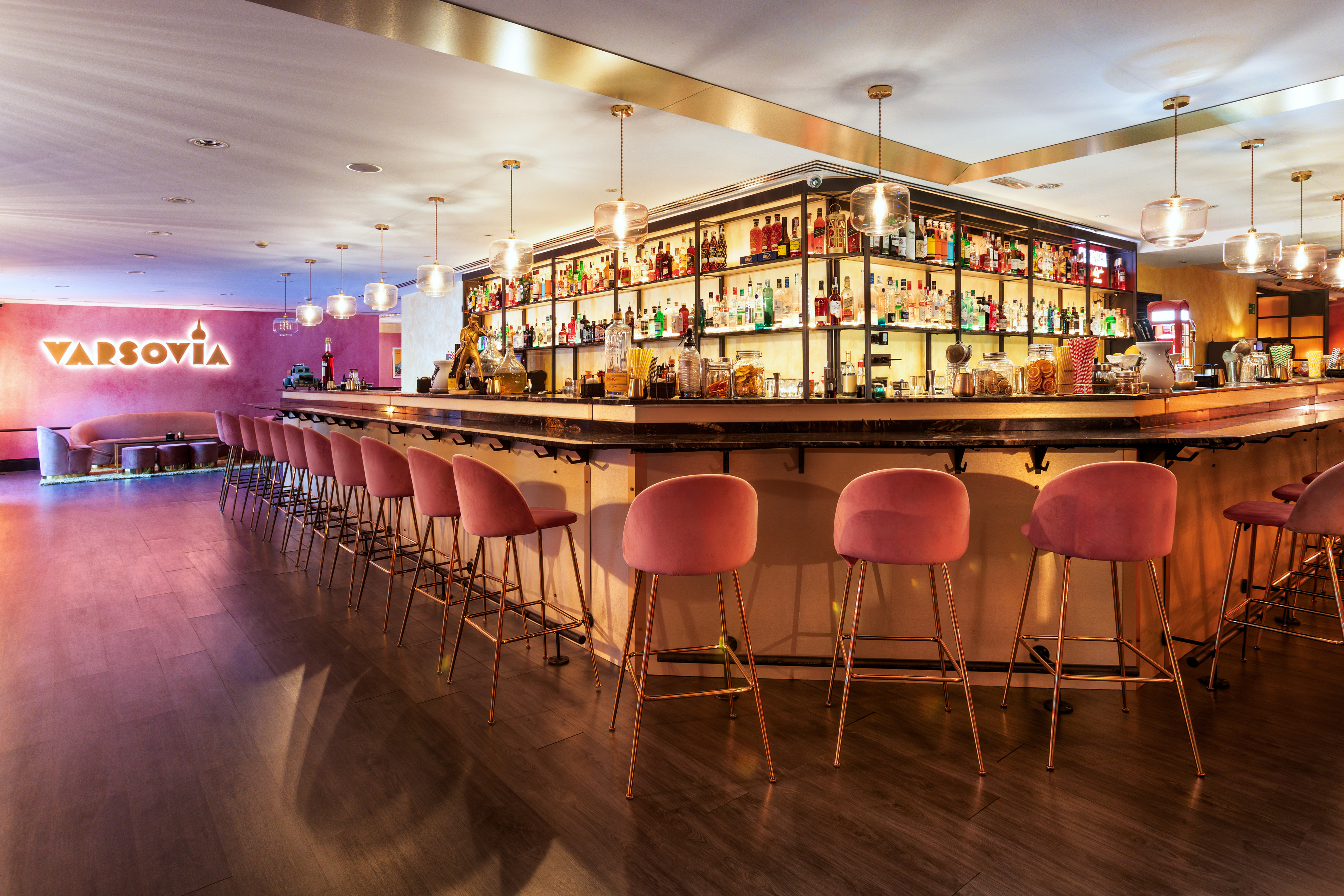,regionOfInterest=(2150.0,1433.5))
Varsovia
250 Maximum number of peopleNaN ft²NaN x NaN
More information
Layouts
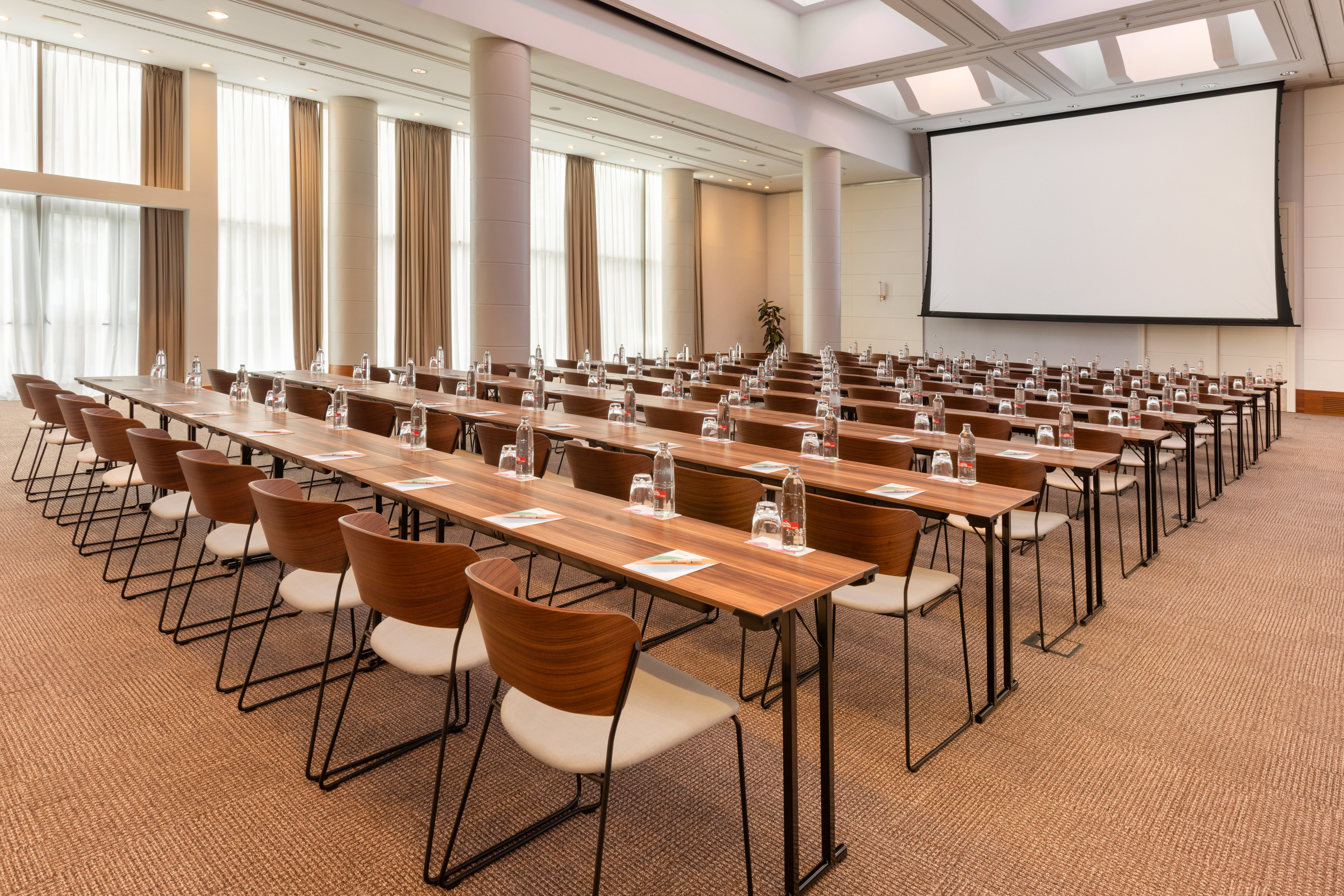,regionOfInterest=(2150.0,1433.5))
Valentia A
275 Maximum number of peopleNaN ft²NaN x NaN
More information
Layouts
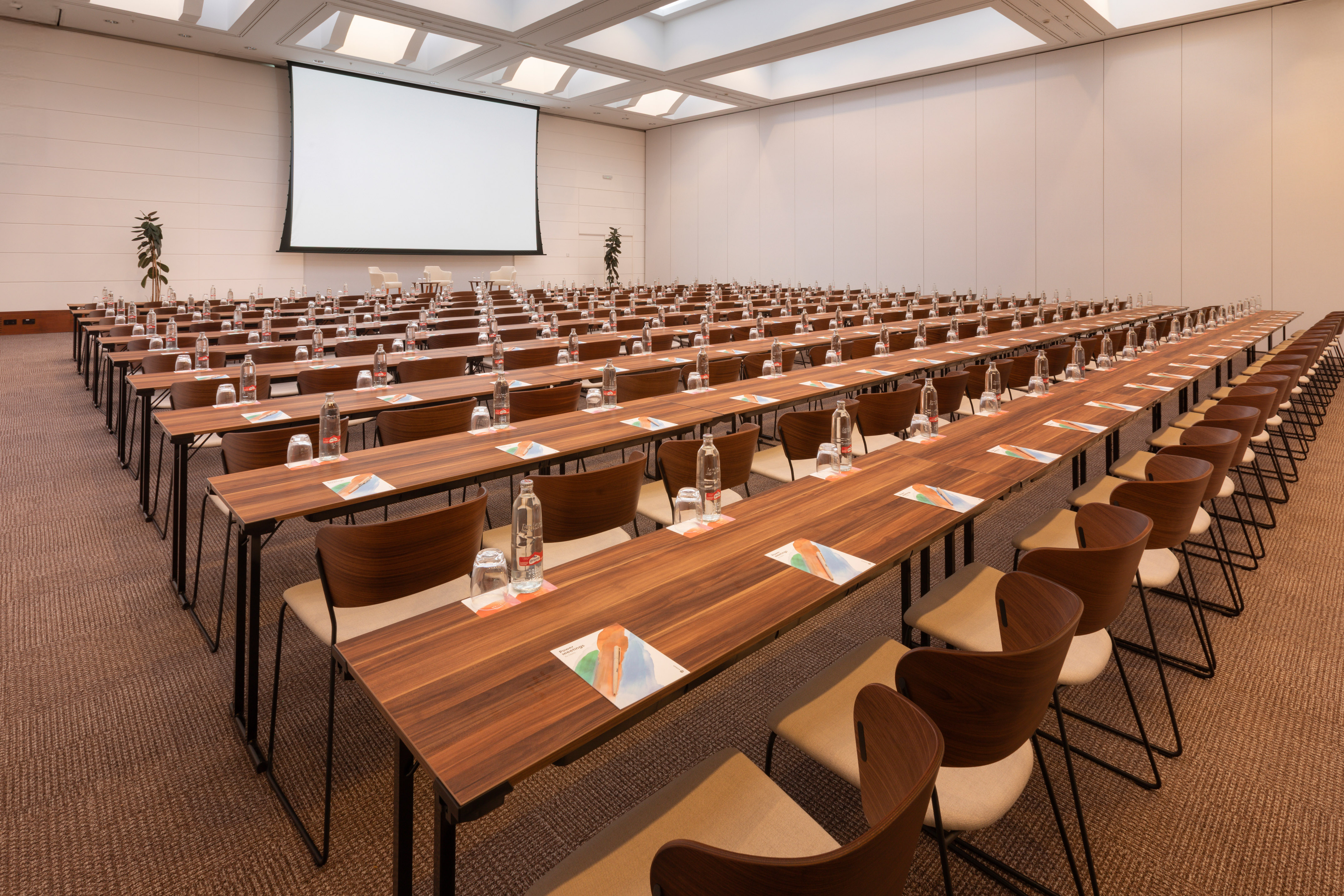,regionOfInterest=(2150.0,1433.5))
Valentia B
325 Maximum number of peopleNaN ft²NaN x NaN
More information
Layouts
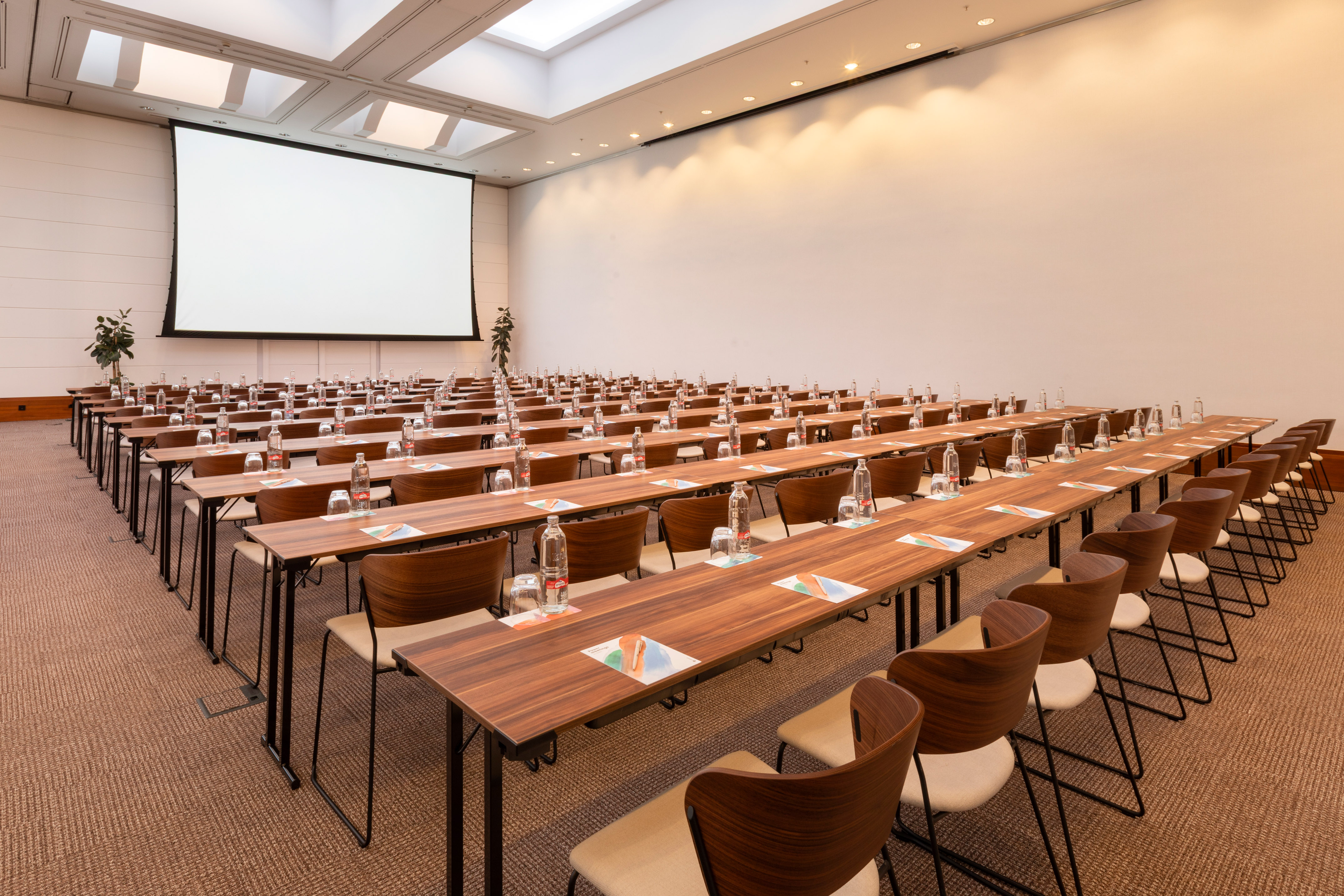,regionOfInterest=(2150.0,1433.5))
Valentia C
200 Maximum number of peopleNaN ft²NaN x NaN
More information
Layouts
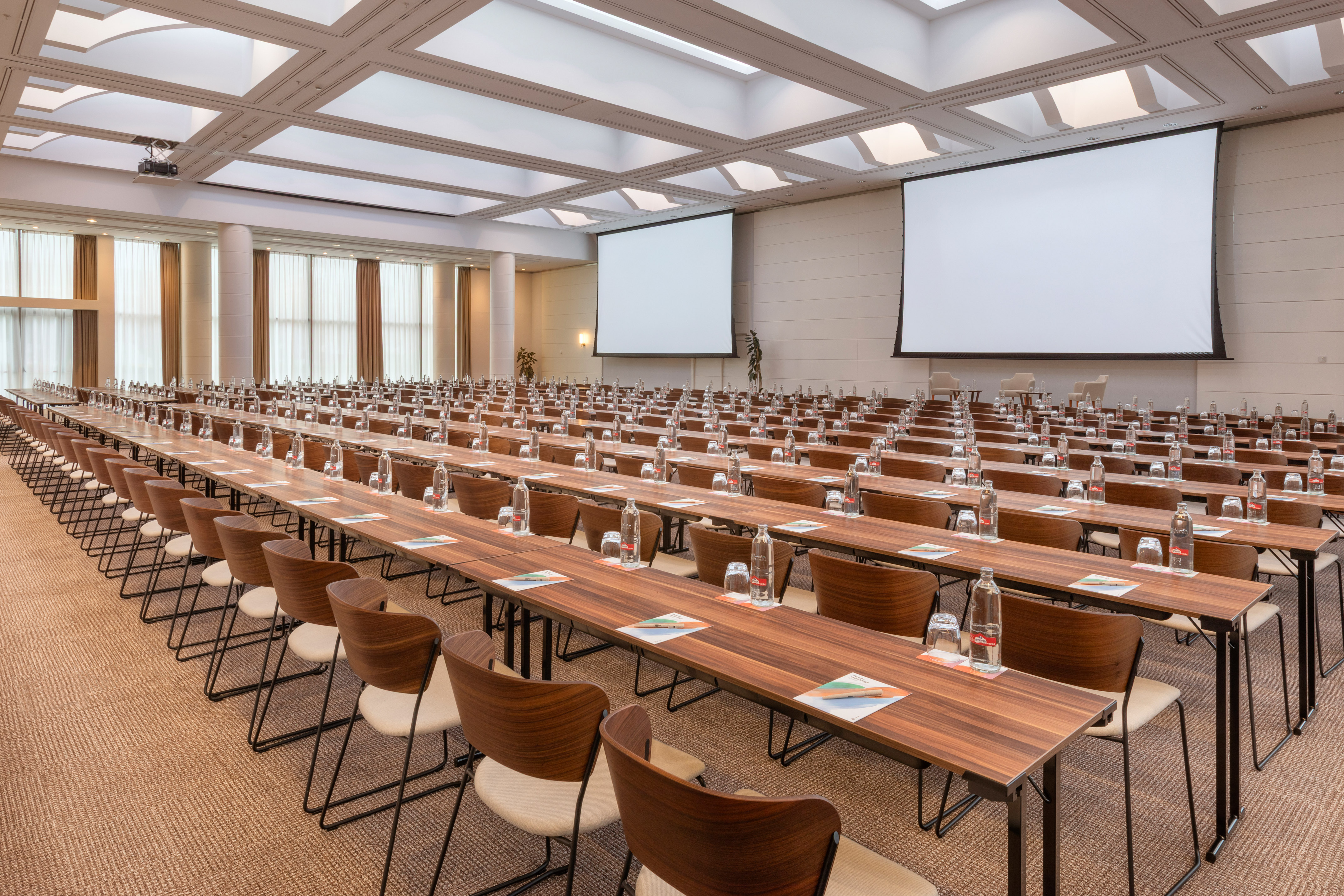,regionOfInterest=(2150.0,1433.5))
Valentia A+B
600 Maximum number of peopleNaN ft²NaN x NaN
More information
Layouts
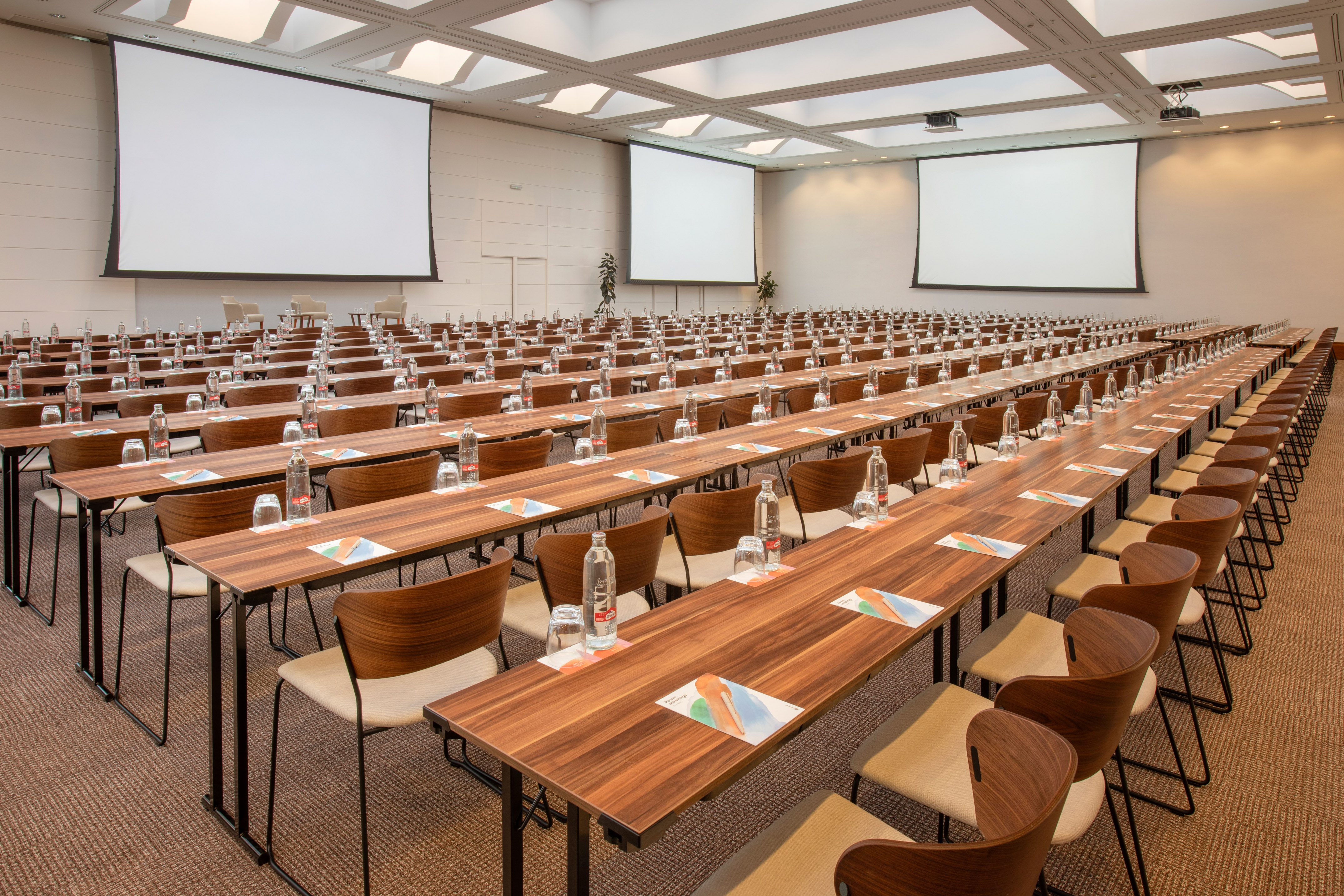,regionOfInterest=(2150.0,1433.5))
Valentia B+C
600 Maximum number of peopleNaN ft²NaN x NaN
More information
Layouts
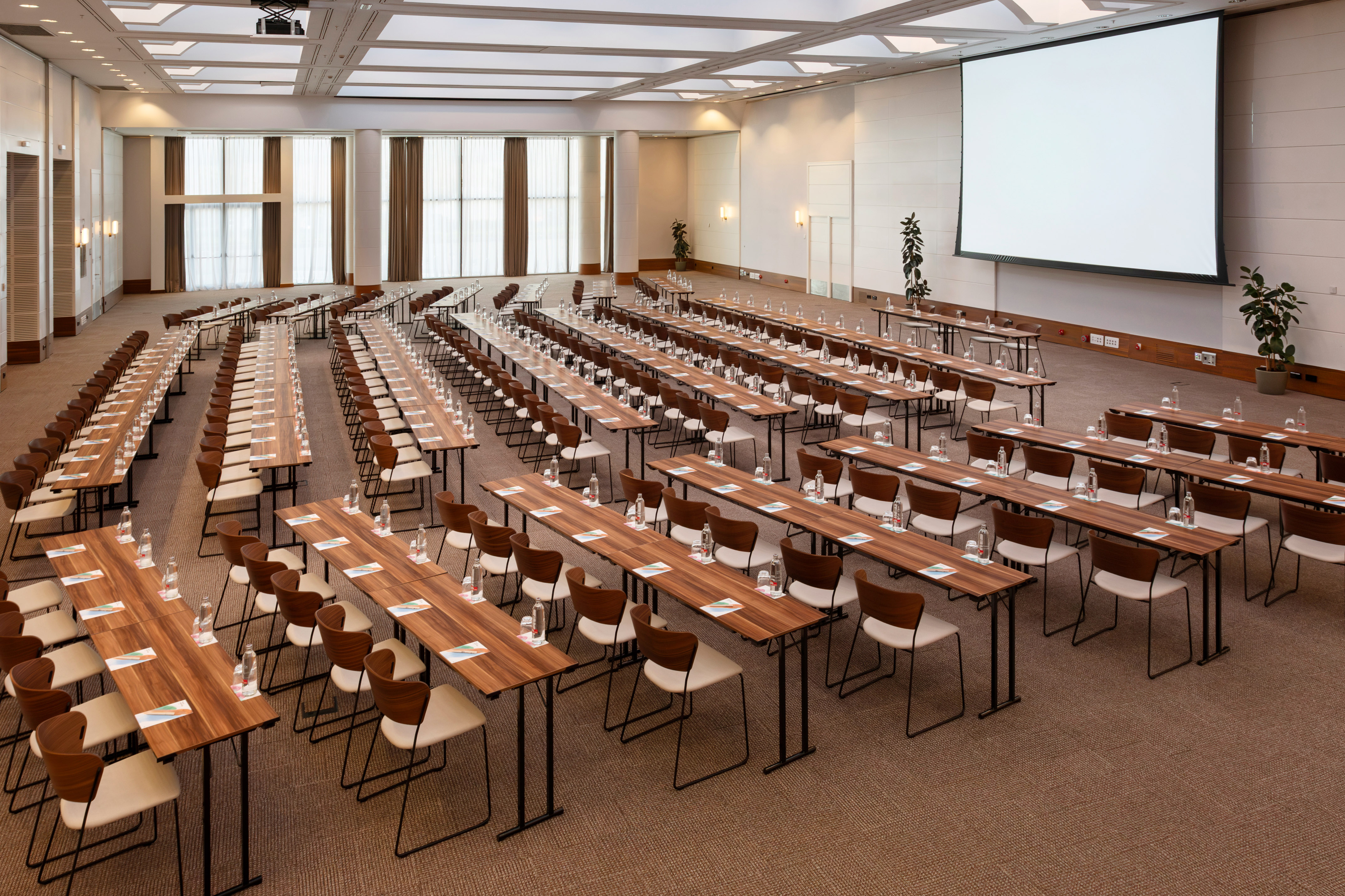,regionOfInterest=(2150.0,1433.0))
Valentia A+B+C
800 Maximum number of peopleNaN ft²NaN x NaN
More information
Layouts
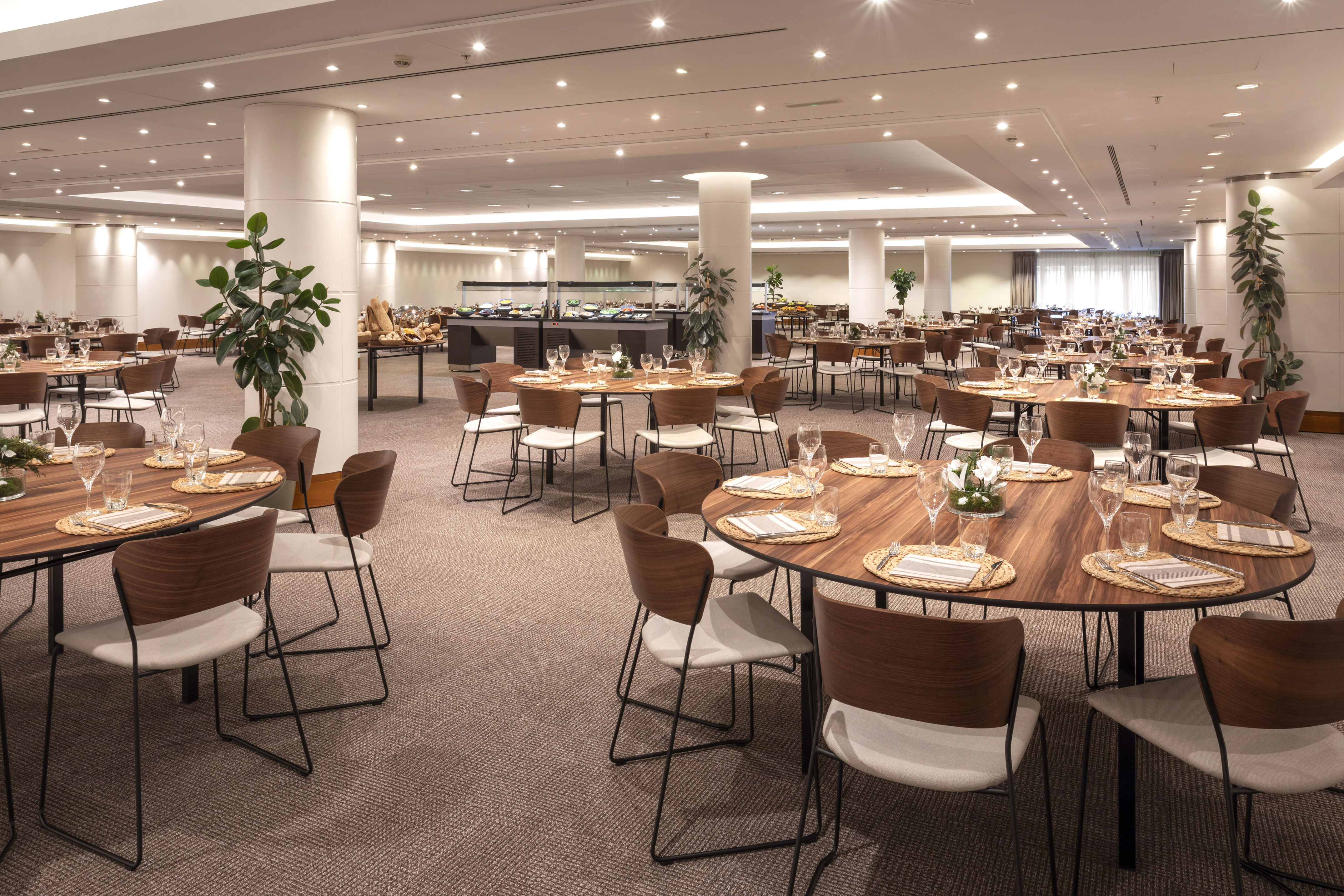,regionOfInterest=(2150.0,1433.5))
Terra A+B+C
800 Maximum number of peopleNaN ft²NaN x NaN
More information
Layouts
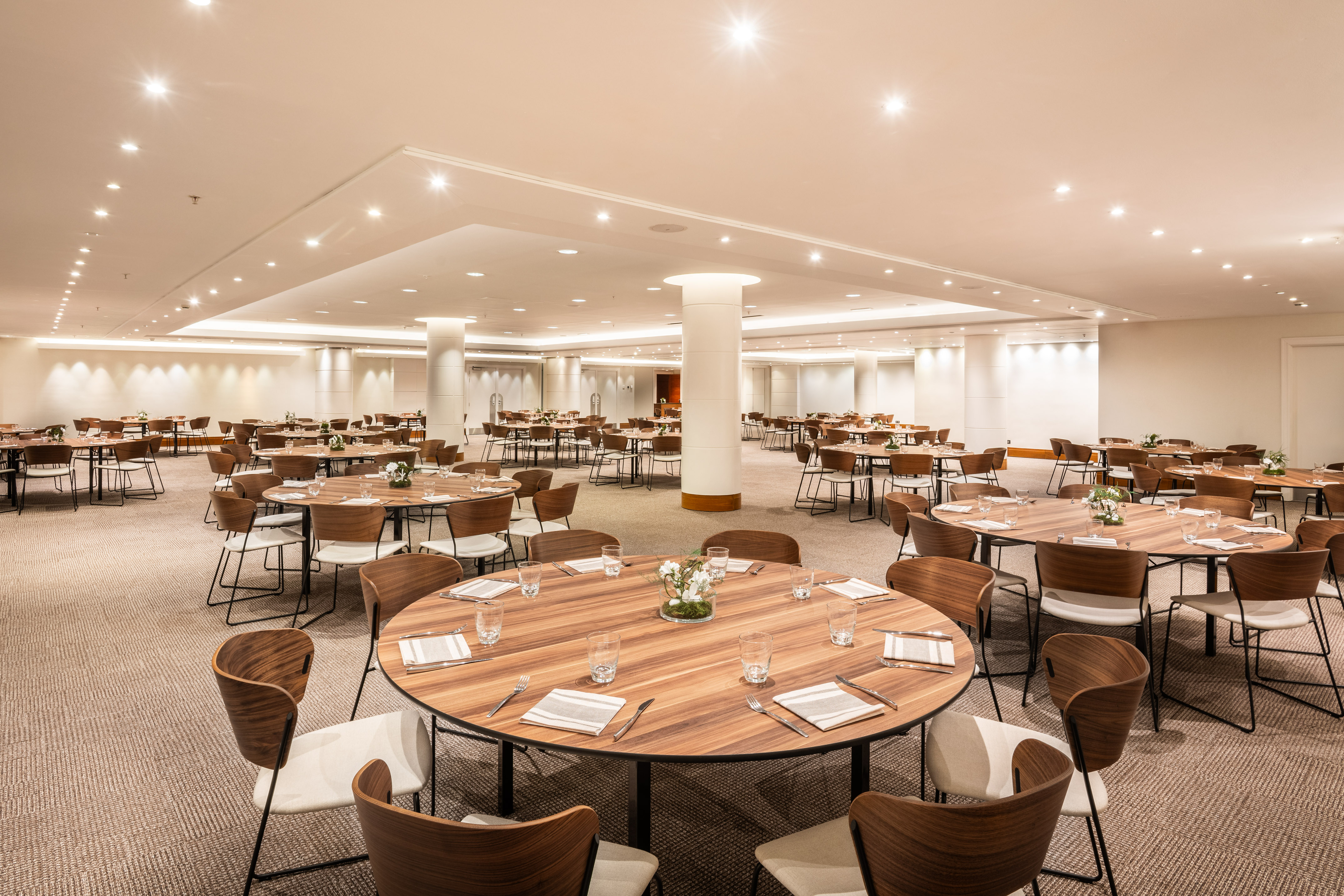,regionOfInterest=(2150.0,1433.5))
Terra A+B
450 Maximum number of peopleNaN ft²NaN x NaN
More information
Layouts
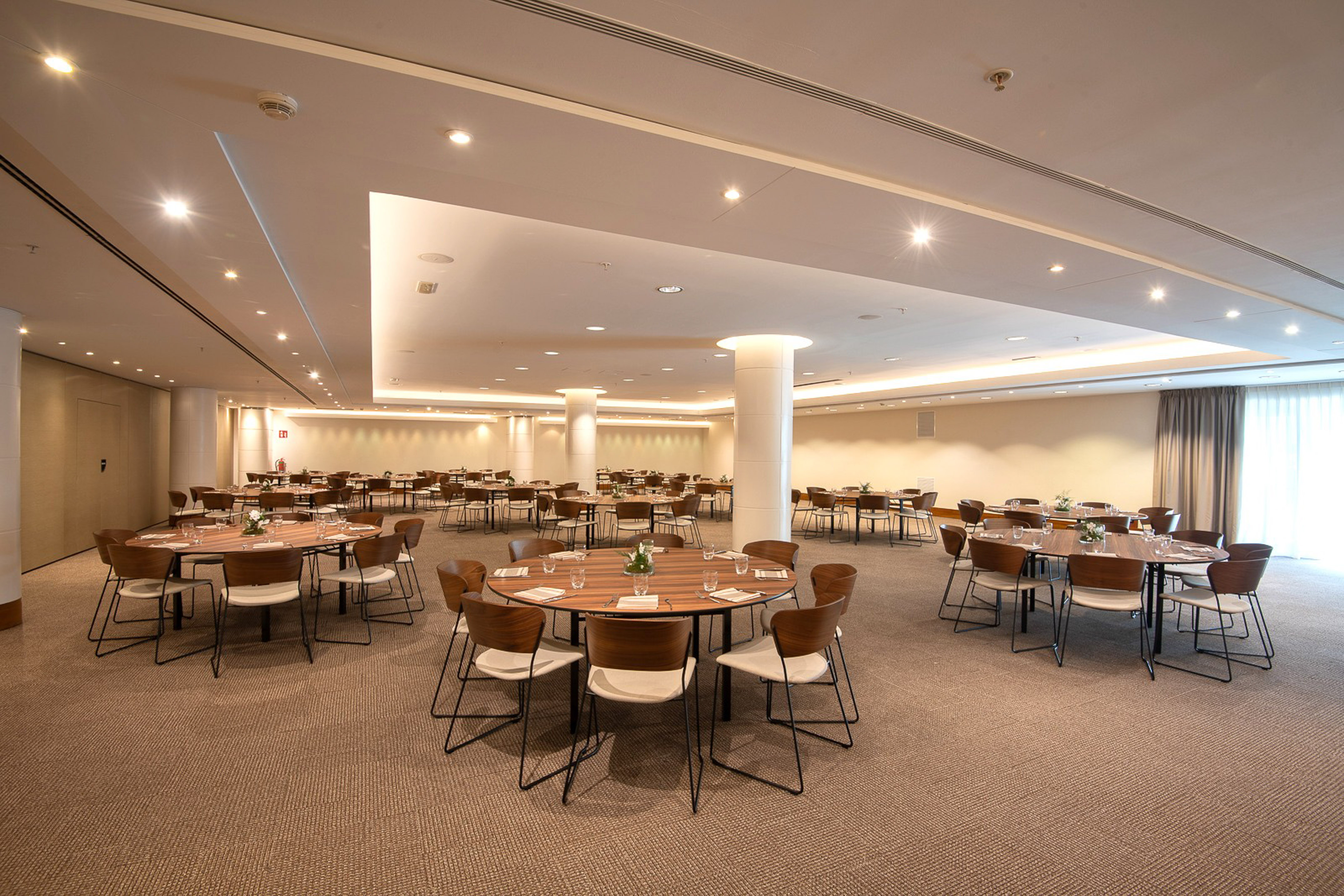,regionOfInterest=(2150.0,1434.0))
Terra C
350 Maximum number of peopleNaN ft²NaN x NaN
More information
Layouts
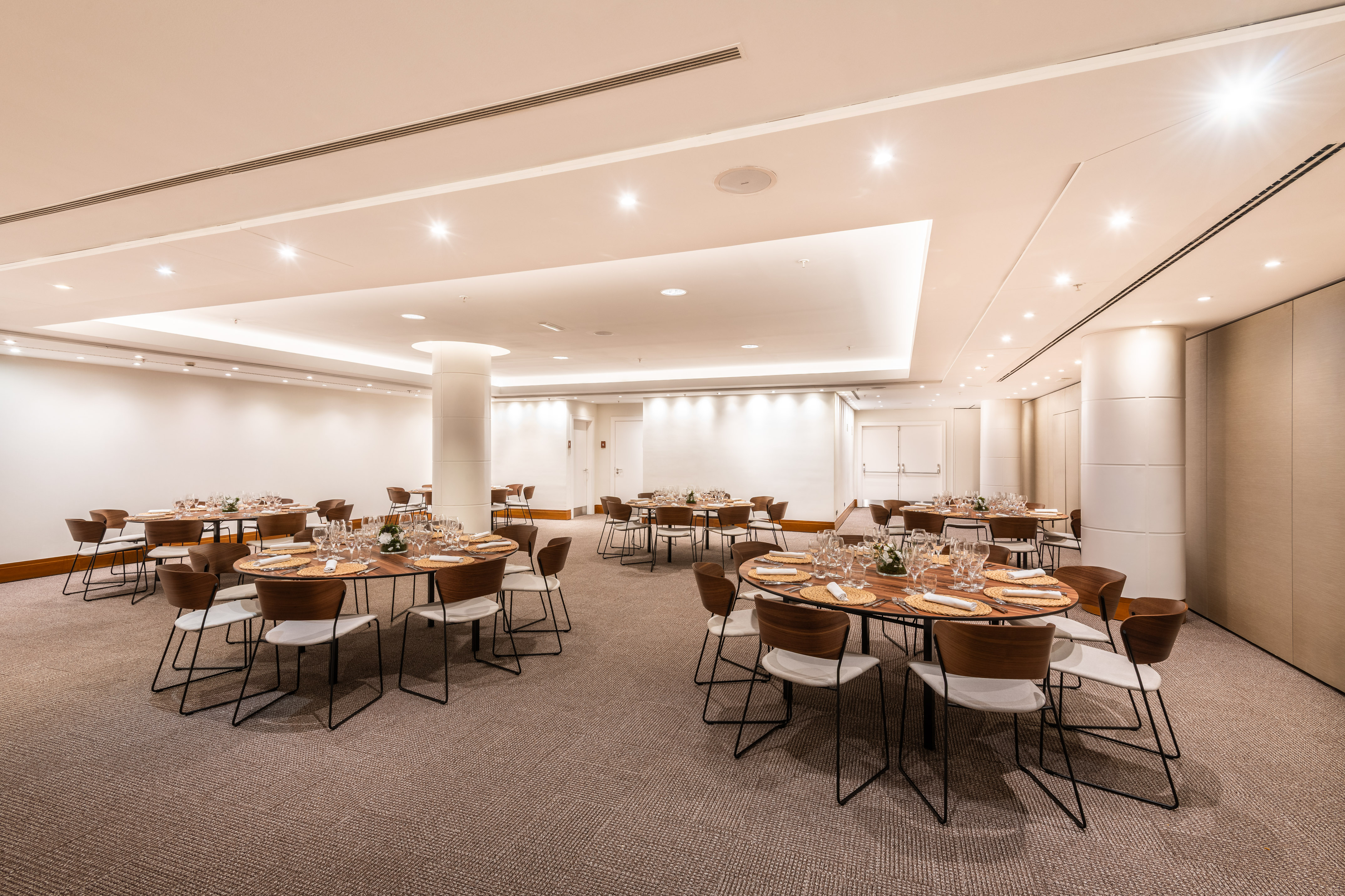,regionOfInterest=(2150.0,1433.0))
Terra A
80 Maximum number of people2327 ft²56.76 x 41.01
More information
Layouts
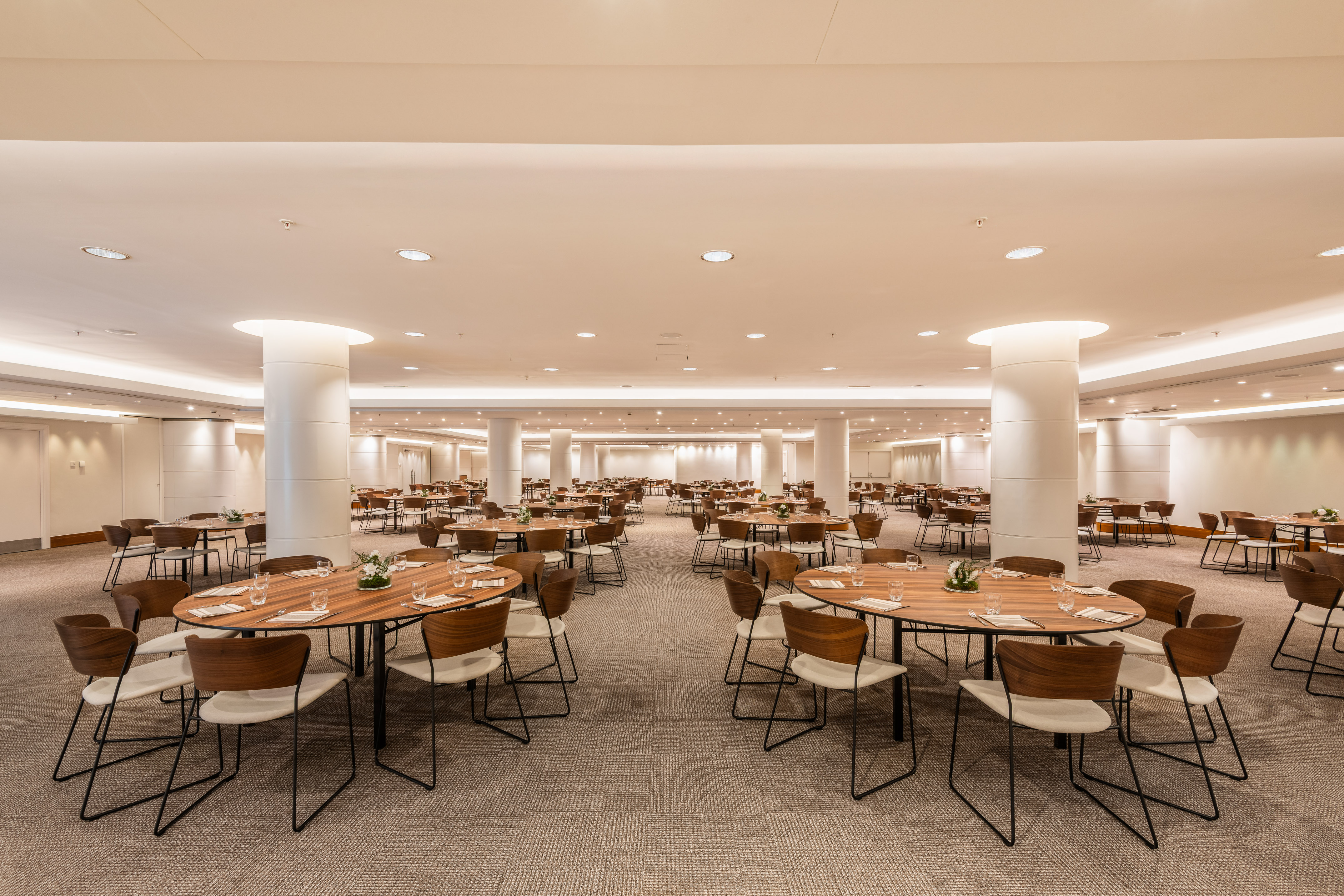,regionOfInterest=(2150.0,1433.5))
Terra B
350 Maximum number of people3284 ft²44.29 x 74.15
More information
Layouts
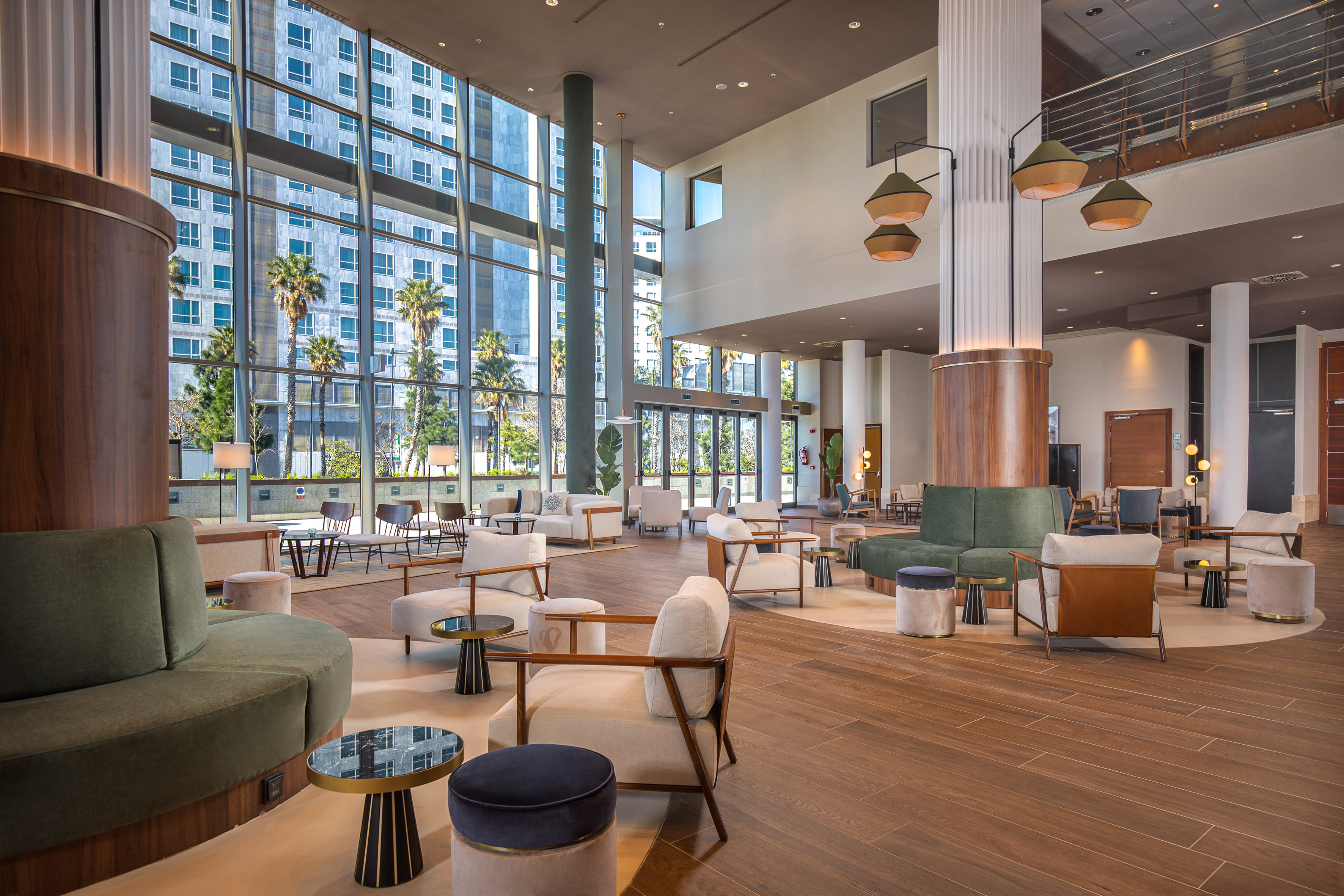,regionOfInterest=(1771.5,1181.5))
Gran Lobby + Lobby Benicalap
600 Maximum number of peopleNaN ft²NaN x NaN
More information
Layouts
,regionOfInterest=(1476.5,819.0))
Business Center
25 Maximum number of people314 ft²14.76 x 21.33
More information
Layouts