Mi cuentaMi cuenta
1
#Worktripping
Kombinace práce a volného času je nyní jedním z top trendů. Tento hotel naproti hlavnímu nádraží a spojením ICE na veletržní místa a letiště Hannover nabízí 5 velmi flexibilních společenských místností. Všechny poskytují nejmodernější vybavení. V jednotlivých prostorách si můžete zorganizovat přestávku s občerstvením a nápoji. Máme také přístup do veřejného podzemního parkoviště (za poplatek), dobíjecí stanice pro elektromobily a přístupného konferenčního prostoru.
,regionOfInterest=(1476.5,786.0))
Bugatti & Lamborghini & Bentley
70 Máximo personas86 m²6.1 x 14.1
Más información
Disposiciones
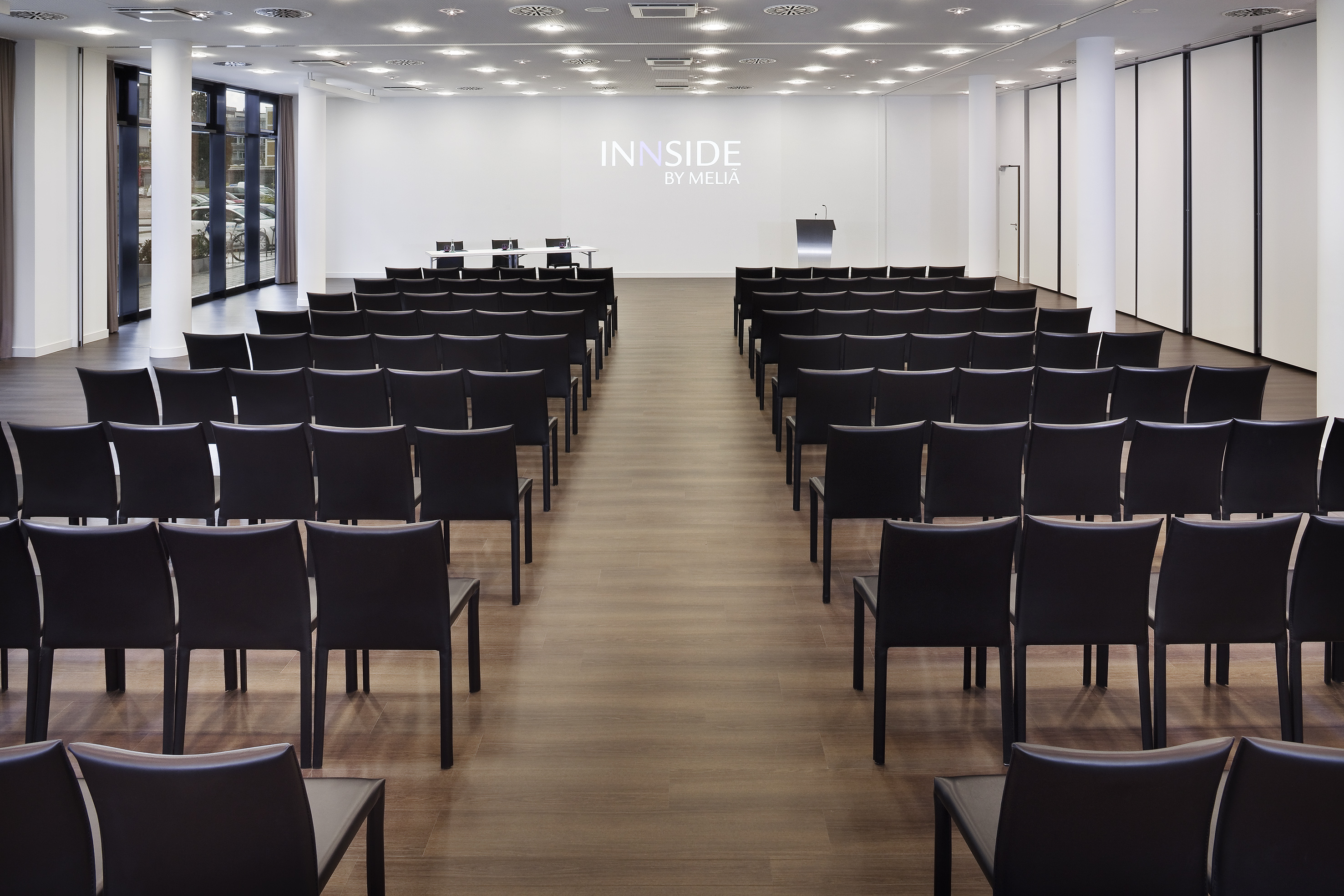,regionOfInterest=(1476.5,984.5))
Audi
72 Máximo personas89 m²11 x 8.1
Más información
Disposiciones
,regionOfInterest=(1476.5,906.0))
Audi & Porsche
120 Máximo personas170 m²11 x 15.5
Más información
Disposiciones
,regionOfInterest=(1476.5,984.5))
Bentley
24 Máximo personas28 m²6.1 x 4.7
Más información
Disposiciones
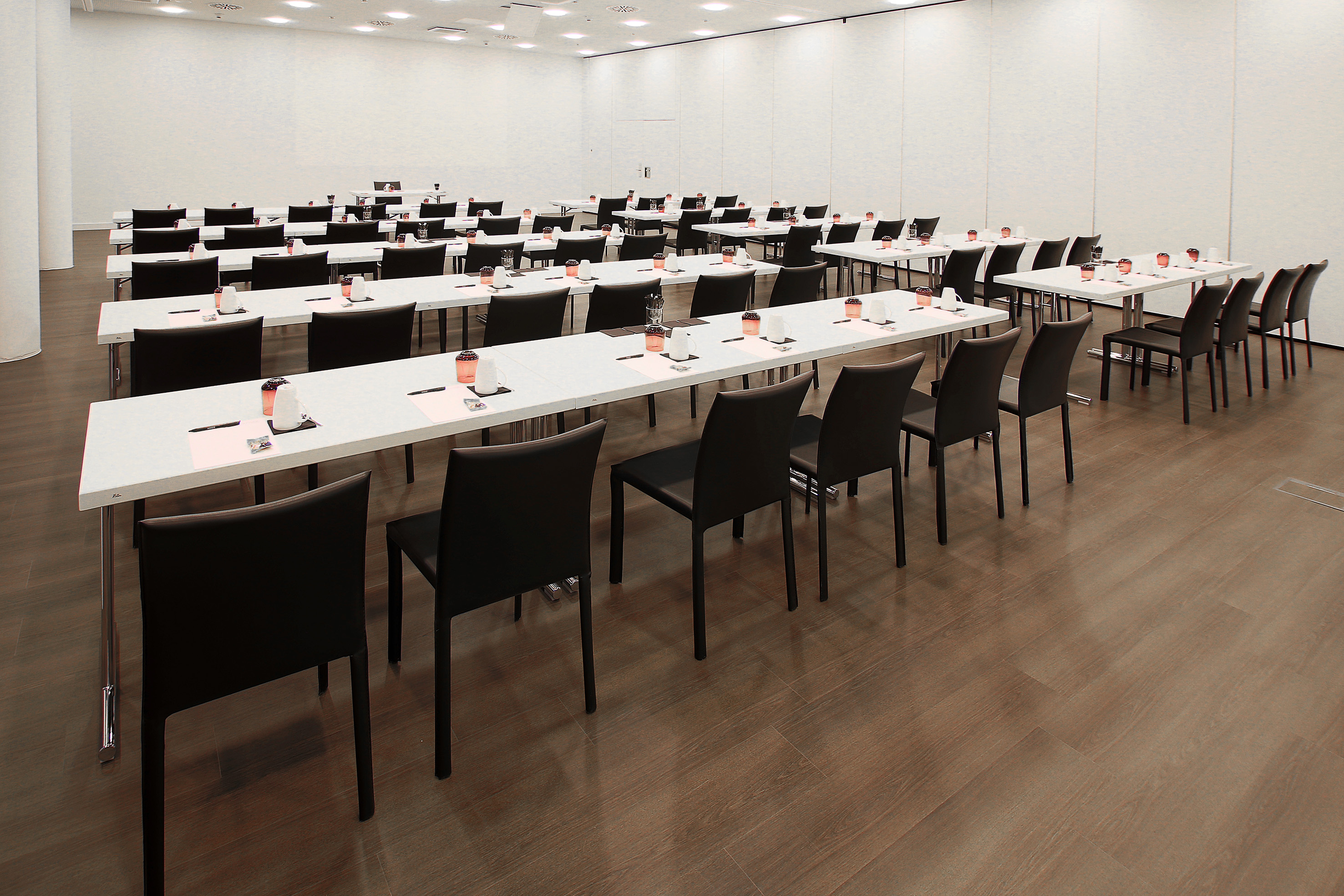,regionOfInterest=(1476.5,984.5))
Lamborghini & Bentley
48 Máximo personas57 m²6 x 9.6
Más información
Disposiciones
,regionOfInterest=(1476.5,815.5))
Bugatti & Lamborghini
48 Máximo personas57 m²6 x 9.6
Más información
Disposiciones
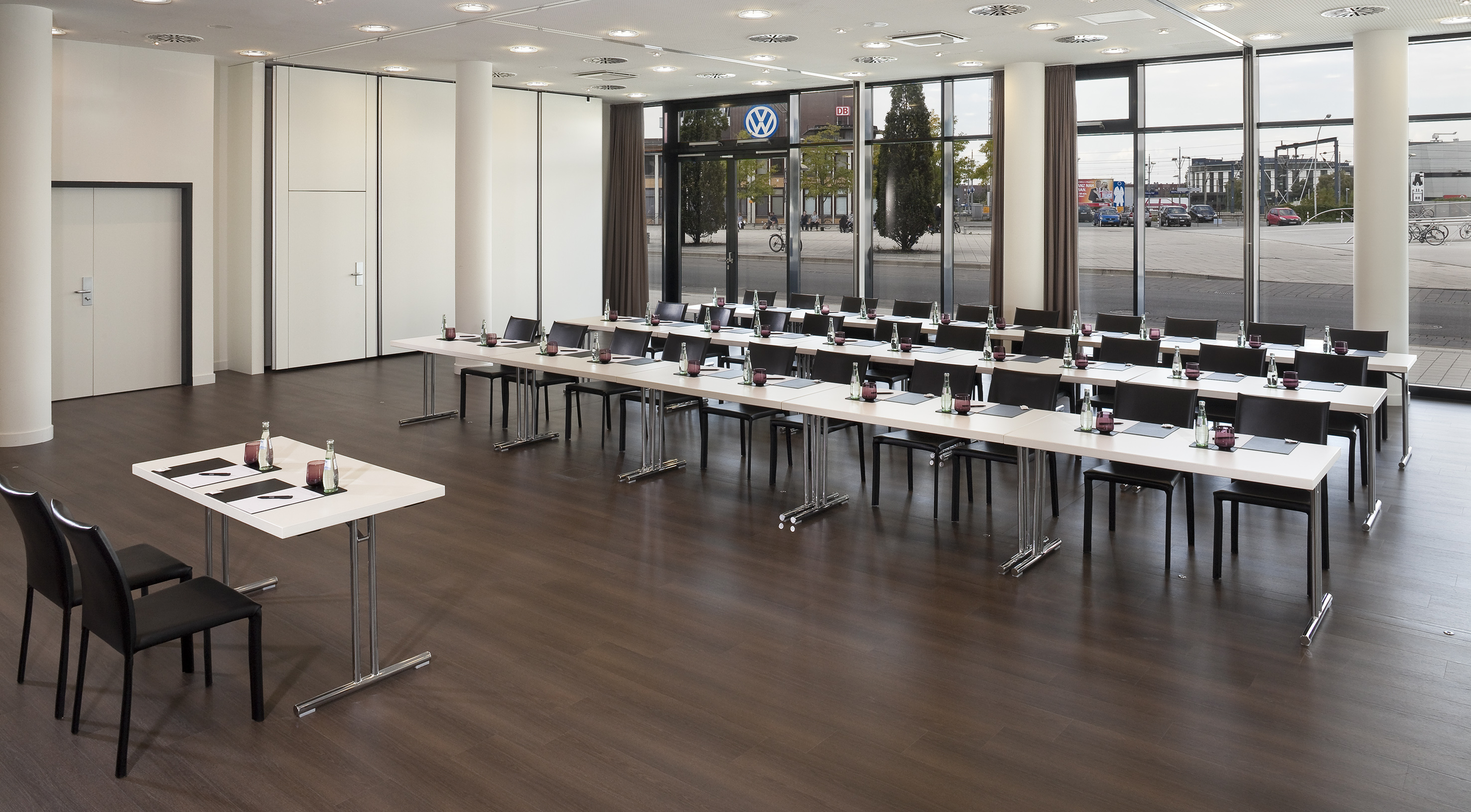,regionOfInterest=(1476.5,815.5))
Lamborghini
24 Máximo personas28 m²4.7 x 6.1
Más información
Disposiciones
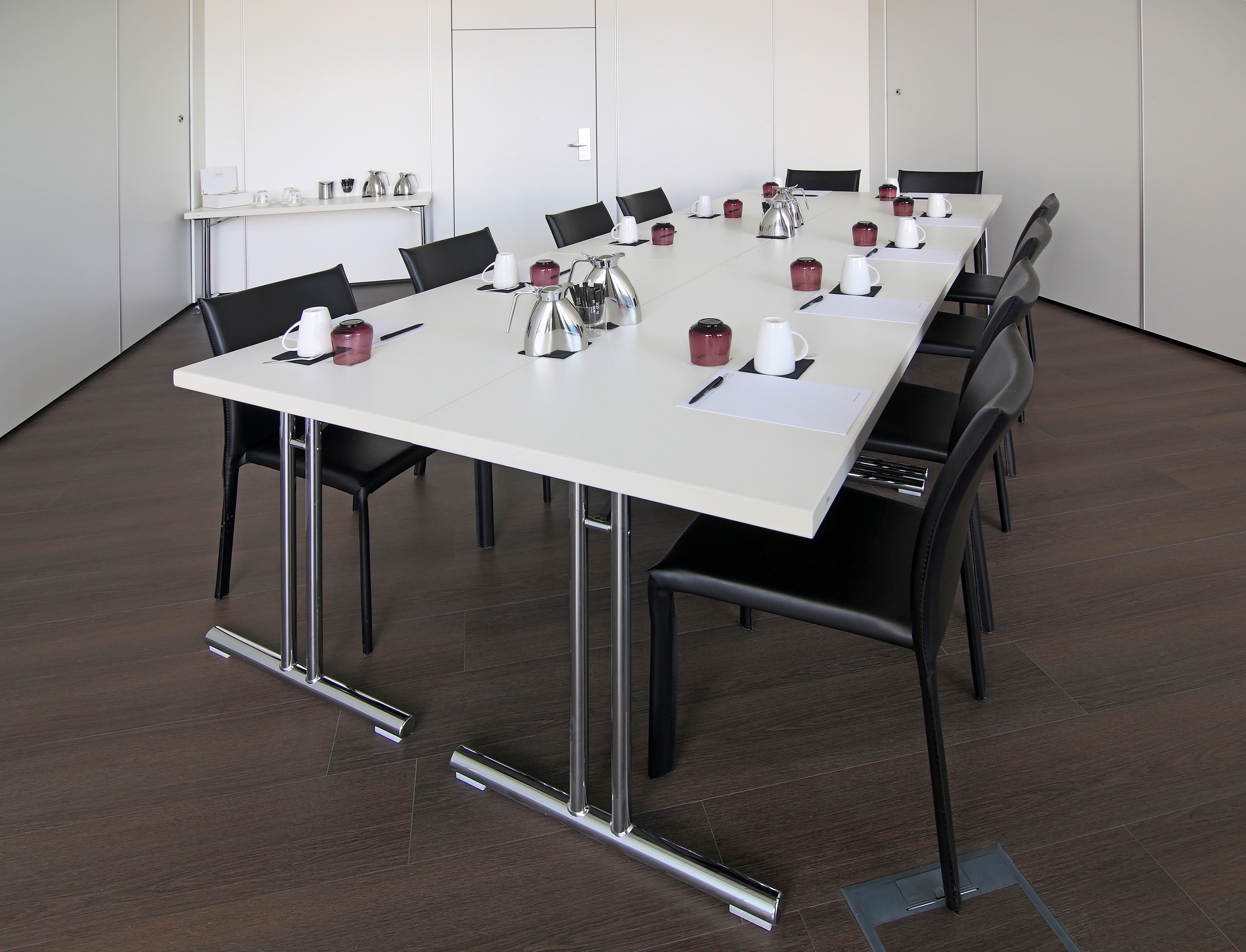,regionOfInterest=(1476.5,1128.0))
Bugatti
24 Máximo personas28 m²4.7 x 6.1
Más información
Disposiciones
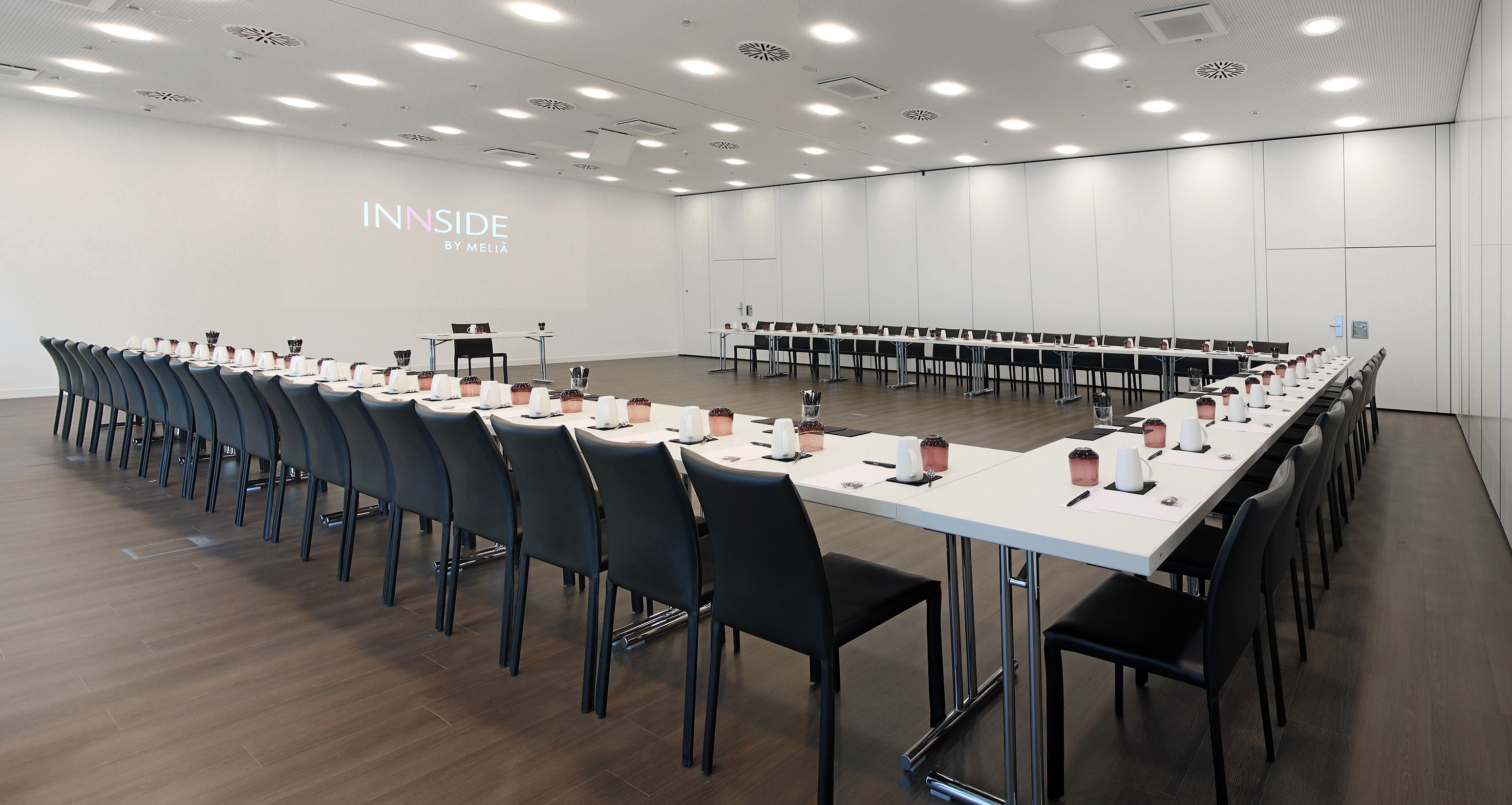,regionOfInterest=(1476.5,786.0))
Porsche
60 Máximo personas80 m²7.3 x 11
Más información
Disposiciones
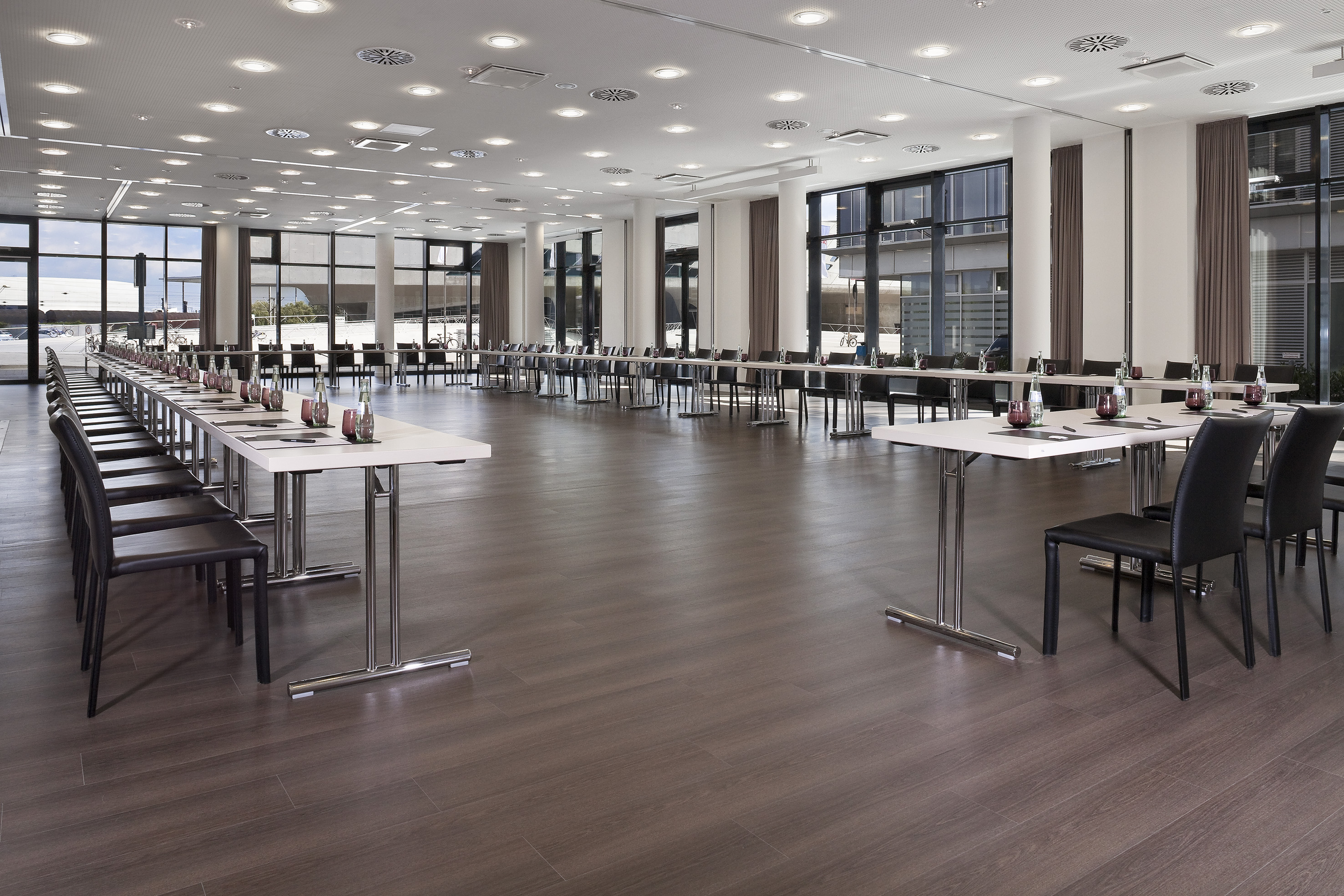,regionOfInterest=(1476.5,984.5))
Volkswagen
350 Máximo personas344 m²24.6 x 14
Más información
Disposiciones
Encuentra el espacio ideal para tus eventos