Il mio accountIl mio account
1
Viaggiare per lavoro:
La combinazione di lavoro e tempo libero è ora una delle tendenze più importanti. L'hotel si trova di fronte alla stazione centrale e offre UN collegamento GHIACCIATO con le sedi delle fiere e l'aeroporto di Hannover e dispone di 5 sale per eventi molto flessibili. Tutte offrono servizi all'avanguardia. Potete anche organizzare pause con i servizi di snack e bevande che possiamo fornire in ogni spazio. Abbiamo anche accesso a un parcheggio pubblico sotterraneo (a pagamento), una stazione di ricarica per veicoli elettrici e un'area meeting accessibile con sedia a rotelle.
,regionOfInterest=(1476.5,786.0))
Bugatti & Lamborghini & Bentley
70 Numero massimo di persone925 ft²20.01 x 46.26
Maggiori informazioni
Layout
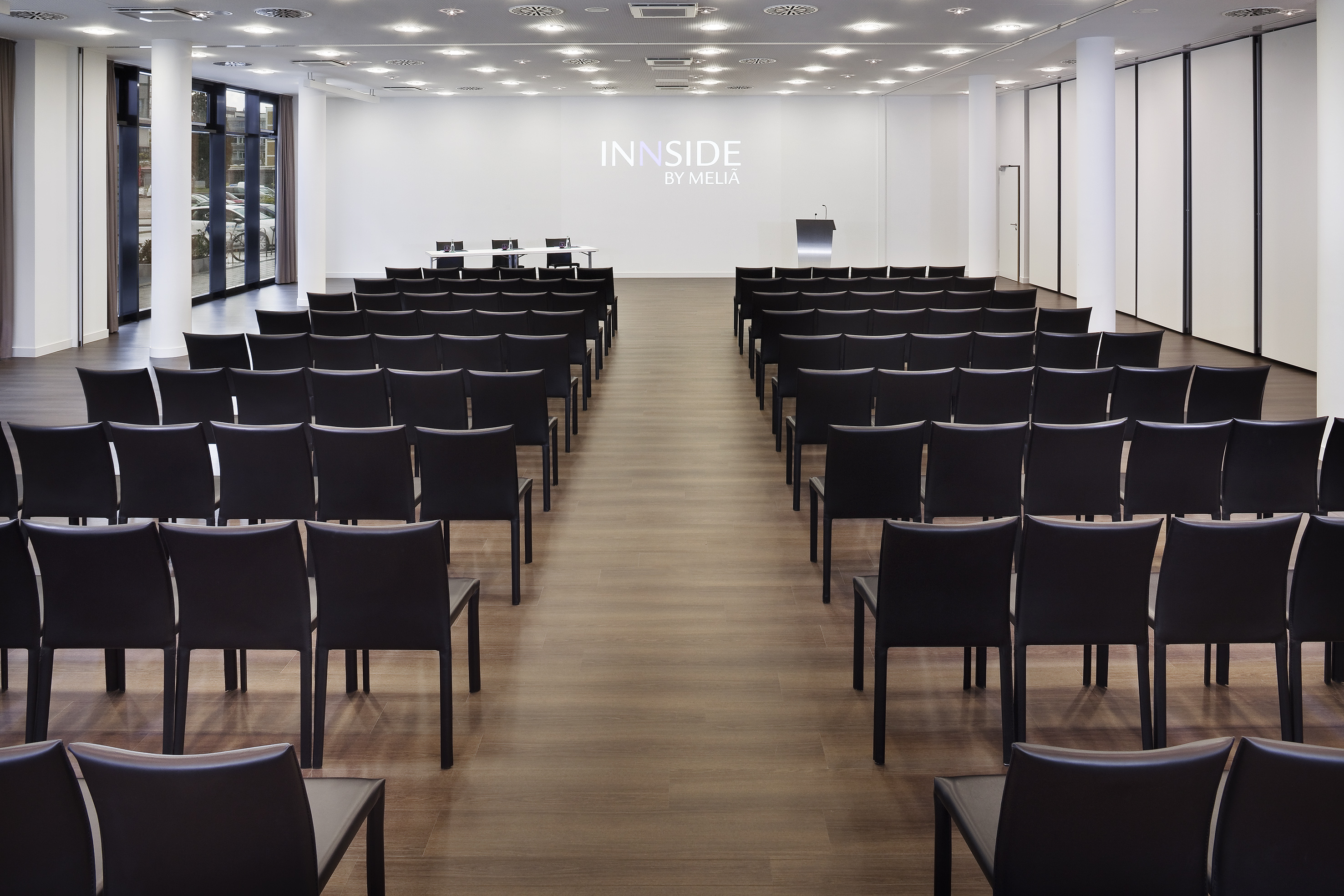,regionOfInterest=(1476.5,984.5))
Audi
72 Numero massimo di persone959 ft²36.09 x 26.58
Maggiori informazioni
Layout
,regionOfInterest=(1476.5,906.0))
Audi & Porsche
120 Numero massimo di persone1835 ft²36.09 x 50.86
Maggiori informazioni
Layout
,regionOfInterest=(1476.5,984.5))
Bentley
24 Numero massimo di persone308 ft²20.01 x 15.42
Maggiori informazioni
Layout
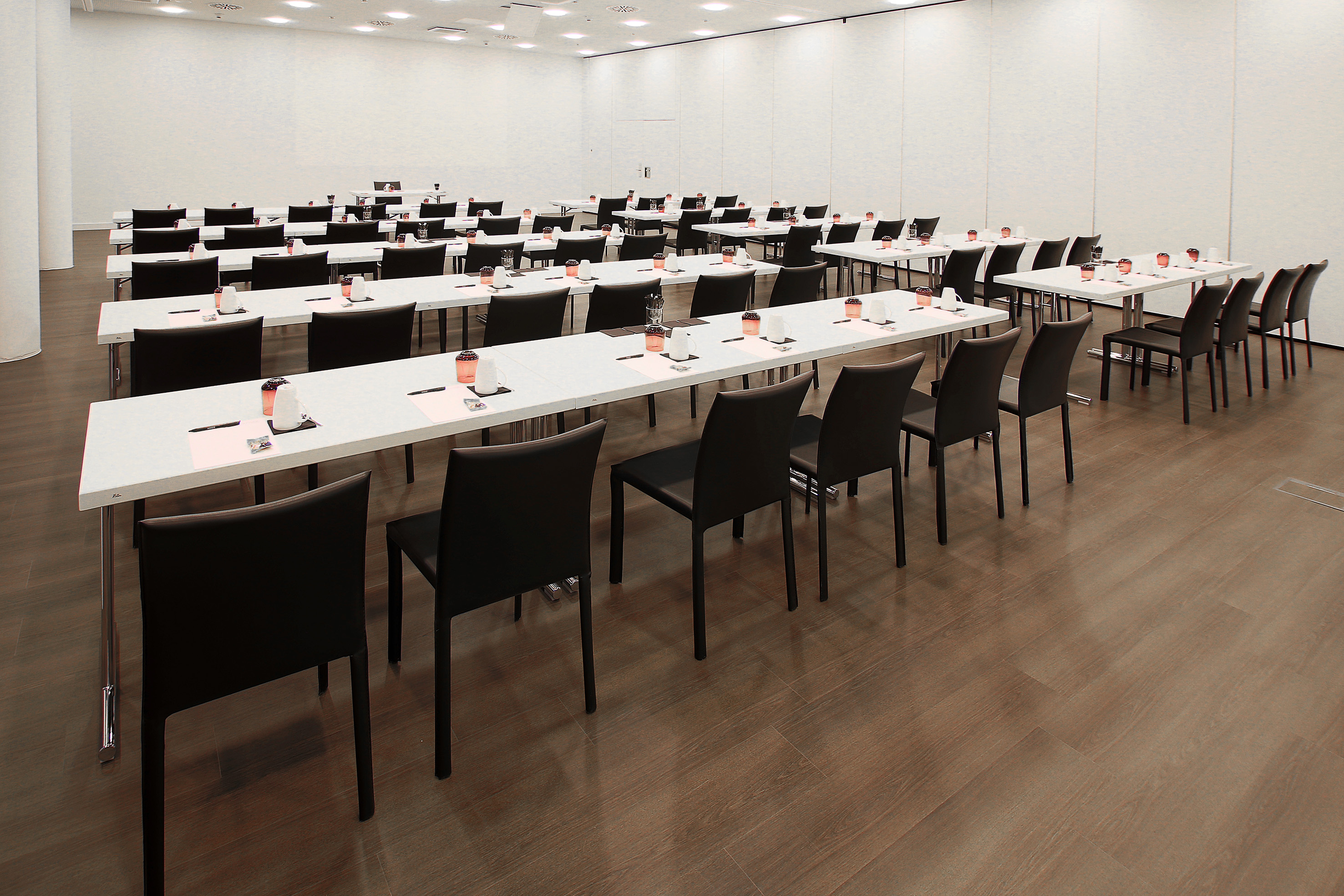,regionOfInterest=(1476.5,984.5))
Lamborghini & Bentley
48 Numero massimo di persone620 ft²19.69 x 31.5
Maggiori informazioni
Layout
,regionOfInterest=(1476.5,815.5))
Bugatti & Lamborghini
48 Numero massimo di persone620 ft²19.69 x 31.5
Maggiori informazioni
Layout
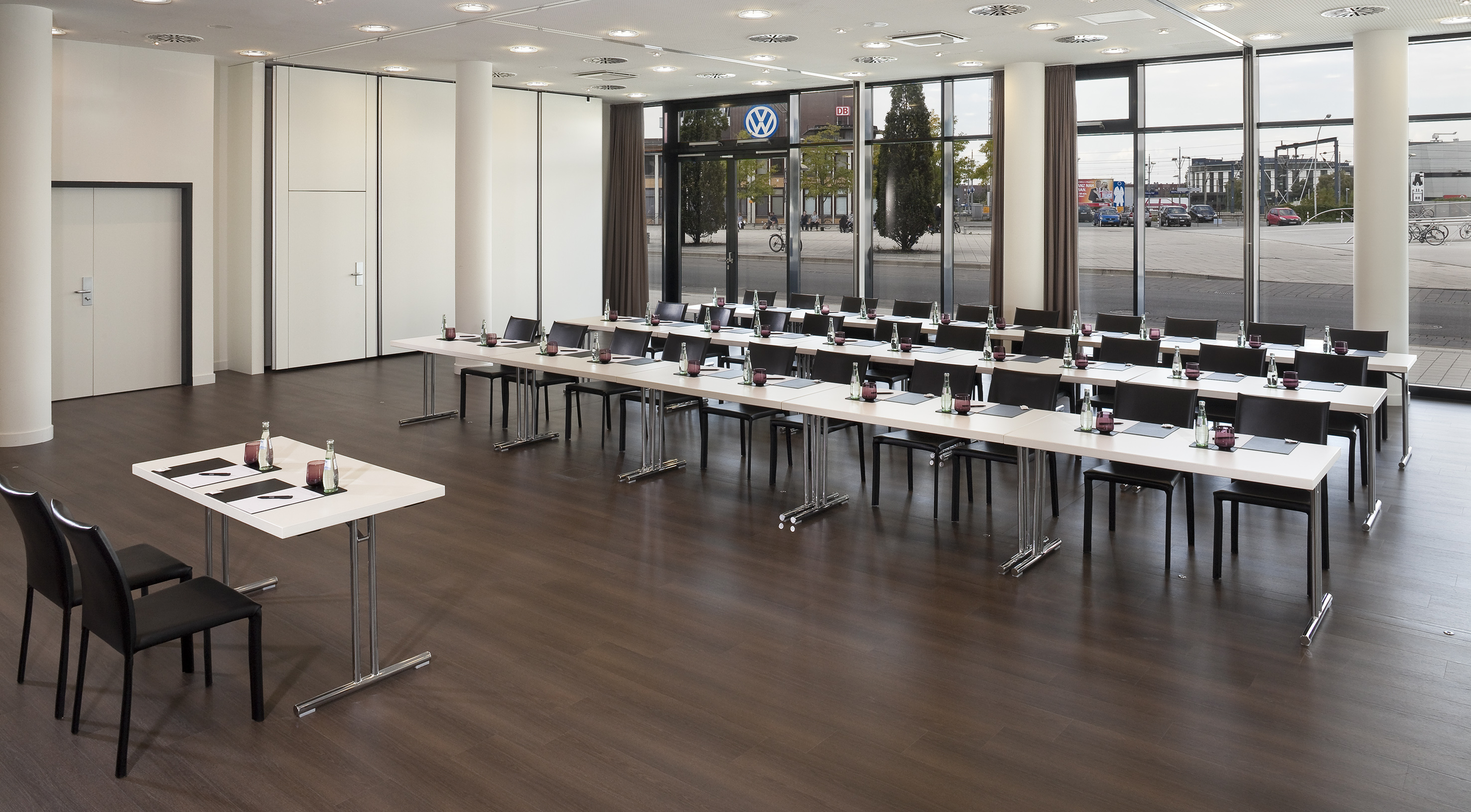,regionOfInterest=(1476.5,815.5))
Lamborghini
24 Numero massimo di persone308 ft²15.42 x 20.01
Maggiori informazioni
Layout
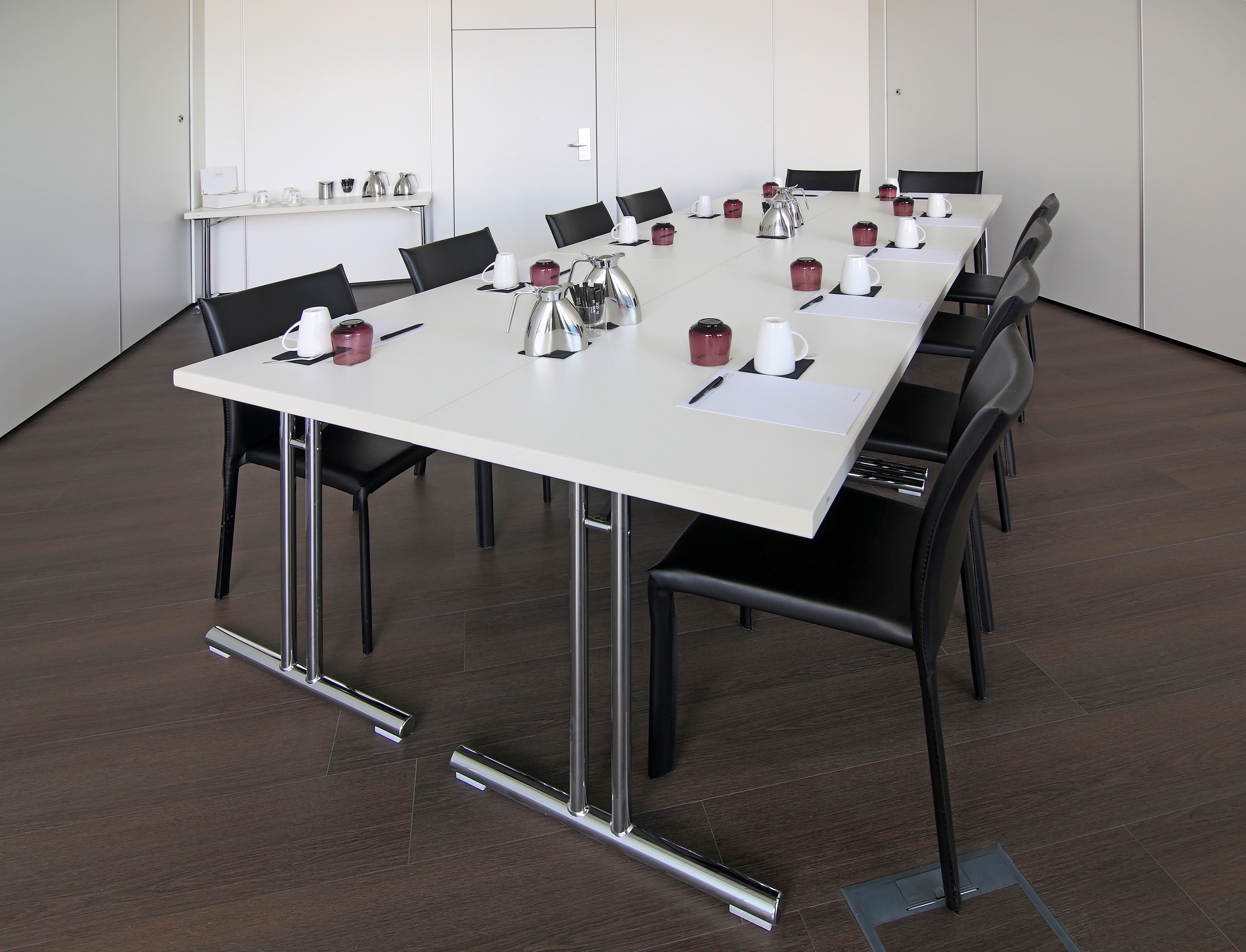,regionOfInterest=(1476.5,1128.0))
Bugatti
24 Numero massimo di persone308 ft²15.42 x 20.01
Maggiori informazioni
Layout
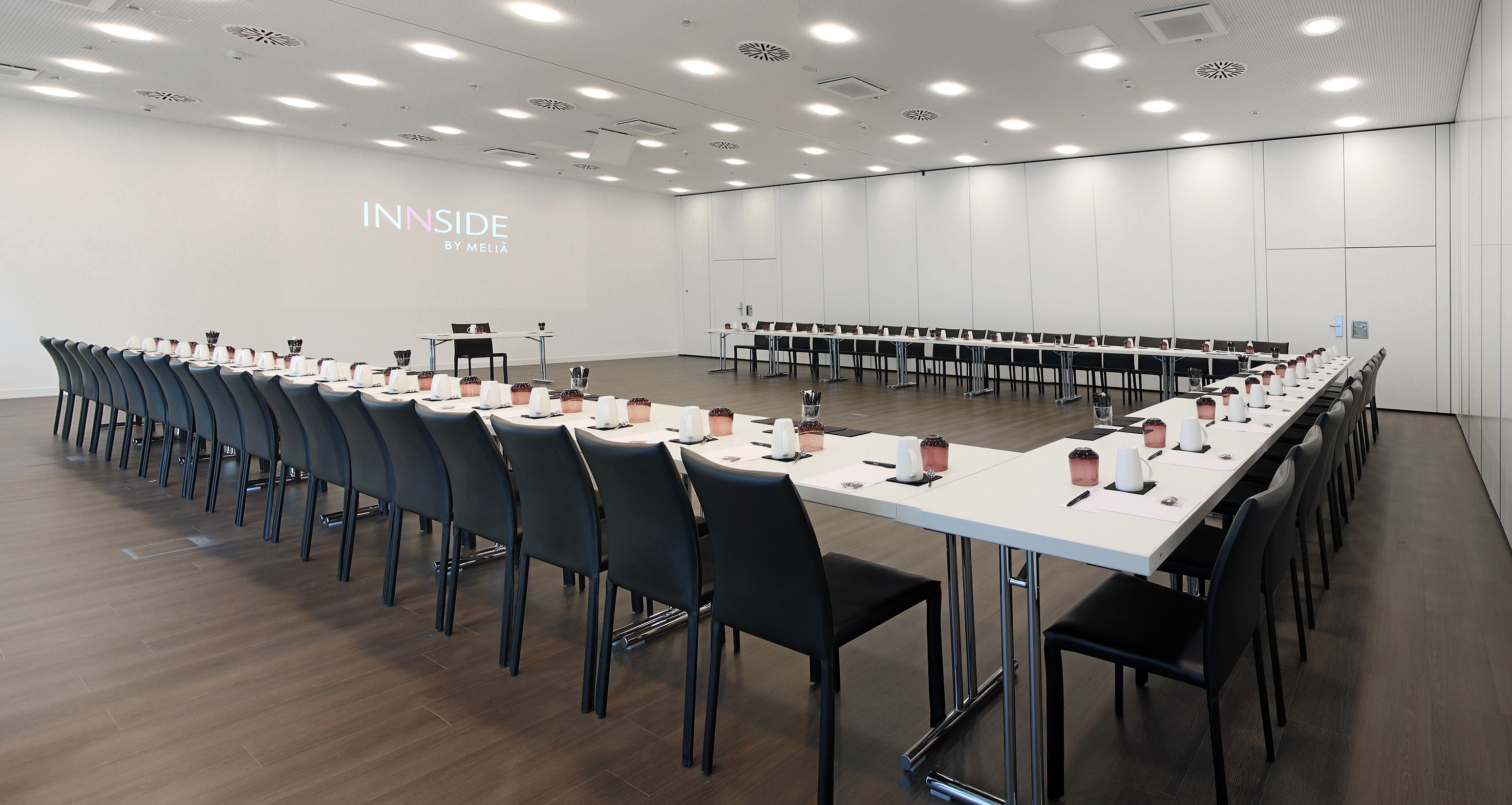,regionOfInterest=(1476.5,786.0))
Porsche
60 Numero massimo di persone864 ft²23.95 x 36.09
Maggiori informazioni
Layout
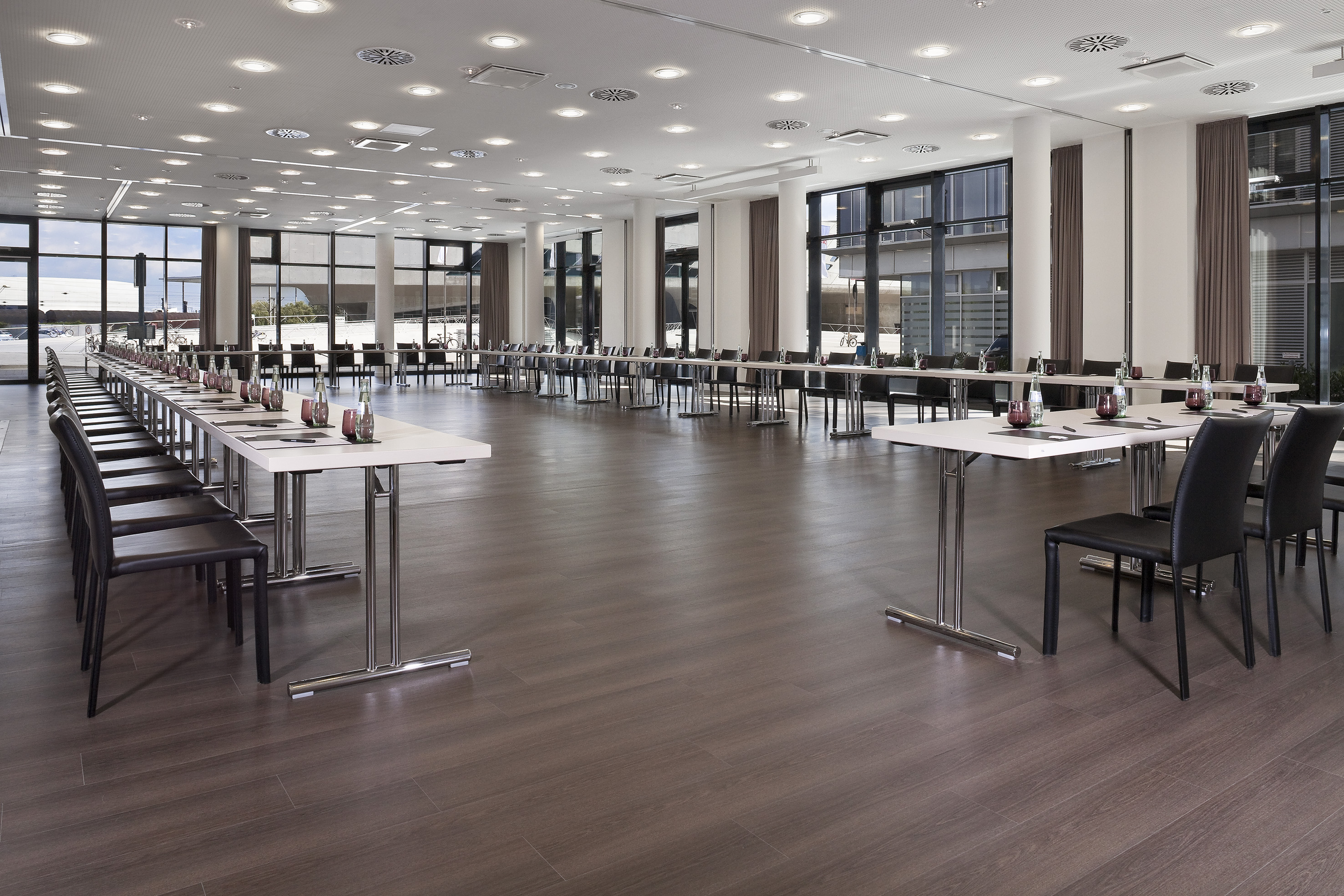,regionOfInterest=(1476.5,984.5))
Volkswagen
350 Numero massimo di persone3707 ft²80.71 x 45.93
Maggiori informazioni
Layout
Trovate lo spazio perfetto per i vostri eventi