Mijn accountMijn account
1
Veel meer dan alleen vergaderingen
Kies ervoor om een evenement te organiseren in het hart van Liverpool. Onze ruimtes inspireren de meest onconventionele dingen. Vol licht en met behulp van de nieuwste technologie op het gebied van audiovisuele apparatuur. Een nieuwe manier van zakendoen, met een vleugje kleur, duurzaamheid en een zeer lokaal design. Mis het niet! Vertrouw ons.
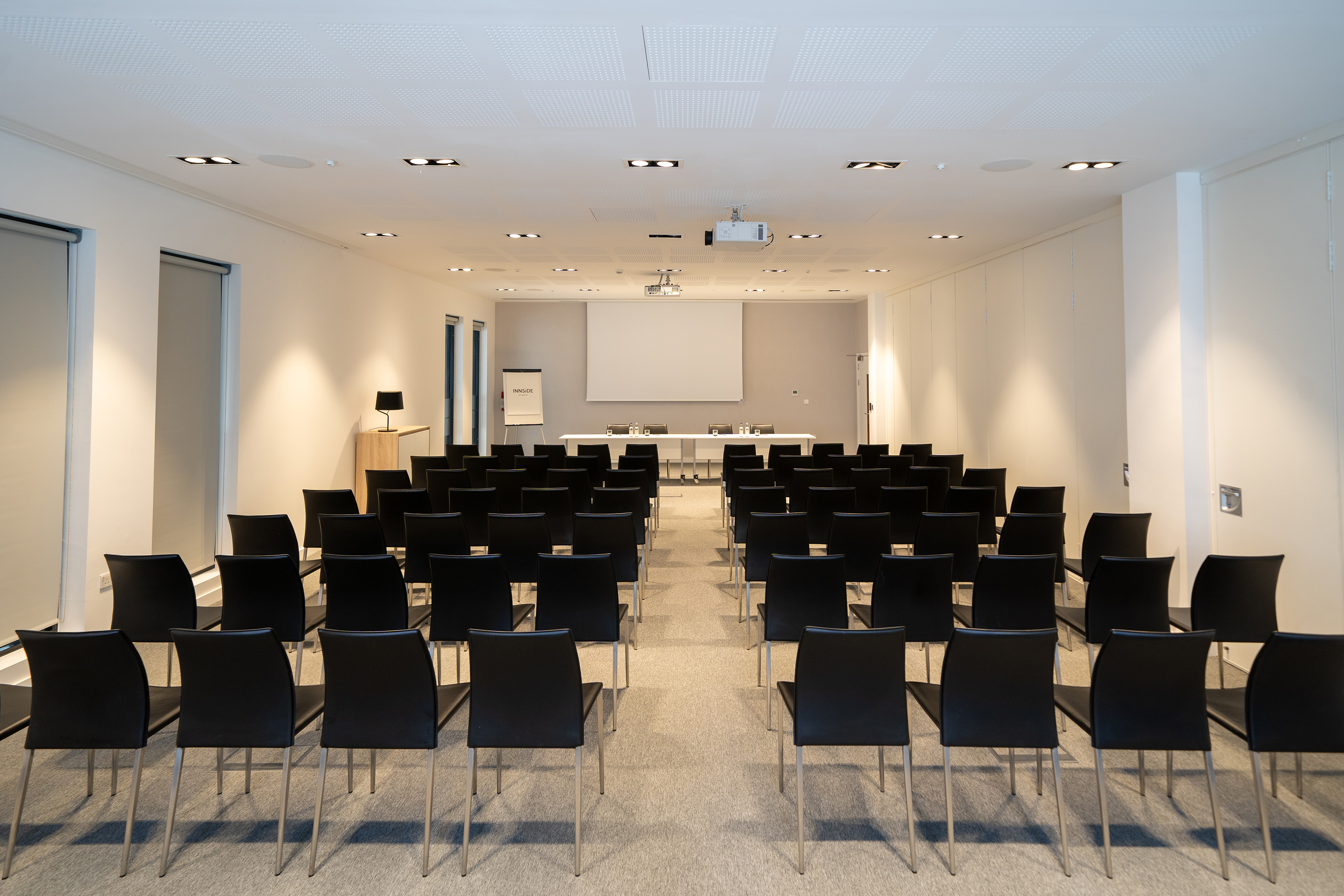,regionOfInterest=(1771.5,1181.0))
Headline 1
123 Maximum aantal personen1137 ft²49.54 x 22.97
Meer informatie
Lay-outs
Headline 2
111 Maximum aantal personen1002 ft²43.64 x 22.97
Meer informatie
Lay-outs
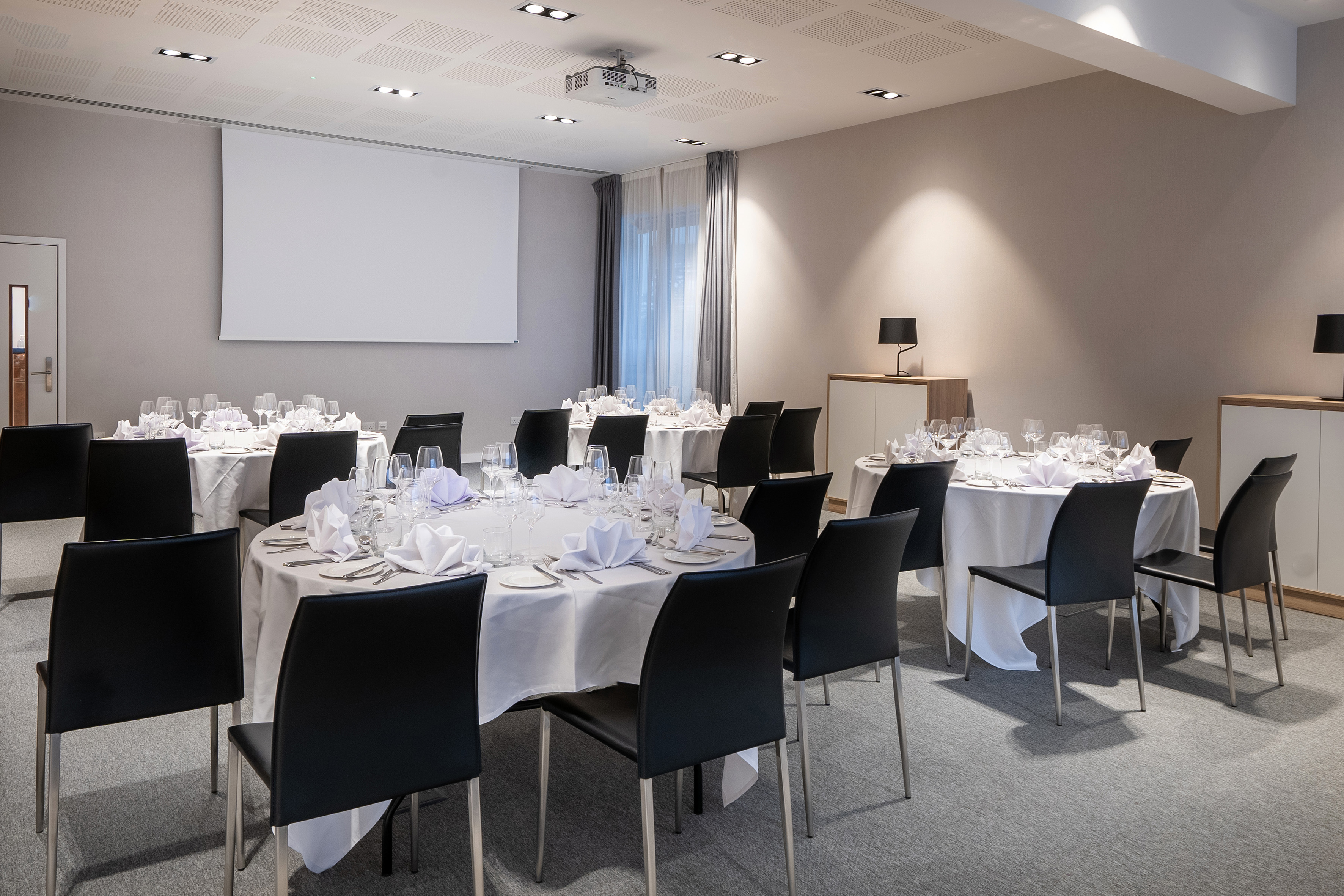,regionOfInterest=(1771.5,1181.0))
Headline 3
112 Maximum aantal personen1045 ft²43.64 x 23.95
Meer informatie
Lay-outs
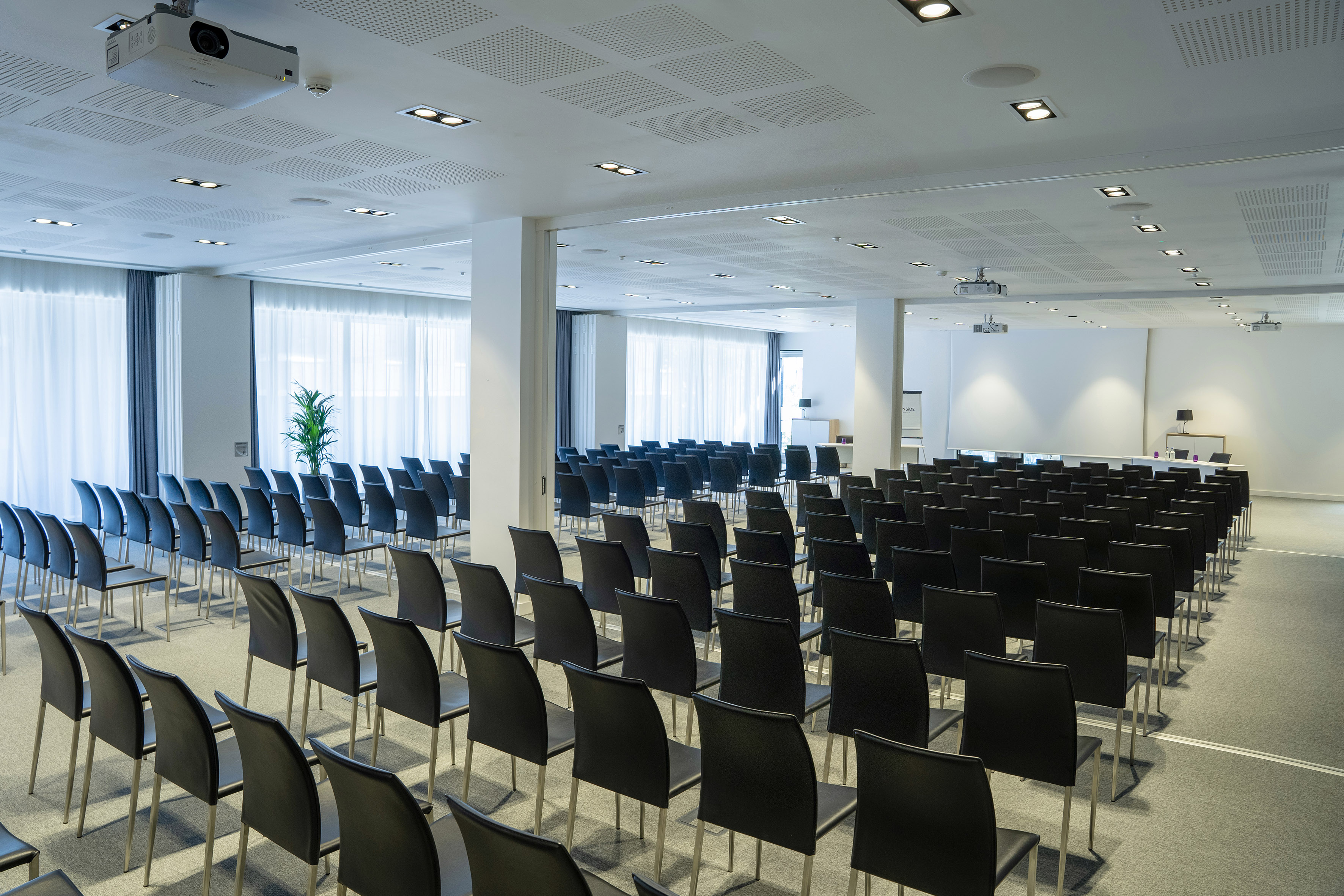,regionOfInterest=(1771.5,1181.0))
Headline 1 + 2
234 Maximum aantal personen2075 ft²47.57 x 43.64
Meer informatie
Lay-outs
,regionOfInterest=(1771.5,1181.0))
Headline 2 + 3
223 Maximum aantal personen2119 ft²48.56 x 43.64
Meer informatie
Lay-outs
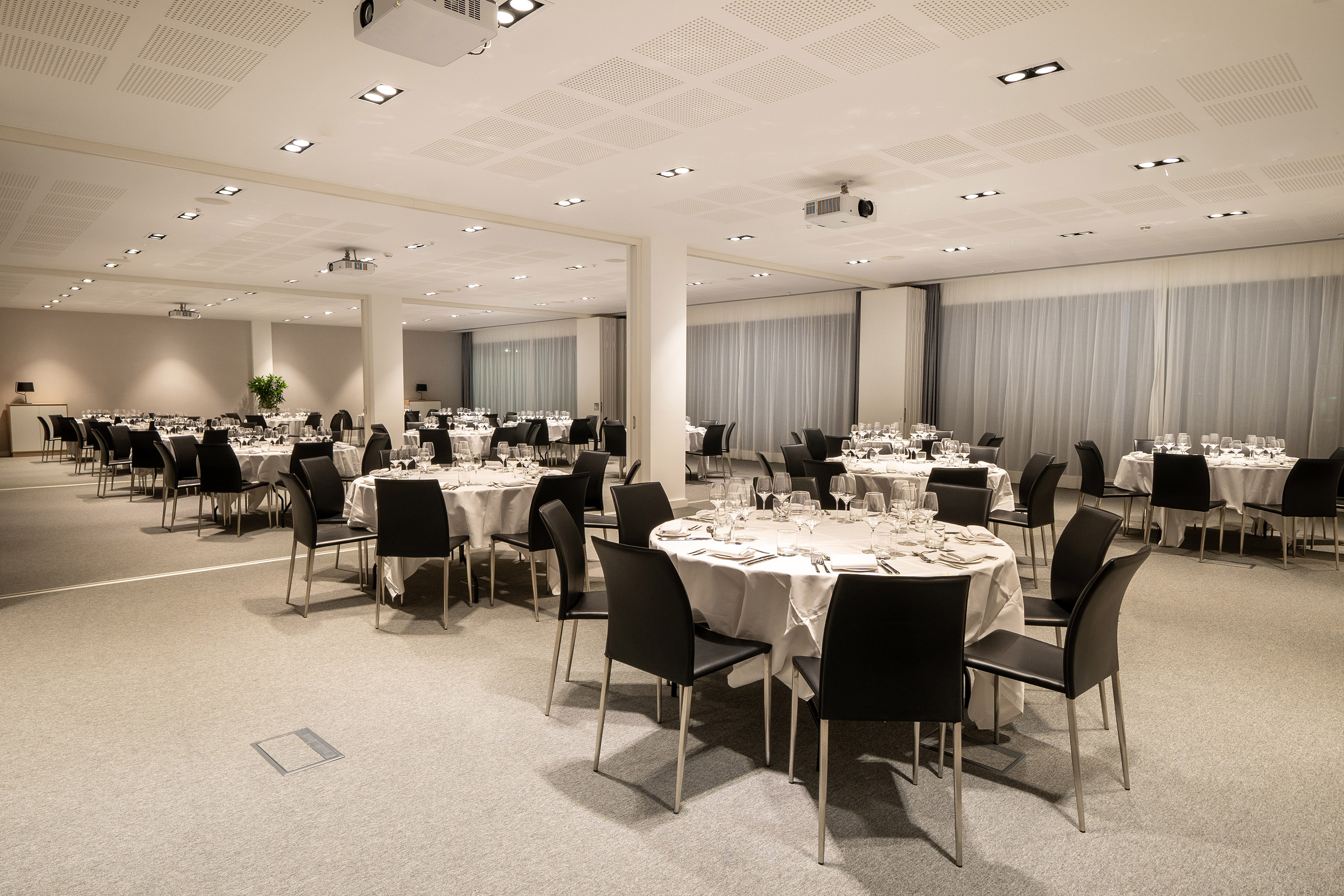,regionOfInterest=(1771.5,1181.0))
Headline Suite
346 Maximum aantal personen3121 ft²71.53 x 43.64
Meer informatie
Lay-outs
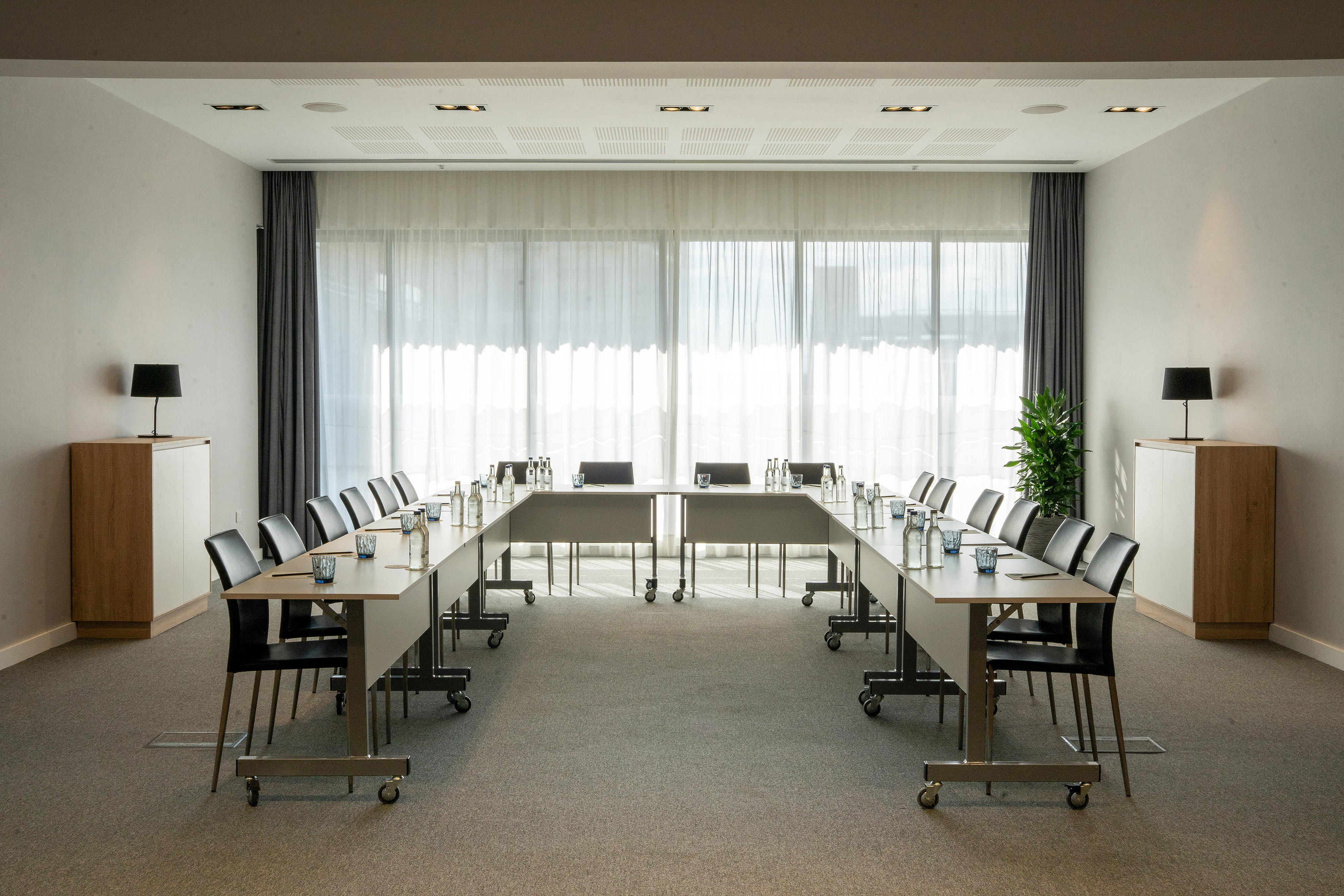,regionOfInterest=(1771.5,1181.0))
The News Room
106 Maximum aantal personen1089 ft²44.29 x 24.61
Meer informatie
Lay-outs
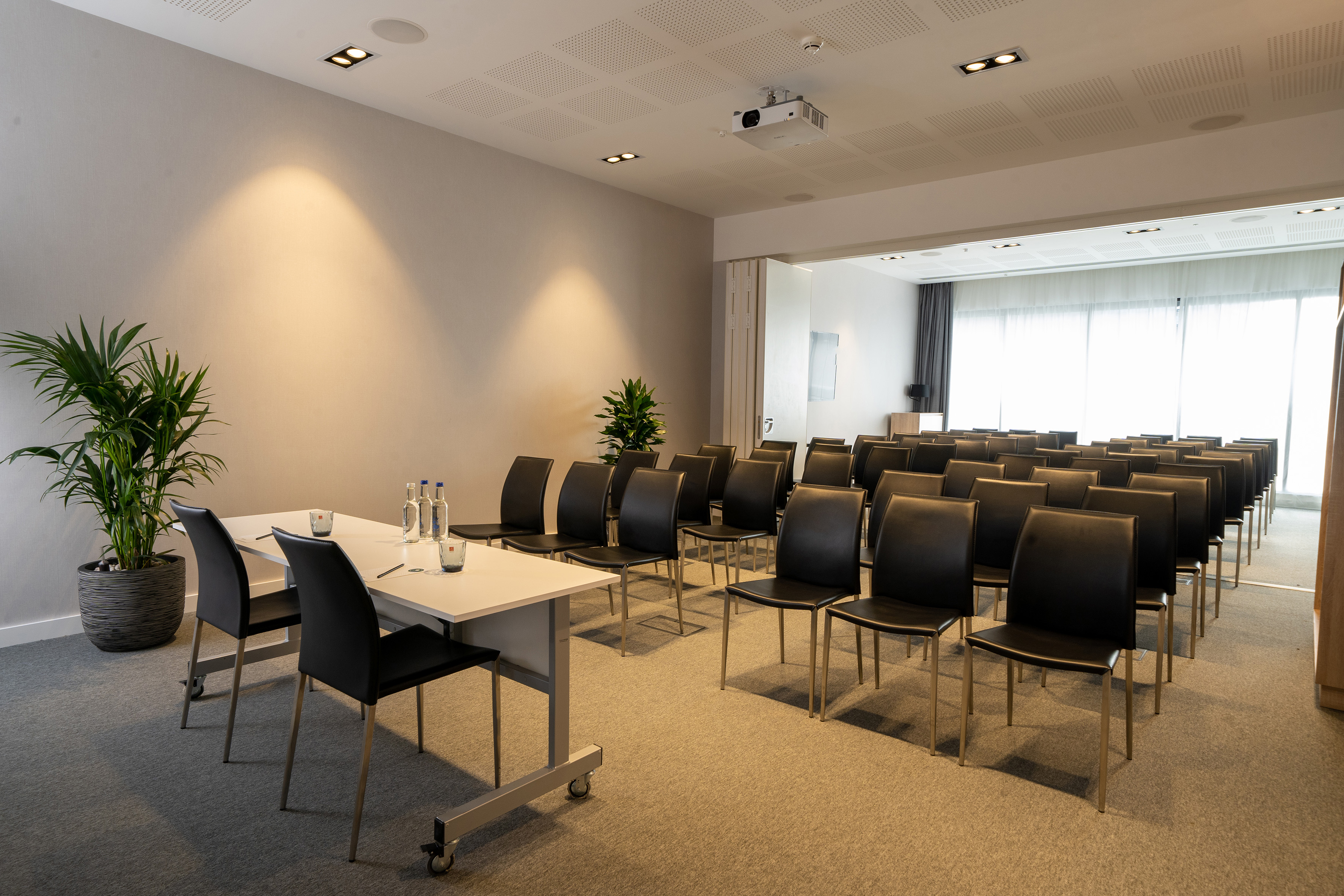,regionOfInterest=(1771.5,1181.0))
The Editorial 1
56 Maximum aantal personen573 ft²23.95 x 23.95
Meer informatie
Lay-outs
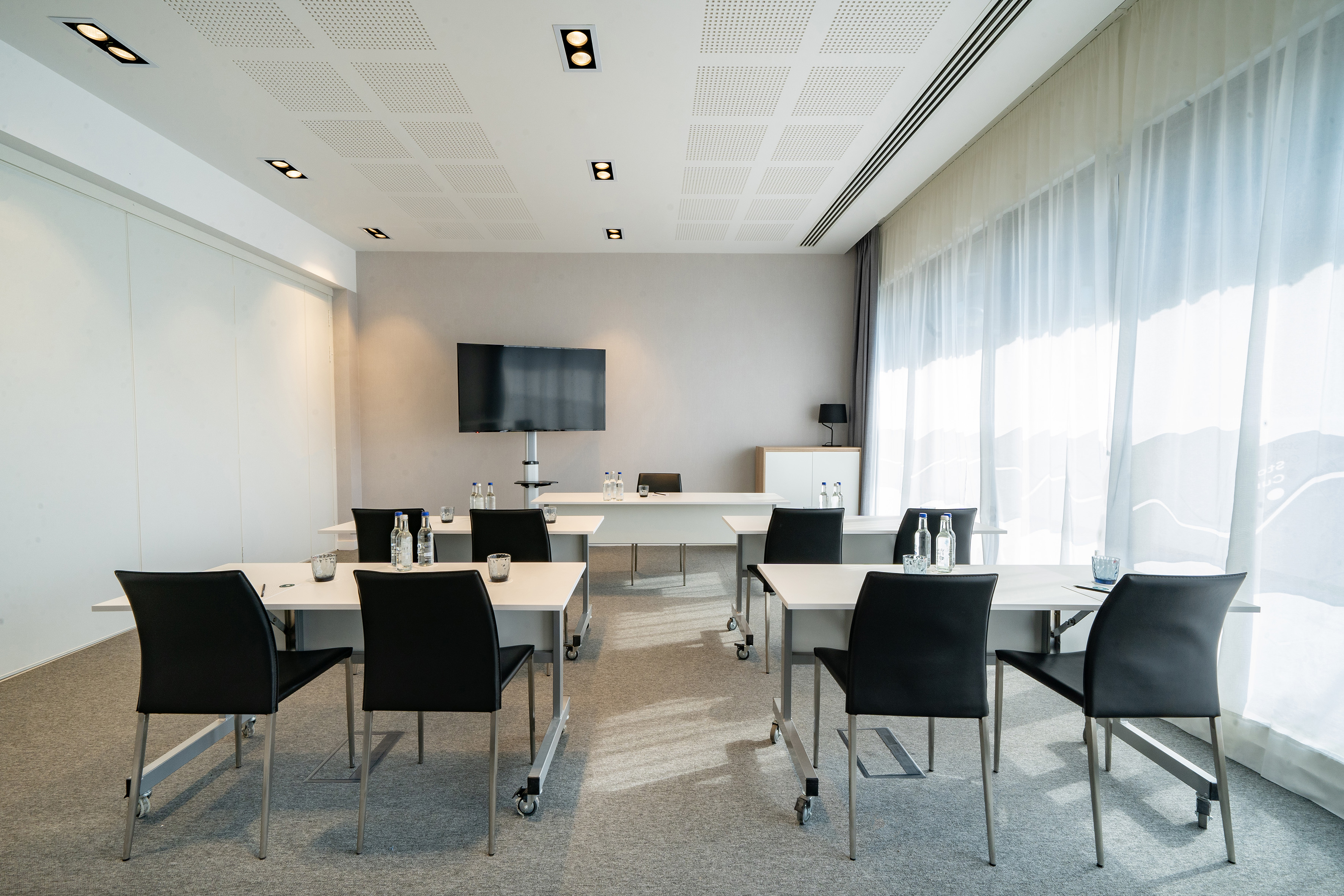,regionOfInterest=(1771.5,1181.0))
The Editorial 2
56 Maximum aantal personen479 ft²20.01 x 23.95
Meer informatie
Lay-outs
The Editorial Suite
112 Maximum aantal personen1089 ft²44.29 x 24.61
Meer informatie
Lay-outs
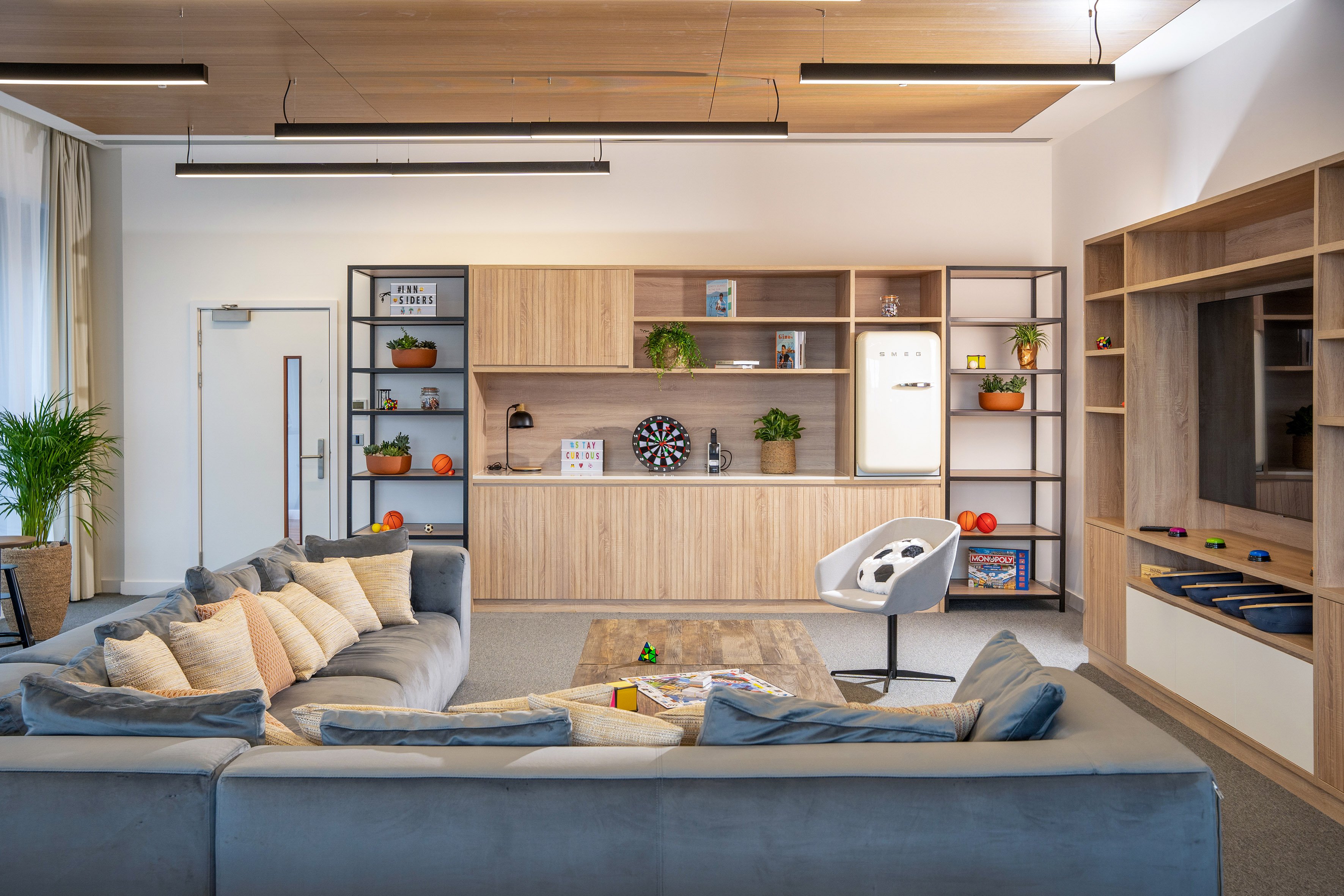,regionOfInterest=(1771.5,1181.0))
Big Ideas Space
110 Maximum aantal personen1053 ft²43.97 x 23.95
Meer informatie
Lay-outs
Vind de perfecte ruimte voor uw evenementen