Contul meuContul meu
1
Molto più che semplici riunioni
Scegli di organizzare un evento nel cuore di Liverpool. I nostri spazi ispirano le cose più non convenzionali. Piena di luce e con apparecchiature audiovisive di ultima tecnologia. Un nuovo modo di fare affari, con un tocco di colore, sostenibilità e un design molto locale. Non perdetevelo! Fidati di noi.
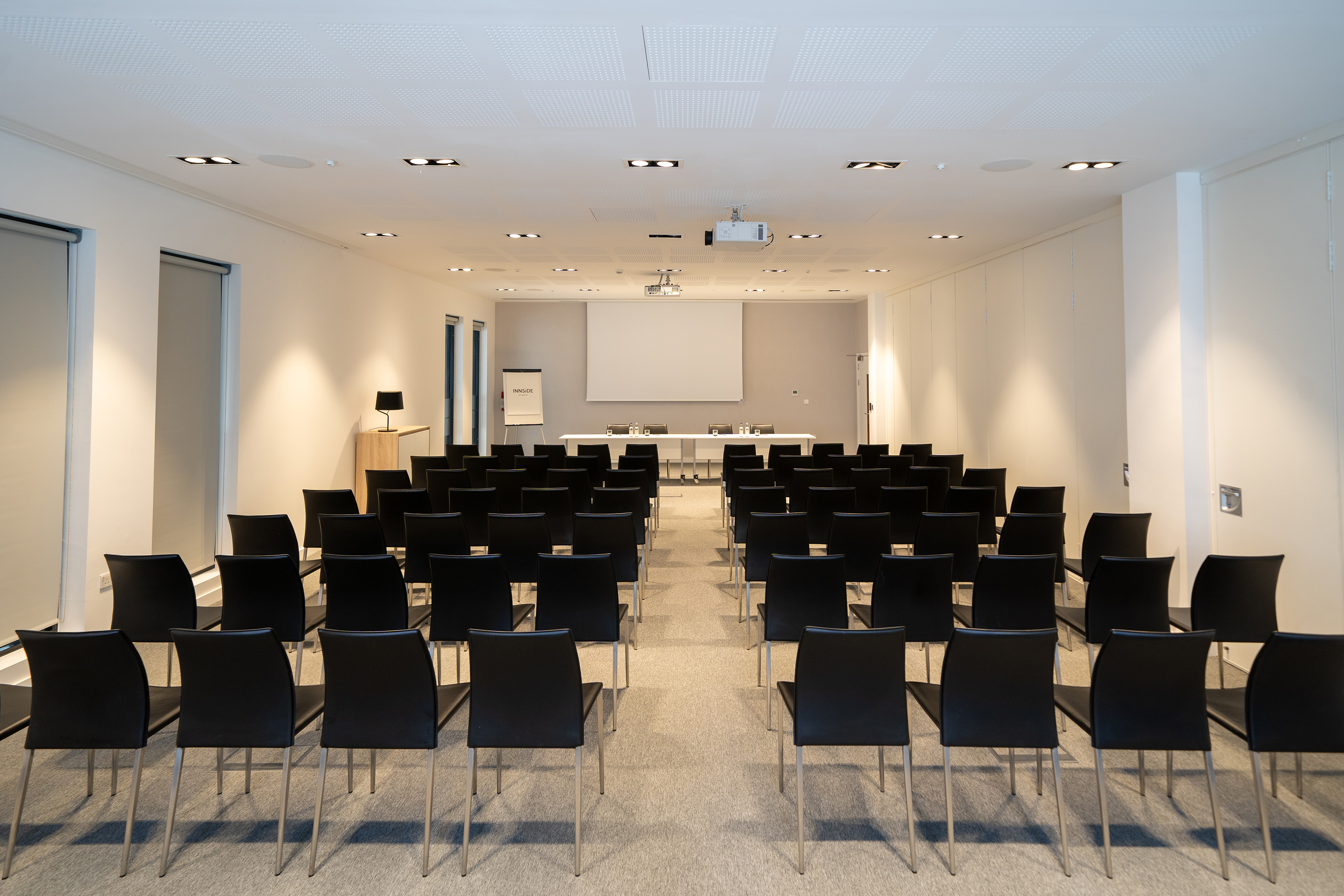,regionOfInterest=(1771.5,1181.0))
Headline 1
123 Numărul maxim de persoane105 m²15.1 x 7
Mai multe informații
Distribuiri
Headline 2
111 Numărul maxim de persoane93 m²13.3 x 7
Mai multe informații
Distribuiri
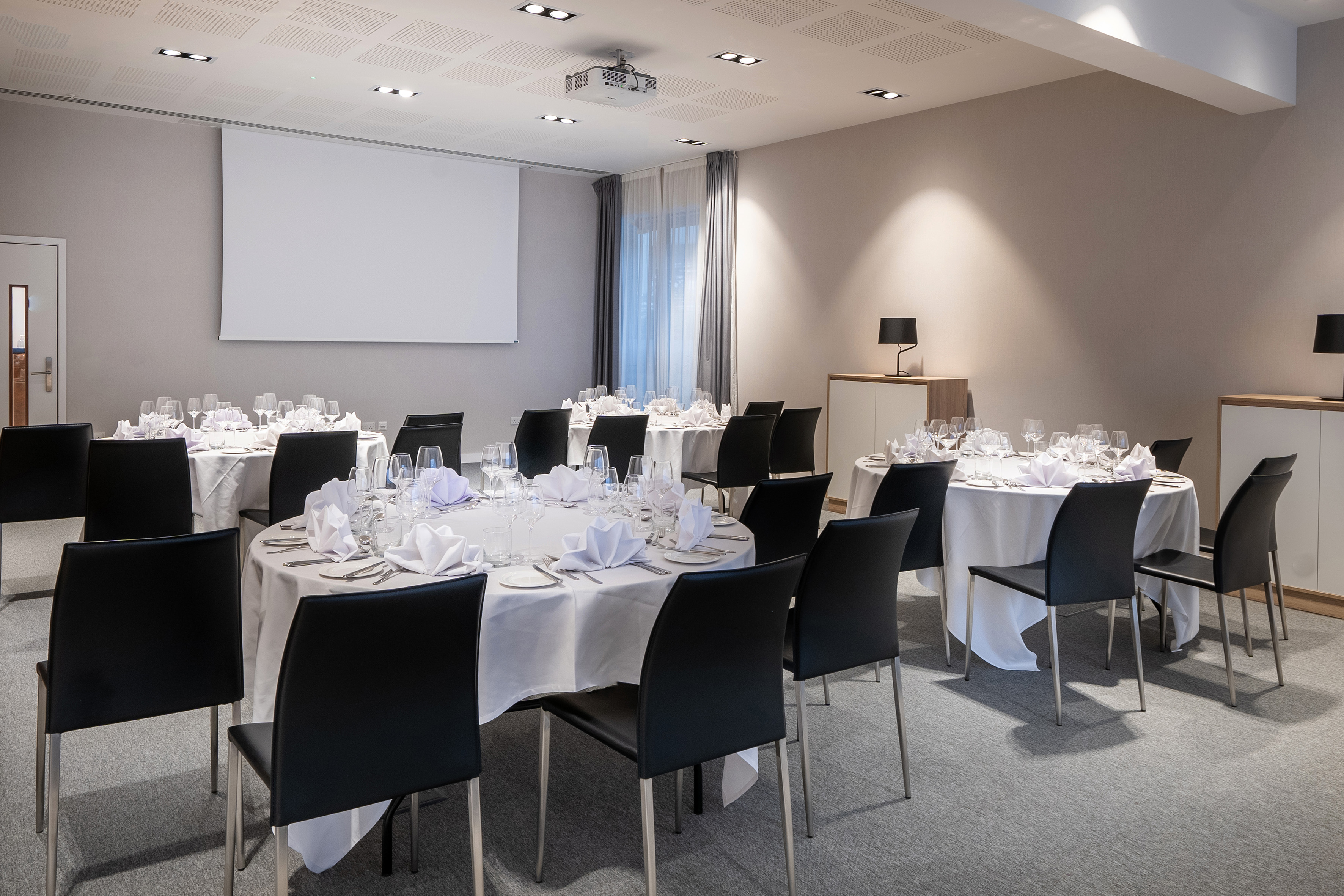,regionOfInterest=(1771.5,1181.0))
Headline 3
112 Numărul maxim de persoane97 m²13.3 x 7.3
Mai multe informații
Distribuiri
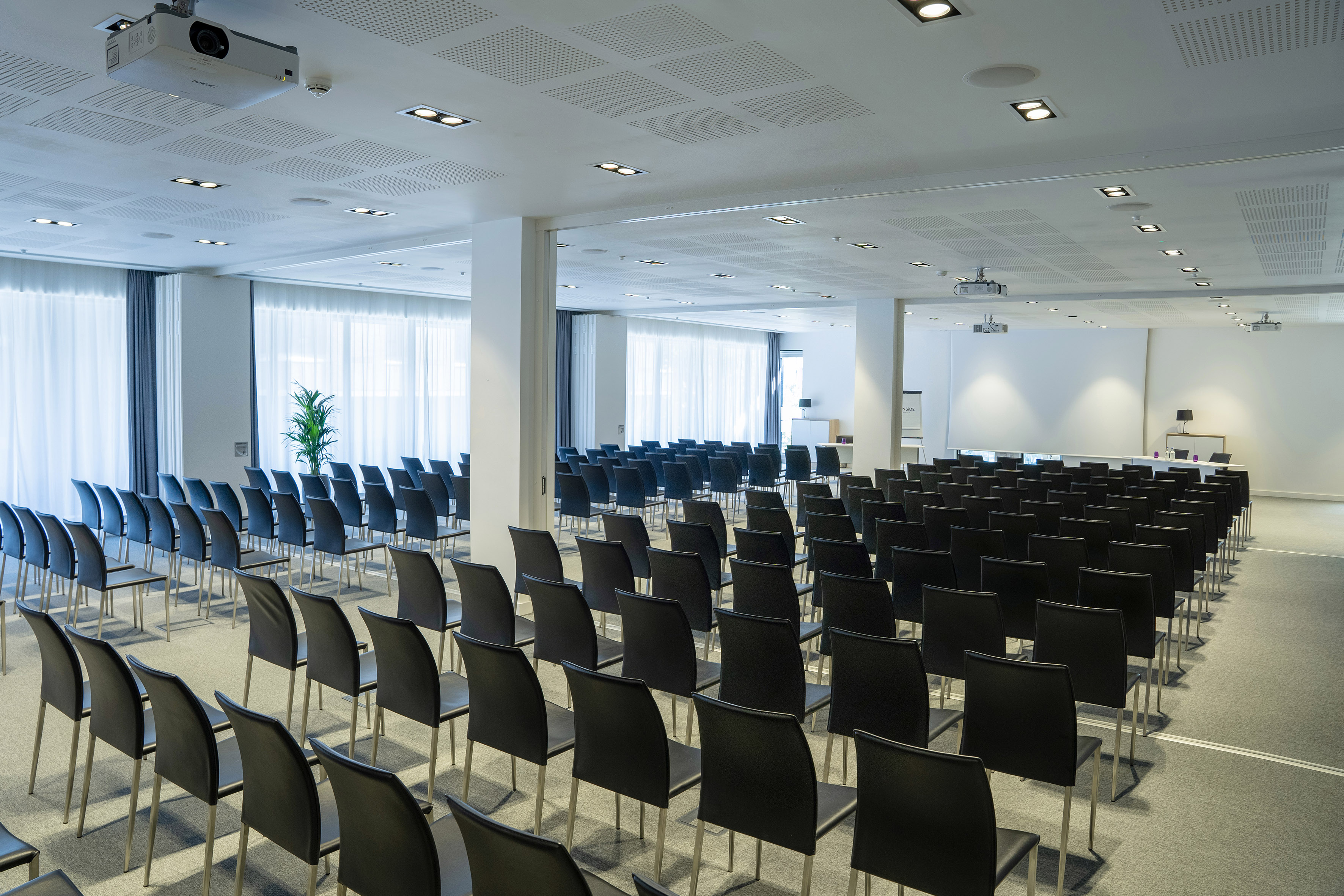,regionOfInterest=(1771.5,1181.0))
Headline 1 + 2
234 Numărul maxim de persoane192 m²14.5 x 13.3
Mai multe informații
Distribuiri
,regionOfInterest=(1771.5,1181.0))
Headline 2 + 3
223 Numărul maxim de persoane196 m²14.8 x 13.3
Mai multe informații
Distribuiri
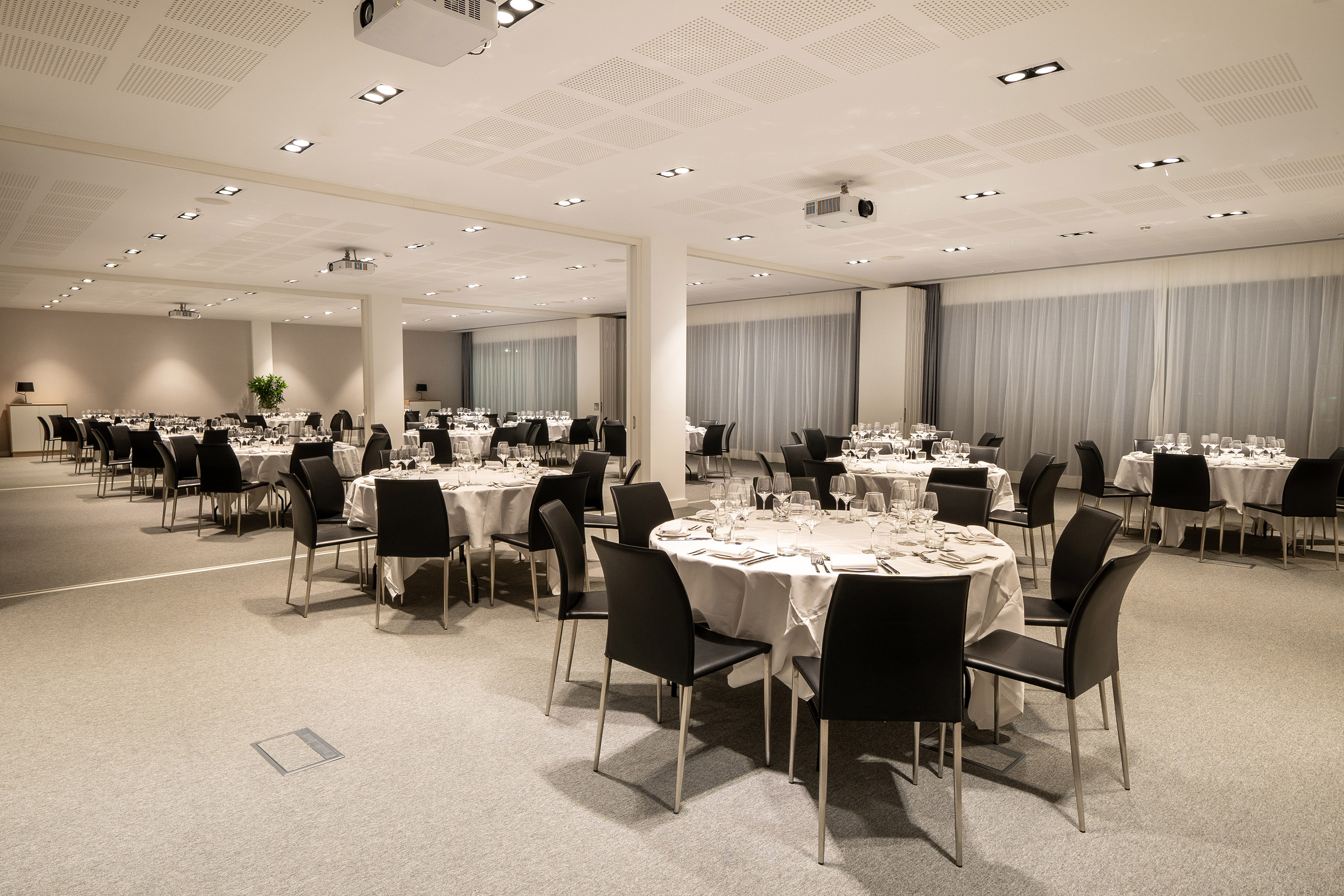,regionOfInterest=(1771.5,1181.0))
Headline Suite
346 Numărul maxim de persoane289 m²21.8 x 13.3
Mai multe informații
Distribuiri
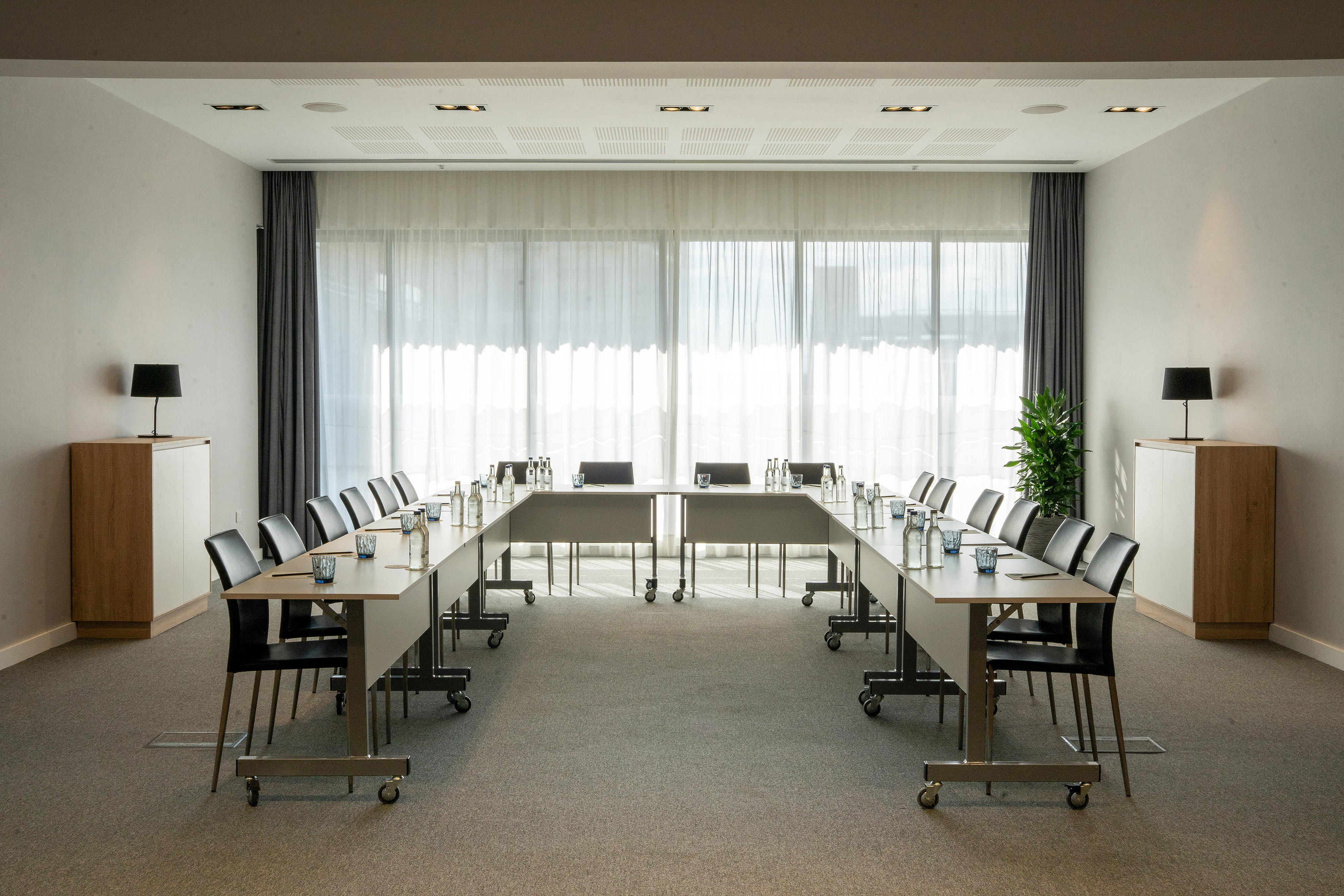,regionOfInterest=(1771.5,1181.0))
The News Room
106 Numărul maxim de persoane101 m²13.5 x 7.5
Mai multe informații
Distribuiri
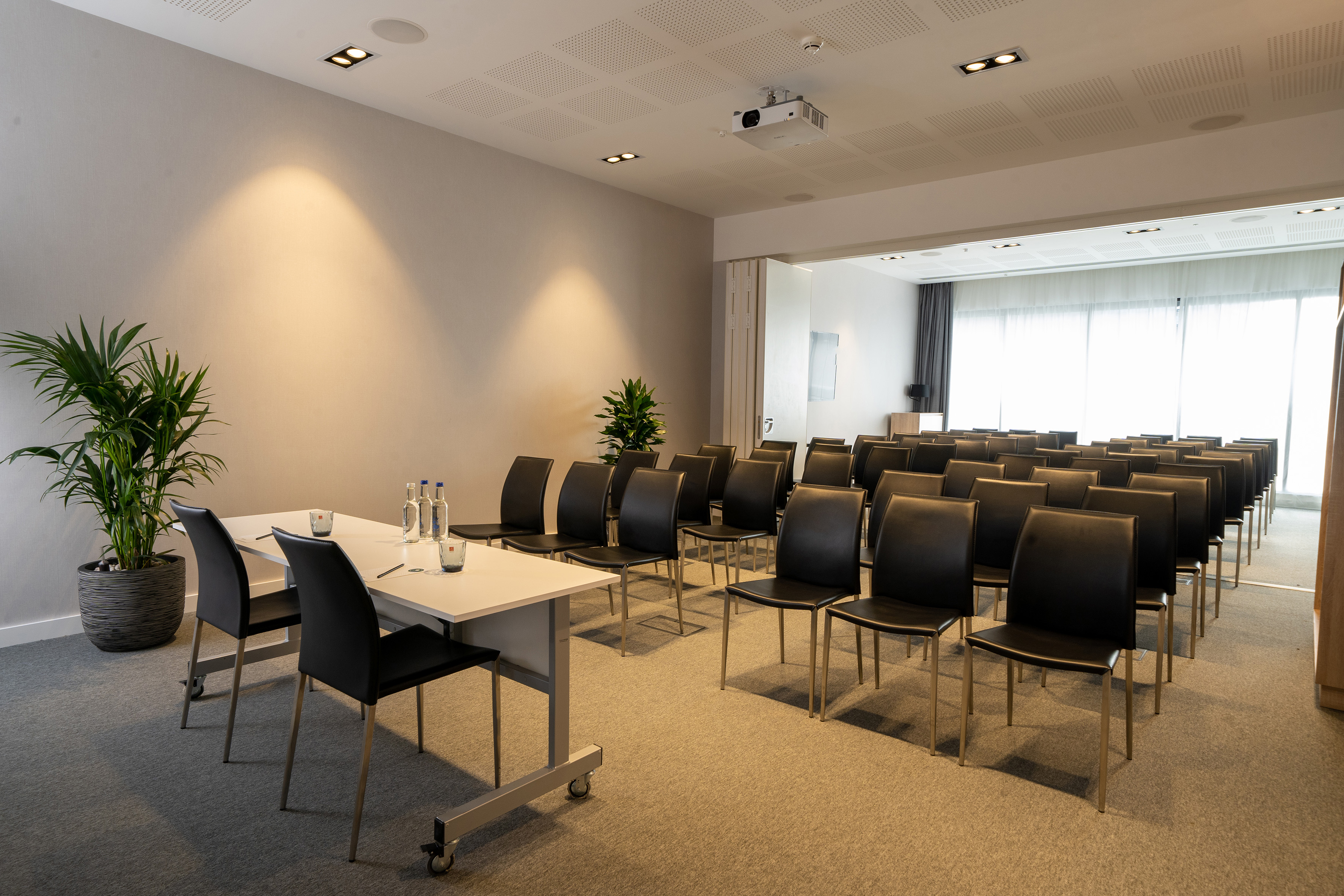,regionOfInterest=(1771.5,1181.0))
The Editorial 1
56 Numărul maxim de persoane53 m²7.3 x 7.3
Mai multe informații
Distribuiri
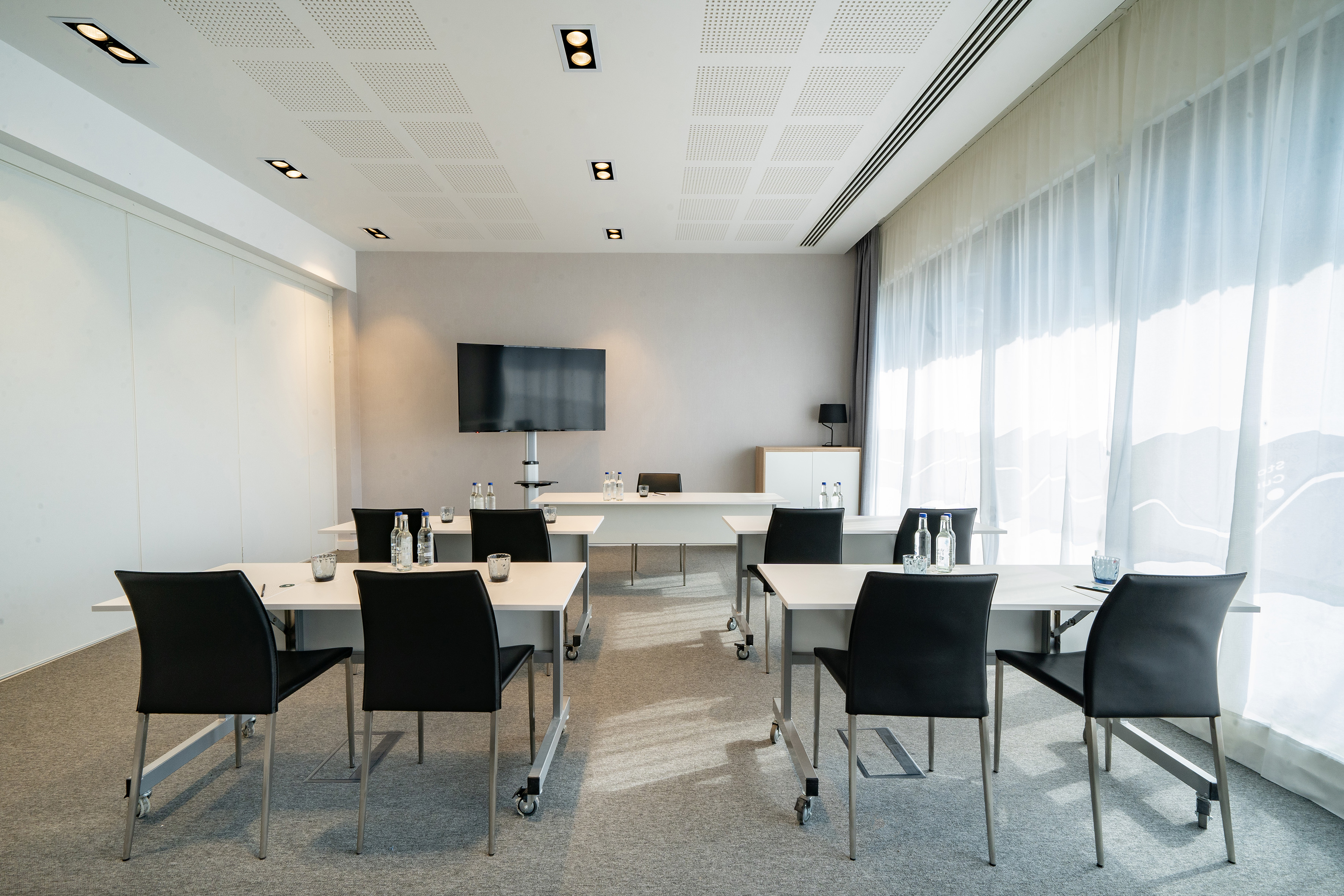,regionOfInterest=(1771.5,1181.0))
The Editorial 2
56 Numărul maxim de persoane44 m²6.1 x 7.3
Mai multe informații
Distribuiri
The Editorial Suite
112 Numărul maxim de persoane101 m²13.5 x 7.5
Mai multe informații
Distribuiri
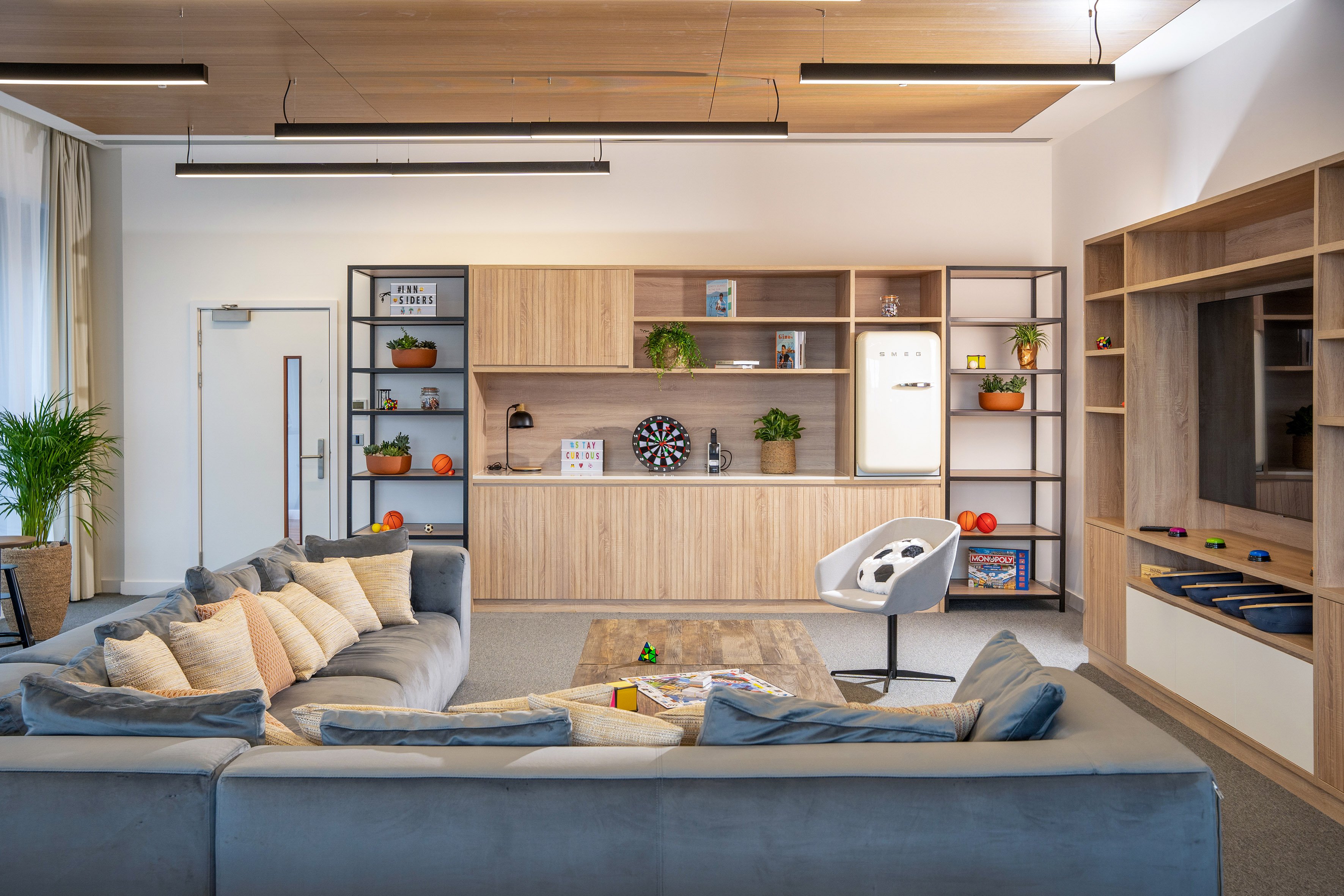,regionOfInterest=(1771.5,1181.0))
Big Ideas Space
110 Numărul maxim de persoane97 m²13.4 x 7.3
Mai multe informații
Distribuiri
Găsiți spațiul perfect pentru evenimentele dvs.