حسابيحسابي
1
Bien plus que des réunions
Choisissez d'organiser un événement au cœur de Liverpool. Nos espaces inspirent les choses les plus non conventionnelles. Plein de lumière et utilisant les dernières technologies en matière d'équipement audiovisuel. Une nouvelle façon de faire des affaires, avec une touche de couleur, de durabilité et un design très local. À ne pas manquer ! Faites-nous confiance.
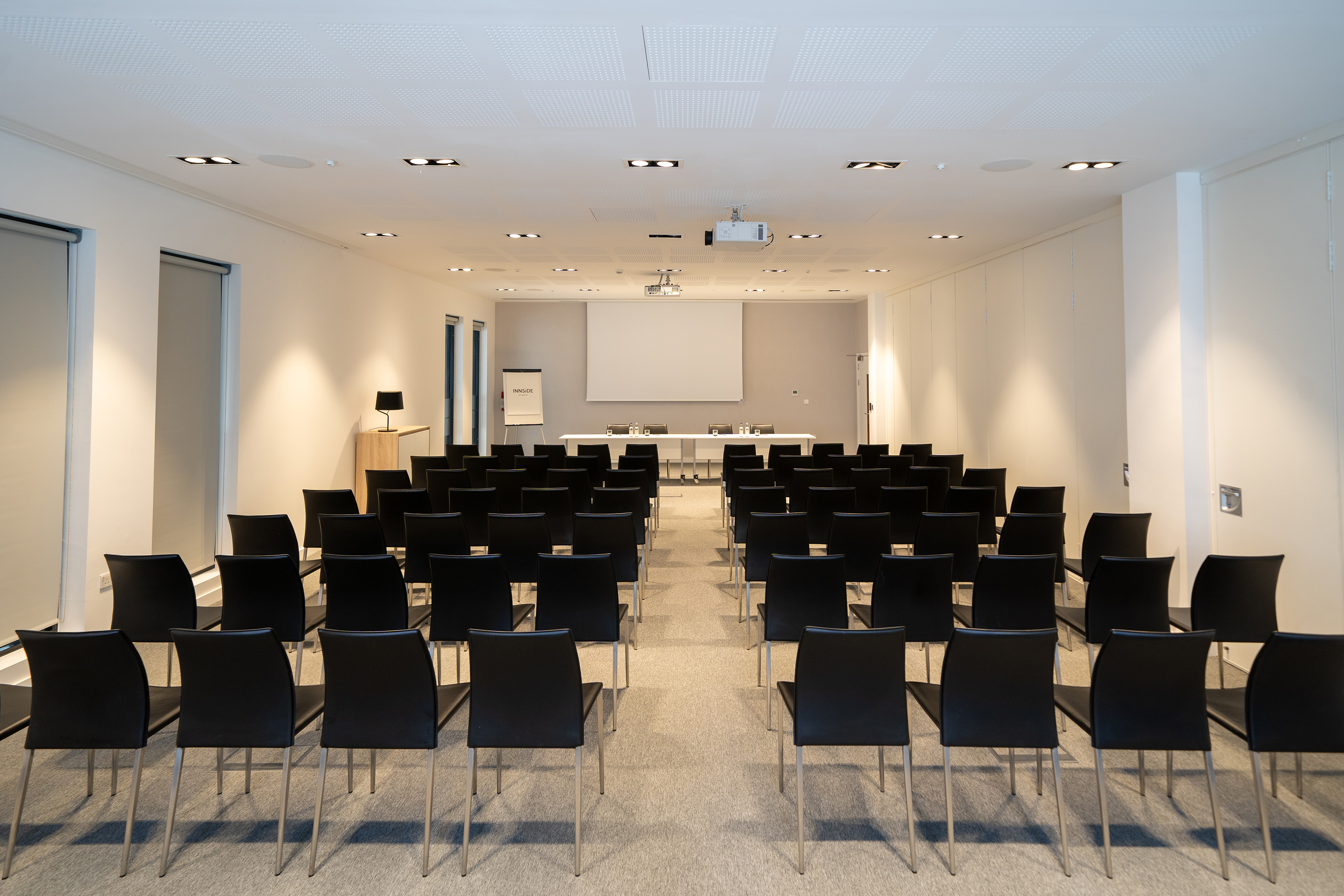,regionOfInterest=(1771.5,1181.0))
Headline 1
123 العدد الأقصى من الناس1137 قدم مربع49.54 x 22.97
تعلم أكثر
المخططات
Headline 2
111 العدد الأقصى من الناس1002 قدم مربع43.64 x 22.97
تعلم أكثر
المخططات
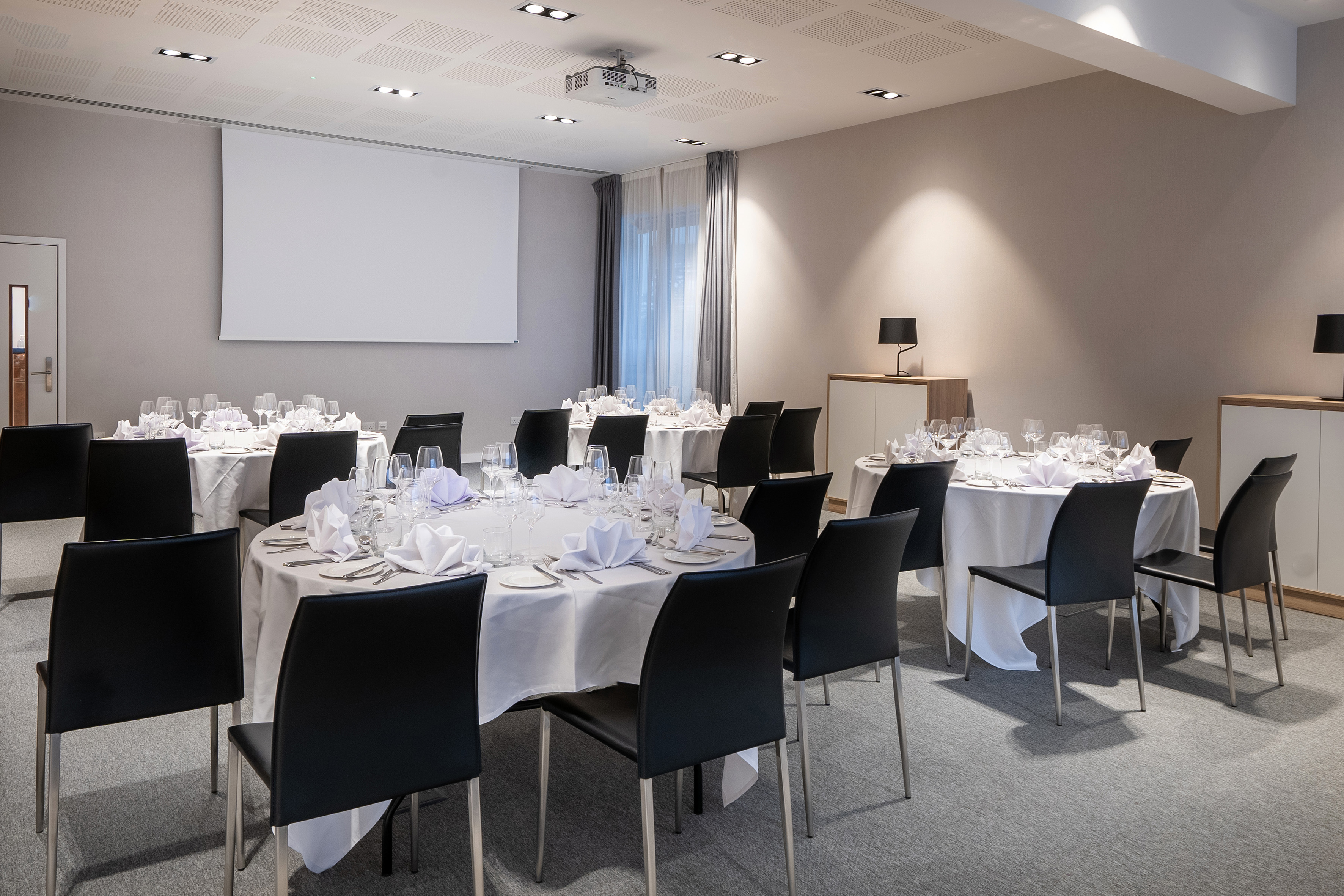,regionOfInterest=(1771.5,1181.0))
Headline 3
112 العدد الأقصى من الناس1045 قدم مربع43.64 x 23.95
تعلم أكثر
المخططات
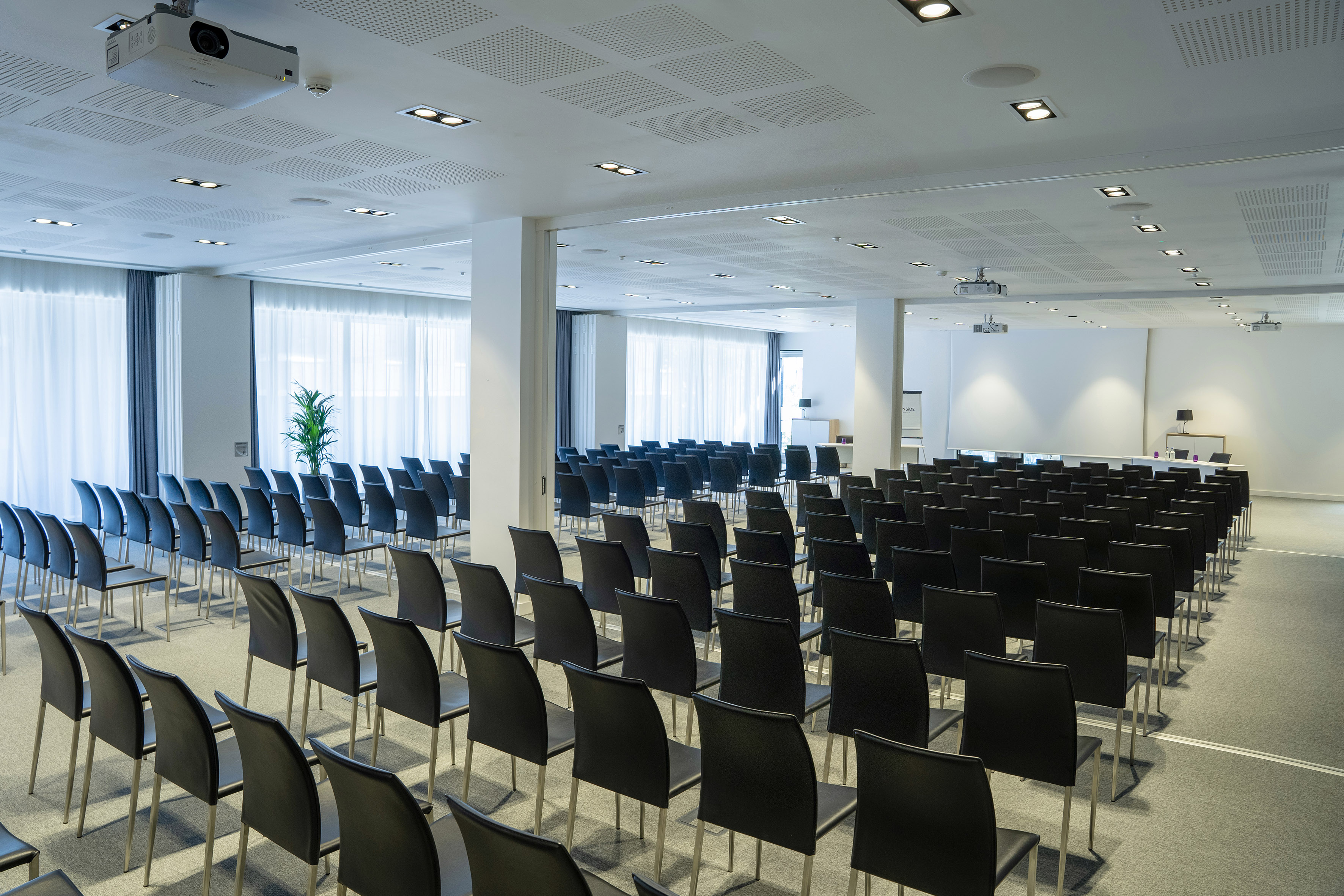,regionOfInterest=(1771.5,1181.0))
Headline 1 + 2
234 العدد الأقصى من الناس2075 قدم مربع47.57 x 43.64
تعلم أكثر
المخططات
,regionOfInterest=(1771.5,1181.0))
Headline 2 + 3
223 العدد الأقصى من الناس2119 قدم مربع48.56 x 43.64
تعلم أكثر
المخططات
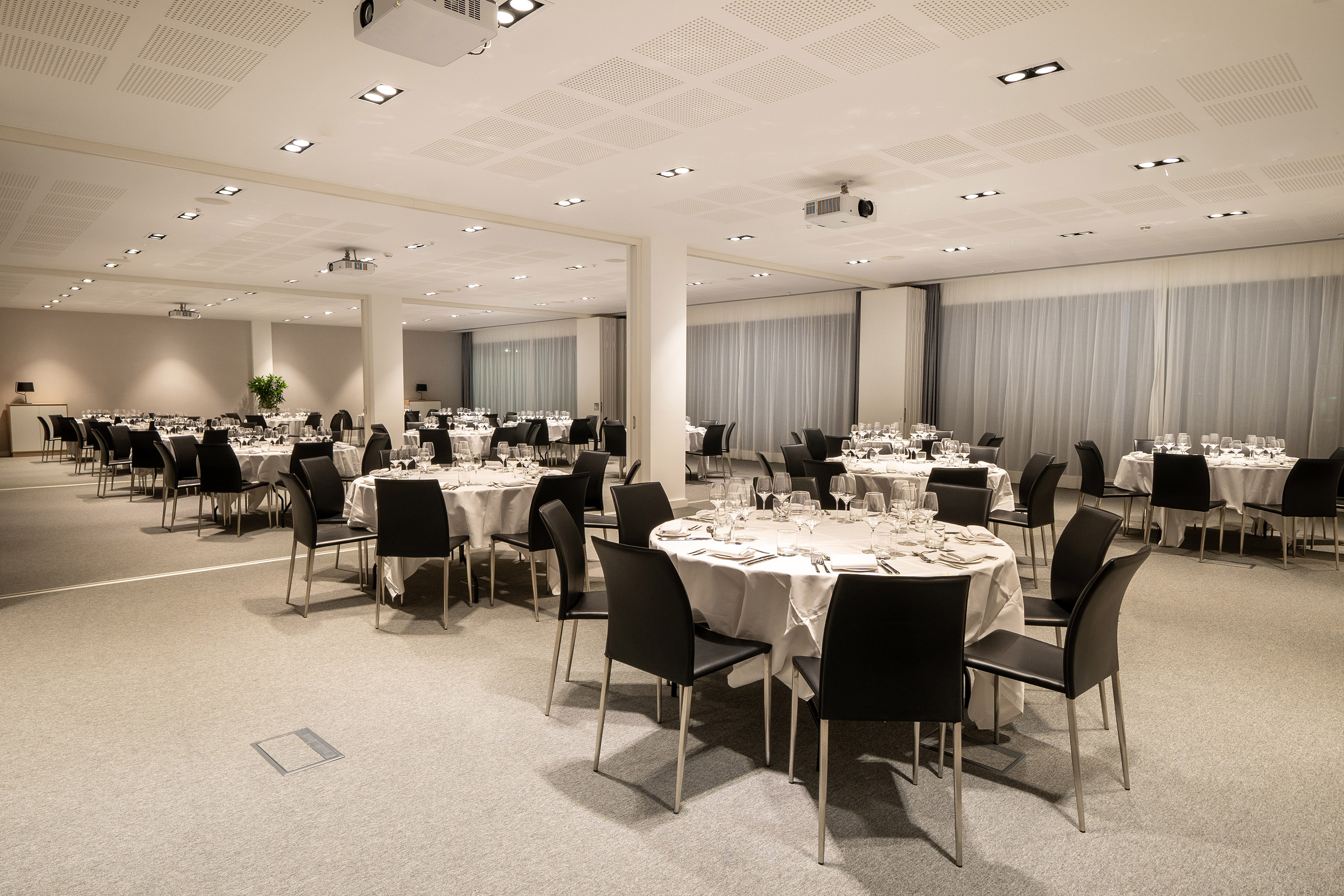,regionOfInterest=(1771.5,1181.0))
Headline Suite
346 العدد الأقصى من الناس3121 قدم مربع71.53 x 43.64
تعلم أكثر
المخططات
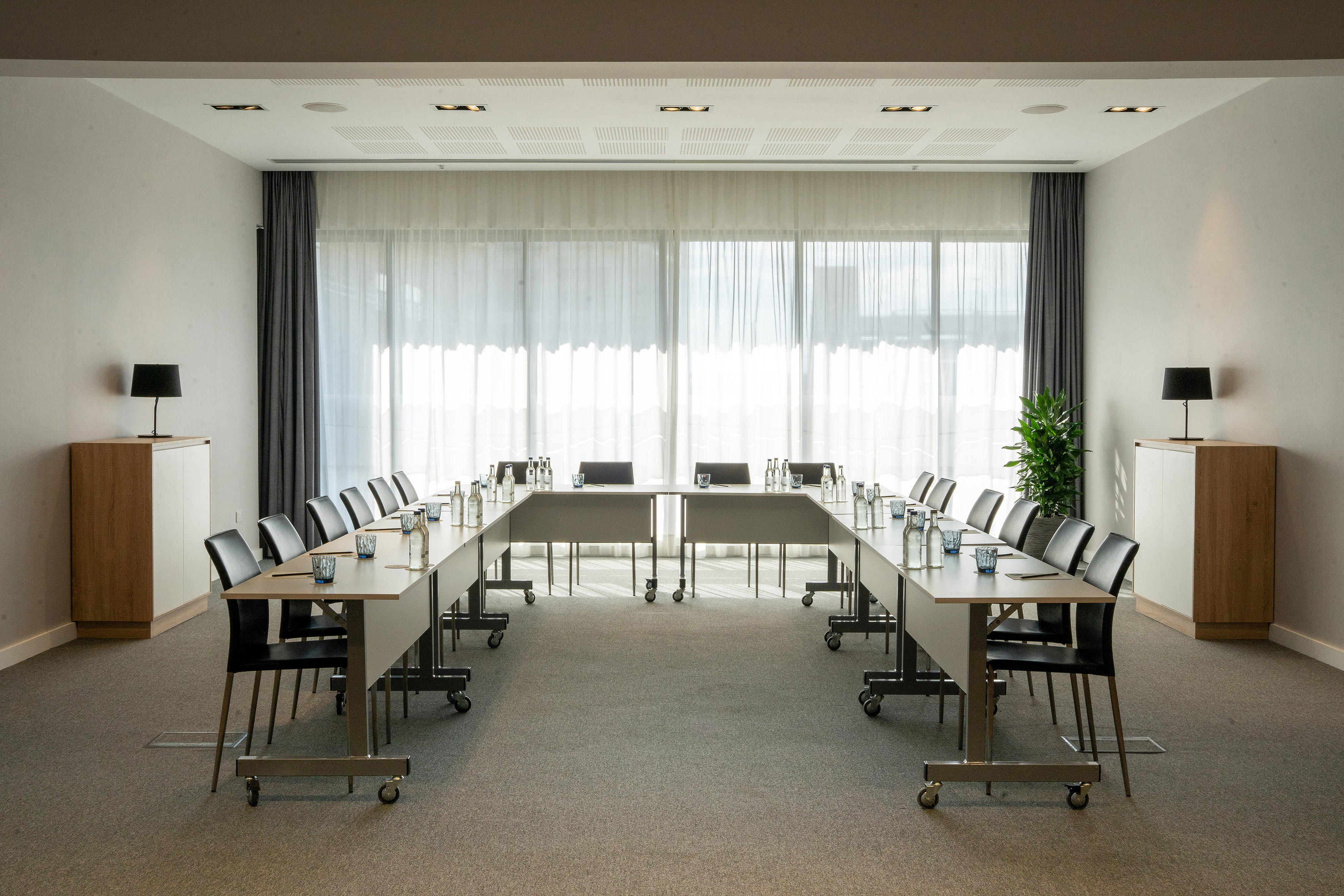,regionOfInterest=(1771.5,1181.0))
The News Room
106 العدد الأقصى من الناس1089 قدم مربع44.29 x 24.61
تعلم أكثر
المخططات
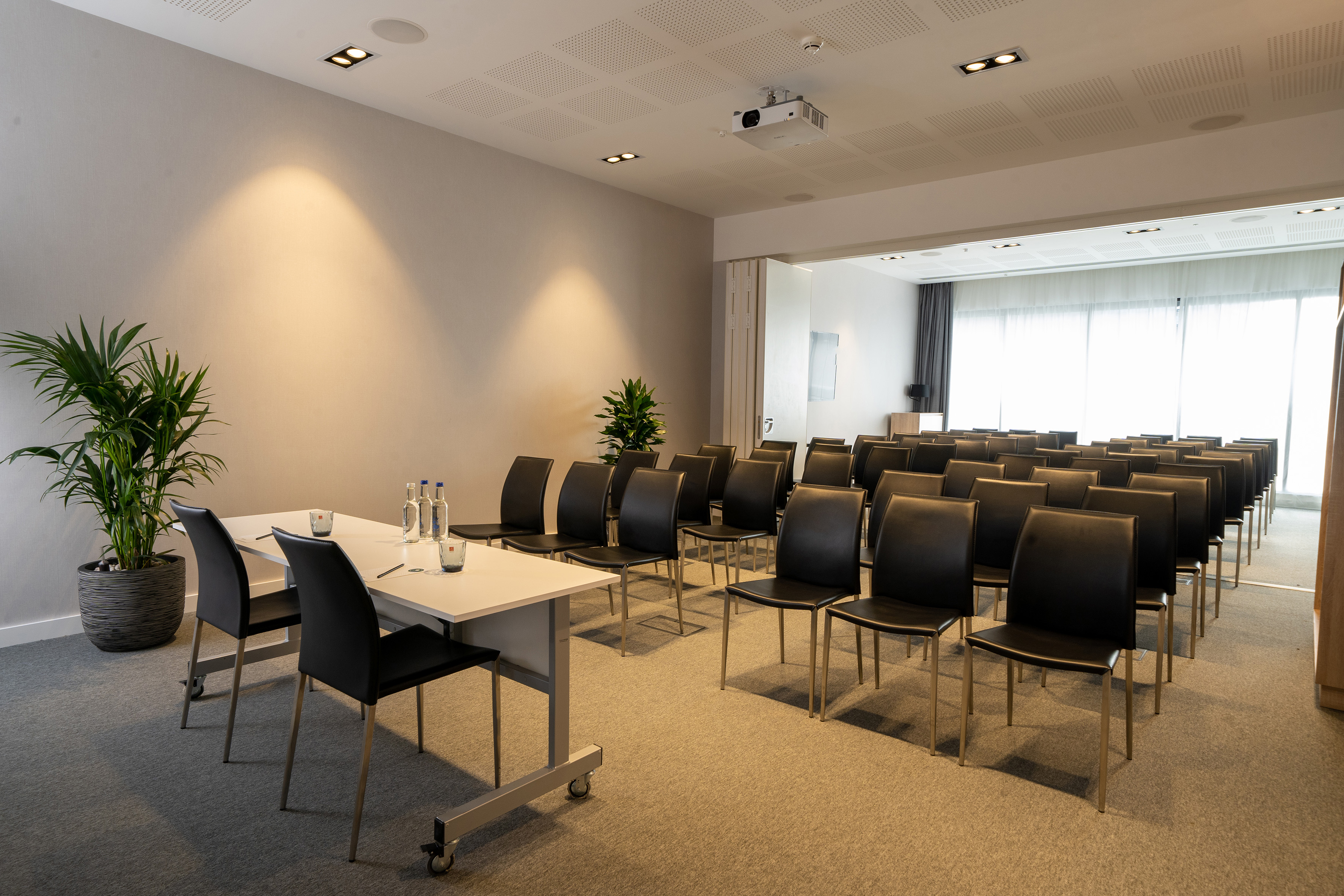,regionOfInterest=(1771.5,1181.0))
The Editorial 1
56 العدد الأقصى من الناس573 قدم مربع23.95 x 23.95
تعلم أكثر
المخططات
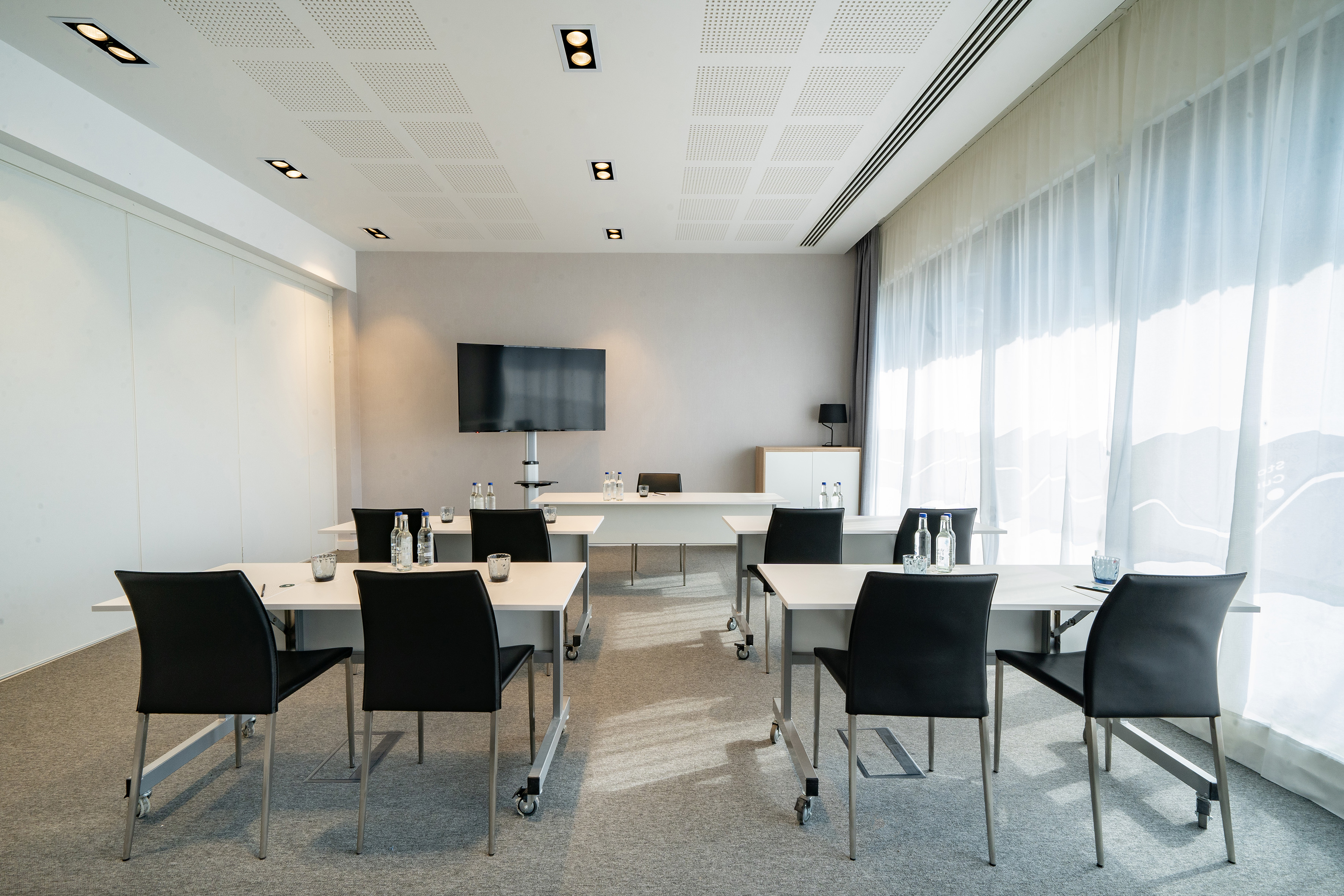,regionOfInterest=(1771.5,1181.0))
The Editorial 2
56 العدد الأقصى من الناس479 قدم مربع20.01 x 23.95
تعلم أكثر
المخططات
The Editorial Suite
112 العدد الأقصى من الناس1089 قدم مربع44.29 x 24.61
تعلم أكثر
المخططات
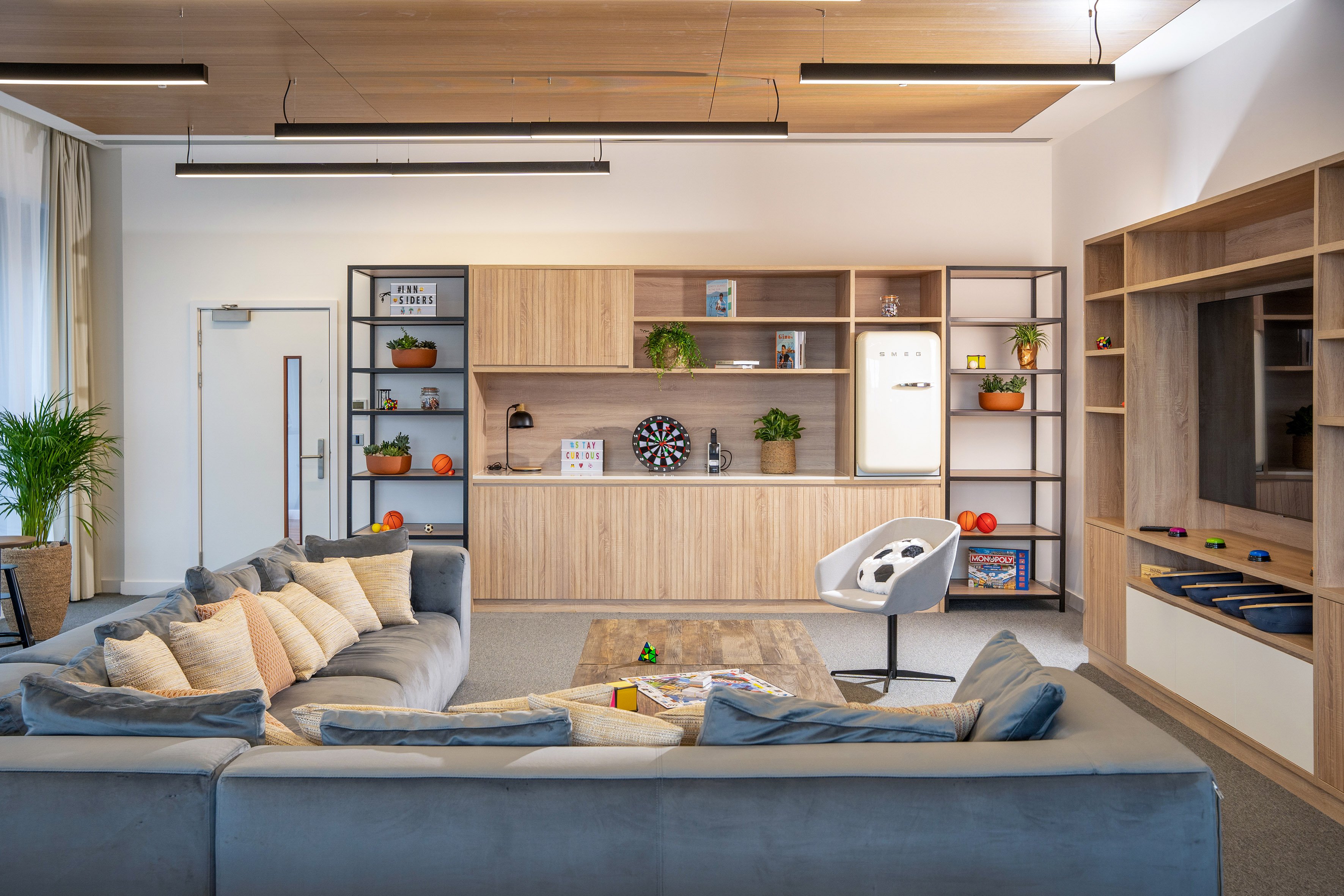,regionOfInterest=(1771.5,1181.0))
Big Ideas Space
110 العدد الأقصى من الناس1053 قدم مربع43.97 x 23.95
تعلم أكثر
المخططات
لتجد المساحة المثالية لمناسباتك