Mijn accountMijn account
1
Conferentiecentrum in Arusha
Gran Meliá Arusha heeft een modern conferentiecentrum met een banketzaal voor maximaal 700 personen en 5 evenementenzalen. Twee vergaderzalen, met beweegbare scheidingswanden, die kunnen worden gesplitst om twee extra zalen te maken met aparte ruimtes voor koffiepauzes. Evenals een boardroom met ruimte voor 22 personen, beschikbaar voor kleinere vergaderingen of om als kantoor te gebruiken.
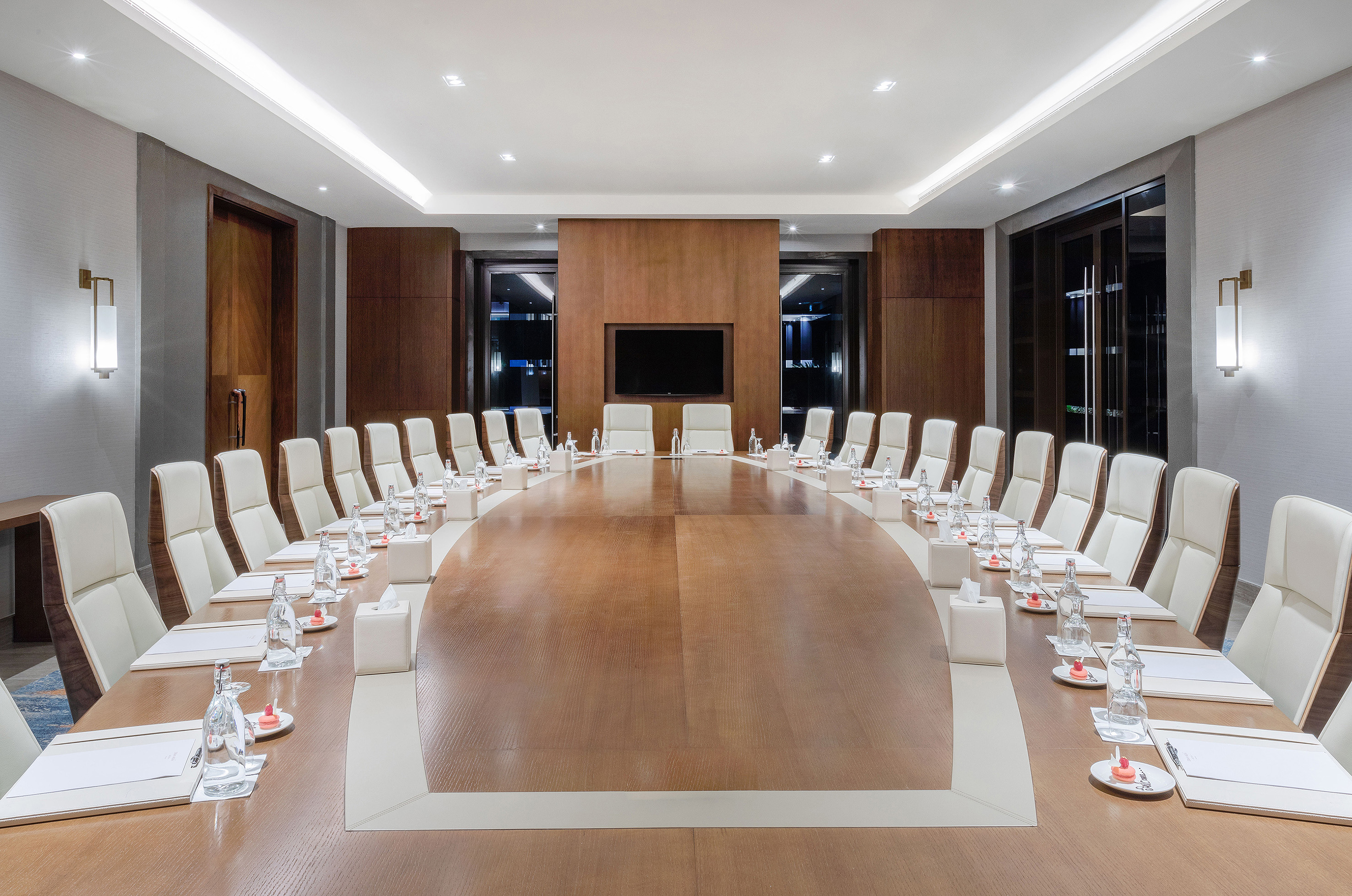,regionOfInterest=(1476.5,978.5))
Kigelia Board Room
25 Maximum aantal personen1343 ft²52.5 x 25.59
Meer informatie
Lay-outs
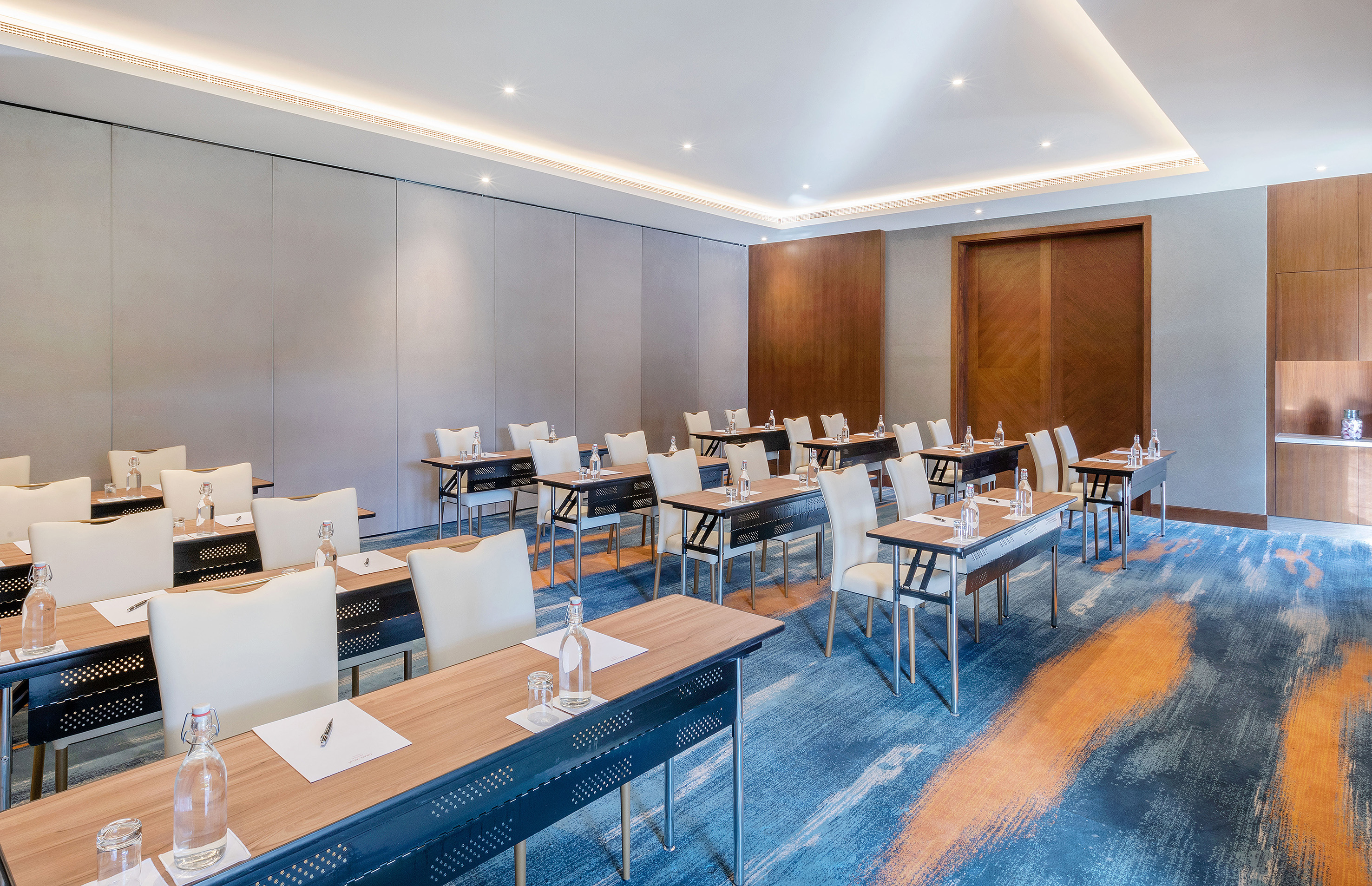,regionOfInterest=(1476.5,953.5))
Quiver Meeting Room
40 Maximum aantal personen964 ft²26.25 x 36.75
Meer informatie
Lay-outs
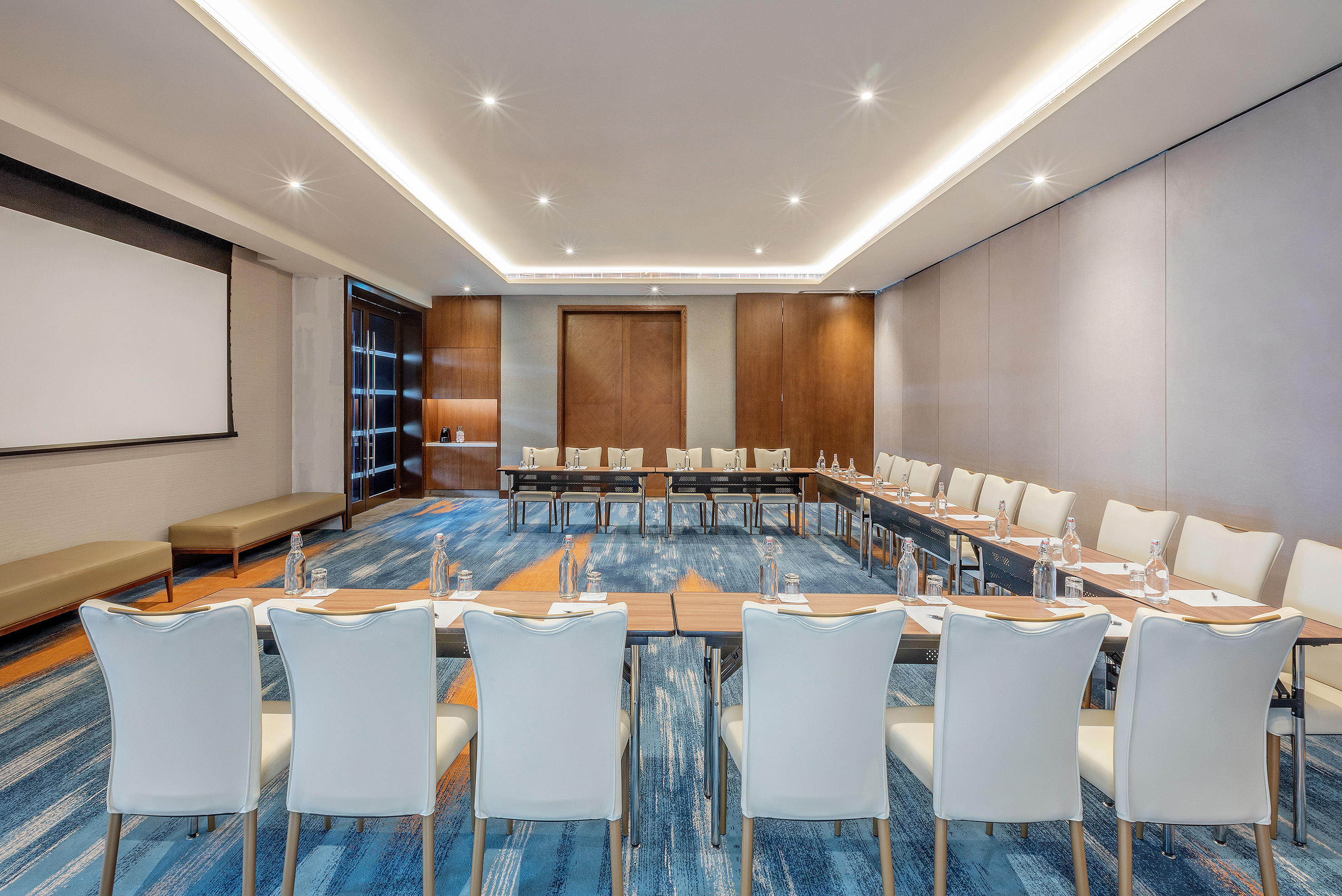,regionOfInterest=(1476.5,986.0))
Mpingo Meeting Room
40 Maximum aantal personen964 ft²26.25 x 36.75
Meer informatie
Lay-outs
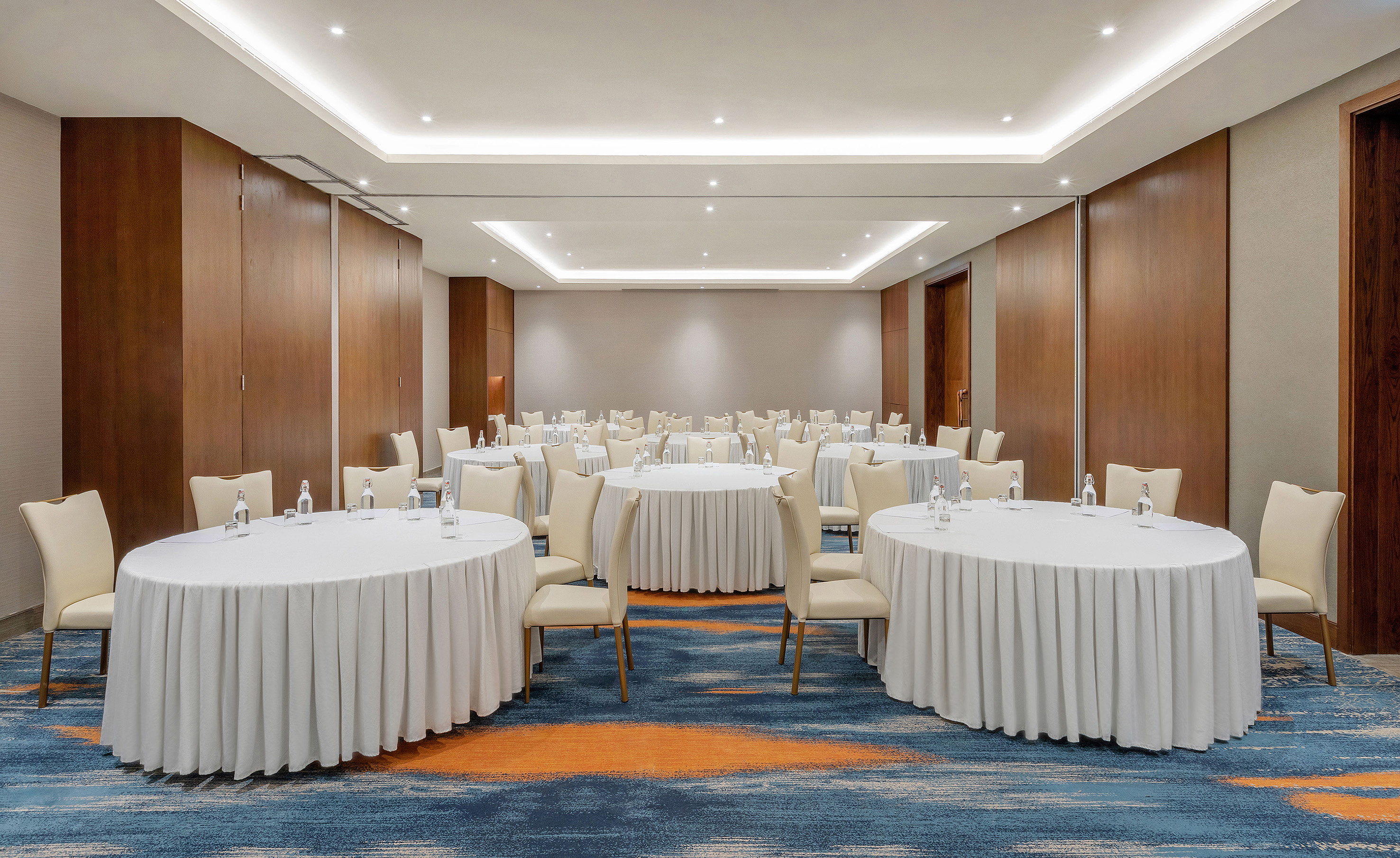,regionOfInterest=(1476.5,904.5))
Quiver & Mpingo Combined Meeting Room
100 Maximum aantal personen1929 ft²52.5 x 36.75
Meer informatie
Lay-outs
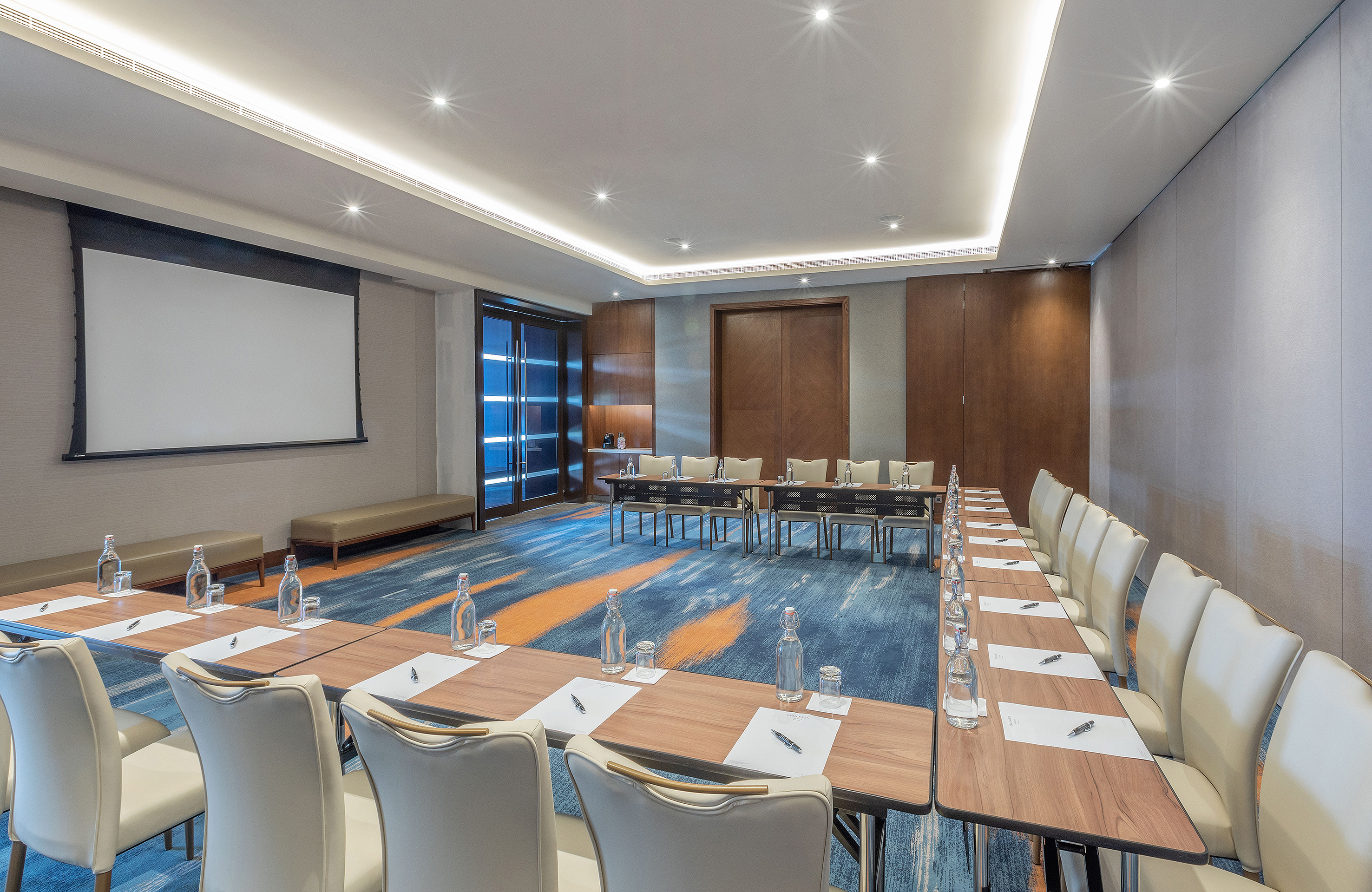,regionOfInterest=(1476.5,960.0))
Acacia Meeting Room
40 Maximum aantal personen757 ft²26.25 x 28.87
Meer informatie
Lay-outs
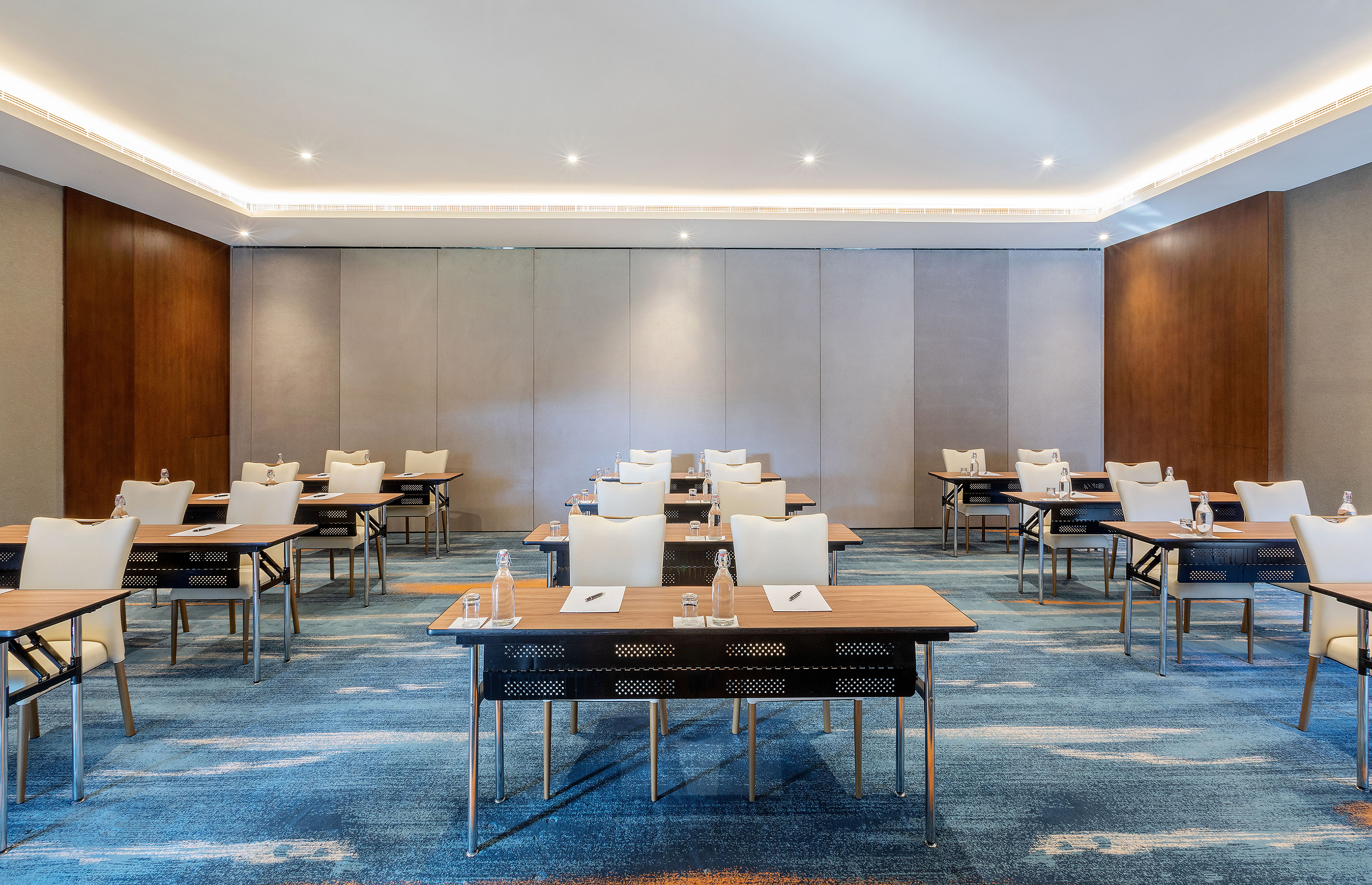,regionOfInterest=(1476.5,952.0))
Mopane Meeting Room
40 Maximum aantal personen757 ft²26.25 x 28.87
Meer informatie
Lay-outs
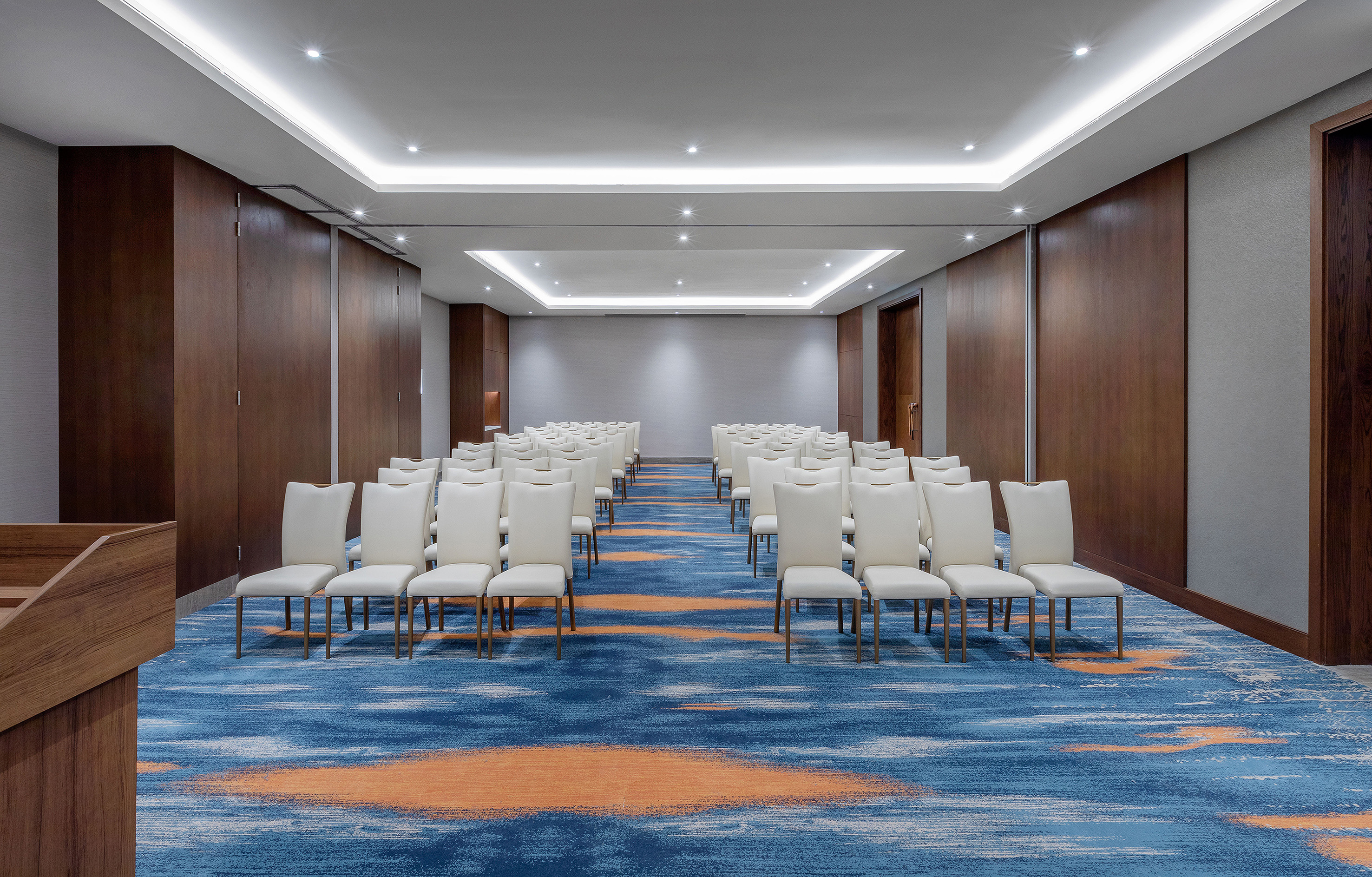,regionOfInterest=(1476.5,943.5))
Acacia & Mopane Combined Meeting Room
80 Maximum aantal personen1515 ft²52.5 x 28.87
Meer informatie
Lay-outs
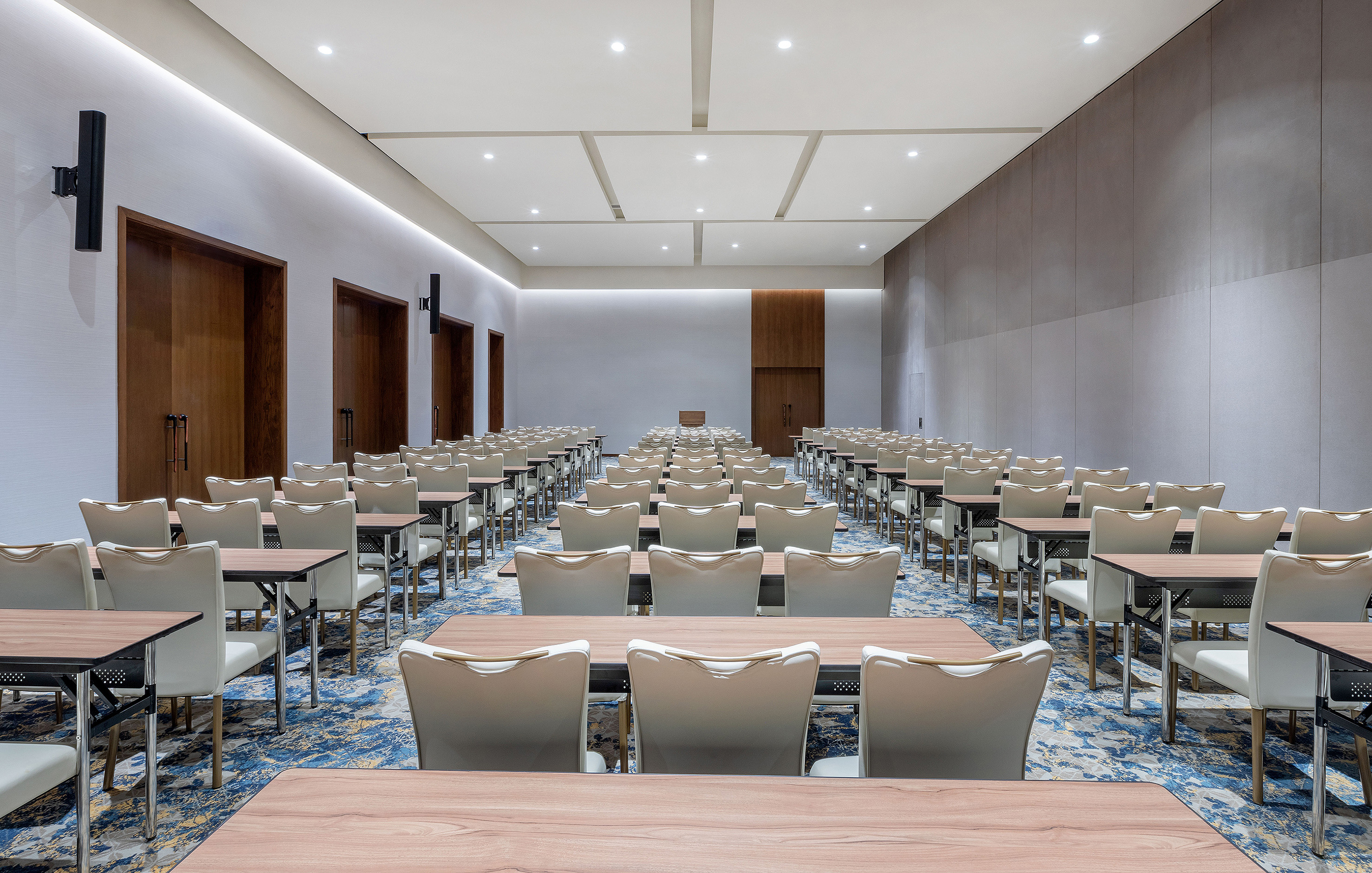,regionOfInterest=(1476.5,940.0))
Baobab 1 (Segment of Baobab Ballroom)
150 Maximum aantal personen2140 ft²31.83 x 67.26
Meer informatie
Lay-outs
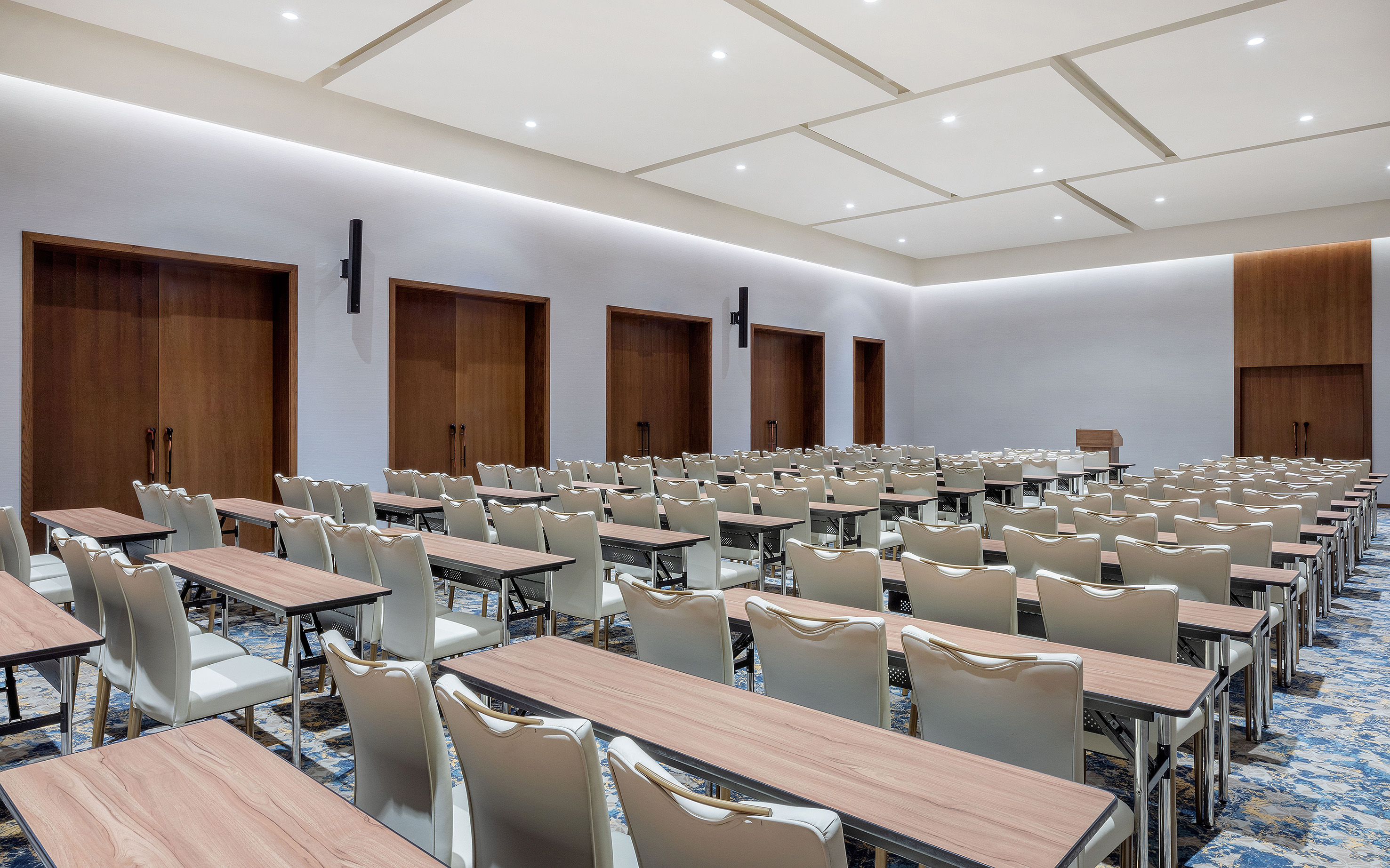,regionOfInterest=(1476.5,922.5))
Baobab 2 (Segment of Baobab Ballroom)
150 Maximum aantal personen2140 ft²31.83 x 67.26
Meer informatie
Lay-outs
,regionOfInterest=(1476.5,940.0))
Baobab 3 (Segment of Baobab Ballroom)
150 Maximum aantal personen2140 ft²31.83 x 67.26
Meer informatie
Lay-outs
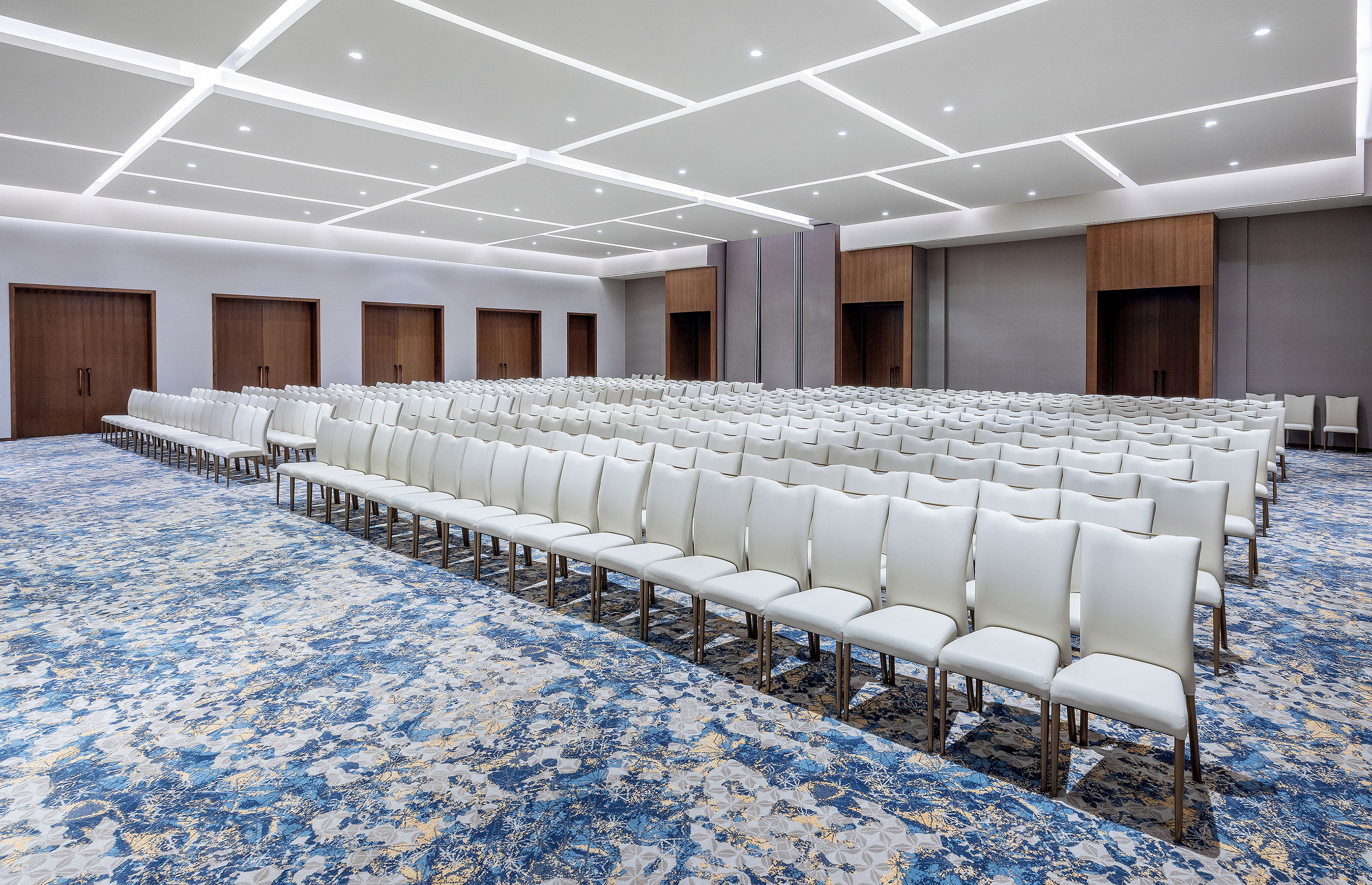,regionOfInterest=(1476.5,952.5))
Baobab 2 & 3 Combined (2 out of 3 segments of Baobab Ballroom)
300 Maximum aantal personen4391 ft²65.29 x 67.26
Meer informatie
Lay-outs
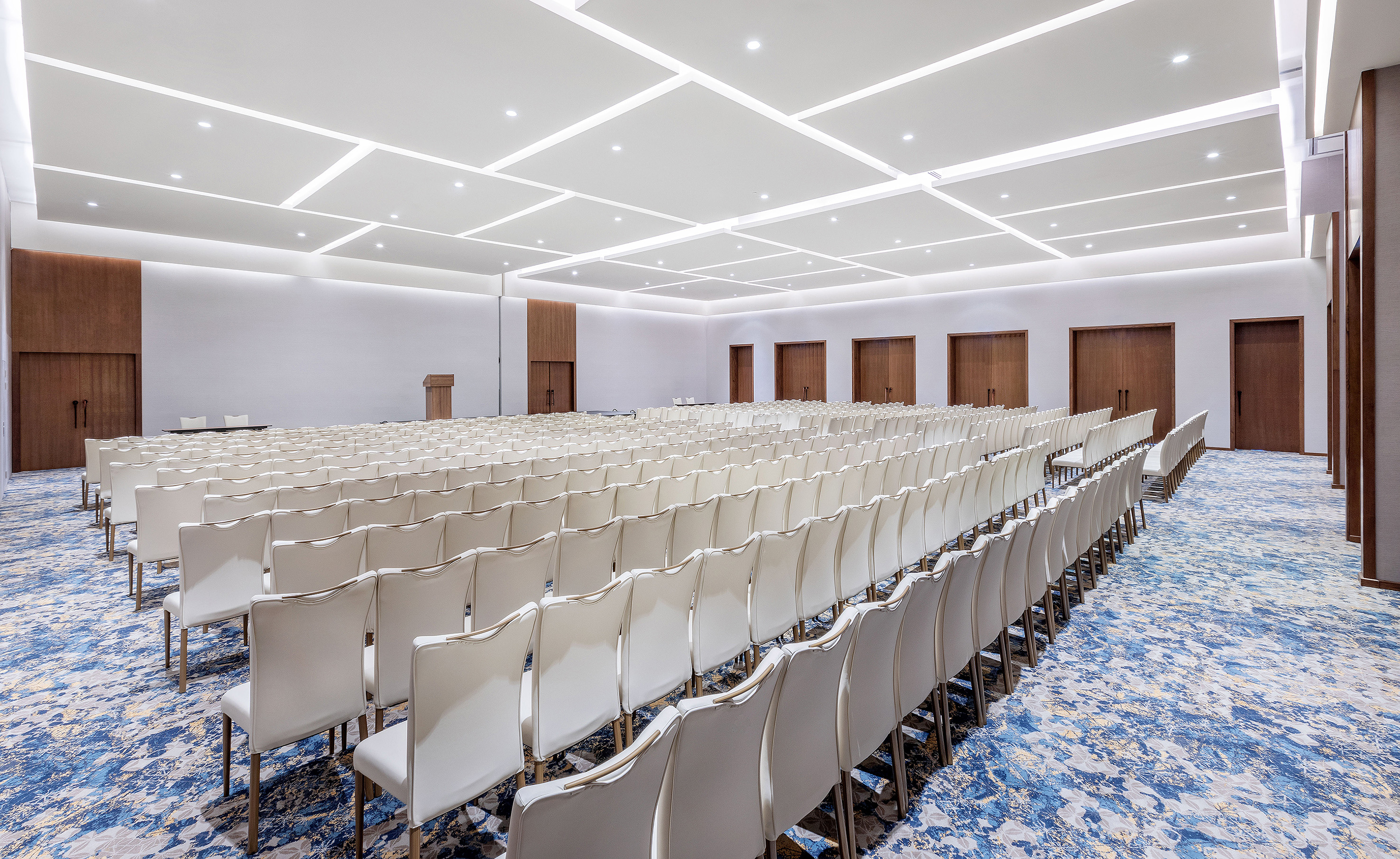,regionOfInterest=(1476.5,905.5))
Baobab Ballroom
650 Maximum aantal personen6752 ft²100.4 x 67.26
Meer informatie
Lay-outs