My accountMy account
1
Centrul de conferințe din Arusha
Gran Meliá Arusha are un centru de conferințe modern, cu o sală de banchet care poate găzdui până la 700 de persoane și 5 săli pentru evenimente. Două săli de ședințe, cu pereți despărțitori mobili, care pot fi despărțiți pentru a face două săli suplimentare cu zone separate pentru pauze de cafea. De asemenea, există o sală de ședințe cu spațiu pentru 22 de persoane, disponibilă pentru întâlniri mai mici sau pentru a fi folosită ca birou.
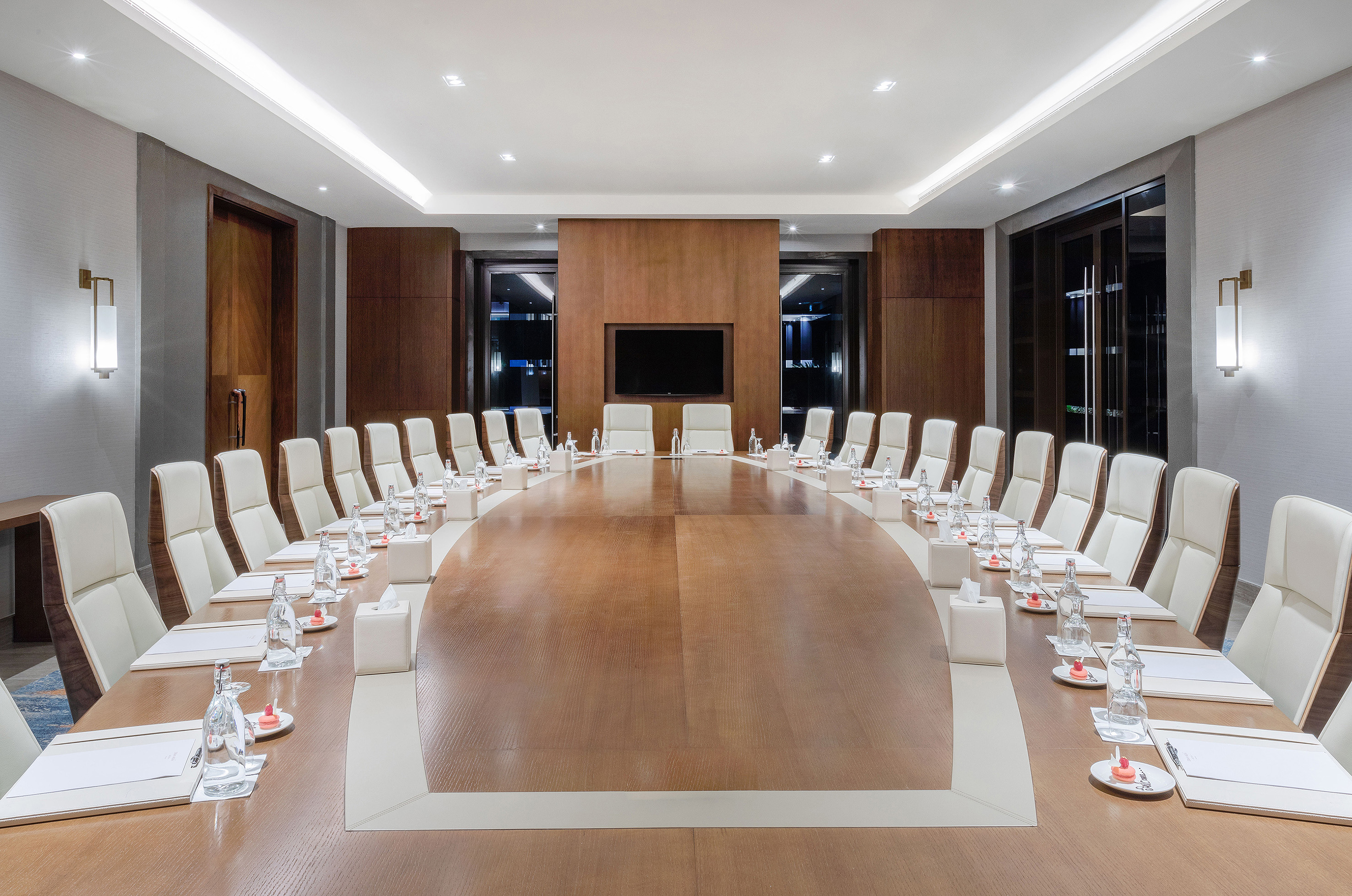,regionOfInterest=(1476.5,978.5))
Kigelia Board Room
25 Maximum number of people124 m²16 x 7.8
More information
Layouts
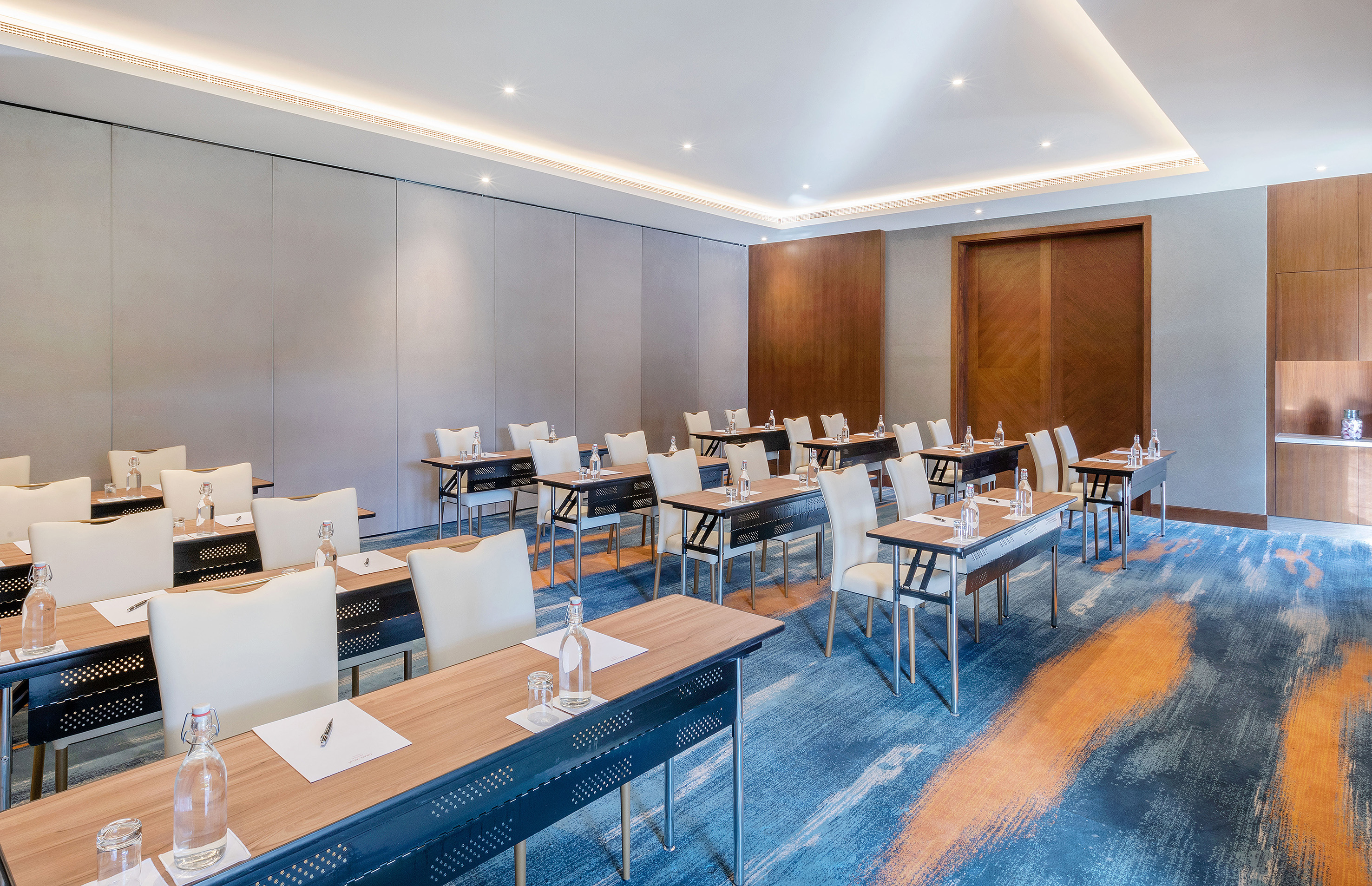,regionOfInterest=(1476.5,953.5))
Quiver Meeting Room
40 Maximum number of people89 m²8 x 11.2
More information
Layouts
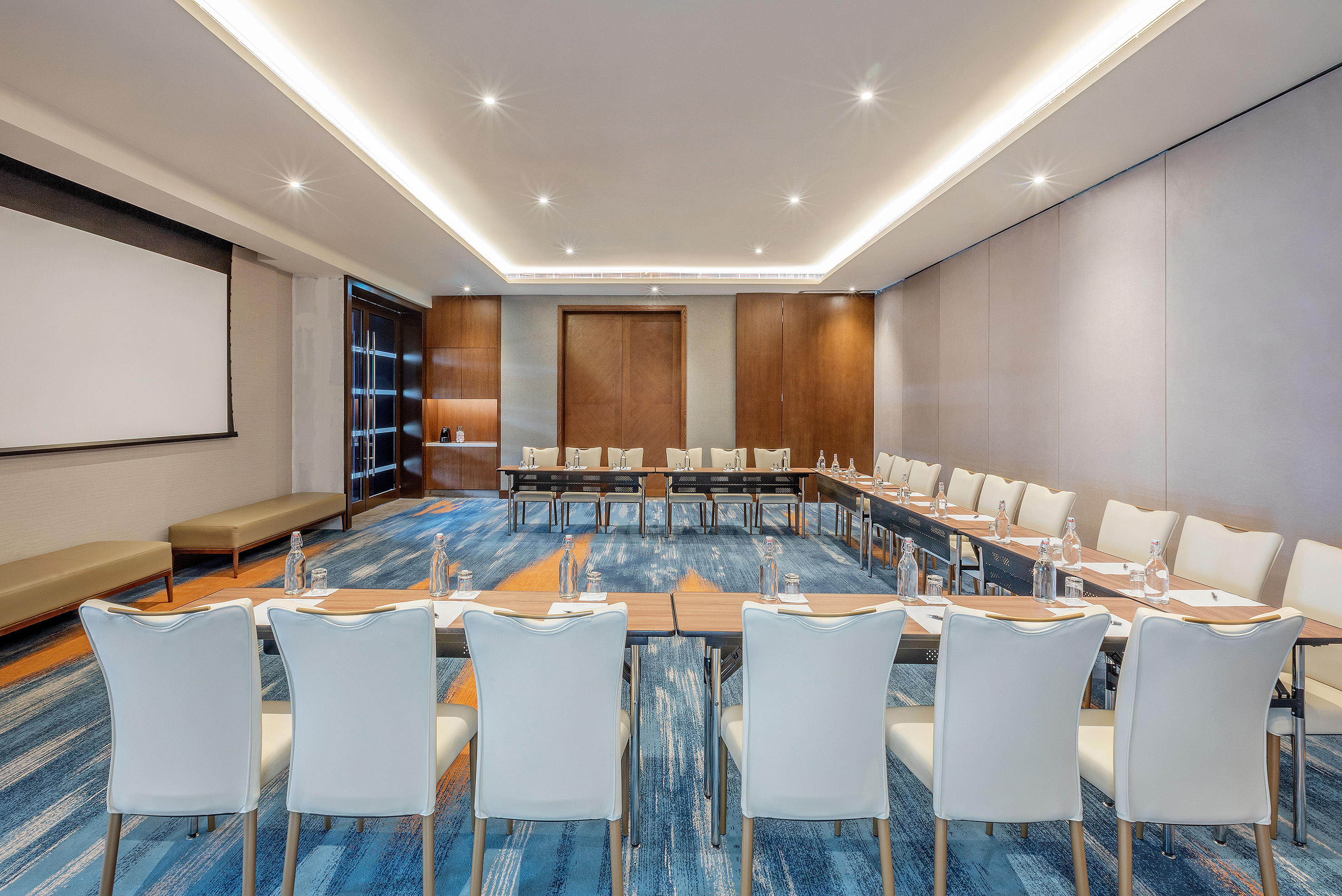,regionOfInterest=(1476.5,986.0))
Mpingo Meeting Room
40 Maximum number of people89 m²8 x 11.2
More information
Layouts
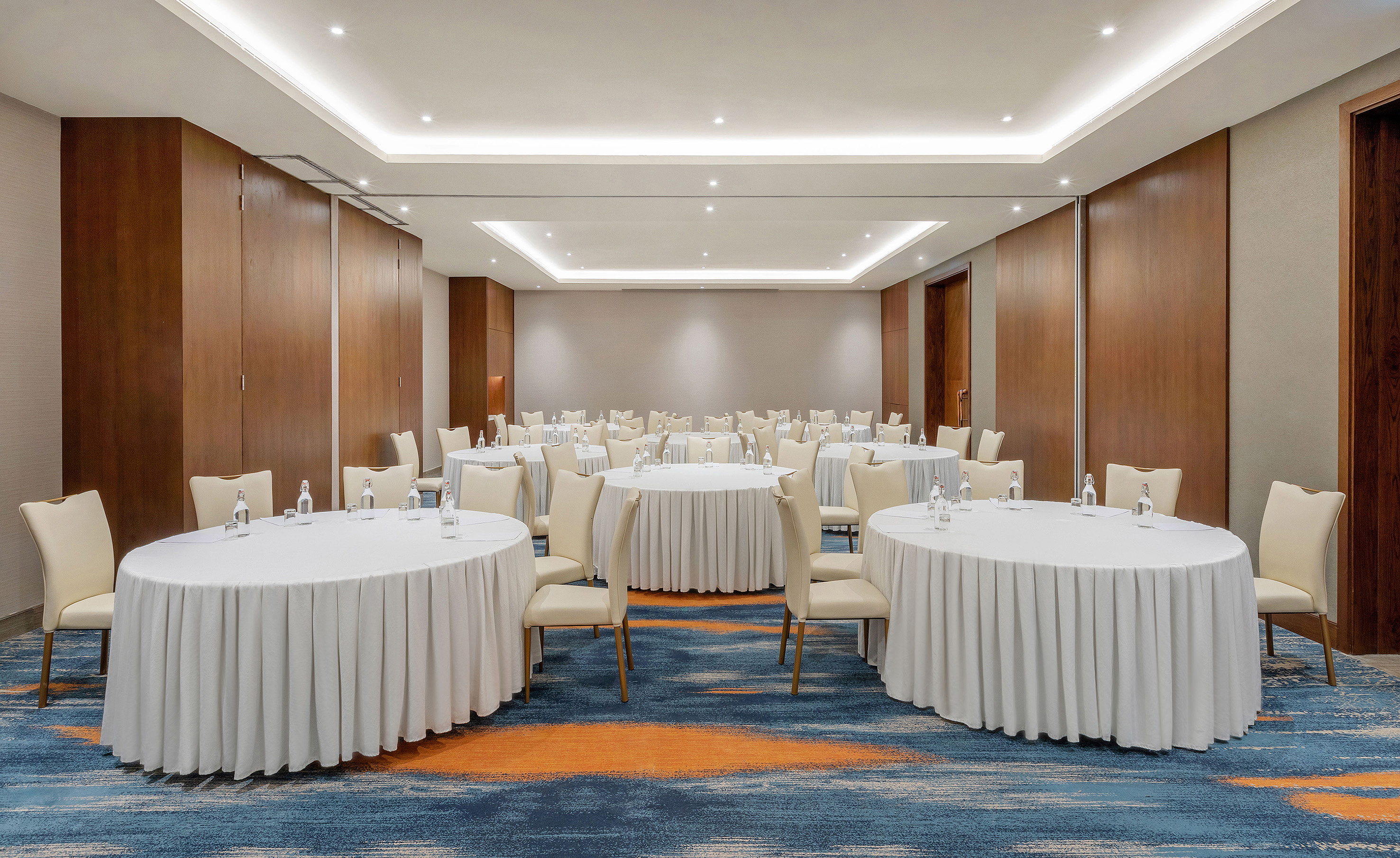,regionOfInterest=(1476.5,904.5))
Quiver & Mpingo Combined Meeting Room
100 Maximum number of people179 m²16 x 11.2
More information
Layouts
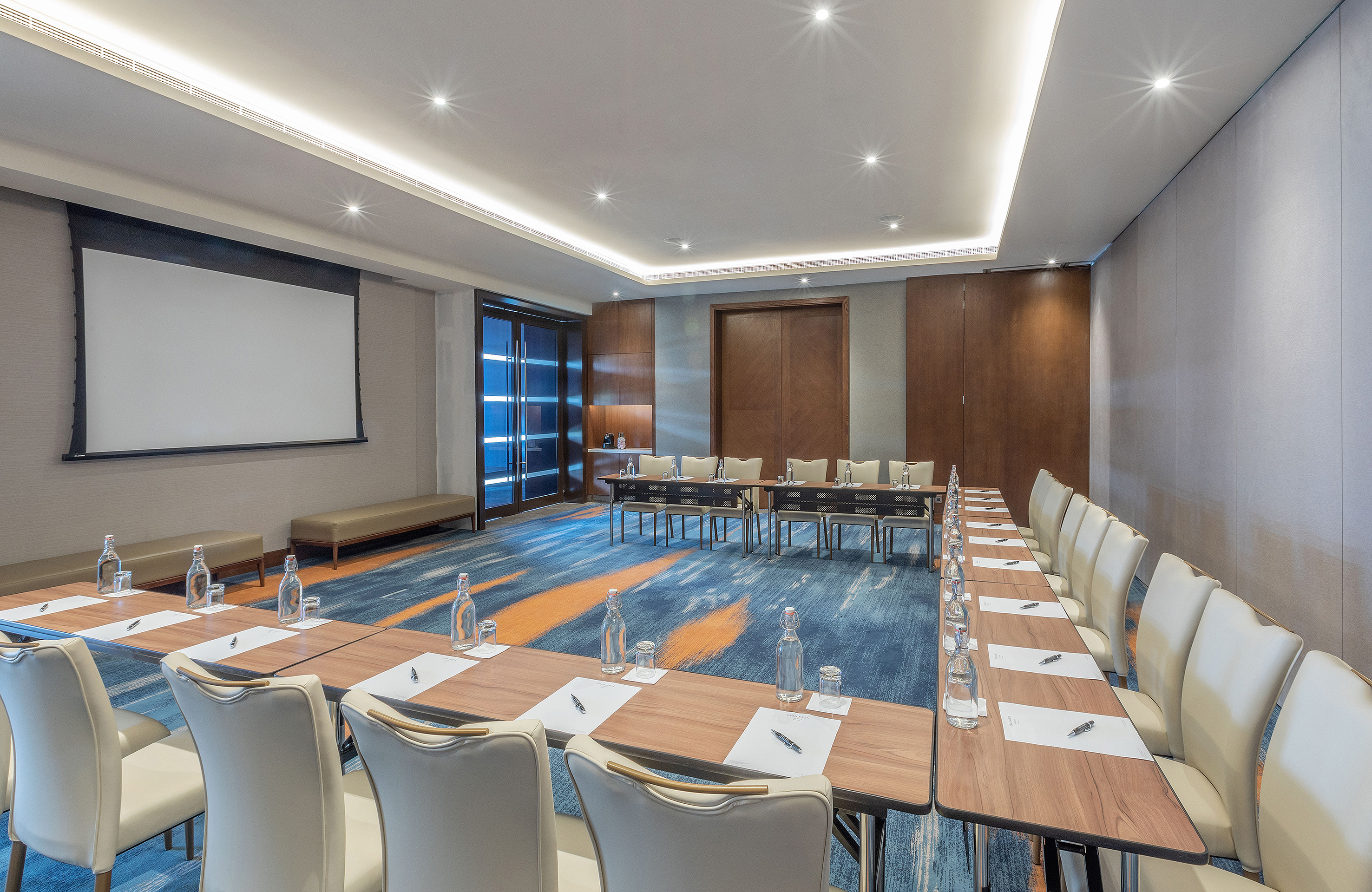,regionOfInterest=(1476.5,960.0))
Acacia Meeting Room
40 Maximum number of people70 m²8 x 8.8
More information
Layouts
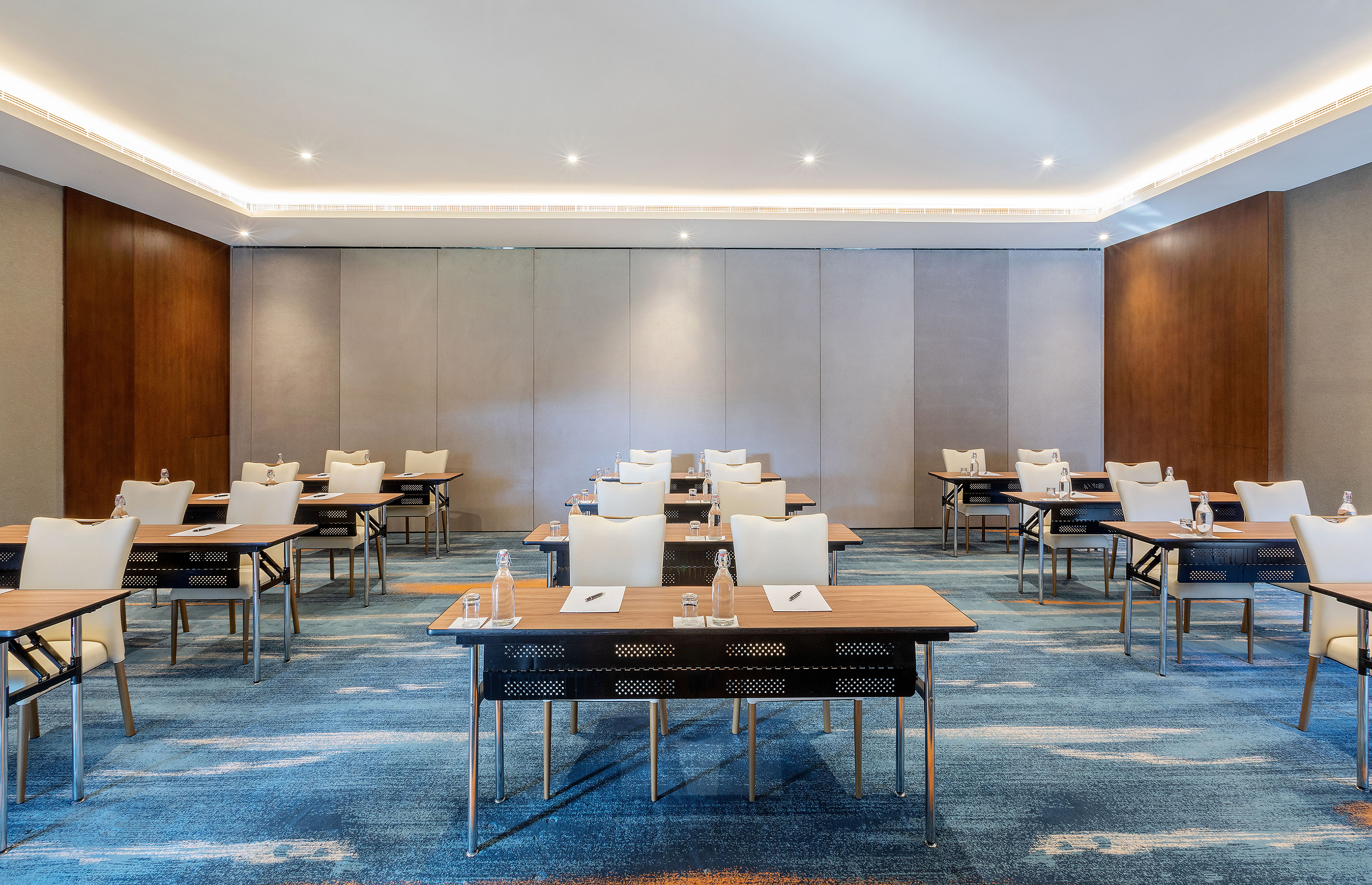,regionOfInterest=(1476.5,952.0))
Mopane Meeting Room
40 Maximum number of people70 m²8 x 8.8
More information
Layouts
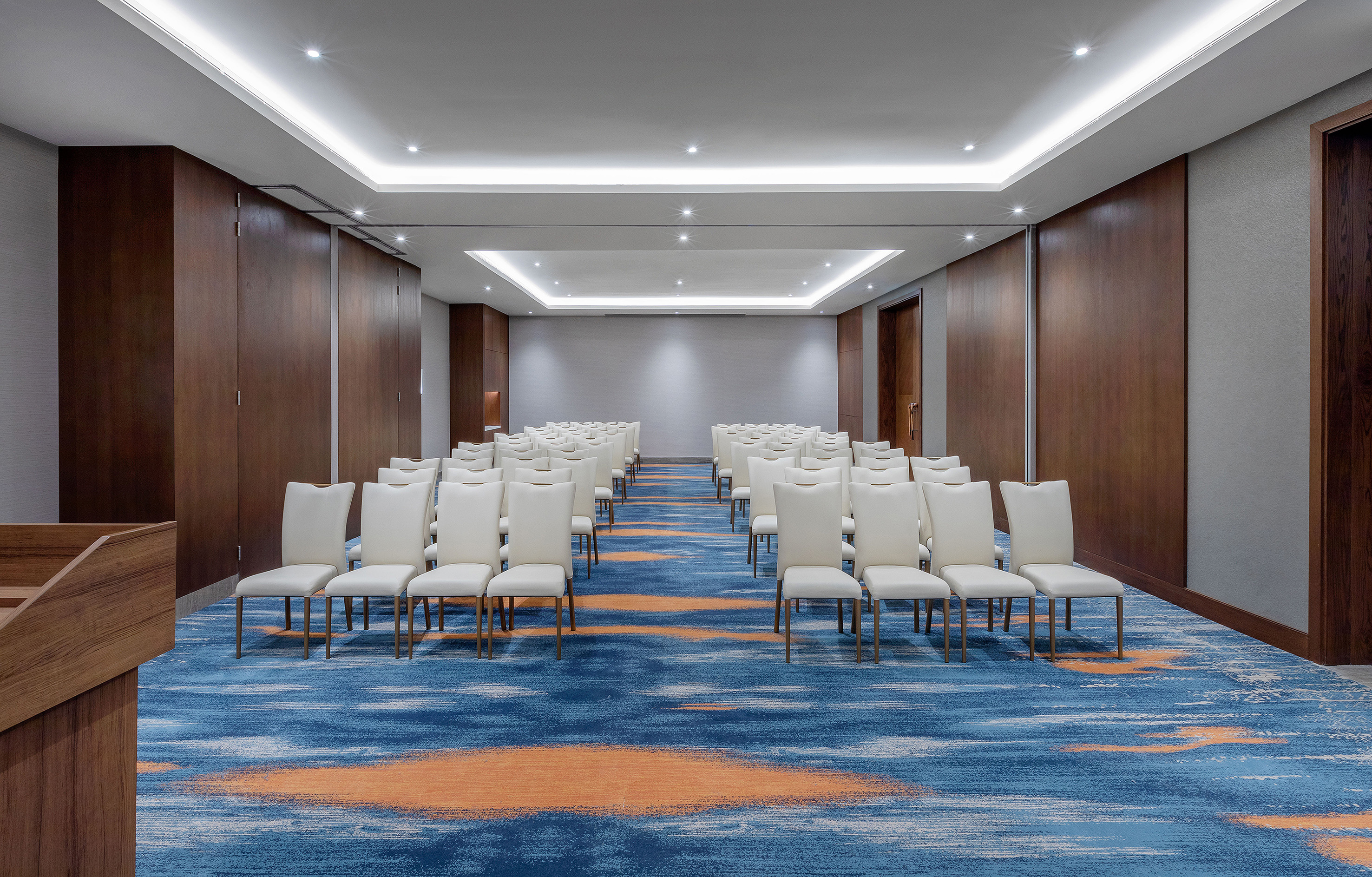,regionOfInterest=(1476.5,943.5))
Acacia & Mopane Combined Meeting Room
80 Maximum number of people140 m²16 x 8.8
More information
Layouts
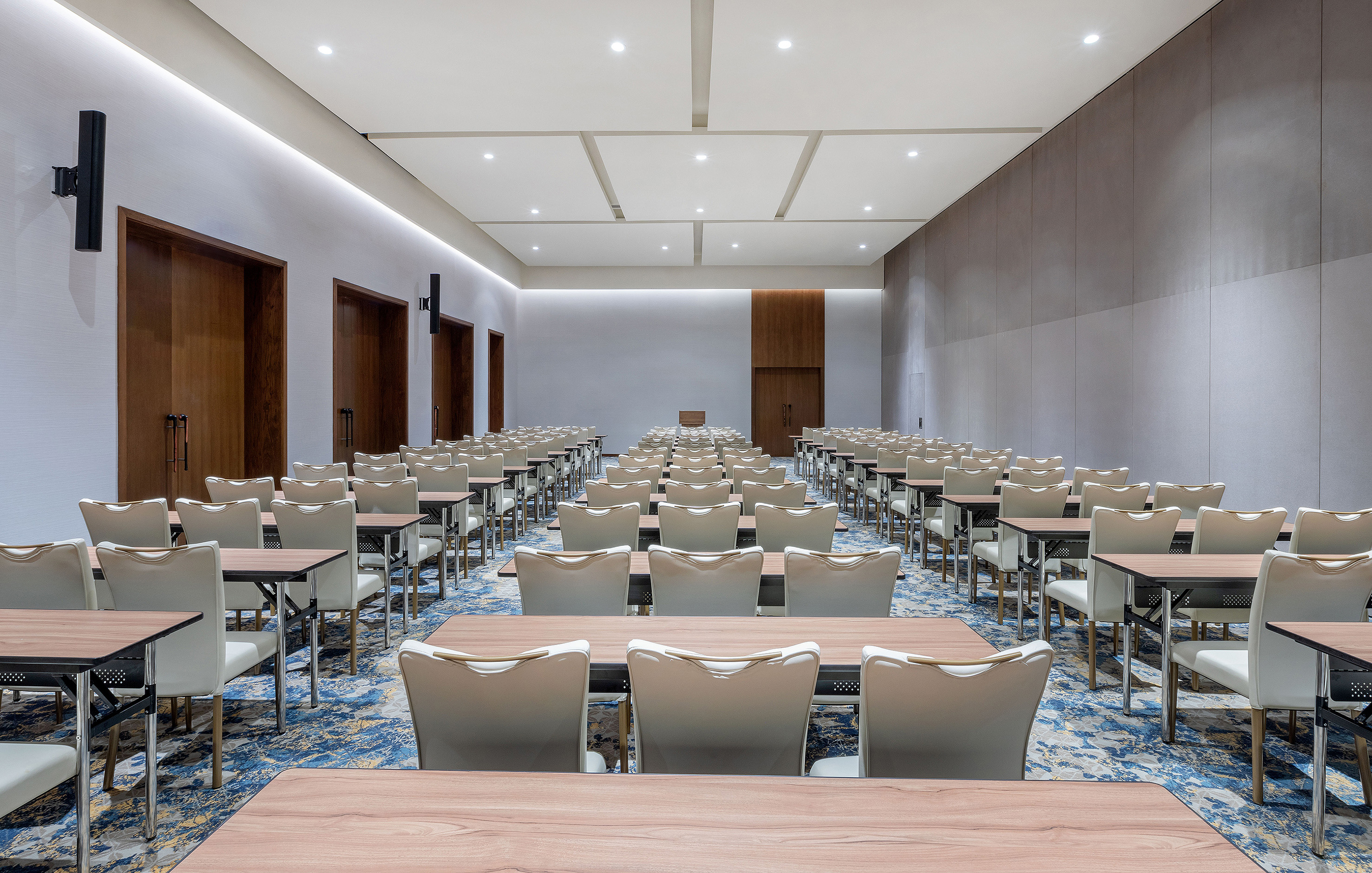,regionOfInterest=(1476.5,940.0))
Baobab 1 (Segment of Baobab Ballroom)
150 Maximum number of people198 m²9.7 x 20.5
More information
Layouts
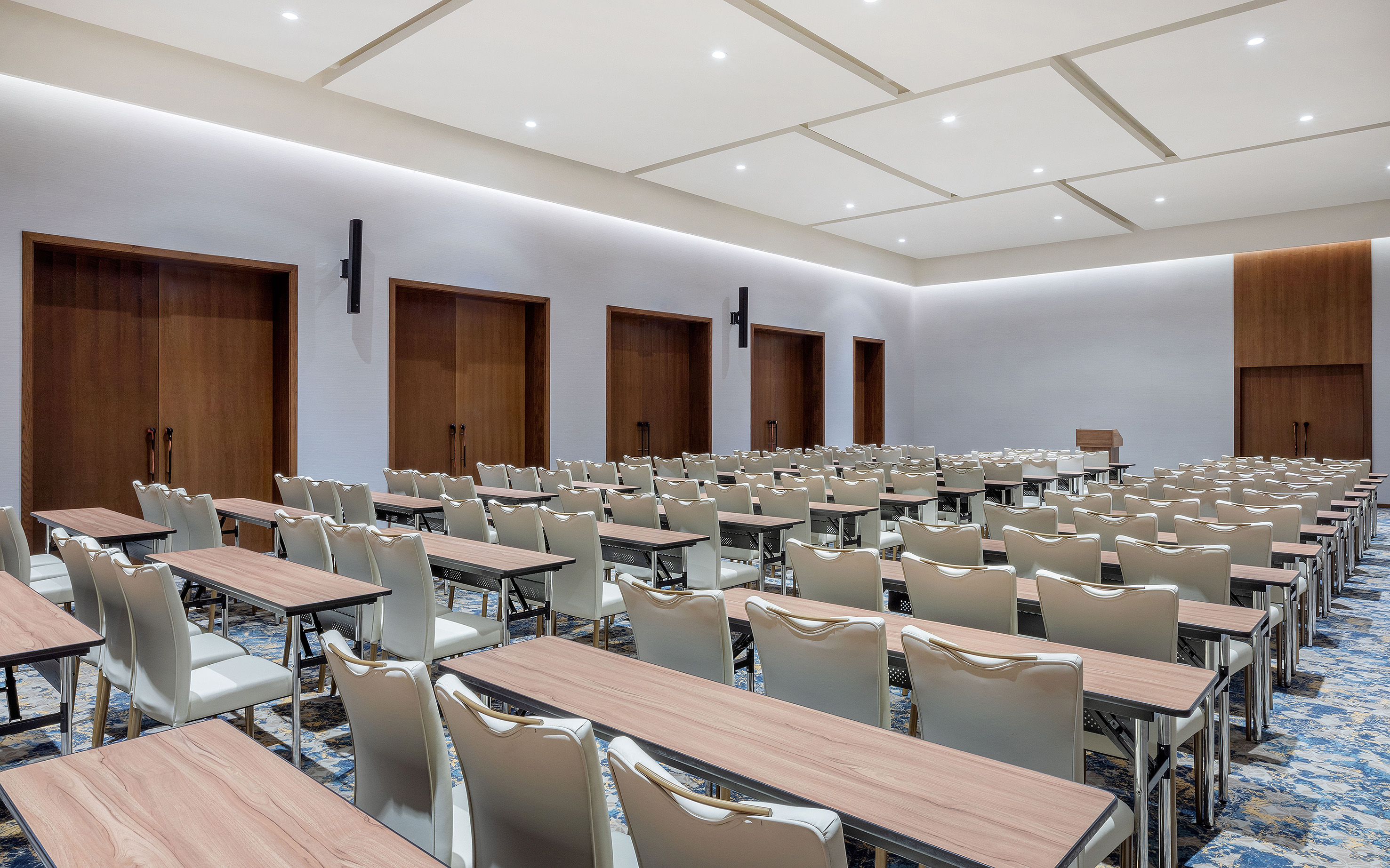,regionOfInterest=(1476.5,922.5))
Baobab 2 (Segment of Baobab Ballroom)
150 Maximum number of people198 m²9.7 x 20.5
More information
Layouts
,regionOfInterest=(1476.5,940.0))
Baobab 3 (Segment of Baobab Ballroom)
150 Maximum number of people198 m²9.7 x 20.5
More information
Layouts
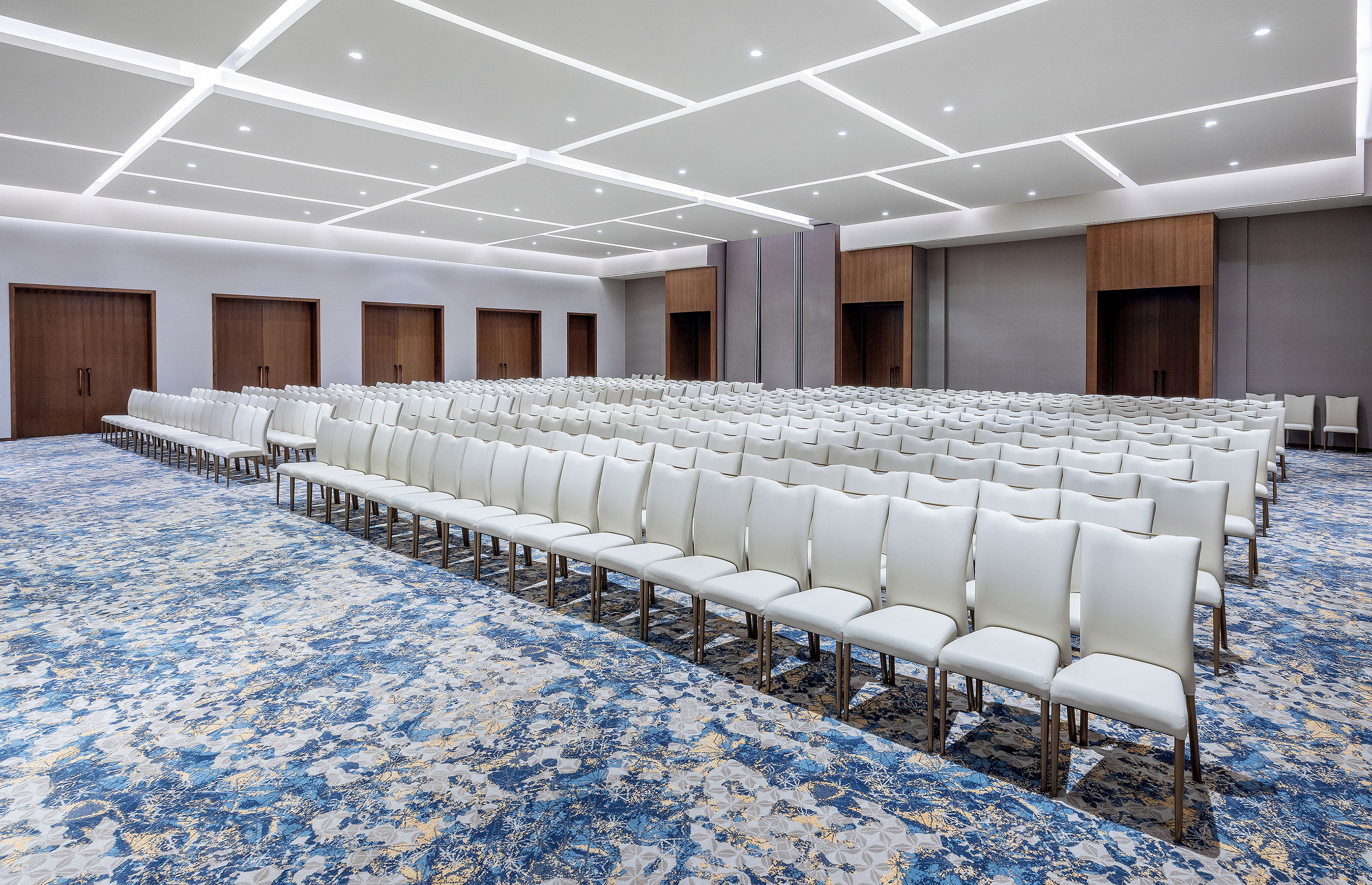,regionOfInterest=(1476.5,952.5))
Baobab 2 & 3 Combined (2 out of 3 segments of Baobab Ballroom)
300 Maximum number of people407 m²19.9 x 20.5
More information
Layouts
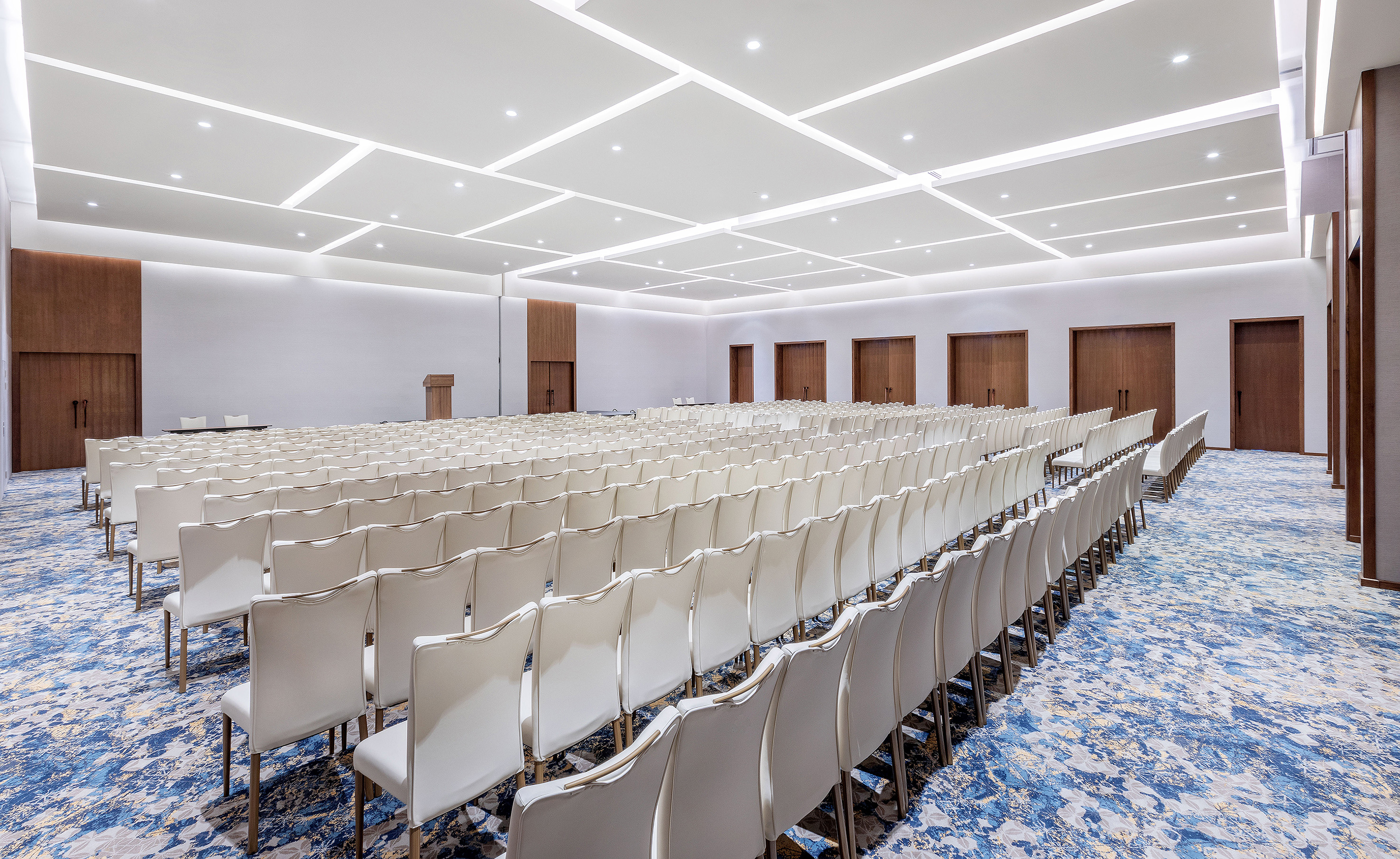,regionOfInterest=(1476.5,905.5))
Baobab Ballroom
650 Maximum number of people627 m²30.6 x 20.5
More information
Layouts