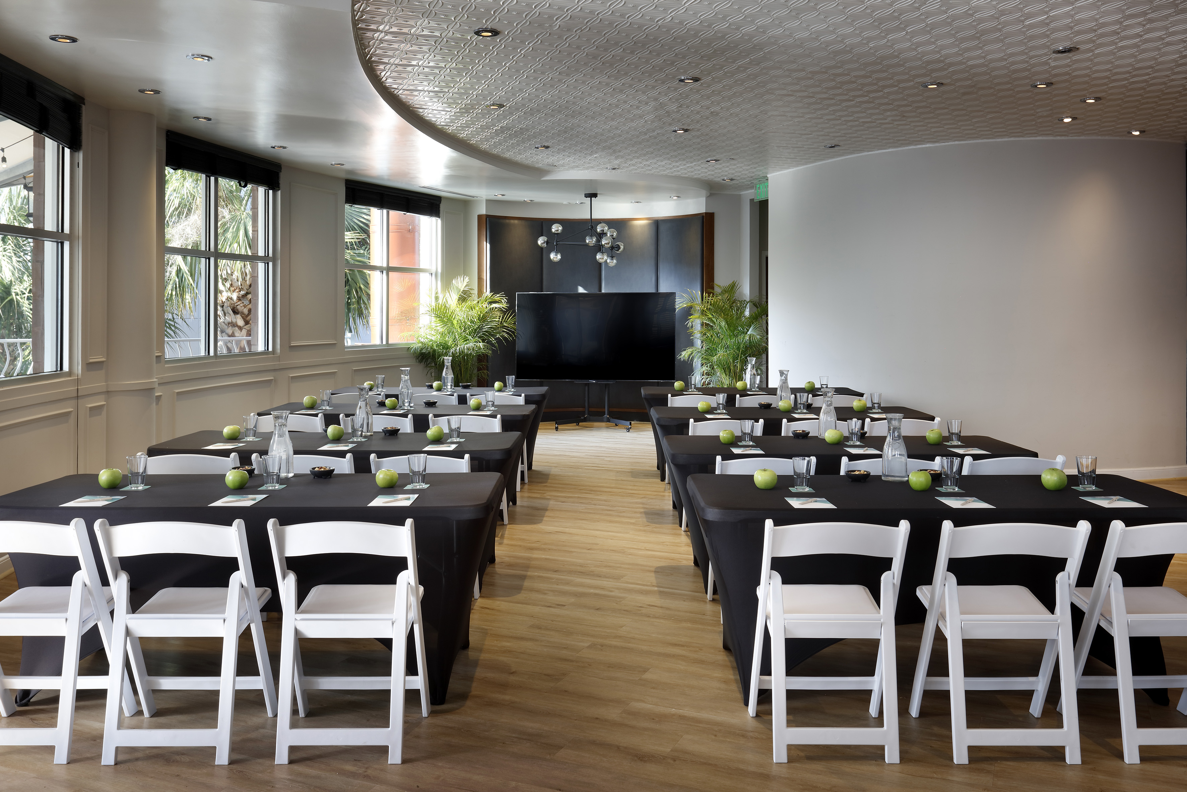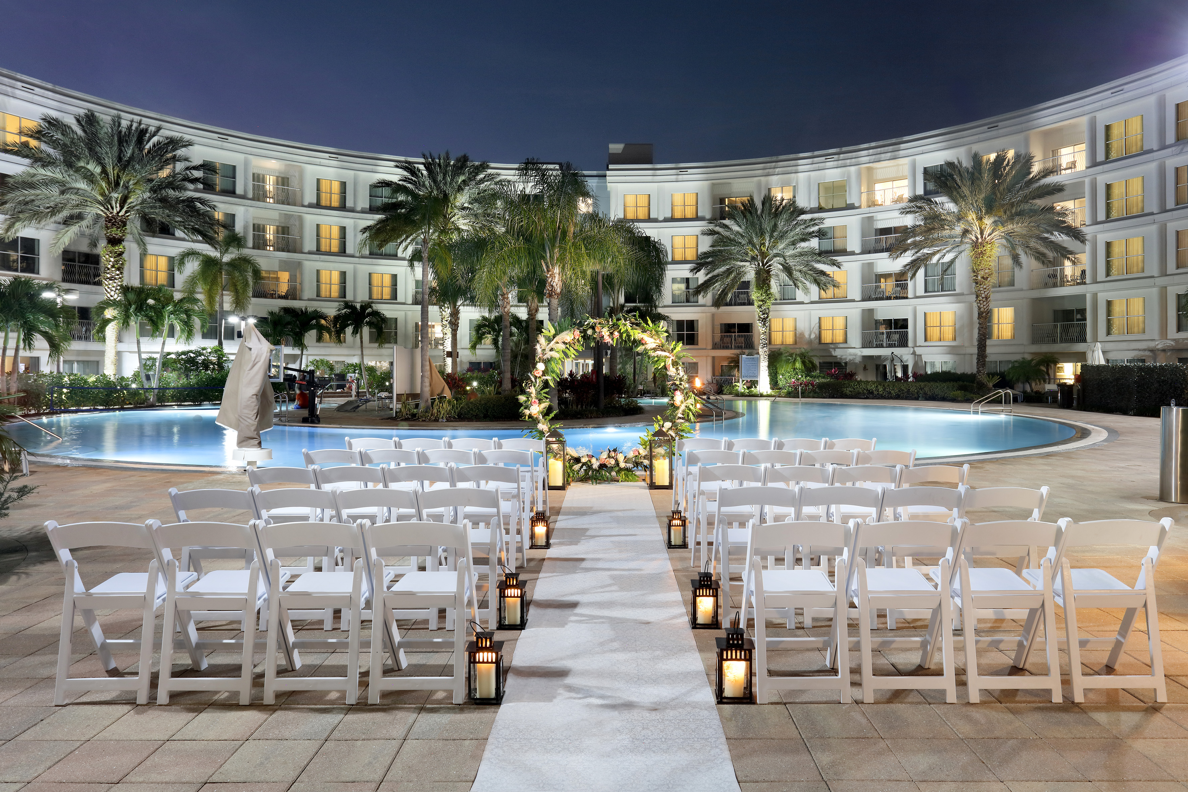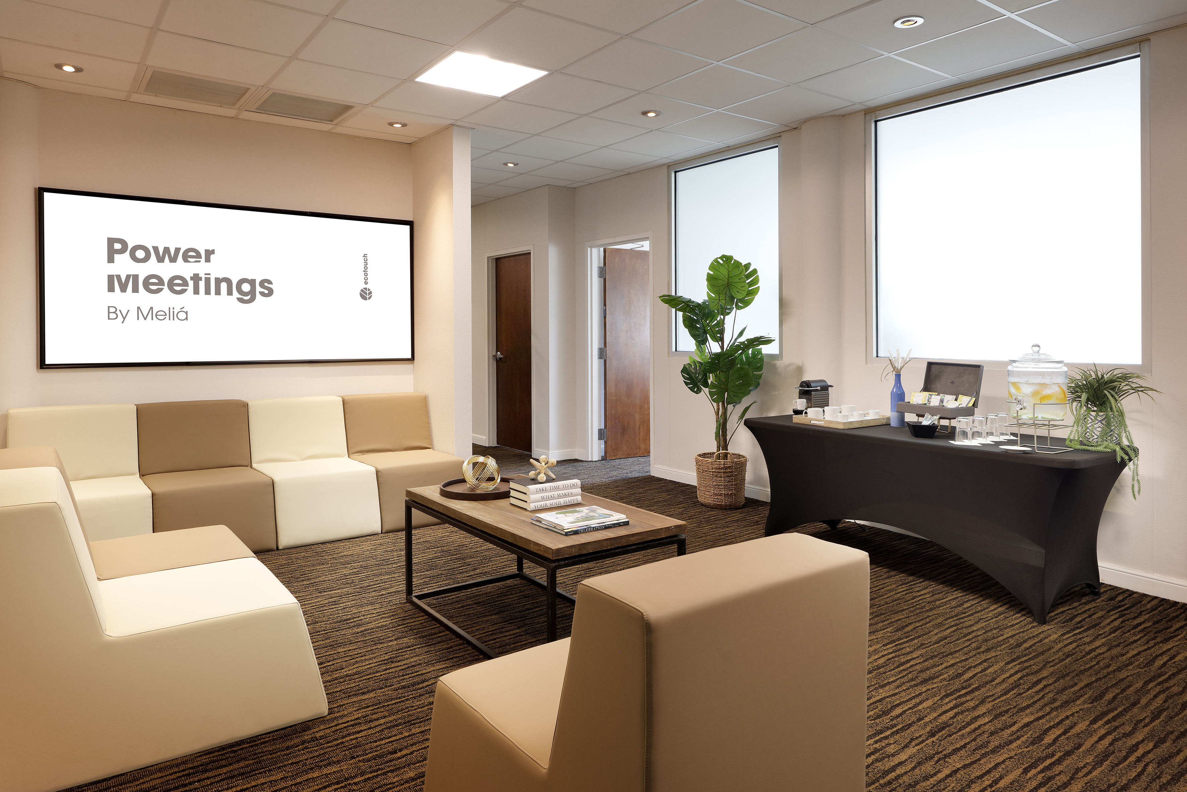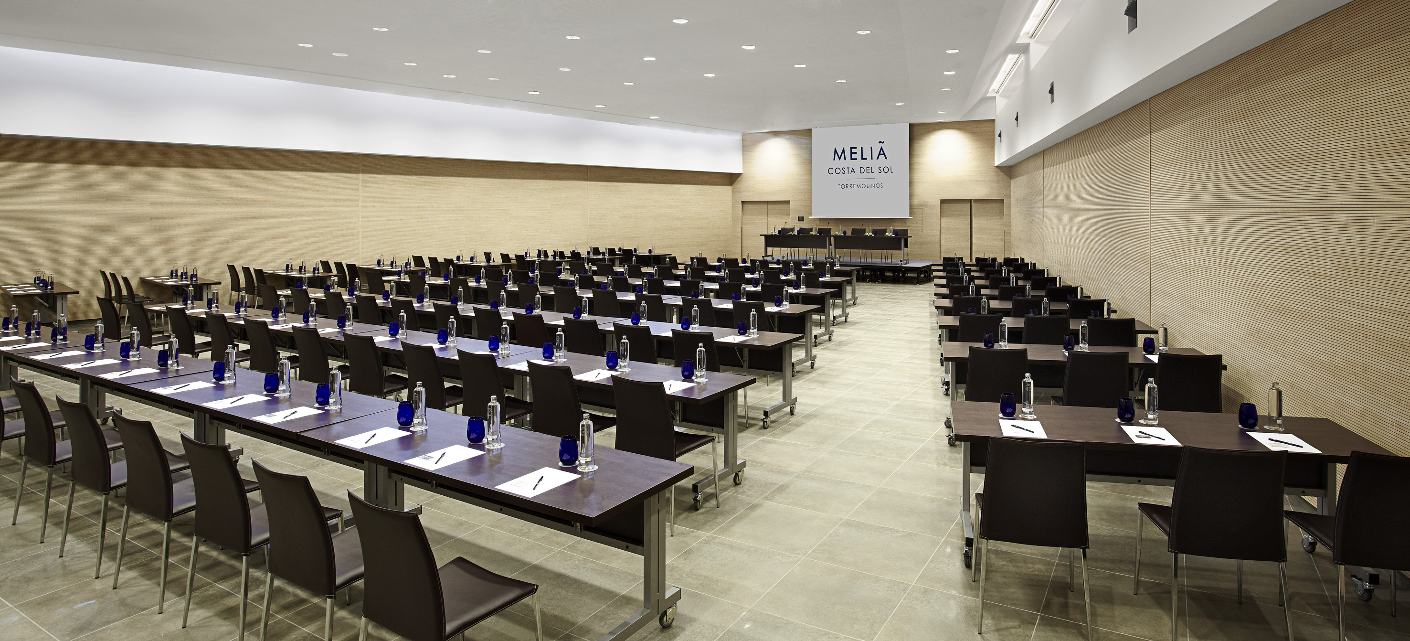My accountMy account
1
An event to remember
In a community designed to celebrate the joy of life, every excuse is good to celebrate. The magic of the nearby amusement parks, the incredible facilities at the Meliá Orlando Celebration, the expertise of our team and the most appetizing menus available to you. Everything is possible. After all, you are right where the magic begins.
,regionOfInterest=(950.0,950.0))
90 Executive Meeting Room
50 Maximum number of people6685 ft²88.59 x 75.46
More information
Layouts
,regionOfInterest=(1771.5,1183.0))
The Pearl (circular floor plan)
120 Maximum number of peopleNaN ft²NaN x NaN
More information
Layouts
,regionOfInterest=(950.0,950.0))
The Terrace (curved floor plan)
40 Maximum number of people1958 ft²45.93 x 42.65
More information
Layouts
,regionOfInterest=(950.0,950.0))
Pool Bar (outdoors)
40 Maximum number of peopleNaN ft²NaN x NaN
More information
Layouts
,regionOfInterest=(1771.5,1181.0))
Tented Pool Side View (outdoors)
60 Maximum number of peopleNaN ft²NaN x NaN
More information
Layouts
,regionOfInterest=(1771.5,1182.5))
90 Foyer
25 Maximum number of people1453 ft²49.22 x 29.53
More information
Layouts
,regionOfInterest=(1476.5,671.0))
Education Center
120 Maximum number of people1744 ft²59.06 x 29.53
More information
Layouts
,regionOfInterest=(950.0,950.0))
Collaboration Suite
16 Maximum number of peopleNaN ft²NaN x NaN
More information
Layouts
,regionOfInterest=(950.0,950.0))
Executive Boardroom
16 Maximum number of peopleNaN ft²NaN x NaN
More information
Layouts