Mijn accountMijn account
1
Laat inspiratie de vrije loop
Een perfecte locatie tegenover de Europese Centrale Bank en met gemakkelijke toegang met het openbaar vervoer tot elke plek in de stad in slechts korte tijd. Onze faciliteiten voor maximaal 160 personen bieden eindeloze mogelijkheden om evenementen te organiseren die voor u op maat worden gemaakt. Van een rustige maaltijd in ons restaurant tot een netwerkbuffet in de lobby. De keuze is aan u!
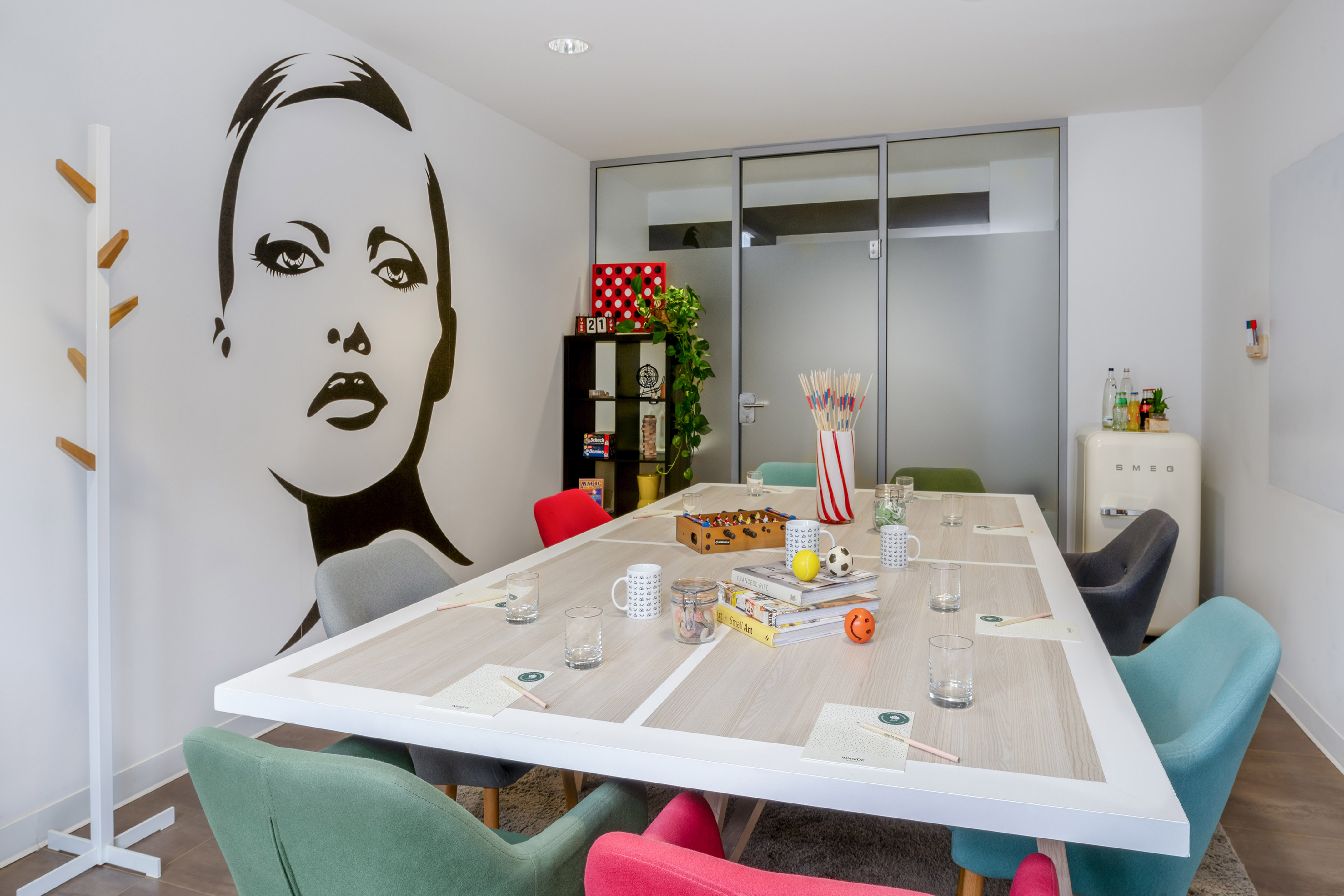,regionOfInterest=(2150.0,1433.5))
Big Ideas Space
25 Maximum aantal personen570 ft²32.81 x 17.39
Meer informatie
Lay-outs
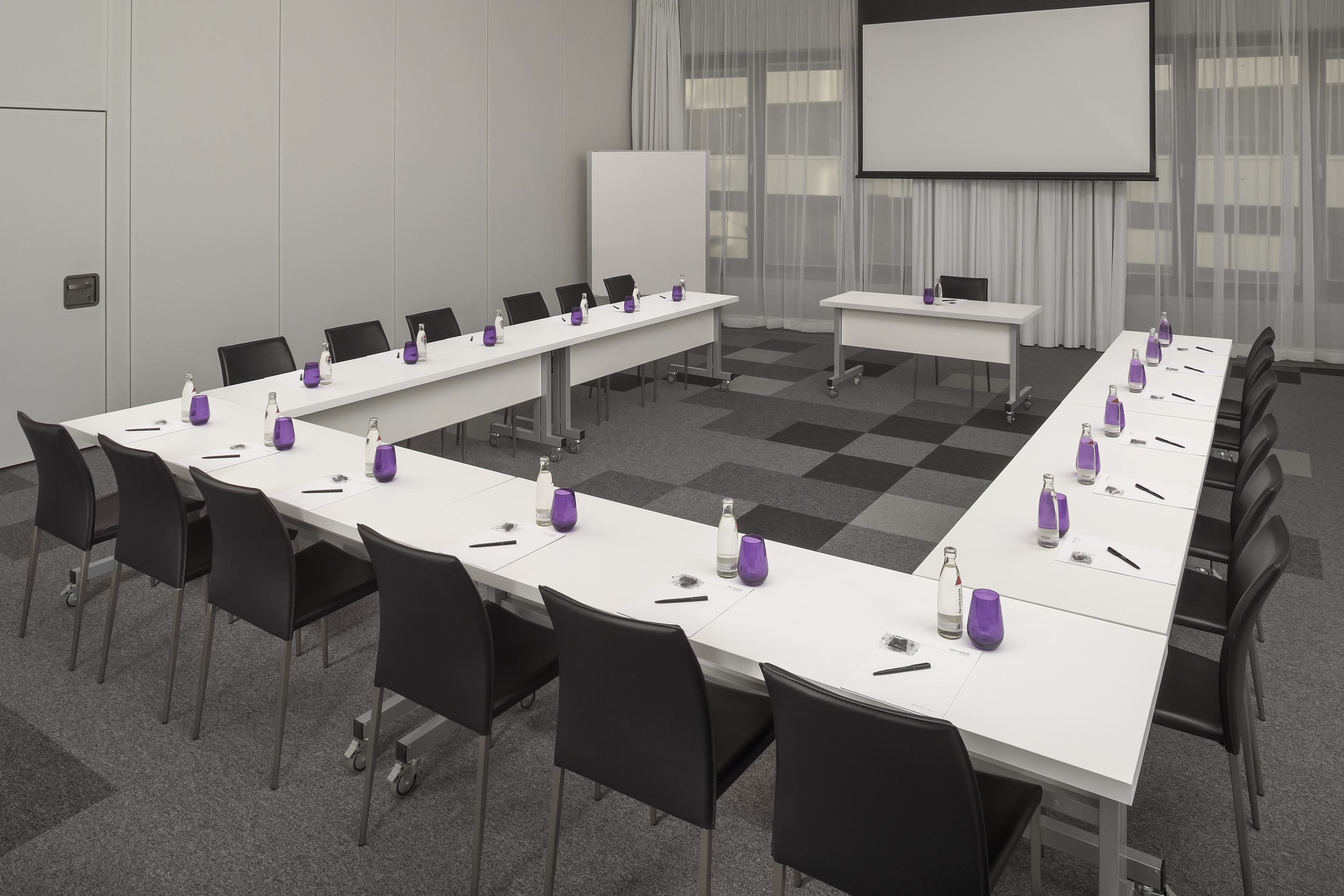,regionOfInterest=(1476.5,984.5))
Eastend II
50 Maximum aantal personen809 ft²30.84 x 26.25
Meer informatie
Lay-outs
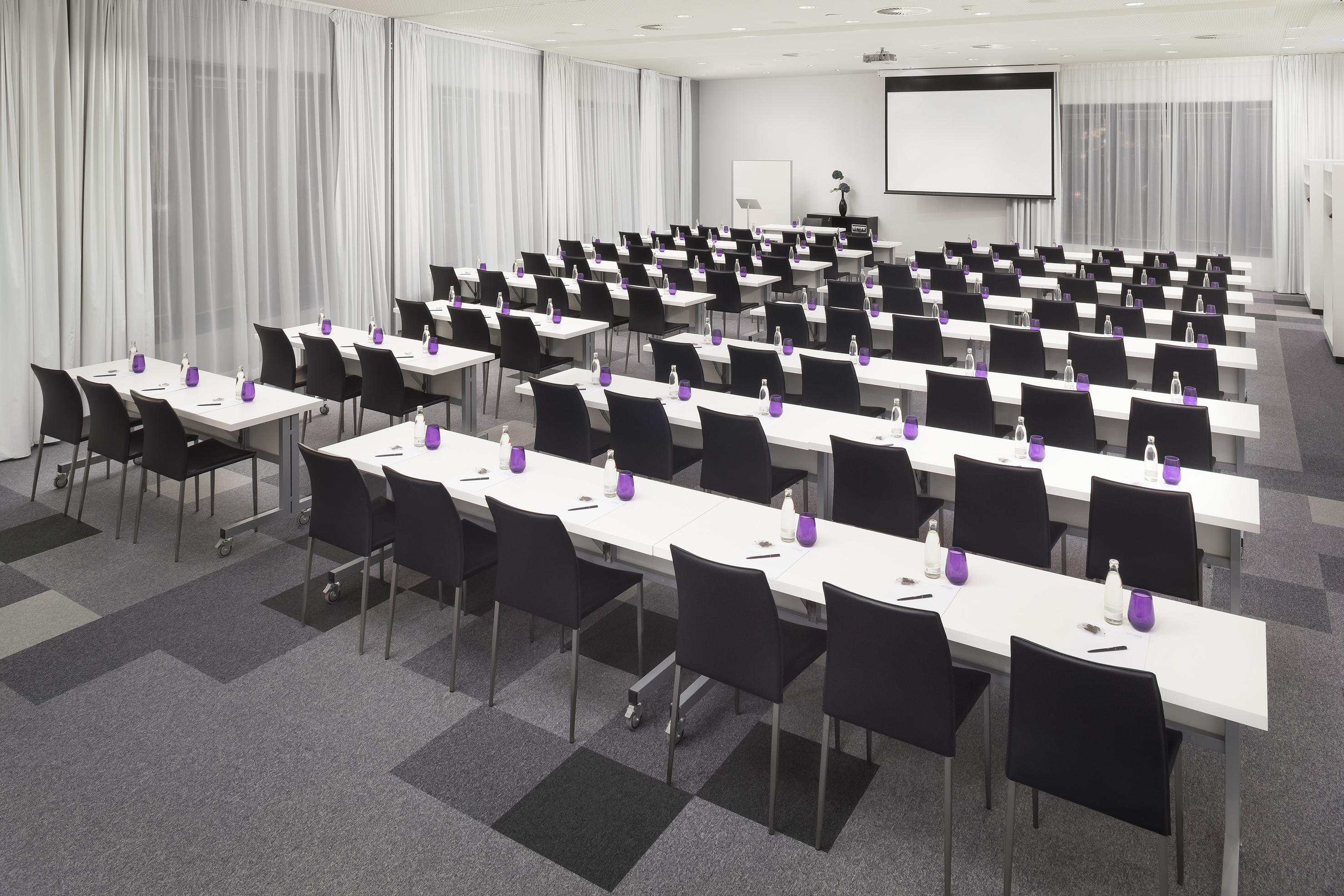,regionOfInterest=(1476.5,984.5))
Eastend II-III
70 Maximum aantal personen1149 ft²39.37 x 29.2
Meer informatie
Lay-outs
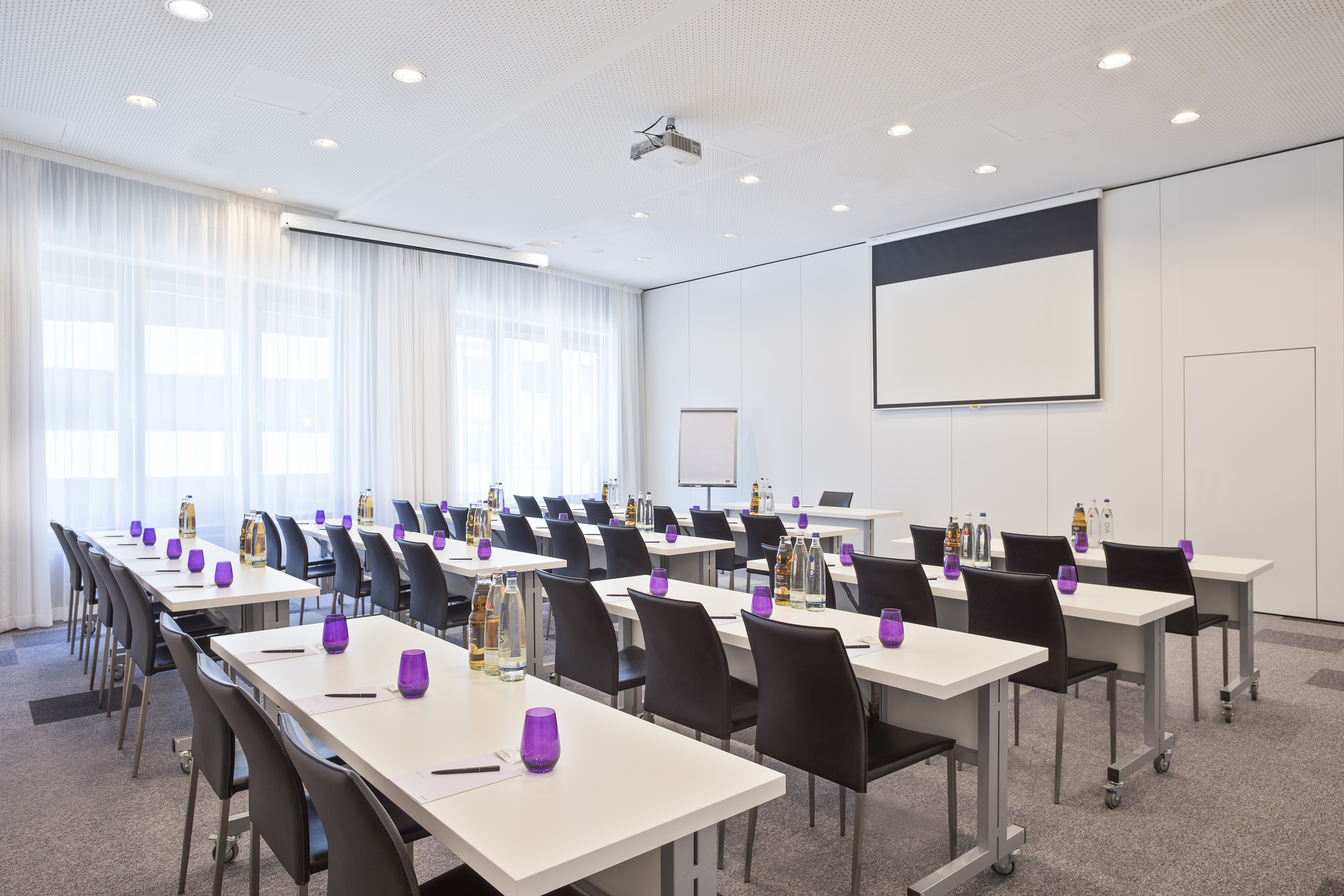,regionOfInterest=(1476.5,984.5))
Eastend III
20 Maximum aantal personen344 ft²26.25 x 13.12
Meer informatie
Lay-outs
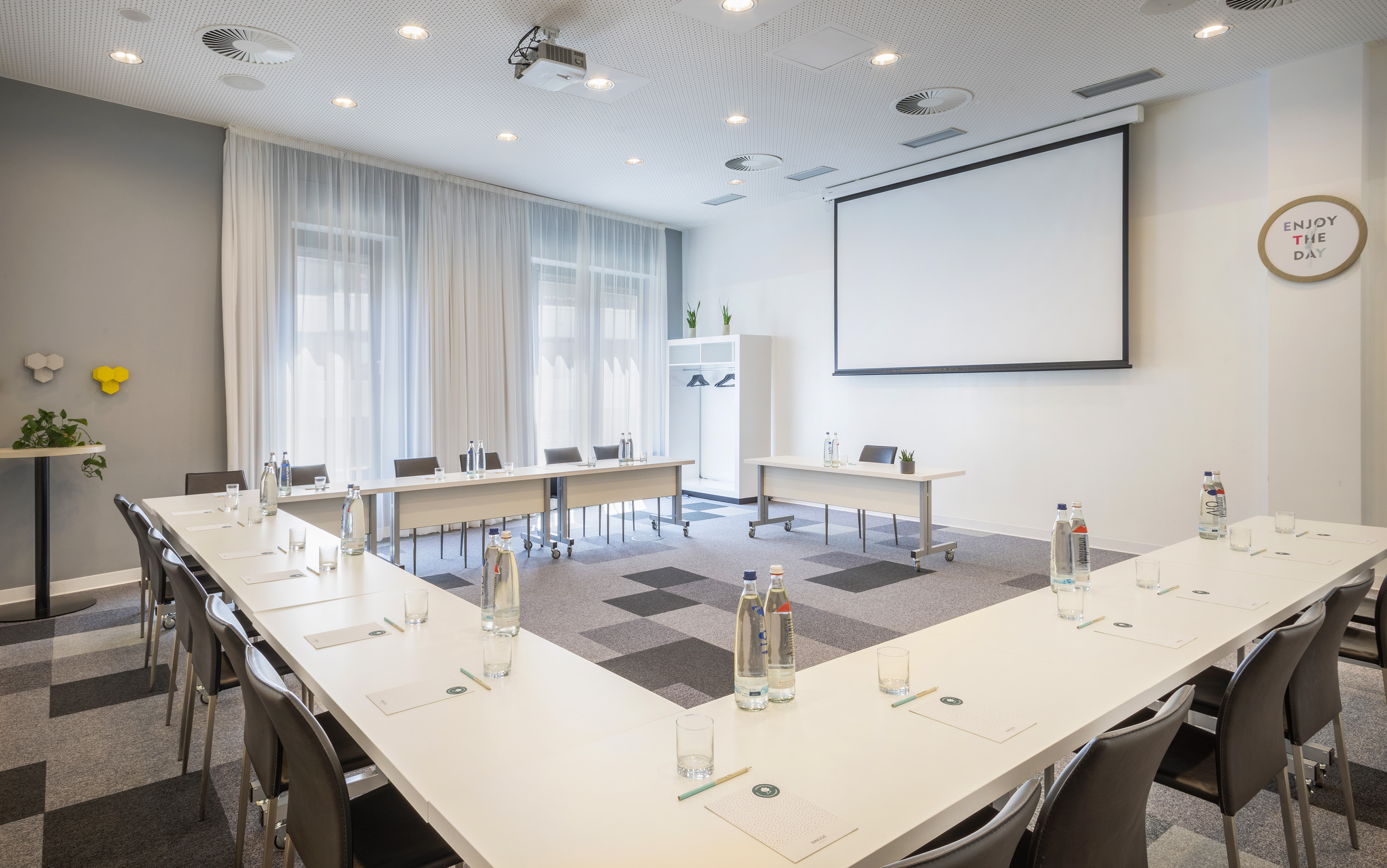,regionOfInterest=(1771.5,1109.0))
Eastend I
100 Maximum aantal personen1259 ft²38.39 x 32.81
Meer informatie
Lay-outs
,regionOfInterest=(1476.5,984.5))
Eastend I-II
150 Maximum aantal personen2073 ft²59.06 x 35.11
Meer informatie
Lay-outs
,regionOfInterest=(1771.5,1109.0))
Eastend I-III
160 Maximum aantal personen2392 ft²72.18 x 33.14
Meer informatie
Lay-outs
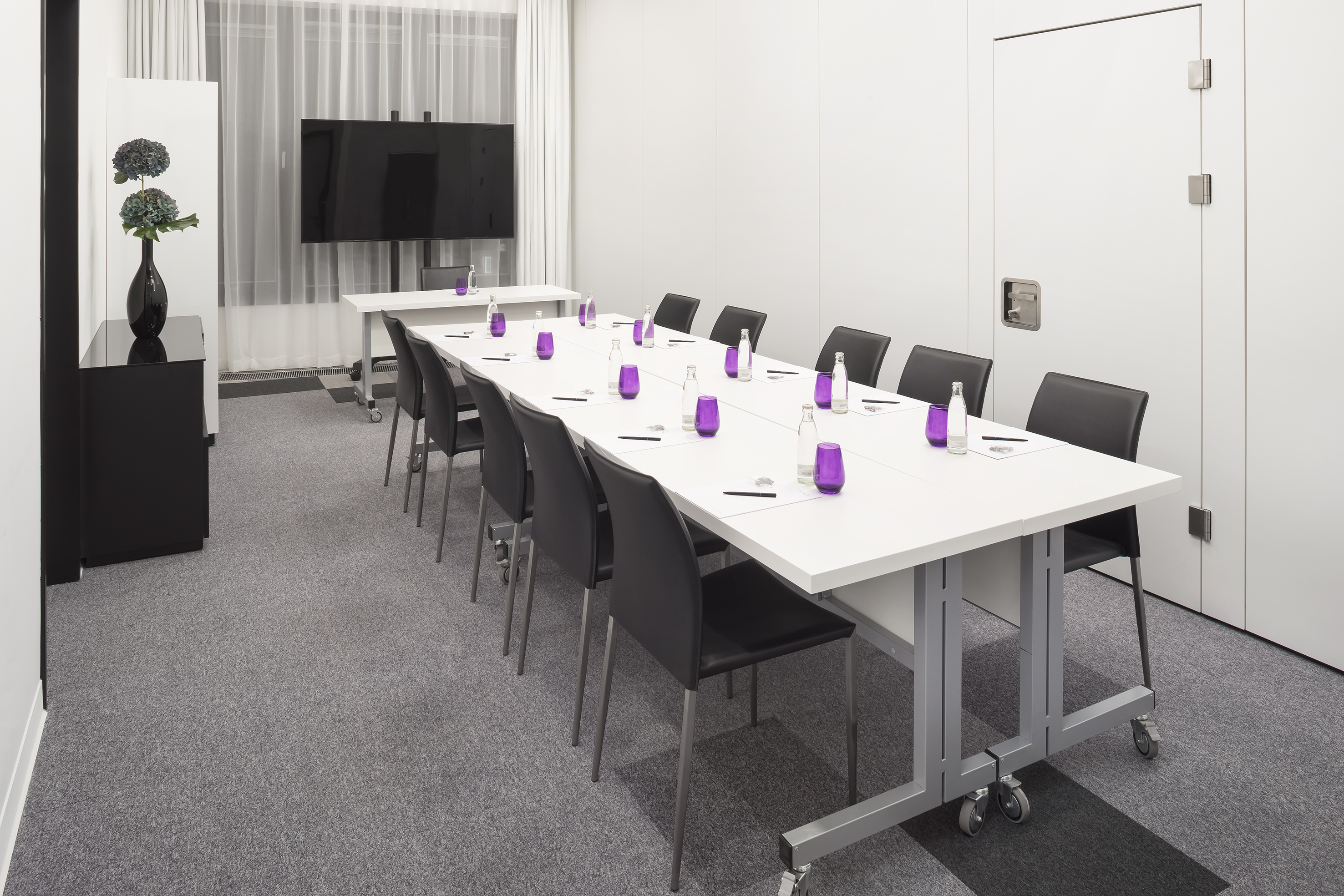,regionOfInterest=(1476.5,984.5))
Westend II
20 Maximum aantal personen313 ft²30.84 x 10.17
Meer informatie
Lay-outs
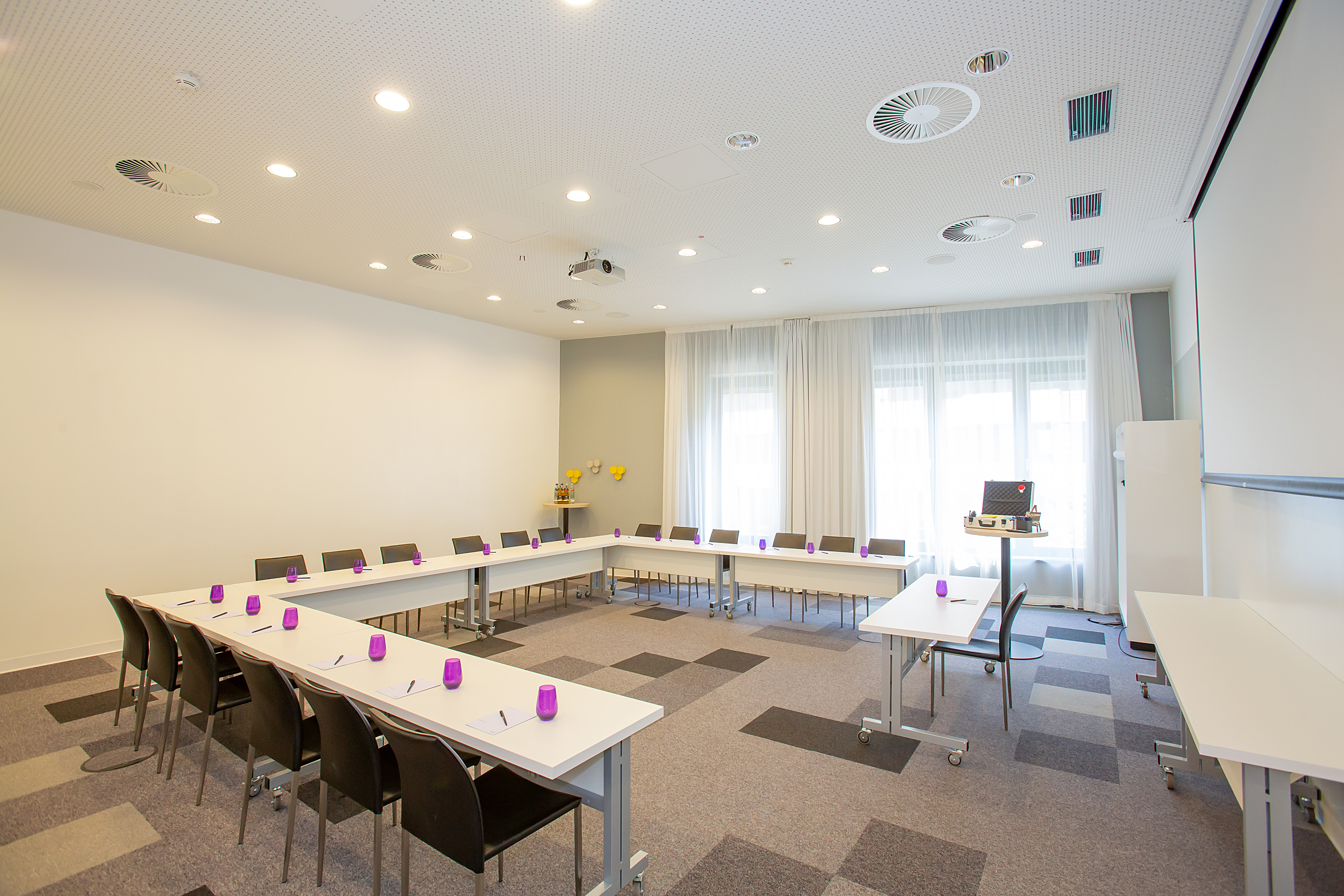,regionOfInterest=(1771.5,1181.0))
Westend I
60 Maximum aantal personen732 ft²27.89 x 26.25
Meer informatie
Lay-outs
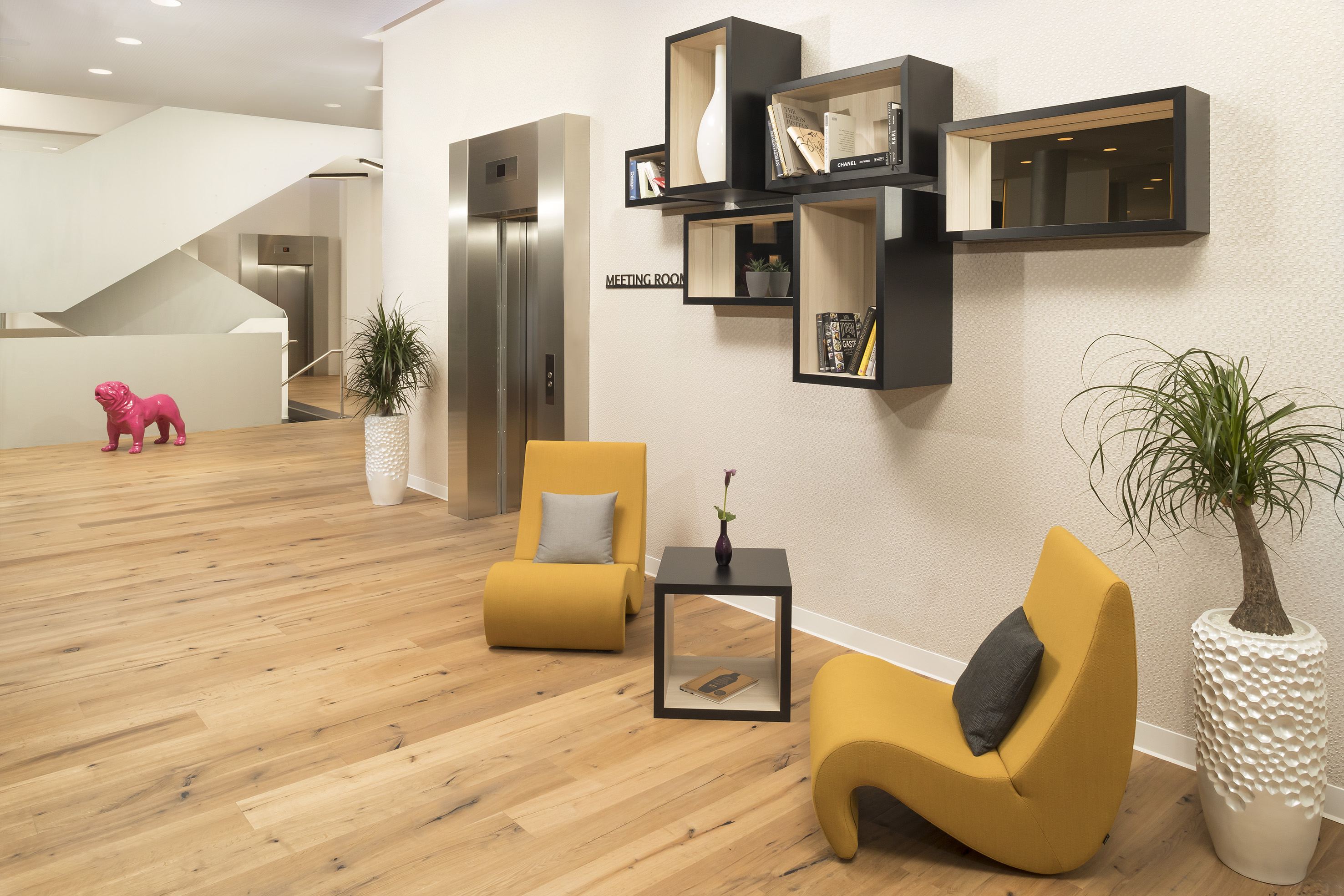,regionOfInterest=(1476.5,984.5))
INN-Space
10 Maximum aantal personen265 ft²21.33 x 12.47
Meer informatie
Lay-outs
Vind de perfecte ruimte voor uw evenementen